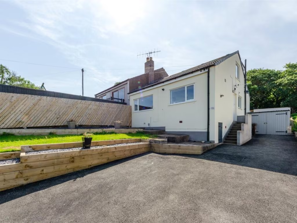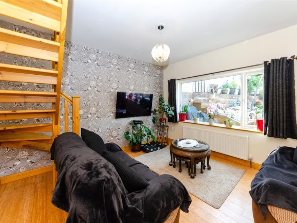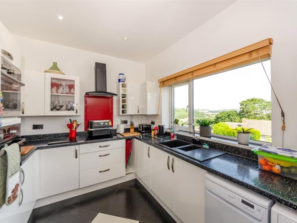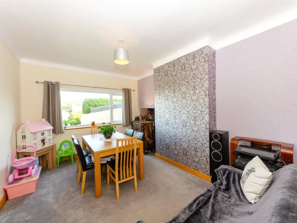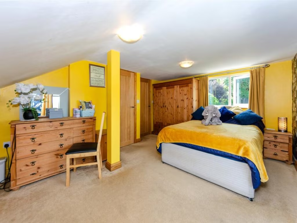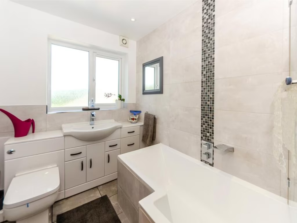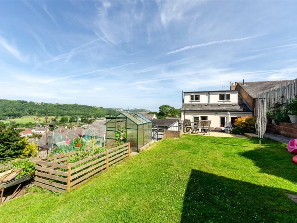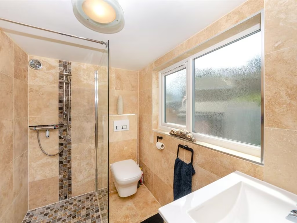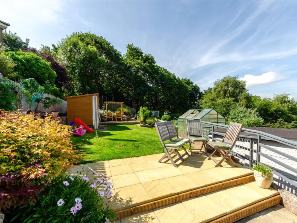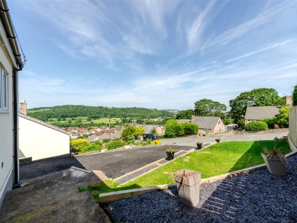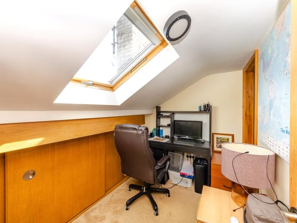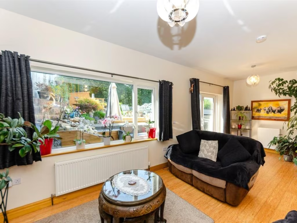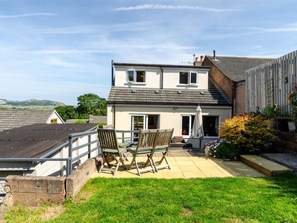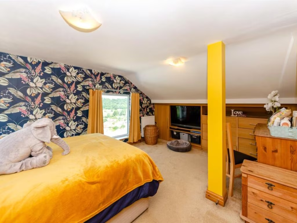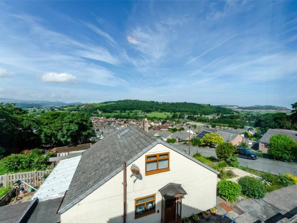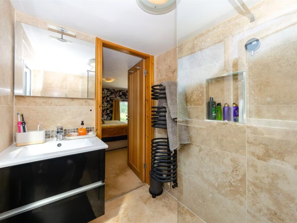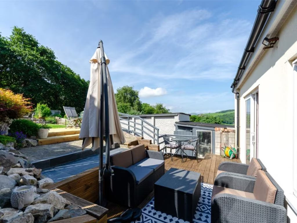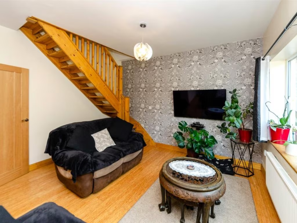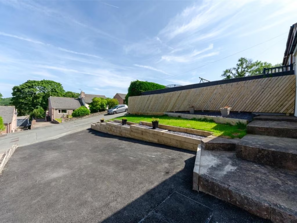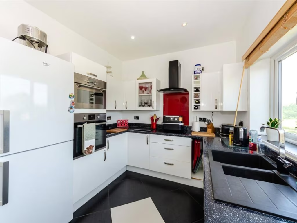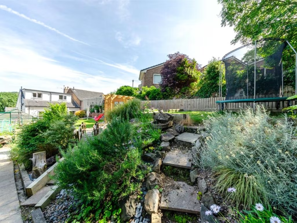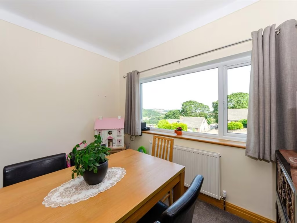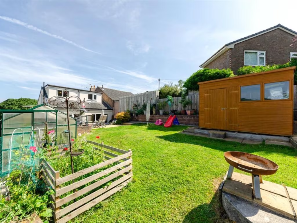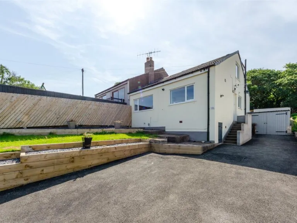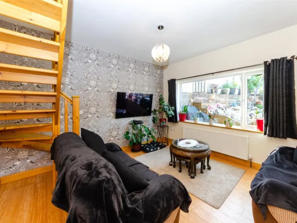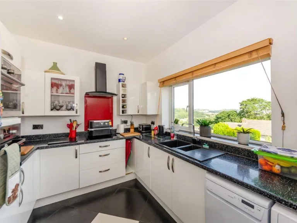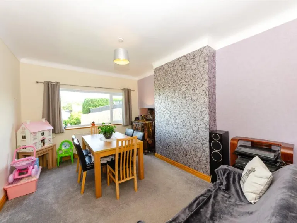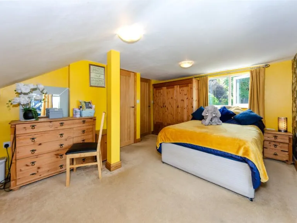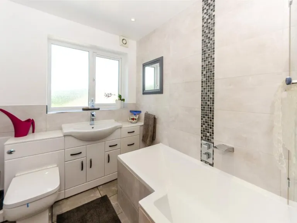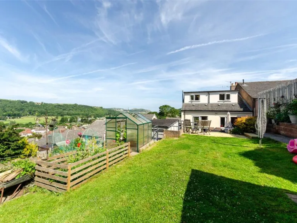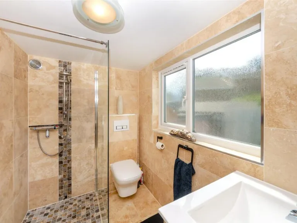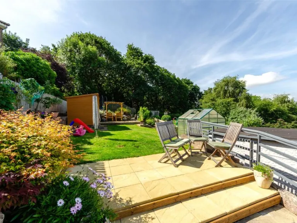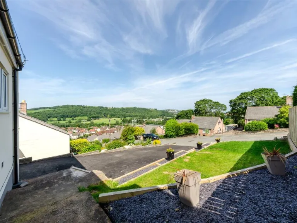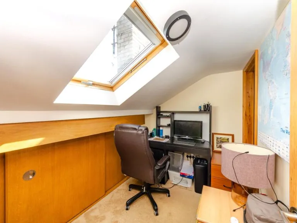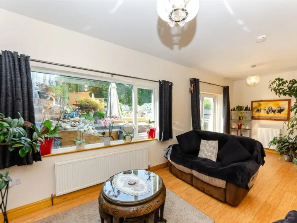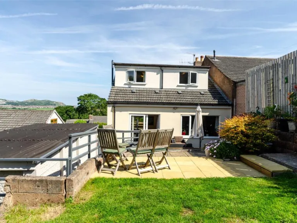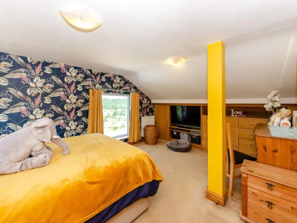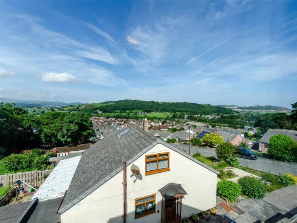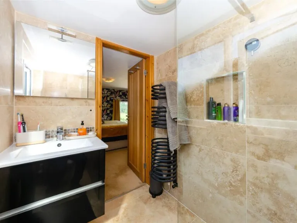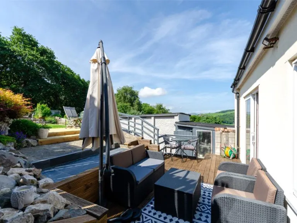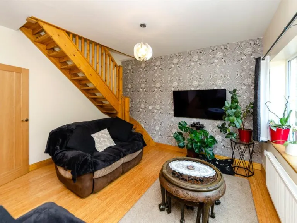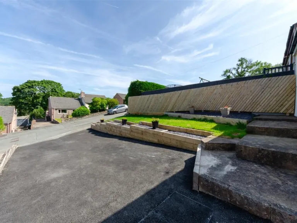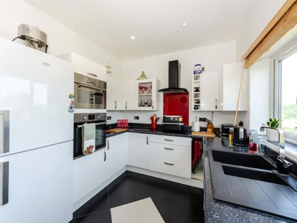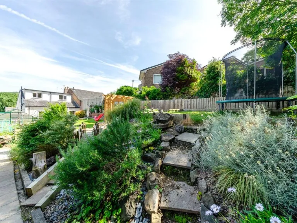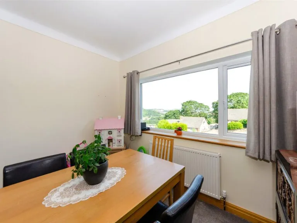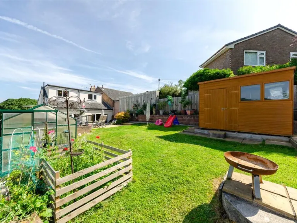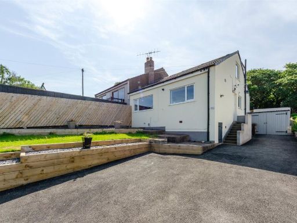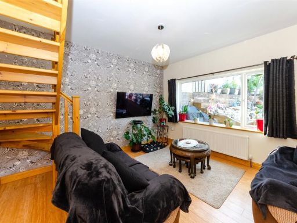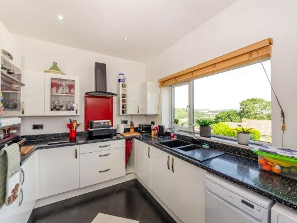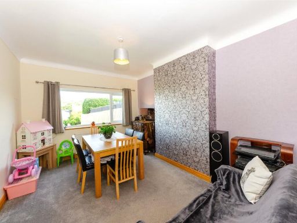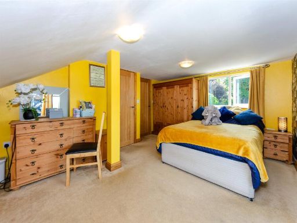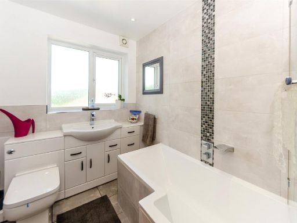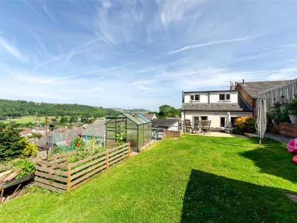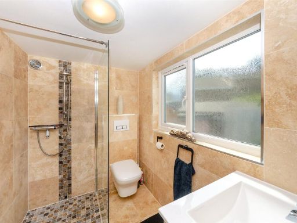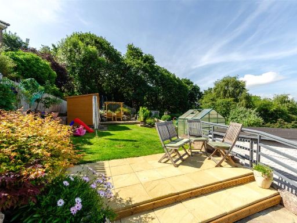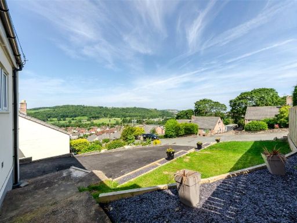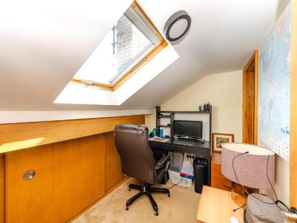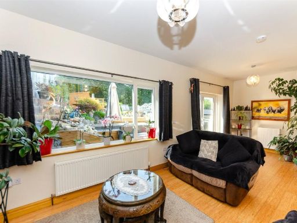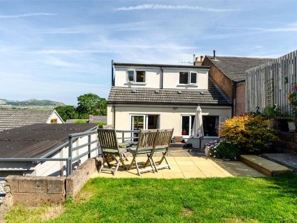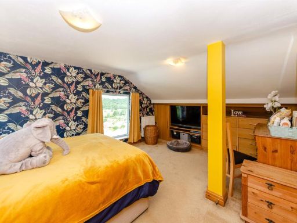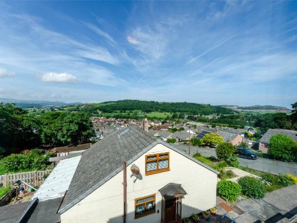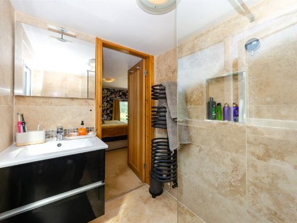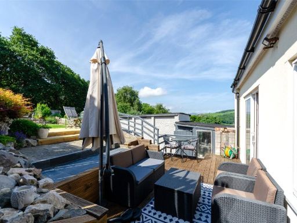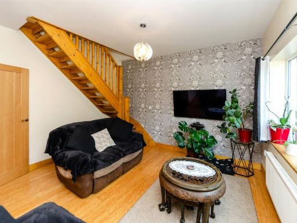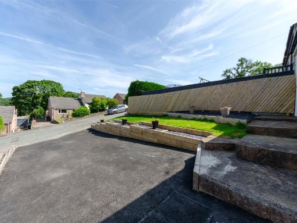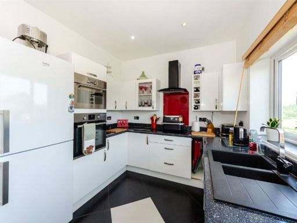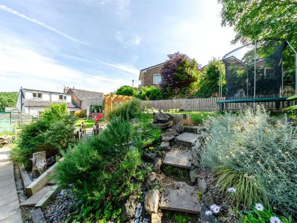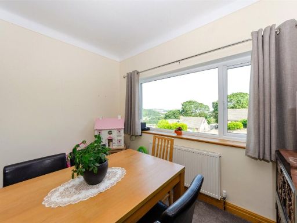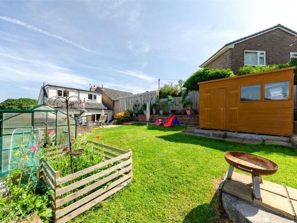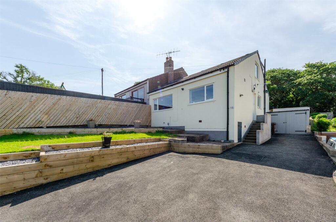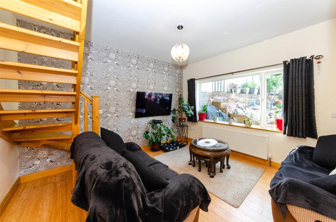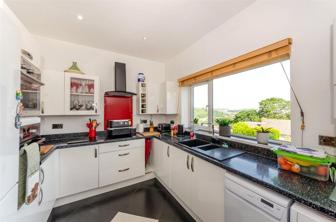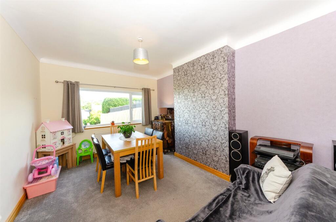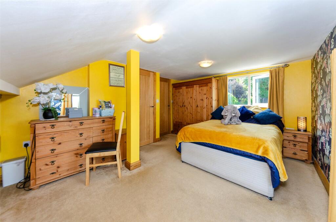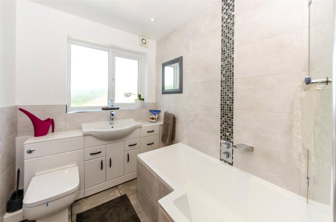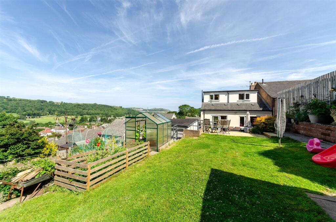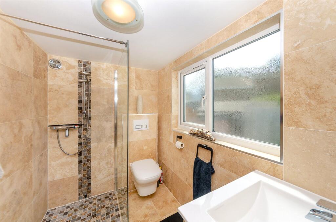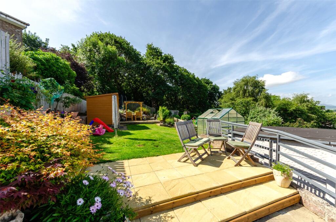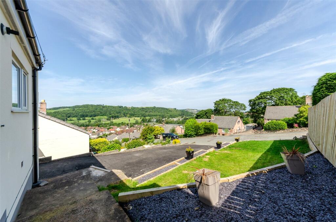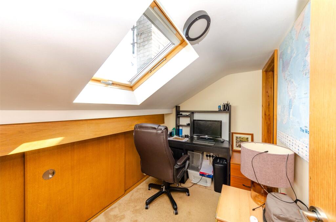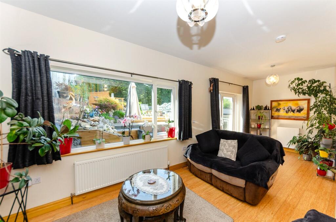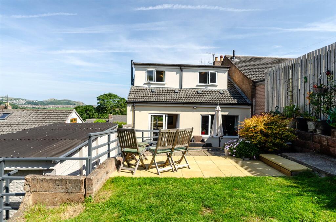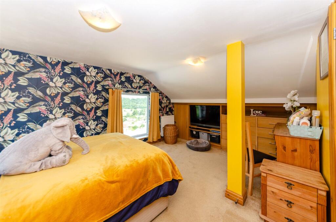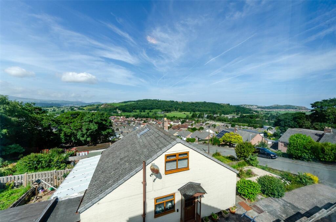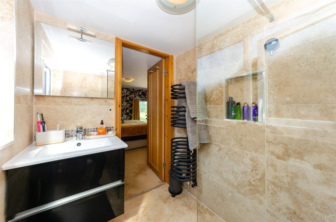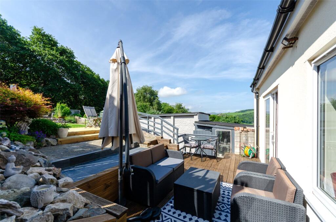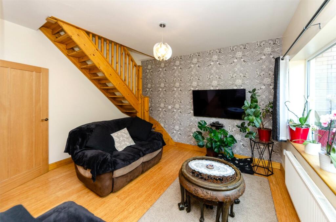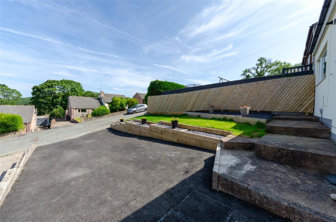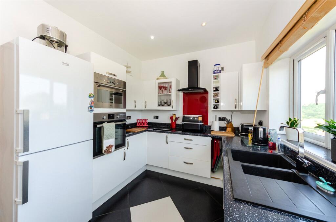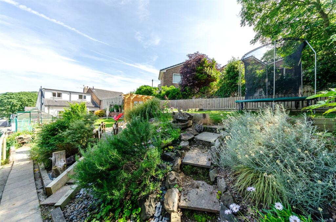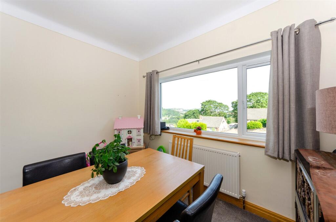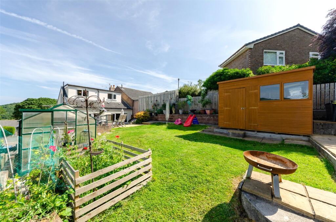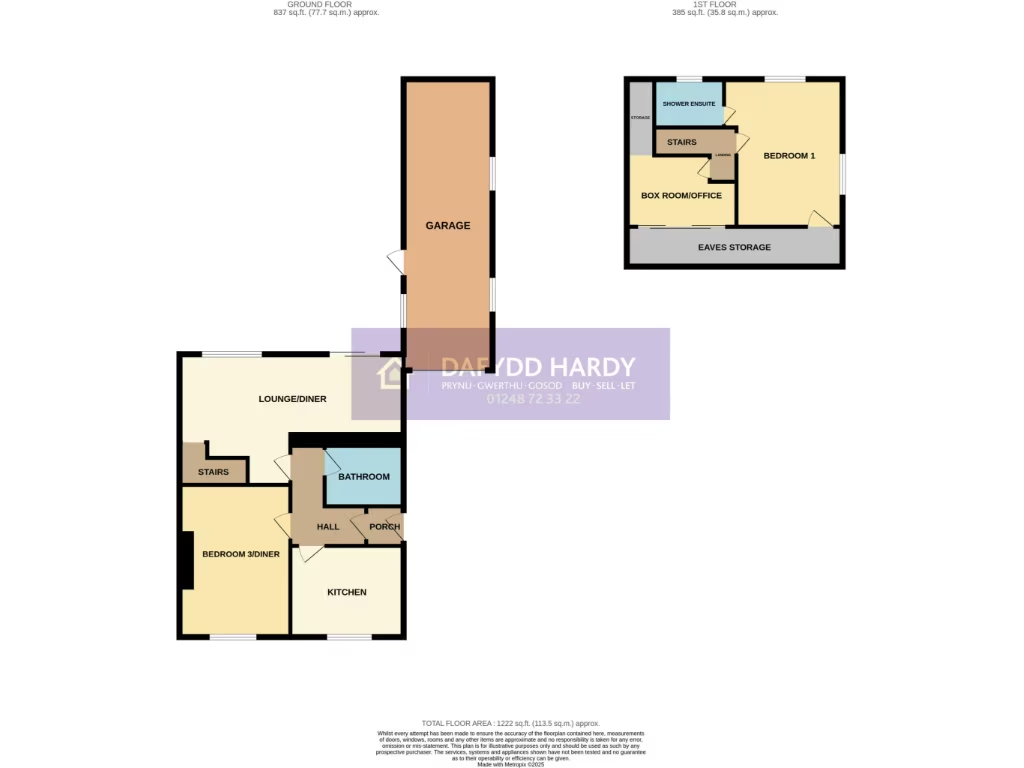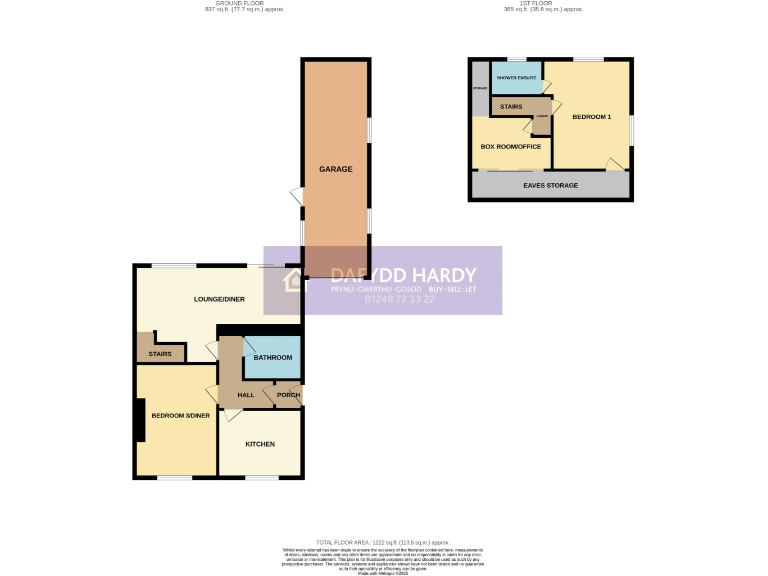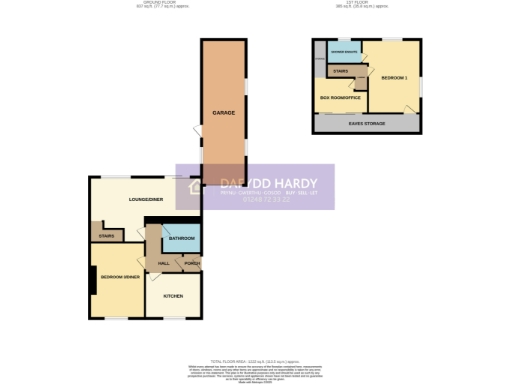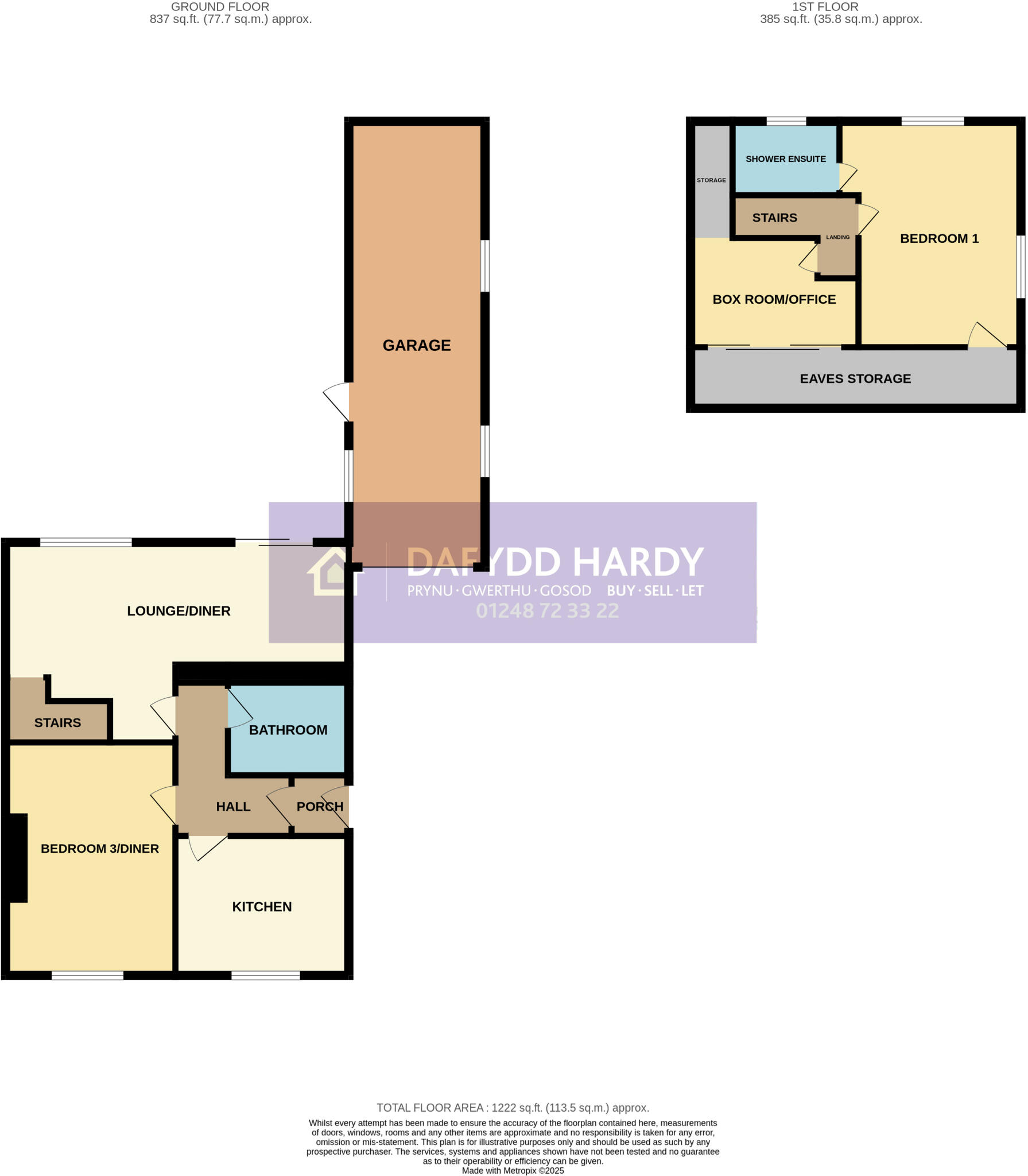Summary - 18 BEVAN AVENUE MOCHDRE COLWYN BAY LL28 5AF
3 bed 2 bath Semi-Detached
Panoramic countryside and distant mountain views from house and garden
Large, recently tarmacked driveway providing ample off-street parking
Three bedrooms, two bathrooms including tiled en-suite with underfloor heating
Generous multi-tiered rear garden, greenhouse and vendor’s shed included
Long garage with electricity suitable for storage or workshop use
Mains gas central heating and uPVC double glazing throughout
Built 1983–1990; glazing pre-2002 — expect typical updating/maintenance
Located in a very deprived area with above-average recorded crime rates
Set on an elevated plot with panoramic countryside and mountain views, this three-bedroom semi-detached dormer bungalow suits families seeking space and outdoor life. The house offers a large, recently tarmacked driveway, long garage with electricity, and a generous three-tiered rear garden with decking, lawn, greenhouse and shed included.
Inside, the ground floor flows from a porch and entrance hall into a fitted kitchen and a spacious living/dining room with sliding doors to the garden. Two ground-floor rooms (kitchen and dining) enjoy the outlook; the first floor provides a large master bedroom with built-in eaves storage and a tiled en-suite with underfloor heating, plus a smaller bedroom currently used as an office.
The property benefits from mains gas central heating and uPVC double glazing, and the overall footprint (approx. 1,222 sqft) gives comfortable room sizes throughout. The garage and ample off-street parking add practical value for families with multiple cars or hobbies needing storage.
Be upfront about the local context: the area sits in a very deprived ward with above-average recorded crime. The house was built in the 1980s and features double glazing installed before 2002, so buyers should allow for typical maintenance or updating over time. No flood risk is recorded and council tax is described as affordable. A viewing is recommended to appreciate the views, garden tiers and family-friendly layout.
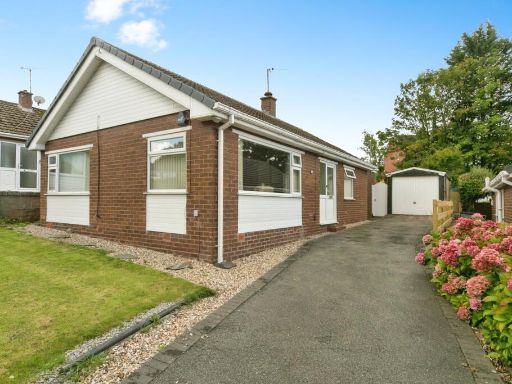 3 bedroom bungalow for sale in Nant Y Glyn, Llandudno Junction, Conwy, LL31 — £290,000 • 3 bed • 1 bath • 945 ft²
3 bedroom bungalow for sale in Nant Y Glyn, Llandudno Junction, Conwy, LL31 — £290,000 • 3 bed • 1 bath • 945 ft²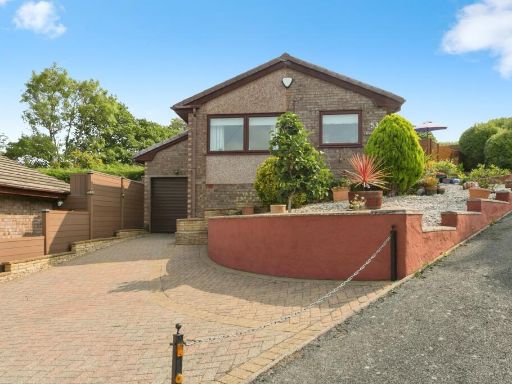 2 bedroom bungalow for sale in Bevan Avenue, Mochdre, Colwyn Bay, Conwy, LL28 — £235,000 • 2 bed • 1 bath • 880 ft²
2 bedroom bungalow for sale in Bevan Avenue, Mochdre, Colwyn Bay, Conwy, LL28 — £235,000 • 2 bed • 1 bath • 880 ft²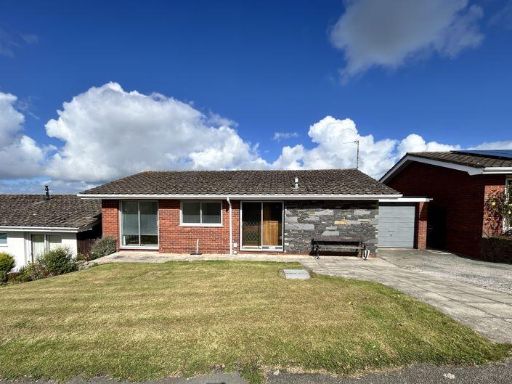 3 bedroom detached bungalow for sale in Old Highway, Upper Colwyn Bay, LL28 — £259,950 • 3 bed • 2 bath
3 bedroom detached bungalow for sale in Old Highway, Upper Colwyn Bay, LL28 — £259,950 • 3 bed • 2 bath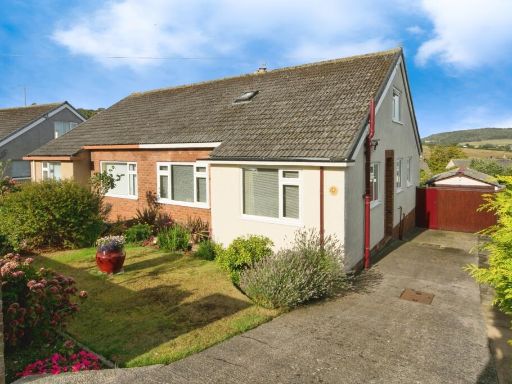 3 bedroom bungalow for sale in Cambrian Drive, Rhos on Sea, Colwyn Bay, Conwy, LL28 — £279,995 • 3 bed • 2 bath • 953 ft²
3 bedroom bungalow for sale in Cambrian Drive, Rhos on Sea, Colwyn Bay, Conwy, LL28 — £279,995 • 3 bed • 2 bath • 953 ft²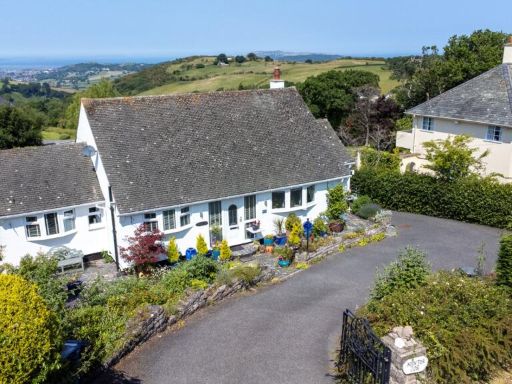 3 bedroom detached house for sale in Llanrwst Road, Colwyn Bay, Conwy, LL28 — £600,000 • 3 bed • 3 bath • 2090 ft²
3 bedroom detached house for sale in Llanrwst Road, Colwyn Bay, Conwy, LL28 — £600,000 • 3 bed • 3 bath • 2090 ft²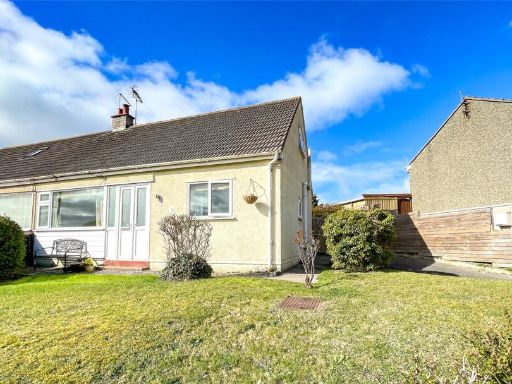 2 bedroom bungalow for sale in Glas Coed, Llandudno Junction, Conwy, LL31 — £200,000 • 2 bed • 2 bath • 760 ft²
2 bedroom bungalow for sale in Glas Coed, Llandudno Junction, Conwy, LL31 — £200,000 • 2 bed • 2 bath • 760 ft²