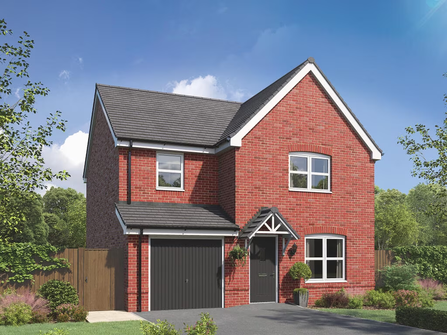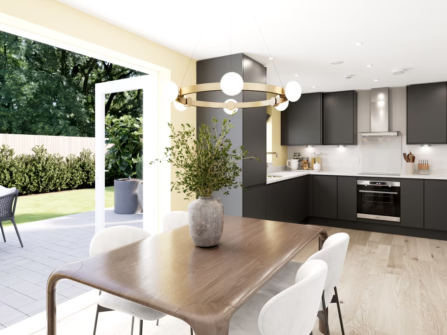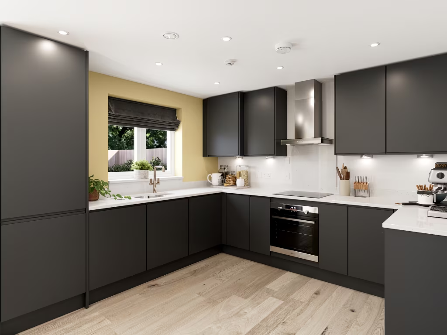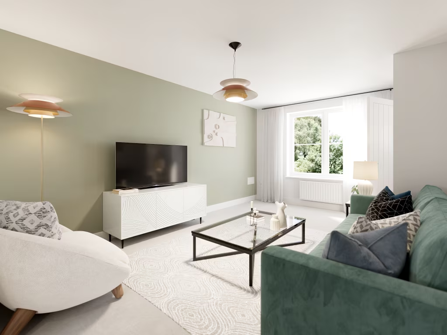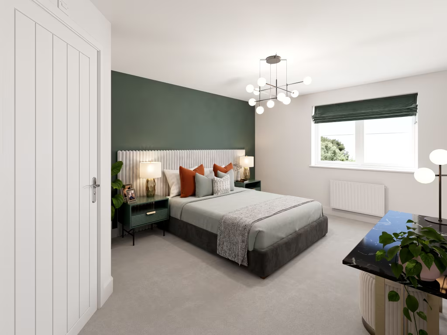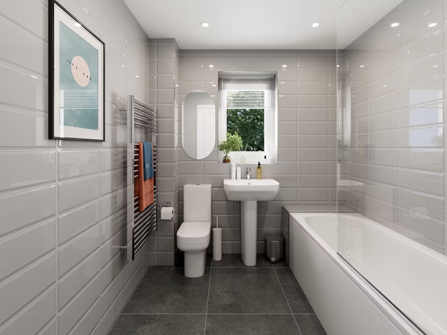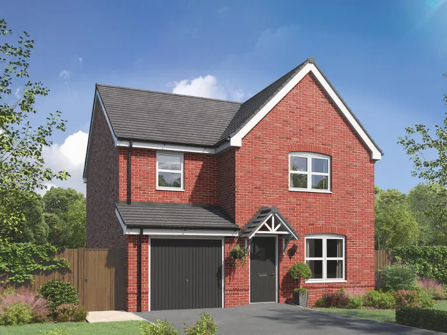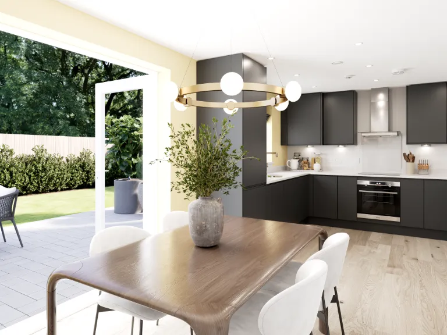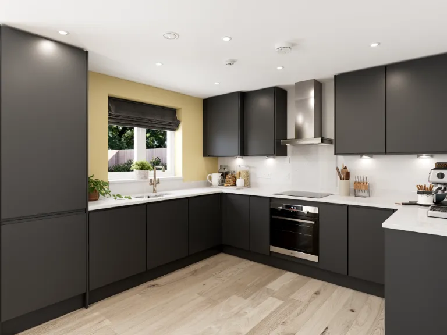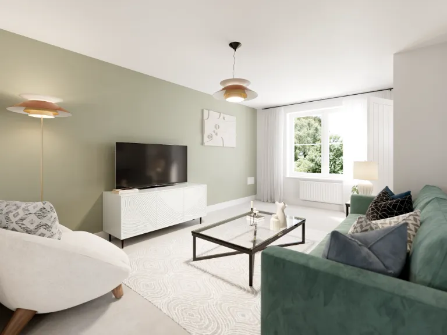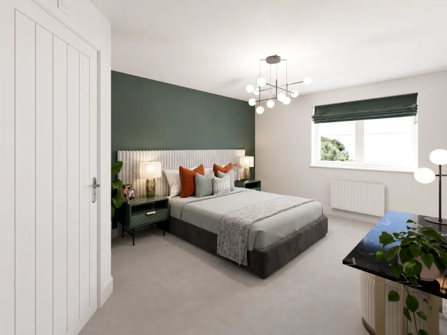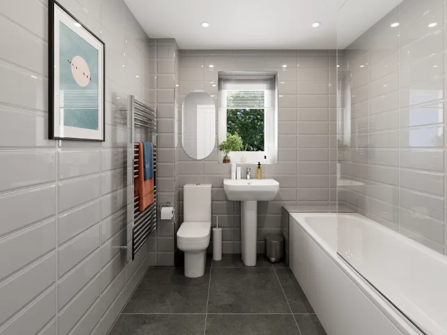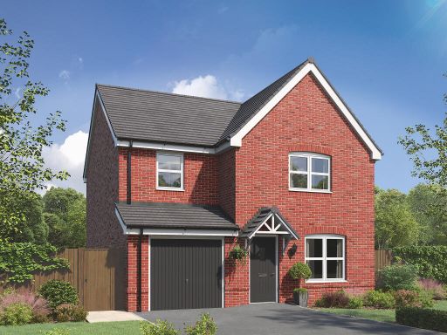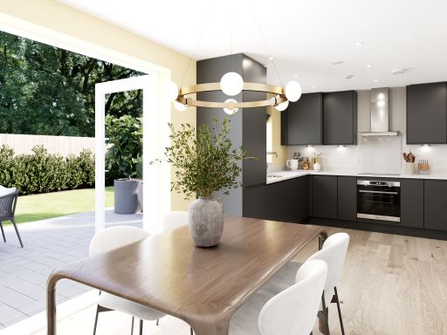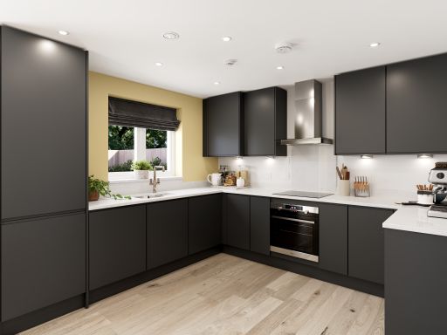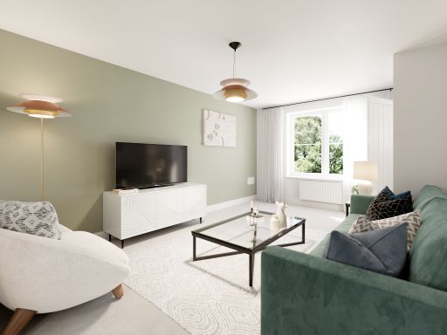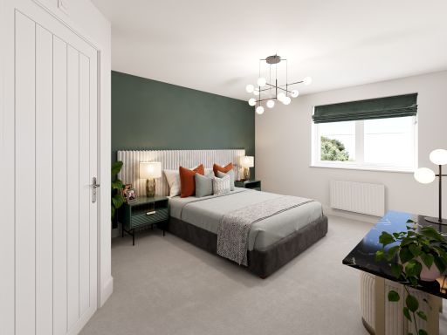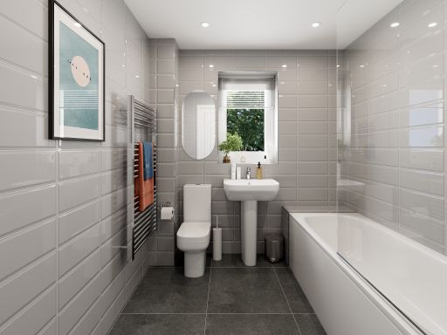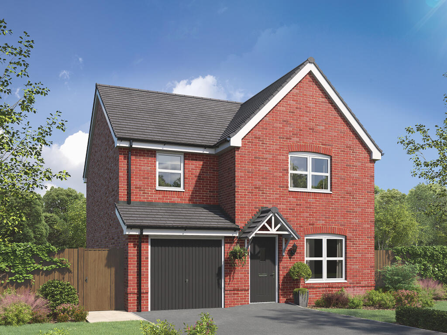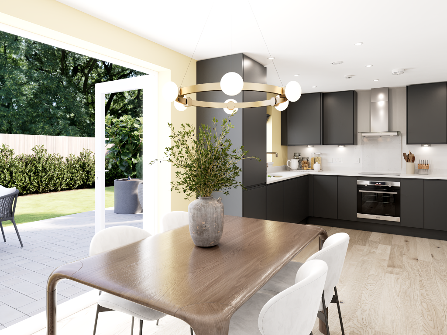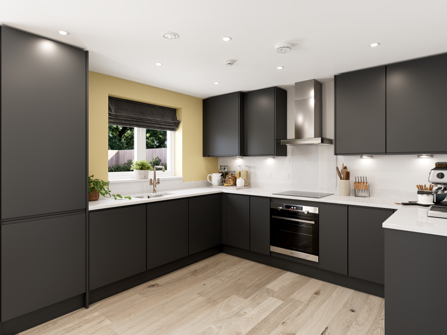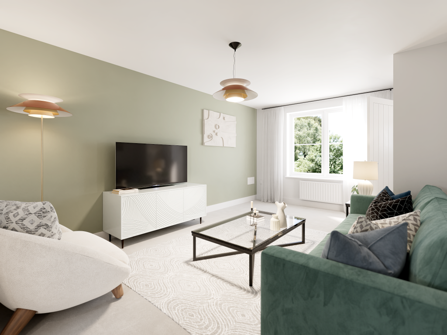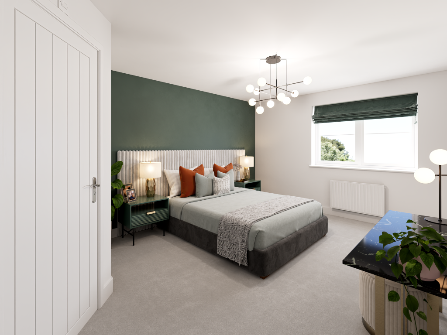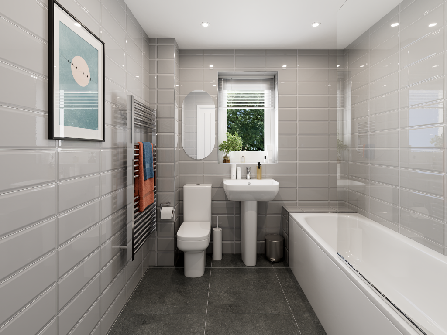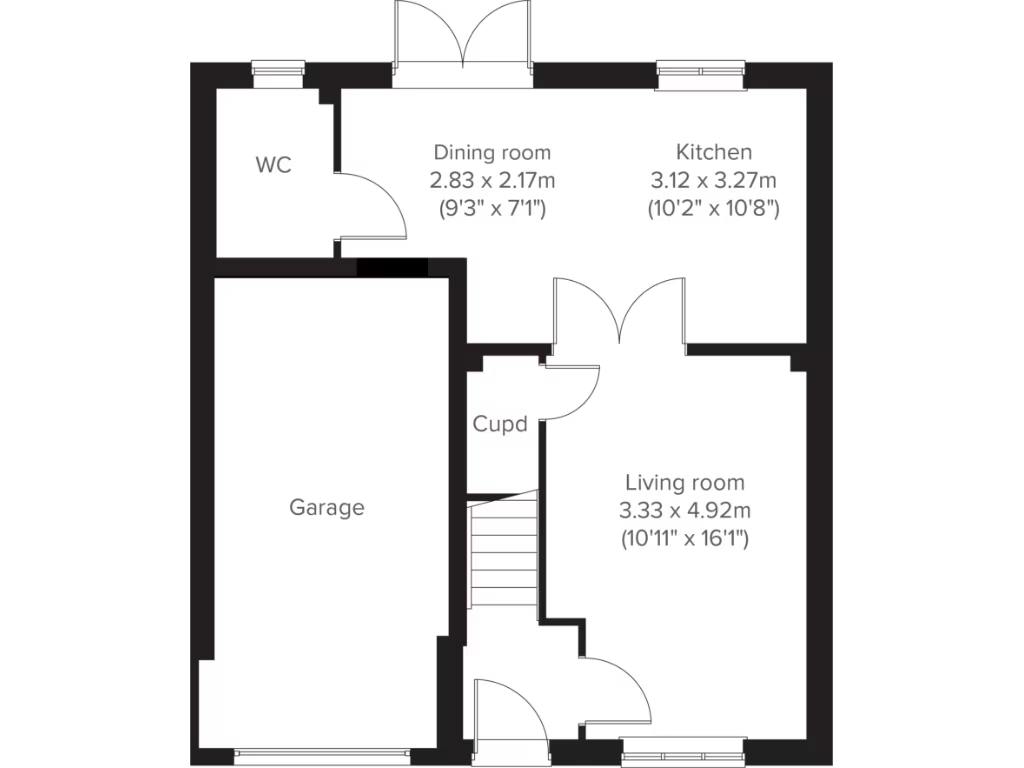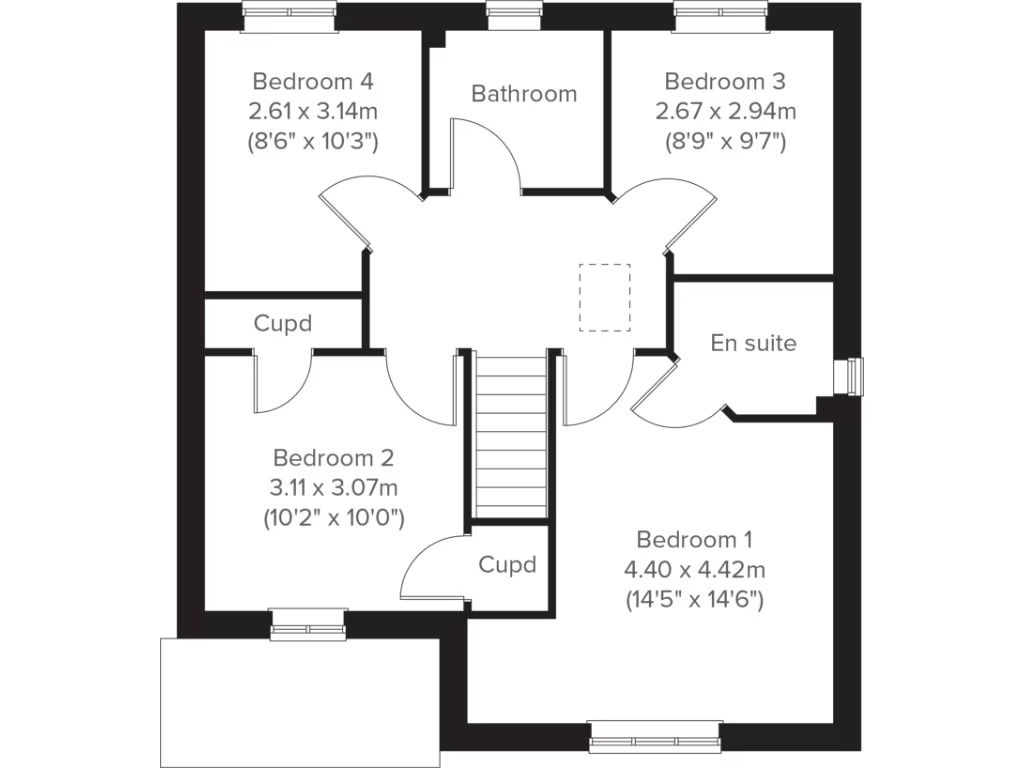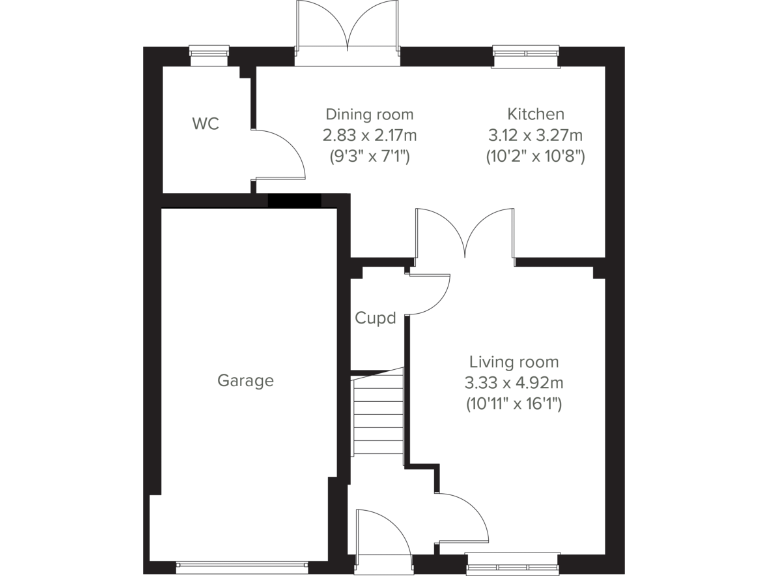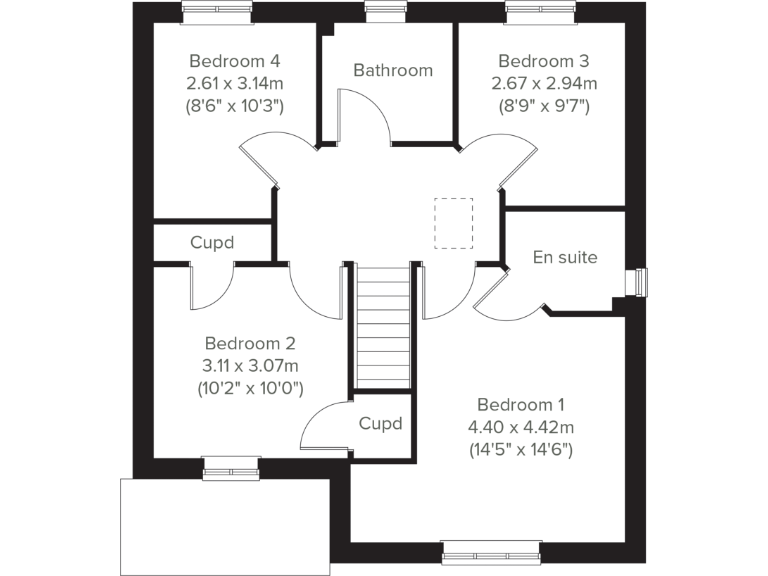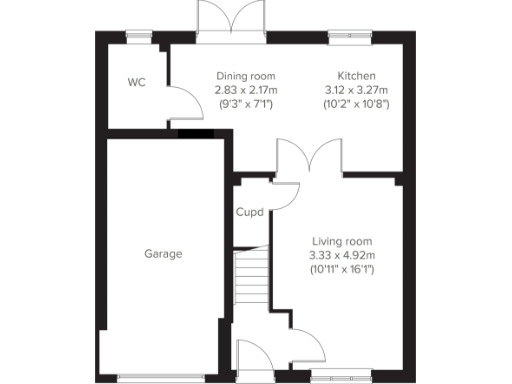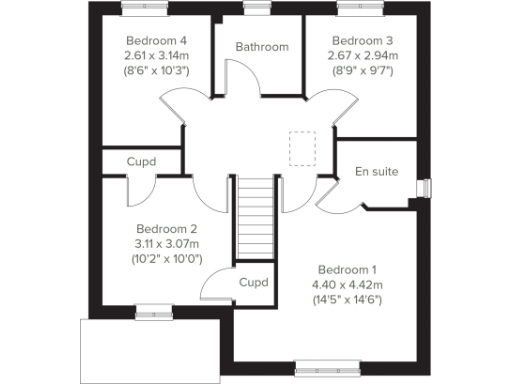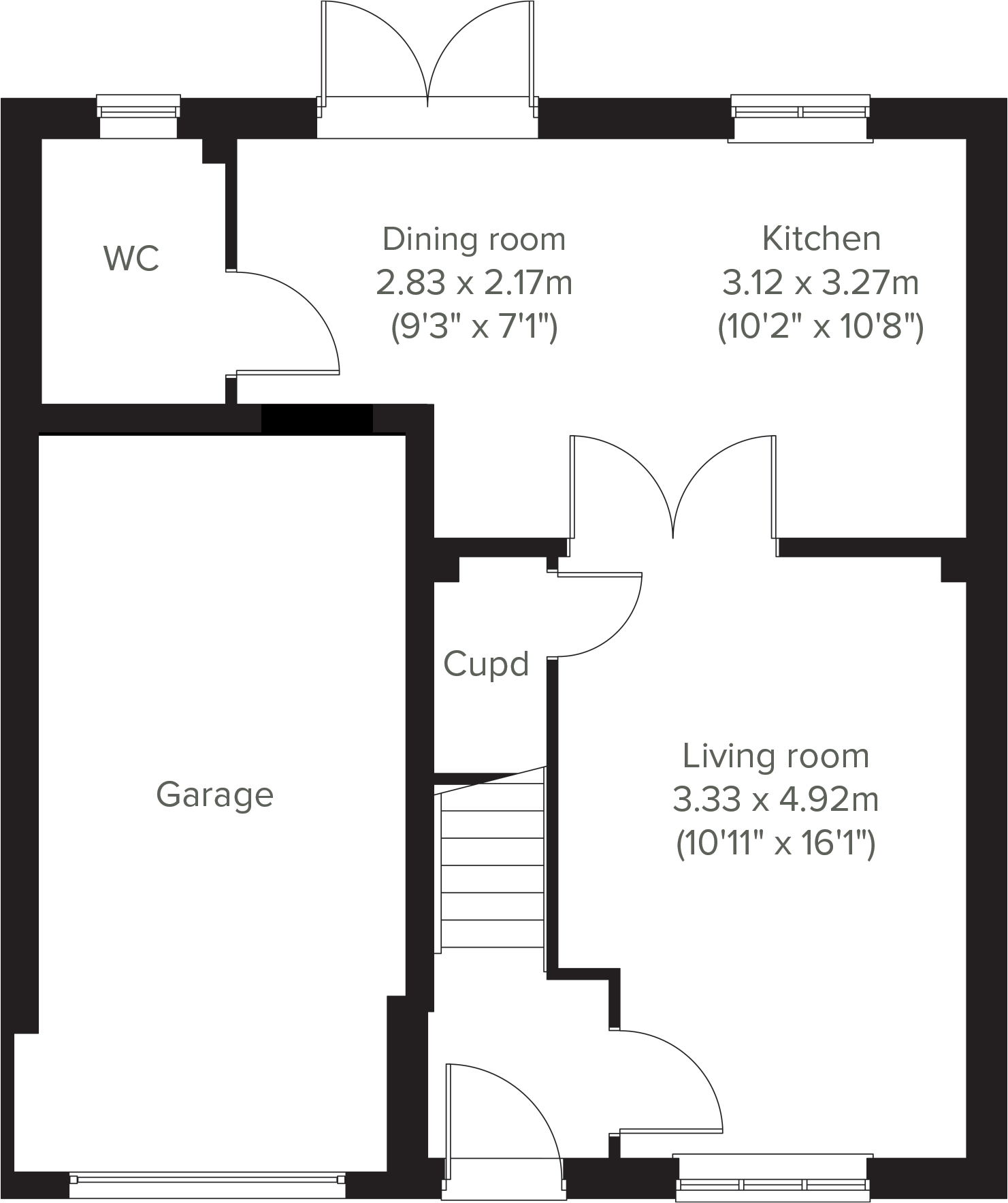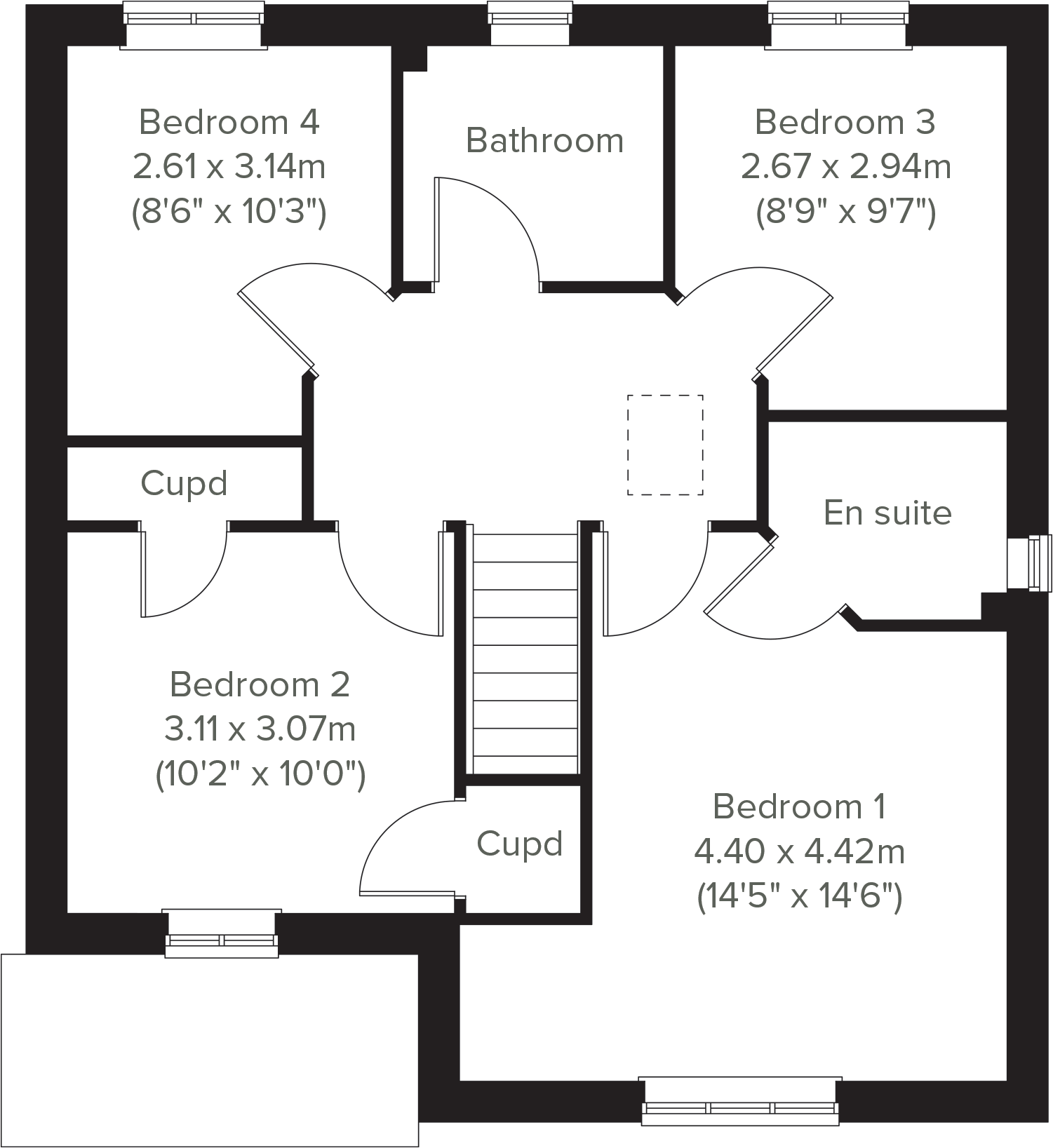Summary - Barnsley Road,
West Melton,
S63 6DU S63 6DU
4 bed 1 bath Detached
New-build family home with open-plan living and garden on a decent plot.
- New-build detached four-bedroom home with en suite to bedroom one
- Bright open-plan kitchen/diner with French doors to garden
- Integral single garage, driveway parking and three storage cupboards
- Energy efficient with fast broadband and excellent mobile signal
- Compact overall size: about 832 sq ft (limited internal space)
- One family bathroom for four bedrooms; could require scheduling
- Local area: very deprived classification; mixed school Ofsted outcomes
- Council tax band not yet released; verify post-occupation
A modern four-bedroom detached new build offering bright, flexible family space on a decent plot. The Burnham layout places a generous master bedroom with en suite upstairs alongside three further bedrooms and a single family bathroom — practical for children and guests. Downstairs, a front-aspect living room with double doors flows into a bright open-plan kitchen/dining room with French doors to the garden, creating easy indoor–outdoor living.
Practical details suit everyday life: an integral single garage, driveway parking, three handy storage cupboards and a downstairs WC. The home is described as energy efficient and benefits from fast broadband and excellent mobile signal, useful for working from home and streaming.
Buyers should note the property’s compact overall size (approximately 832 sq ft) and that there is only one family bathroom for four bedrooms. The local area has higher levels of deprivation and mixed school outcomes nearby, with some primary and secondary schools rated Good and others requiring improvement. Crime is reported as average.
This house suits families seeking a low-maintenance, new-build home with modern fittings and garden space, or buyers looking to downsize into a contemporary layout. Council tax band will be confirmed post-occupation; purchasers should review wider area amenities and long-term investment potential given the location’s socioeconomic profile.
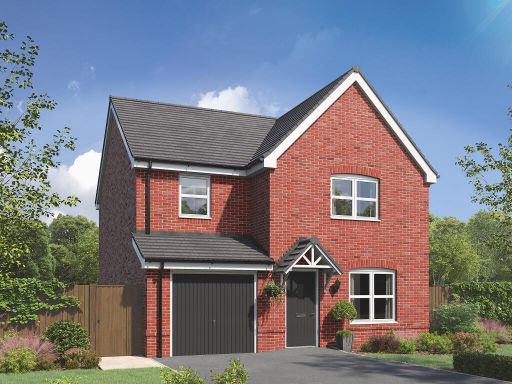 4 bedroom detached house for sale in Barnsley Road,
West Melton,
S63 6DU, S63 — £305,950 • 4 bed • 1 bath • 832 ft²
4 bedroom detached house for sale in Barnsley Road,
West Melton,
S63 6DU, S63 — £305,950 • 4 bed • 1 bath • 832 ft²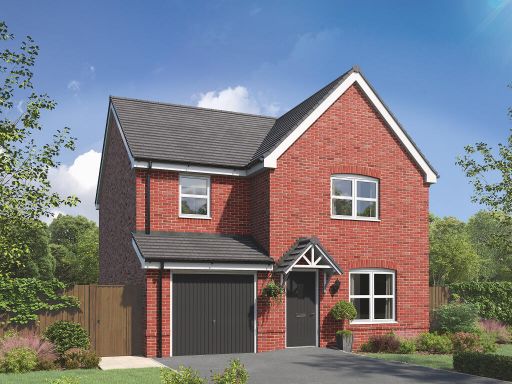 4 bedroom detached house for sale in Barnsley Road,
West Melton,
S63 6DU, S63 — £305,950 • 4 bed • 1 bath • 1664 ft²
4 bedroom detached house for sale in Barnsley Road,
West Melton,
S63 6DU, S63 — £305,950 • 4 bed • 1 bath • 1664 ft²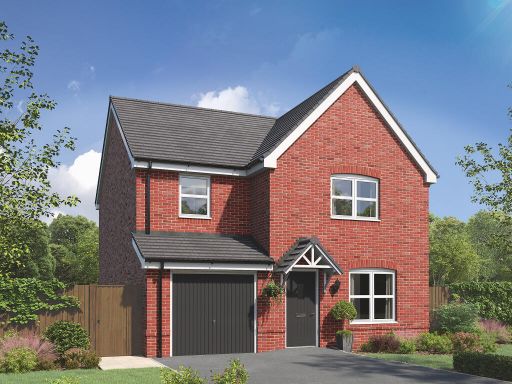 4 bedroom detached house for sale in Barnsley Road,
West Melton,
S63 6DU, S63 — £305,950 • 4 bed • 1 bath • 2499 ft²
4 bedroom detached house for sale in Barnsley Road,
West Melton,
S63 6DU, S63 — £305,950 • 4 bed • 1 bath • 2499 ft²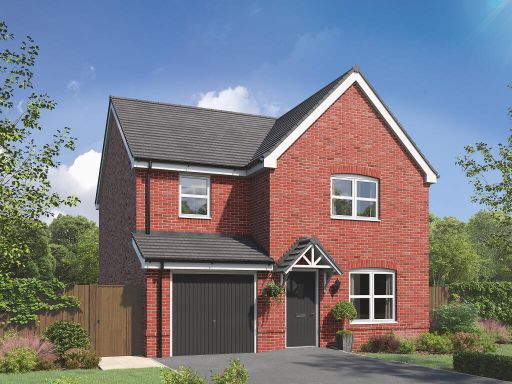 4 bedroom detached house for sale in Barnsley Road,
West Melton,
S63 6DU, S63 — £305,950 • 4 bed • 1 bath • 1663 ft²
4 bedroom detached house for sale in Barnsley Road,
West Melton,
S63 6DU, S63 — £305,950 • 4 bed • 1 bath • 1663 ft²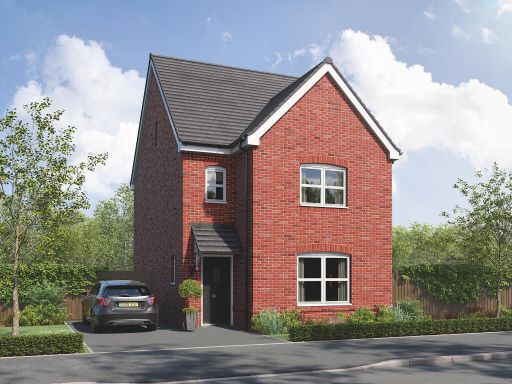 4 bedroom detached house for sale in Barnsley Road,
West Melton,
S63 6DU, S63 — £299,950 • 4 bed • 1 bath • 1884 ft²
4 bedroom detached house for sale in Barnsley Road,
West Melton,
S63 6DU, S63 — £299,950 • 4 bed • 1 bath • 1884 ft²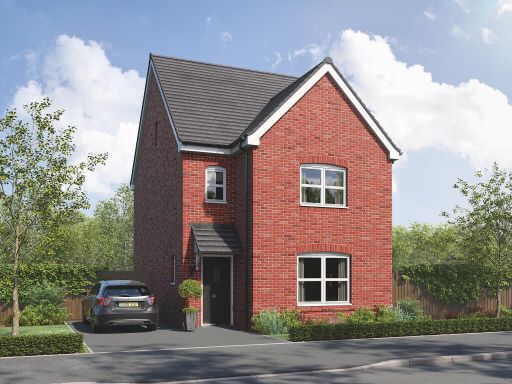 4 bedroom detached house for sale in Barnsley Road,
West Melton,
S63 6DU, S63 — £314,950 • 4 bed • 1 bath • 322 ft²
4 bedroom detached house for sale in Barnsley Road,
West Melton,
S63 6DU, S63 — £314,950 • 4 bed • 1 bath • 322 ft²