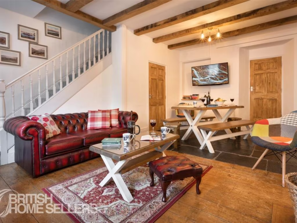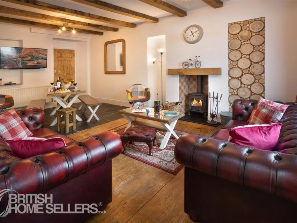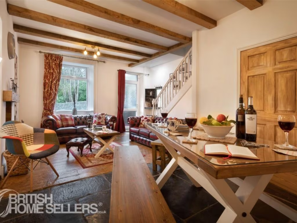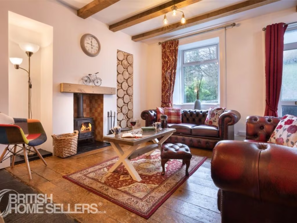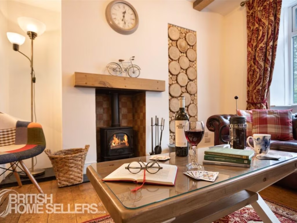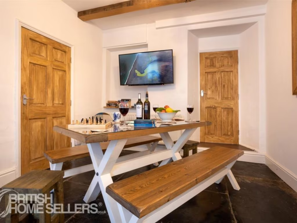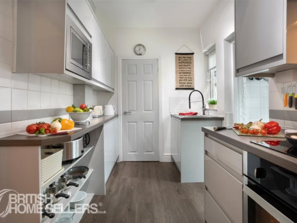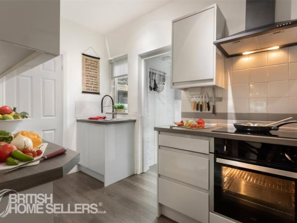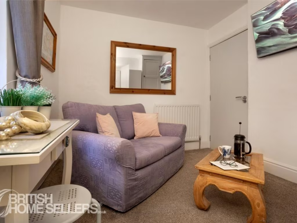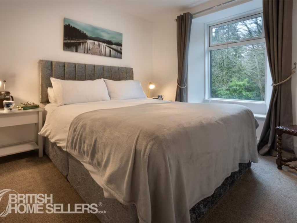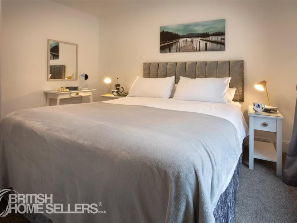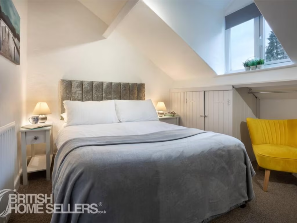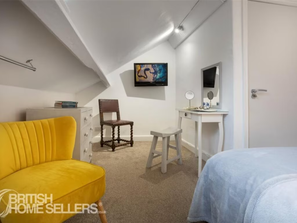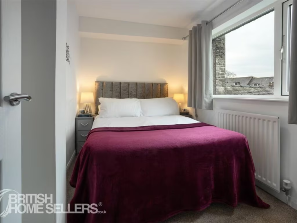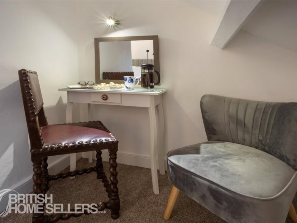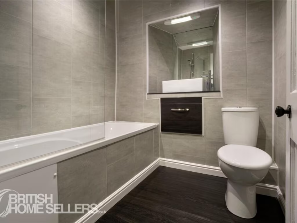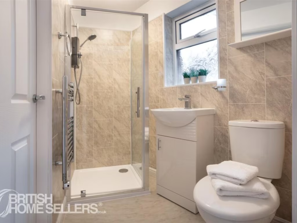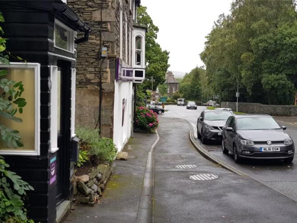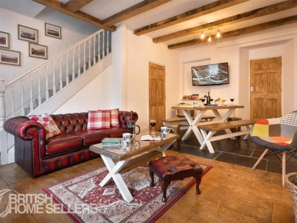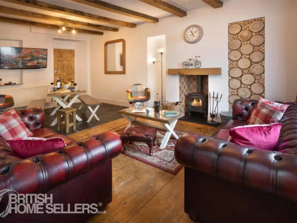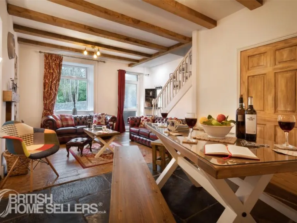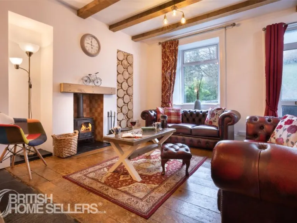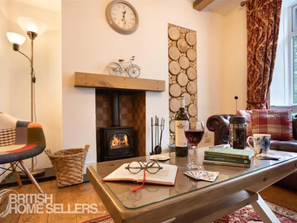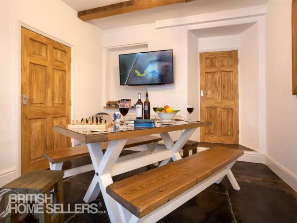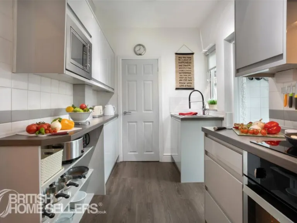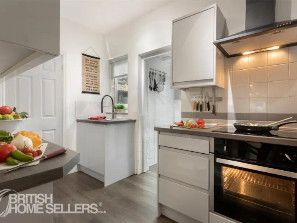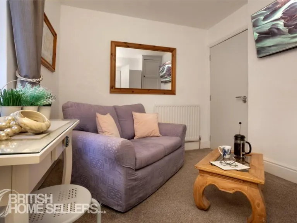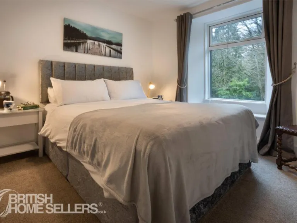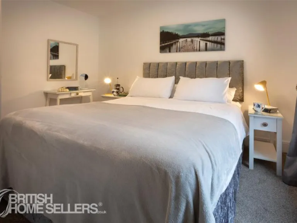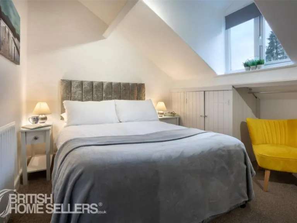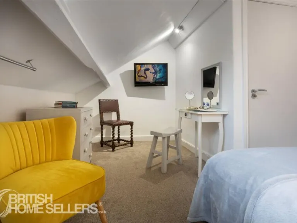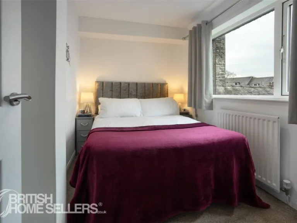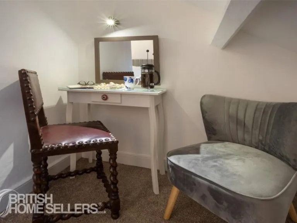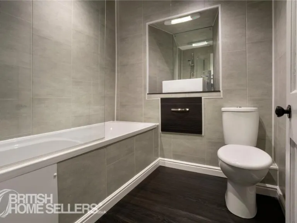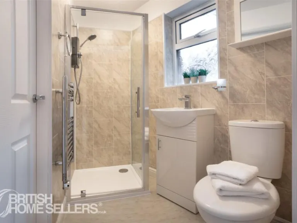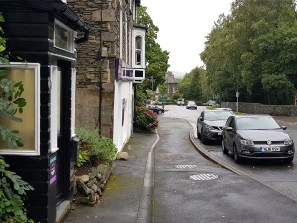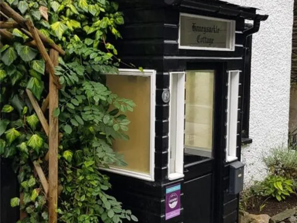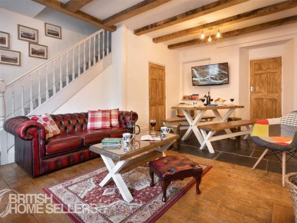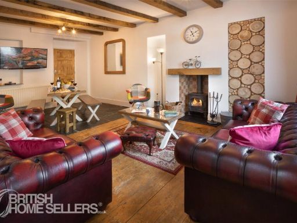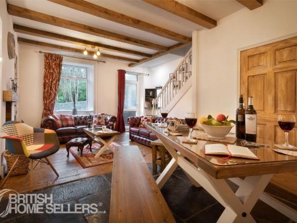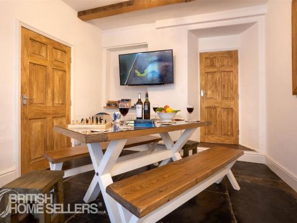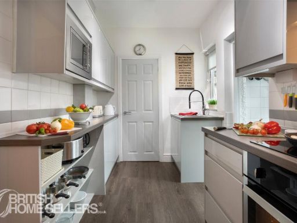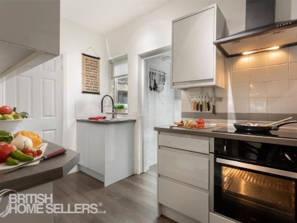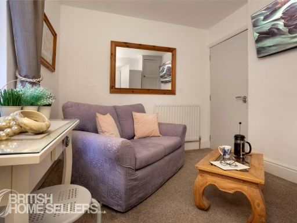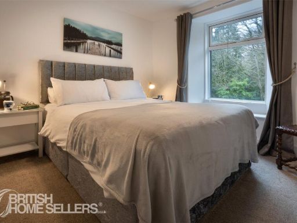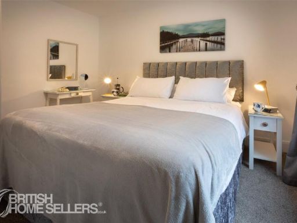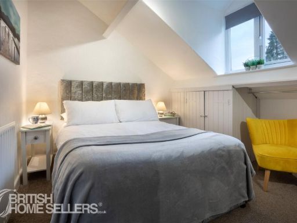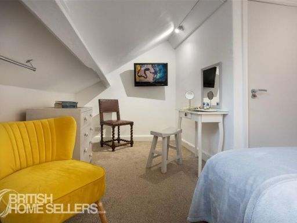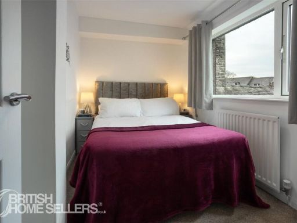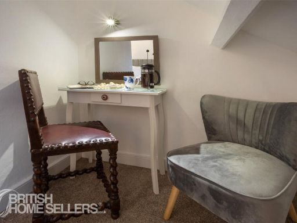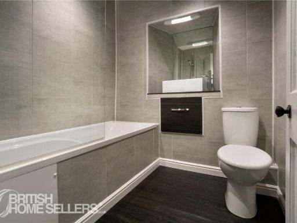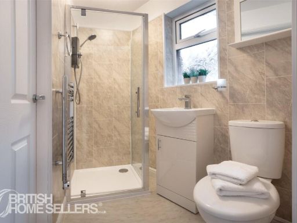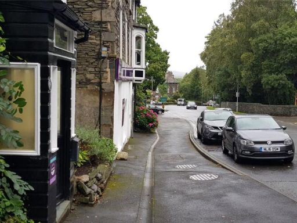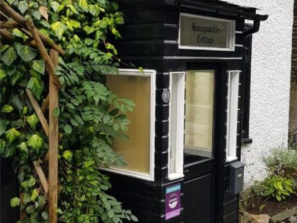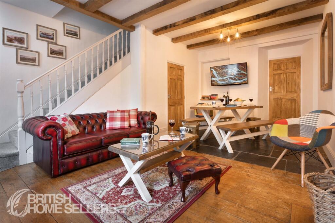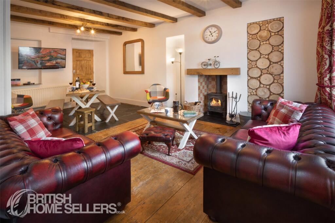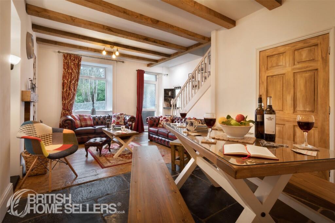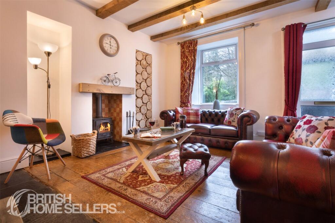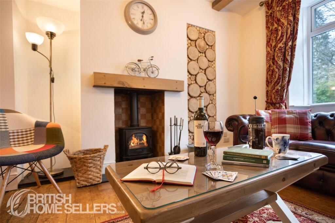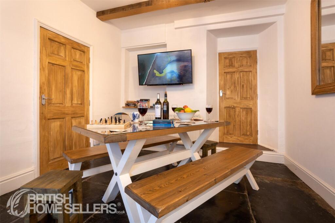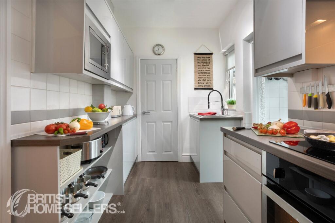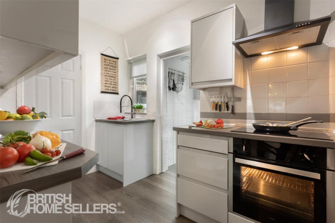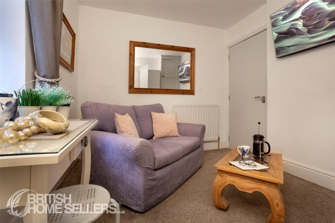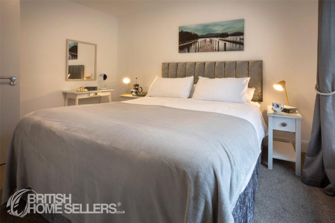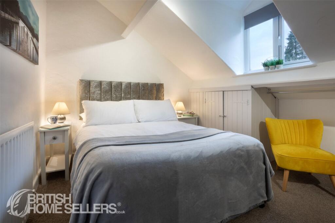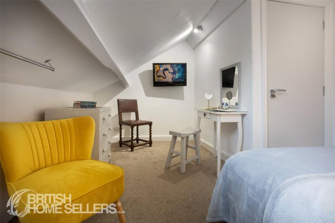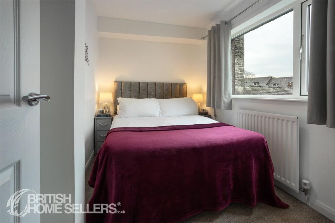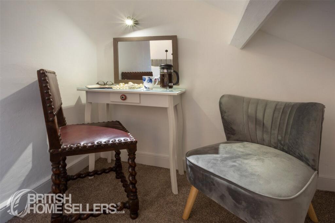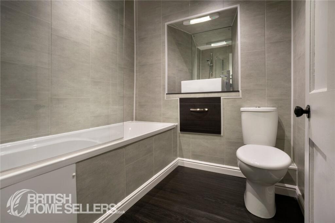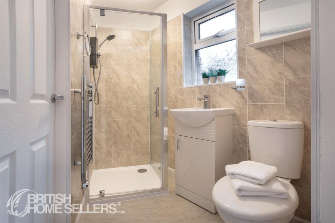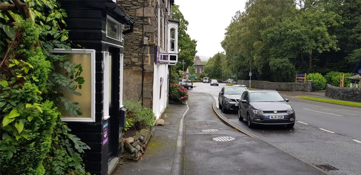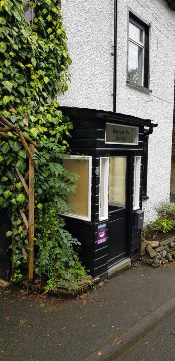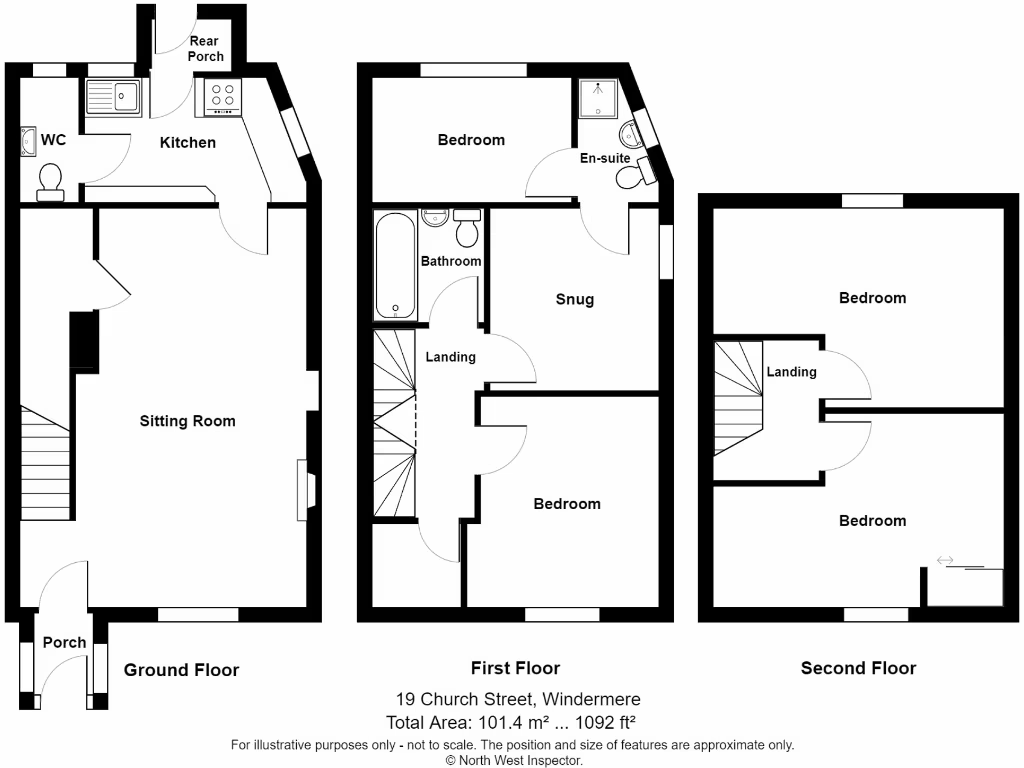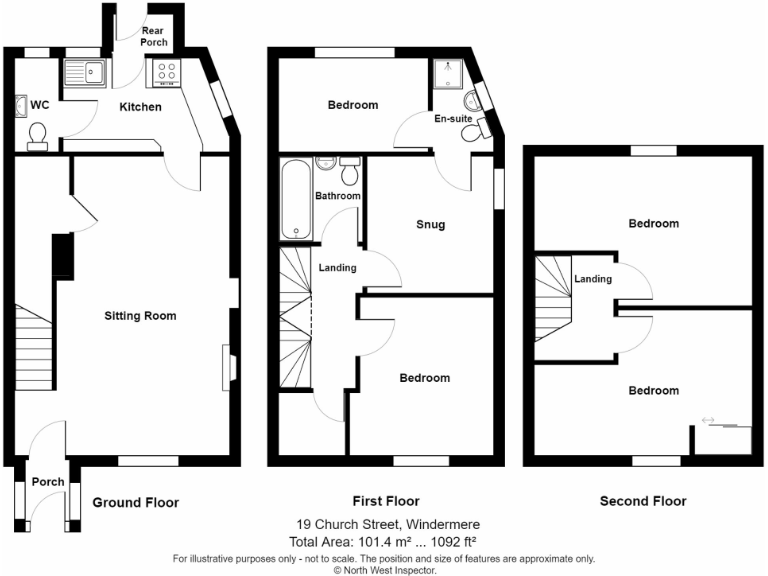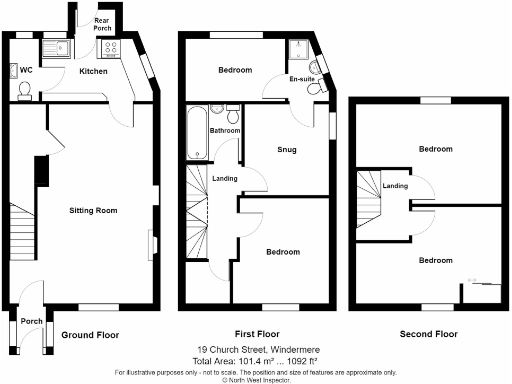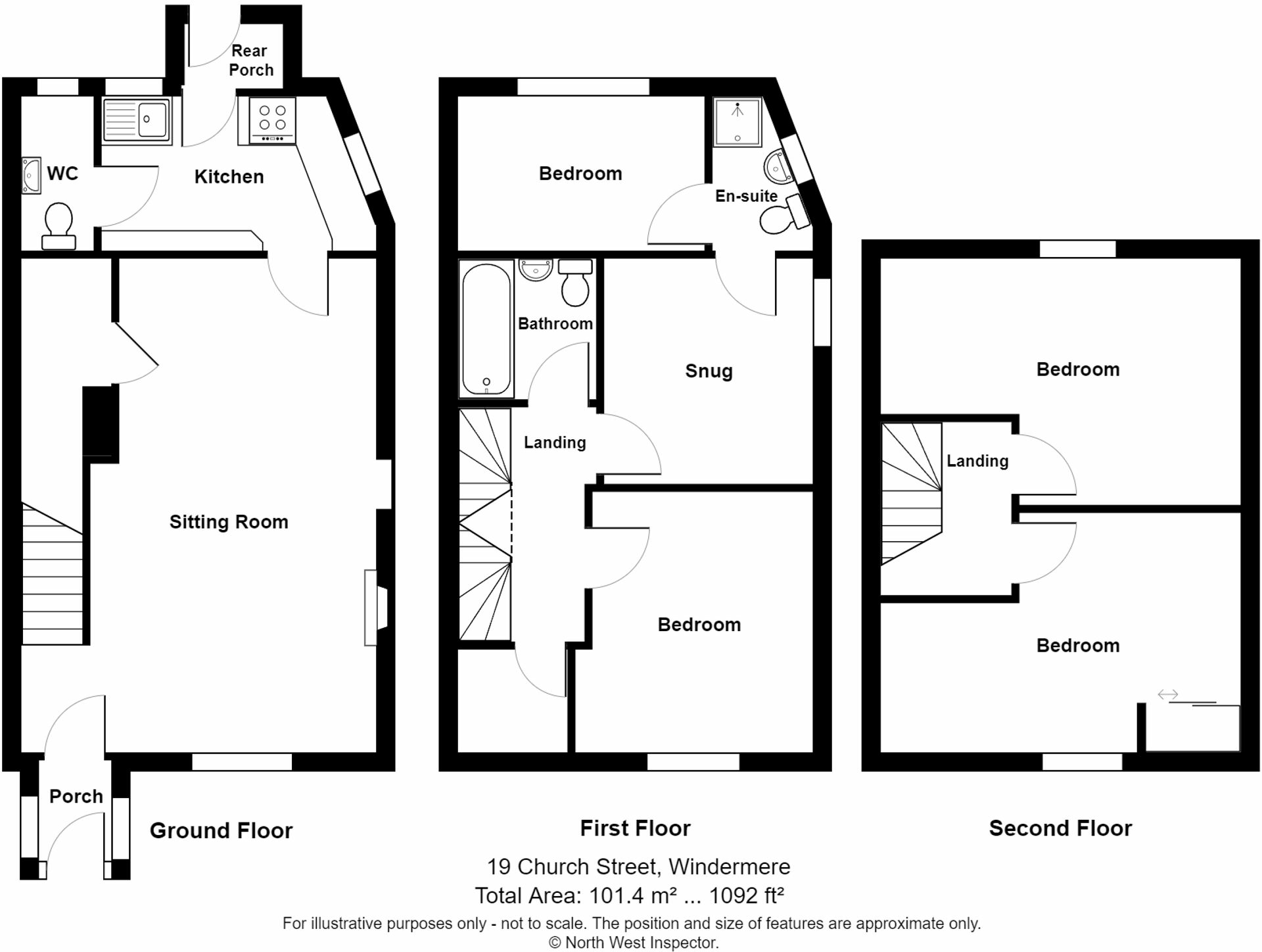Summary - 19 CHURCH STREET WINDERMERE LA23 1AQ
4 bed 2 bath End of Terrace
Central Lake District location ideal for family living and low-maintenance stays.
Four double bedrooms across three floors, flexible family layout
Two modern bathrooms including main en-suite shower room
Recently renovated: new roof, updated electrics, refreshed interiors
Period character: exposed beams, flagged/original flooring, wood-burning stove
Very small plot; no private garden, shared rear access only
External walls uninsulated stone; may need energy-efficiency upgrades
Double glazing installed before 2002 and insulation unknown
Freehold, mains gas boiler heating, no flood risk
This newly renovated four-bedroom end-terrace sits in central Windermere, an easy walk from the train station, shops and lakeside walks. The layout spreads across three floors, giving flexible space for a family, guests or home working.
Renovations are recent and significant: a new roof, updated electrics, refreshed décor, replacement internal doors and two modern bathrooms including an en-suite. The living/dining room retains period character with exposed beams, a wood-burning stove and original flooring, while the compact kitchen links to a ground-floor utility and WC.
Practical points are straightforward: the house is freehold, gas-heated by boiler and radiators, and sits in an affluent, low-flood-risk area with excellent mobile signal. Outdoor space is very limited — rear access is shared and there are two small private stores rather than a garden — so this property suits buyers wanting low-external-maintenance living rather than extensive outdoor space.
Buyers should note some fabric limitations typical of older buildings: external walls are stone with assumed no added insulation, and the double glazing predates 2002. These factors may affect future energy efficiency improvements. Overall, the home offers a rare combination of period charm, recent upgrades and a central Windermere location suited to families or buyers seeking a low-maintenance town-base in the Lake District.
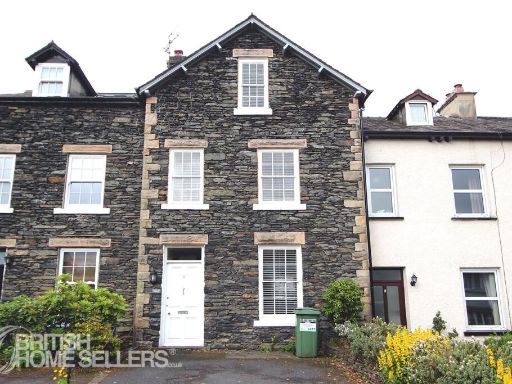 3 bedroom terraced house for sale in Elim Grove, Bowness-On-Windermere, Cumbria, LA23 — £425,000 • 3 bed • 2 bath • 1103 ft²
3 bedroom terraced house for sale in Elim Grove, Bowness-On-Windermere, Cumbria, LA23 — £425,000 • 3 bed • 2 bath • 1103 ft²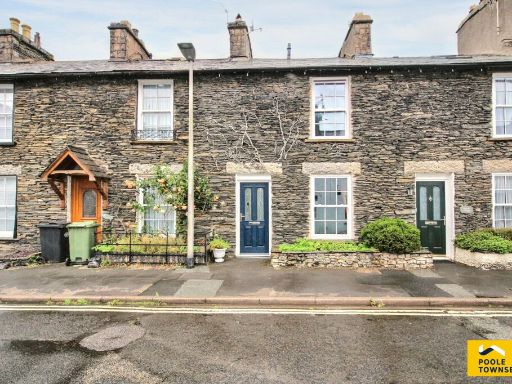 2 bedroom terraced house for sale in Cross Street, Windermere, LA23 1AE, LA23 — £285,000 • 2 bed • 1 bath • 765 ft²
2 bedroom terraced house for sale in Cross Street, Windermere, LA23 1AE, LA23 — £285,000 • 2 bed • 1 bath • 765 ft²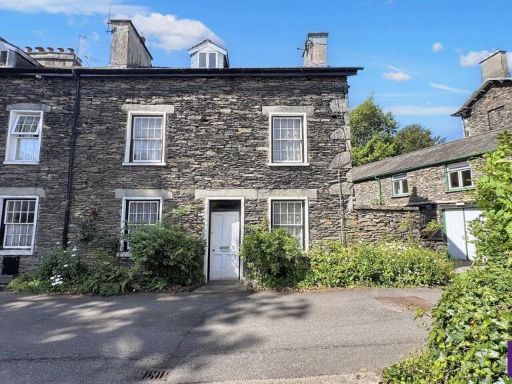 4 bedroom house for sale in Why Knott, Elim Grove, Windermere, LA23 — £265,000 • 4 bed • 1 bath • 1031 ft²
4 bedroom house for sale in Why Knott, Elim Grove, Windermere, LA23 — £265,000 • 4 bed • 1 bath • 1031 ft²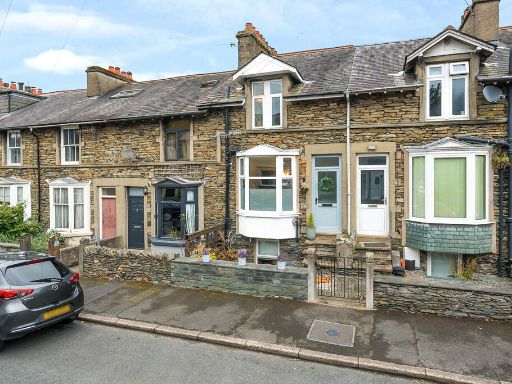 3 bedroom terraced house for sale in 25 Thornthwaite Road, Windermere, Cumbria, LA23 2DN, LA23 — £350,000 • 3 bed • 2 bath • 1028 ft²
3 bedroom terraced house for sale in 25 Thornthwaite Road, Windermere, Cumbria, LA23 2DN, LA23 — £350,000 • 3 bed • 2 bath • 1028 ft²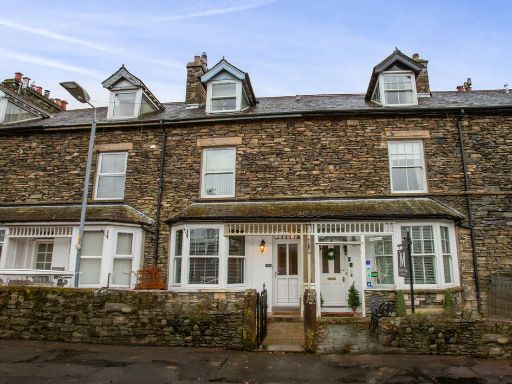 5 bedroom terraced house for sale in Thorncliffe, Princes Road, Windermere, Cumbria, LA23 2DD, LA23 — £495,000 • 5 bed • 4 bath • 1158 ft²
5 bedroom terraced house for sale in Thorncliffe, Princes Road, Windermere, Cumbria, LA23 2DD, LA23 — £495,000 • 5 bed • 4 bath • 1158 ft²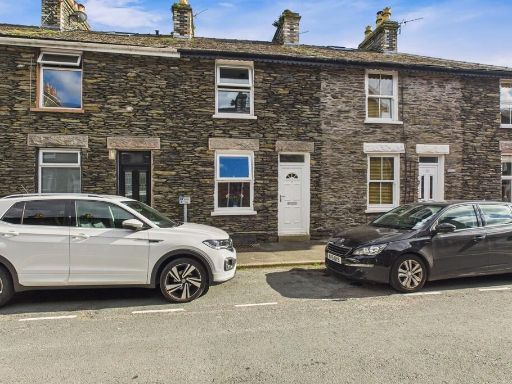 2 bedroom terraced house for sale in Havelock Road, Windermere, Cumbria, LA23 — £162,621 • 2 bed • 1 bath • 665 ft²
2 bedroom terraced house for sale in Havelock Road, Windermere, Cumbria, LA23 — £162,621 • 2 bed • 1 bath • 665 ft²