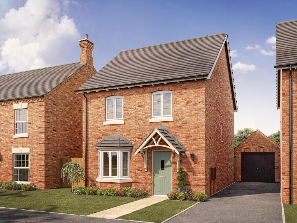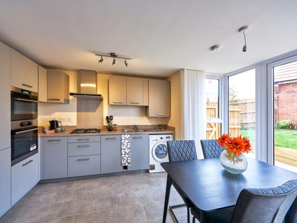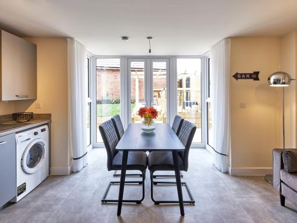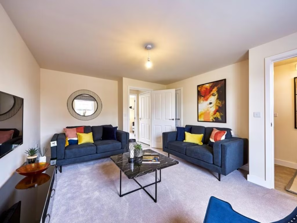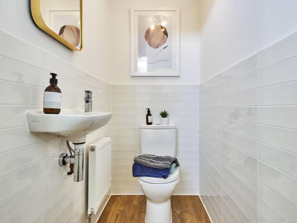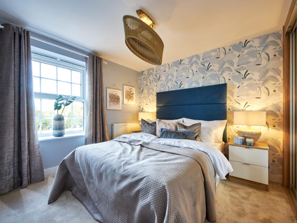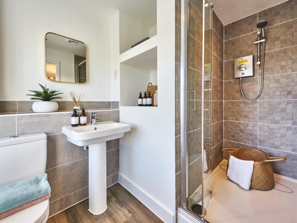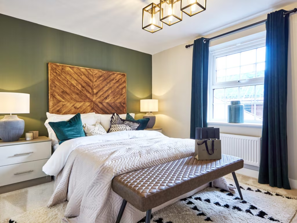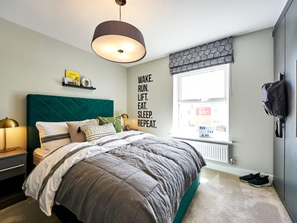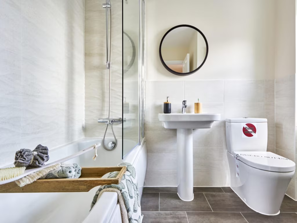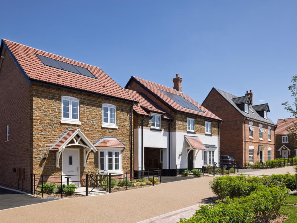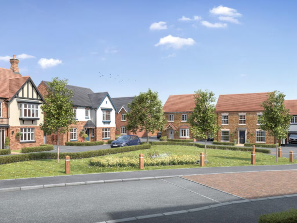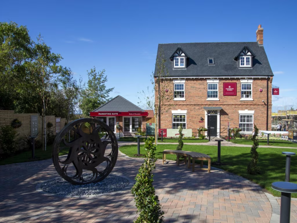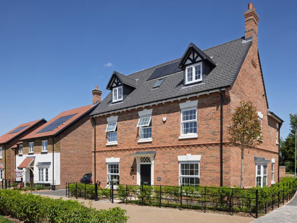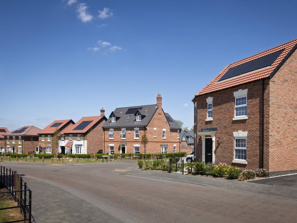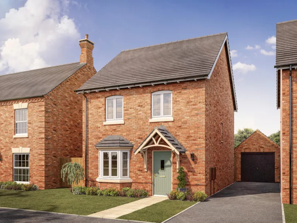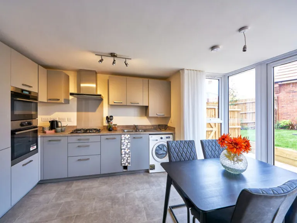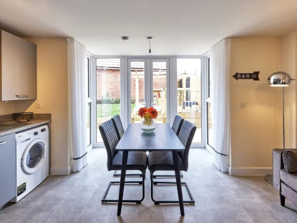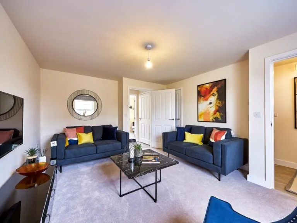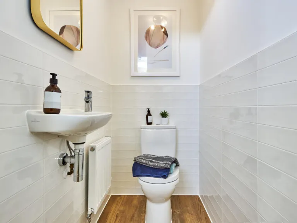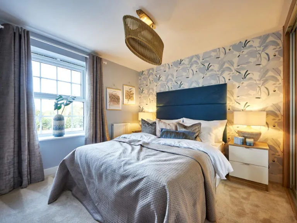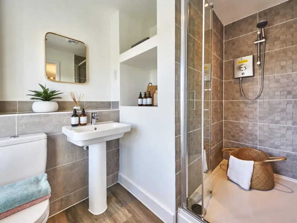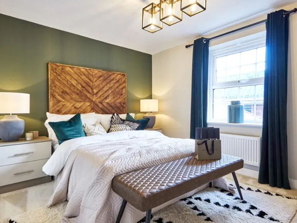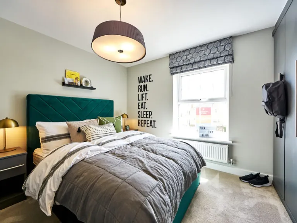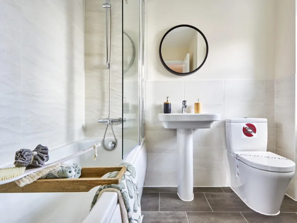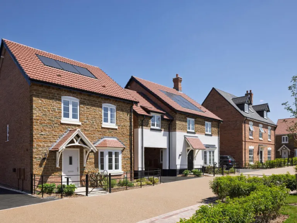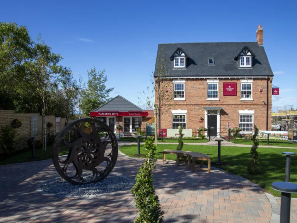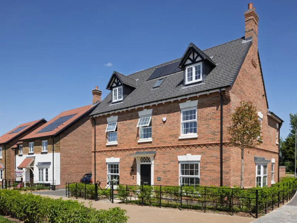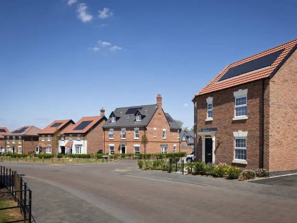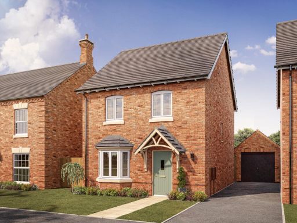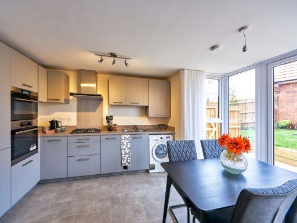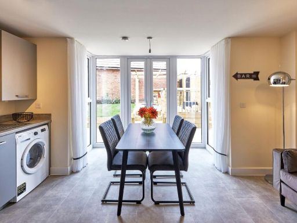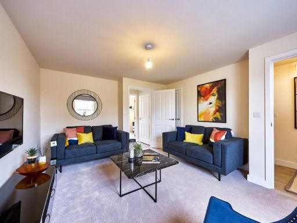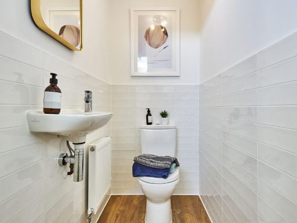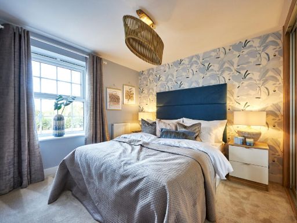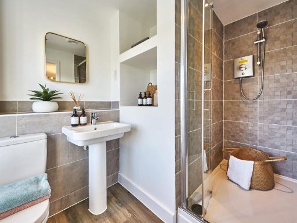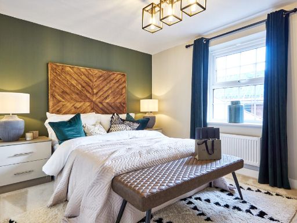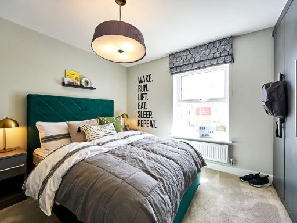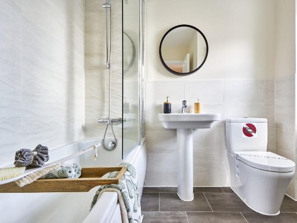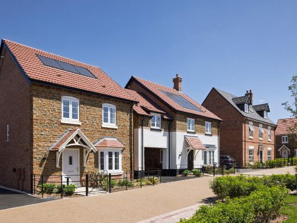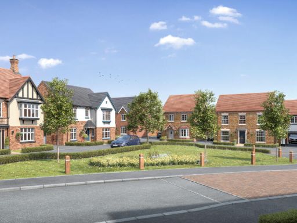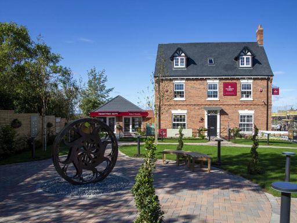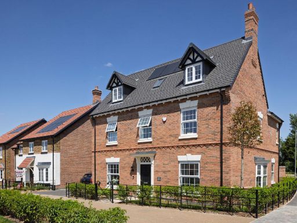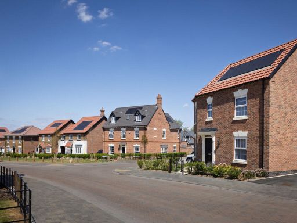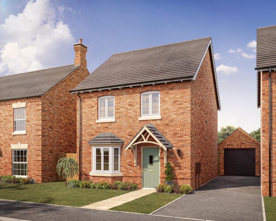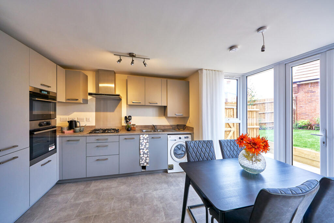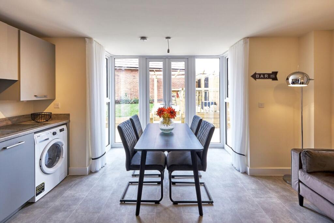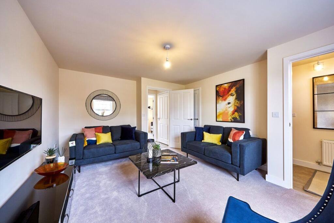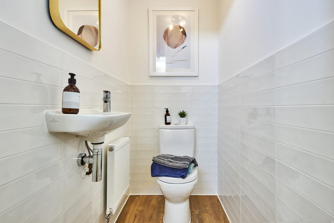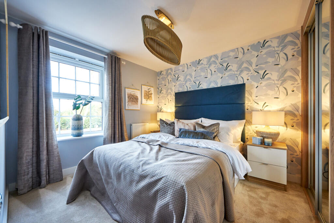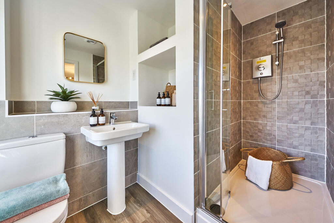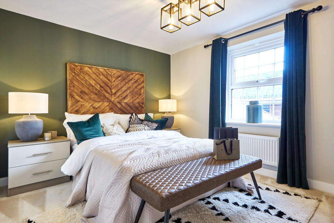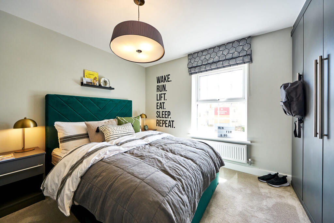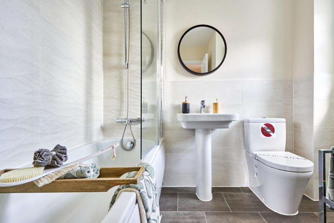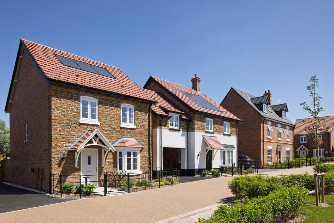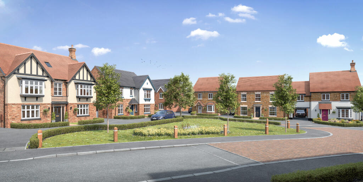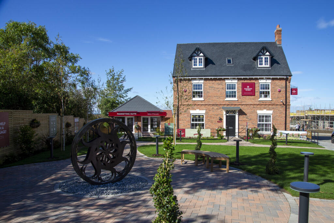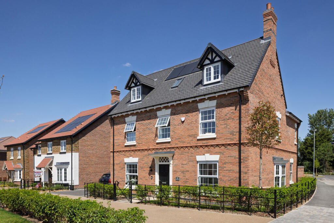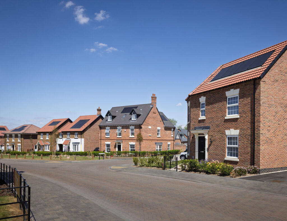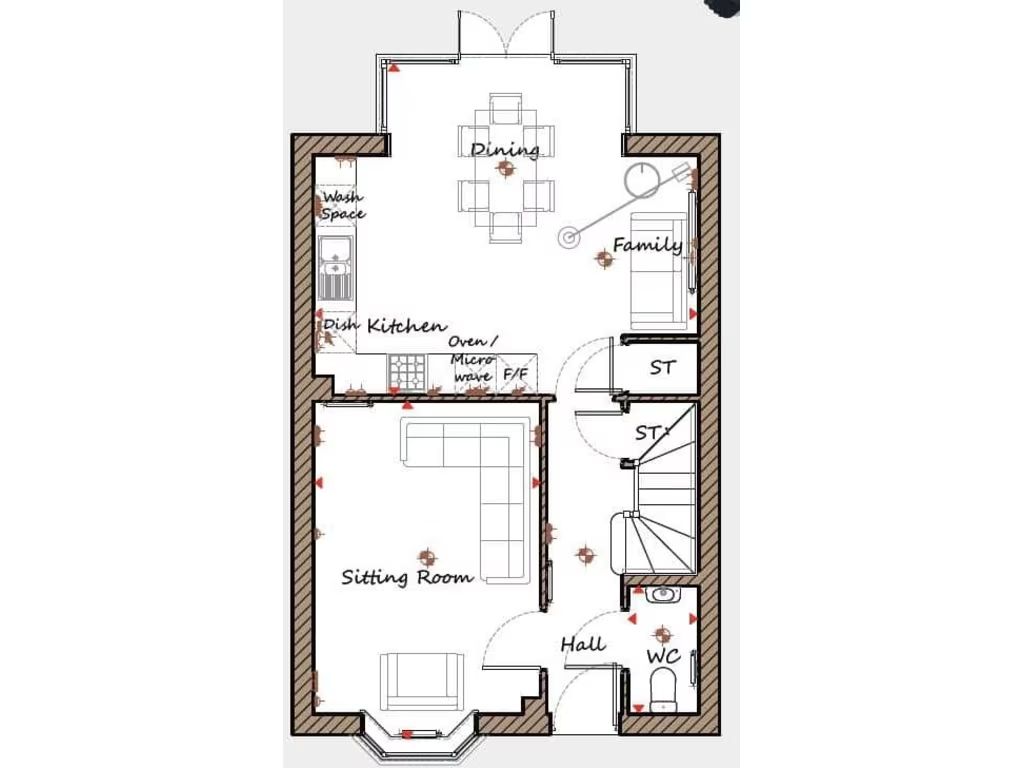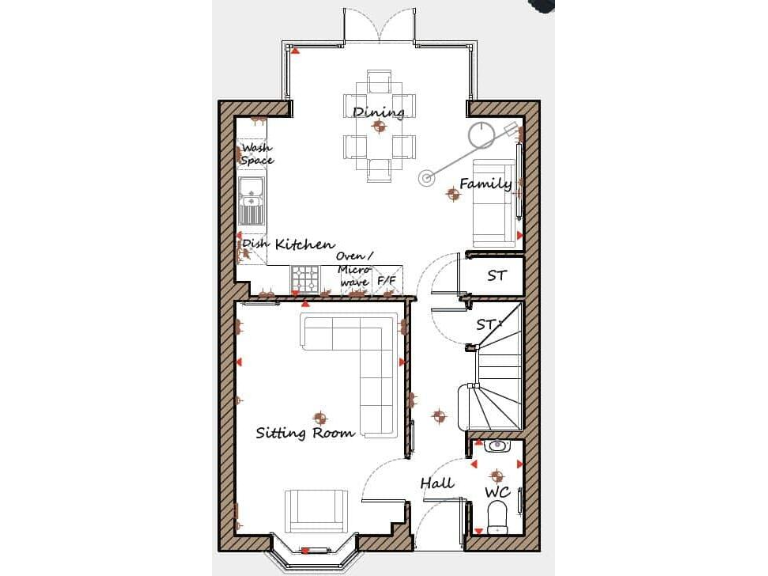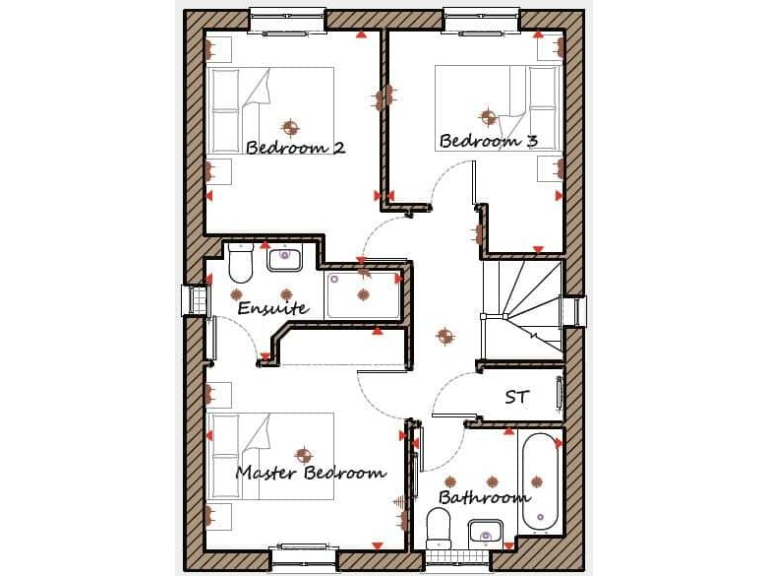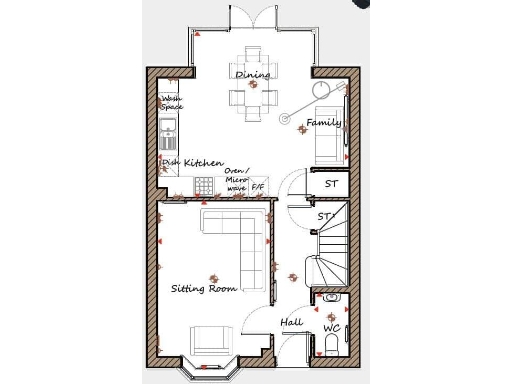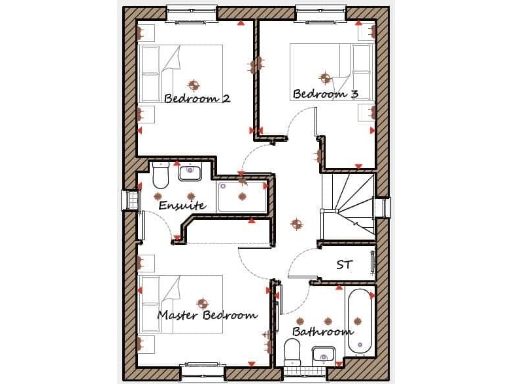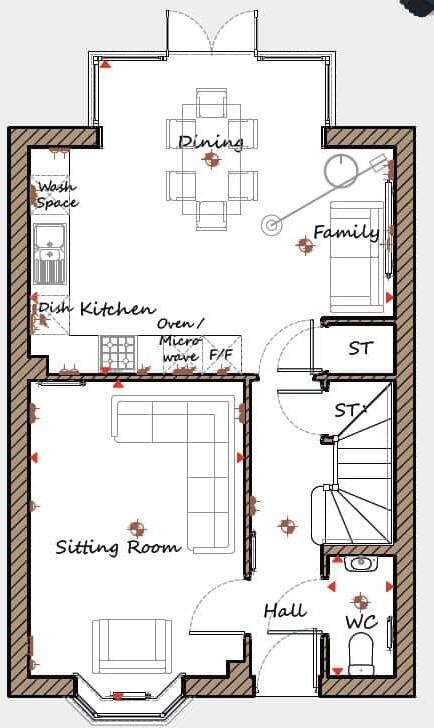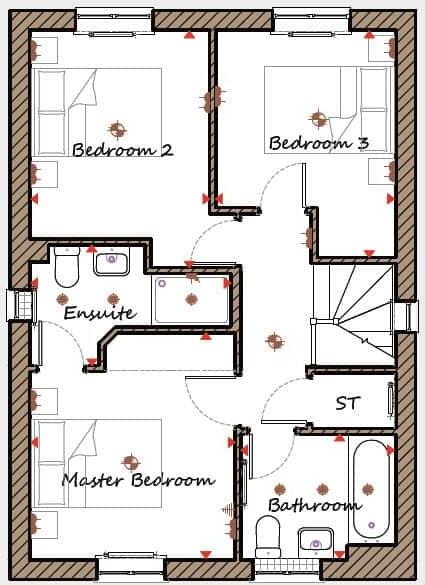Summary - 2 SCHOOL LANE STATHERN MELTON MOWBRAY LE14 4HT
3 bed 1 bath Detached
Charming three-bed with garden, garage and upgrade choices near top-rated primary school.
Three bedrooms with ensuite to the master
Open-plan kitchen/diner with glass bay and French doors
Detached single garage and two-car parking
Predicted B energy rating; 10-year NHBC warranty
Heating via room heaters and wood logs, no central gas
Solid brick walls; likely no cavity insulation
Slow broadband in the village; average mobile signal
Service charge £232.84 per year (below average)
A three-bedroom detached home that blends period character with new-build finishes, designed for compact family living in a quiet village setting. The ground floor offers a bay-front living room plus an open-plan kitchen/diner with a glass-walled bay and French doors that open to a landscaped rear garden. Upstairs are two double bedrooms, a master with ensuite, and a family bathroom — efficient, straightforward layout across 1,046 sq ft.
This home is presented as newly built with higher-spec finishes available, including integrated appliances, designer sanitaryware and choices of kitchen, flooring and tiles. It comes with a predicted B energy rating and a 10-year NHBC warranty, which will help reduce early maintenance anxiety compared with older stock.
Practical points to note: heating relies on room heaters and a wood log stove rather than a gas central system, glazing is existing double glazing fitted before 2002, and the external walls are solid brick with assumed no cavity insulation. Broadband speeds are reported as slow for the area. A modest service charge applies for management of communal elements.
Set in Stathern village close to an Ofsted ‘Outstanding’ primary school and local amenities, this house suits small families seeking village life with low initial refurbishment needs, or buyers wanting a traditional-looking home finished to their own specification during the build stage.
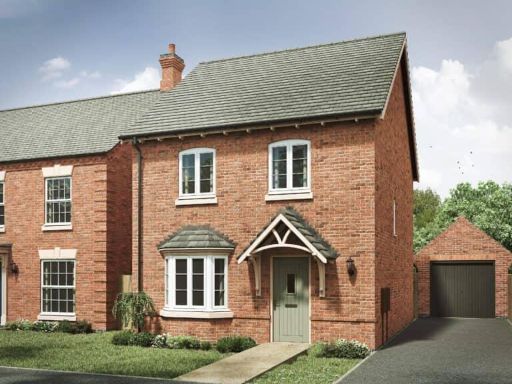 3 bedroom detached house for sale in Main Street
Stathern
Leicestershire
LE14 4HT, LE14 — £350,000 • 3 bed • 1 bath • 1032 ft²
3 bedroom detached house for sale in Main Street
Stathern
Leicestershire
LE14 4HT, LE14 — £350,000 • 3 bed • 1 bath • 1032 ft²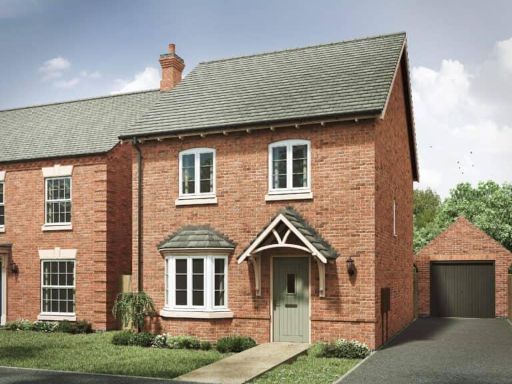 3 bedroom detached house for sale in Main Street
Stathern
Leicestershire
LE14 4HT, LE14 — £350,000 • 3 bed • 1 bath • 1032 ft²
3 bedroom detached house for sale in Main Street
Stathern
Leicestershire
LE14 4HT, LE14 — £350,000 • 3 bed • 1 bath • 1032 ft²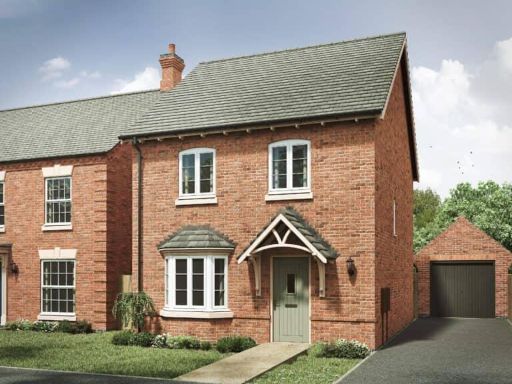 3 bedroom detached house for sale in Main Street
Stathern
Leicestershire
LE14 4HT, LE14 — £330,000 • 3 bed • 1 bath • 1032 ft²
3 bedroom detached house for sale in Main Street
Stathern
Leicestershire
LE14 4HT, LE14 — £330,000 • 3 bed • 1 bath • 1032 ft²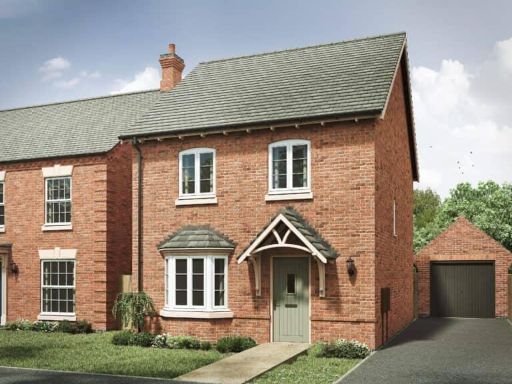 3 bedroom detached house for sale in Main Street
Stathern
Leicestershire
LE14 4HT, LE14 — £350,000 • 3 bed • 1 bath • 1032 ft²
3 bedroom detached house for sale in Main Street
Stathern
Leicestershire
LE14 4HT, LE14 — £350,000 • 3 bed • 1 bath • 1032 ft²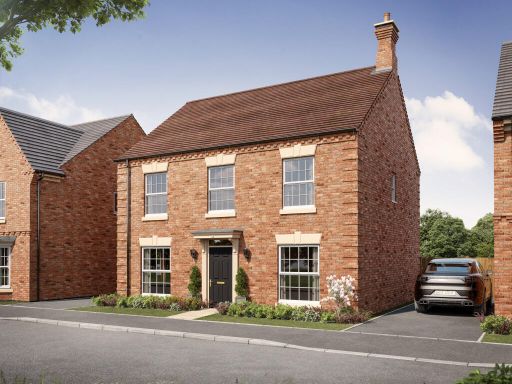 4 bedroom detached house for sale in Main Street
Stathern
Leicestershire
LE14 4HT, LE14 — £520,000 • 4 bed • 1 bath • 1425 ft²
4 bedroom detached house for sale in Main Street
Stathern
Leicestershire
LE14 4HT, LE14 — £520,000 • 4 bed • 1 bath • 1425 ft²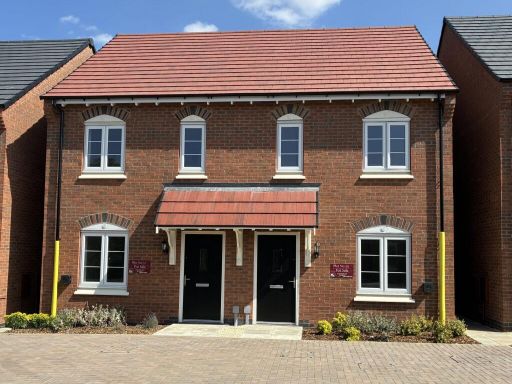 2 bedroom semi-detached house for sale in Main Street
Stathern
Leicestershire
LE14 4HT, LE14 — £211,996 • 2 bed • 1 bath • 728 ft²
2 bedroom semi-detached house for sale in Main Street
Stathern
Leicestershire
LE14 4HT, LE14 — £211,996 • 2 bed • 1 bath • 728 ft²