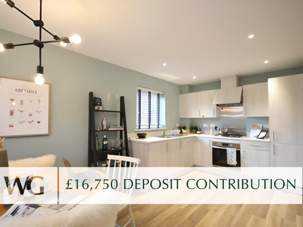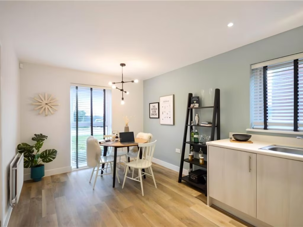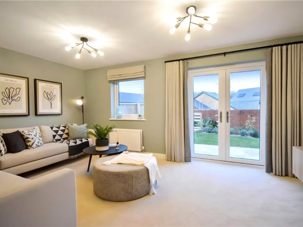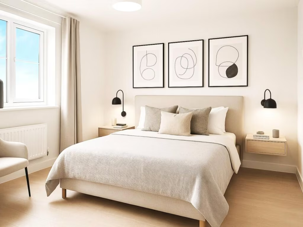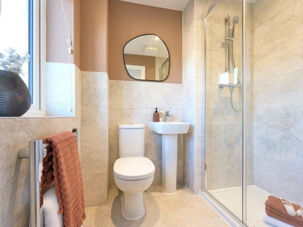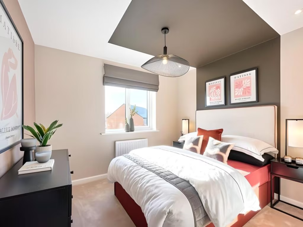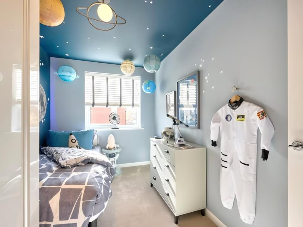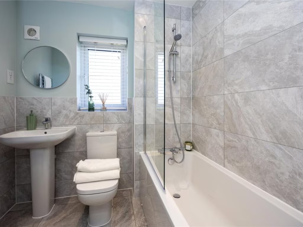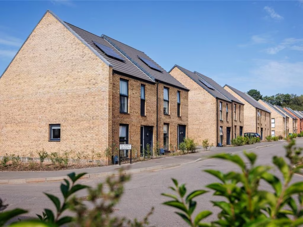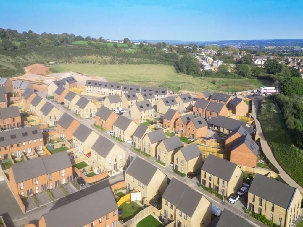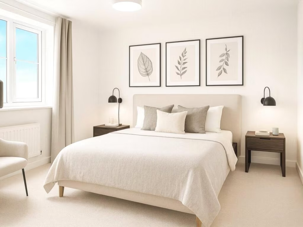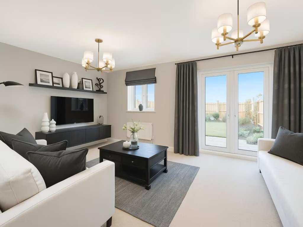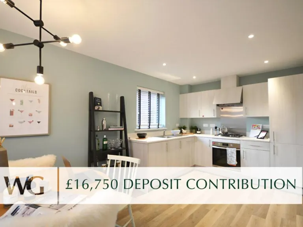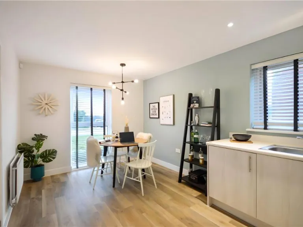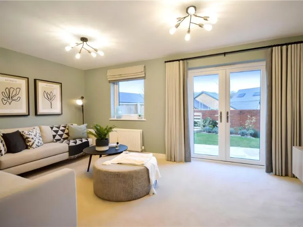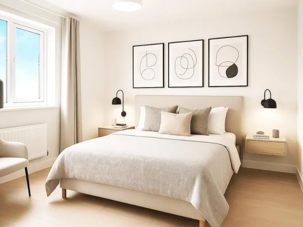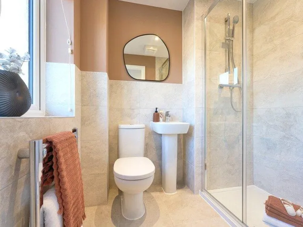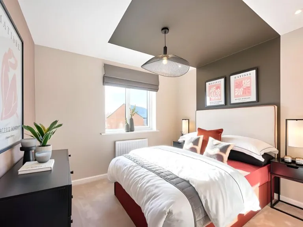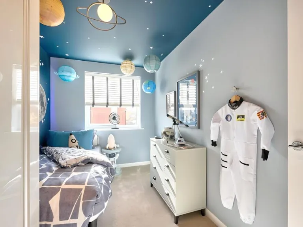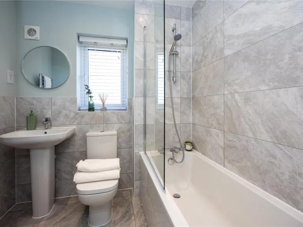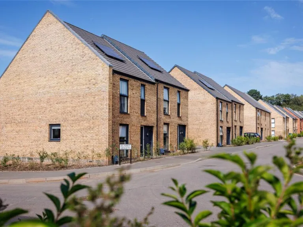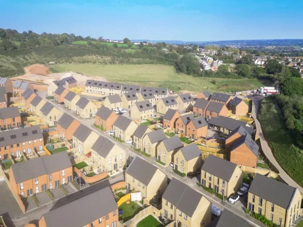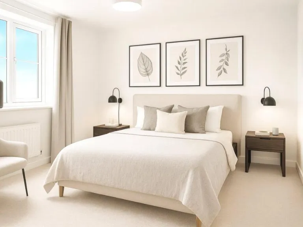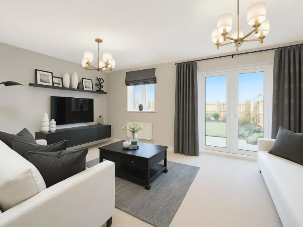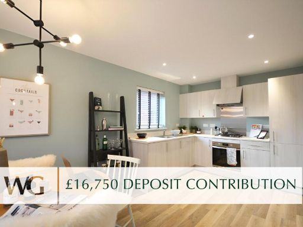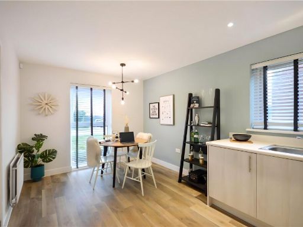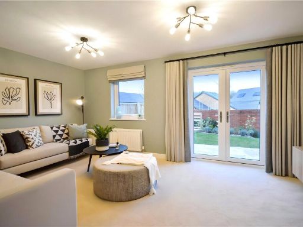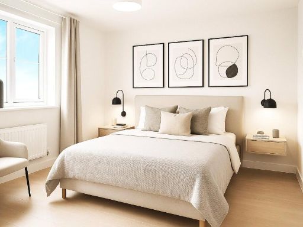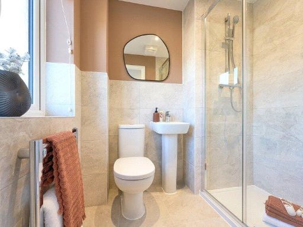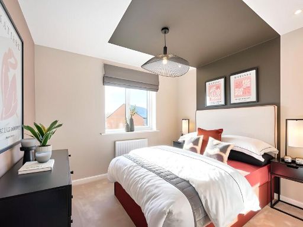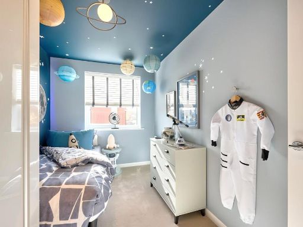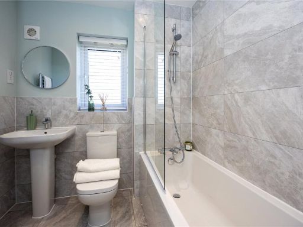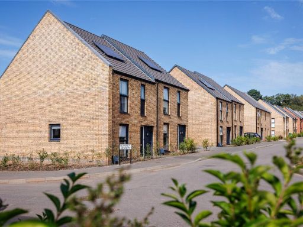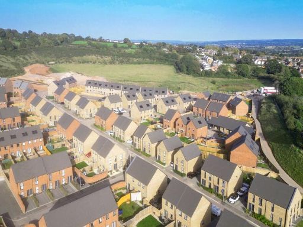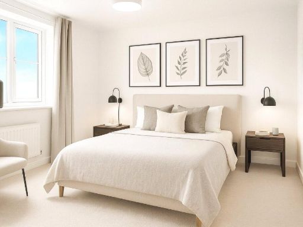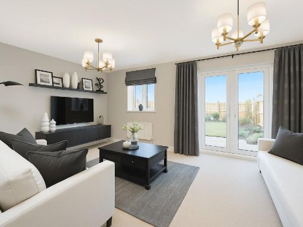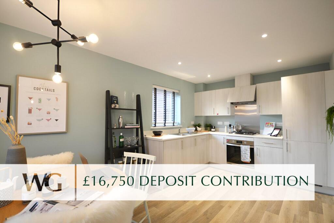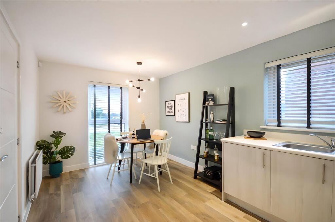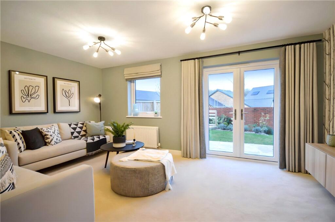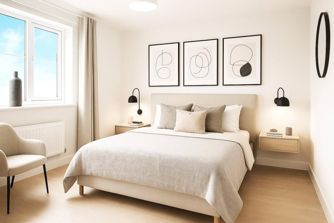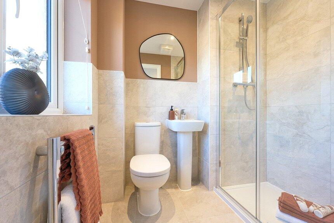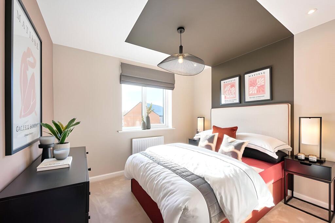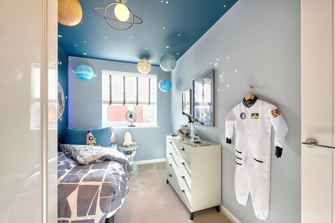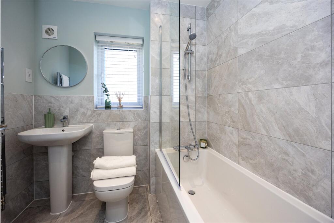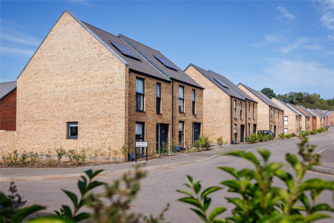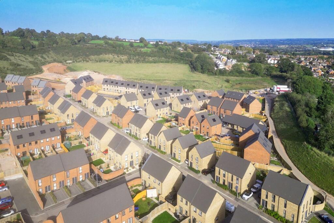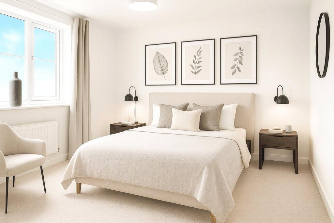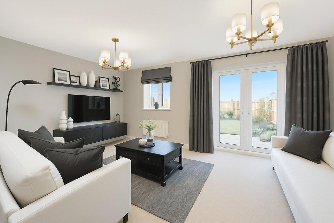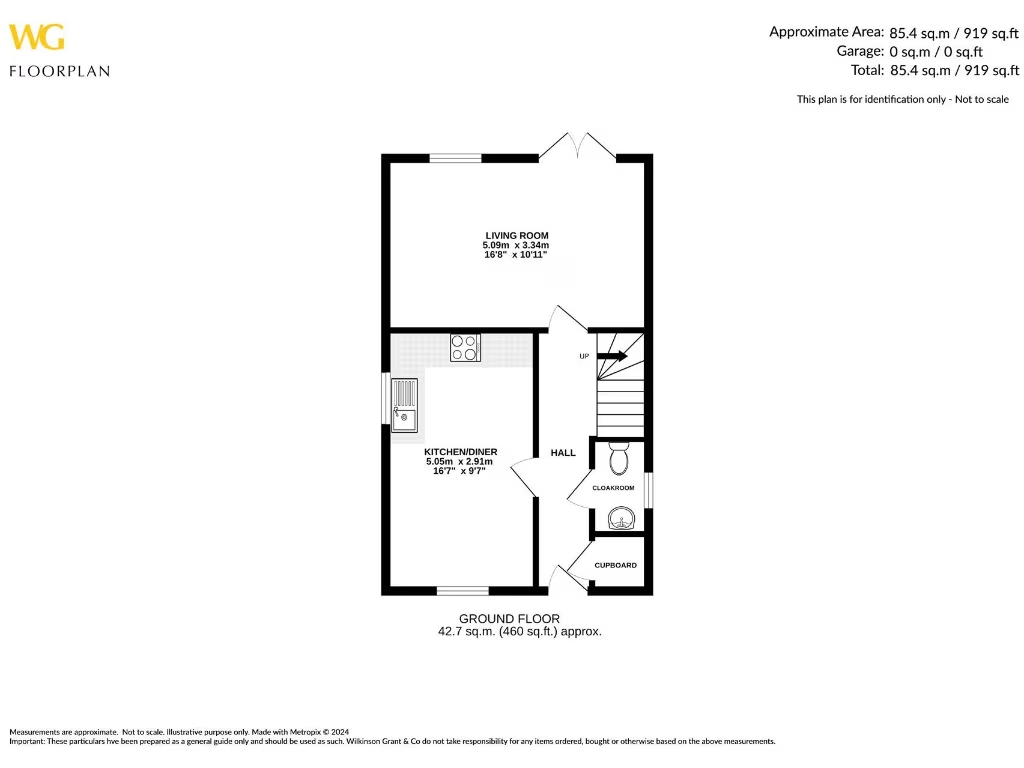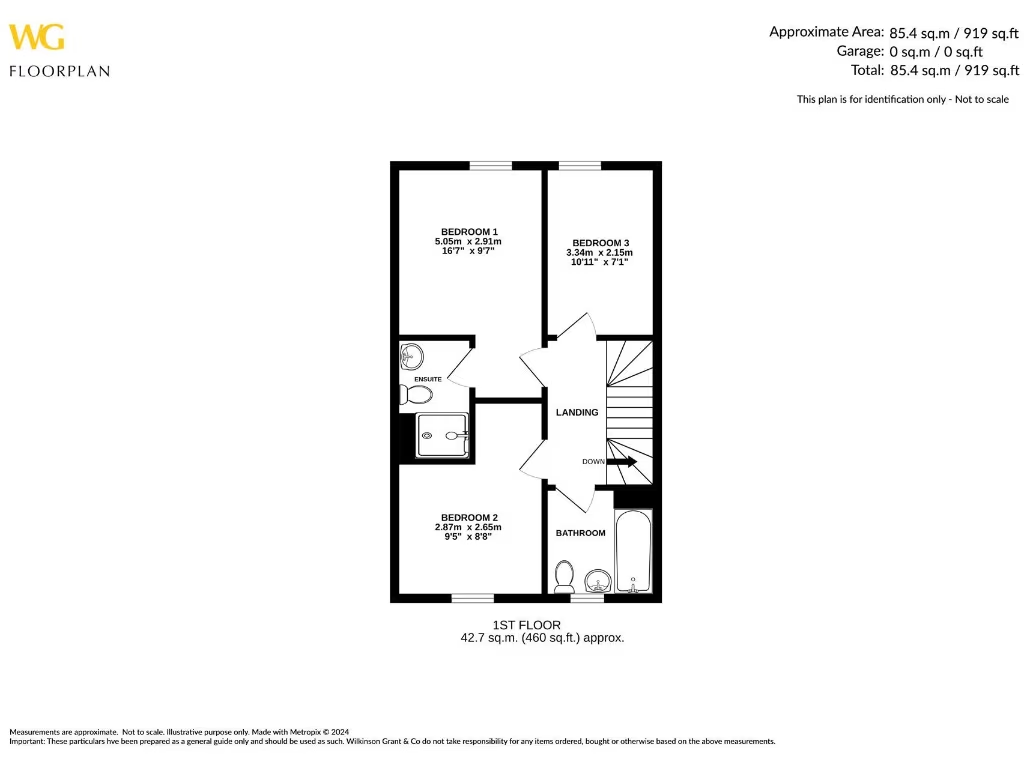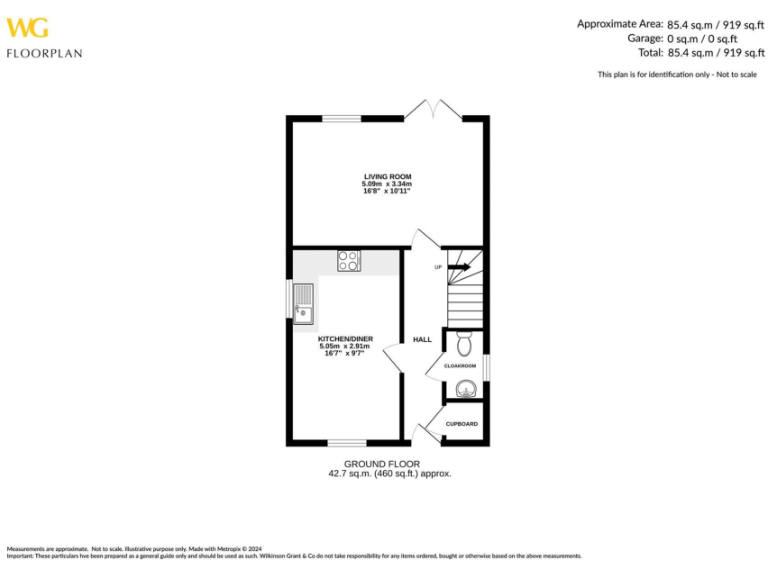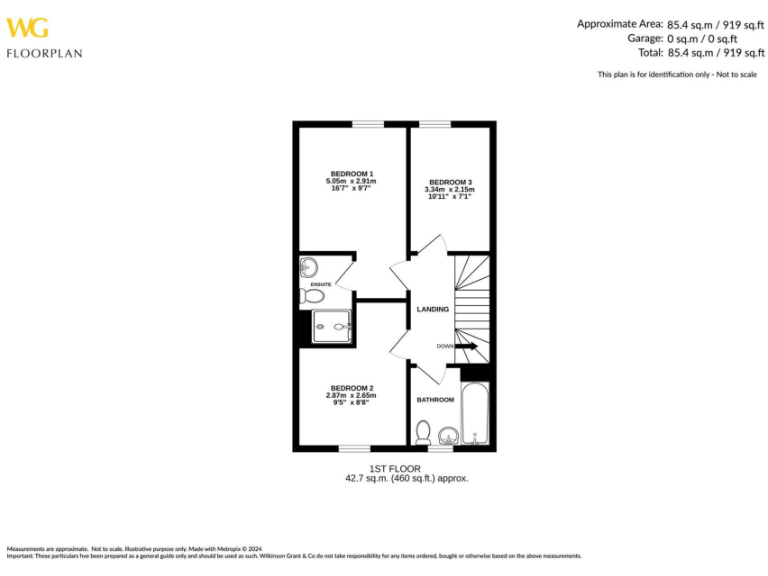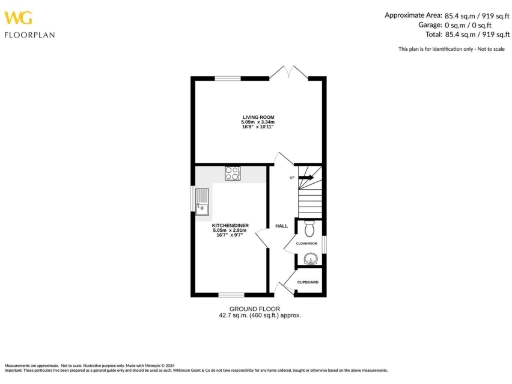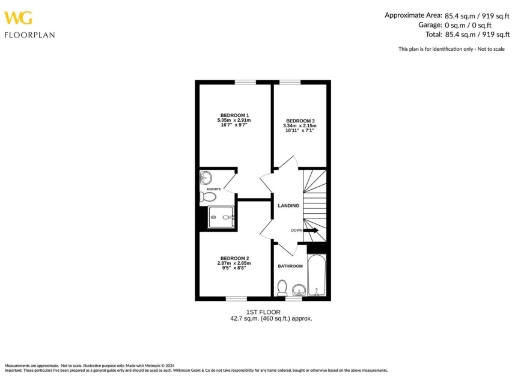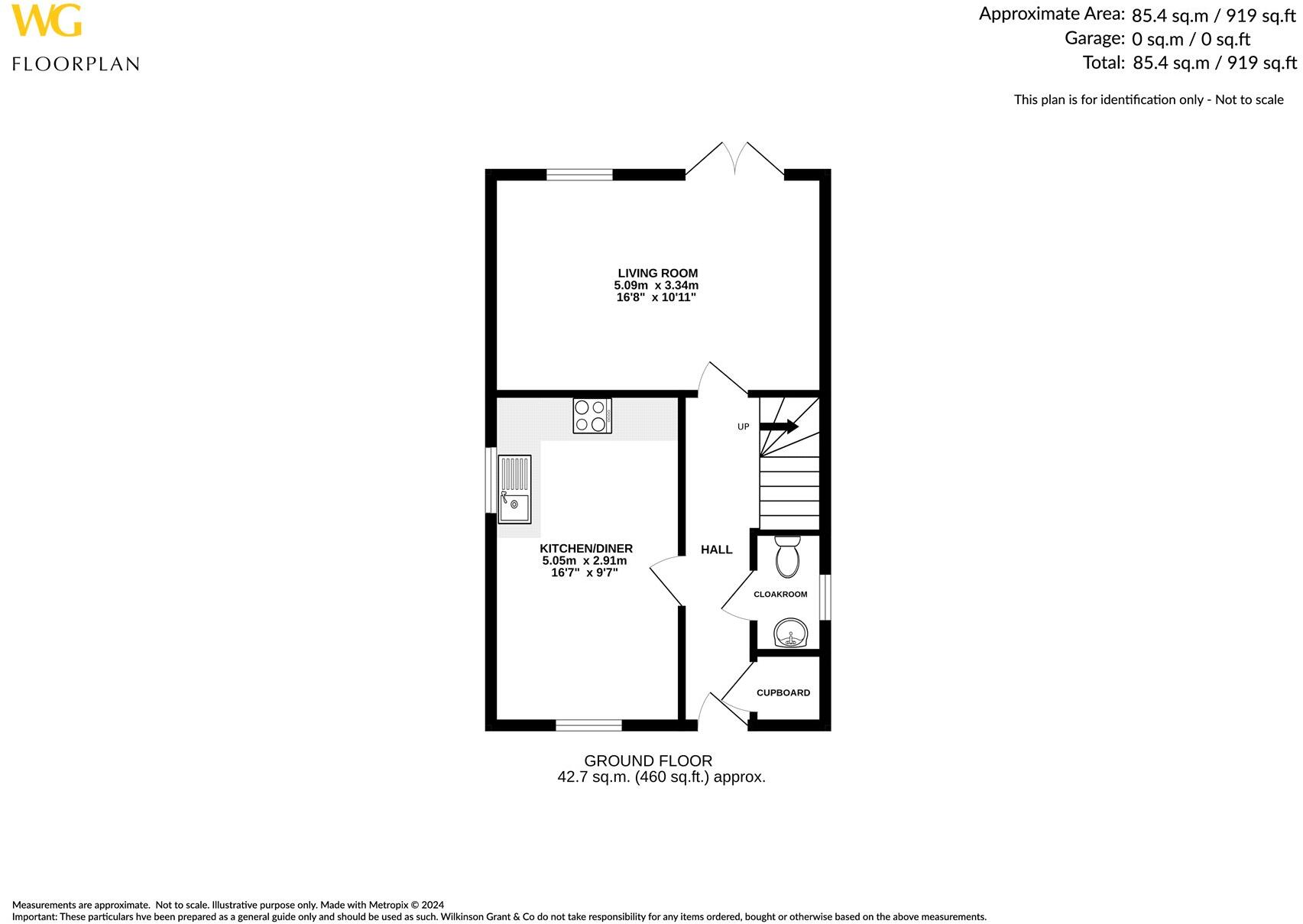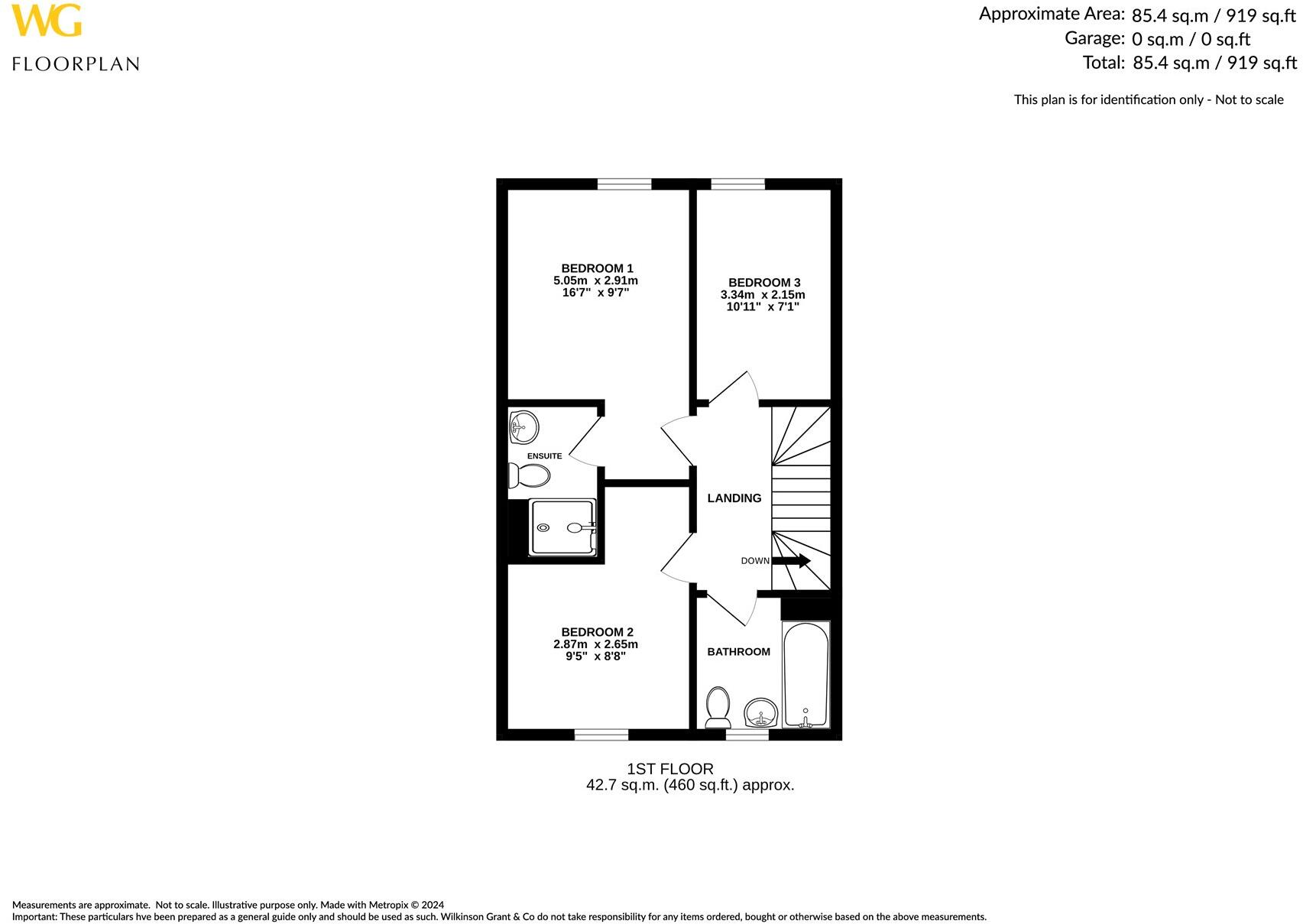Summary - Pinhoe, Exeter EX4 8NS
3 bed 2 bath Terraced
Three-bedroom terrace with garden, parking and energy-efficient features.
Allocated off-street parking for one vehicle
Open-plan kitchen-diner with floor-to-ceiling windows
Separate living room with French doors to rear garden
Energy-efficient home with modern double glazing
10-year NHBC structural warranty included
2-year customer-care warranty on the property
Service charge £165 (below average)
One nearby school recorded as 'Requires improvement'
This three-bedroom mid-terrace in Pinhoe offers a practical, family-focused layout with contemporary finishes. The open-plan kitchen-diner and separate living room with French doors create easy indoor–outdoor flow to the rear garden — useful for everyday family life and low-key entertaining. Allocated off-street parking adds convenience in a popular residential area.
The home is energy-efficient with modern glazing and gas central heating, supporting lower running costs. It comes with a 10-year NHBC structural warranty and a 2-year customer-care warranty, giving buyers added peace of mind during the first years of ownership. At about 933 sq ft the property is an average-sized family home, with three double bedrooms including a principal en‑suite.
Buyers should note a modest service charge of £165 (below average) and that council tax band is currently unspecified. While several local schools are rated ‘Good’ or ‘Outstanding’, one nearby school is listed as ‘Requires improvement’ — worth checking if school performance is a primary factor. Overall this home suits families seeking a low-maintenance, modern terrace with warranty protection and good transport links to Exeter.
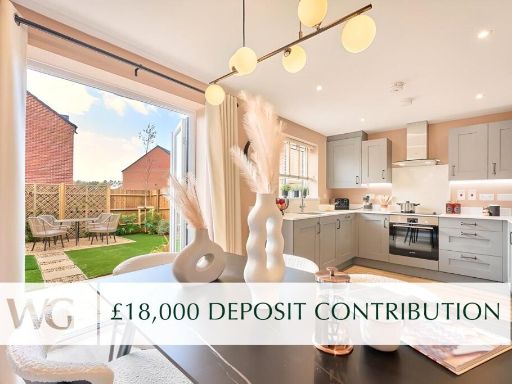 3 bedroom semi-detached house for sale in Pinhoe, Exeter, EX4 — £360,000 • 3 bed • 2 bath • 1024 ft²
3 bedroom semi-detached house for sale in Pinhoe, Exeter, EX4 — £360,000 • 3 bed • 2 bath • 1024 ft²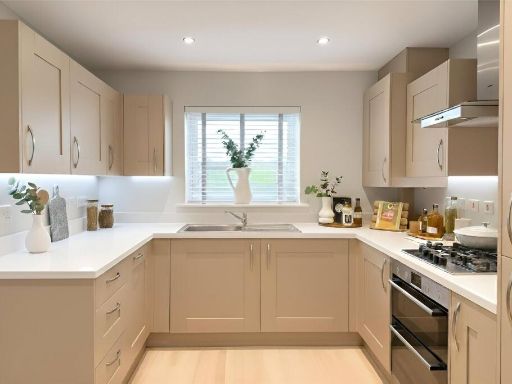 3 bedroom semi-detached house for sale in Pinhoe, Exeter, EX4 — £350,000 • 3 bed • 2 bath • 1024 ft²
3 bedroom semi-detached house for sale in Pinhoe, Exeter, EX4 — £350,000 • 3 bed • 2 bath • 1024 ft²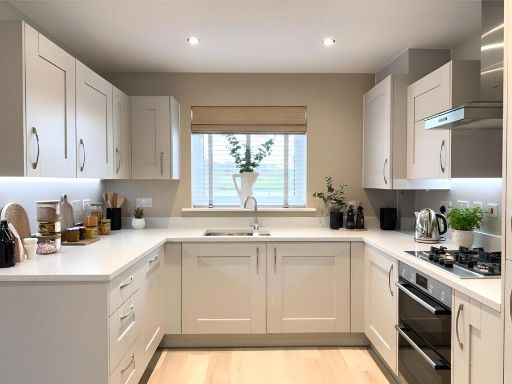 4 bedroom semi-detached house for sale in Pinhoe, Exeter, EX4 — £375,000 • 4 bed • 2 bath • 1111 ft²
4 bedroom semi-detached house for sale in Pinhoe, Exeter, EX4 — £375,000 • 4 bed • 2 bath • 1111 ft²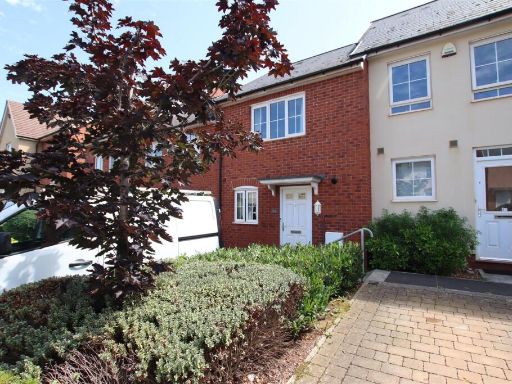 2 bedroom terraced house for sale in Old Park Avenue, Exeter, EX1 — £250,000 • 2 bed • 2 bath • 512 ft²
2 bedroom terraced house for sale in Old Park Avenue, Exeter, EX1 — £250,000 • 2 bed • 2 bath • 512 ft²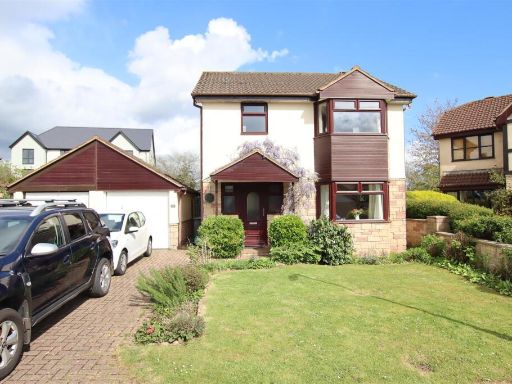 3 bedroom detached house for sale in Ross Close, Pinhoe, Exeter, EX1 — £335,000 • 3 bed • 2 bath • 849 ft²
3 bedroom detached house for sale in Ross Close, Pinhoe, Exeter, EX1 — £335,000 • 3 bed • 2 bath • 849 ft²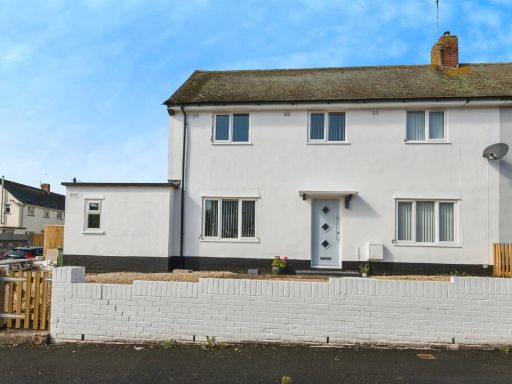 3 bedroom semi-detached house for sale in Bradfield Road, Exeter, EX4 — £375,000 • 3 bed • 1 bath • 988 ft²
3 bedroom semi-detached house for sale in Bradfield Road, Exeter, EX4 — £375,000 • 3 bed • 1 bath • 988 ft²