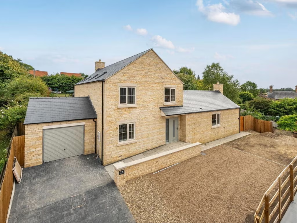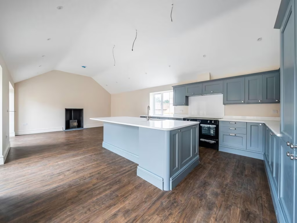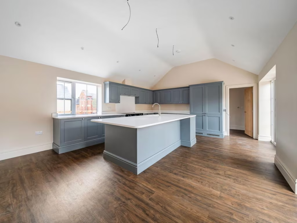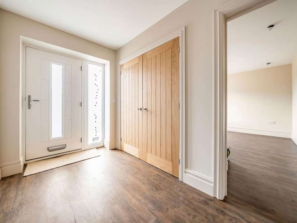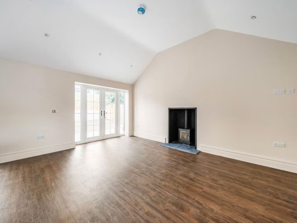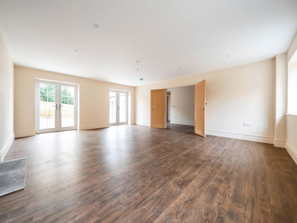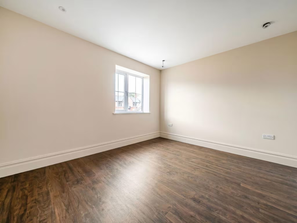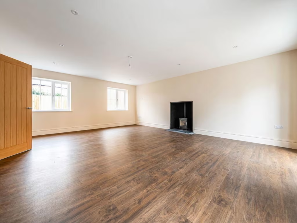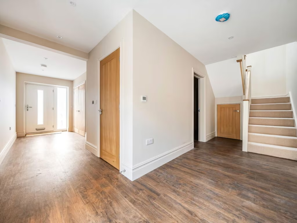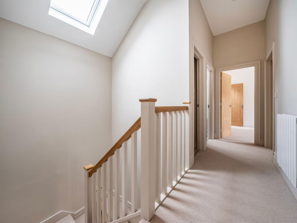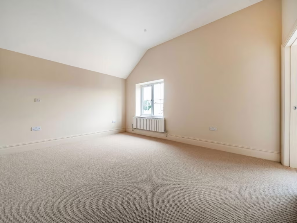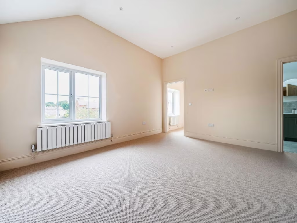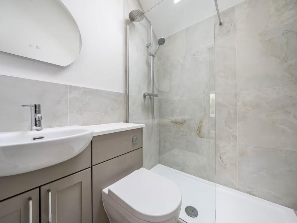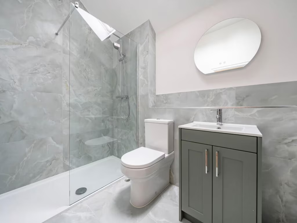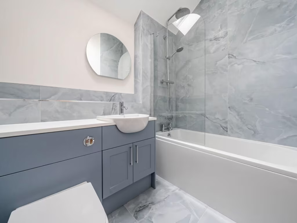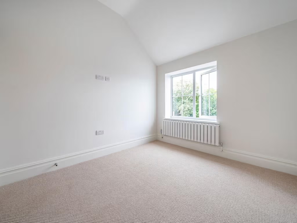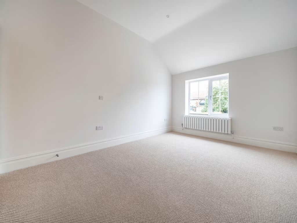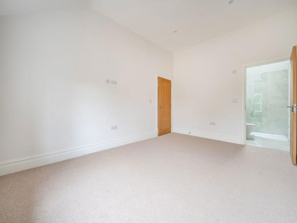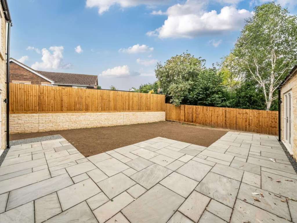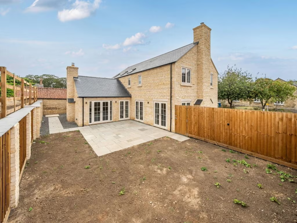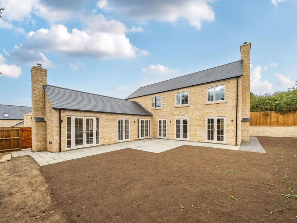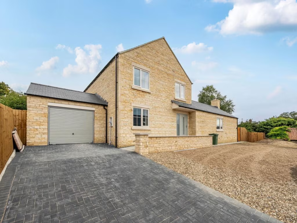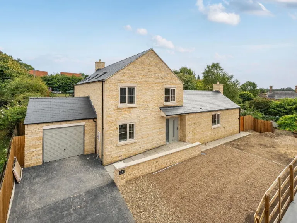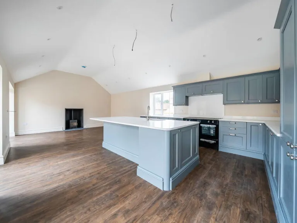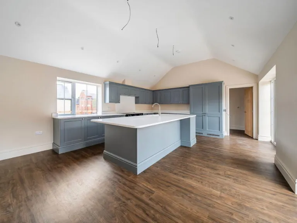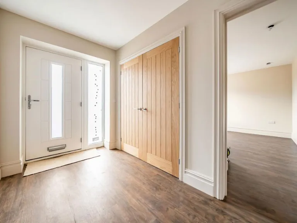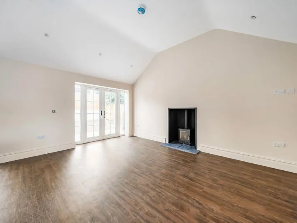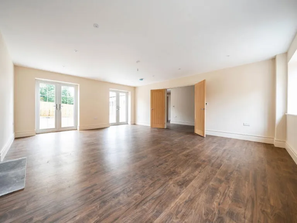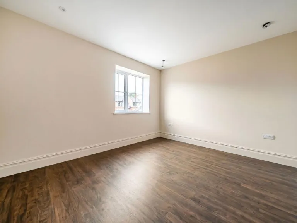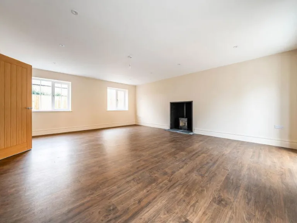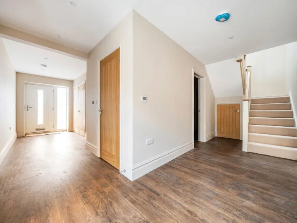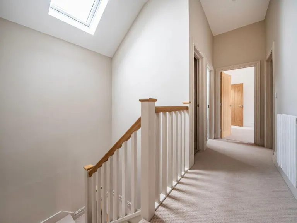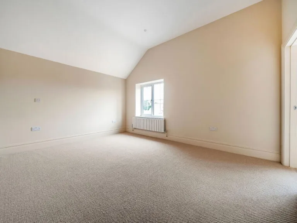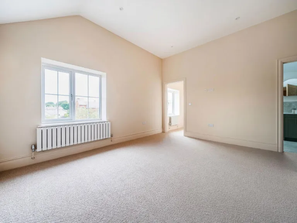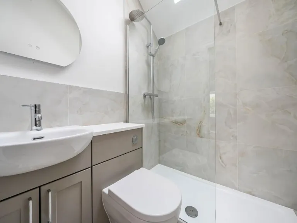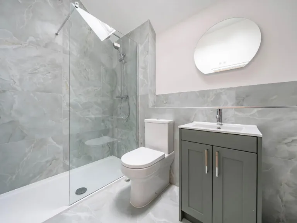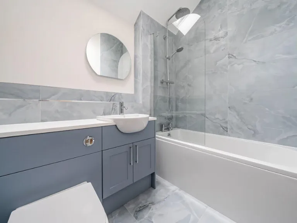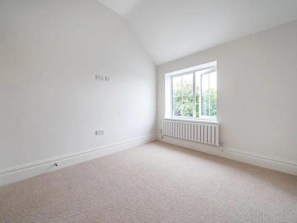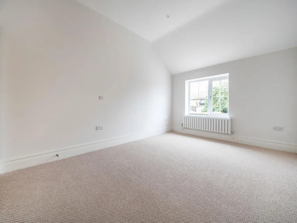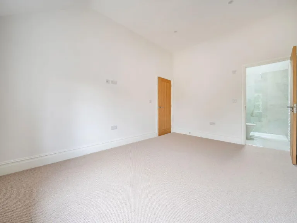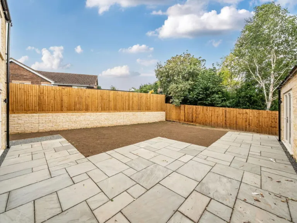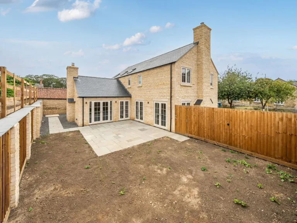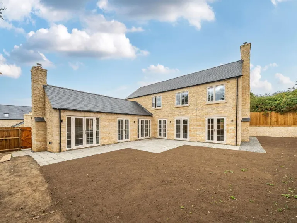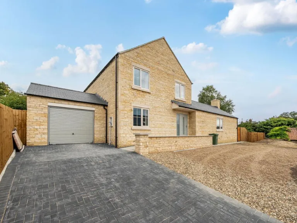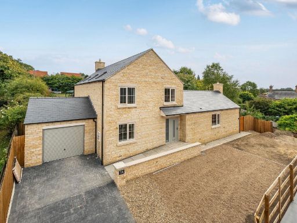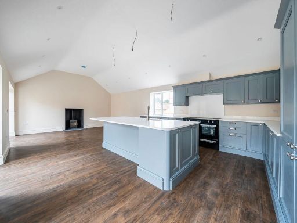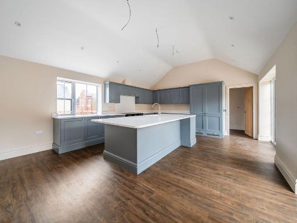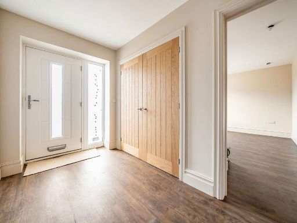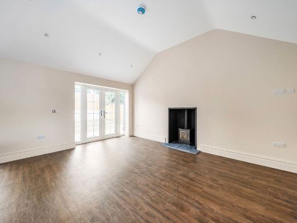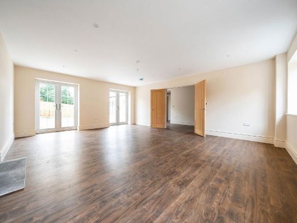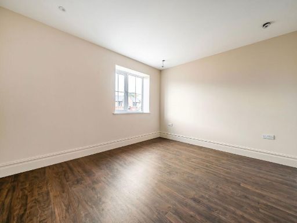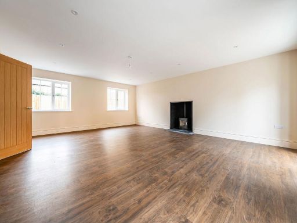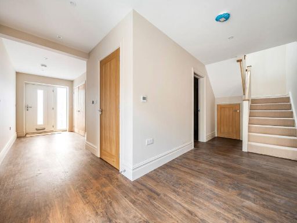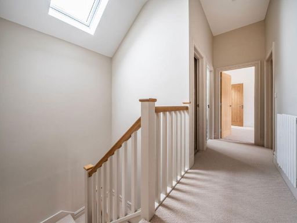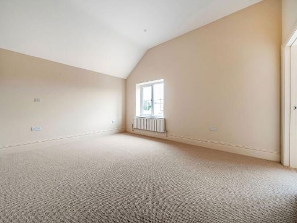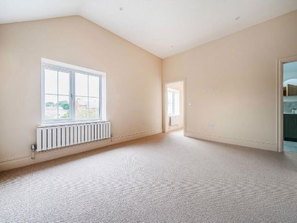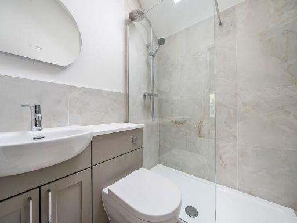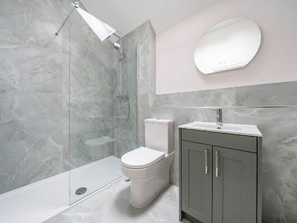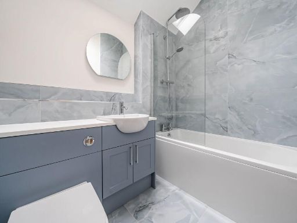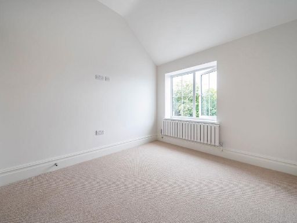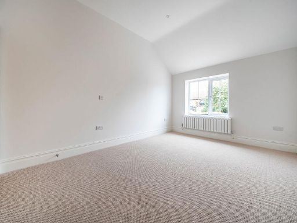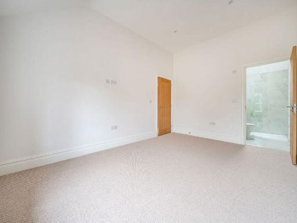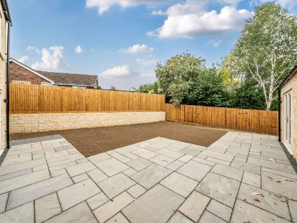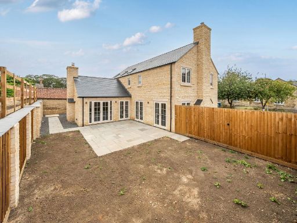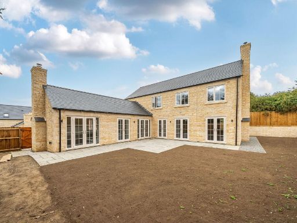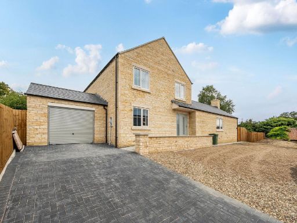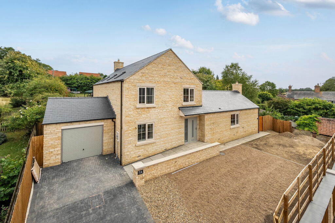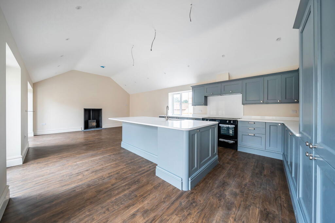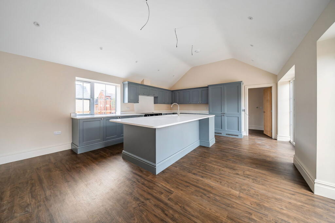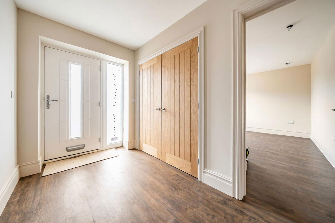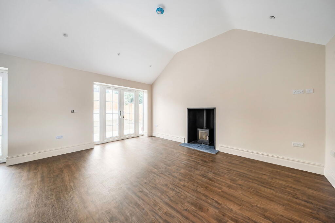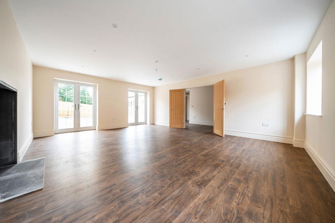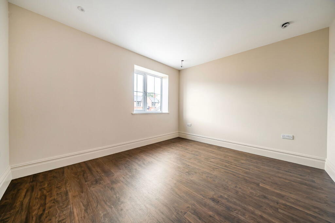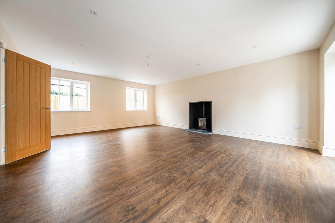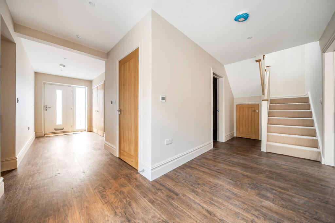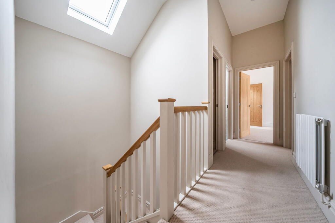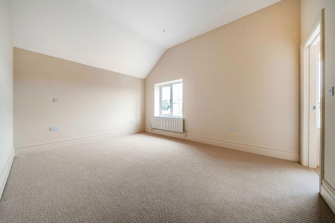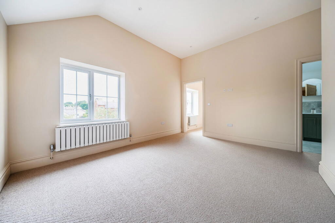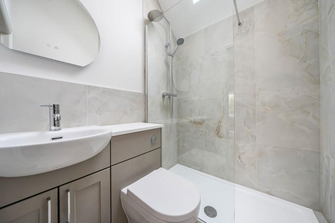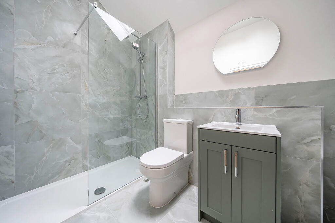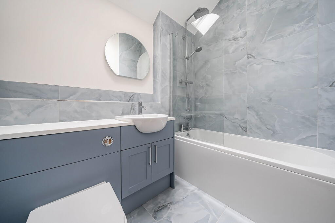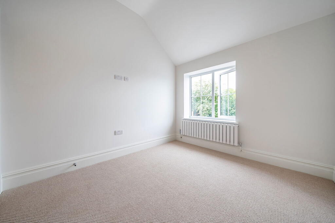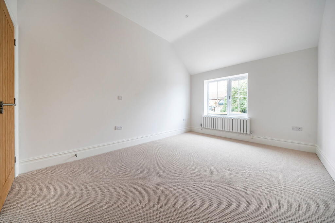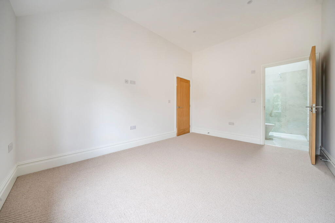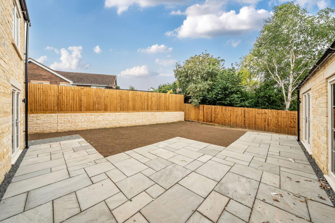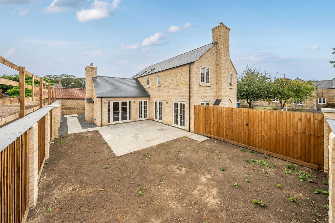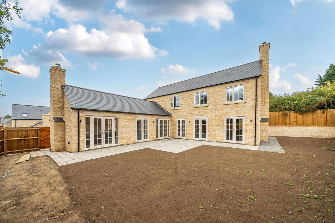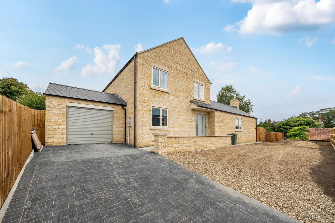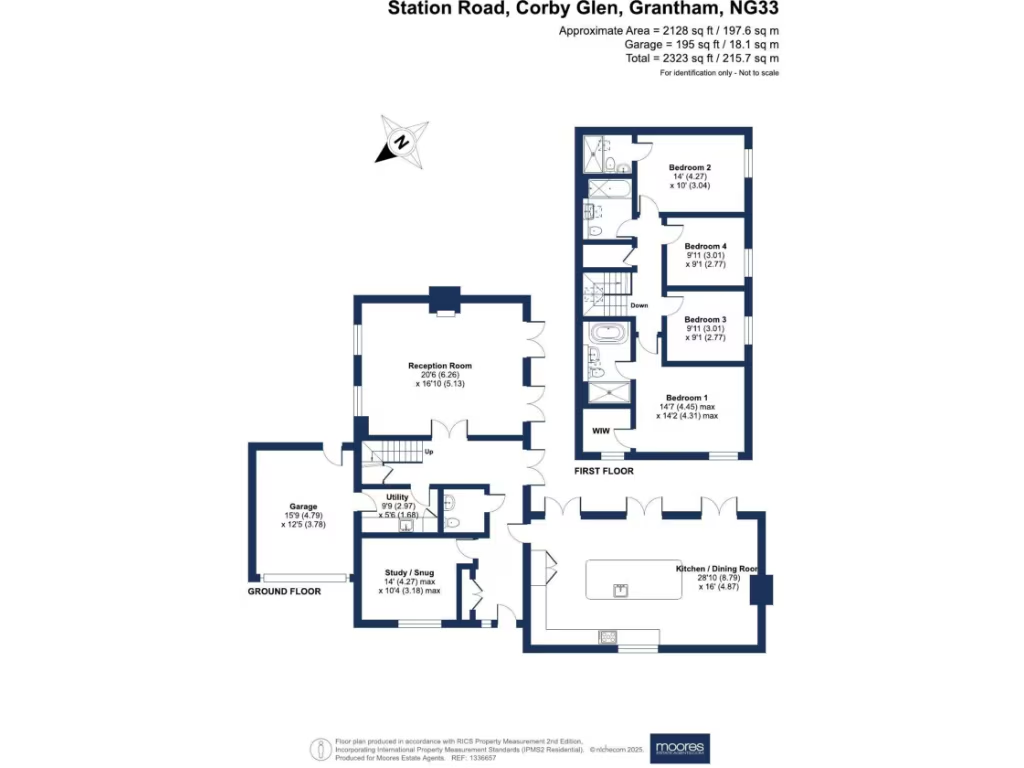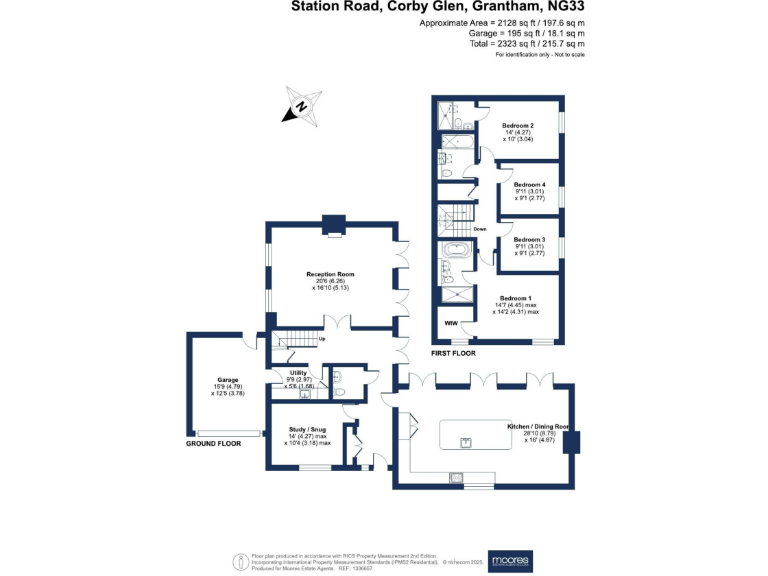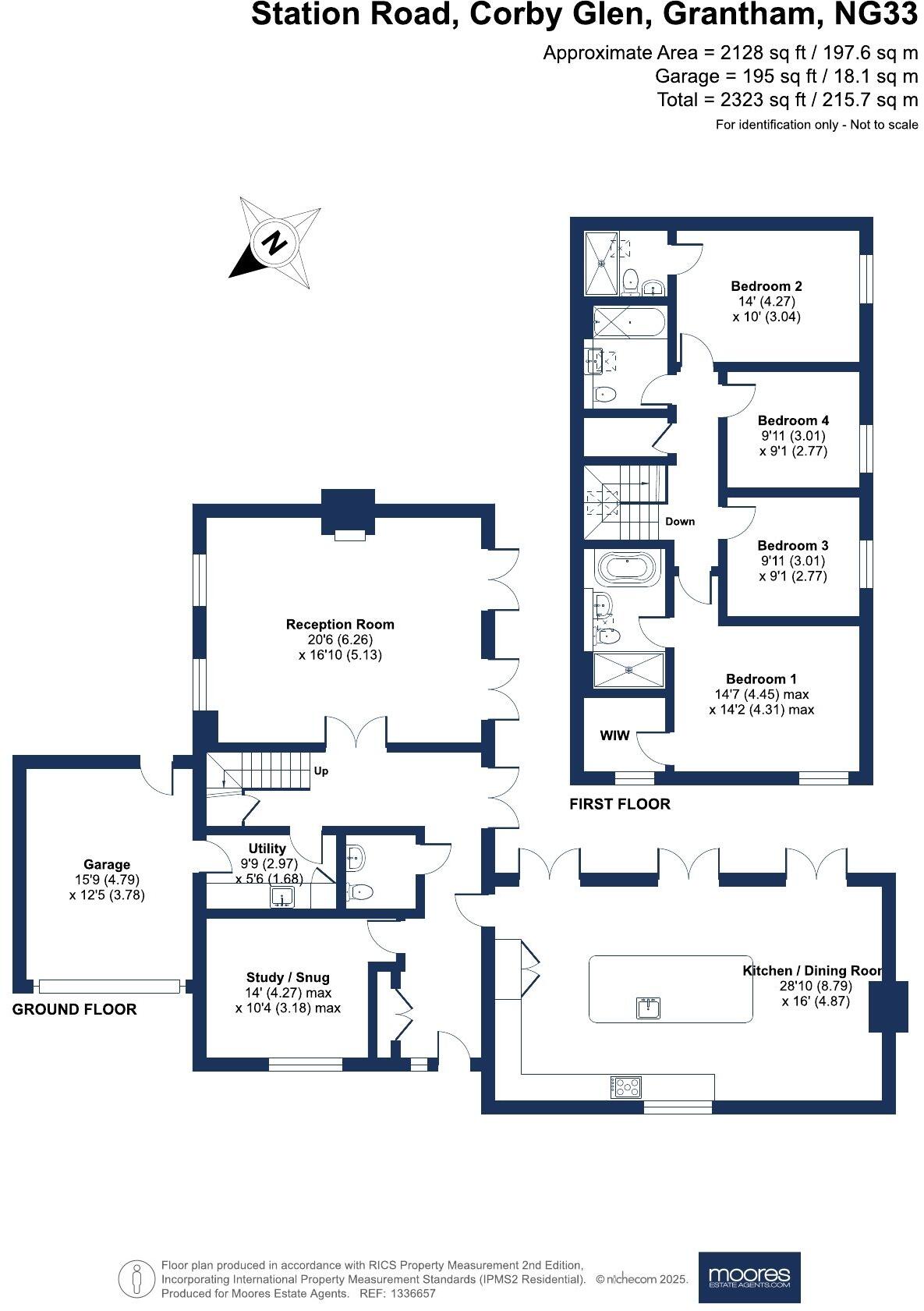Summary - Station Road, Corby Glen, Grantham, NG33 NG33 4NW
4 bed 3 bath Detached
Spacious four-bedroom home with vaulted living and sunny south garden.
Open-plan vaulted kitchen with log burner and three sets of French doors
Expansive sitting room with central fireplace and garden access
Principal suite with luxury en suite and walk-in wardrobe
Second bedroom also en suite; two further bedrooms and family bathroom
Flexible ground-floor reception could be office, playroom or 5th bedroom
Landscaped south-facing garden with large patio; large plot
Driveway parking plus attached garage
Oil-fired heating and solid brick walls (likely uninsulated) may raise running costs
Cedar House is one of only two detached homes in a prime Corby Glen position, offering generous, family-friendly space across approximately 2,323 sq ft. The ground floor centres on an impressive open-plan living kitchen with vaulted ceilings, a log burner and multiple French doors that open onto a landscaped south-facing garden and large patio — ideal for everyday family life and entertaining.
The house provides flexible living throughout: an expansive sitting room with central fireplace, a separate reception room suitable as an office or playroom (or occasional fifth bedroom), and a utility plus attached garage with driveway parking. Four well-proportioned bedrooms include a principal suite with a luxury en suite and walk-in wardrobe, together with a second en suite bedroom and two further bedrooms served by the family bathroom.
Practical points to note: the property is heated by an oil-fired boiler and radiators, and the external walls are solid brick (assumed uninsulated), which may affect energy costs and could prompt insulation or improvement works. Some construction data is mixed in the records (property listed as constructed before 1900 but also noted as new build), so buyers should confirm age and any recent major works. Council tax is described as cheap and flood risk is nil.
Set in an active village with a primary school rated Good, local shops, pubs and community amenities, the house suits families seeking space, character and a calm countryside setting while remaining well connected to nearby leisure and countryside attractions. For buyers who value light, reception space and garden-orientated living, this property offers immediate comfort with scope for energy-efficiency upgrades.
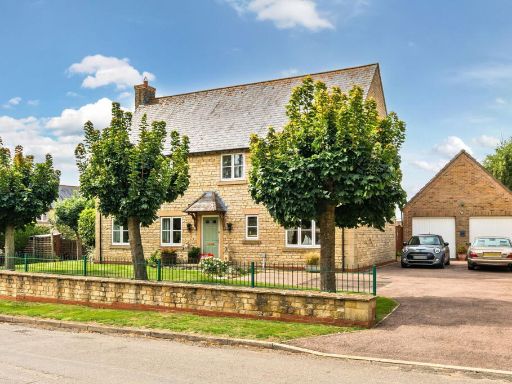 5 bedroom detached house for sale in High Street, Corby Glen, Grantham, NG33 — £625,000 • 5 bed • 3 bath • 1832 ft²
5 bedroom detached house for sale in High Street, Corby Glen, Grantham, NG33 — £625,000 • 5 bed • 3 bath • 1832 ft²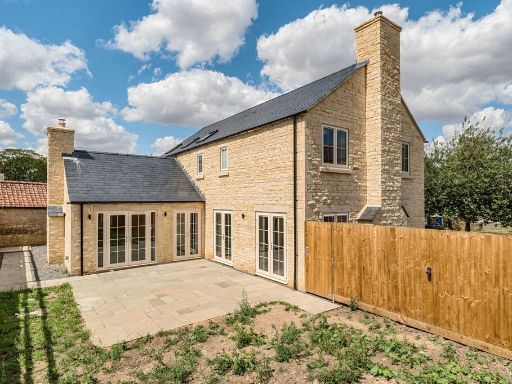 5 bedroom detached house for sale in Willow House, Corby Glen, Grantham, NG33 — £650,000 • 5 bed • 4 bath • 1482 ft²
5 bedroom detached house for sale in Willow House, Corby Glen, Grantham, NG33 — £650,000 • 5 bed • 4 bath • 1482 ft²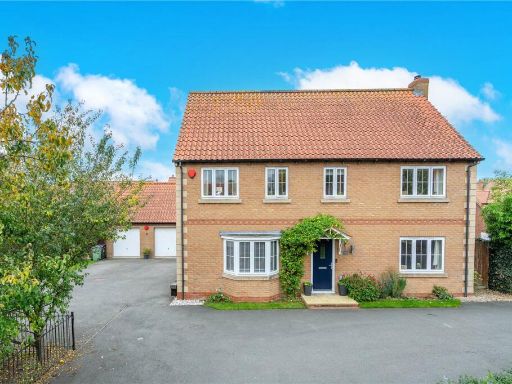 4 bedroom detached house for sale in Pridmore Road, Corby Glen, Grantham, Lincolnshire, NG33 — £425,000 • 4 bed • 3 bath • 3820 ft²
4 bedroom detached house for sale in Pridmore Road, Corby Glen, Grantham, Lincolnshire, NG33 — £425,000 • 4 bed • 3 bath • 3820 ft²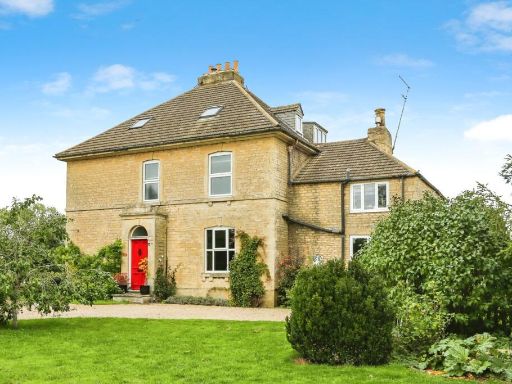 4 bedroom semi-detached house for sale in Station Road, Corby Glen, Grantham, NG33 — £405,000 • 4 bed • 2 bath • 1720 ft²
4 bedroom semi-detached house for sale in Station Road, Corby Glen, Grantham, NG33 — £405,000 • 4 bed • 2 bath • 1720 ft²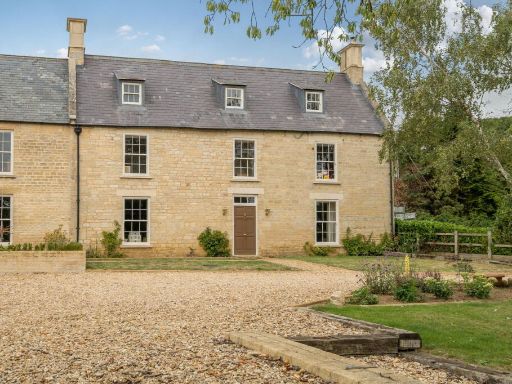 6 bedroom detached house for sale in Home Farm, Bitchfield, NG33 — £995,000 • 6 bed • 3 bath • 3405 ft²
6 bedroom detached house for sale in Home Farm, Bitchfield, NG33 — £995,000 • 6 bed • 3 bath • 3405 ft²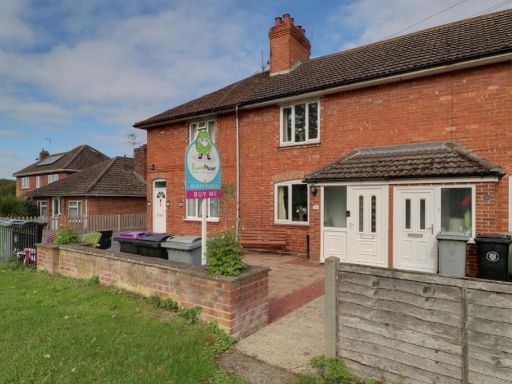 2 bedroom terraced house for sale in Station Road, Corby Glen, Lincs, NG33 — £190,000 • 2 bed • 1 bath • 1086 ft²
2 bedroom terraced house for sale in Station Road, Corby Glen, Lincs, NG33 — £190,000 • 2 bed • 1 bath • 1086 ft²