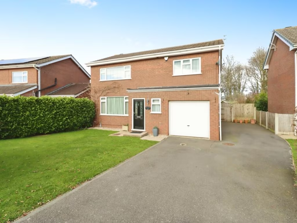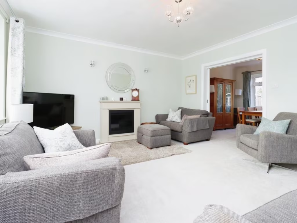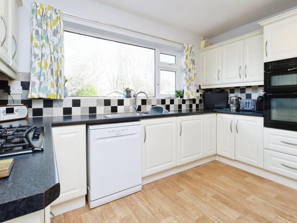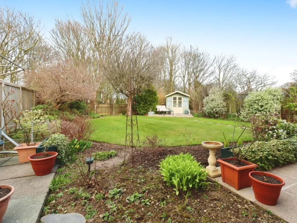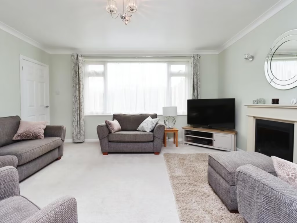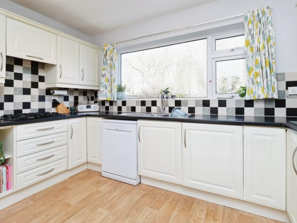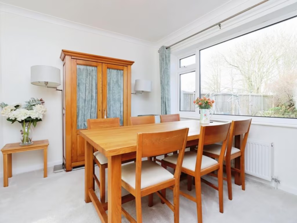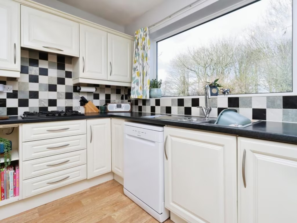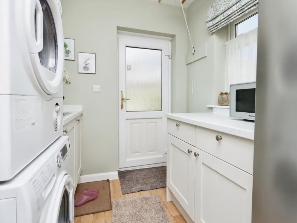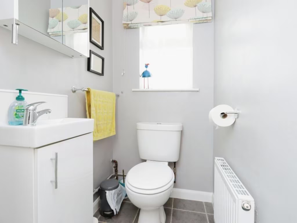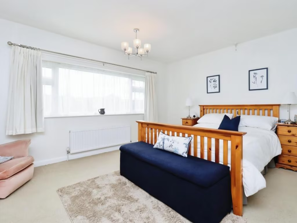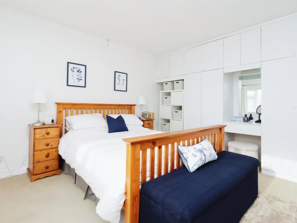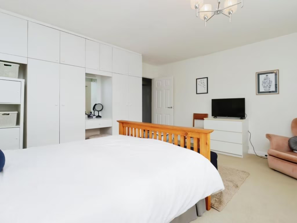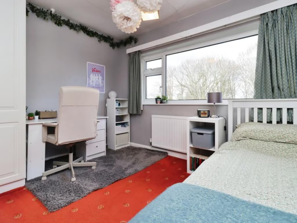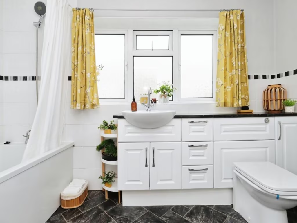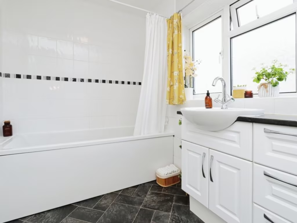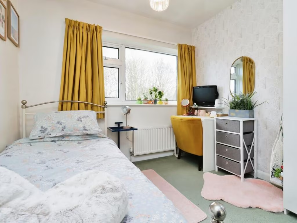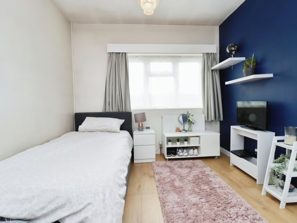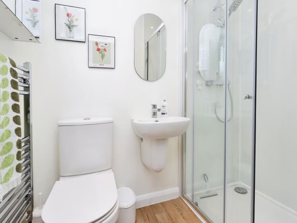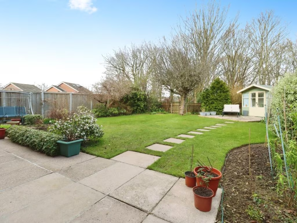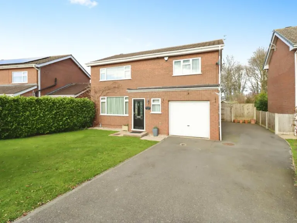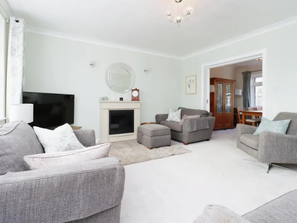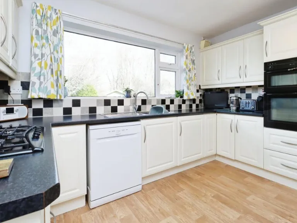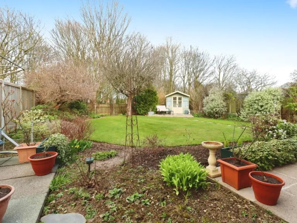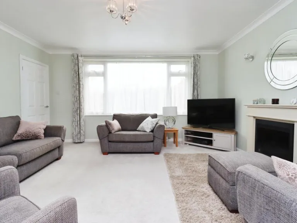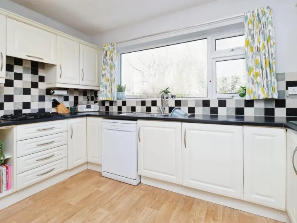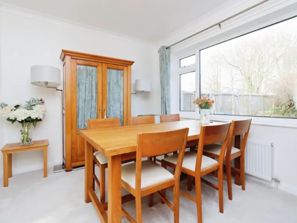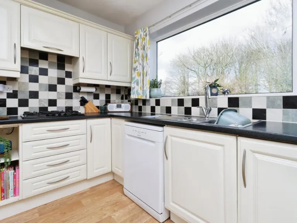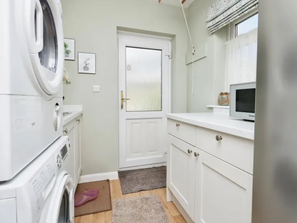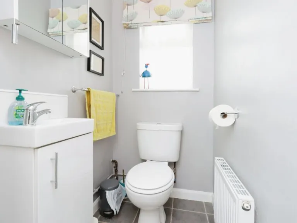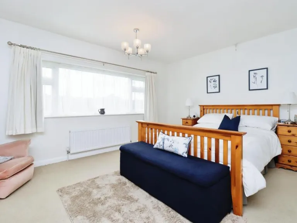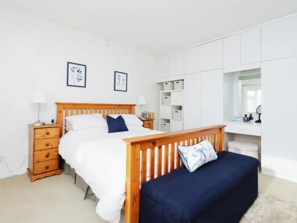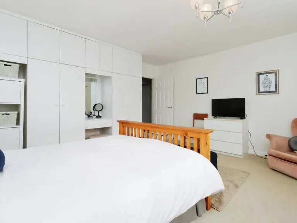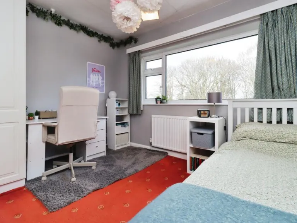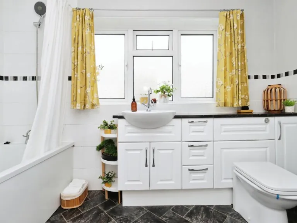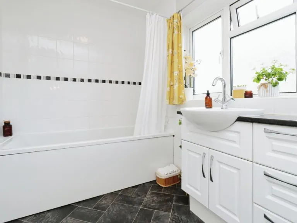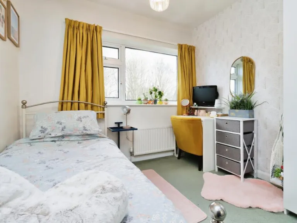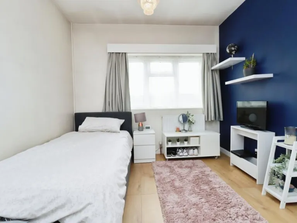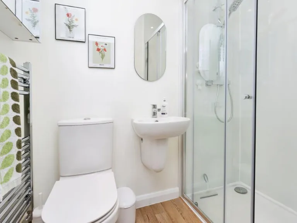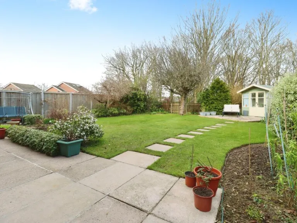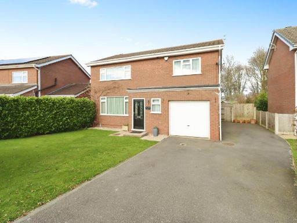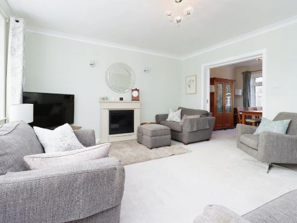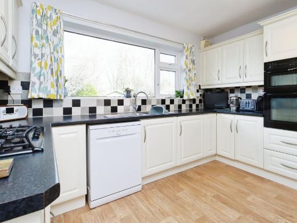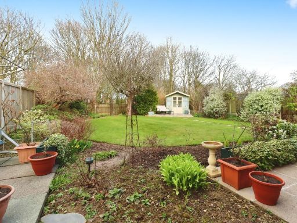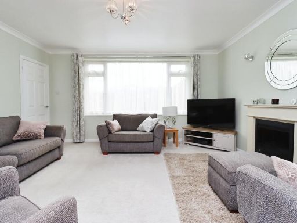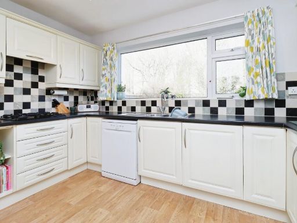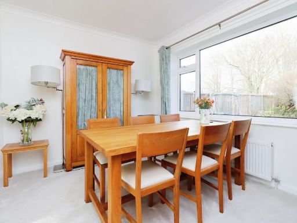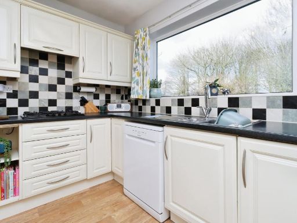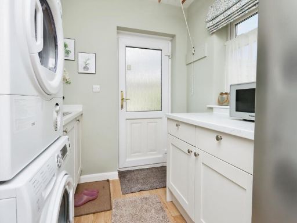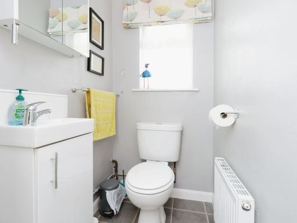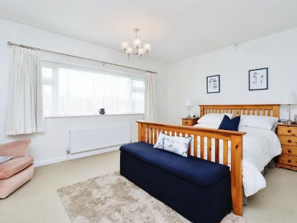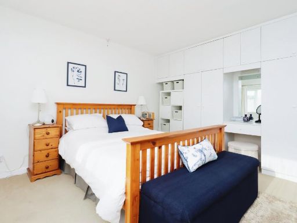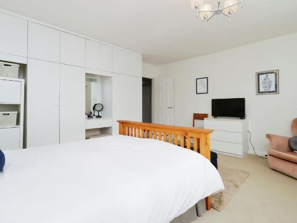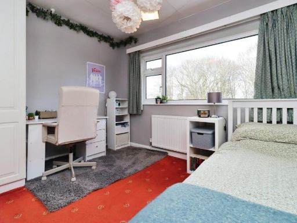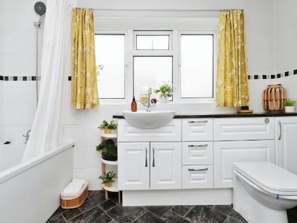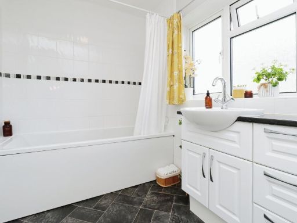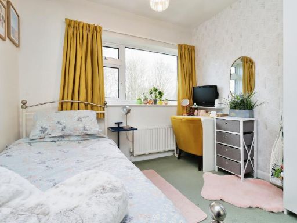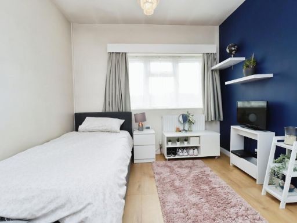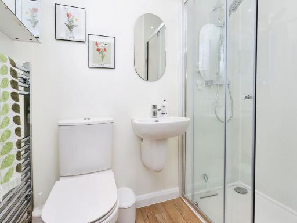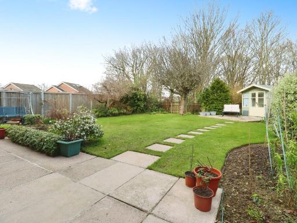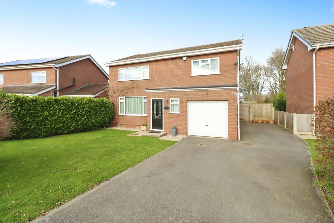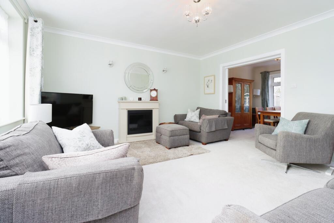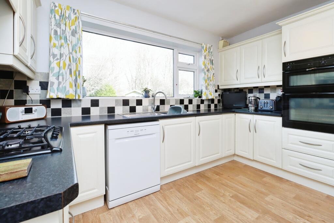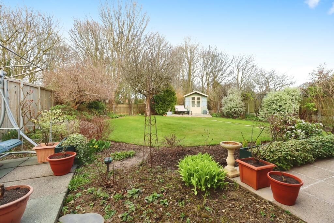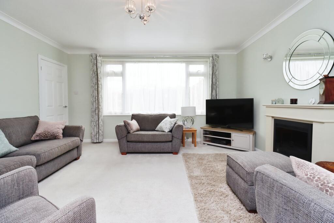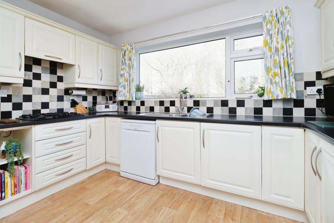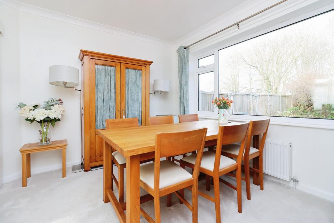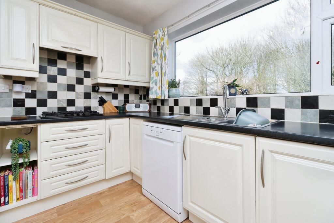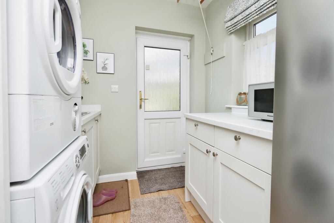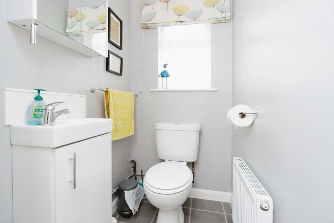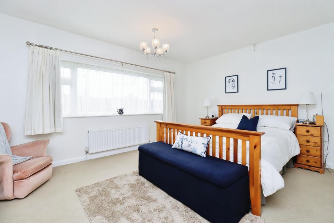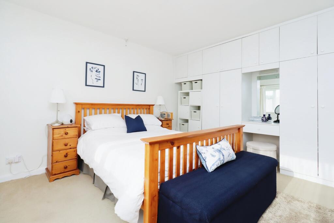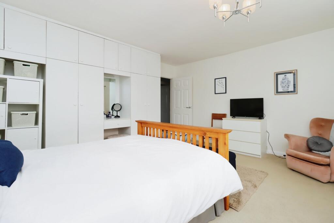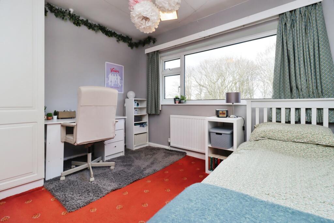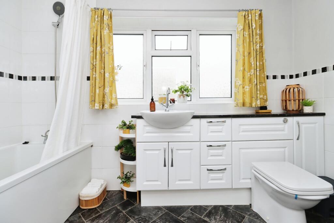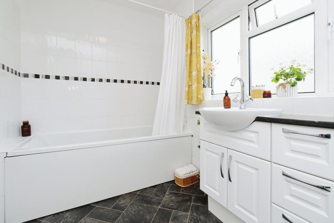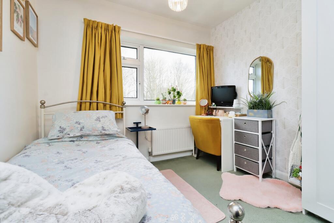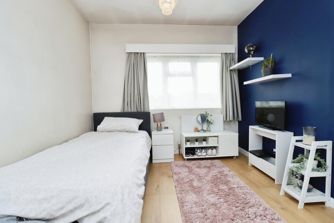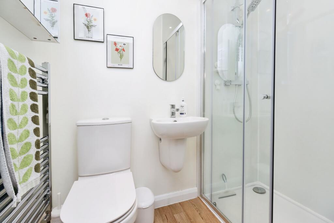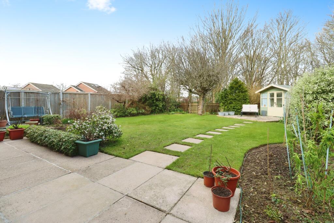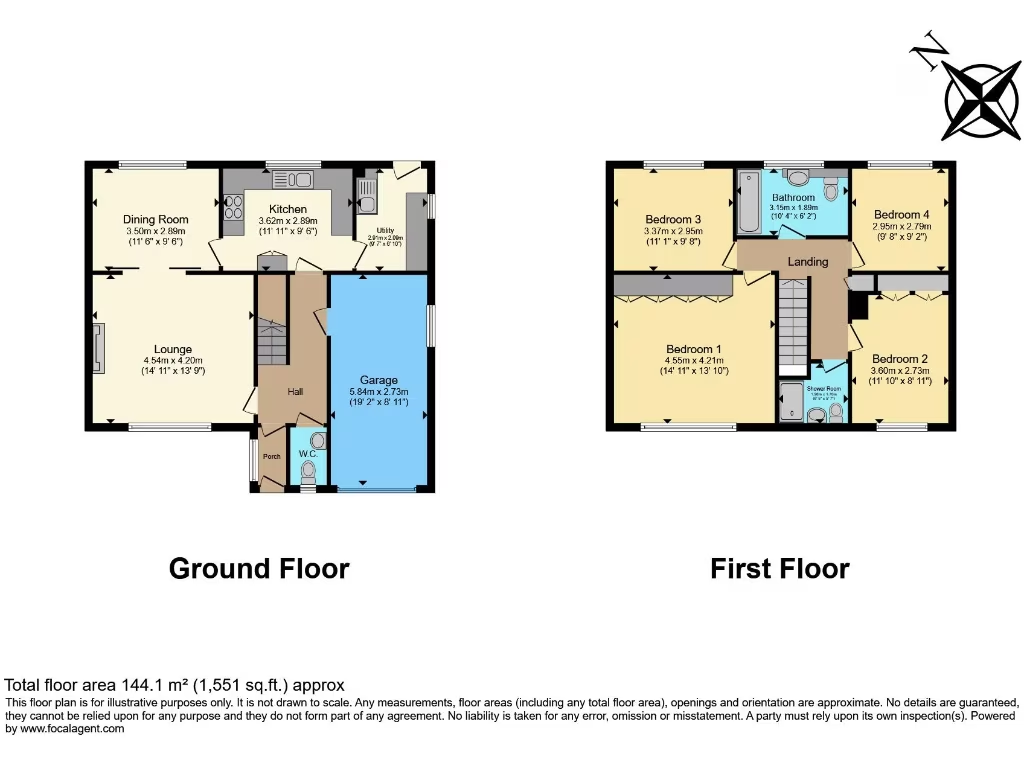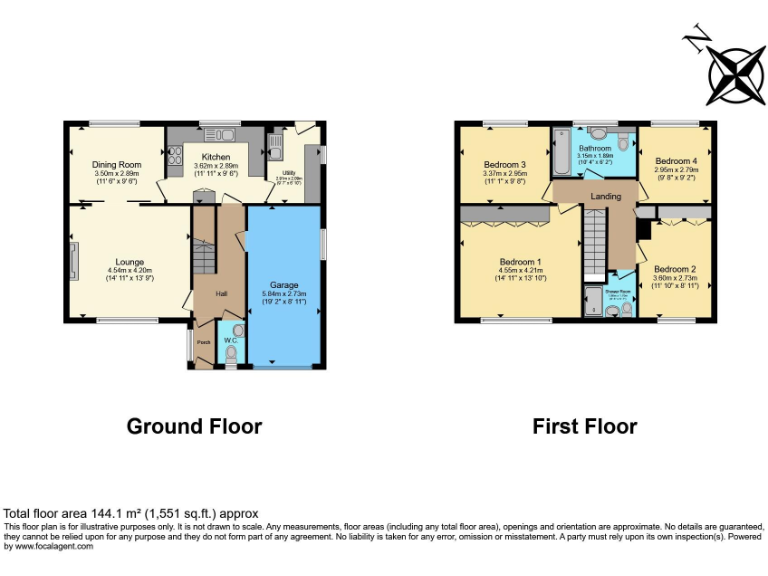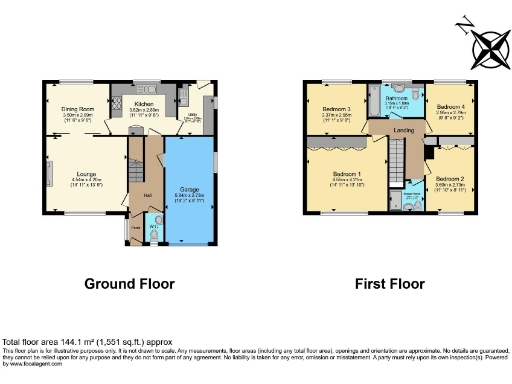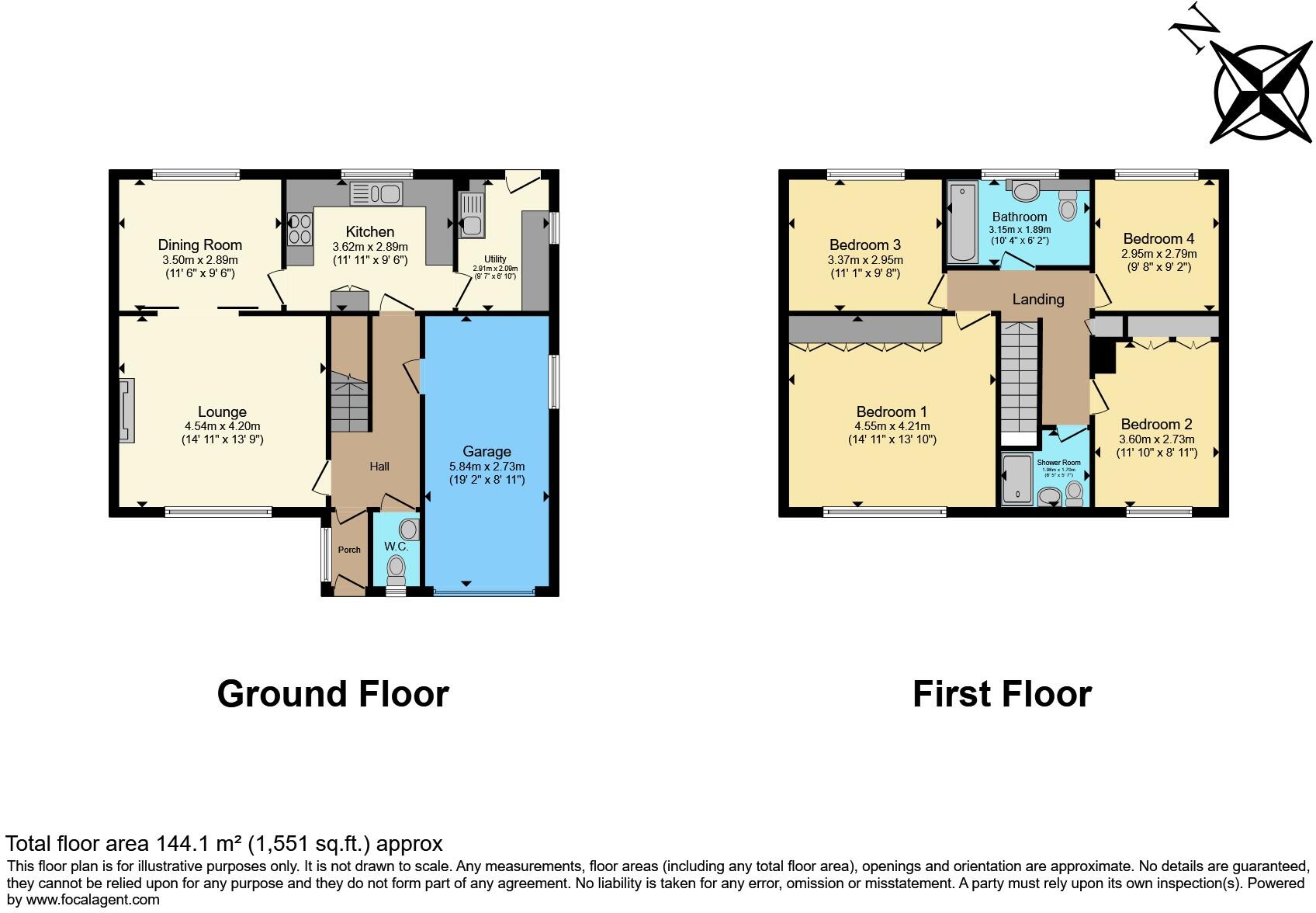Summary - MOLESCROFT, 1 MORNINGTON CLOSE SHREWSBURY SY3 8XN
4 bed 2 bath Detached
Well-located four-bedroom home with large garden and integral garage, ideal for growing families.
- Four double bedrooms with built-in wardrobes to two rooms
- Two separate reception rooms overlooking rear garden
- Newly fitted first-floor shower room plus large family bathroom
- Integral garage, good driveway parking and large plot
- Recent full re-wiring; full double glazing and gas central heating
- EPC band D — energy improvements likely beneficial
- Constructed 1967–75; may benefit from cosmetic updating
- Quiet cul-de-sac location near Royal Shrewsbury Hospital and schools
This well-presented four-bedroom detached house sits in a quiet cul-de-sac close to the Royal Shrewsbury Hospital, offering an attractive family layout across two floors. The home has two reception rooms, a light-filled kitchen with a newly fitted utility, and a large rear garden with a patio — practical for children and weekend entertaining.
Practical features include an integral garage, good driveway parking, full double glazing, gas central heating with boiler and radiators, and a recent full re-wiring. Upstairs provides four double bedrooms, built-in wardrobes to two rooms, a large family bathroom and a newly fitted shower room with a walk-in rain shower.
Buyers should note the property dates from the late 1960s/early 1970s and, while generally well maintained, has an EPC rating of D — further energy improvements are possible. The house is of average internal size (about 1,551 sq ft) but sits on a large plot, offering scope to update or extend subject to planning. The immediate area is quieter and leans older in demographic, though good local schools and fast transport links make it a practical family choice.
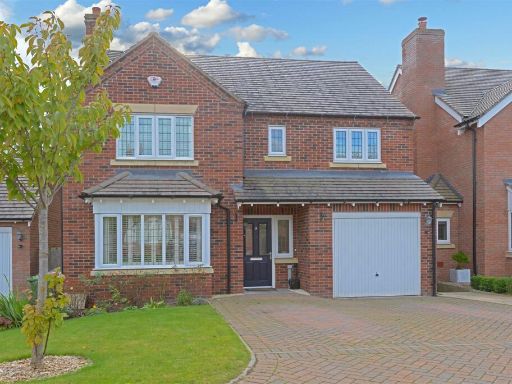 4 bedroom detached house for sale in Bradman Drive, Bicton Heath, Shrewsbury, SY3 — £500,000 • 4 bed • 2 bath • 1292 ft²
4 bedroom detached house for sale in Bradman Drive, Bicton Heath, Shrewsbury, SY3 — £500,000 • 4 bed • 2 bath • 1292 ft²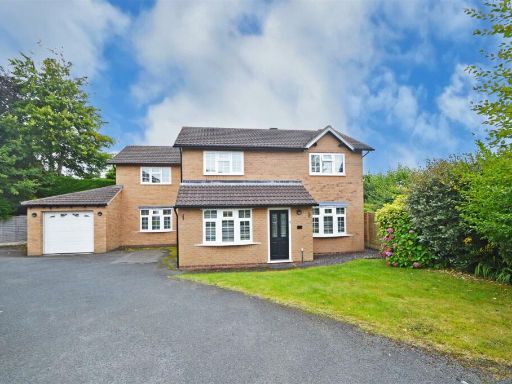 4 bedroom detached house for sale in Carlton Close, Bicton Heath, Shrewbury, SY3 — £470,000 • 4 bed • 3 bath • 2115 ft²
4 bedroom detached house for sale in Carlton Close, Bicton Heath, Shrewbury, SY3 — £470,000 • 4 bed • 3 bath • 2115 ft²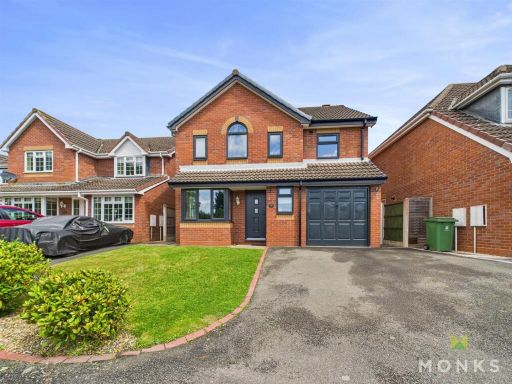 4 bedroom detached house for sale in Collingwood Drive, Bowbrook, Shrewsbury, SY3 — £400,000 • 4 bed • 2 bath • 1203 ft²
4 bedroom detached house for sale in Collingwood Drive, Bowbrook, Shrewsbury, SY3 — £400,000 • 4 bed • 2 bath • 1203 ft²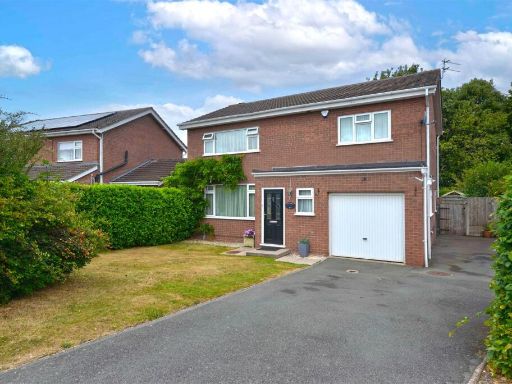 4 bedroom detached house for sale in Mornington Close, Copthorne, Shrewsbury, SY3 — £479,995 • 4 bed • 3 bath • 1389 ft²
4 bedroom detached house for sale in Mornington Close, Copthorne, Shrewsbury, SY3 — £479,995 • 4 bed • 3 bath • 1389 ft²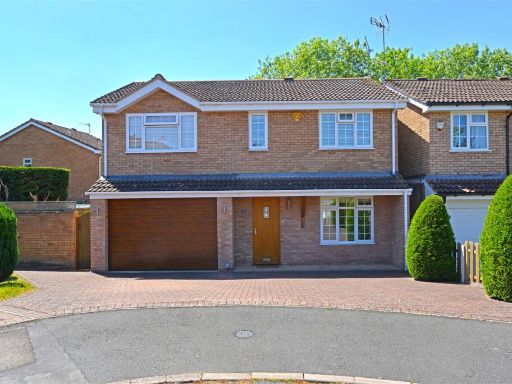 4 bedroom detached house for sale in Six Acres, Radbrook, Shrewsbury, SY3 — £465,000 • 4 bed • 2 bath • 1368 ft²
4 bedroom detached house for sale in Six Acres, Radbrook, Shrewsbury, SY3 — £465,000 • 4 bed • 2 bath • 1368 ft²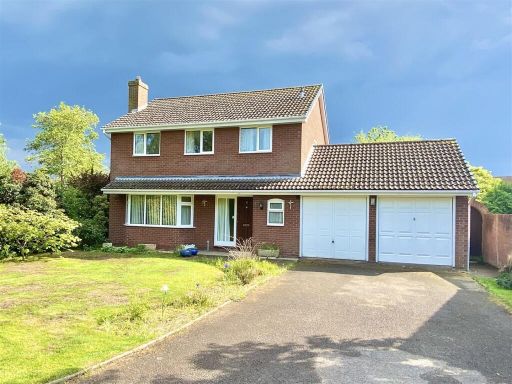 4 bedroom detached house for sale in 10 Sparkham Close, Shrewsbury, SY3 6BX, SY3 — £475,000 • 4 bed • 2 bath • 1639 ft²
4 bedroom detached house for sale in 10 Sparkham Close, Shrewsbury, SY3 6BX, SY3 — £475,000 • 4 bed • 2 bath • 1639 ft²