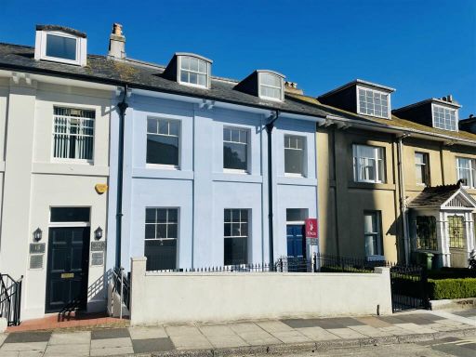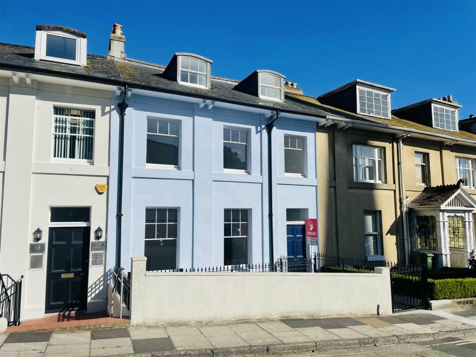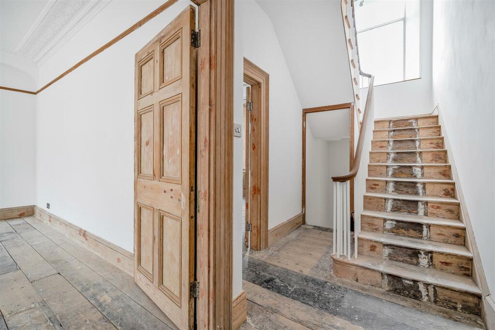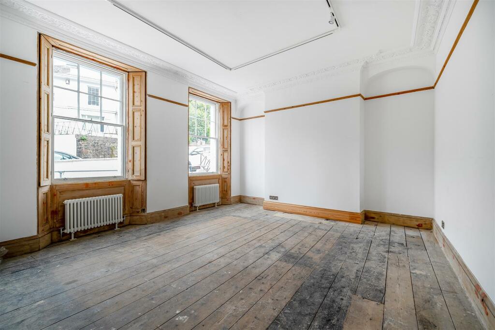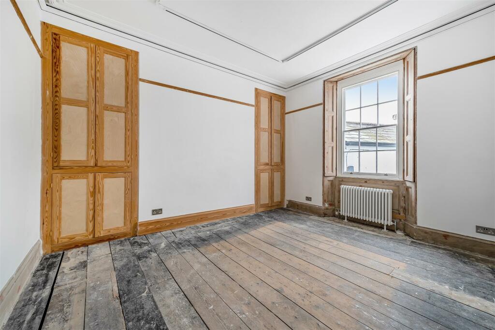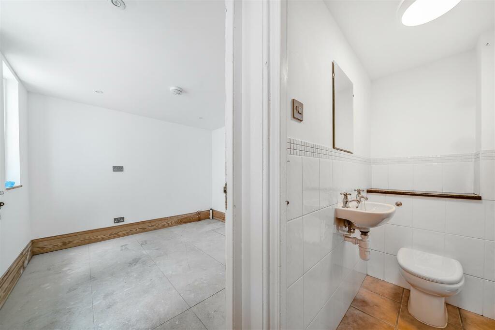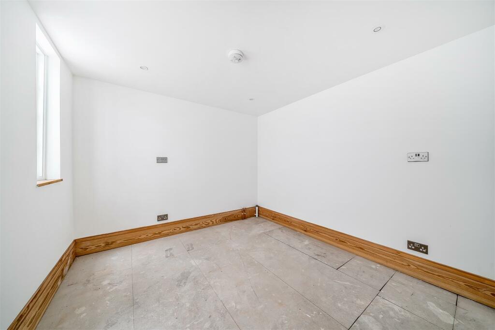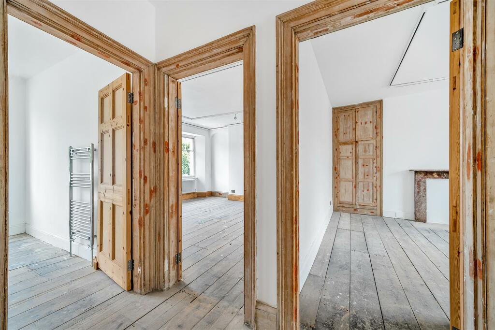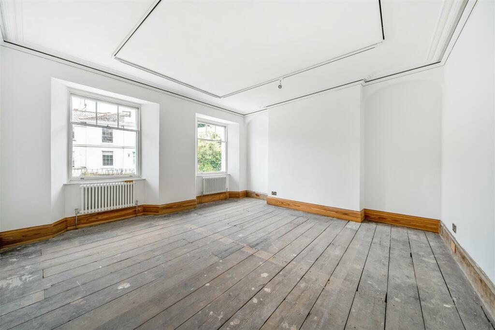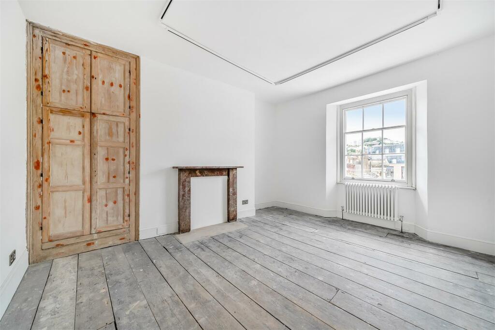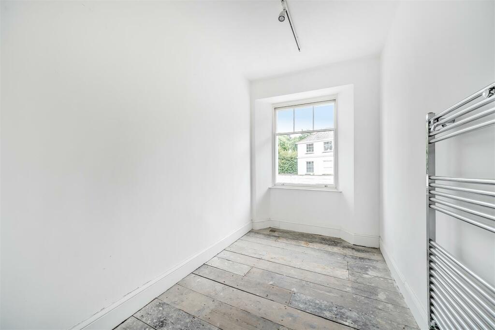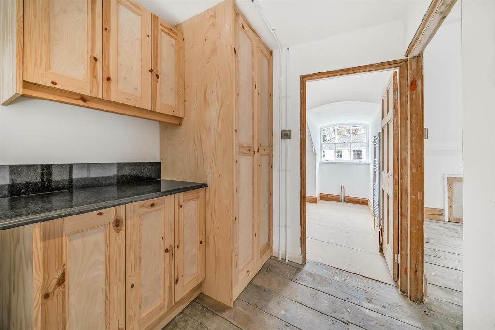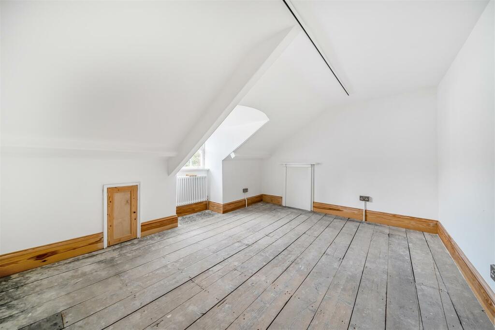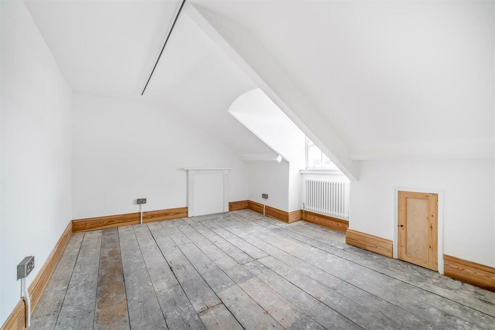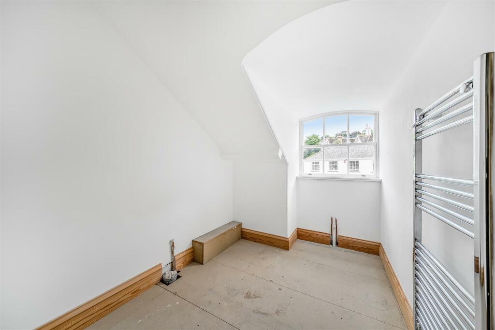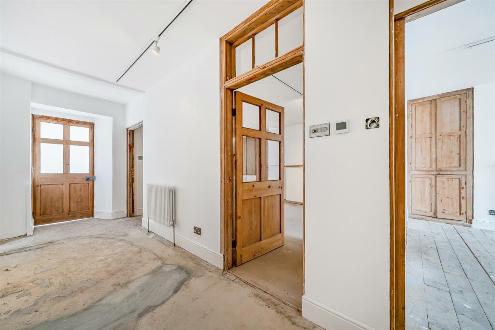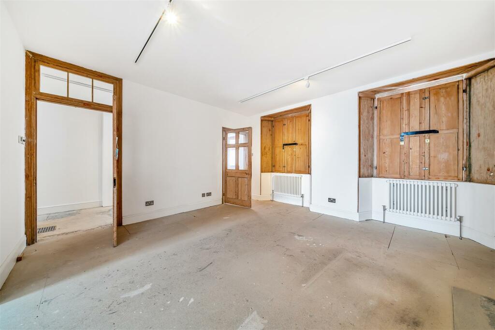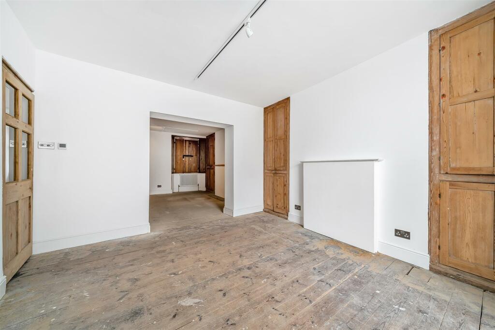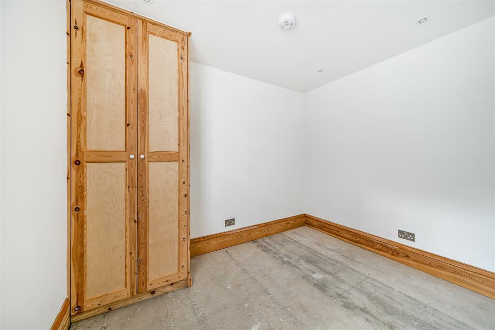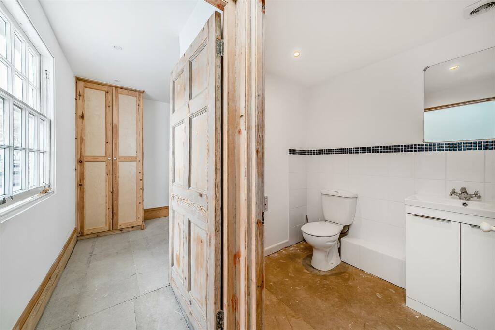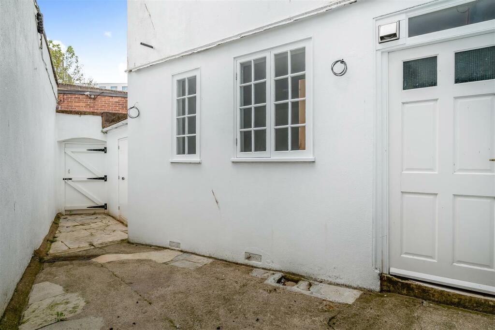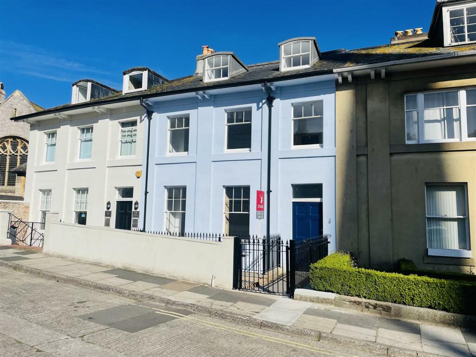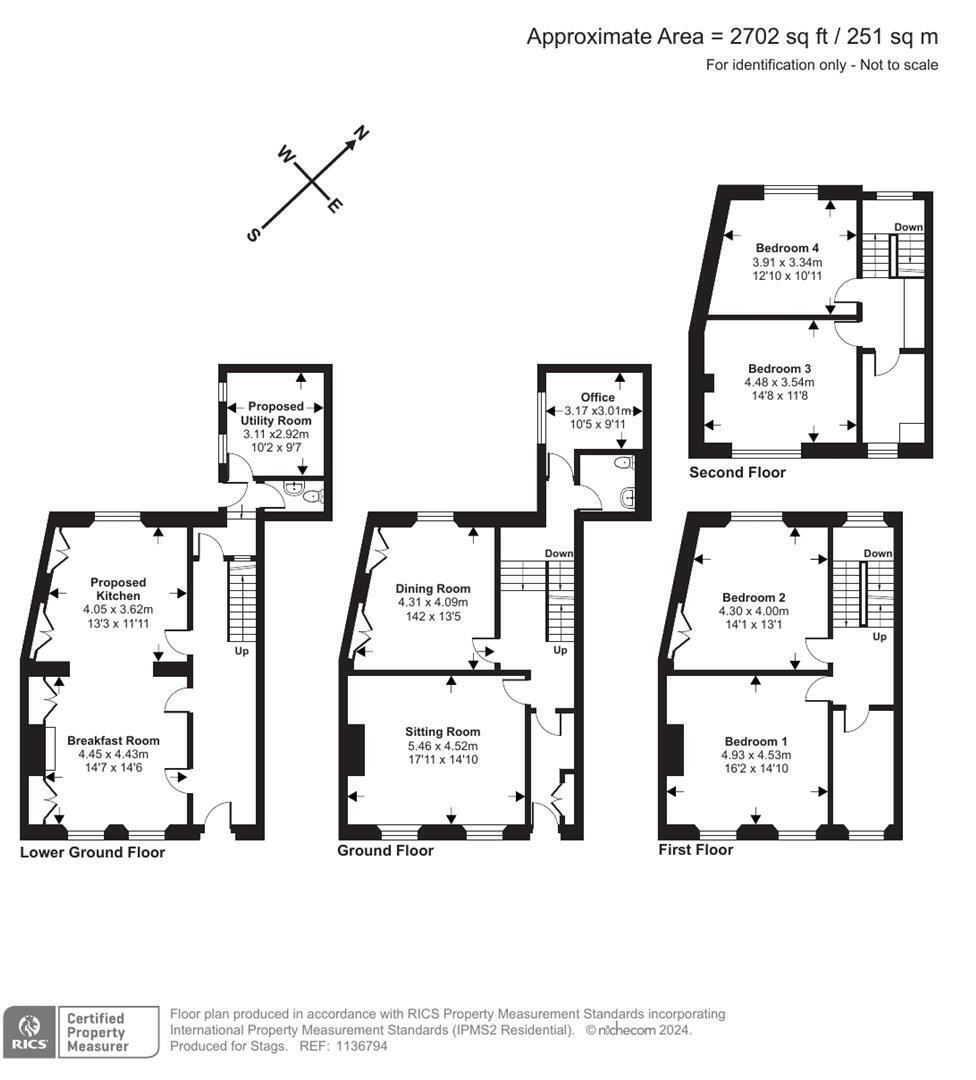Summary - 20B PARKHILL ROAD, TORQUAY, TORQUAY TQ1 2AL
4 bed 2 bath Terraced
Large Victorian four‑storey house with planning passed; renovation opportunity near Torquay harbour..
- Four bedrooms over four floors, flexible multi-level layout
- Large overall size: approximately 2,702 sq ft
- Planning passed for residential use; lower ground set up for flat
- Needs renovation throughout; budget for updating and finishes
- Walls assumed uninsulated (granite/whinstone) — insulation required
- Electric storage heating; consider heating upgrade for efficiency
- Small enclosed courtyard with rear pedestrian gate and storage
- Local area: very deprived and high crime levels to note
A large, four-bedroom Victorian terraced house arranged over four floors, minutes from Torquay Harbourside. The property offers generous room sizes, high ceilings and many original features including wooden sash windows, stripped floors and decorative coving. With planning passed for residential use and lower-ground services configured to form a self-contained flat, the layout is flexible for a family home or rental investment.
This is a renovation project: the house needs updating throughout and the stone walls are assumed uninsulated. Heating is by electric storage heaters and some internal systems will require attention despite existing zoned controls. The area records high crime levels and is within a very deprived ward — important factors for owner-occupiers and landlords to consider.
Strengths include generous 2,702 sq ft footprint, freehold tenure, fast broadband and excellent mobile signal, plus a low-maintenance enclosed courtyard and rear access. For investors the potential to create a separate lower-ground flat, or for families the flexible four-storey layout, make this a property with clear upside once refurbished.
Buyers should budget for renovation and insulation work, and weigh local social conditions against the property’s proximity to amenities, schools and the harbour. Planning consent already granted for residential use simplifies conversion decisions and helps shorten project timelines.
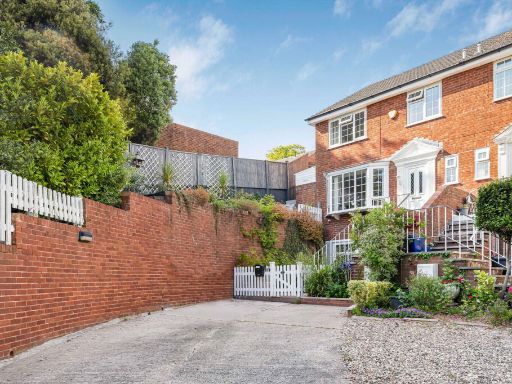 4 bedroom terraced house for sale in Museum Road, Torquay, Devon, TQ1 1DW, TQ1 — £430,000 • 4 bed • 2 bath • 1490 ft²
4 bedroom terraced house for sale in Museum Road, Torquay, Devon, TQ1 1DW, TQ1 — £430,000 • 4 bed • 2 bath • 1490 ft²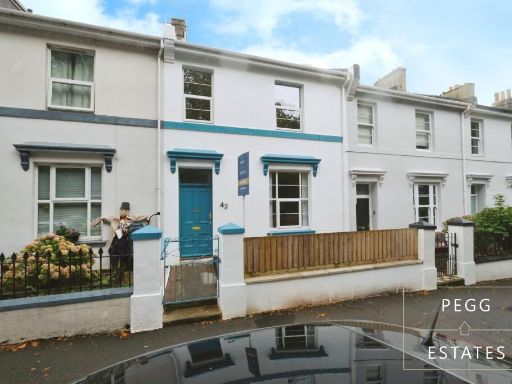 4 bedroom terraced house for sale in St. Margarets Road, Torquay, TQ1 — £425,000 • 4 bed • 1 bath • 1453 ft²
4 bedroom terraced house for sale in St. Margarets Road, Torquay, TQ1 — £425,000 • 4 bed • 1 bath • 1453 ft²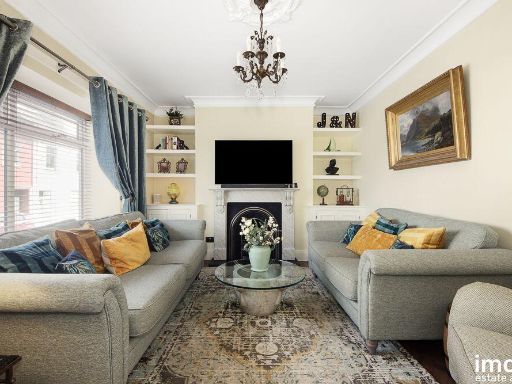 3 bedroom terraced house for sale in South Street, Torquay, TQ2 — £220,000 • 3 bed • 1 bath • 710 ft²
3 bedroom terraced house for sale in South Street, Torquay, TQ2 — £220,000 • 3 bed • 1 bath • 710 ft²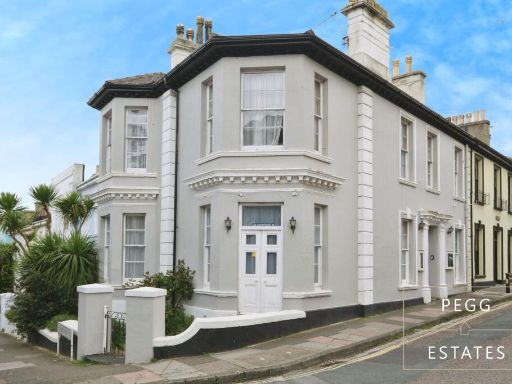 5 bedroom terraced house for sale in Scarborough Road, Torquay, TQ2 — £450,000 • 5 bed • 3 bath • 1733 ft²
5 bedroom terraced house for sale in Scarborough Road, Torquay, TQ2 — £450,000 • 5 bed • 3 bath • 1733 ft²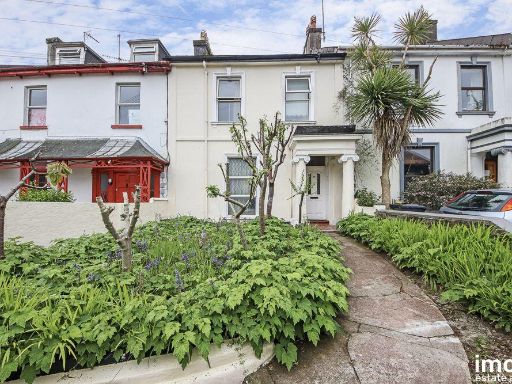 3 bedroom terraced house for sale in Abbey Road, Torquay, TQ2 — £240,000 • 3 bed • 1 bath • 1175 ft²
3 bedroom terraced house for sale in Abbey Road, Torquay, TQ2 — £240,000 • 3 bed • 1 bath • 1175 ft²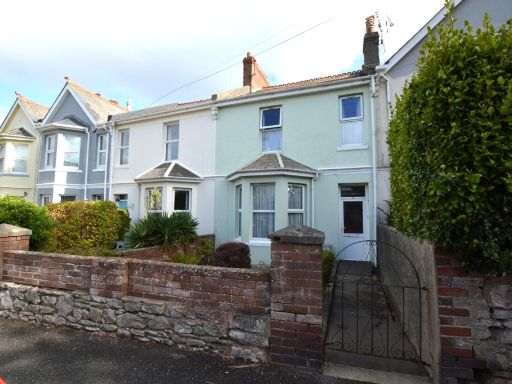 4 bedroom terraced house for sale in Warbro Road, Torquay, Devon, TQ1 — £260,000 • 4 bed • 1 bath • 1049 ft²
4 bedroom terraced house for sale in Warbro Road, Torquay, Devon, TQ1 — £260,000 • 4 bed • 1 bath • 1049 ft²









































