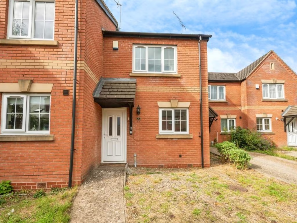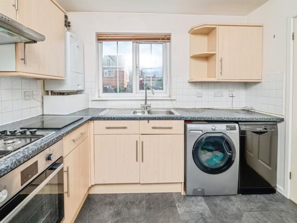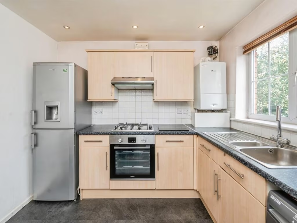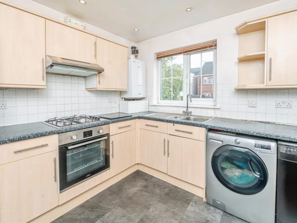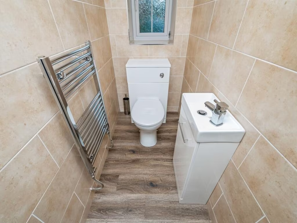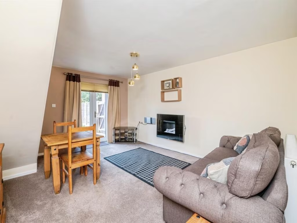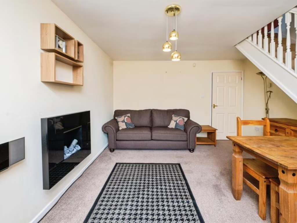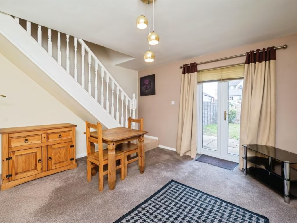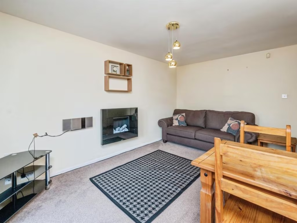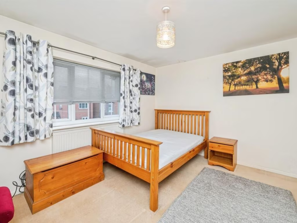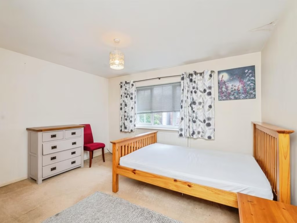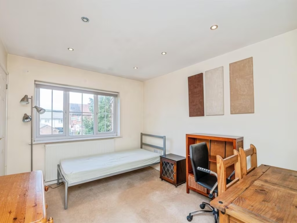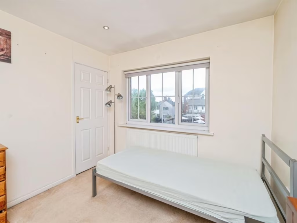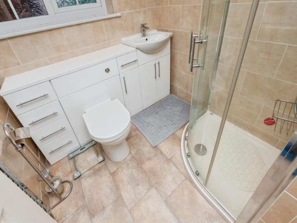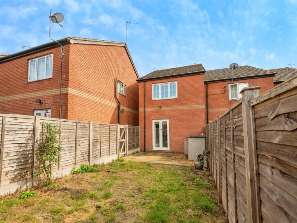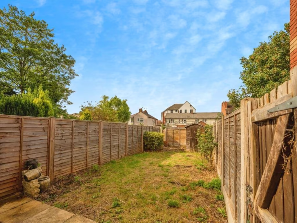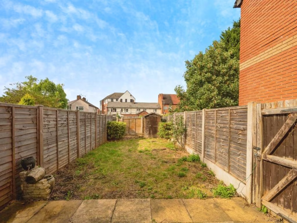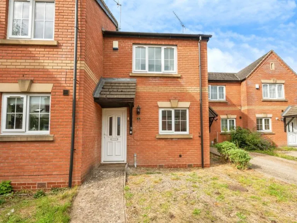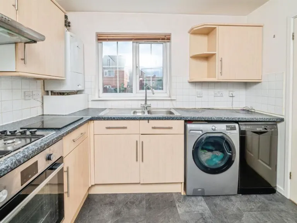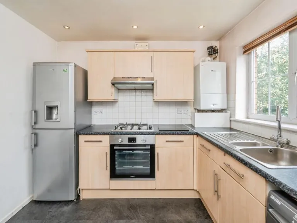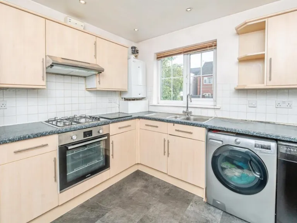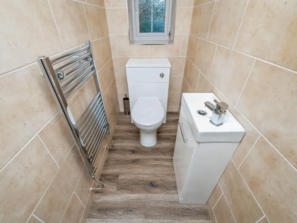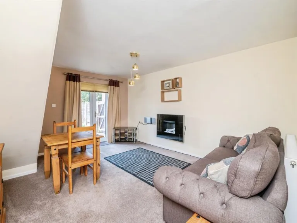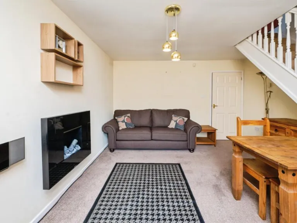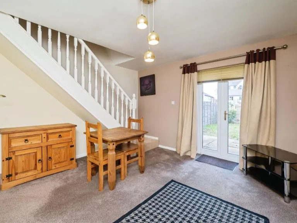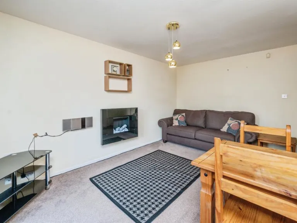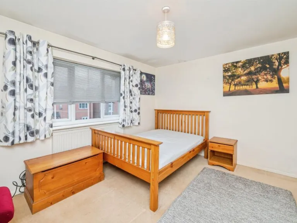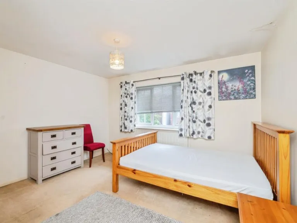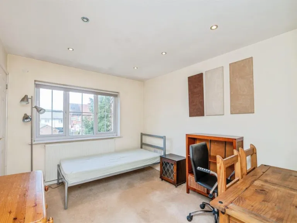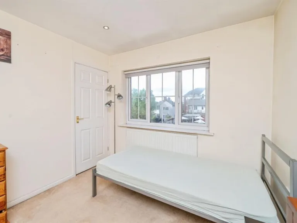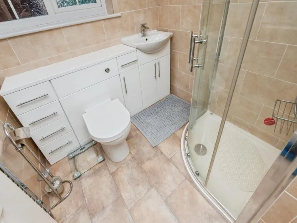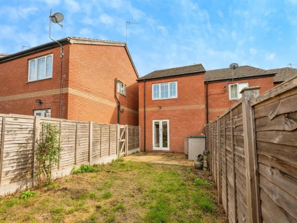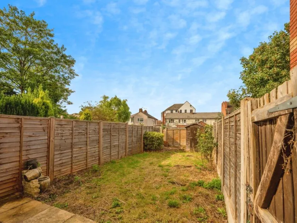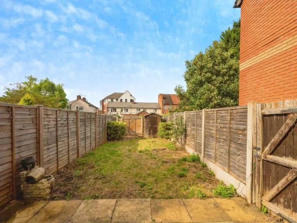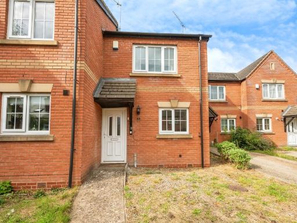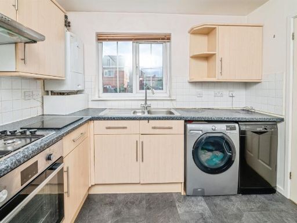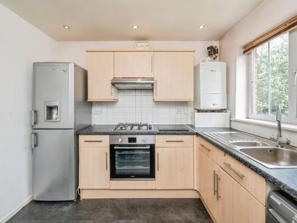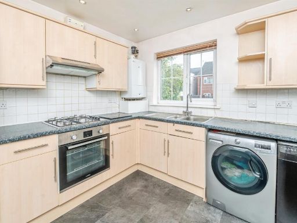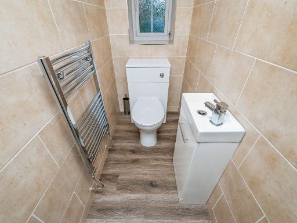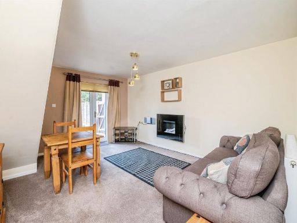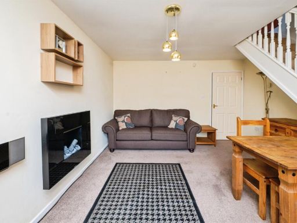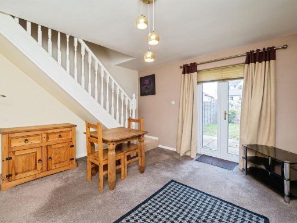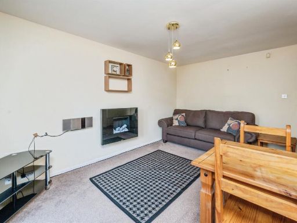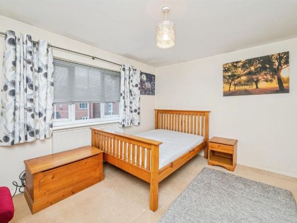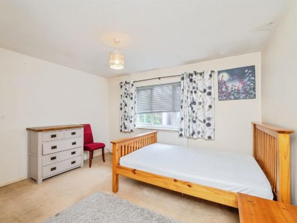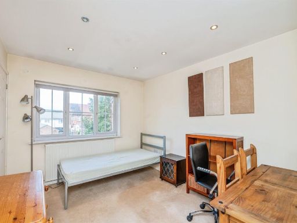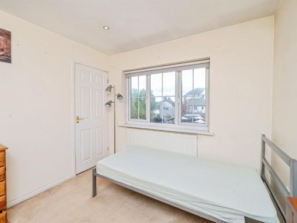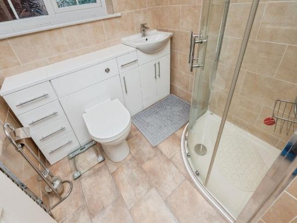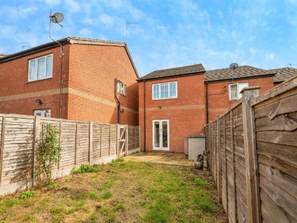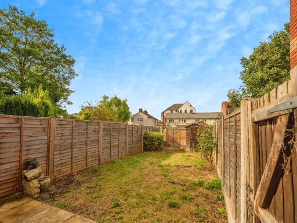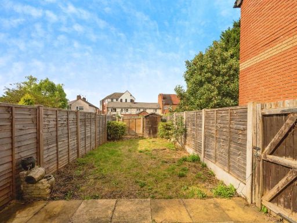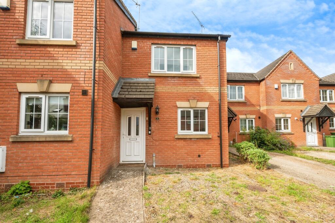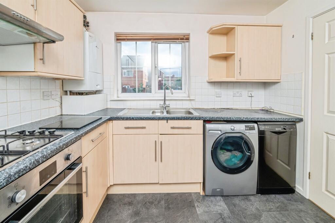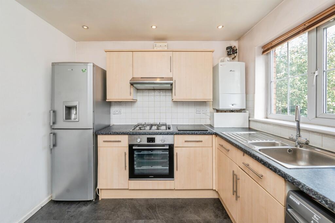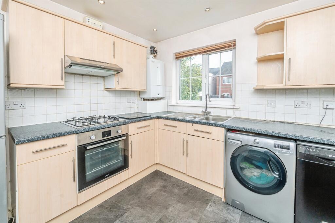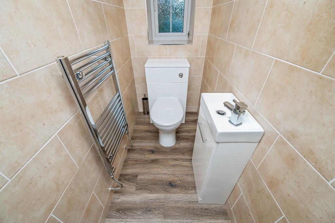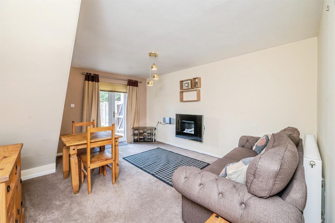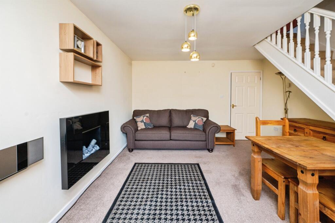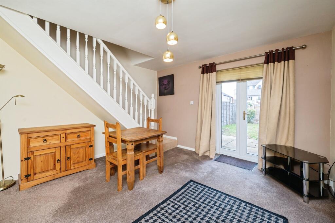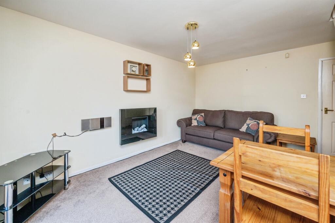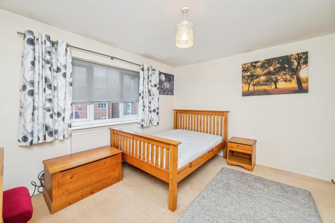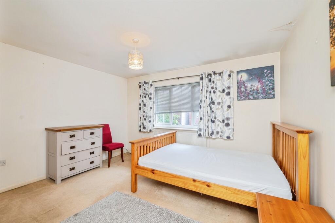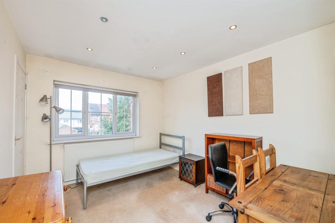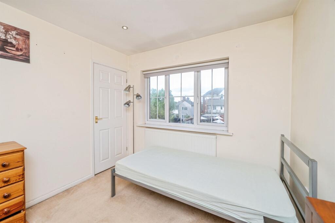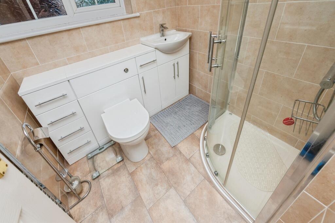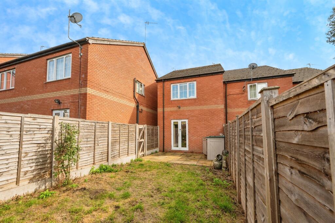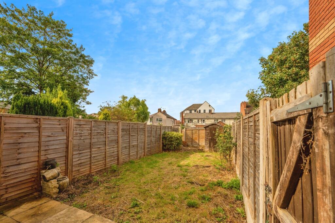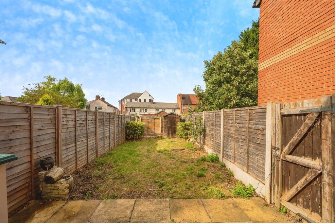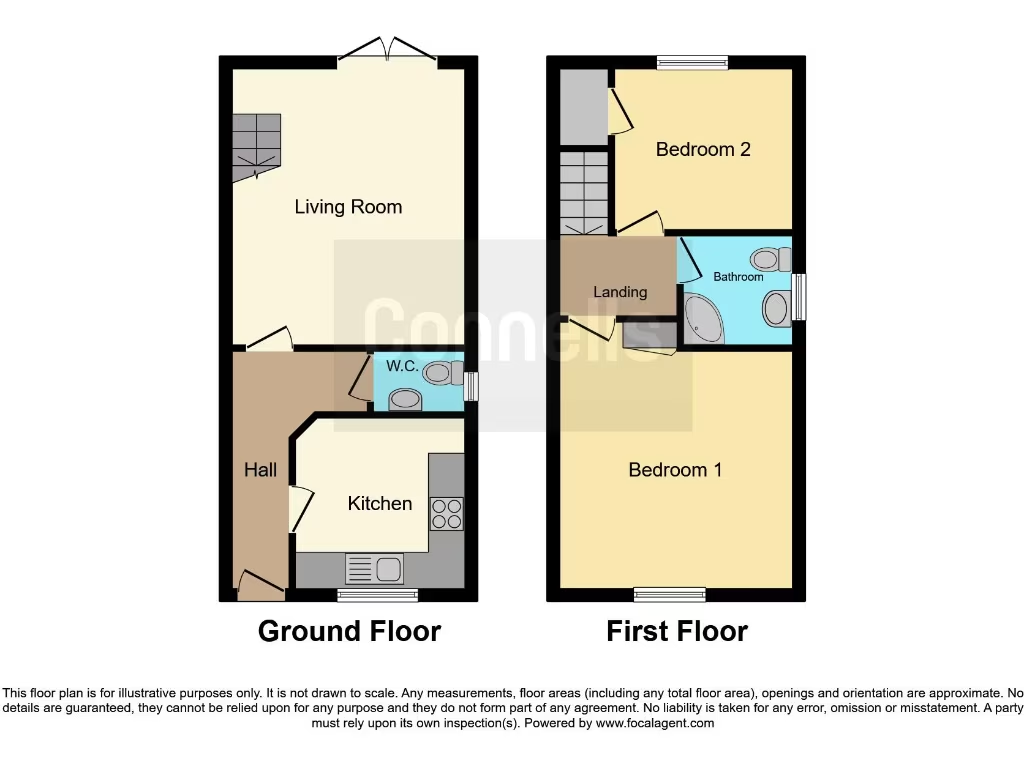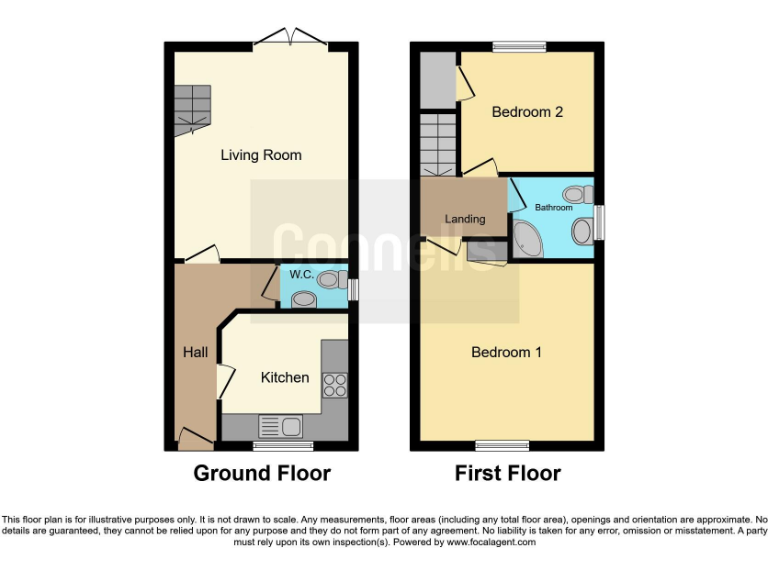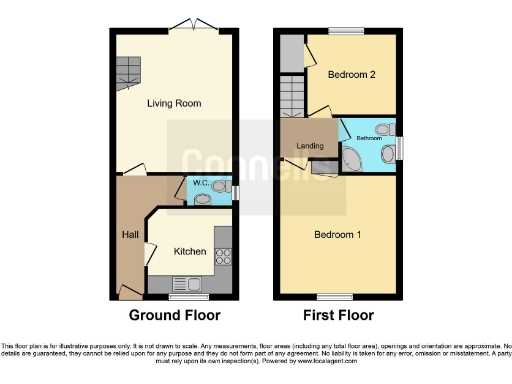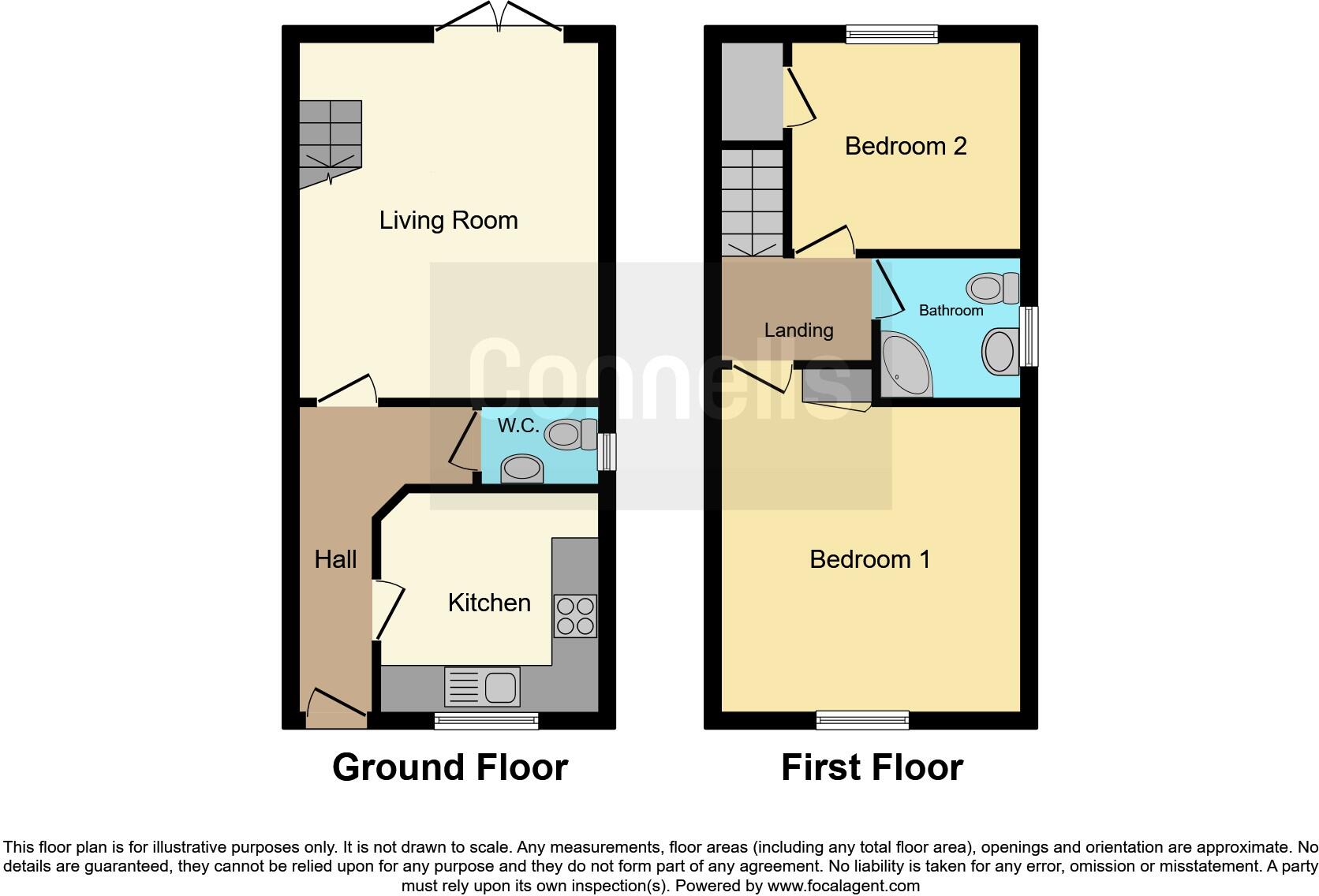Summary - 4 BRONWEN INGHAM COURT KIDDERMINSTER DY10 2ET
2 bed 1 bath Semi-Detached
Affordable, move-in-ready starter home near schools and transport links.
Mid-2000s two-bedroom semi-detached home
A modern two-bedroom semi-detached home built in the mid-2000s, positioned close to Kidderminster town centre, schooling and commuter routes. The ground floor offers a fitted kitchen with integrated appliances, a spacious lounge with patio doors and a convenient WC, while upstairs provides two double bedrooms with built-in storage and a contemporary shower room.
Practical features include gas central heating, double glazing, an off-street gravel driveway and an enclosed rear garden with a patio and lawn. The compact plot is low-maintenance but the garden will need landscaping to reach its full potential; there is also a wooden shed for storage. The property is freehold and benefits from relatively low council tax.
This home is well suited to first-time buyers seeking an affordable, move-in-ready starter home with good local services and transport links. Important negatives to note: the wider area records high crime and significant deprivation, and the plot is small. Prospective buyers should check appliance function, measurements and suitability for their needs during viewing and conveyancing.
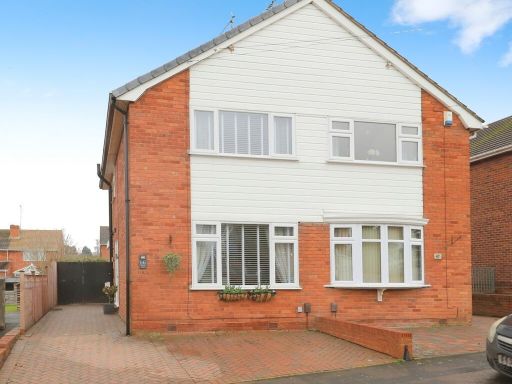 2 bedroom semi-detached house for sale in Lea Wood Grove, Kidderminster, DY11 — £260,000 • 2 bed • 1 bath • 741 ft²
2 bedroom semi-detached house for sale in Lea Wood Grove, Kidderminster, DY11 — £260,000 • 2 bed • 1 bath • 741 ft²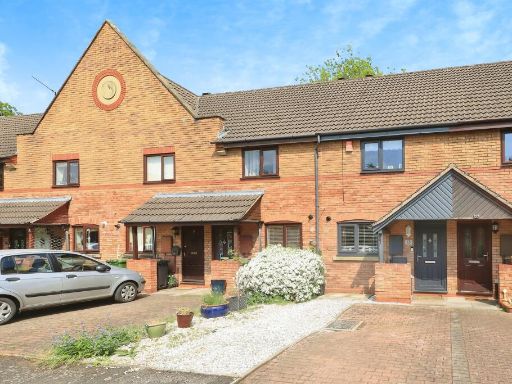 2 bedroom terraced house for sale in Trinity Court, Kidderminster, DY10 — £190,000 • 2 bed • 1 bath • 593 ft²
2 bedroom terraced house for sale in Trinity Court, Kidderminster, DY10 — £190,000 • 2 bed • 1 bath • 593 ft²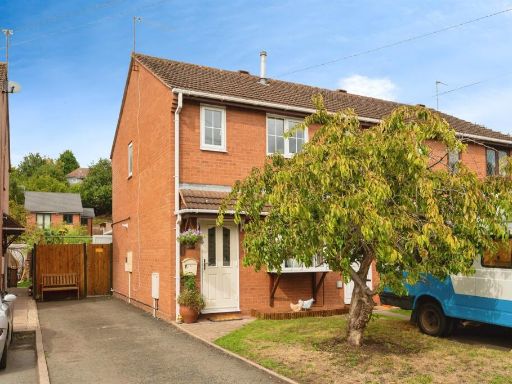 2 bedroom end of terrace house for sale in St. Oswalds Close, Kidderminster, DY10 — £200,000 • 2 bed • 1 bath • 528 ft²
2 bedroom end of terrace house for sale in St. Oswalds Close, Kidderminster, DY10 — £200,000 • 2 bed • 1 bath • 528 ft²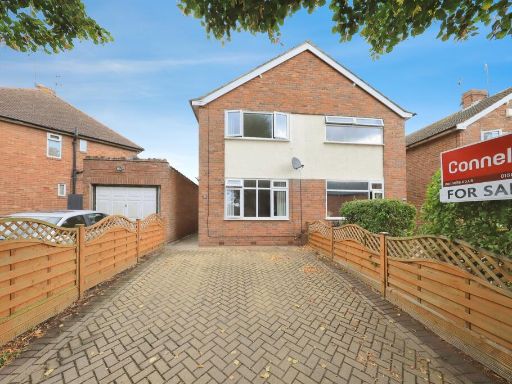 2 bedroom semi-detached house for sale in Beauchamp Avenue, Kidderminster, DY11 — £220,000 • 2 bed • 1 bath • 808 ft²
2 bedroom semi-detached house for sale in Beauchamp Avenue, Kidderminster, DY11 — £220,000 • 2 bed • 1 bath • 808 ft²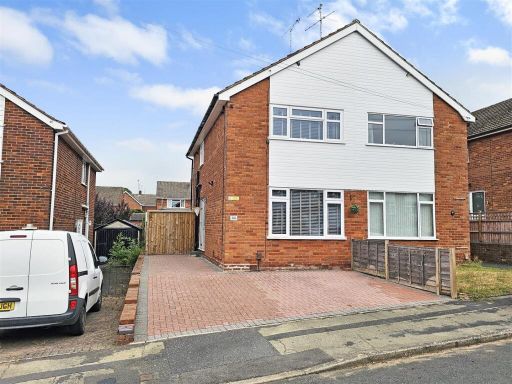 2 bedroom semi-detached house for sale in Leawood Grove, Kidderminster, DY11 — £230,000 • 2 bed • 1 bath • 862 ft²
2 bedroom semi-detached house for sale in Leawood Grove, Kidderminster, DY11 — £230,000 • 2 bed • 1 bath • 862 ft²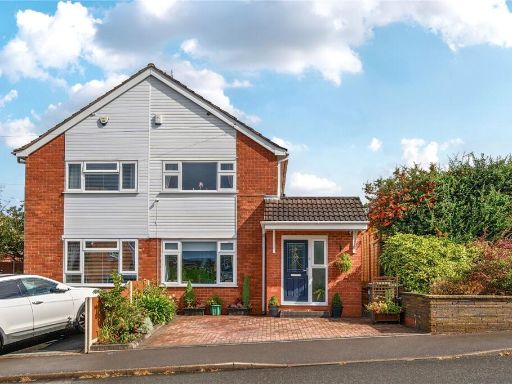 2 bedroom semi-detached house for sale in Crestwood Avenue, Kidderminster, Worcestershire, DY11 — £250,000 • 2 bed • 1 bath • 759 ft²
2 bedroom semi-detached house for sale in Crestwood Avenue, Kidderminster, Worcestershire, DY11 — £250,000 • 2 bed • 1 bath • 759 ft²