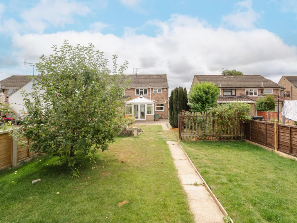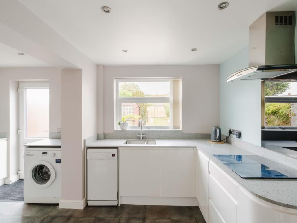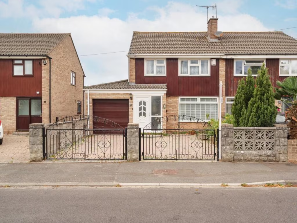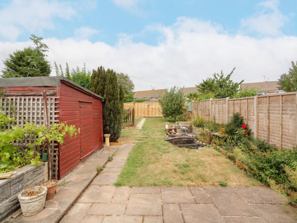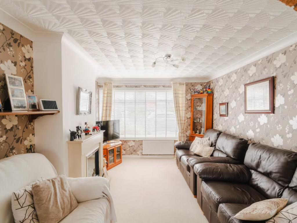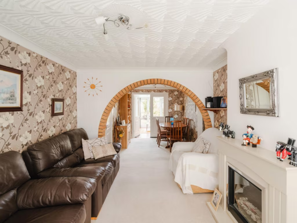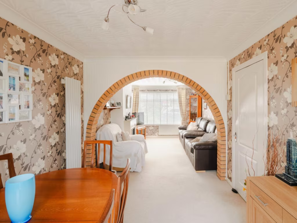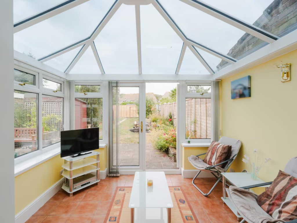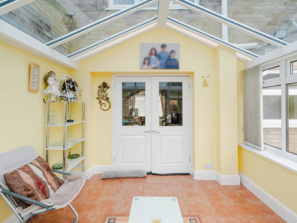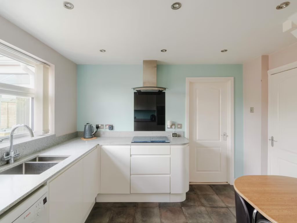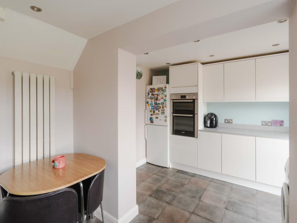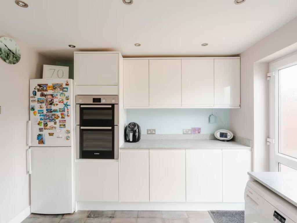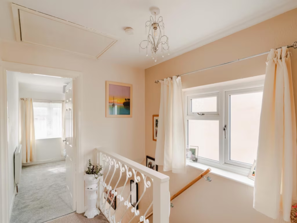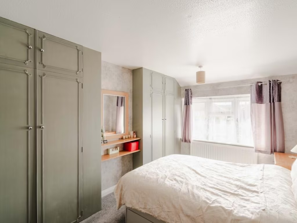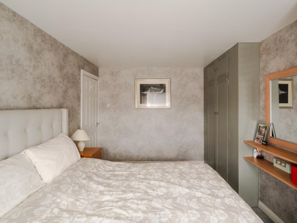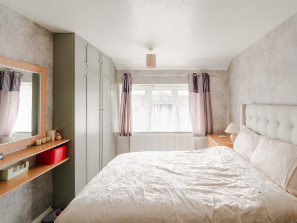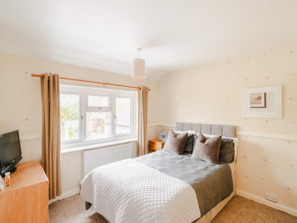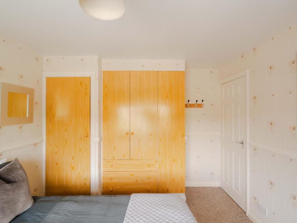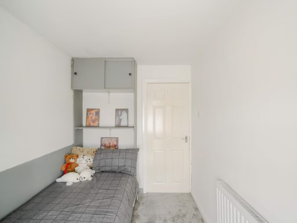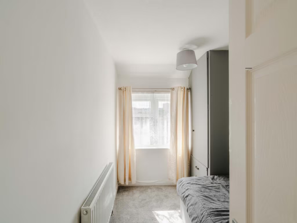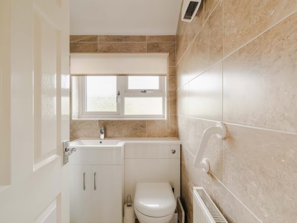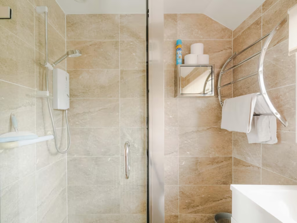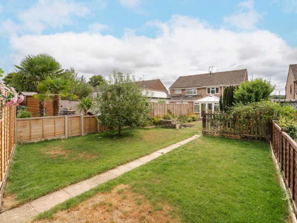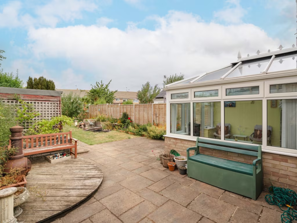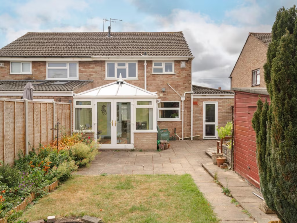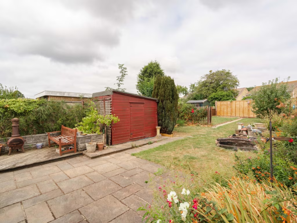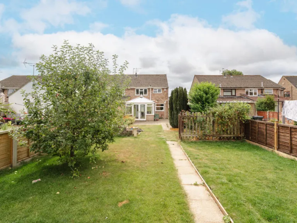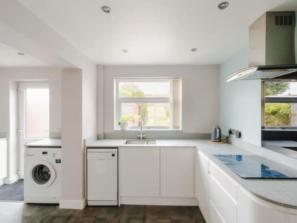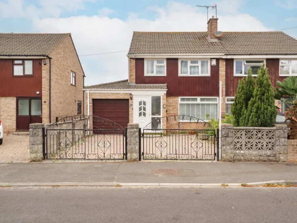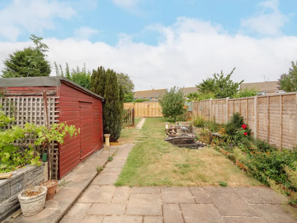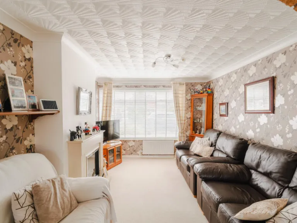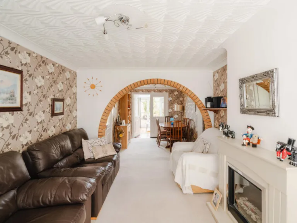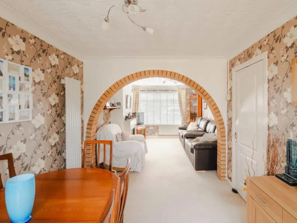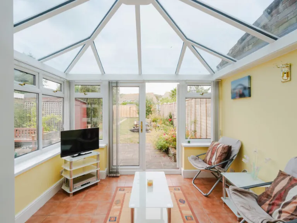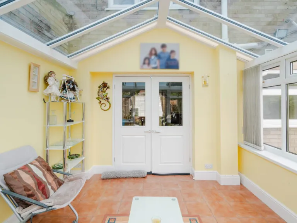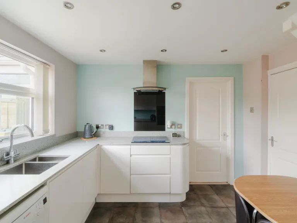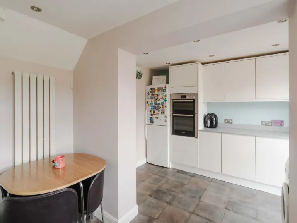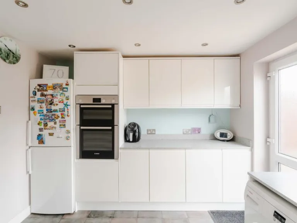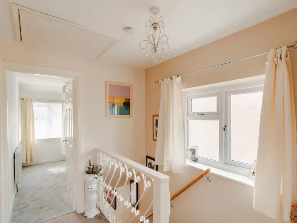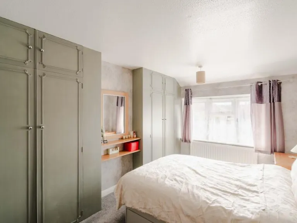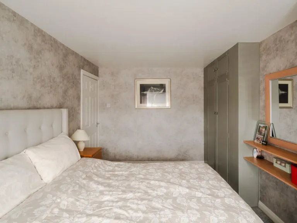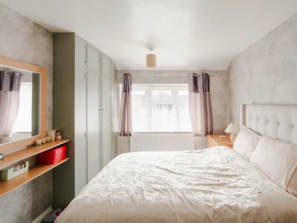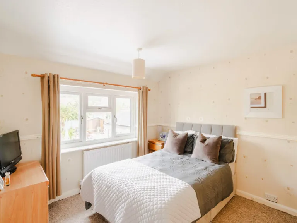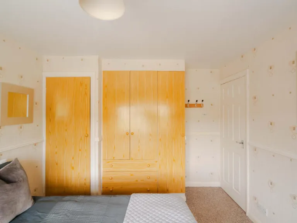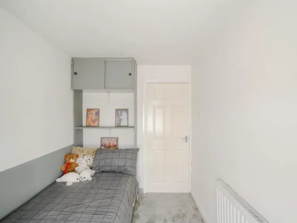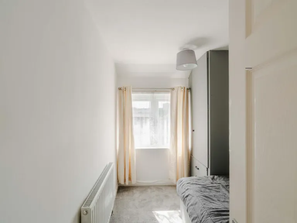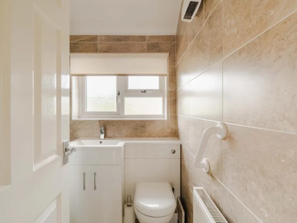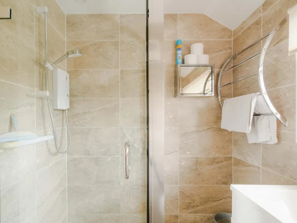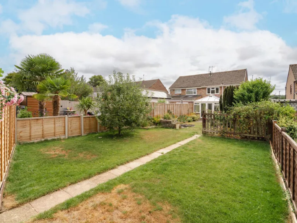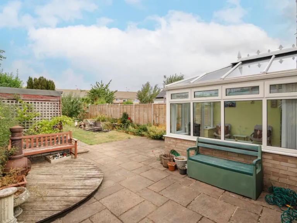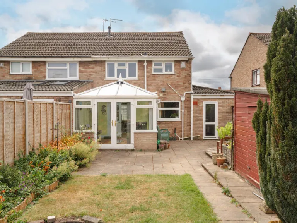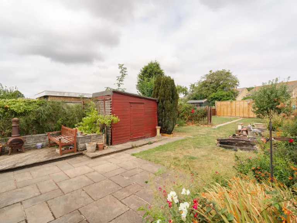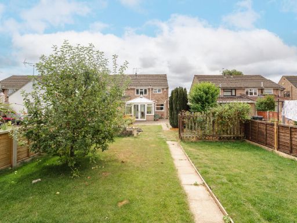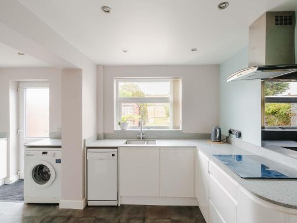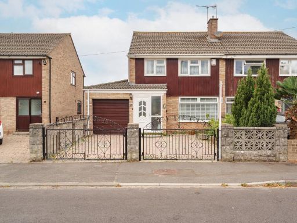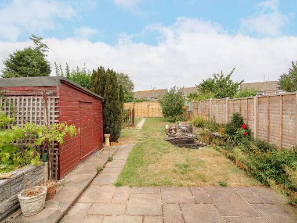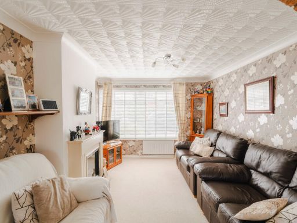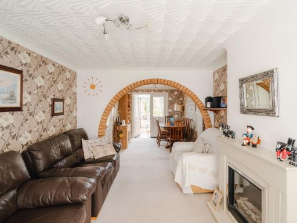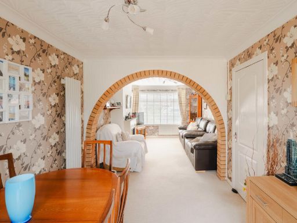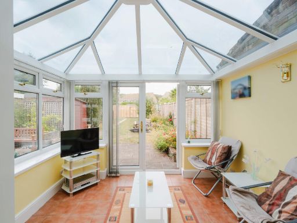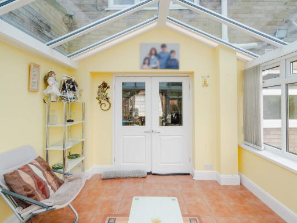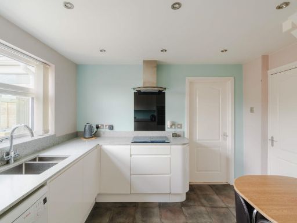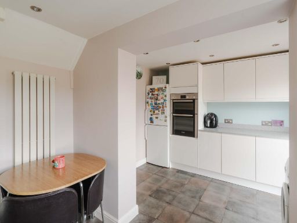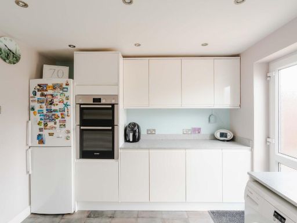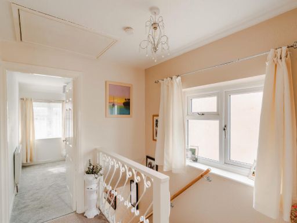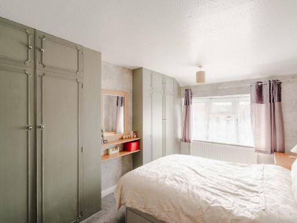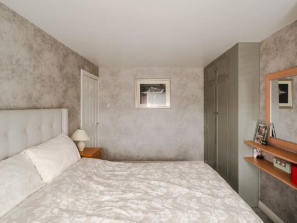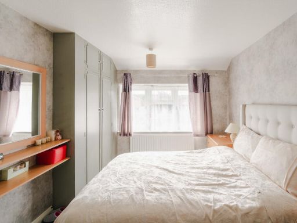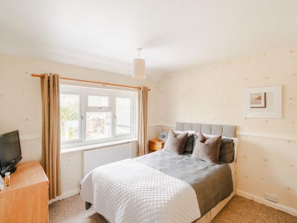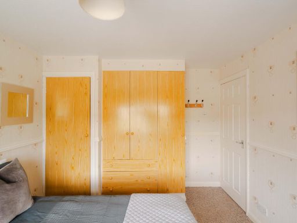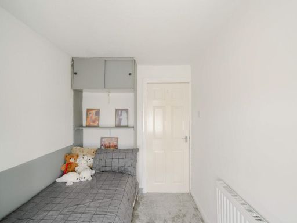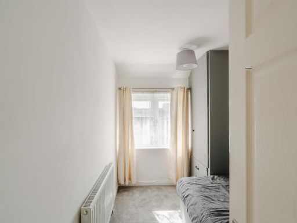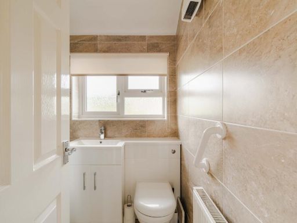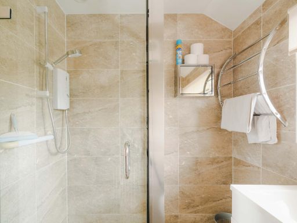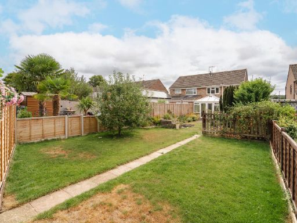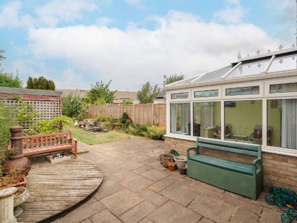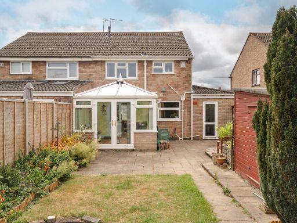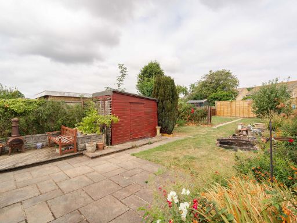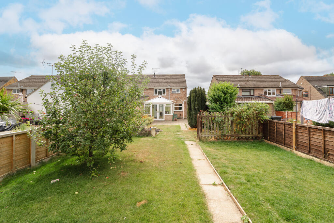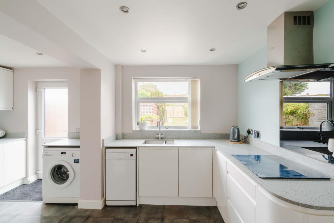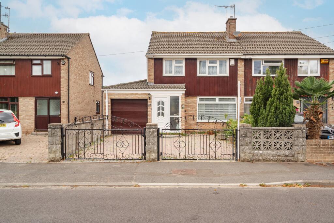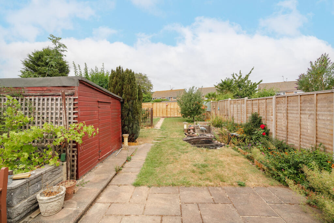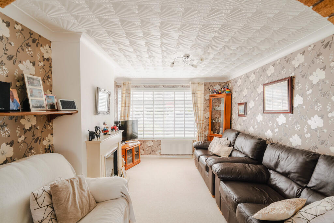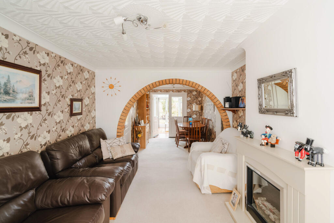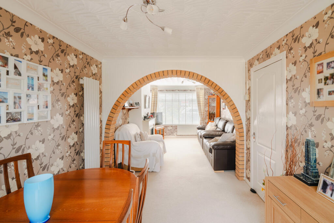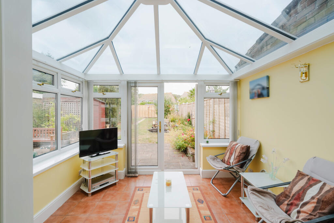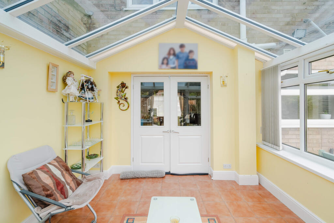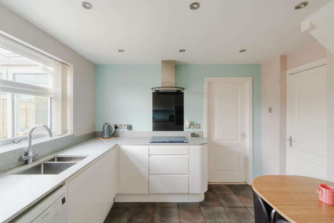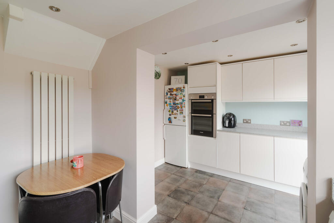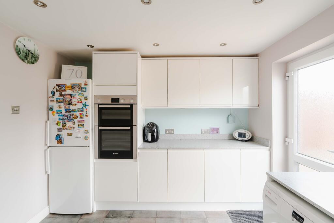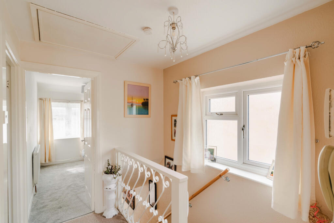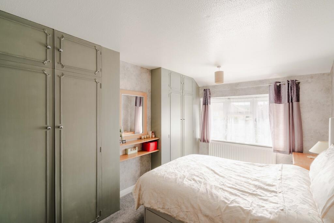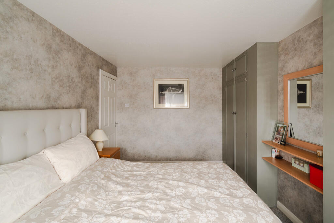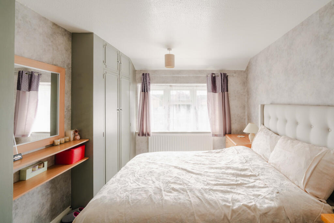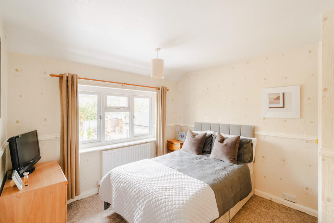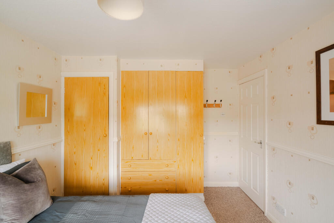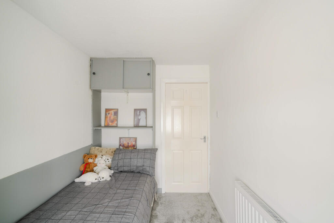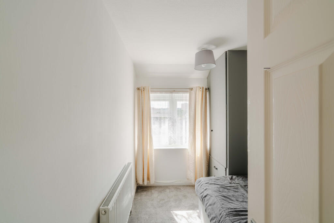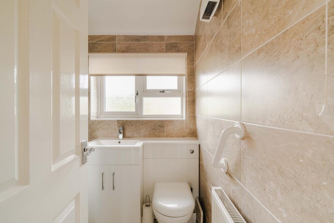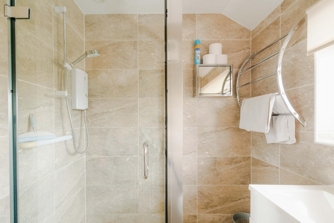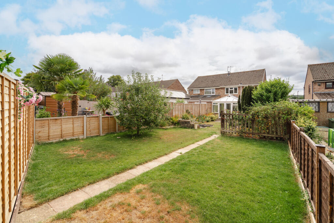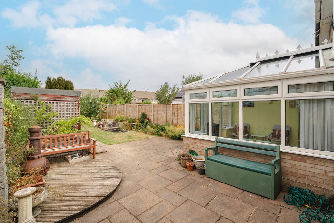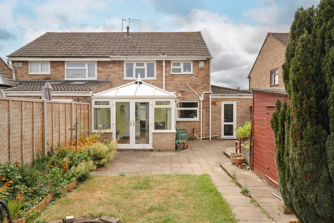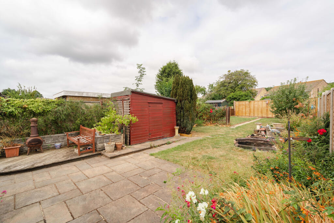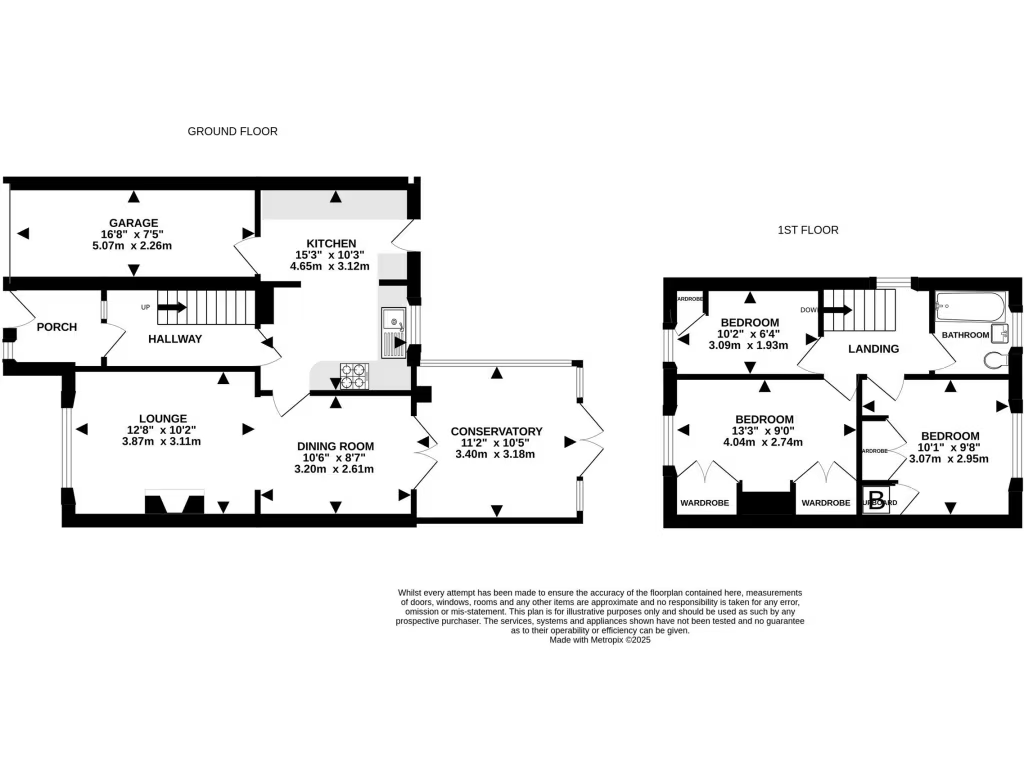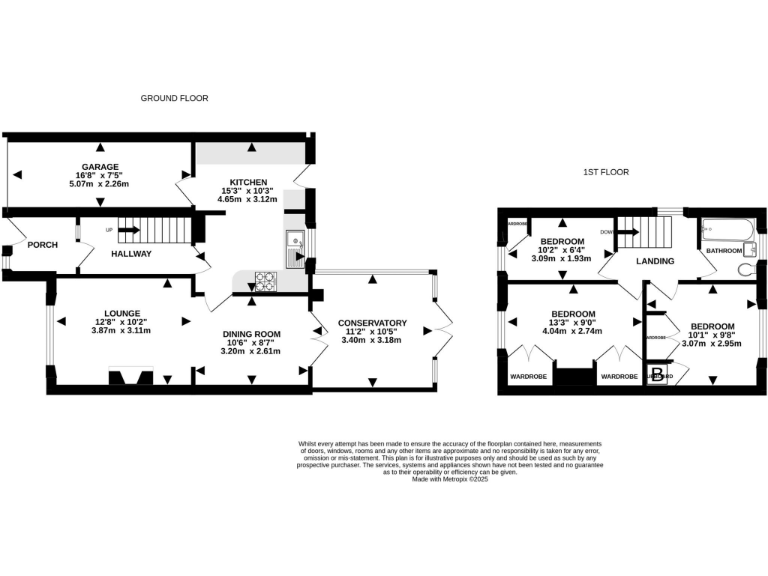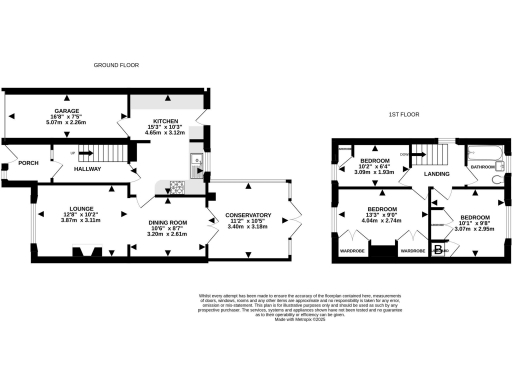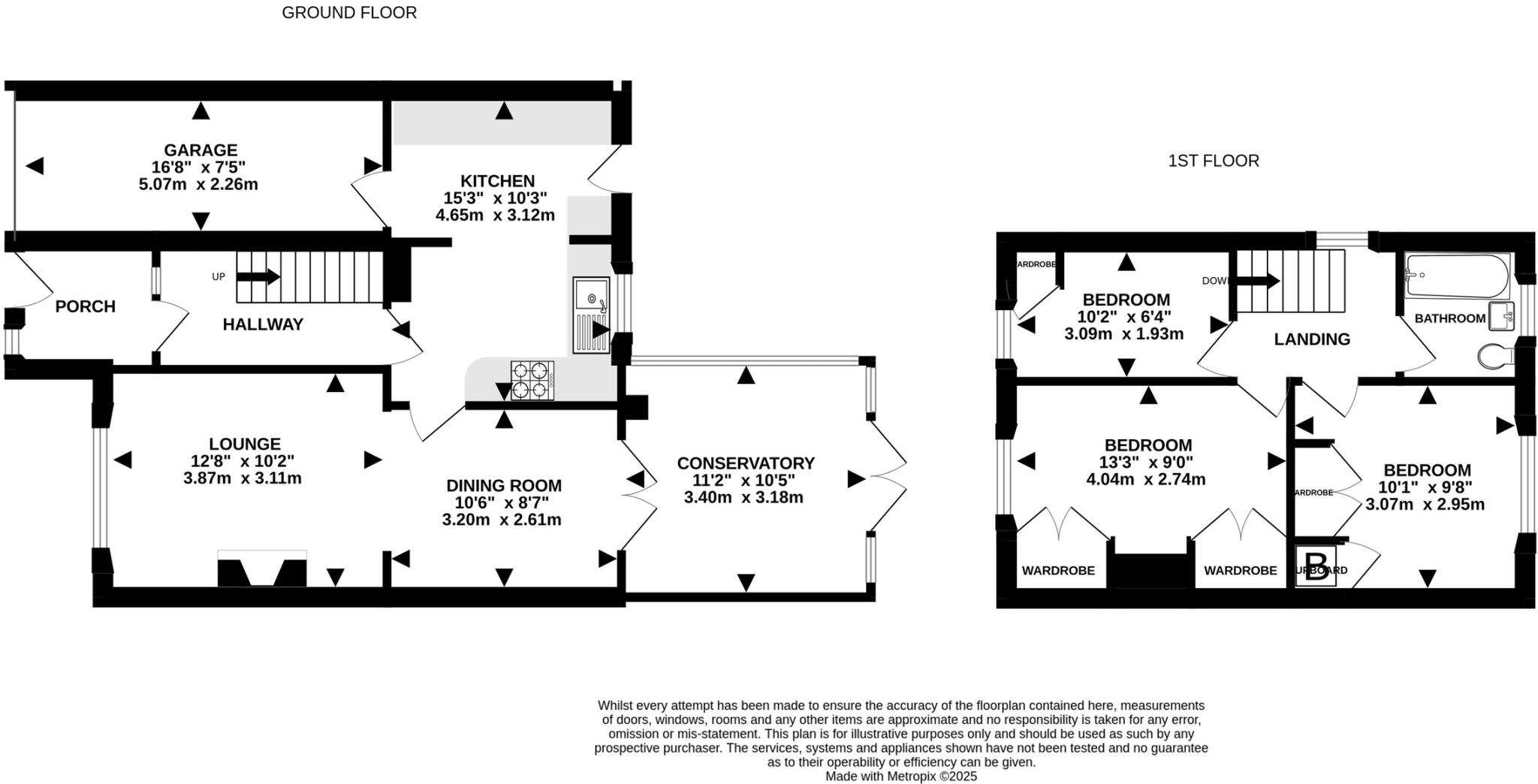Summary -
42 Greenlands Way,BRISTOL,BS10 7PH
BS10 7PH
3 bed 1 bath Semi-Detached
Bright extended semi with excellent garden, garage and school links — chain free..
Extended ground-floor living creating bright, open-plan reception space
Superb, well-established rear garden — privacy and lawned entertaining area
Three bedrooms with fitted wardrobes; single shower room only
Off-street parking plus garage; garage has extension potential (subject consents)
Freehold, chain free; practical commuting via A4018 to Bristol centre
Approx 99 sqm / 1,066 sqft (EPC). Average-sized plot, decent outside space
Cavity walls likely uninsulated — consider energy-efficiency improvements
Area records higher crime and very high deprivation — location trade-off
This extended three-bedroom semi delivers generous ground-floor living and a superb rear garden — ideal for families who prize outdoor space and flexible living. The open-plan receptions and conservatory create a bright, airy feel, while the modern kitchen with granite surfaces links directly to the garage and garden for easy everyday use.
Upstairs offers two good-sized doubles and a third bedroom, all with fitted wardrobes, served by a single shower room. The garage provides strong storage and clear potential to extend over or to the rear, subject to relevant consents, for buyers wanting to increase accommodation.
Practical strengths include gas central heating, double glazing and off-street parking; the property is offered freehold and chain free for a straightforward purchase. Nearby schools rated Good and Outstanding, plus proximity to Blaise Castle and direct A4018 access, make this a well-located family choice for commuting into Bristol.
Buyers should note local challenges: the wider area records higher crime and significant deprivation, and the cavity walls appear uninsulated (assumed), which may affect energy efficiency and running costs. The double glazing predates 2002 and the home has a single shower room only — sensible to factor potential upgrade or insulation work into plans.
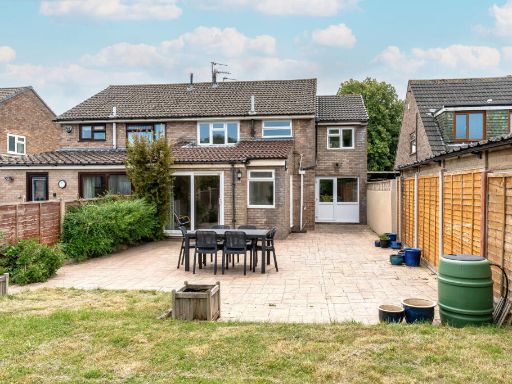 4 bedroom semi-detached house for sale in Greenlands Way, Henbury, BS10 — £425,000 • 4 bed • 1 bath • 1080 ft²
4 bedroom semi-detached house for sale in Greenlands Way, Henbury, BS10 — £425,000 • 4 bed • 1 bath • 1080 ft²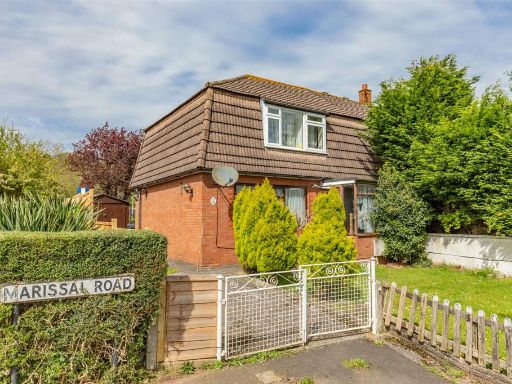 3 bedroom end of terrace house for sale in Silverhill Road, Bristol, BS10 — £279,500 • 3 bed • 1 bath • 836 ft²
3 bedroom end of terrace house for sale in Silverhill Road, Bristol, BS10 — £279,500 • 3 bed • 1 bath • 836 ft²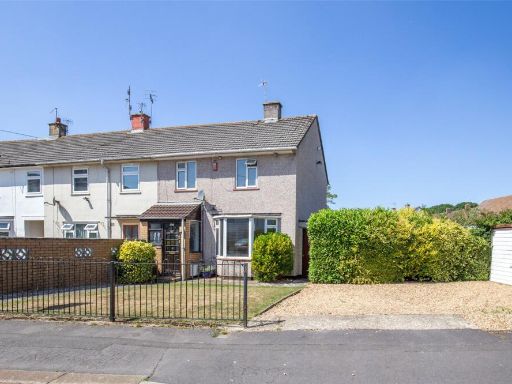 2 bedroom end of terrace house for sale in Peverell Drive, Bristol, BS10 — £300,000 • 2 bed • 1 bath • 808 ft²
2 bedroom end of terrace house for sale in Peverell Drive, Bristol, BS10 — £300,000 • 2 bed • 1 bath • 808 ft²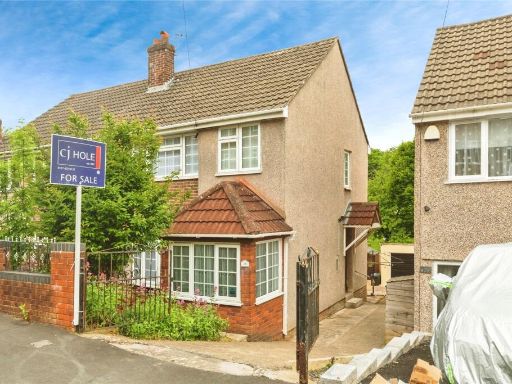 3 bedroom semi-detached house for sale in Crantock Avenue, Bristol, BS13 — £330,000 • 3 bed • 1 bath • 817 ft²
3 bedroom semi-detached house for sale in Crantock Avenue, Bristol, BS13 — £330,000 • 3 bed • 1 bath • 817 ft²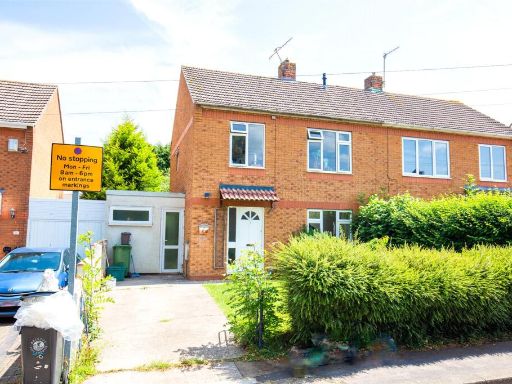 3 bedroom semi-detached house for sale in Clavell Road, Bristol, BS10 — £325,000 • 3 bed • 1 bath • 980 ft²
3 bedroom semi-detached house for sale in Clavell Road, Bristol, BS10 — £325,000 • 3 bed • 1 bath • 980 ft²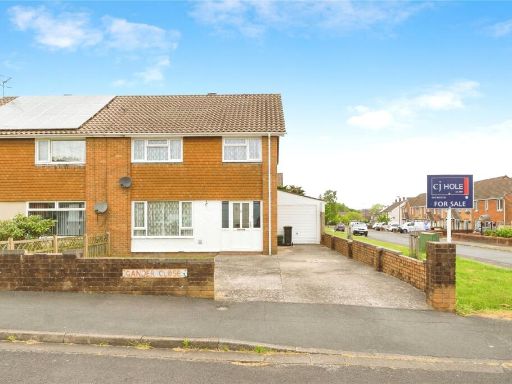 3 bedroom semi-detached house for sale in Gander Close, Bristol, BS13 — £325,000 • 3 bed • 2 bath • 1373 ft²
3 bedroom semi-detached house for sale in Gander Close, Bristol, BS13 — £325,000 • 3 bed • 2 bath • 1373 ft²