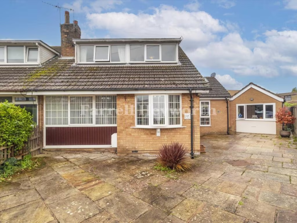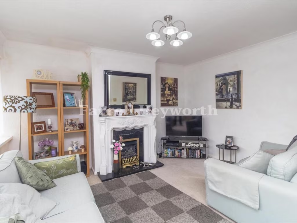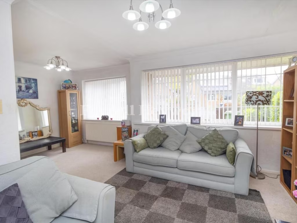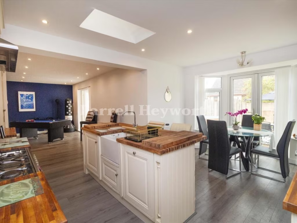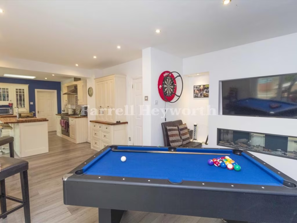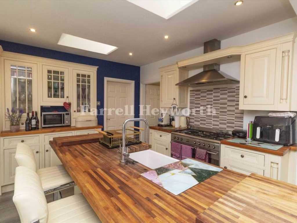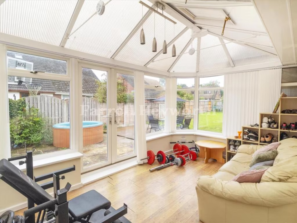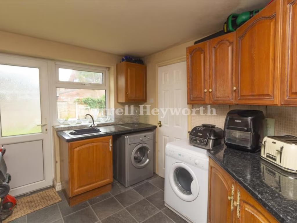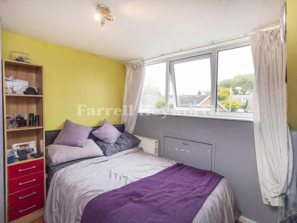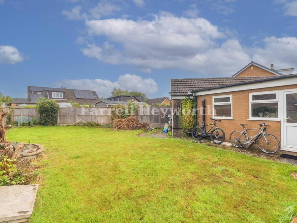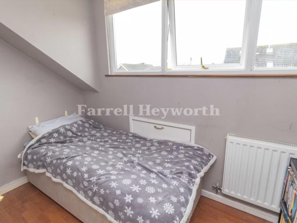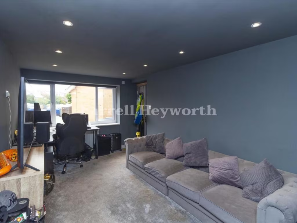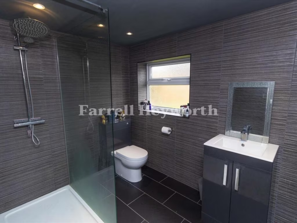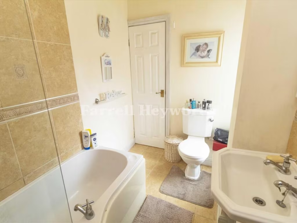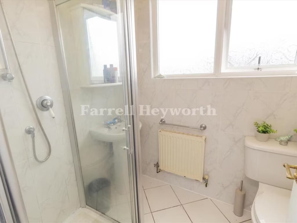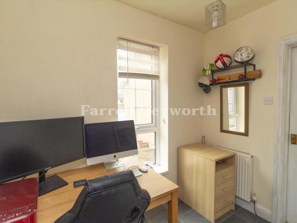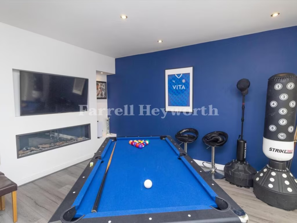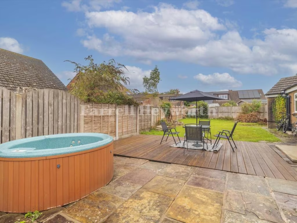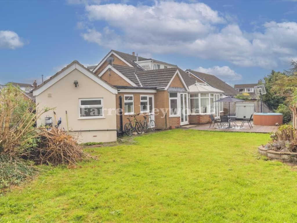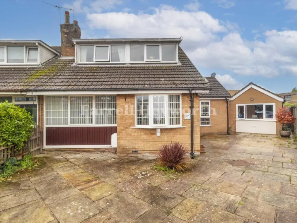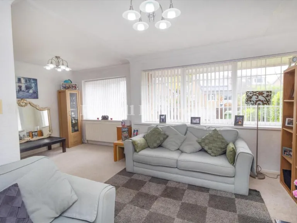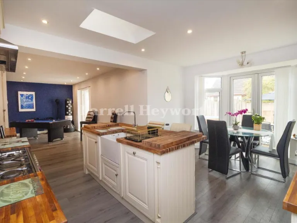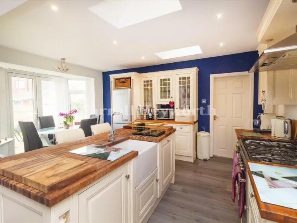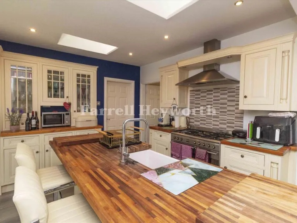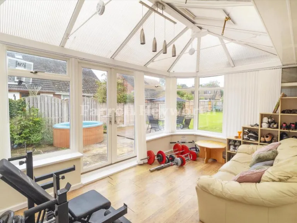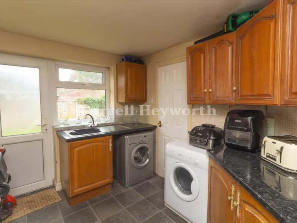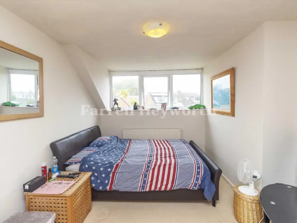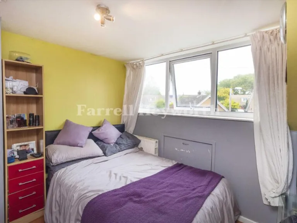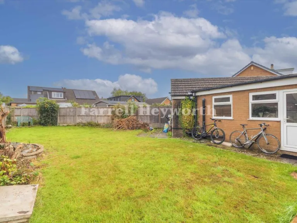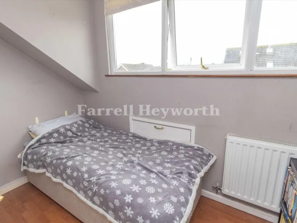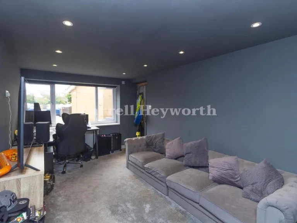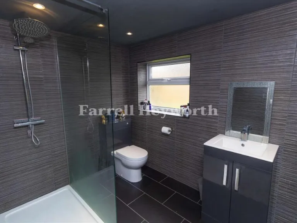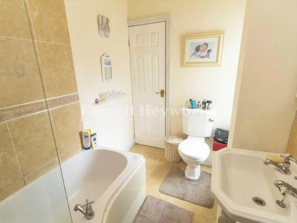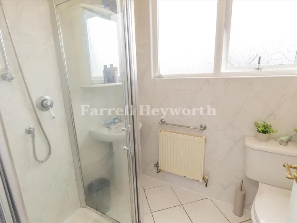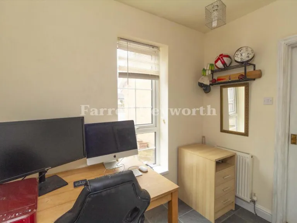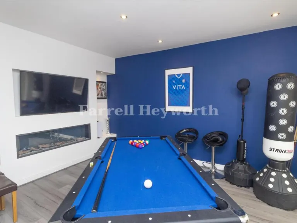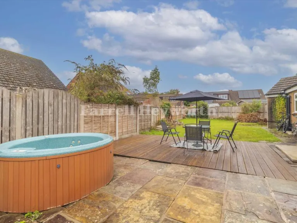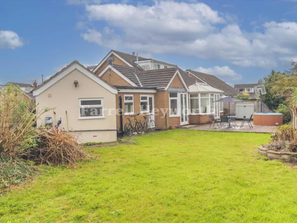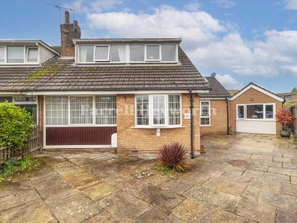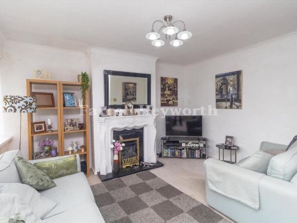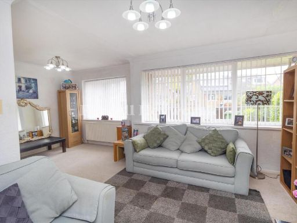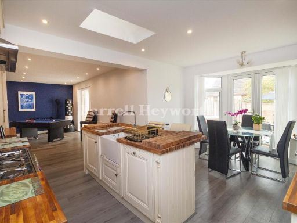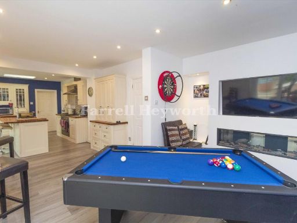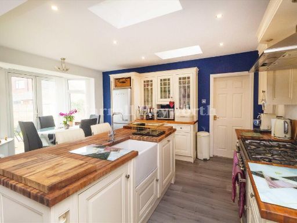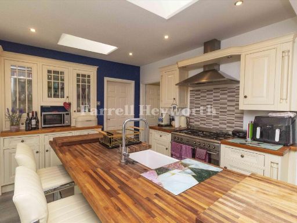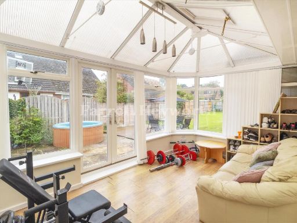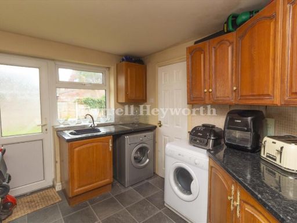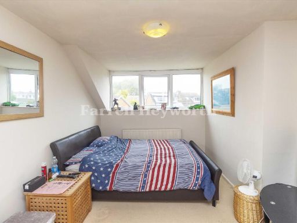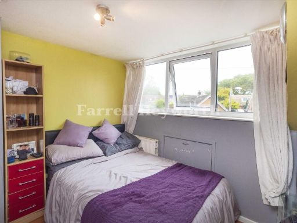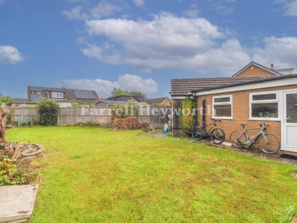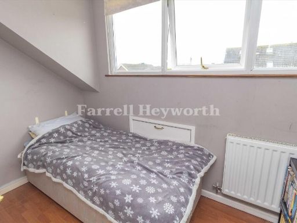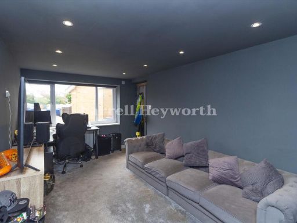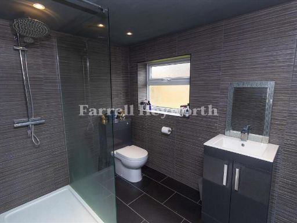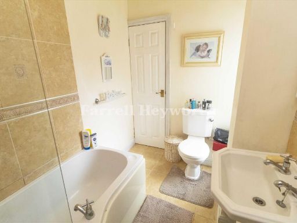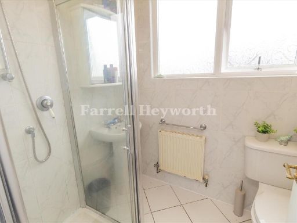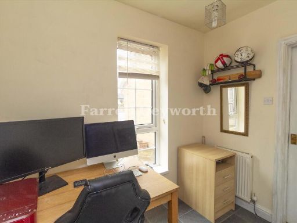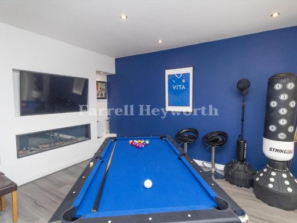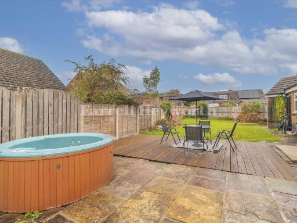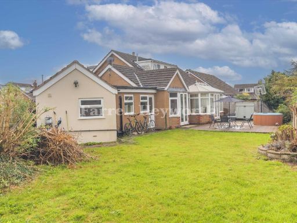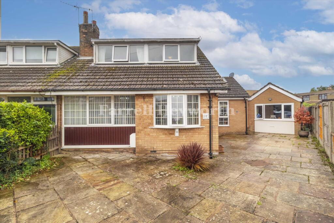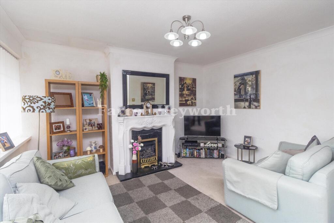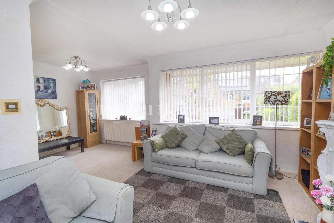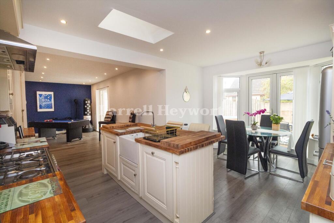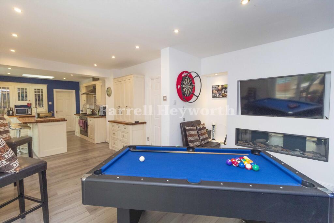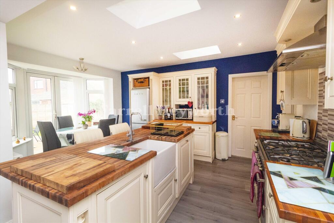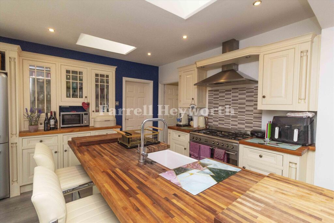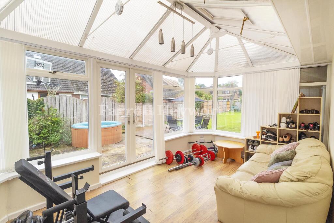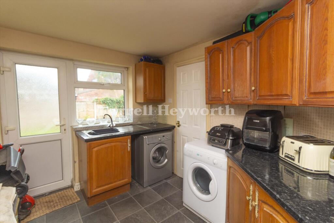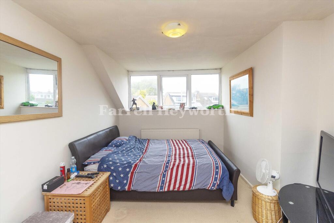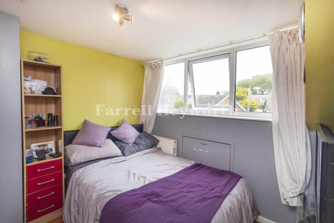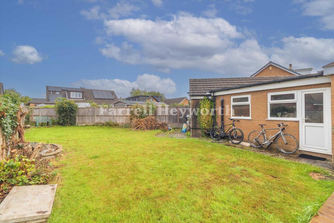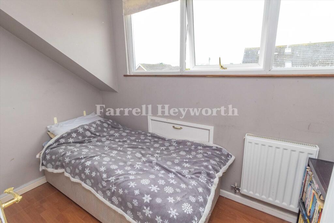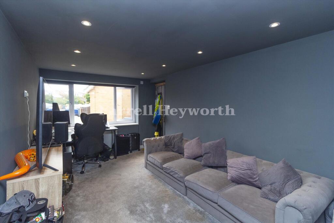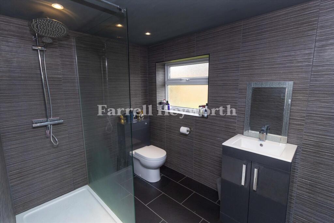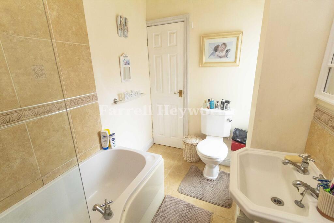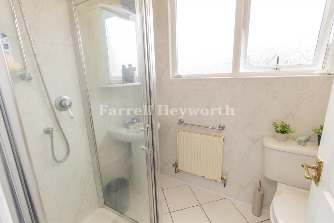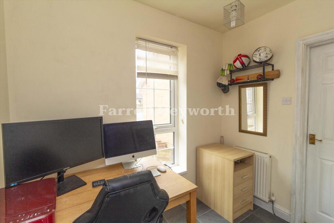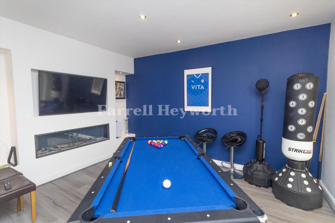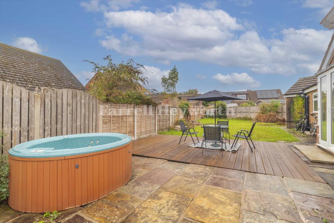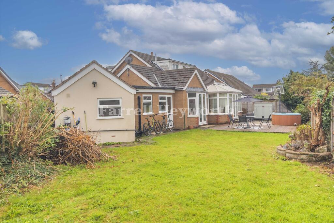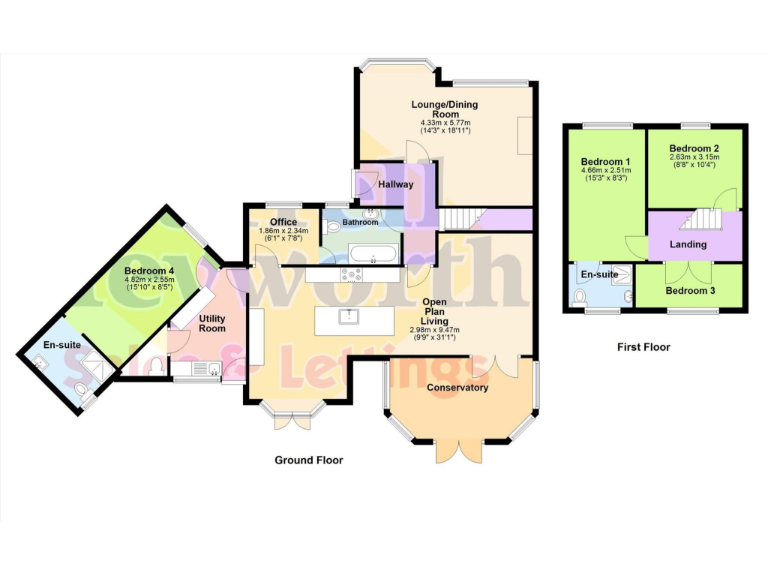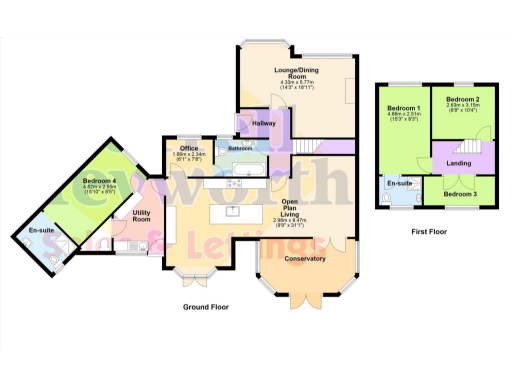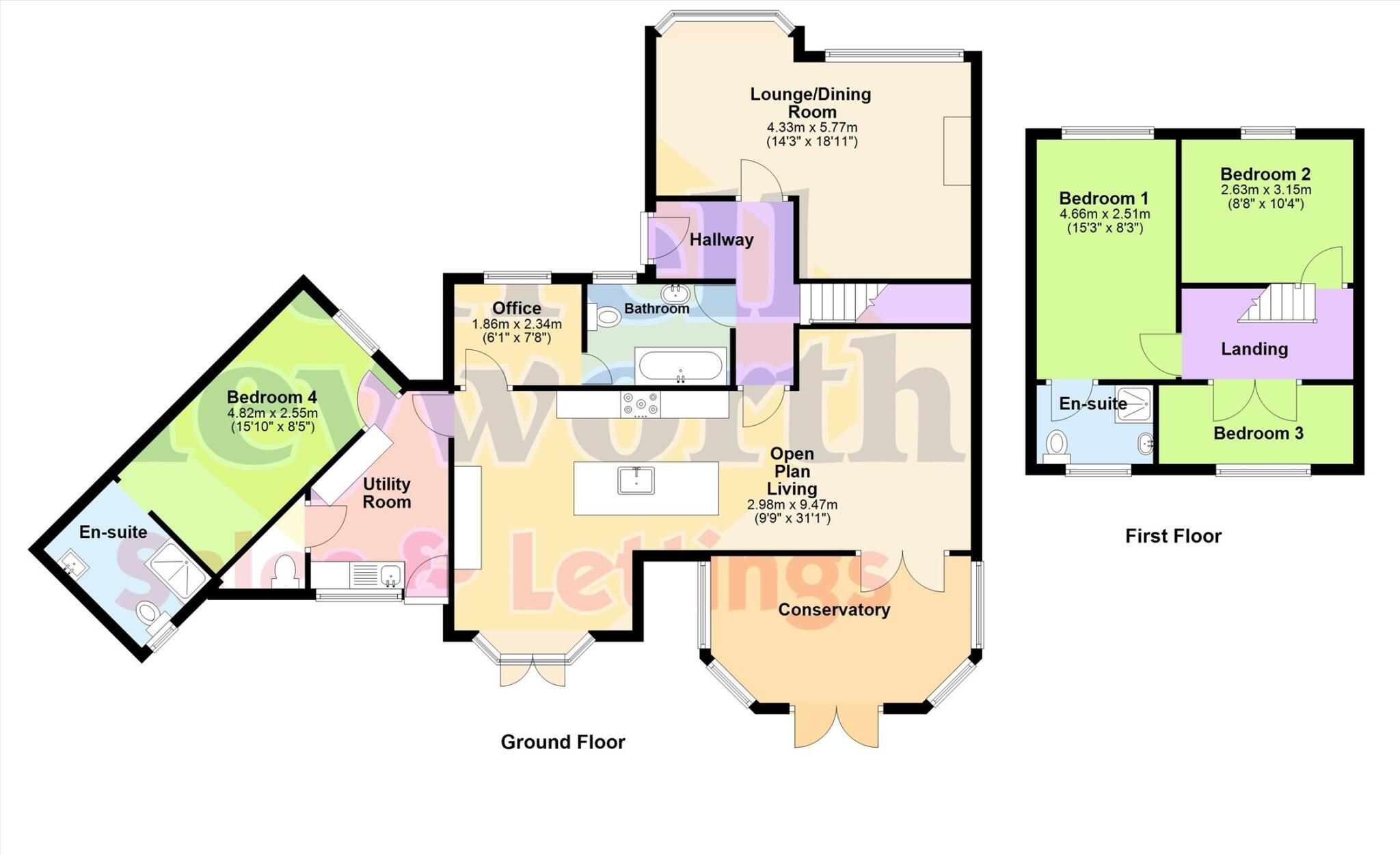Summary - 17 FAIRMONT DRIVE HAMBLETON POULTON-LE-FYLDE FY6 9EF
4 bed 3 bath Bungalow
Spacious garden and versatile living on a substantial plot — ideal for growing families..
- Extended four-bedroom semi-detached dormer bungalow
- Open-plan kitchen/dining/family room with conservatory
- Four bedrooms, three bathrooms; ground-floor bedroom with en suite
- Large rear garden and ample driveway parking
- Mains gas boiler, radiators; double glazing (install date unknown)
- Loft conversion possibly without planning consent/building regs
- Modest internal size (c. 966 sq ft) despite large plot
- Low crime, excellent broadband and top-rated local primary school
This extended four-bedroom semi-detached dormer bungalow sits on a substantial plot in sought-after Hambleton, offering a generous rear garden and ample off-street parking. The ground floor combines a good-size lounge with a wow-factor open-plan kitchen/dining/family area, plus a conservatory — well-suited to everyday family life and entertaining. Practical additions include a utility room, ground-floor double bedroom with en suite, and three bathrooms in total, reducing morning pressure for larger households.
Internally the layout balances living and sleeping space across two levels; the first floor provides three bedrooms including a master with en suite. The property benefits from mains gas central heating, double glazing (install date unknown) and a solid mid-20th-century build with filled cavity walls. Local amenities and highly rated primary schooling are close by, while crime levels are low and broadband and mobile signals are strong.
Important note for buyers: a loft conversion may have been carried out without planning consent or building regulation approval. Prospective purchasers should carry out their own enquiries and factor potential regularisation costs or limitations into their decision. The bungalow’s overall internal size is modest (c. 966 sq ft), so buyers seeking very large internal living areas should be aware despite the large plot and garden potential.
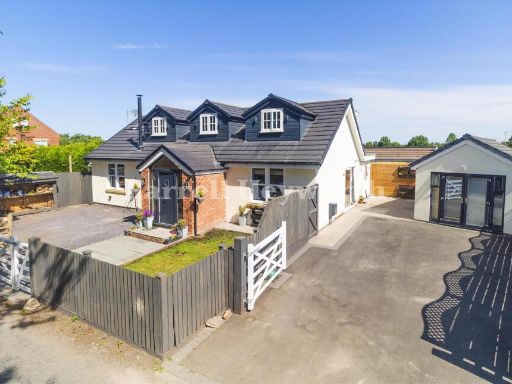 5 bedroom bungalow for sale in Sower Carr Lane, Hambleton, Poulton Le Fylde, FY6 — £525,000 • 5 bed • 3 bath • 1464 ft²
5 bedroom bungalow for sale in Sower Carr Lane, Hambleton, Poulton Le Fylde, FY6 — £525,000 • 5 bed • 3 bath • 1464 ft²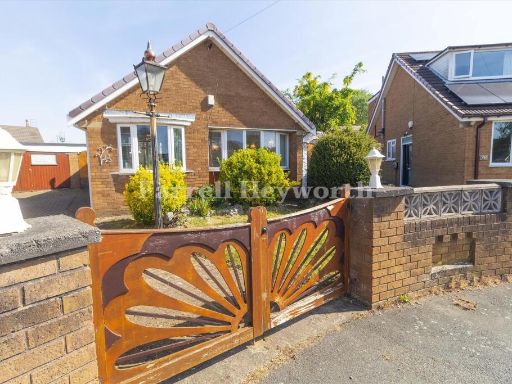 3 bedroom detached house for sale in Fairmont Drive, Hambleton, Poulton Le Fylde, FY6 — £199,950 • 3 bed • 1 bath • 1131 ft²
3 bedroom detached house for sale in Fairmont Drive, Hambleton, Poulton Le Fylde, FY6 — £199,950 • 3 bed • 1 bath • 1131 ft²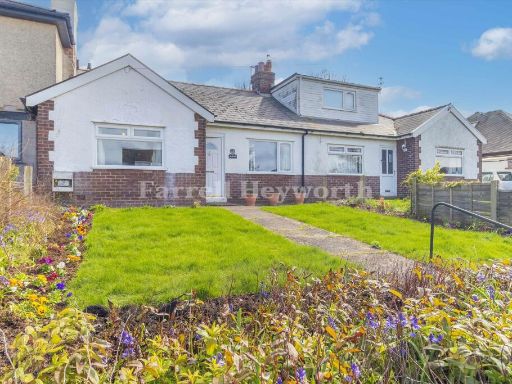 2 bedroom bungalow for sale in Carr Lane, Hambleton, Poulton Le Fylde, FY6 — £155,000 • 2 bed • 1 bath • 769 ft²
2 bedroom bungalow for sale in Carr Lane, Hambleton, Poulton Le Fylde, FY6 — £155,000 • 2 bed • 1 bath • 769 ft²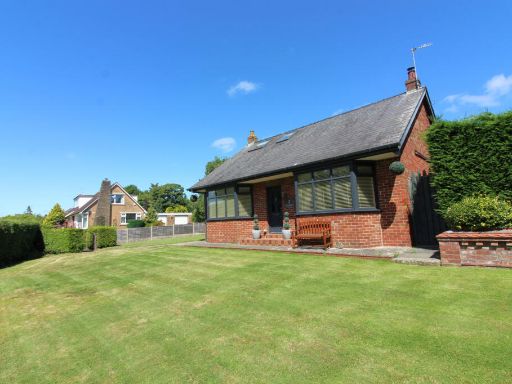 3 bedroom bungalow for sale in Carr Lane, Hambleton, FY6 — £400,000 • 3 bed • 2 bath • 1427 ft²
3 bedroom bungalow for sale in Carr Lane, Hambleton, FY6 — £400,000 • 3 bed • 2 bath • 1427 ft²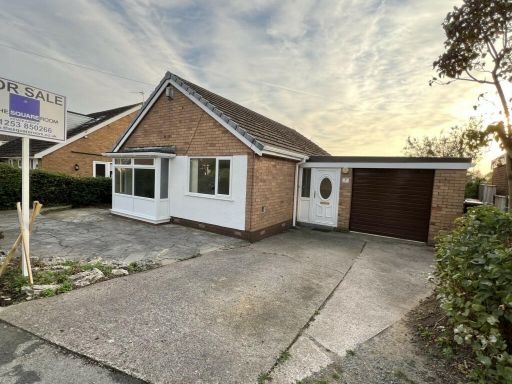 2 bedroom bungalow for sale in Fairmont Drive, Hambleton, FY6 — £225,000 • 2 bed • 1 bath • 1532 ft²
2 bedroom bungalow for sale in Fairmont Drive, Hambleton, FY6 — £225,000 • 2 bed • 1 bath • 1532 ft²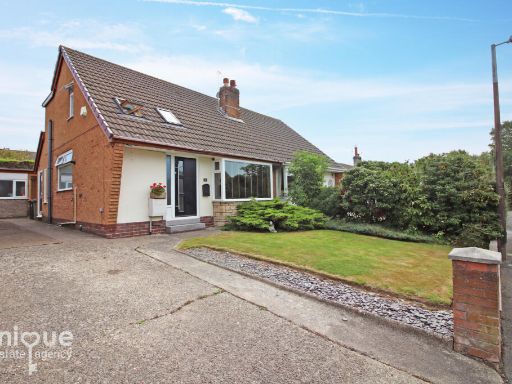 2 bedroom bungalow for sale in Fairmont Drive, Poulton-le-Fylde, FY6 — £240,000 • 2 bed • 1 bath • 753 ft²
2 bedroom bungalow for sale in Fairmont Drive, Poulton-le-Fylde, FY6 — £240,000 • 2 bed • 1 bath • 753 ft²