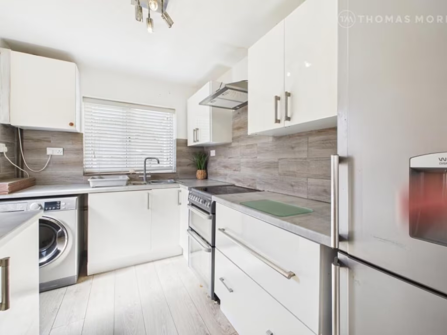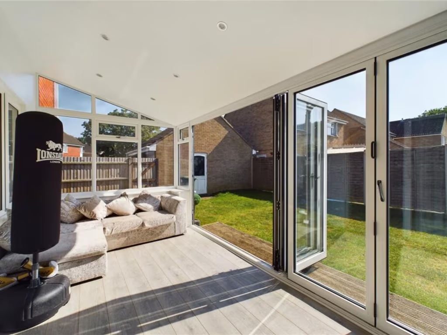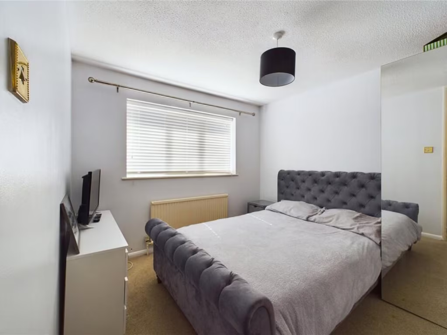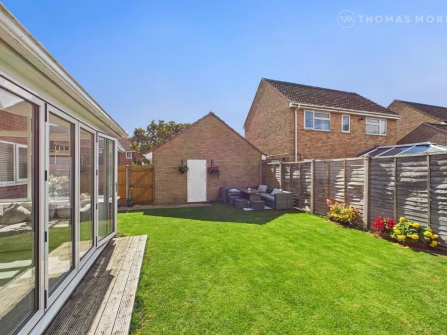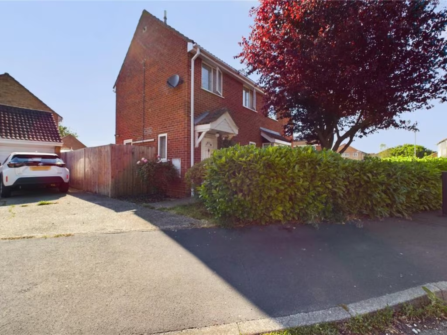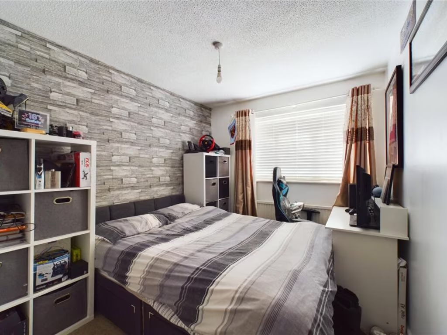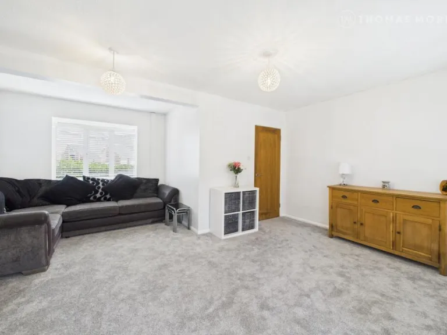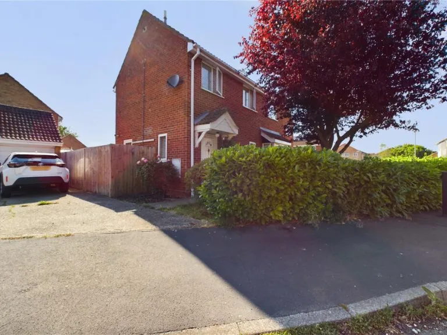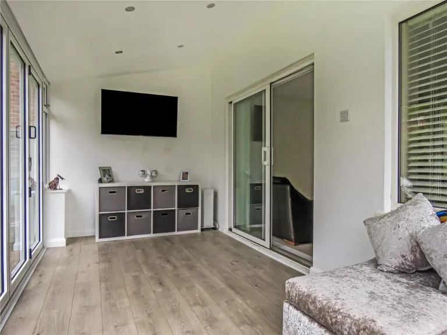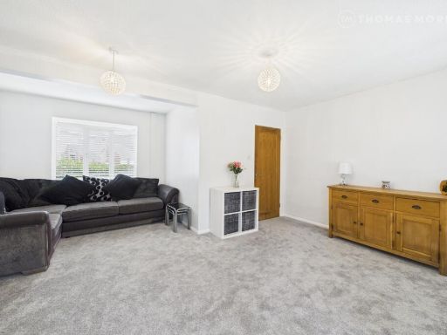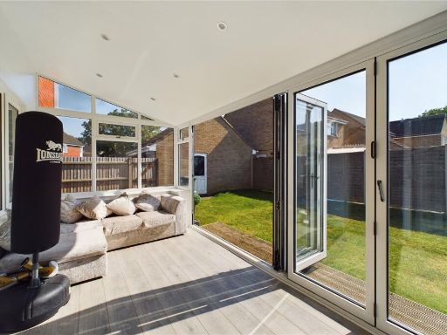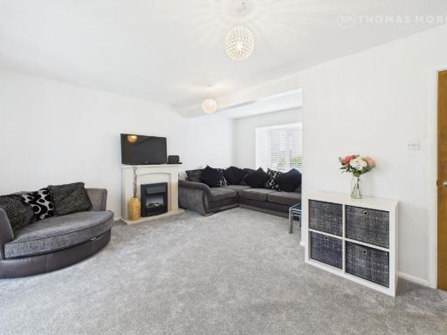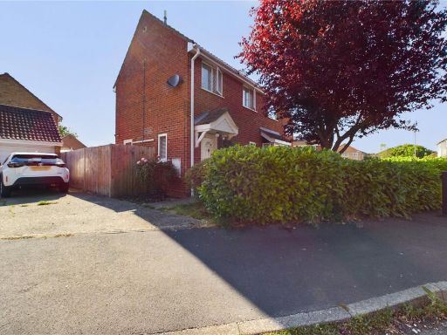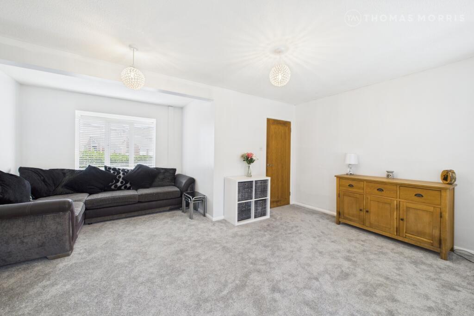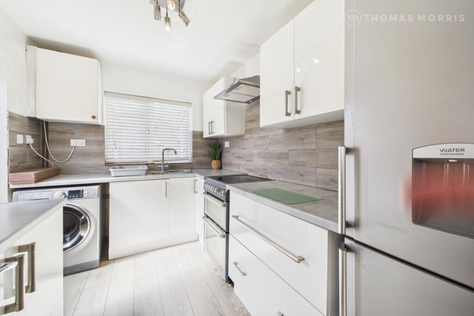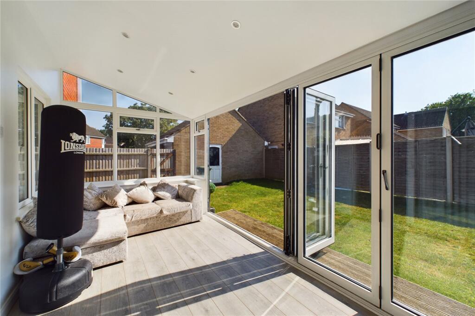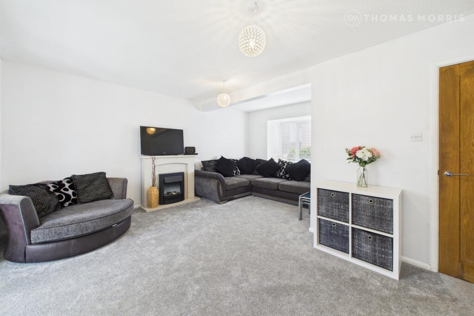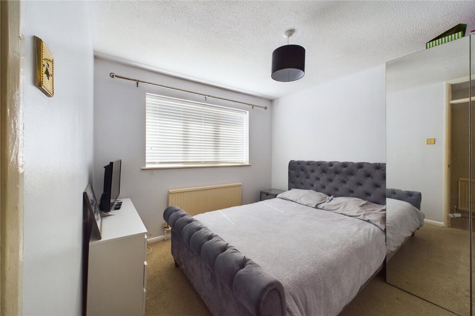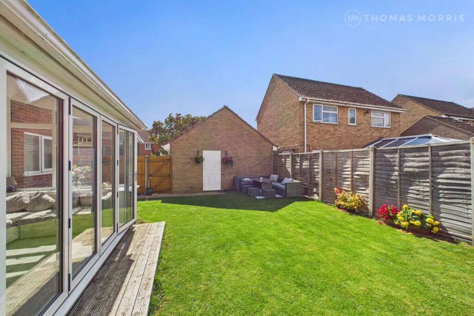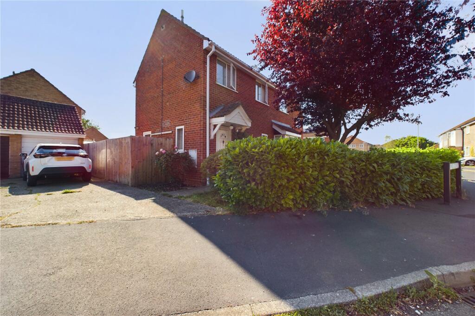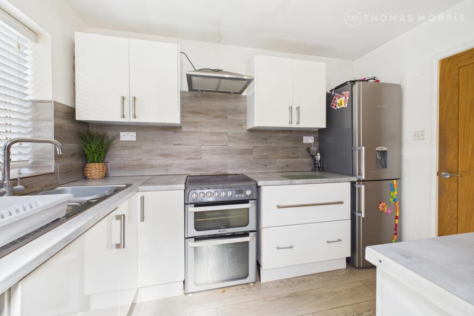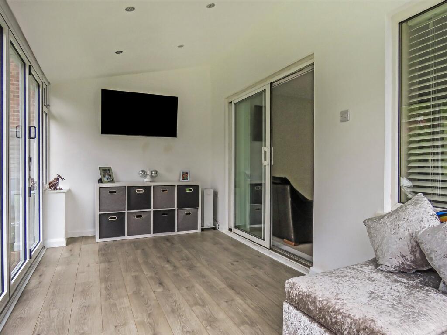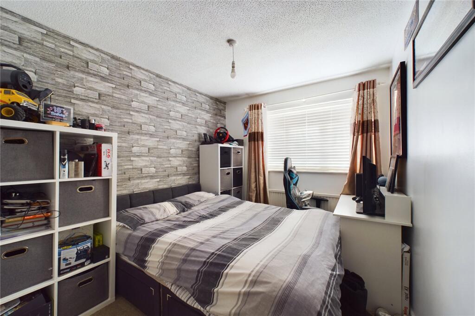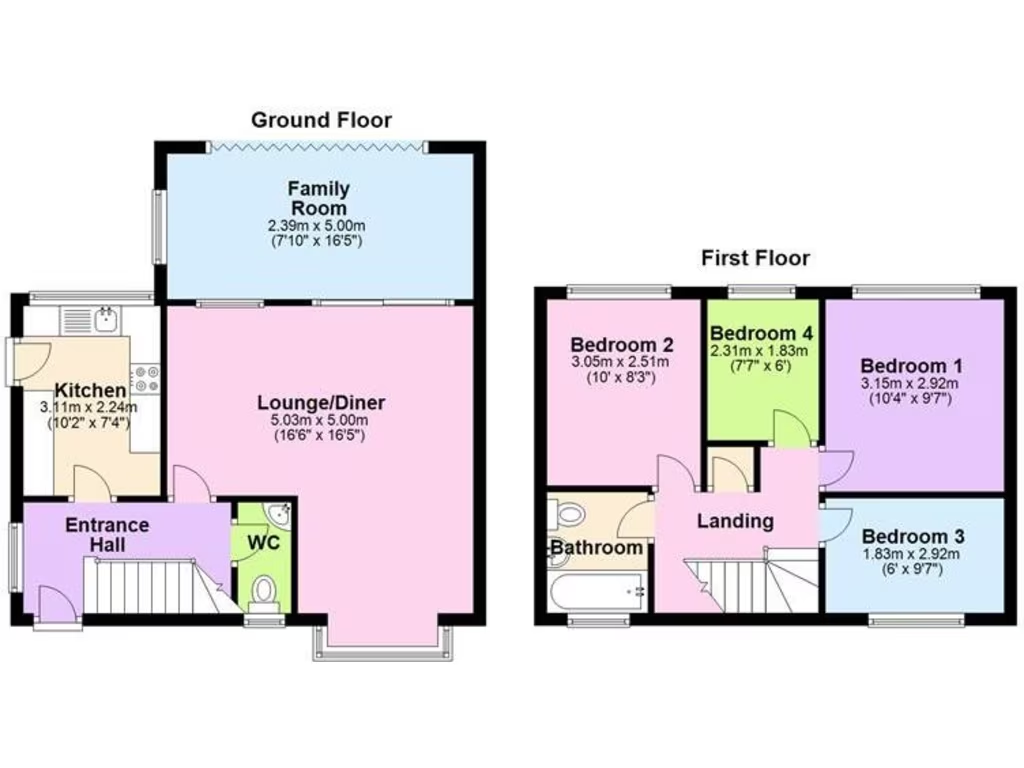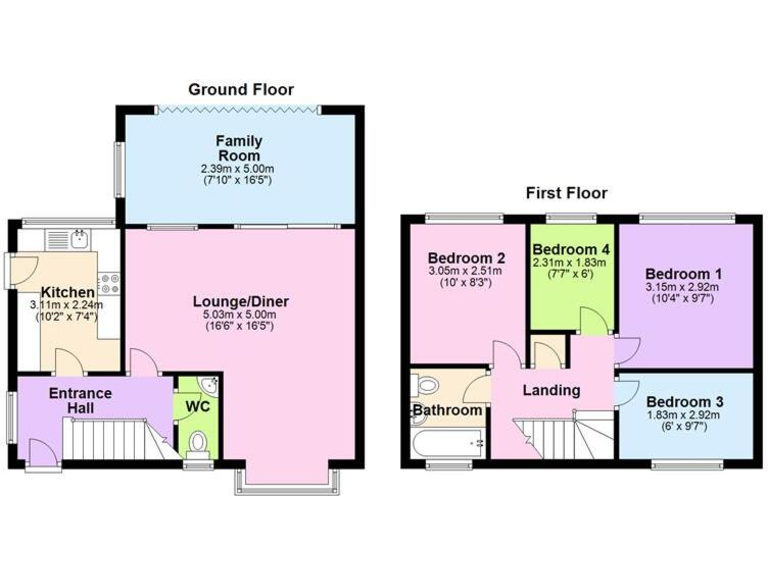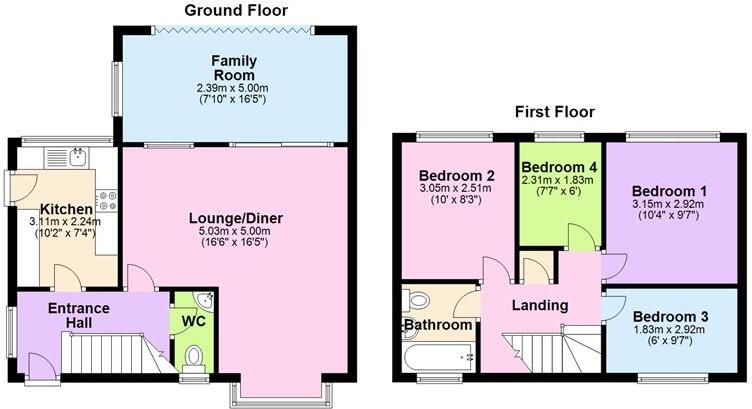Refitted kitchen and bright family room extension
South/west facing rear garden, good for afternoon sun
Single garage plus off-road parking for convenience
Walking distance to primary and secondary schools
Close to Guided Bus stops into Huntingdon and Cambridge
Energy Rating E/52; double glazing pre-2002 — energy upgrades advised
Medium flood risk — check insurance and flood guidance
Modest total size (~758 sq ft); one small bedroom and single bathroom
This four-bedroom detached home in a popular St Ives close offers practical family living with a generous single garage and off-road parking. The property includes a refitted kitchen and a bright extended family room that opens onto a south/west facing rear garden — a comfortable setting for daily life and entertaining. Nearby Guided Bus stops and local schools are within walking distance, making commuting and school runs straightforward.
Internally the layout provides lounge/diner, cloakroom, family room extension and four bedrooms upstairs; one bedroom is notably small and better suited as a study or child’s room. The house is modest in overall size (around 758 sq ft) so it will suit families needing flexible but compact accommodation rather than large-room proportions.
Practical considerations: the home has an Energy Rating of E/52, double glazing installed before 2002 and cavity walls with partial insulation assumed — further insulation and energy improvements could reduce bills. There is a single family bathroom only, and the property dates from the late 1970s/early 1980s which may mean some components need updating over time.
Overall this detached house presents a convenient, well-located package for families or investors seeking a ready-to-live-in home with scope for energy upgrades and minor modernisation. Flood risk is medium — buyers should consider appropriate insurance and advice.

