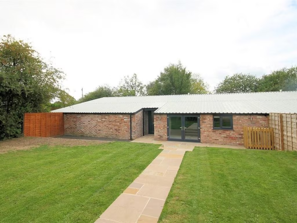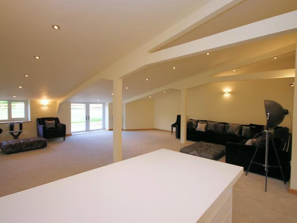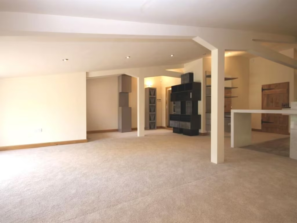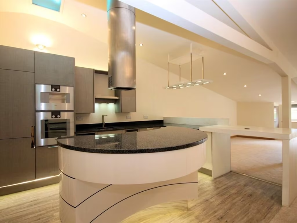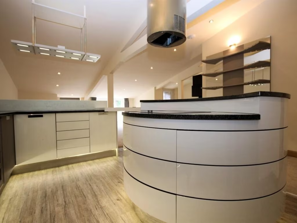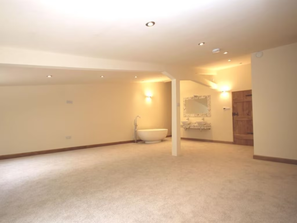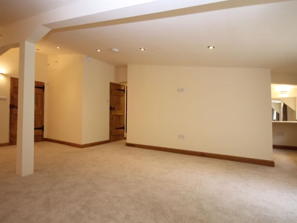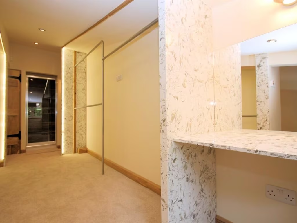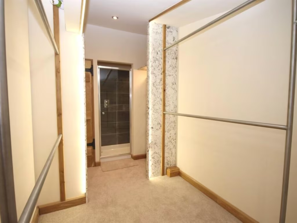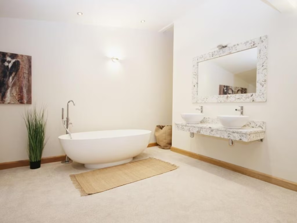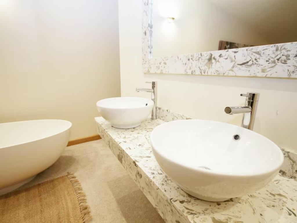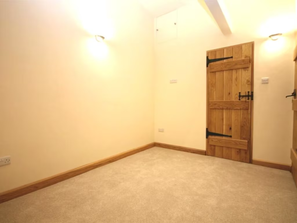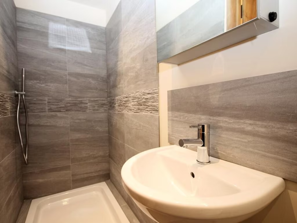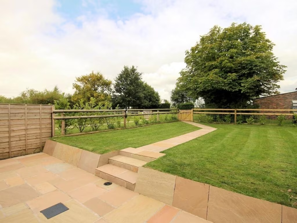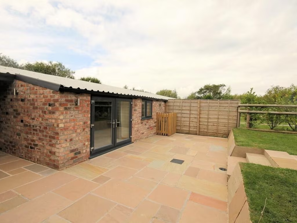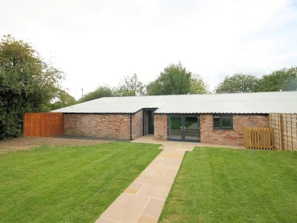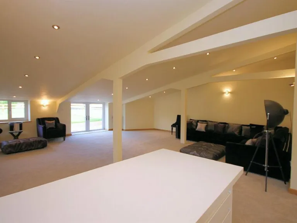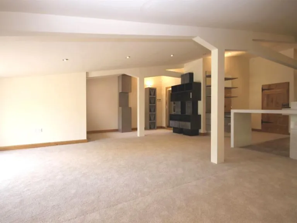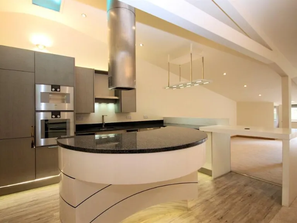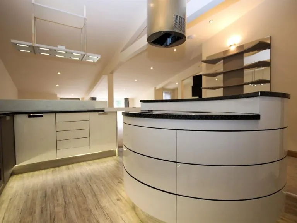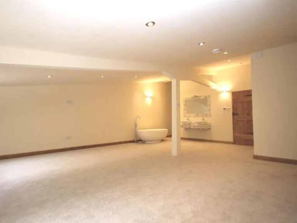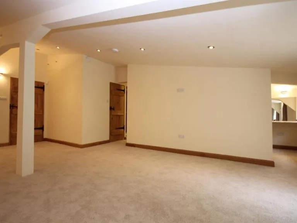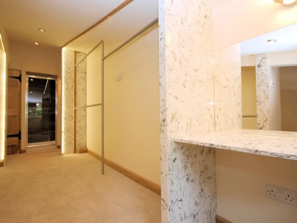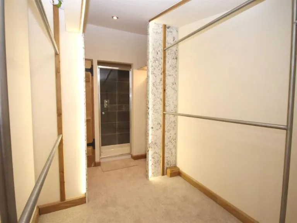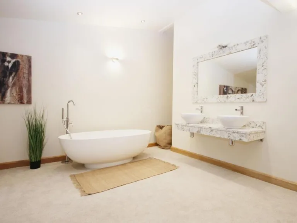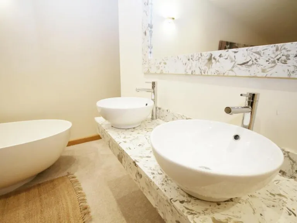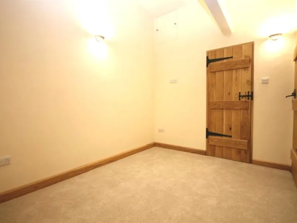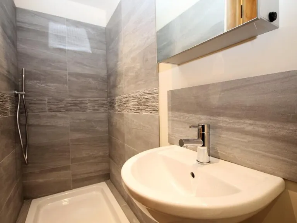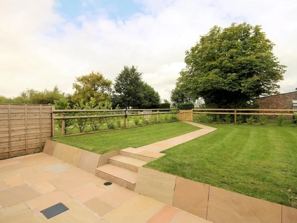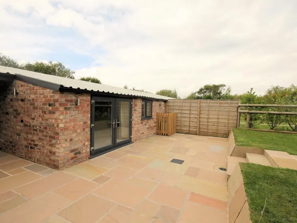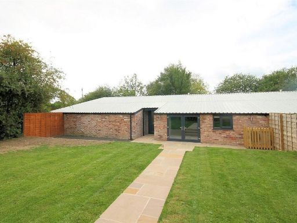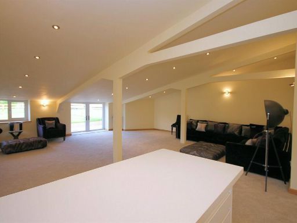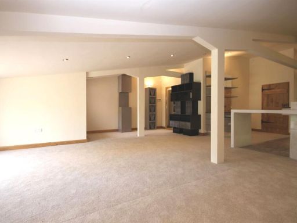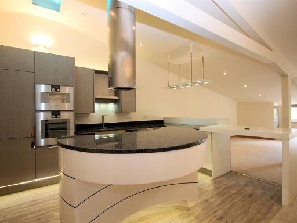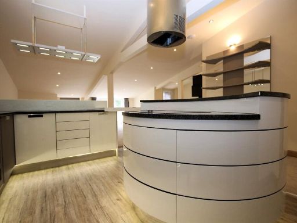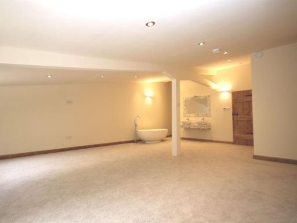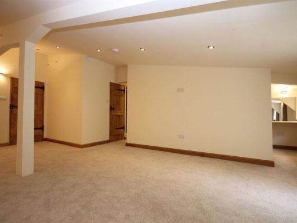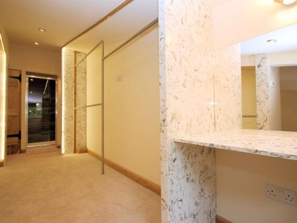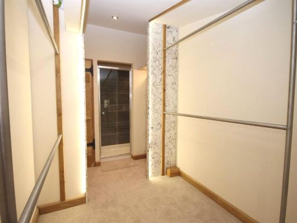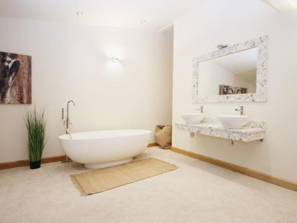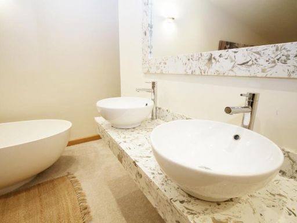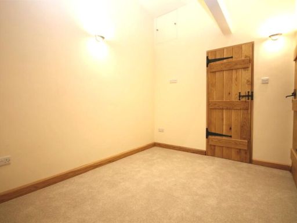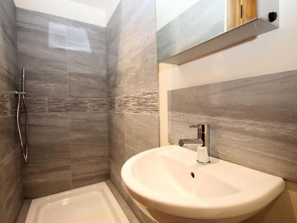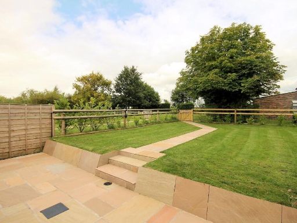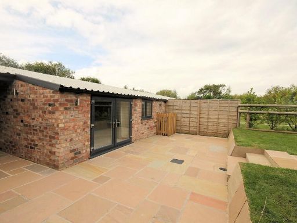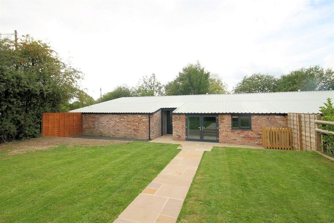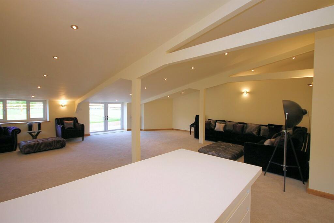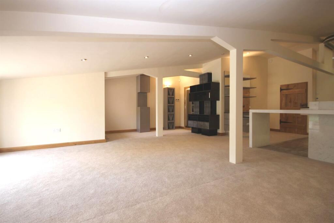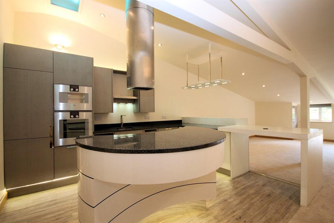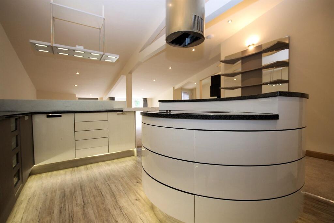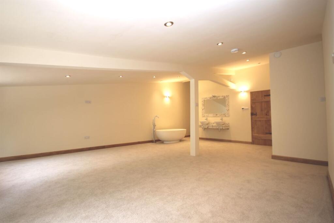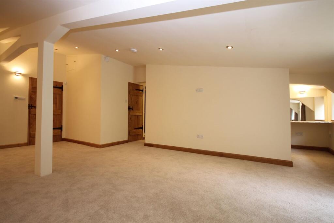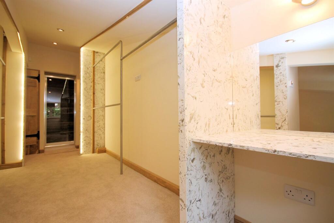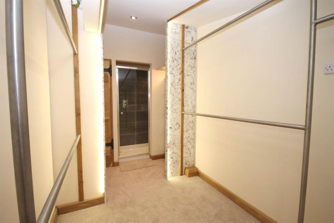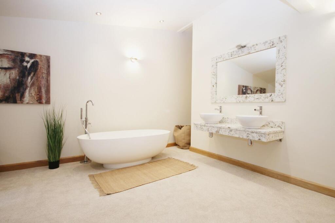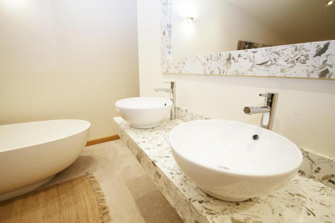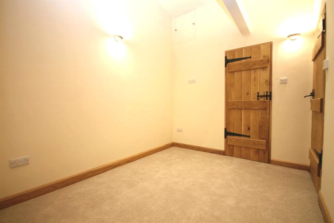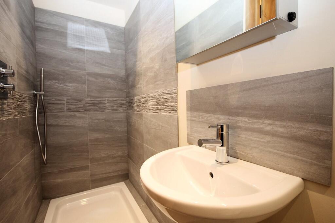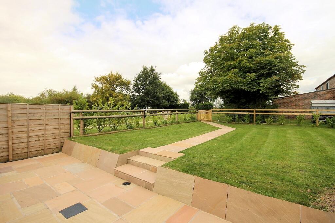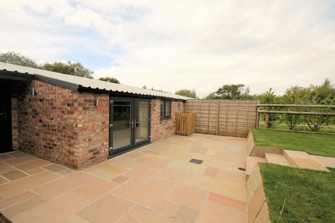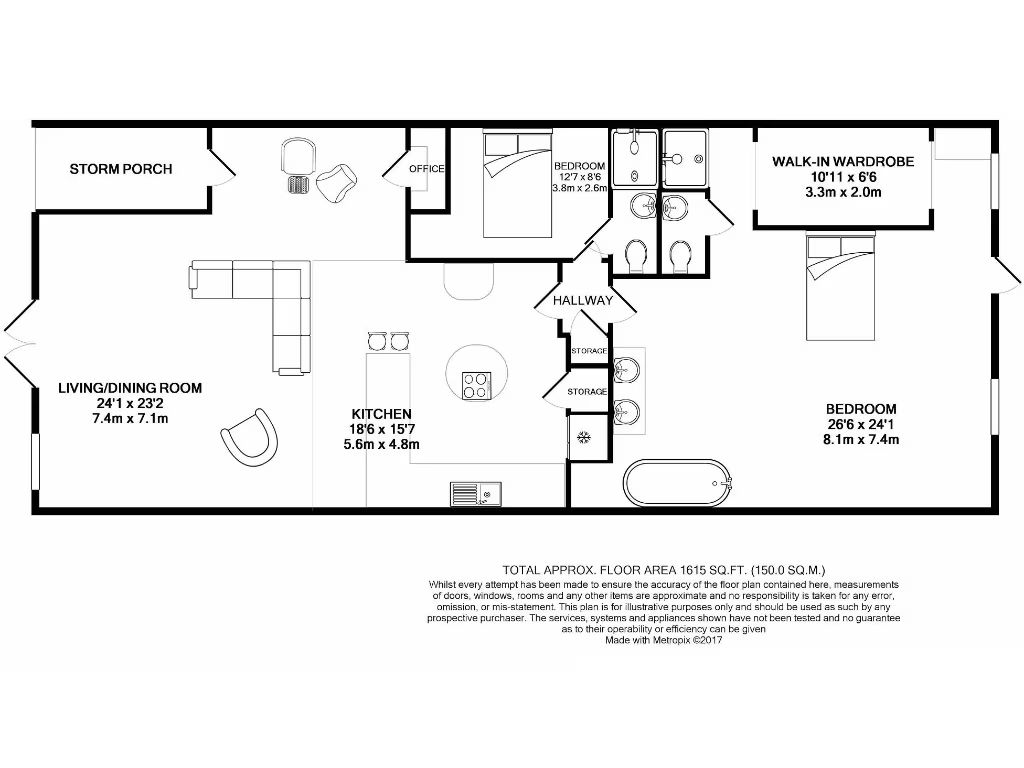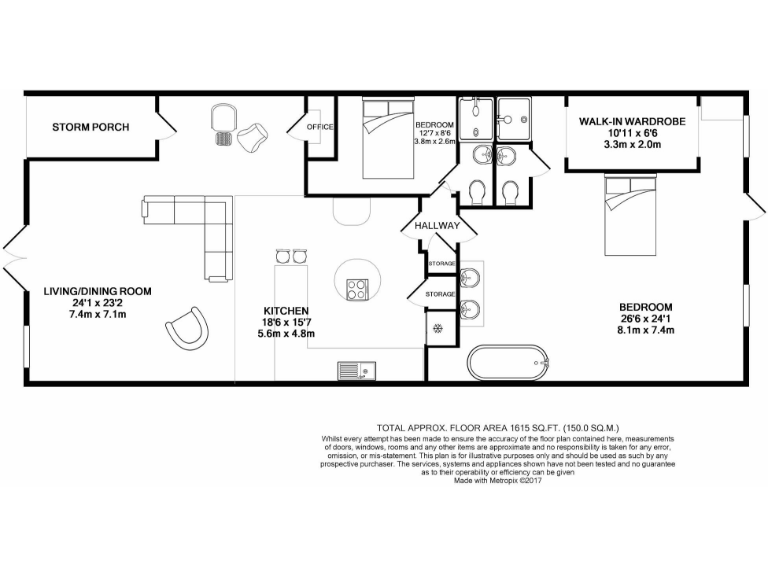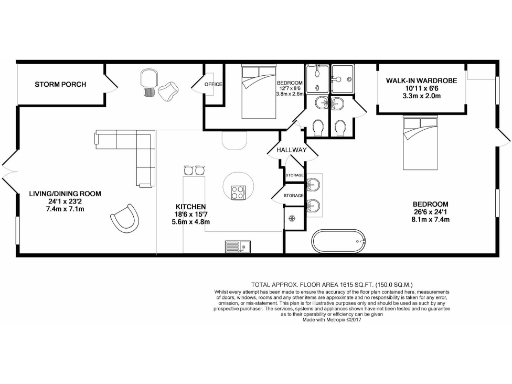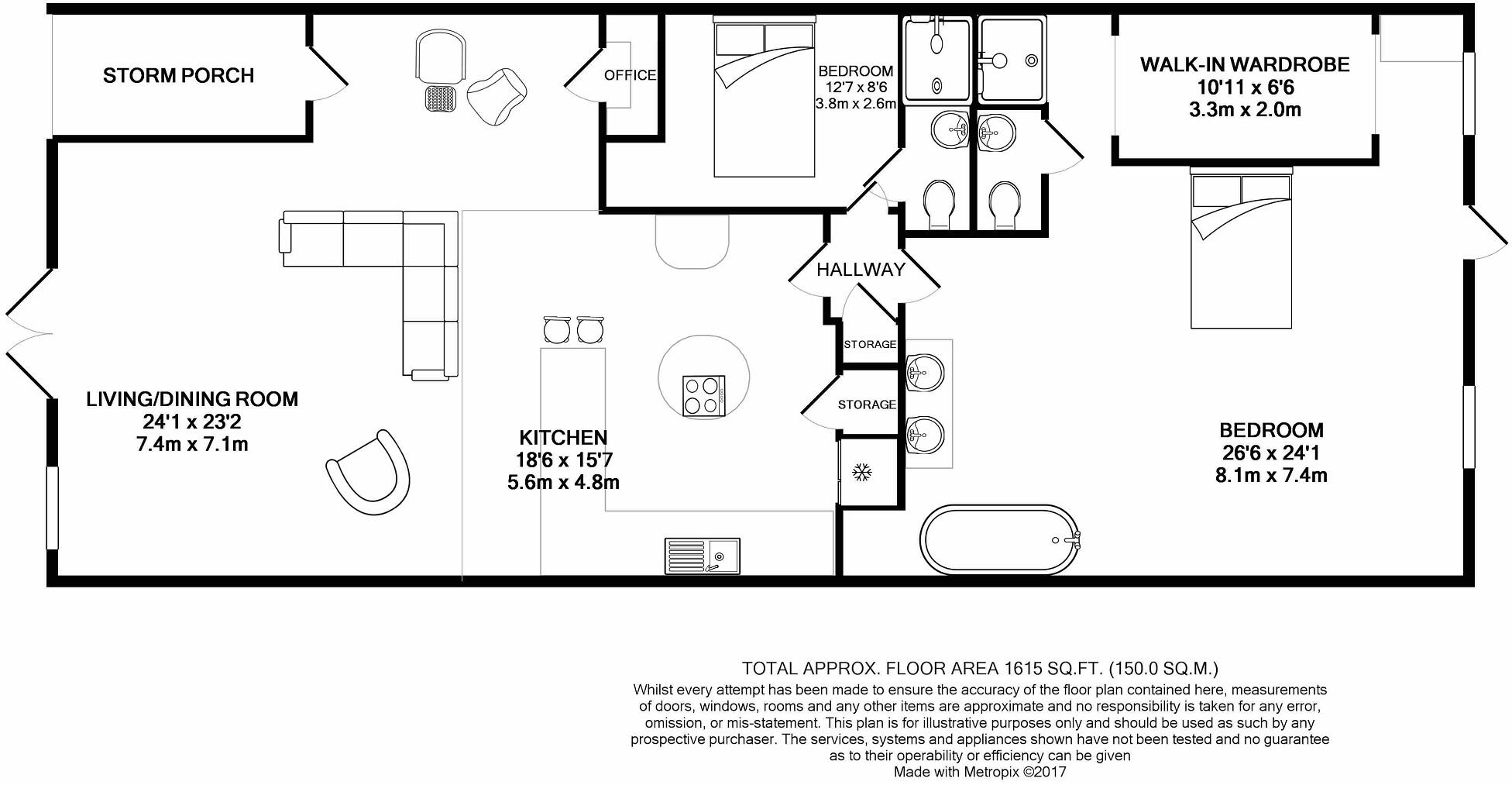Summary - Barncroft Farm, Woodend Lane, Mobberley WA16 7LZ
**Key Features:**
- Newly renovated barn conversion with high specifications
- Stunning bespoke Smallbone kitchen designed by Kelly Hoppen
- Off-road parking and generous garden
- Gated front garden and stone-paved patio for outdoor relaxation
- Quiet, rural location, ideal for a peaceful lifestyle
- Open-plan living area seamlessly integrating kitchen, dining, and living spaces
- Two spacious bedrooms, including a luxurious master suite with en-suite and walk-in wardrobe
- Energy-efficient with zoned under-floor heating and heat recovery system
Nestled in the tranquil hamlet of Mobberley, this exquisite 2-bedroom barn conversion at Barncroft Farm combines modern luxury with serene country living. Spanning an impressive 1,615 sq. ft., the property features an open-plan design perfect for entertaining, highlighted by a stunning Smallbone kitchen equipped with top-of-the-line Gaggenau appliances. The expansive living and dining area invites natural light, thanks to large glass doors leading to a beautifully landscaped stone-paved patio and generous garden, ideal for alfresco dining.
Enjoy the comforts of two well-appointed bedrooms, including a master suite boasting an en-suite and a stylish walk-in wardrobe. While the property thrives on its modern charm and energy-efficient elements like an air source heat pump, consider the rural setting which offers a peaceful retreat but is characterized by average broadband speeds. Experience the exclusivity and potential this home offers for those desiring a sophisticated lifestyle in a serene environment, all while being in close proximity to popular towns like Knutsford and Alderley Edge. Don't miss the chance to embrace this unique lifestyle—properties like this don’t stay on the market for long!
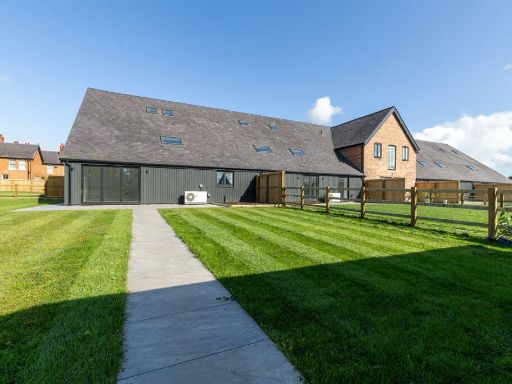 4 bedroom barn conversion for sale in Plot 2, Rookery View, Stoke Hall Lane, Nantwich, CW5 — £795,000 • 4 bed • 3 bath • 2400 ft²
4 bedroom barn conversion for sale in Plot 2, Rookery View, Stoke Hall Lane, Nantwich, CW5 — £795,000 • 4 bed • 3 bath • 2400 ft²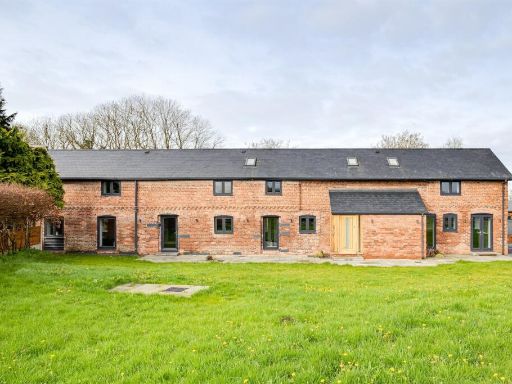 4 bedroom barn conversion for sale in Whitegate Road, Marton, CW7 — £800,000 • 4 bed • 3 bath • 2430 ft²
4 bedroom barn conversion for sale in Whitegate Road, Marton, CW7 — £800,000 • 4 bed • 3 bath • 2430 ft²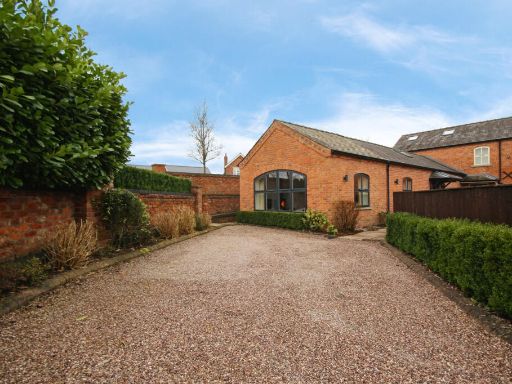 2 bedroom bungalow for sale in Dane Manor Barns, Northwich Road, Lower Whitley, WA4 — £425,000 • 2 bed • 2 bath • 807 ft²
2 bedroom bungalow for sale in Dane Manor Barns, Northwich Road, Lower Whitley, WA4 — £425,000 • 2 bed • 2 bath • 807 ft²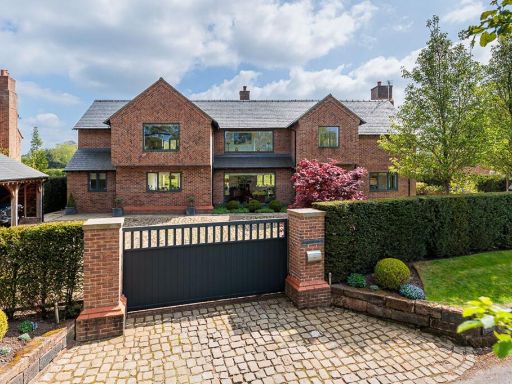 3 bedroom detached house for sale in Moss Lane, Mobberley, WA16 — £1,500,000 • 3 bed • 3 bath • 2982 ft²
3 bedroom detached house for sale in Moss Lane, Mobberley, WA16 — £1,500,000 • 3 bed • 3 bath • 2982 ft²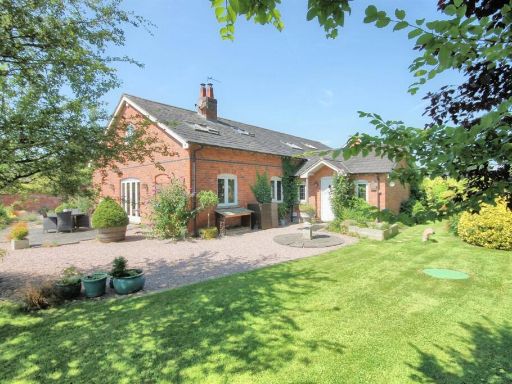 4 bedroom barn conversion for sale in Oaklea House, Cinder Lane Farm, Davenport Road, Mobberley, WA16 — £1,295,000 • 4 bed • 4 bath • 3917 ft²
4 bedroom barn conversion for sale in Oaklea House, Cinder Lane Farm, Davenport Road, Mobberley, WA16 — £1,295,000 • 4 bed • 4 bath • 3917 ft²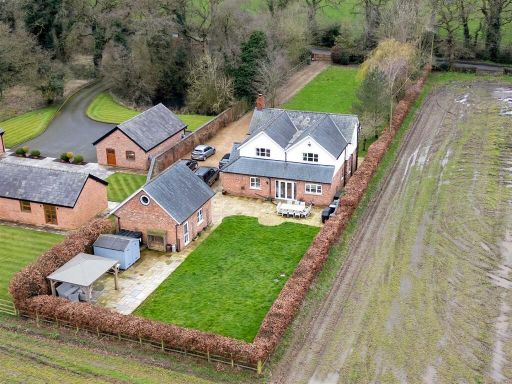 4 bedroom detached house for sale in Holmshaw Lane, Oakhanger, CW1 — £950,000 • 4 bed • 2 bath • 2250 ft²
4 bedroom detached house for sale in Holmshaw Lane, Oakhanger, CW1 — £950,000 • 4 bed • 2 bath • 2250 ft²