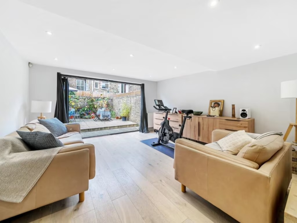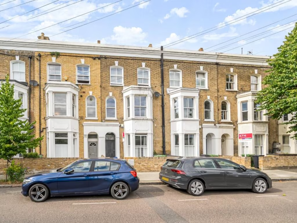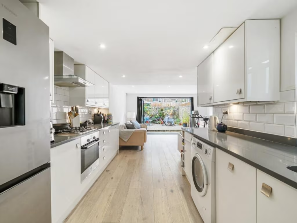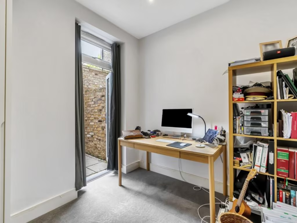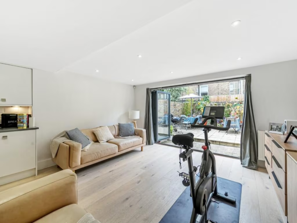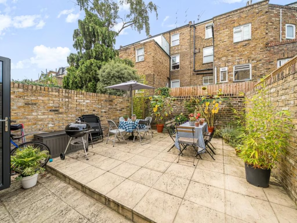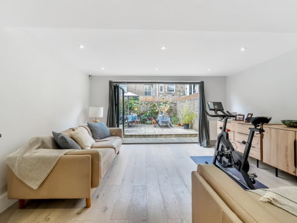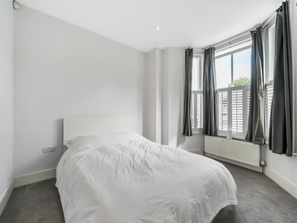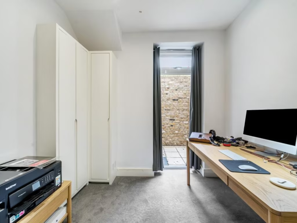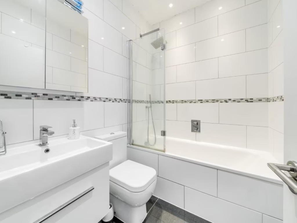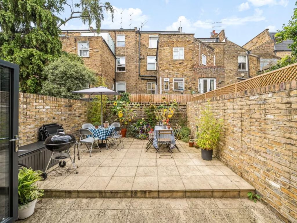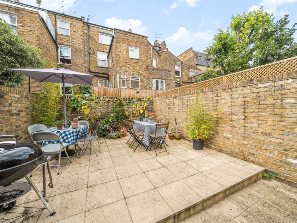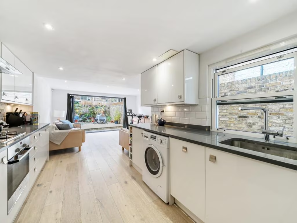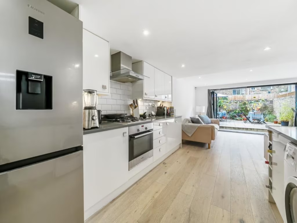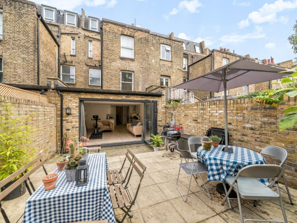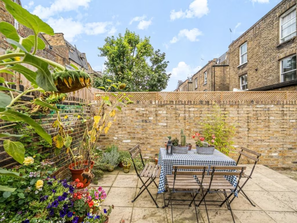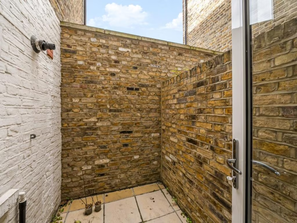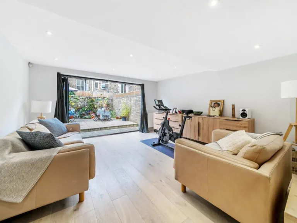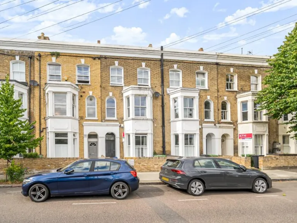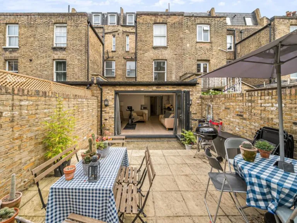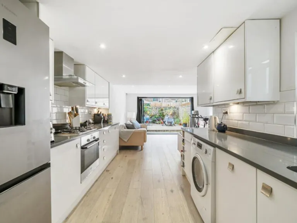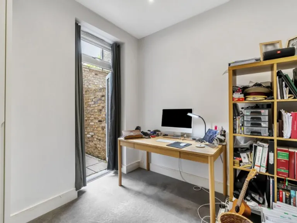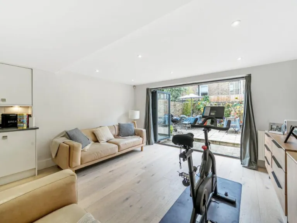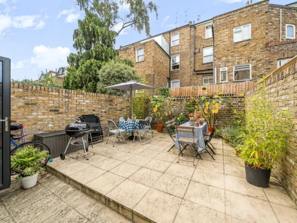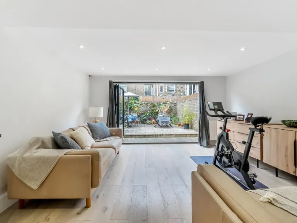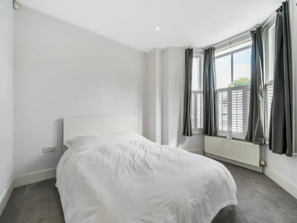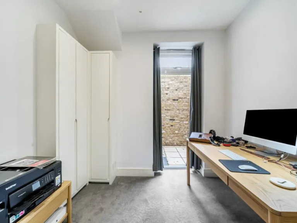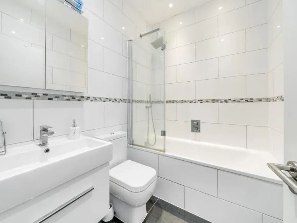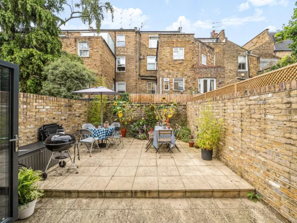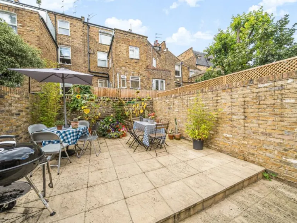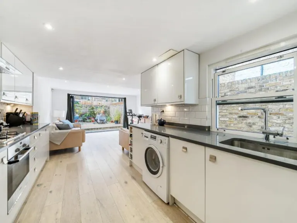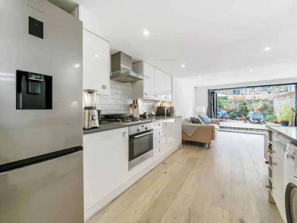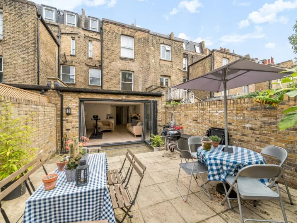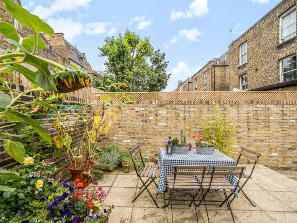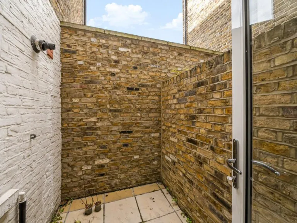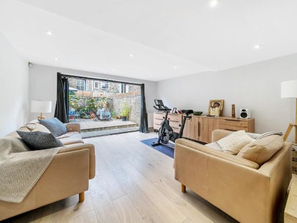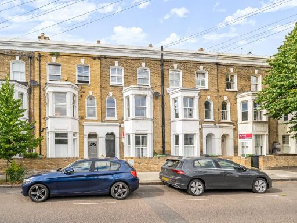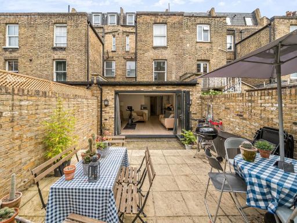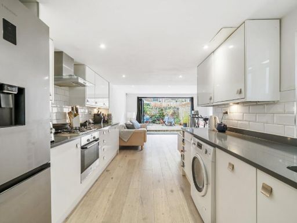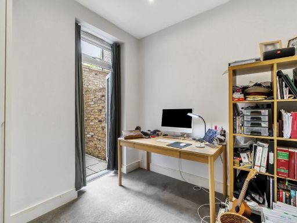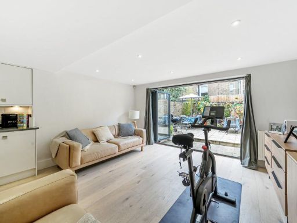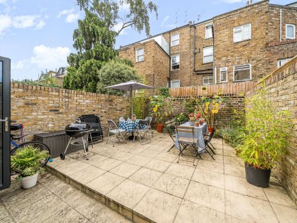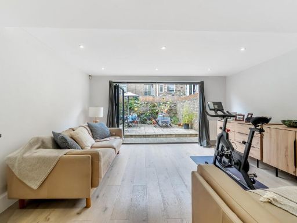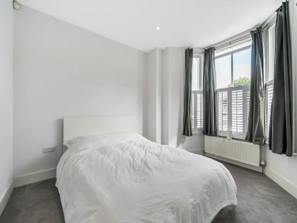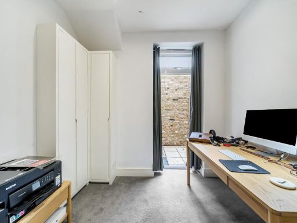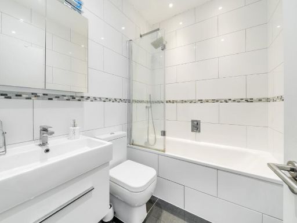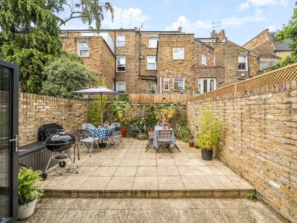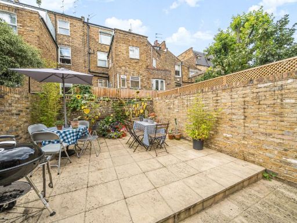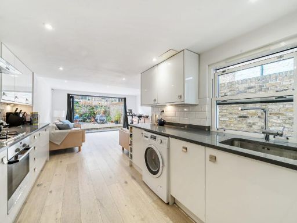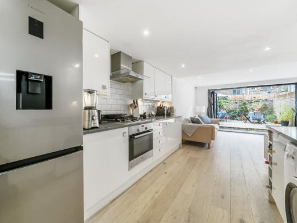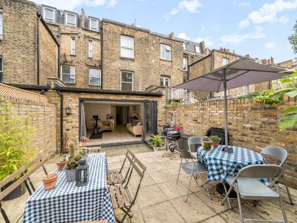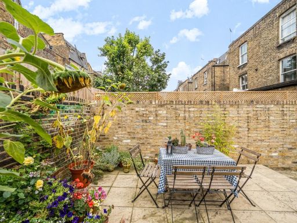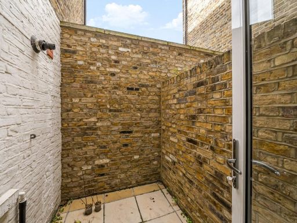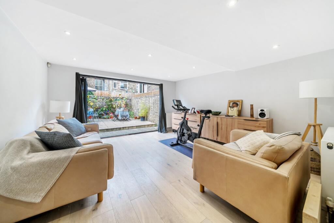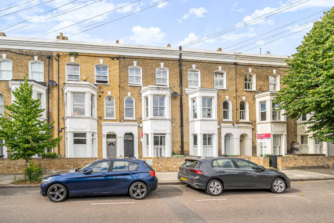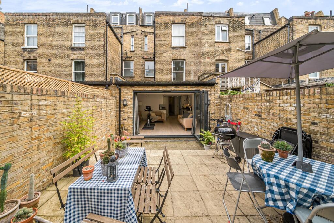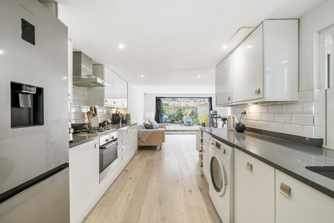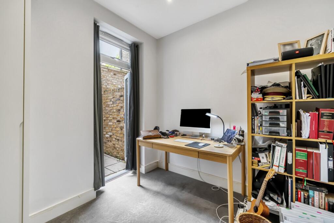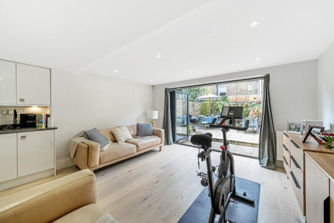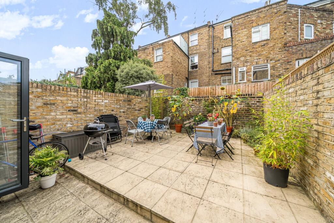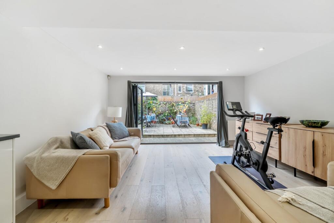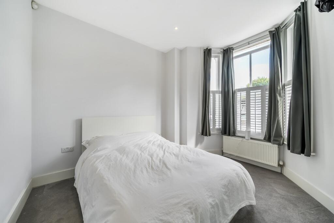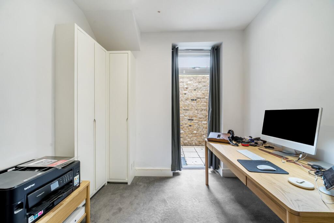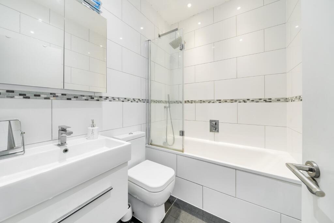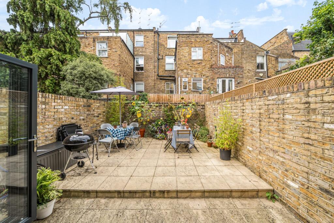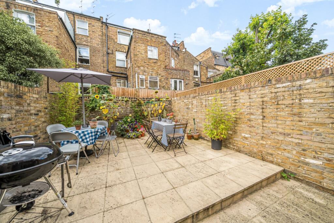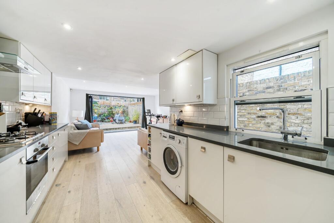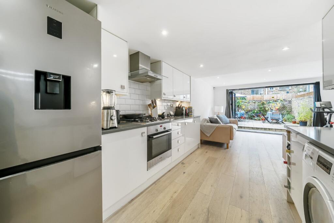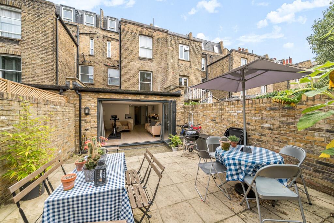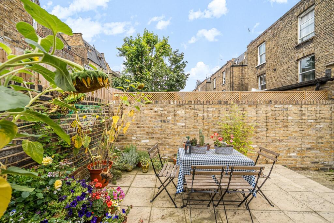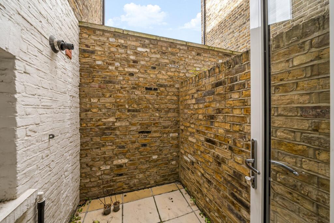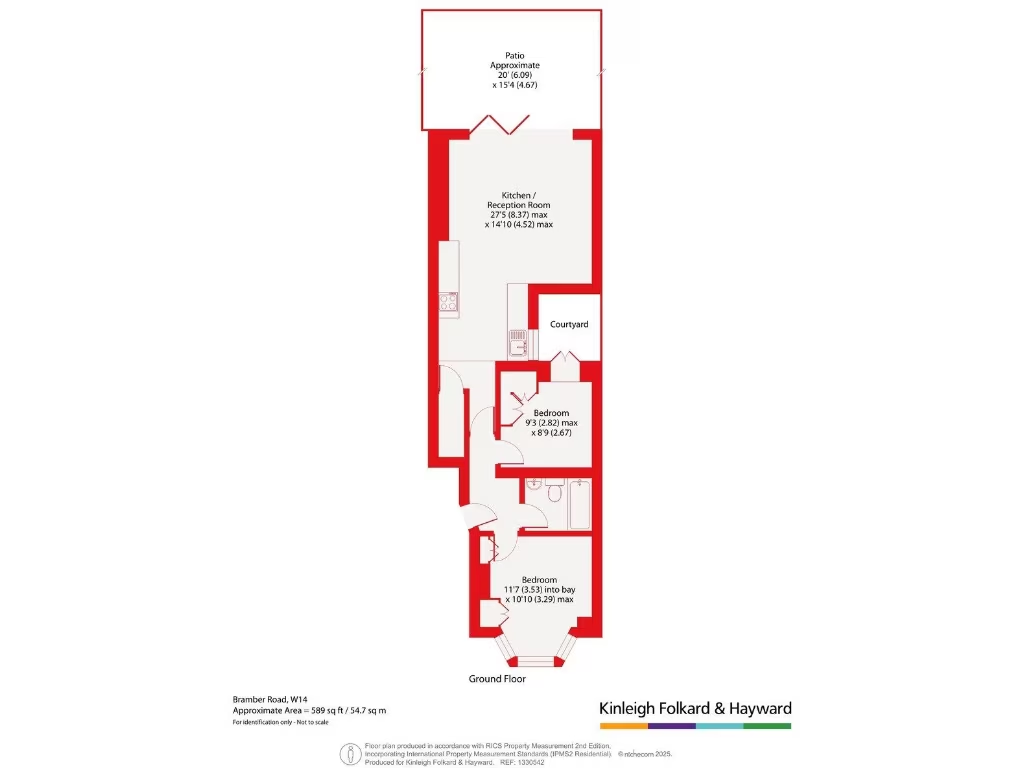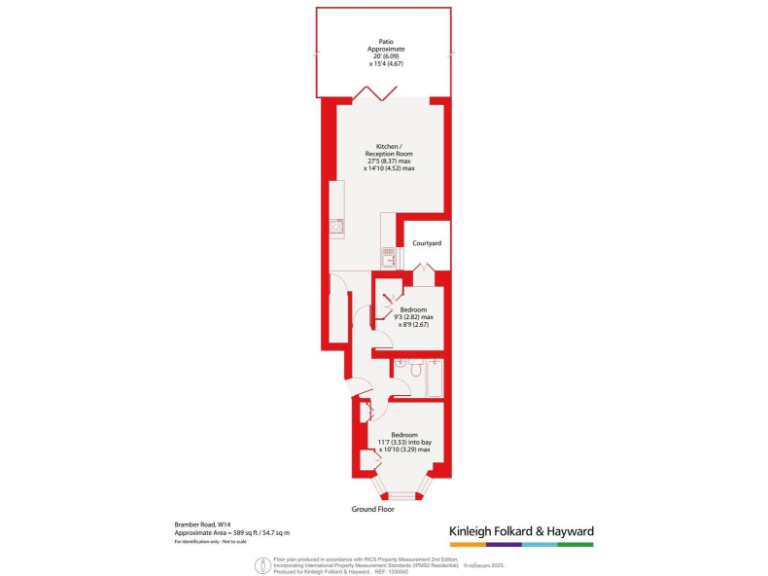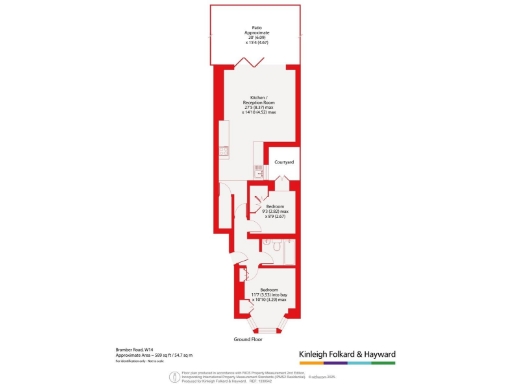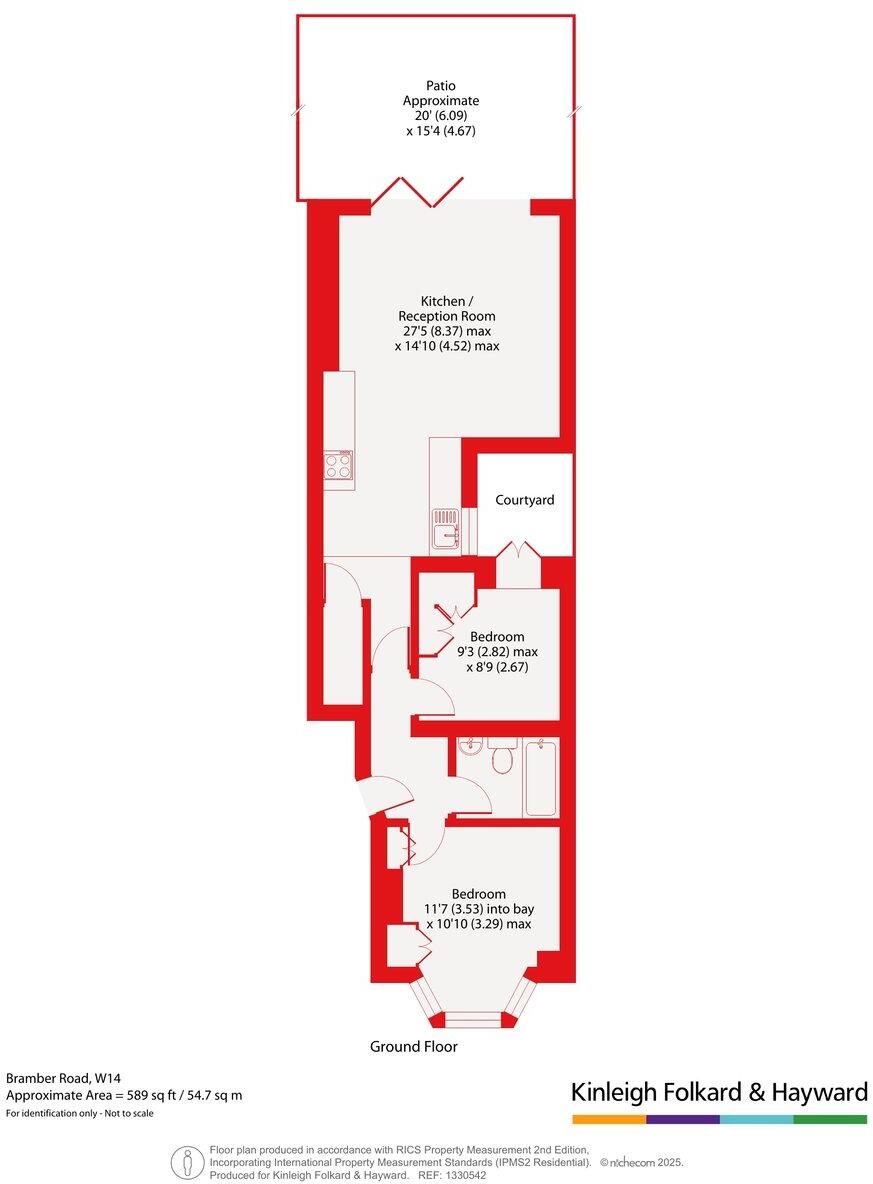Summary - Flat 2, 16, Bramber Road W14 9PB
2 bed 1 bath Flat
Light, garden-connected two-bedroom flat in West Kensington with long lease and strong transport links.
Two bedrooms, one bathroom ground-floor flat
589 sqft — compact, efficient layout
Private patio garden plus communal courtyard
Open-plan kitchen/reception with bifold doors
Share of freehold with c.988 years remaining
EPC C; double glazing installed after 2002
Solid brick walls (likely no cavity insulation)
Excellent transport links to multiple tube/overground lines
A well-presented two-bedroom ground-floor flat occupying 589 sq ft in a Victorian terrace near West Kensington. The open-plan kitchen/reception opens through bifold doors to a private patio garden and communal courtyard, creating a light, indoor-outdoor living feel rare at this size. The property sits on a long share-of-freehold lease (c.988 years), offering ownership stability and predictable tenure.
The flat is practical and ready to move into: a modern bathroom, double glazing installed post-2002, gas central heating via boiler and radiators, and an EPC rating of C. Constructed between 1900–1929 with solid brick walls (assumed uninsulated), it will suit buyers who value location and condition over extensive internal space.
Location is a key strength. West Kensington, Barons Court and West Brompton stations are within walking distance, giving quick access across London. The neighbourhood is inner-city cosmopolitan, well served by independent cafés, shops and schools rated Good, making it suitable for professionals, couples or first-time buyers seeking convenient urban living.
Note the flat’s compact footprint and single bathroom — space is efficient rather than generous. The solid-brick construction suggests limited wall insulation, so buyers wanting highest thermal efficiency may consider retrofit works. Council tax is moderate and flooding risk very low.
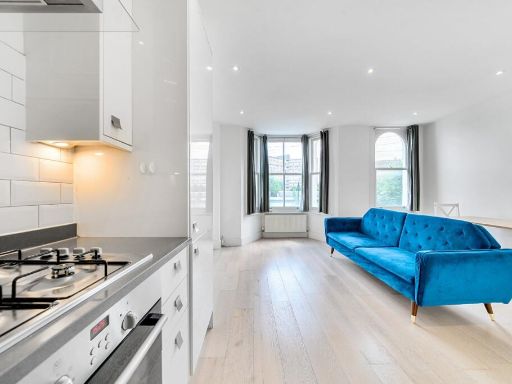 1 bedroom flat for sale in Bramber Road, Fulham, London, W14 — £450,000 • 1 bed • 1 bath • 411 ft²
1 bedroom flat for sale in Bramber Road, Fulham, London, W14 — £450,000 • 1 bed • 1 bath • 411 ft²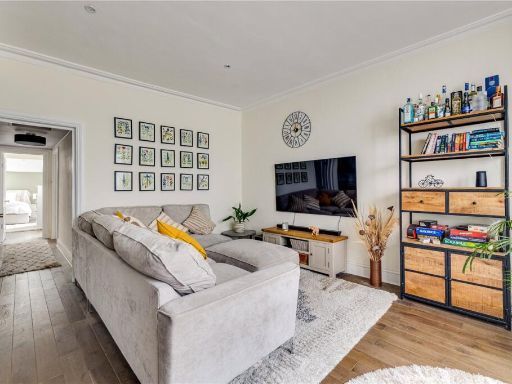 2 bedroom apartment for sale in Perham Road, London, W14 — £699,950 • 2 bed • 2 bath • 800 ft²
2 bedroom apartment for sale in Perham Road, London, W14 — £699,950 • 2 bed • 2 bath • 800 ft²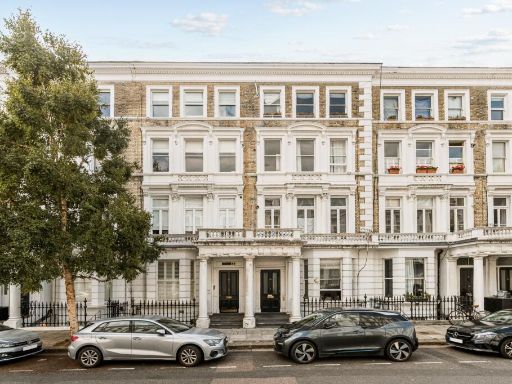 2 bedroom flat for sale in Charleville Road, London, Greater London, W14 — £625,000 • 2 bed • 2 bath • 580 ft²
2 bedroom flat for sale in Charleville Road, London, Greater London, W14 — £625,000 • 2 bed • 2 bath • 580 ft²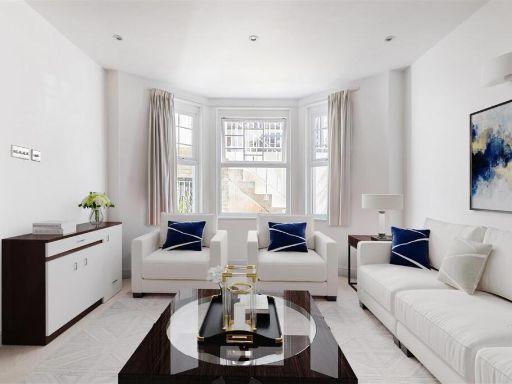 1 bedroom flat for sale in Stonor Road, W14 — £525,000 • 1 bed • 1 bath • 678 ft²
1 bedroom flat for sale in Stonor Road, W14 — £525,000 • 1 bed • 1 bath • 678 ft²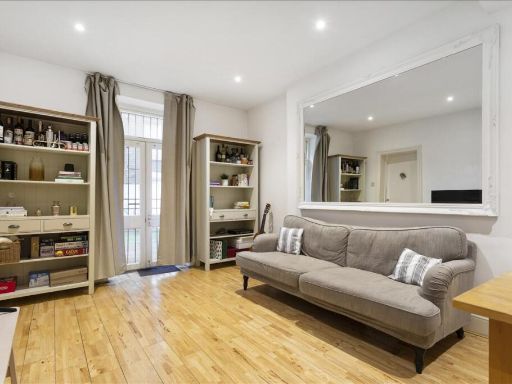 2 bedroom apartment for sale in Charleville Road, West Kensington, London, W14 — £599,000 • 2 bed • 1 bath • 620 ft²
2 bedroom apartment for sale in Charleville Road, West Kensington, London, W14 — £599,000 • 2 bed • 1 bath • 620 ft²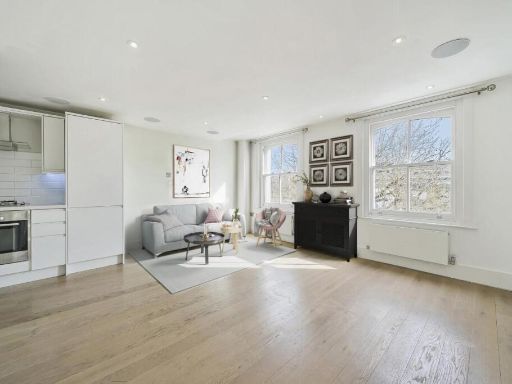 2 bedroom flat for sale in Bramber Road, West Kensington, London, W14 — £600,000 • 2 bed • 2 bath • 822 ft²
2 bedroom flat for sale in Bramber Road, West Kensington, London, W14 — £600,000 • 2 bed • 2 bath • 822 ft²