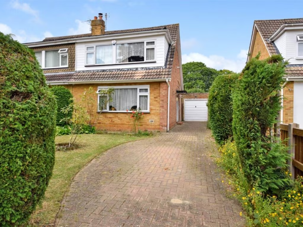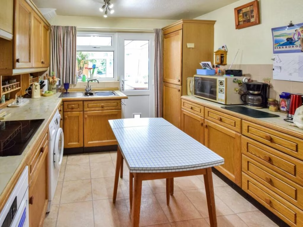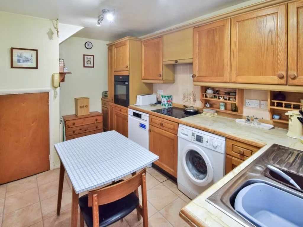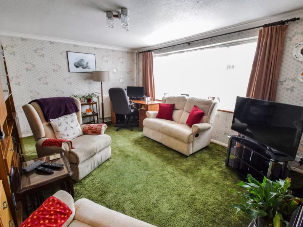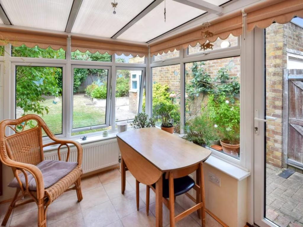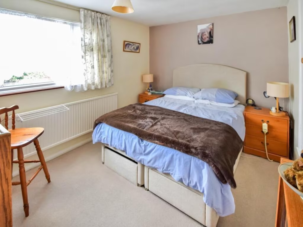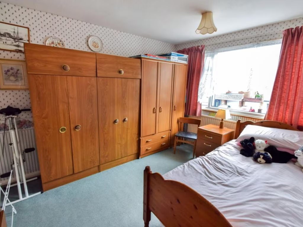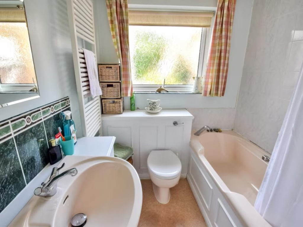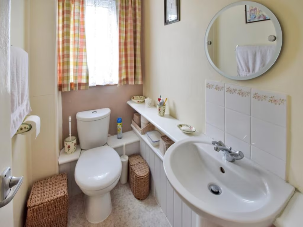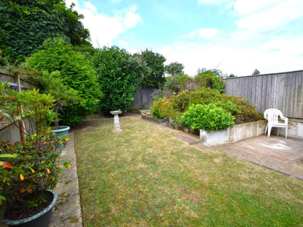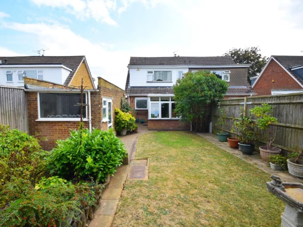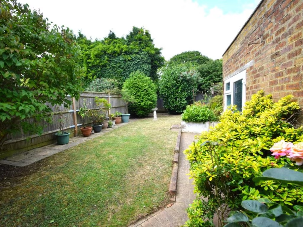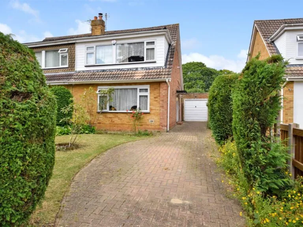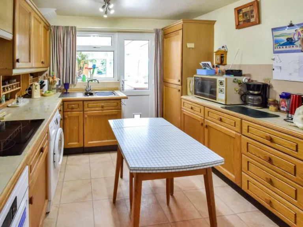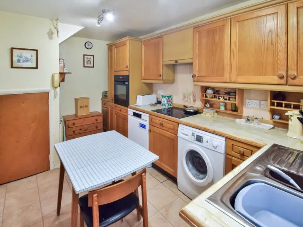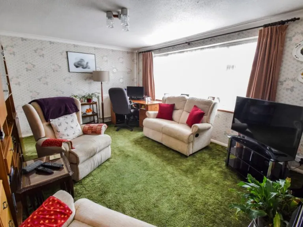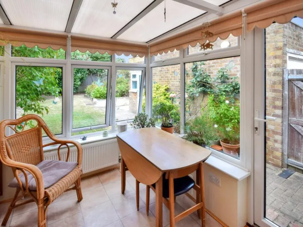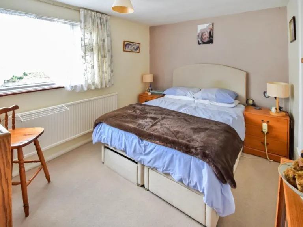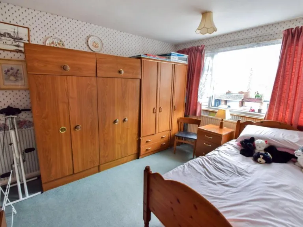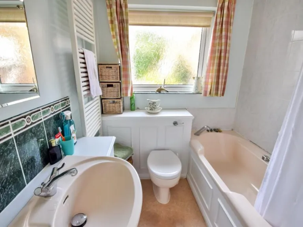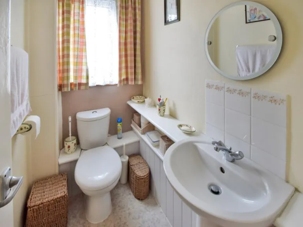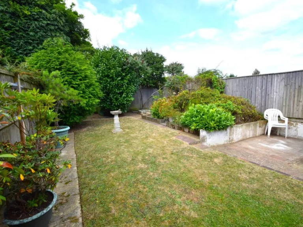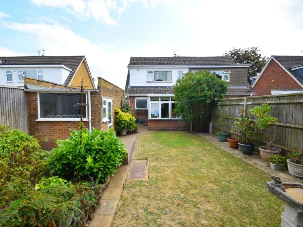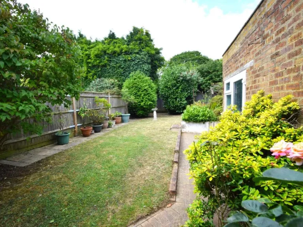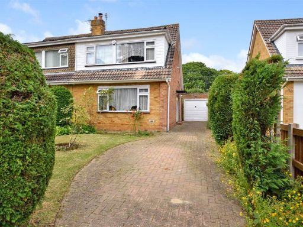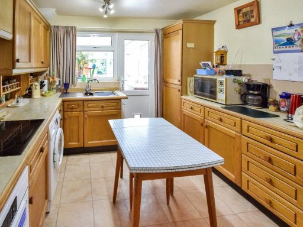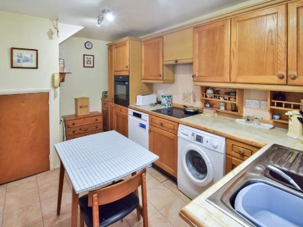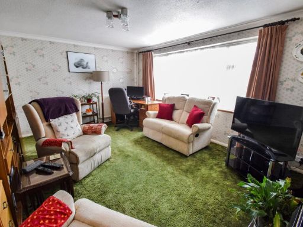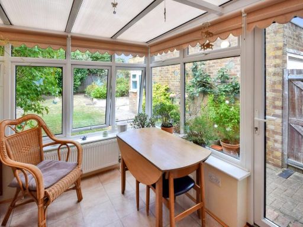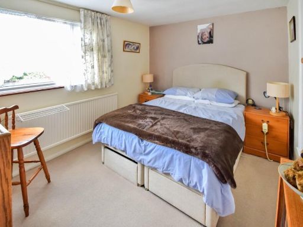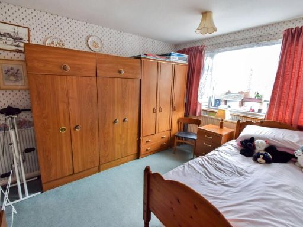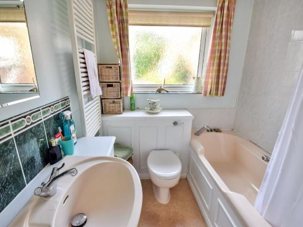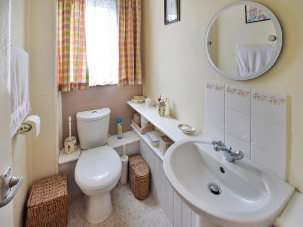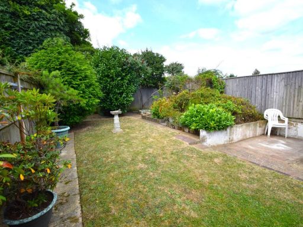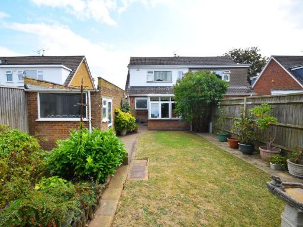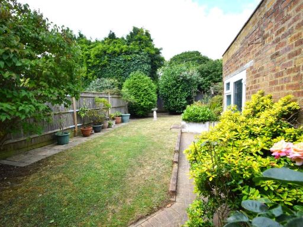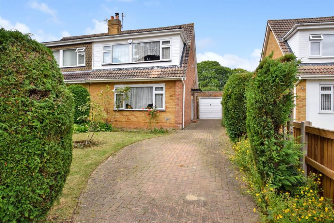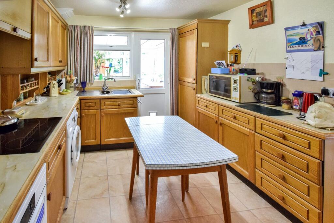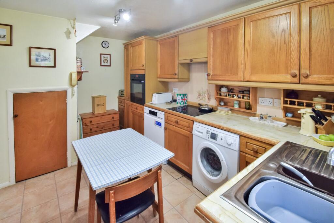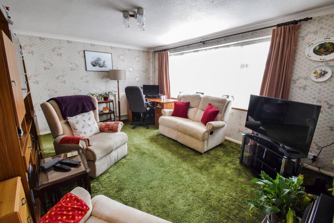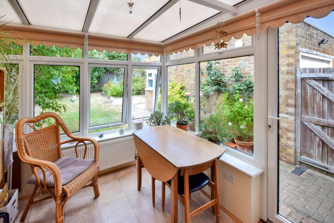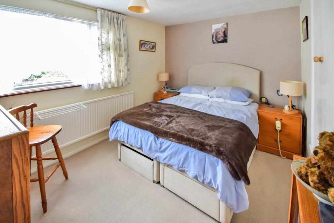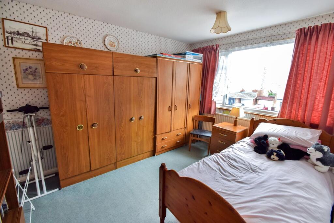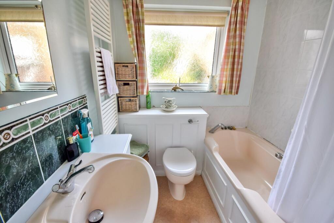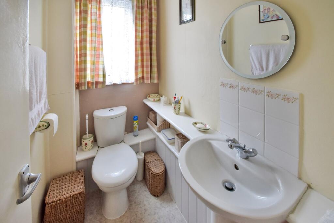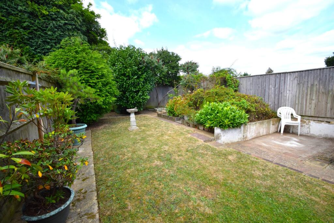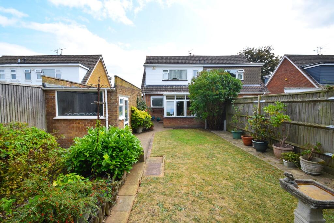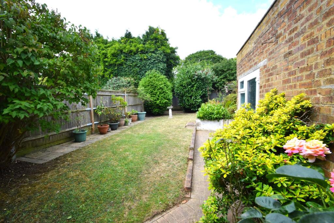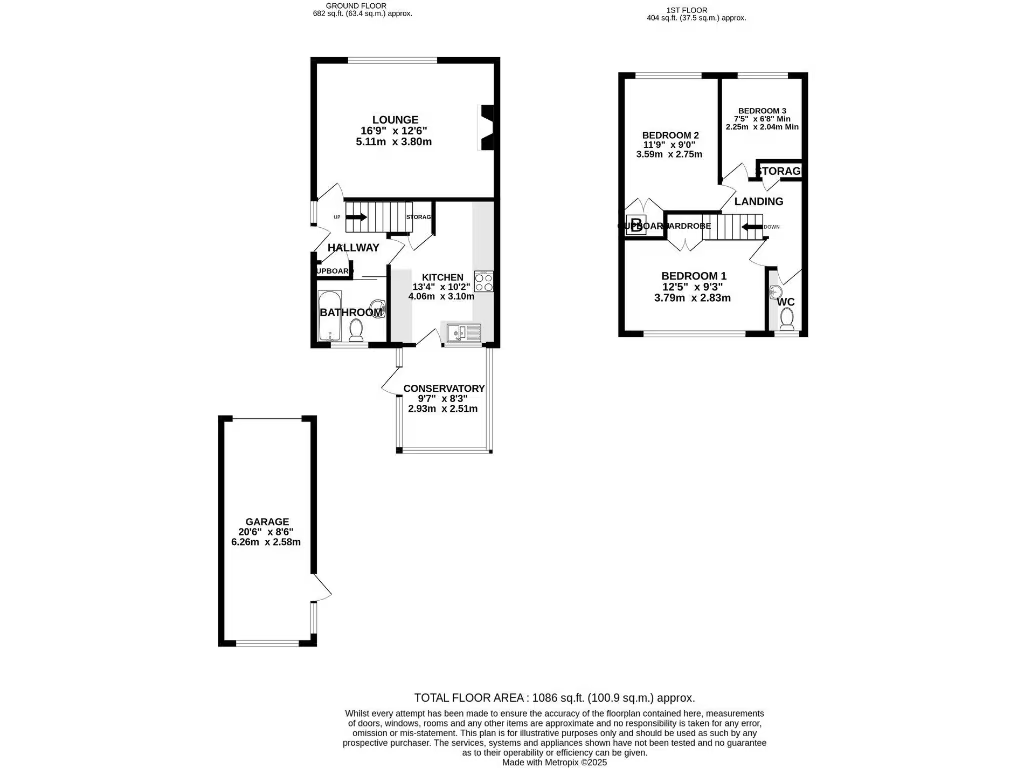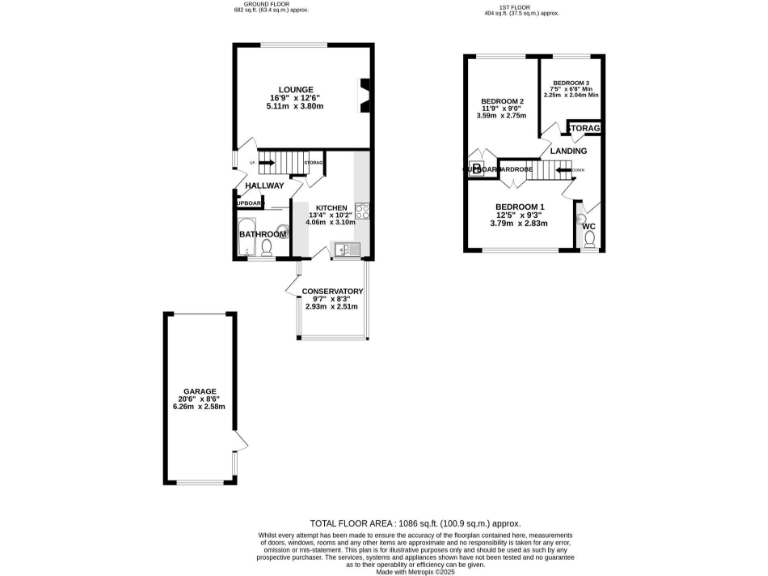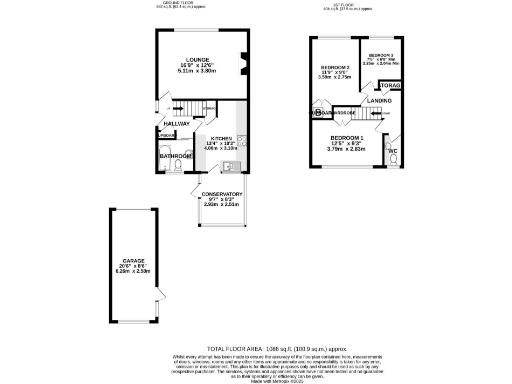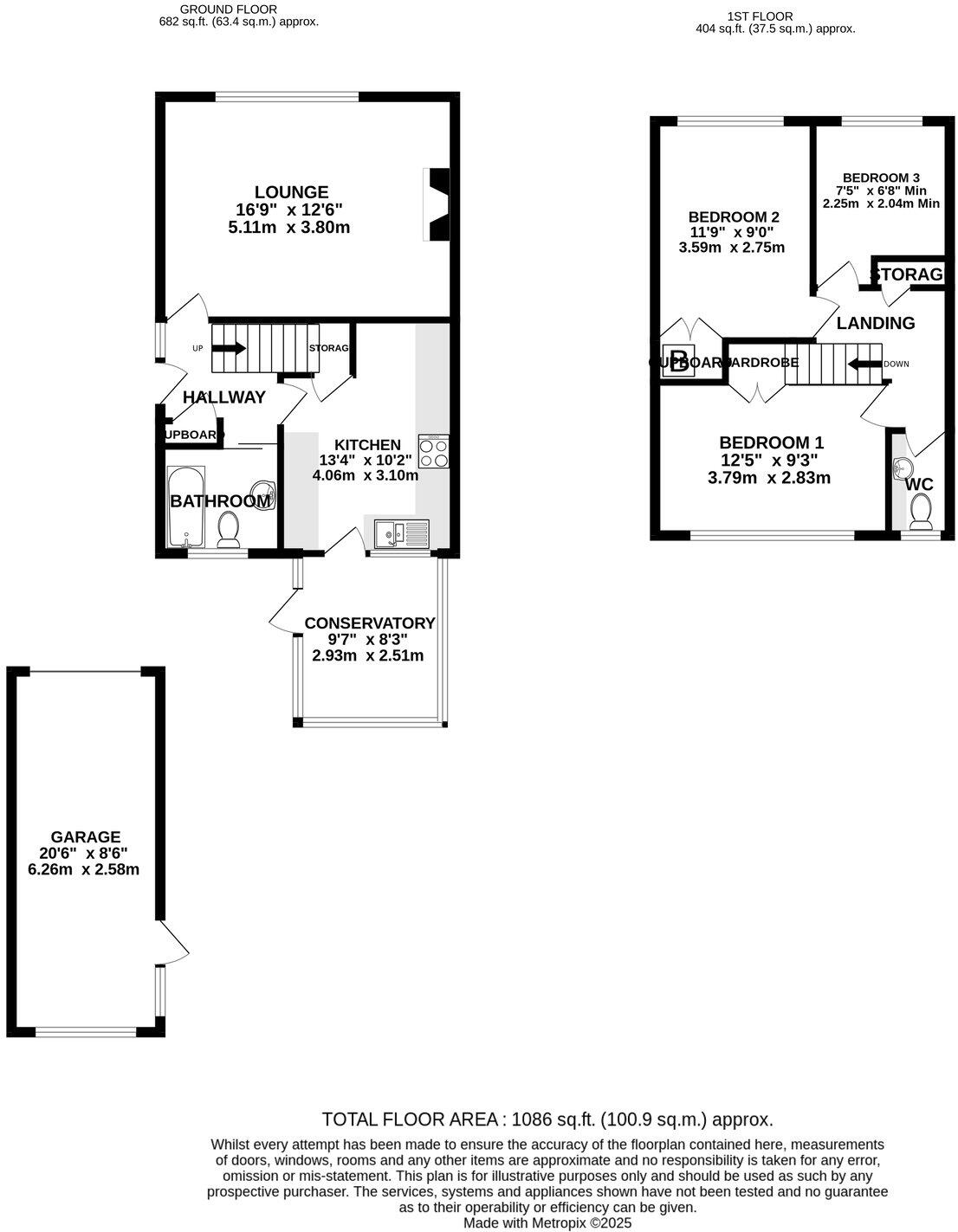Summary - 40 COURTFIELD AVENUE, LORDSWOOD, CHATHAM ME5 8QR
3 bed 1 bath Semi-Detached
Large secluded garden, garage and driveway — ideal for growing households.
- Three bedrooms with sensible family layout
- Conservatory opening to sheltered rear garden (~48ft)
- Long driveway plus single garage, handy parking
- Kitchen dated to 1980s; likely needs updating
- Main bathroom plus separate upstairs cloakroom (WC/sink)
- Freehold, double glazing (install date unknown)
- Mains gas boiler and radiators, good mobile and broadband
- Located near well-rated local primary and secondary schools
Set on a popular residential street in Lordswood, this three-bedroom semi-detached house offers practical family living with generous outdoor space. The bright conservatory extends the ground-floor living area and opens onto an exceptional, secluded rear garden of about 48ft, ideal for children and pets. A long driveway and single garage provide above-average parking for the area.
Internally the layout is sensible: lounge to the front, kitchen/breakfast room with direct conservatory access, main bathroom and an additional upstairs cloakroom with separate WC. The property is freehold, double-glazed (installation date unknown) and heated by a mains-gas boiler with radiators. Total area is approximately 1,086 sq ft, typical of medium-sized family homes built between 1967–1975.
Practical buyers should note the kitchen is dated (1980s style with older appliances) and would benefit from updating; cosmetic refurbishment throughout will modernise the home and unlock further value. There is no flooding risk and broadband and mobile signals are strong, supporting home working and family connectivity.
This house suits growing households seeking outdoor space, good local schools, and easy road links to Chatham and beyond. The property is liveable as-is but offers clear potential for improvement for those wanting to add contemporary finishes and increase long-term value.
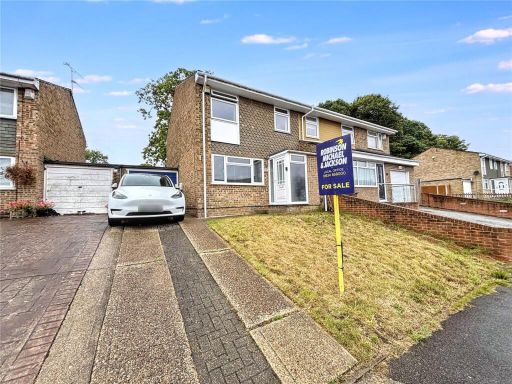 3 bedroom semi-detached house for sale in Abinger Drive, Lordswood, Kent, ME5 — £350,000 • 3 bed • 1 bath
3 bedroom semi-detached house for sale in Abinger Drive, Lordswood, Kent, ME5 — £350,000 • 3 bed • 1 bath 3 bedroom detached house for sale in Poachers Close, Lordswood, ME5 — £425,000 • 3 bed • 1 bath • 1281 ft²
3 bedroom detached house for sale in Poachers Close, Lordswood, ME5 — £425,000 • 3 bed • 1 bath • 1281 ft²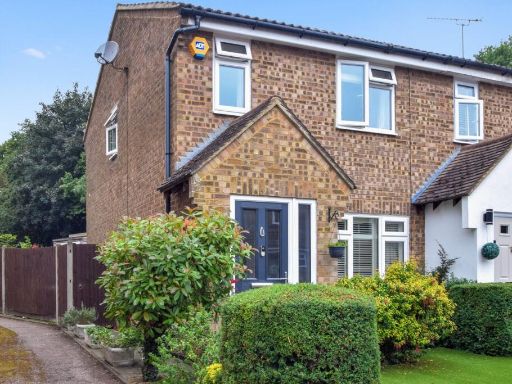 3 bedroom semi-detached house for sale in Kingston Crescent, Lordswood, Chatham, ME5 — £320,000 • 3 bed • 1 bath • 721 ft²
3 bedroom semi-detached house for sale in Kingston Crescent, Lordswood, Chatham, ME5 — £320,000 • 3 bed • 1 bath • 721 ft²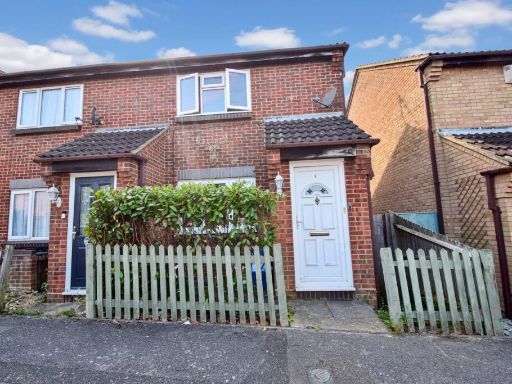 2 bedroom end of terrace house for sale in Severn Road, Lordswood, Chatham, ME5 — £280,000 • 2 bed • 1 bath • 956 ft²
2 bedroom end of terrace house for sale in Severn Road, Lordswood, Chatham, ME5 — £280,000 • 2 bed • 1 bath • 956 ft²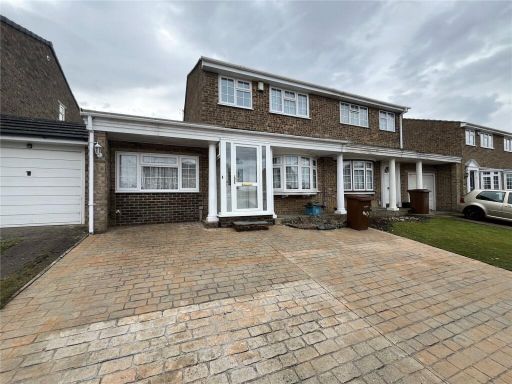 3 bedroom semi-detached house for sale in Croft Close, Lordswood, ME5 — £350,000 • 3 bed • 1 bath • 1012 ft²
3 bedroom semi-detached house for sale in Croft Close, Lordswood, ME5 — £350,000 • 3 bed • 1 bath • 1012 ft²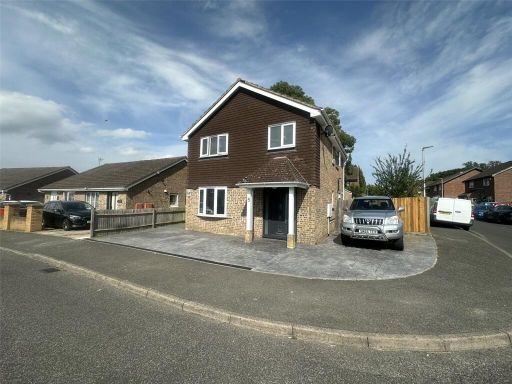 4 bedroom detached house for sale in Tay Close, Lordswood, Kent, ME5 — £425,000 • 4 bed • 1 bath • 1014 ft²
4 bedroom detached house for sale in Tay Close, Lordswood, Kent, ME5 — £425,000 • 4 bed • 1 bath • 1014 ft²