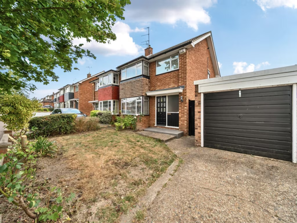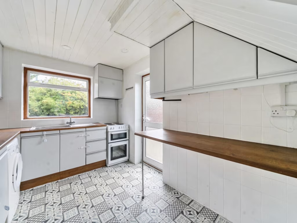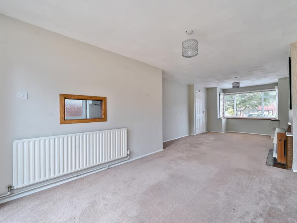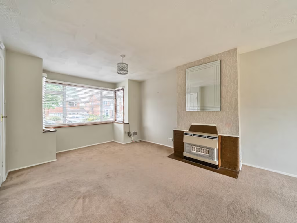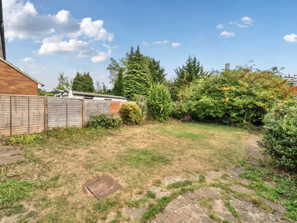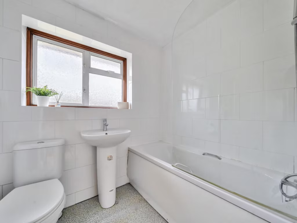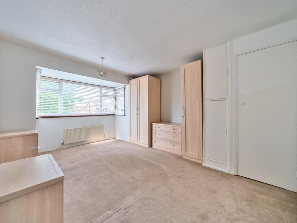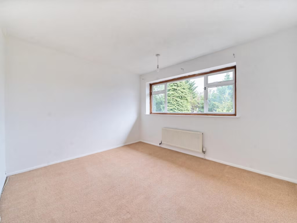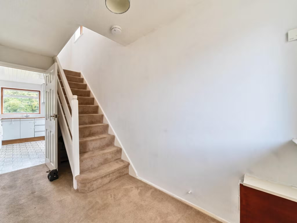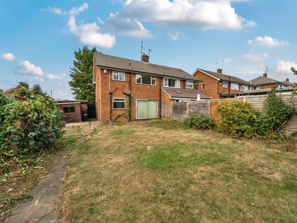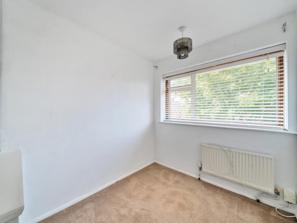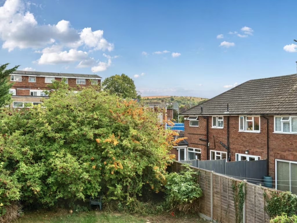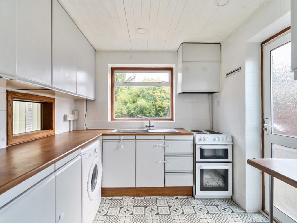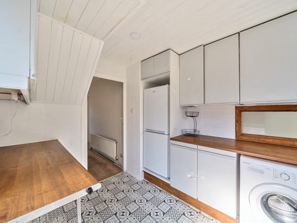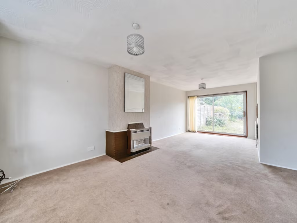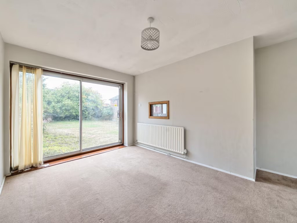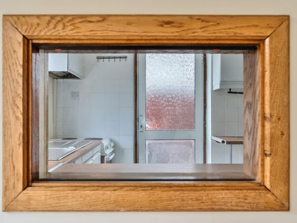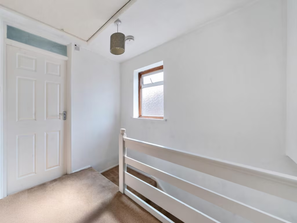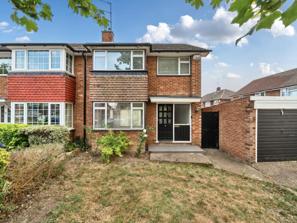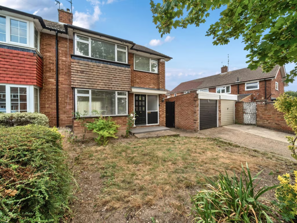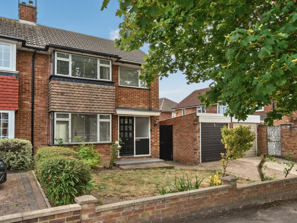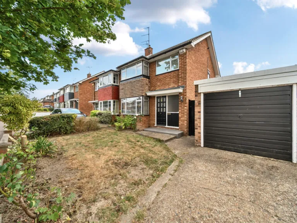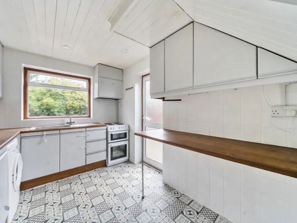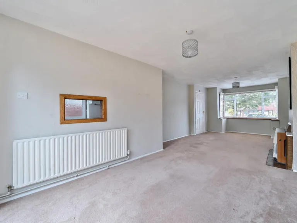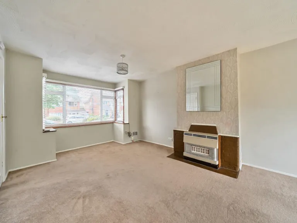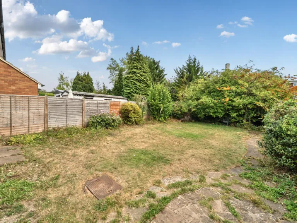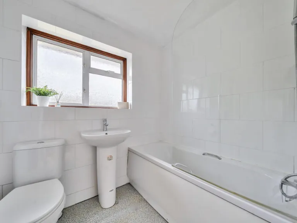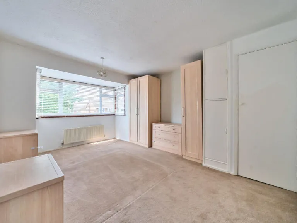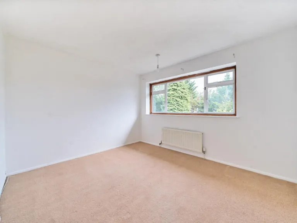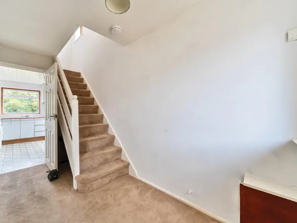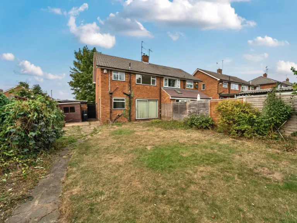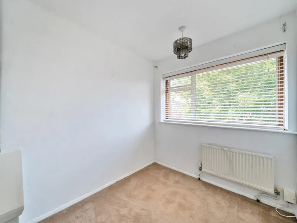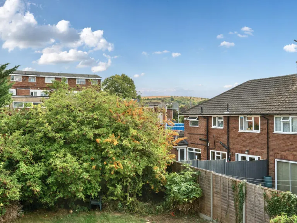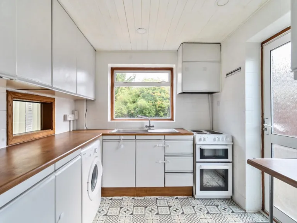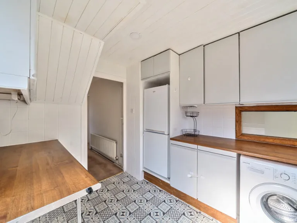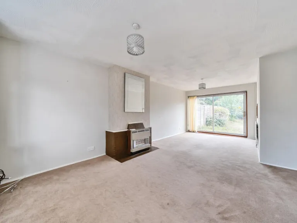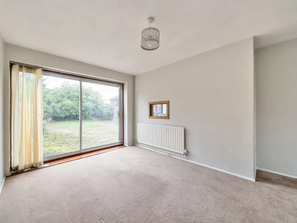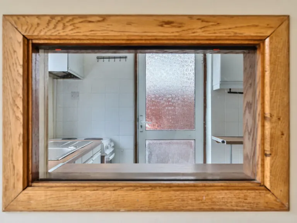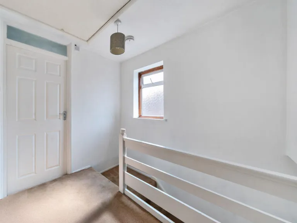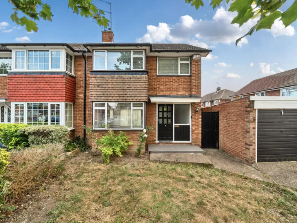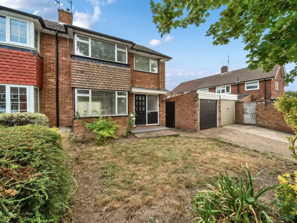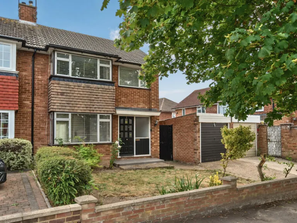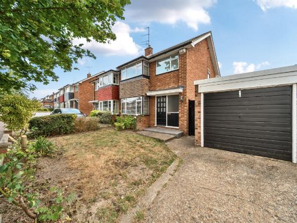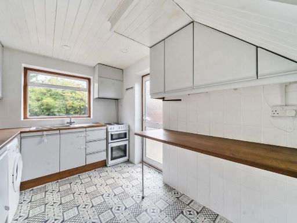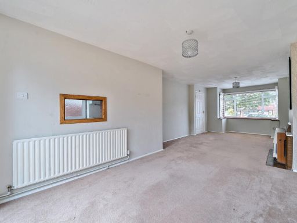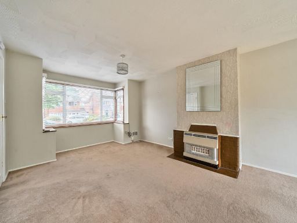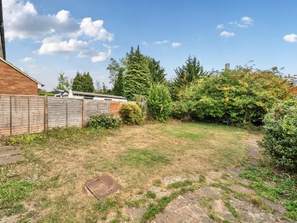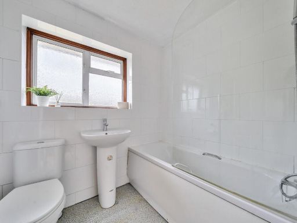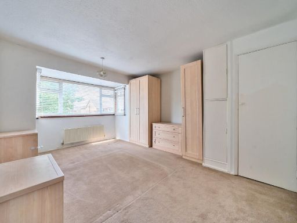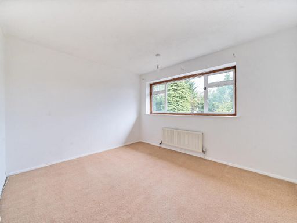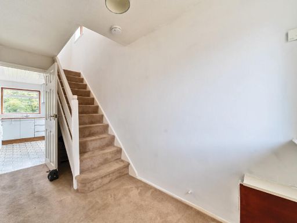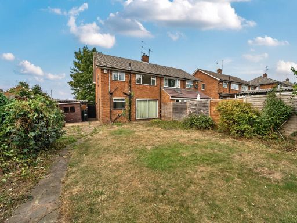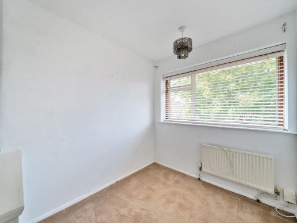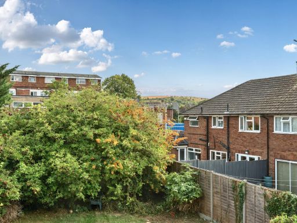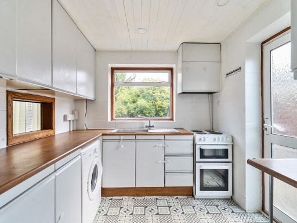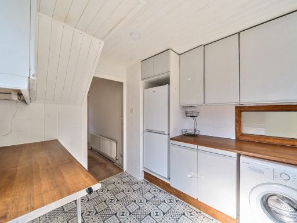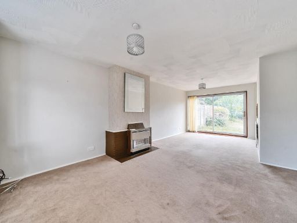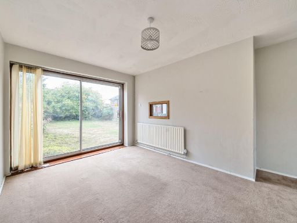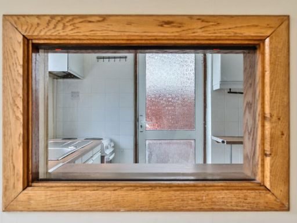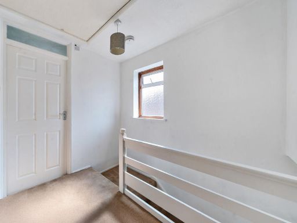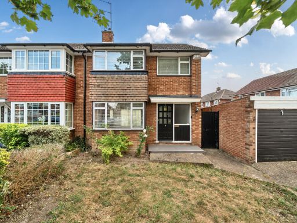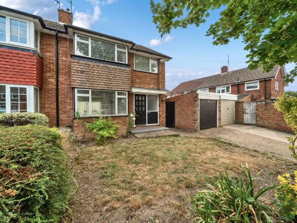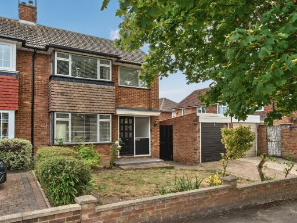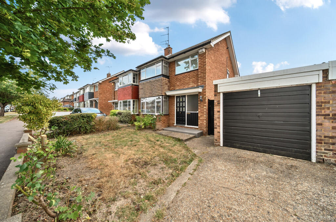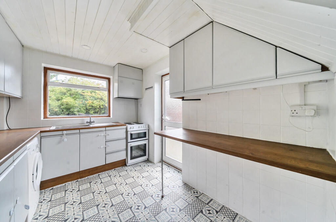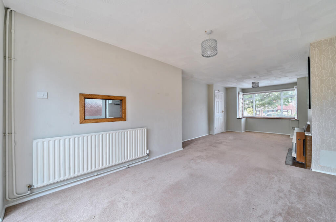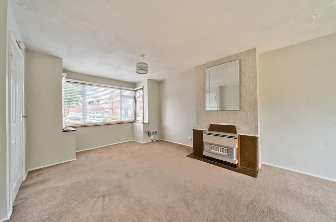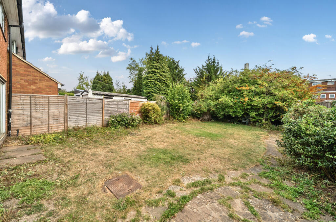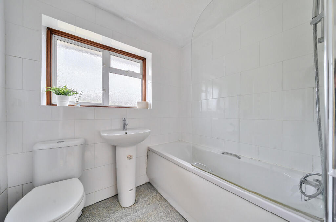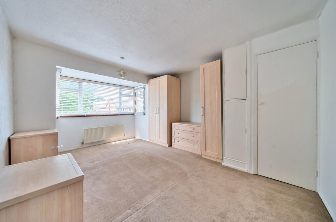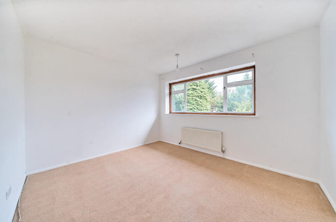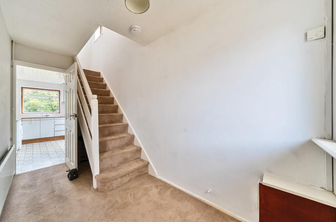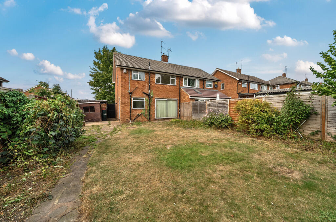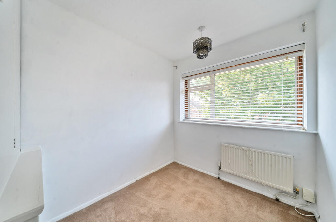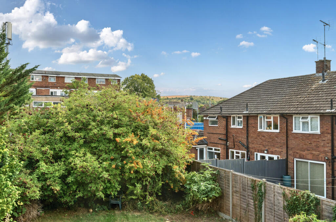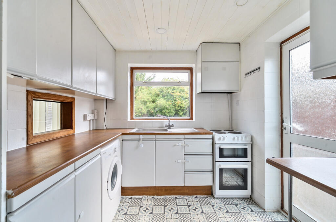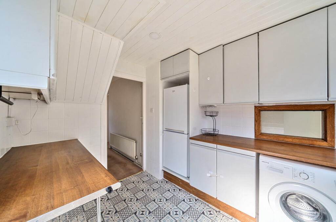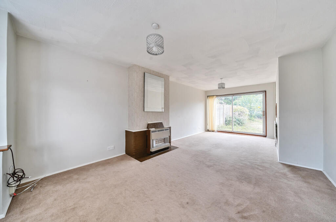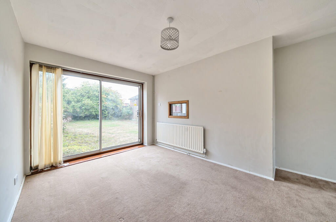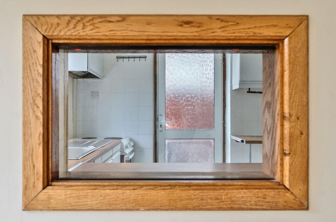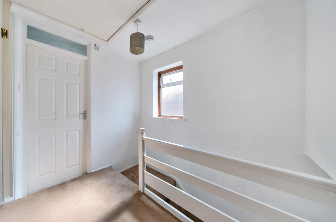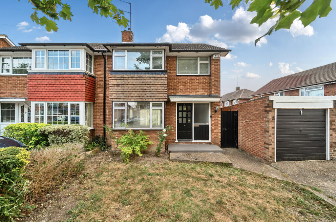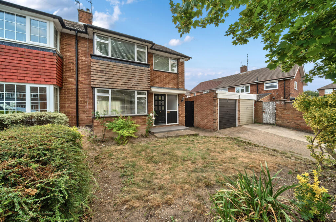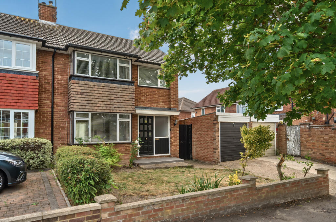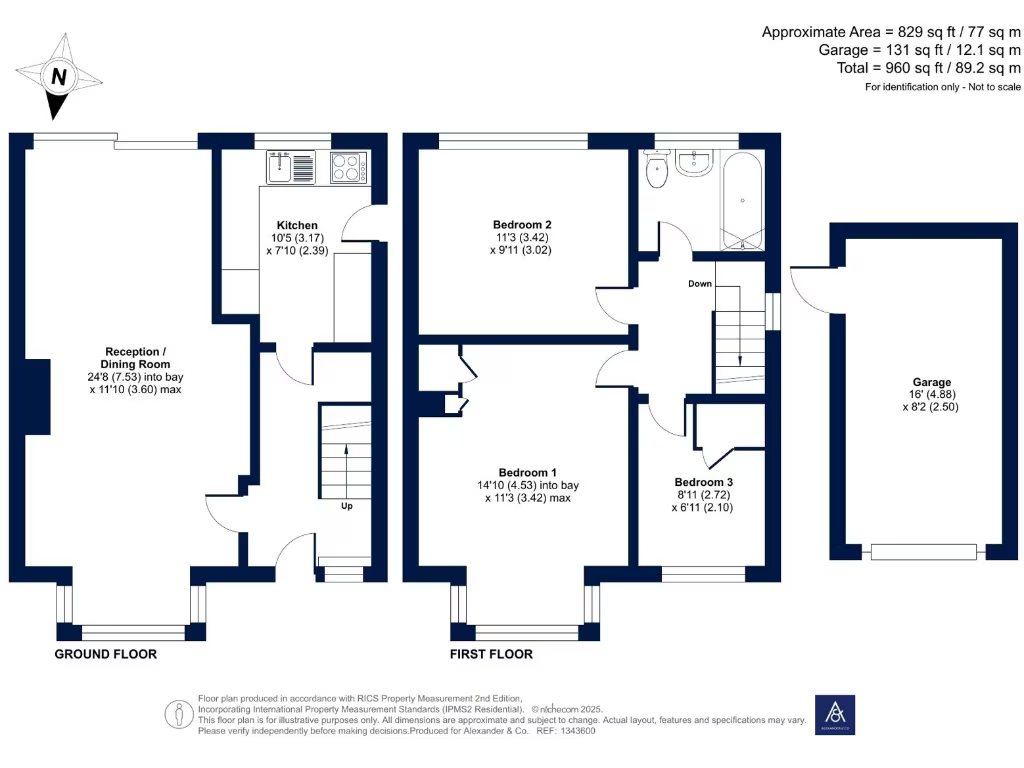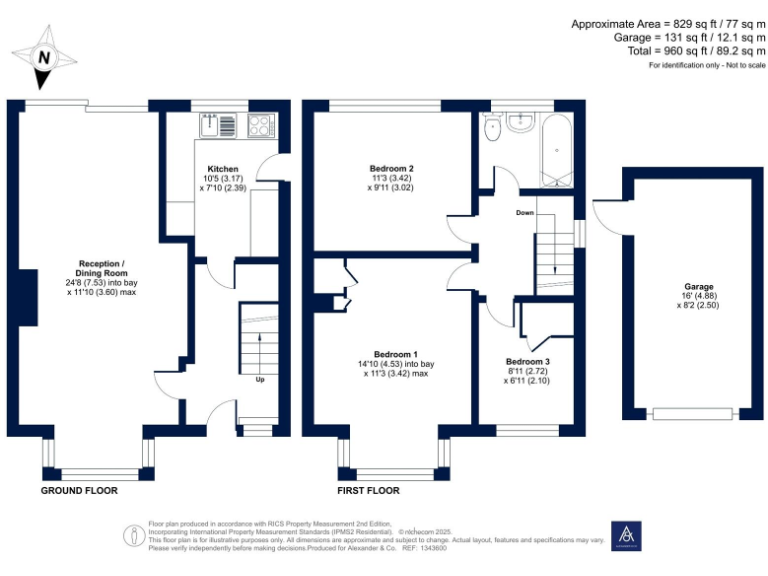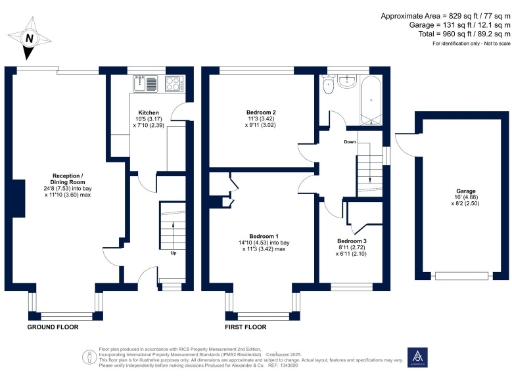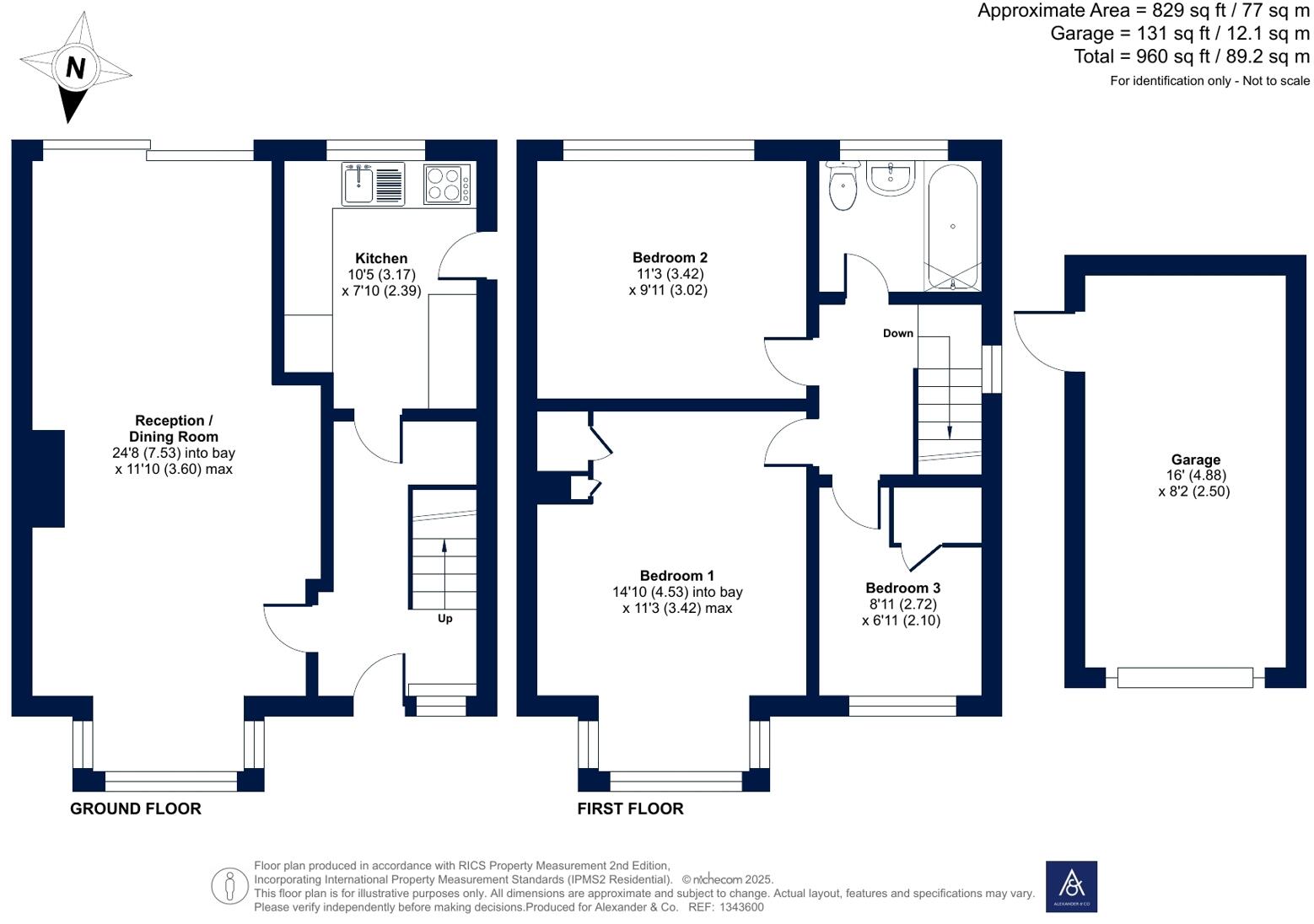Summary - 2, Lockington Crescent LU5 4SU
3 bed 1 bath Semi-Detached
South-facing garden, garage and scope to extend — ideal for families planning improvements.
24ft lounge/diner providing generous, flexible living space
Three bedrooms; single upstairs bathroom only
South-facing rear garden, good-sized plot for family use
Attached garage plus driveway for off-street parking
Chain-free freehold; easy sale process potential
Requires modernisation throughout; refurbishment costs expected
Potential to extend side/rear subject to planning consents
Excellent access to M1 J11/J11A and local amenities
This three-bedroom semi-detached home in East Dunstable offers straightforward family living with genuine upside. Set on a decent plot with a south-facing rear garden, the property includes a long 24ft lounge/diner, attached garage and driveway parking — practical features for everyday life.
The house is offered chain-free and freehold, with good local amenities, several primary and secondary schools nearby and excellent road links to the M1 (J11/J11A). Broadband and mobile signal are strong and the area records very low crime, making it suitable for families or buyers seeking a stable neighbourhood.
The property requires modernisation throughout, presenting an opportunity to update the kitchen, bathroom and internal finishes; total internal area is about 829 sq ft. There is scope to extend to the side and rear, subject to planning consents, which could increase living space and long‑term value.
Important points to note: there is a single bathroom and the home will need refurbishment rather than being move-in ready. Buyers should factor renovation costs and planning uncertainty into budgets. Overall this is a comfortable, well-located family house with clear potential for improvement.
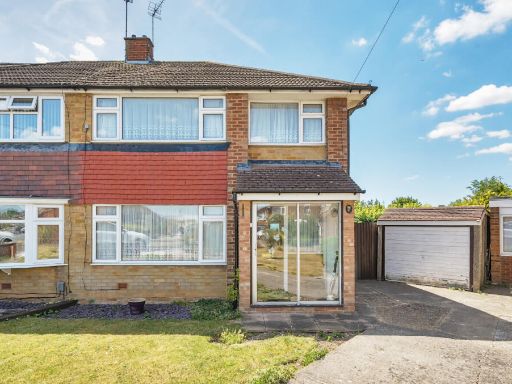 3 bedroom semi-detached house for sale in Carterweys, Dunstable, Bedfordshire, LU5 — £375,000 • 3 bed • 1 bath • 939 ft²
3 bedroom semi-detached house for sale in Carterweys, Dunstable, Bedfordshire, LU5 — £375,000 • 3 bed • 1 bath • 939 ft²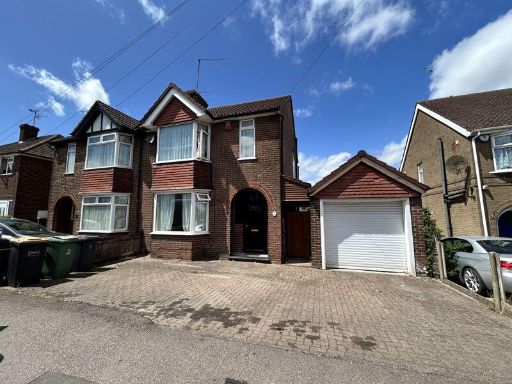 3 bedroom semi-detached house for sale in Houghton Road, Dunstable, LU5 — £375,000 • 3 bed • 1 bath • 976 ft²
3 bedroom semi-detached house for sale in Houghton Road, Dunstable, LU5 — £375,000 • 3 bed • 1 bath • 976 ft²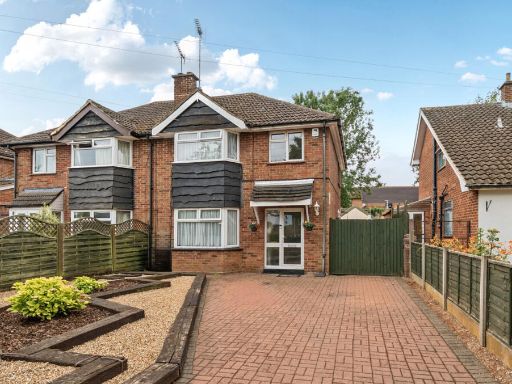 3 bedroom semi-detached house for sale in Meadway, Dunstable, Bedfordshire, LU6 — £440,000 • 3 bed • 1 bath • 1070 ft²
3 bedroom semi-detached house for sale in Meadway, Dunstable, Bedfordshire, LU6 — £440,000 • 3 bed • 1 bath • 1070 ft²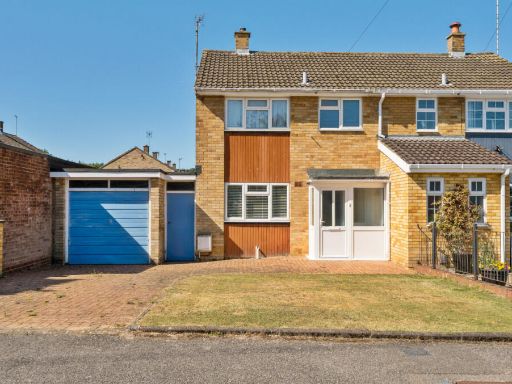 3 bedroom semi-detached house for sale in Kirkstone Drive, Dunstable, Bedfordshire, LU6 — £400,000 • 3 bed • 1 bath • 789 ft²
3 bedroom semi-detached house for sale in Kirkstone Drive, Dunstable, Bedfordshire, LU6 — £400,000 • 3 bed • 1 bath • 789 ft²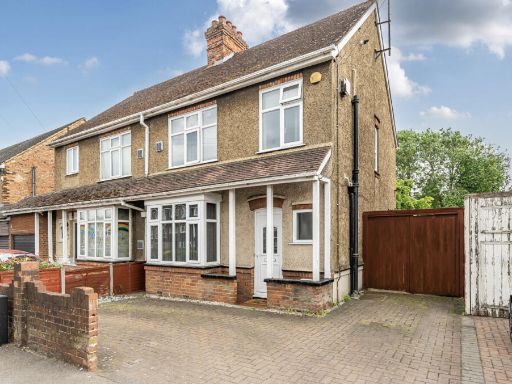 3 bedroom semi-detached house for sale in Luton Road, Dunstable, Bedfordshire, LU5 — £350,000 • 3 bed • 1 bath • 889 ft²
3 bedroom semi-detached house for sale in Luton Road, Dunstable, Bedfordshire, LU5 — £350,000 • 3 bed • 1 bath • 889 ft²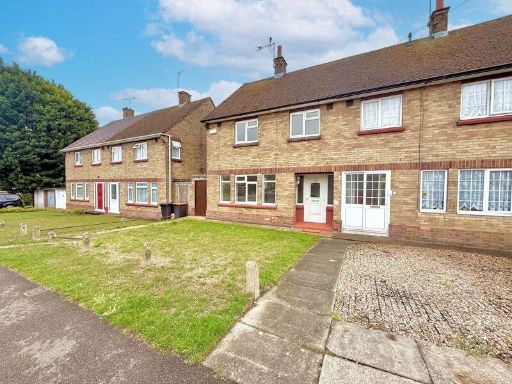 3 bedroom semi-detached house for sale in Westfield Road, Dunstable, LU6 — £350,000 • 3 bed • 1 bath • 783 ft²
3 bedroom semi-detached house for sale in Westfield Road, Dunstable, LU6 — £350,000 • 3 bed • 1 bath • 783 ft²