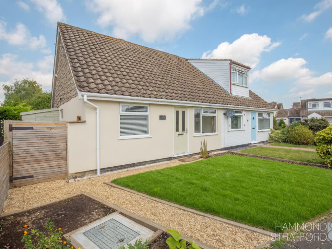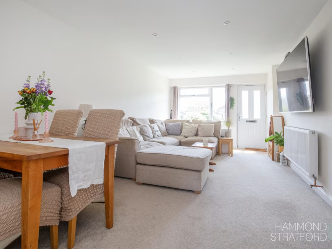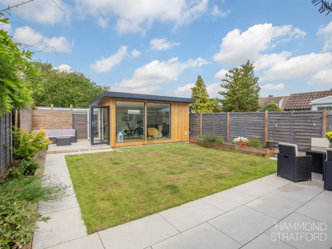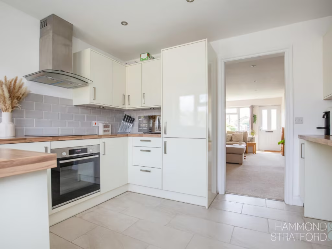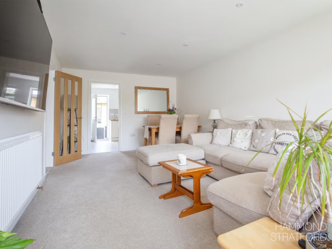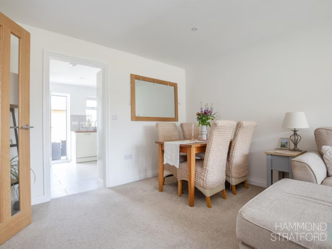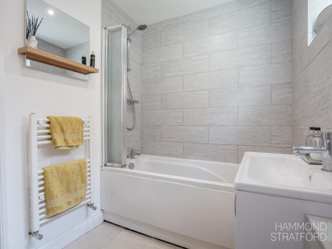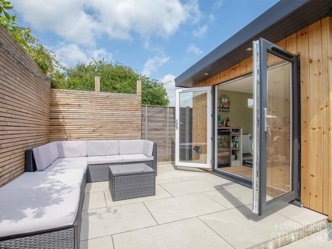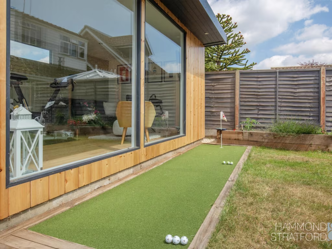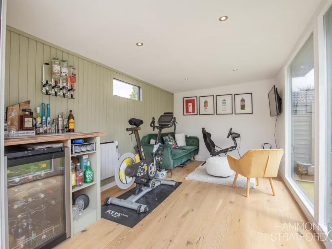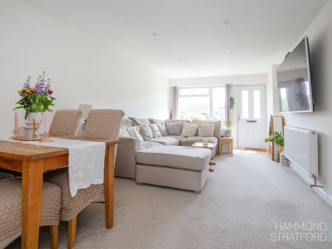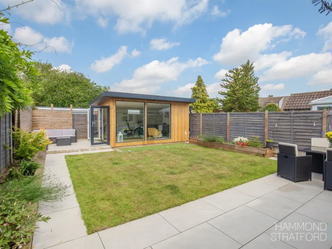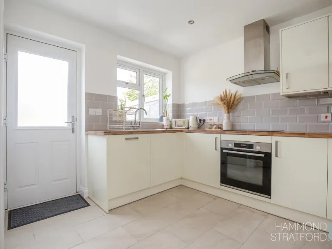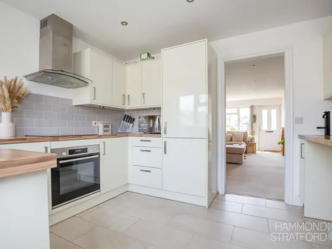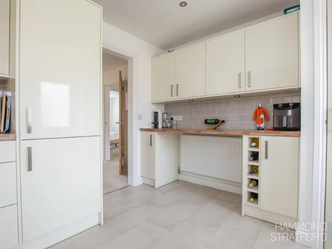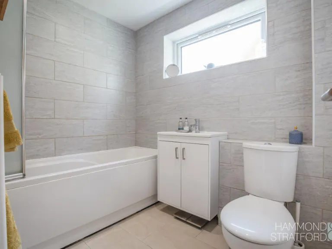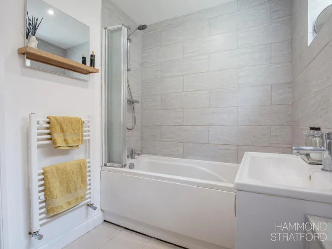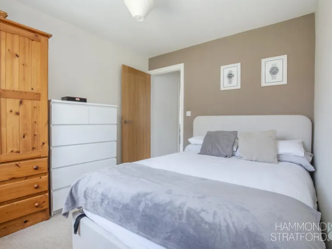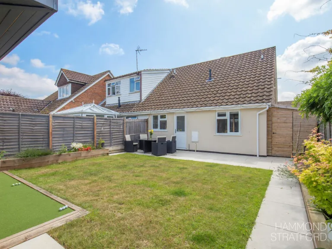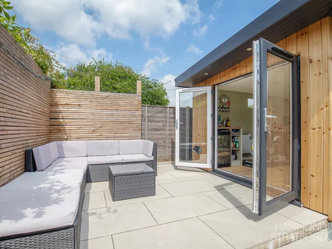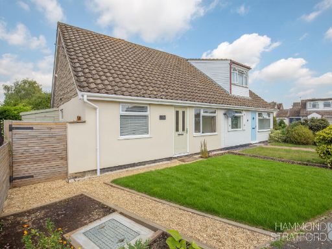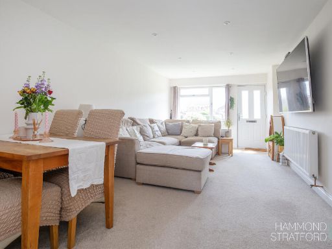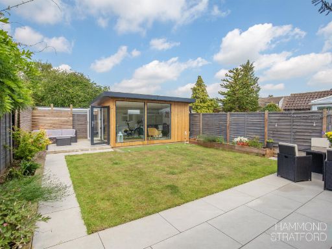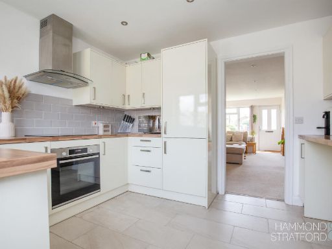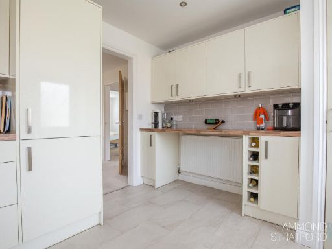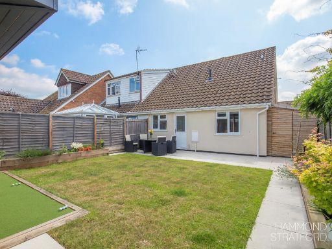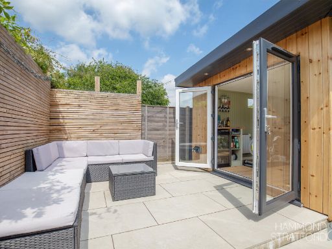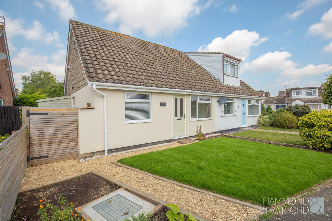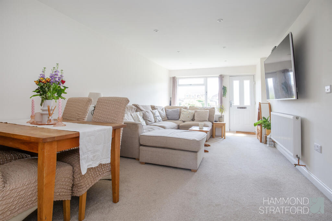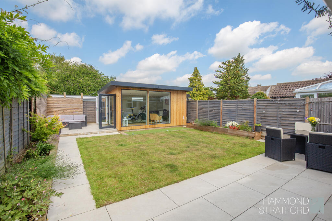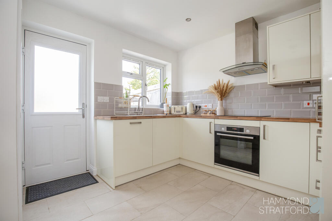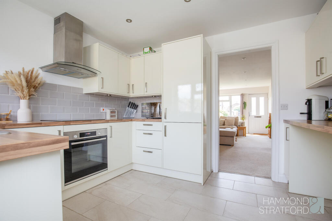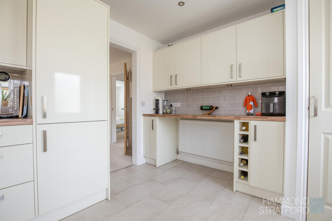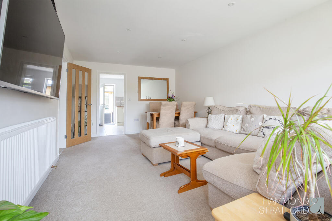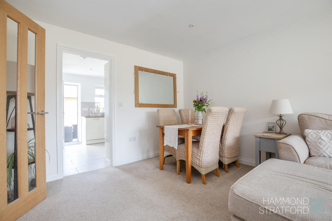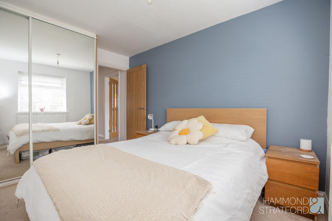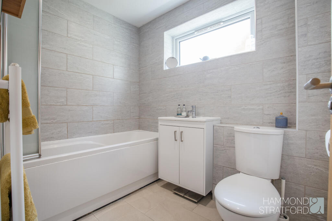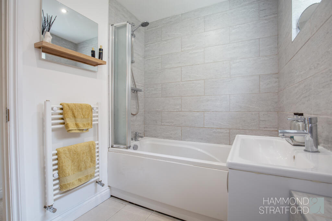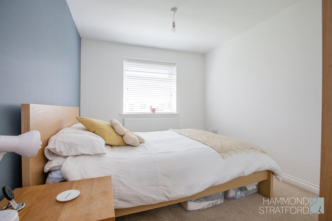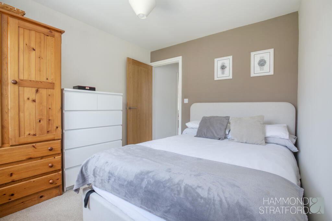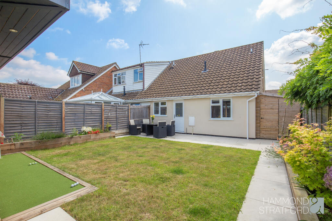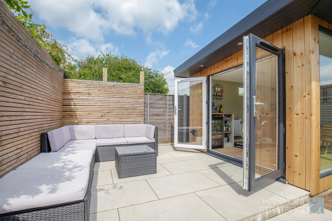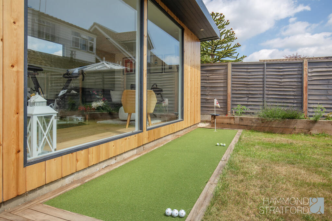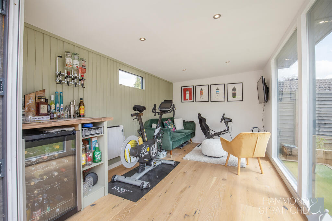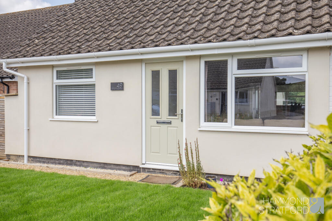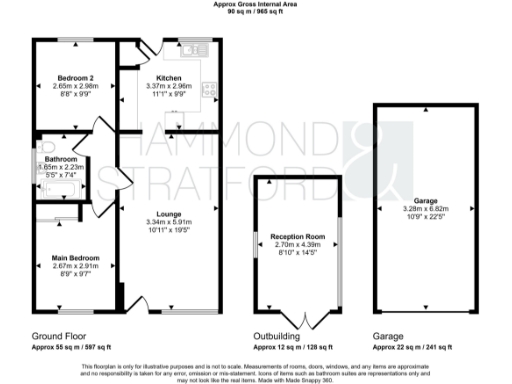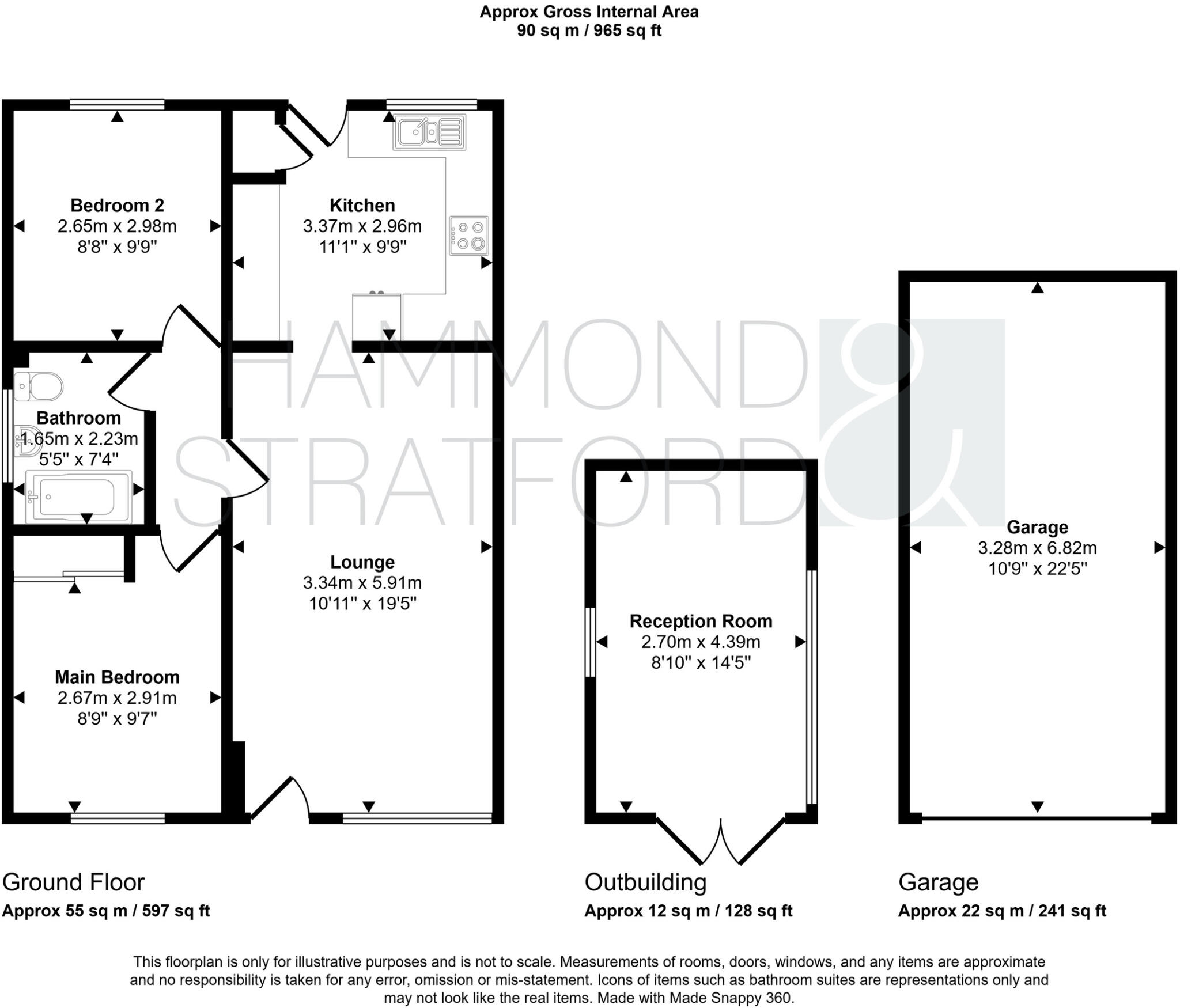Newly renovated throughout with updated electrics, plumbing and heating
Bright 19'5" lounge/diner ideal for living and entertaining
Modern kitchen with integrated appliances and garden access
Timbered outbuilding with heating and electrics — flexible hobby space
En‑bloc garage to the rear, not on the main plot
Compact footprint c.597 sq ft — limited internal space
Single bathroom off central hallway, shower over bath
Quiet cul‑de‑sac location near school, Tesco Express and amenities
This semi‑detached 2-bedroom bungalow on Malthouse Road has been newly renovated throughout, with updated electrics, plumbing and heating. The reconfigured layout creates a bright 19'5" lounge/diner and a modern kitchen with integrated appliances and direct garden access. The property is freehold and tucked in a quiet cul-de-sac close to village amenities, a Tesco Express and well-rated schools.
The enclosed rear garden is landscaped with a smart patio, lawn and raised borders, and includes a timber outbuilding fitted with heating and electrics — ideal as a hobby room, home office or informal entertaining space. An en‑bloc garage lies to the rear for parking and storage.
Practical considerations: the bungalow is compact at approximately 597 sq ft and has a single bathroom, so it will suit buyers seeking low‑maintenance, single‑level living rather than large-family accommodation. The en‑bloc garage is off‑plot rather than integral, and the plot and rooms reflect mid‑century proportions.
This home will particularly appeal to downsizers, retirees and those wanting a move‑in ready bungalow in a very low‑crime, affluent village setting with excellent mobile and broadband connectivity. Viewing is recommended to appreciate the finish, layout and flexible outbuilding space.
