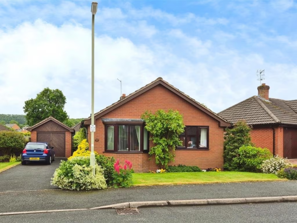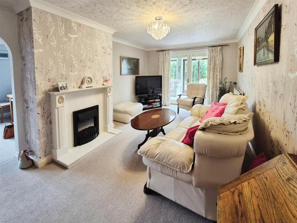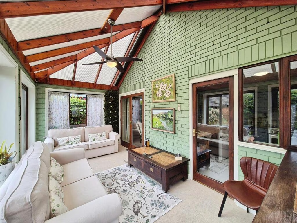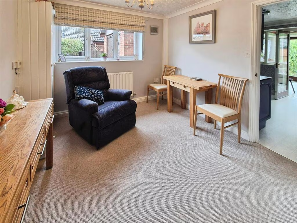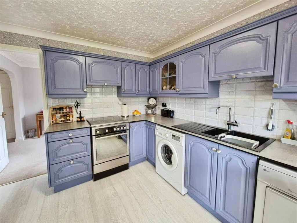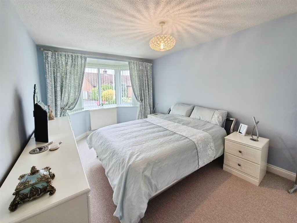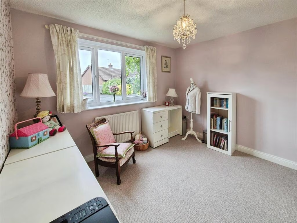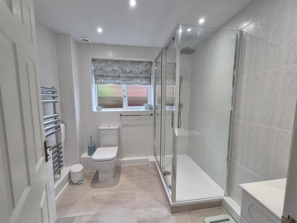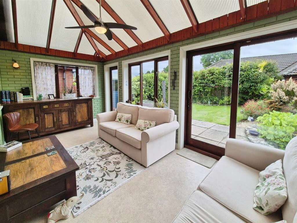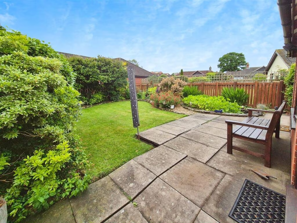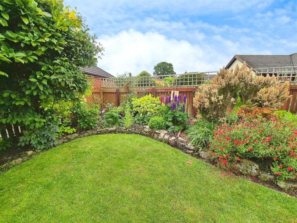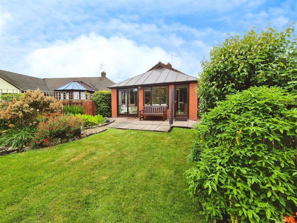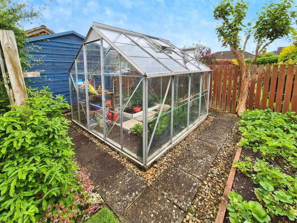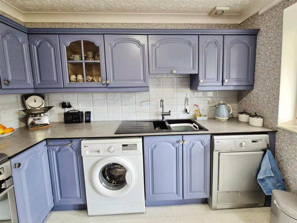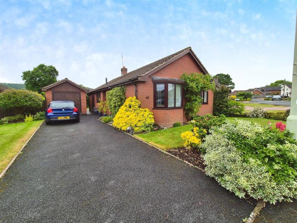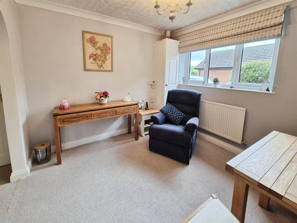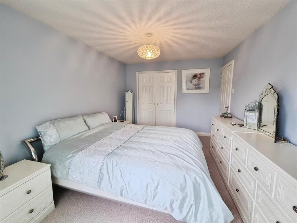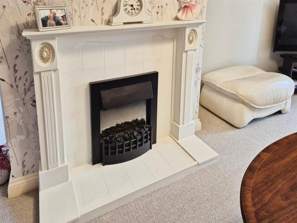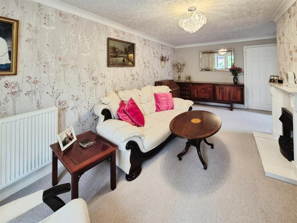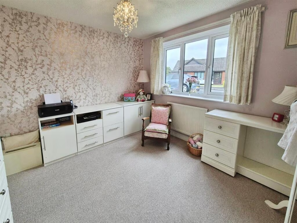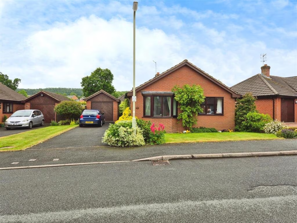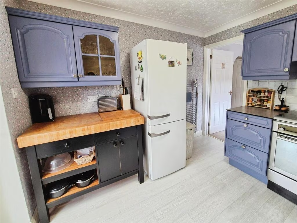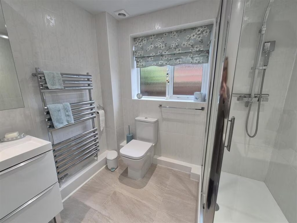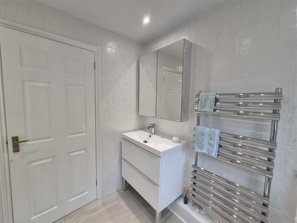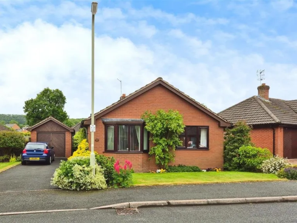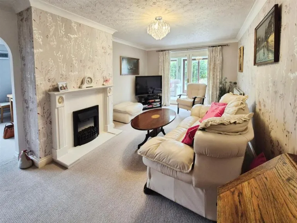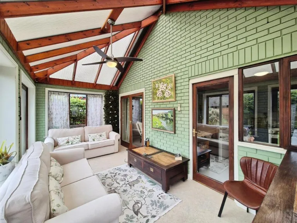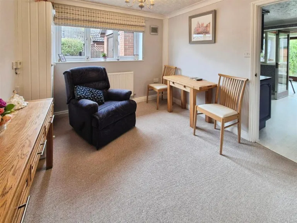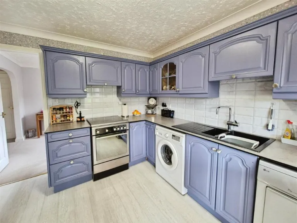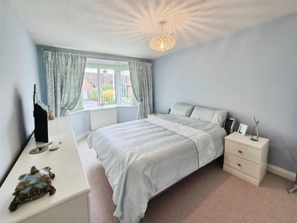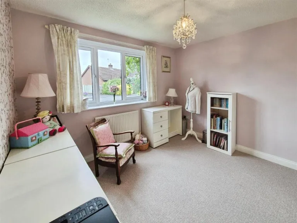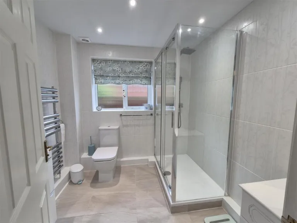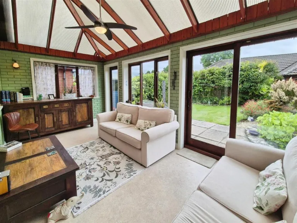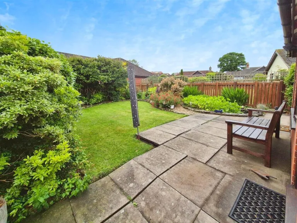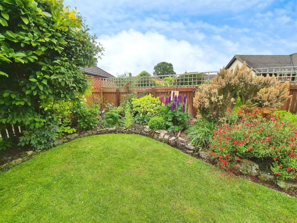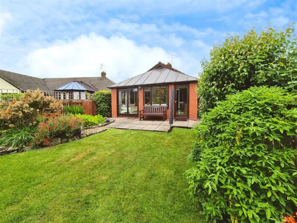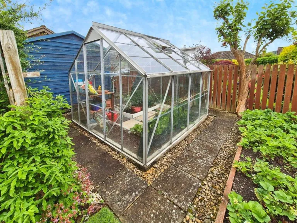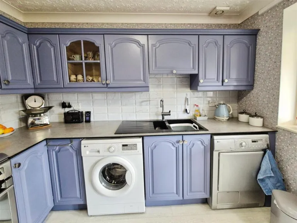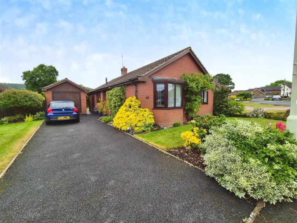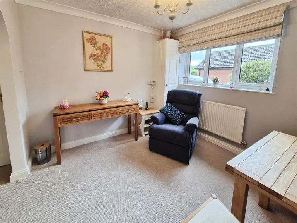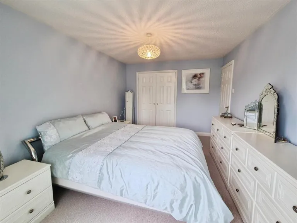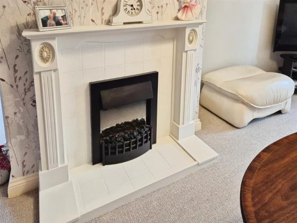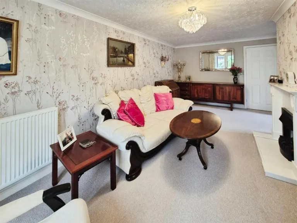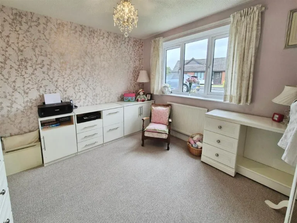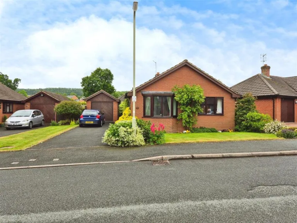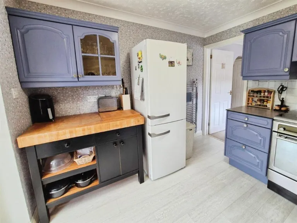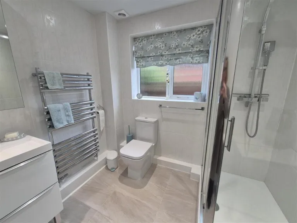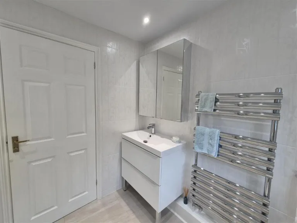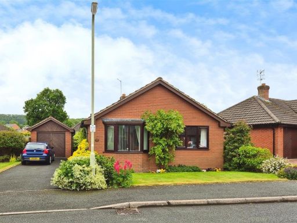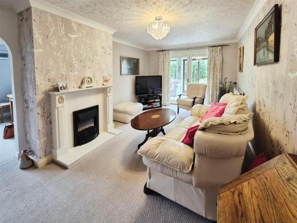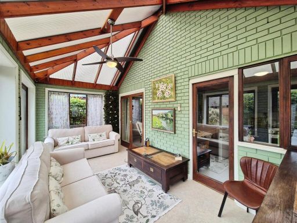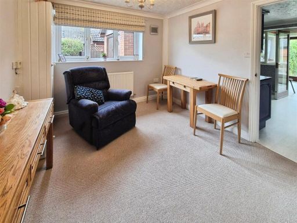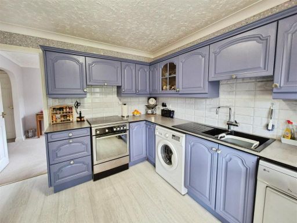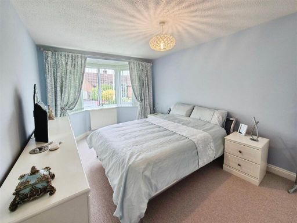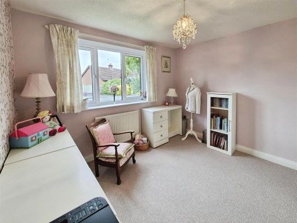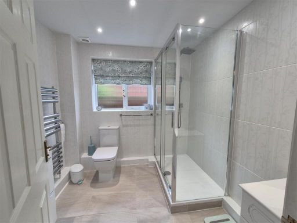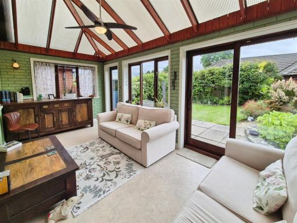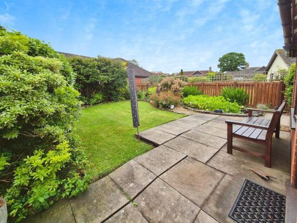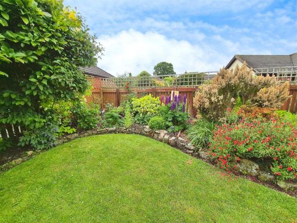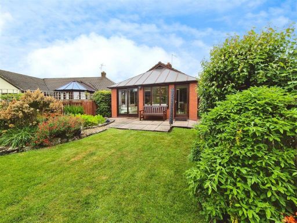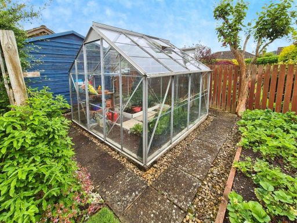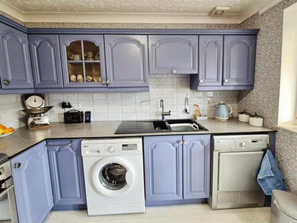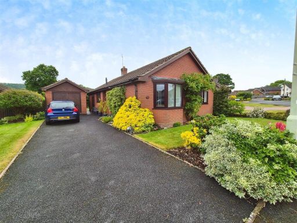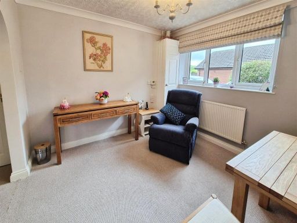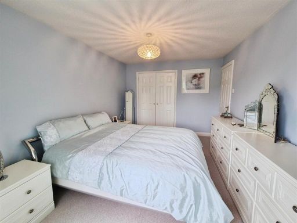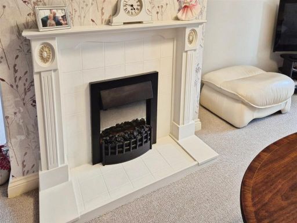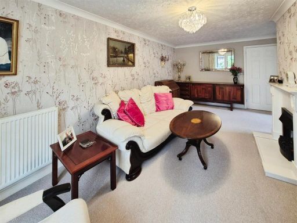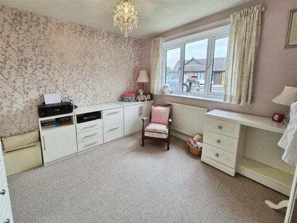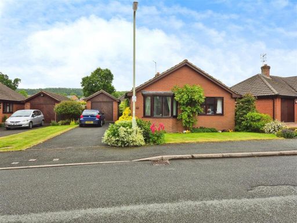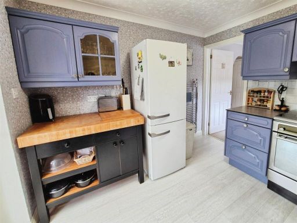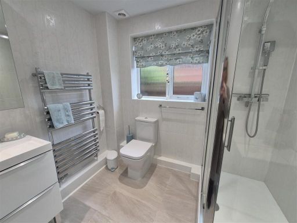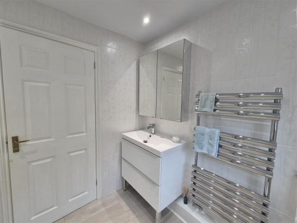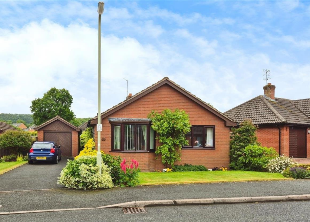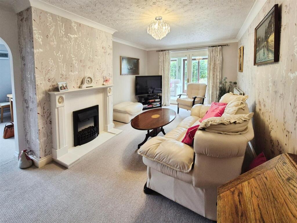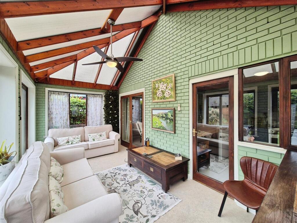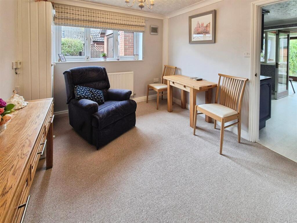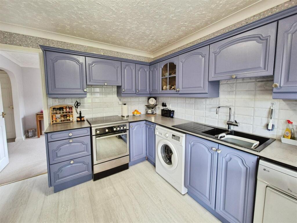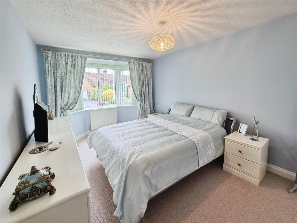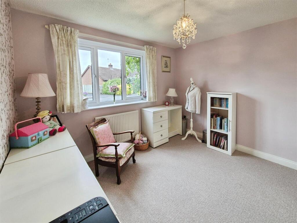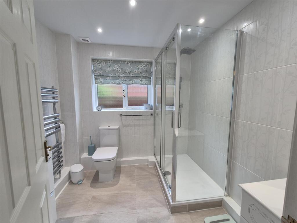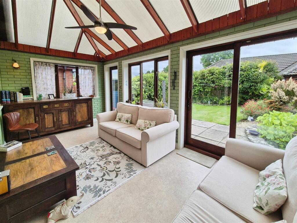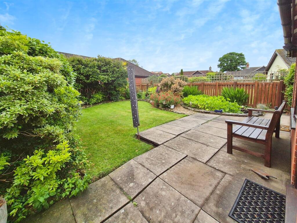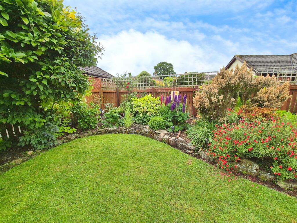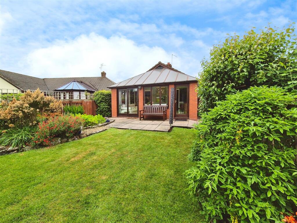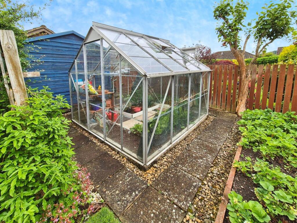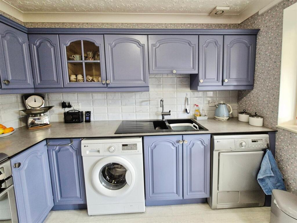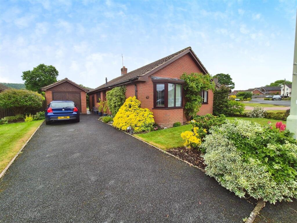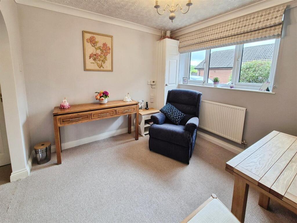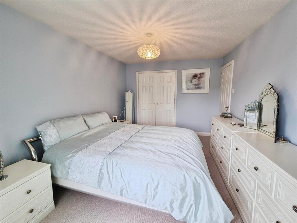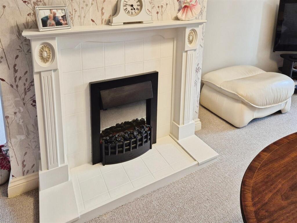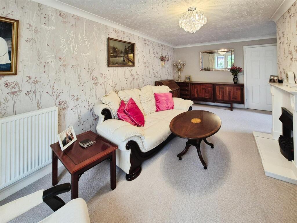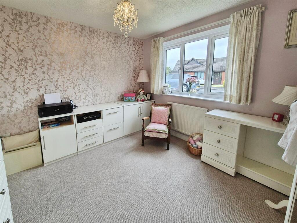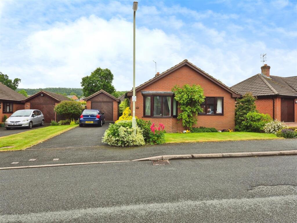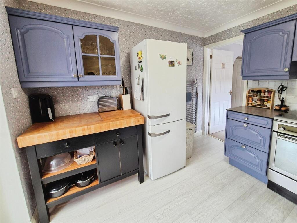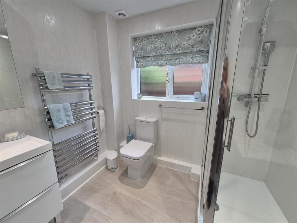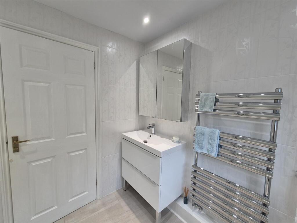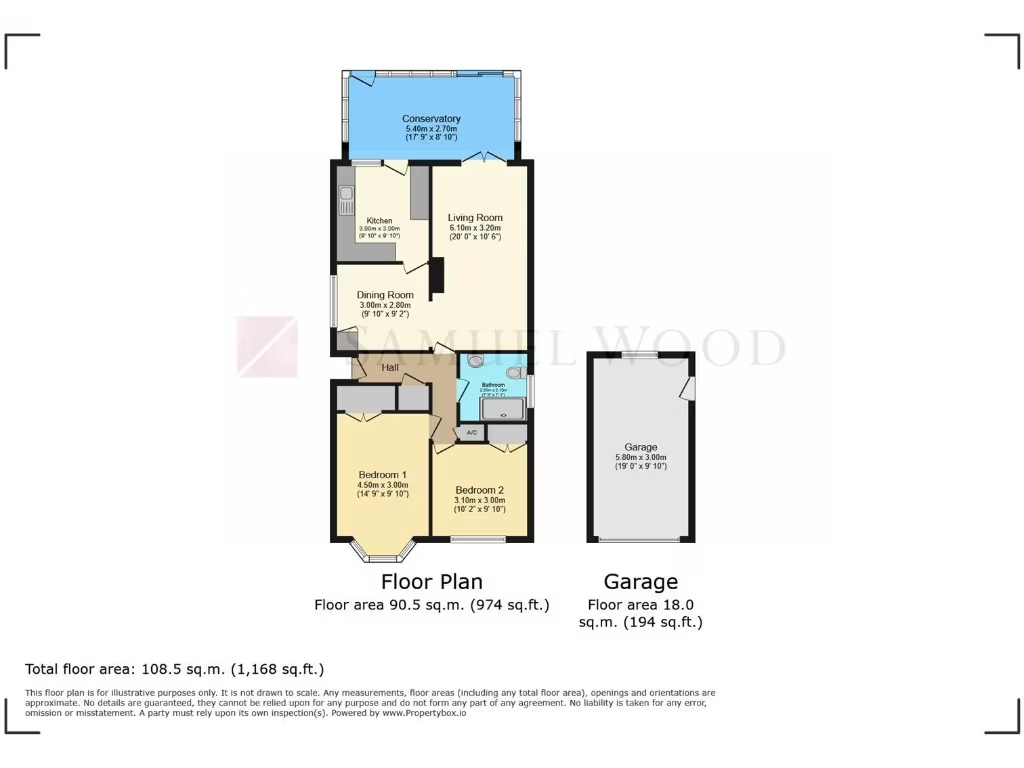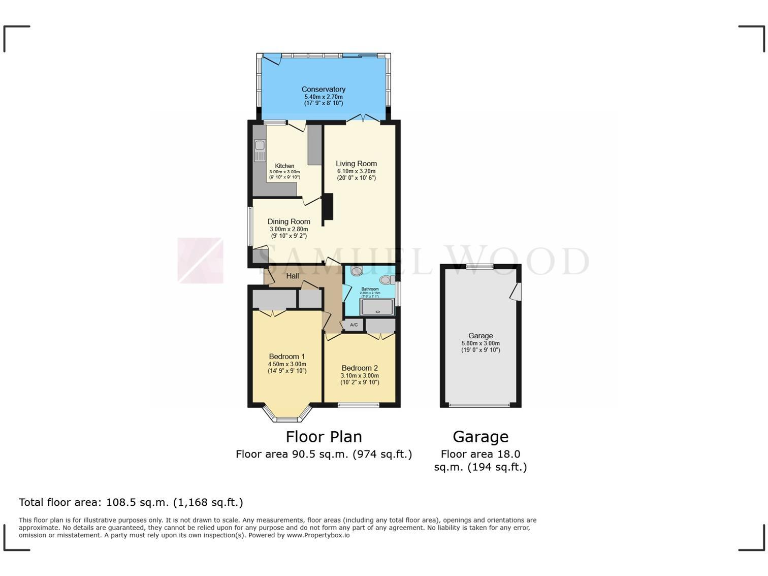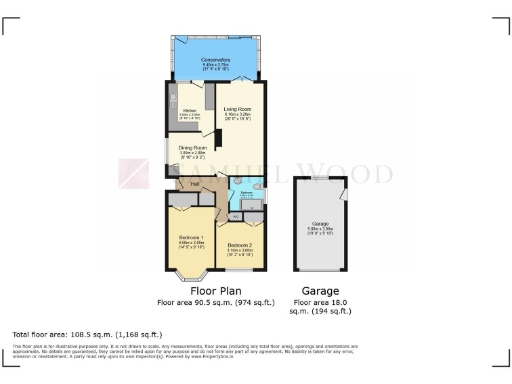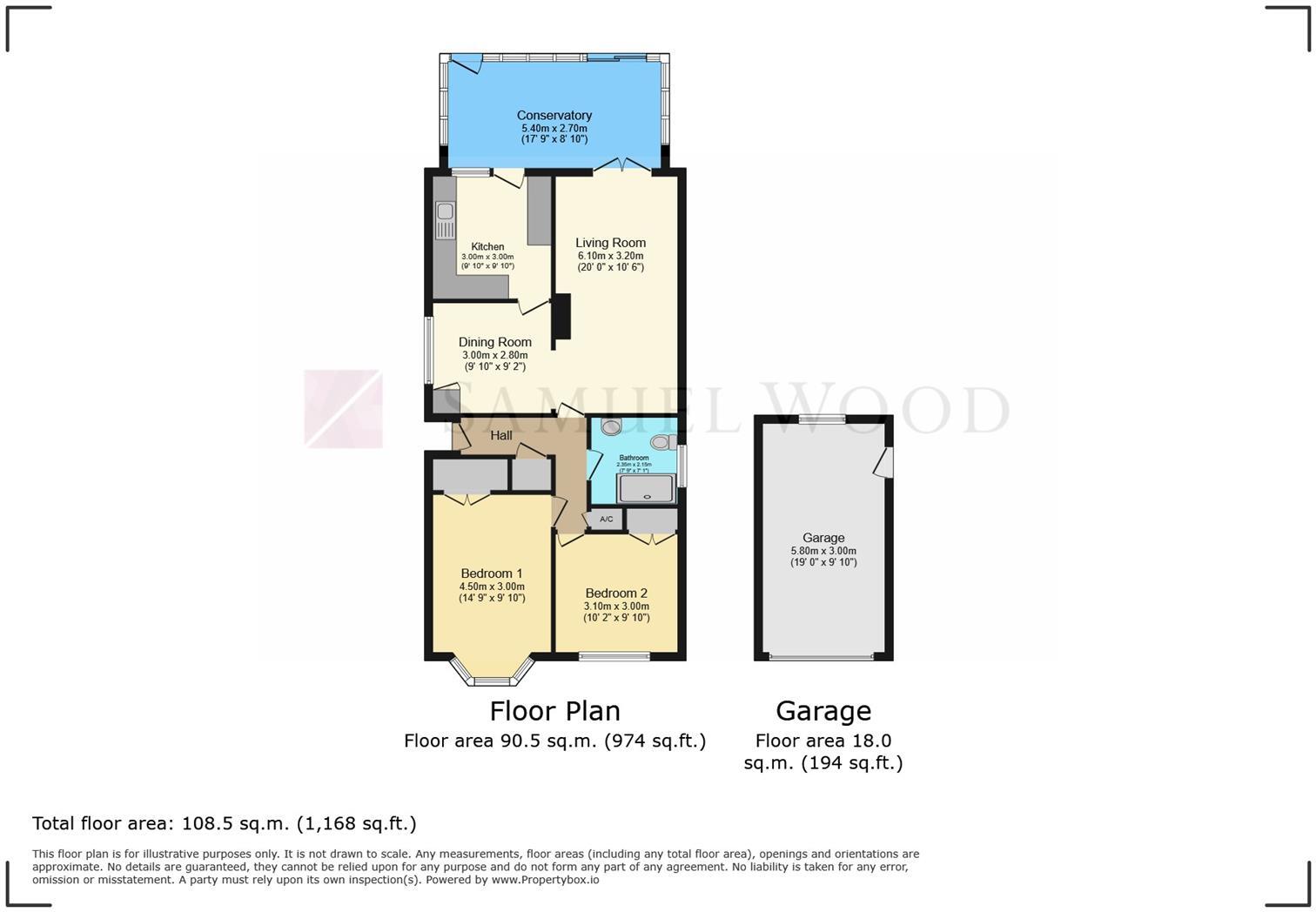Summary - 19 COPPICE DRIVE CRAVEN ARMS SY7 9RQ
2 bed 1 bath Detached Bungalow
Spacious single-storey home with garden room and large garage in peaceful Craven Arms cul-de-sac.
Detached two-bedroom bungalow with private rear garden and garden room
Large detached garage plus driveway parking for up to three vehicles
Single-storey, accessible layout — good for downsizers or mobility needs
Built circa 1990; mains gas boiler and radiators for heating
EPC Band D and Council Tax Band D — moderate running costs
Double glazing present; installation date unknown, may need checks
Living room decoration dated; some cosmetic updating likely needed
Freehold tenure; very low flood risk and fast broadband options available
A roomy two-bedroom detached bungalow on Coppice Drive, set on a decent plot with a private rear garden and large detached garage. The single-storey layout and generous garden room/conservatory deliver light-filled, accessible living — ideal for downsizers or buyers who prioritise ground-floor convenience.
Internally the accommodation is practical and comfortable: two double bedrooms, a lounge with fireplace, a refitted bathroom and a kitchen that opens to the garden room. The property was built in the 1990s, has mains gas central heating and double glazing (installation date unknown). Parking for up to three vehicles and useful outbuildings including sheds and a greenhouse add everyday convenience.
Practical considerations are straightforward: the EPC is Band D and council tax sits at Band D, so running costs are moderate. The living room shows some dated decoration and the double glazing install date is not recorded — buyers seeking a fully modernised finish may want to allow for cosmetic updates. Broadband options include basic through to ultrafast where available.
Overall this freehold bungalow offers low‑risk, single‑level living in a quiet small‑town setting with easy access to local amenities and good nearby schools. It will suit those looking for comfortable, adaptable accommodation with scope to personalise rather than a turnkey modern renovation.
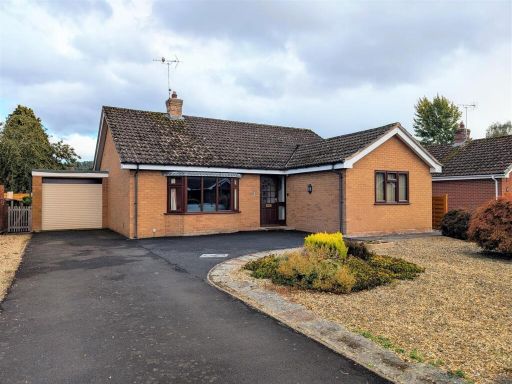 2 bedroom detached bungalow for sale in 11 Coppice Drive, Craven Arms, Shrewsbury, SY7 9RQ, SY7 — £310,000 • 2 bed • 2 bath • 1505 ft²
2 bedroom detached bungalow for sale in 11 Coppice Drive, Craven Arms, Shrewsbury, SY7 9RQ, SY7 — £310,000 • 2 bed • 2 bath • 1505 ft²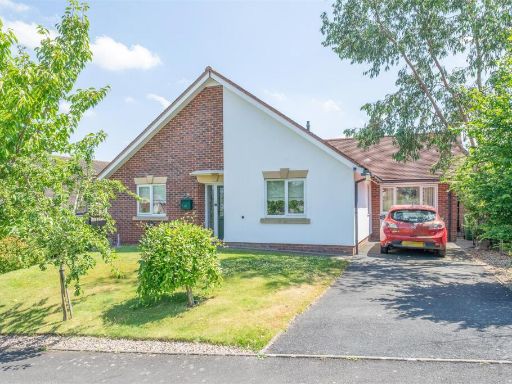 3 bedroom detached bungalow for sale in Roman Downs, Craven Arms, SY7 — £350,000 • 3 bed • 2 bath • 1281 ft²
3 bedroom detached bungalow for sale in Roman Downs, Craven Arms, SY7 — £350,000 • 3 bed • 2 bath • 1281 ft²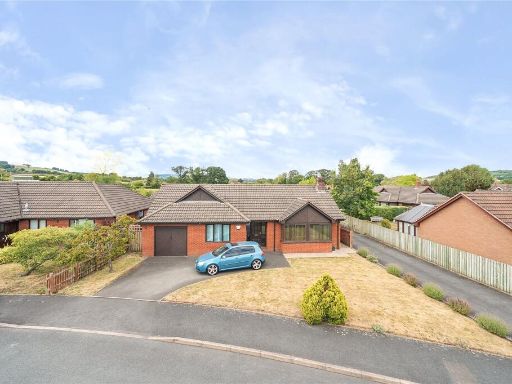 3 bedroom bungalow for sale in Coppice Drive, Craven Arms, Shropshire, SY7 — £340,000 • 3 bed • 2 bath • 1131 ft²
3 bedroom bungalow for sale in Coppice Drive, Craven Arms, Shropshire, SY7 — £340,000 • 3 bed • 2 bath • 1131 ft²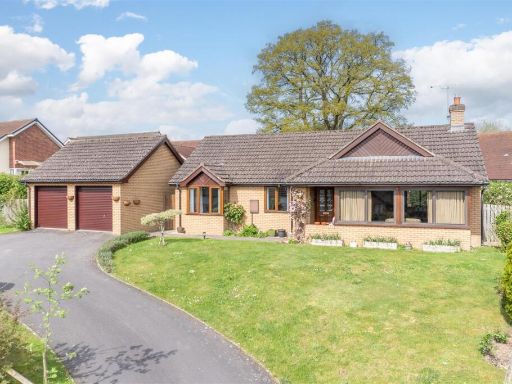 4 bedroom detached bungalow for sale in Coppice Drive, Craven Arms, SY7 — £395,000 • 4 bed • 2 bath • 1117 ft²
4 bedroom detached bungalow for sale in Coppice Drive, Craven Arms, SY7 — £395,000 • 4 bed • 2 bath • 1117 ft²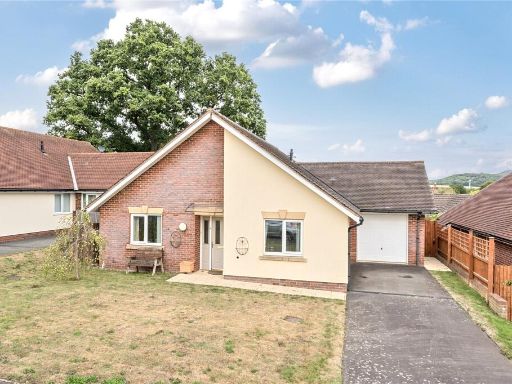 3 bedroom bungalow for sale in Roman Downs, Craven Arms, Shropshire, SY7 — £345,000 • 3 bed • 1 bath • 1022 ft²
3 bedroom bungalow for sale in Roman Downs, Craven Arms, Shropshire, SY7 — £345,000 • 3 bed • 1 bath • 1022 ft²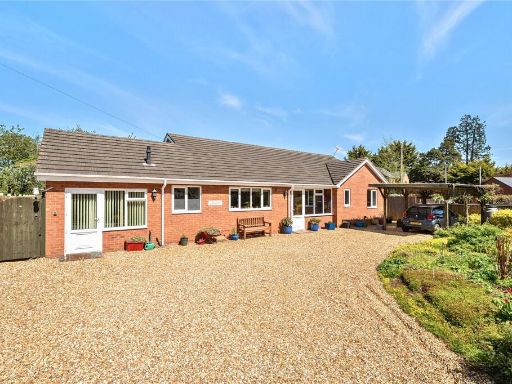 3 bedroom bungalow for sale in Long Lane, Craven Arms, Shropshire, SY7 — £400,000 • 3 bed • 2 bath • 1900 ft²
3 bedroom bungalow for sale in Long Lane, Craven Arms, Shropshire, SY7 — £400,000 • 3 bed • 2 bath • 1900 ft²