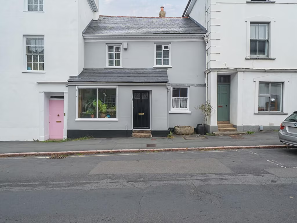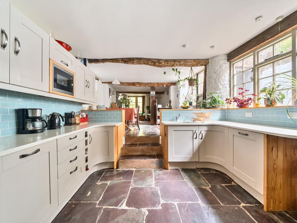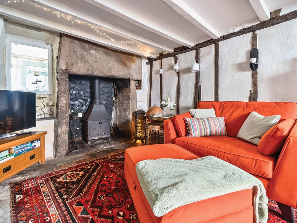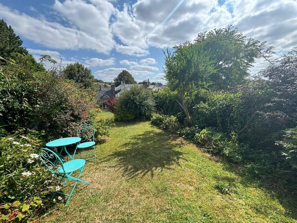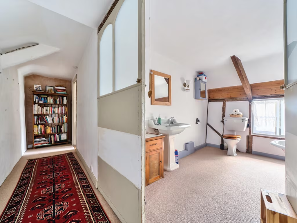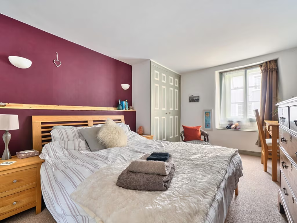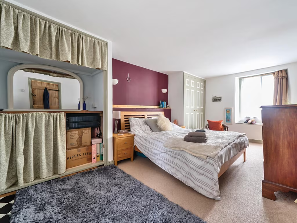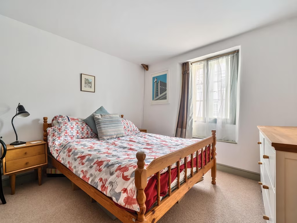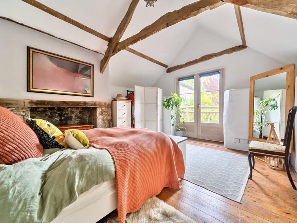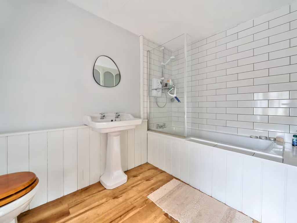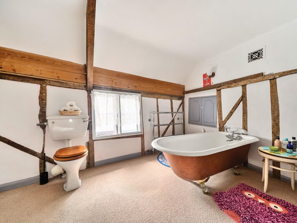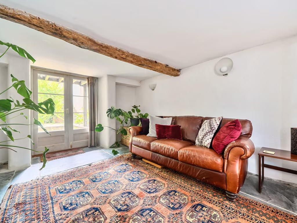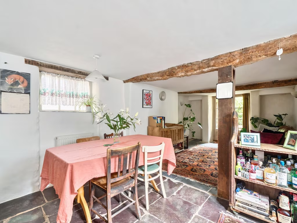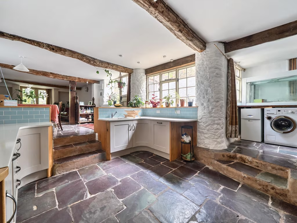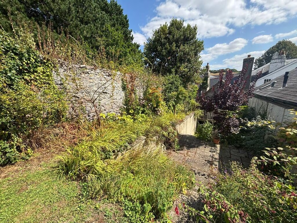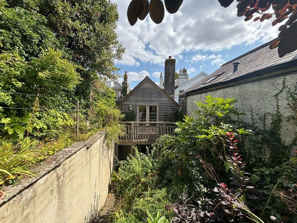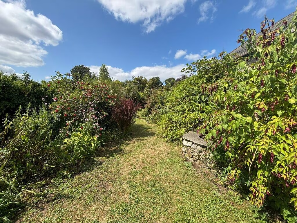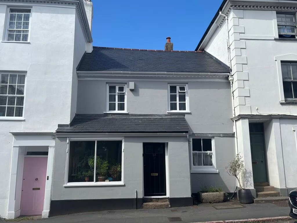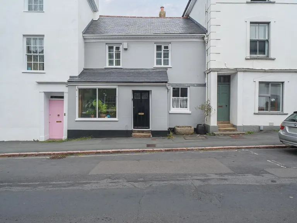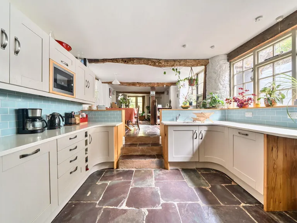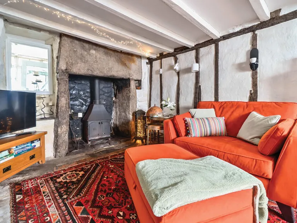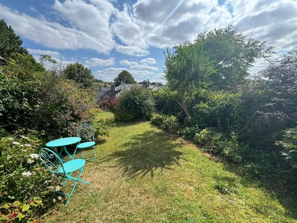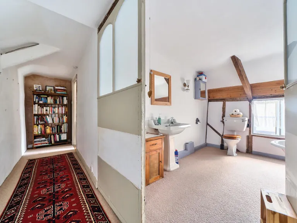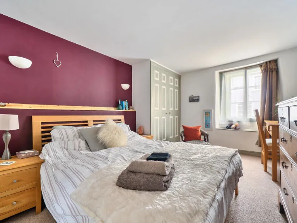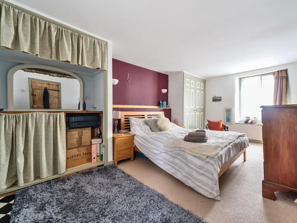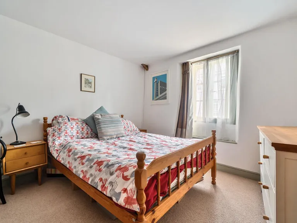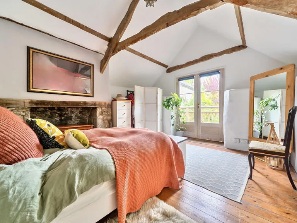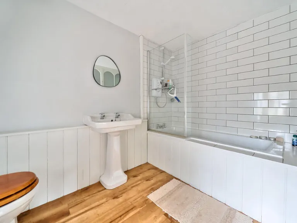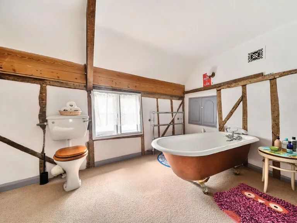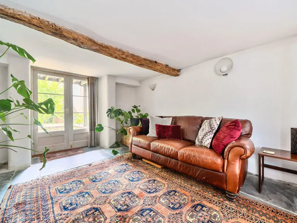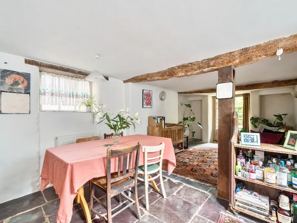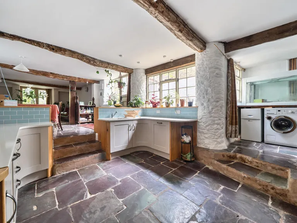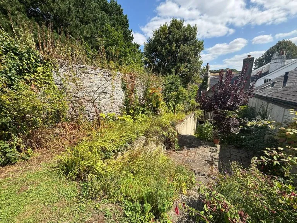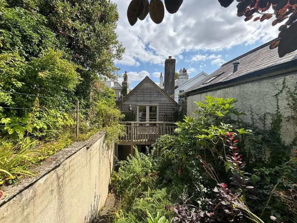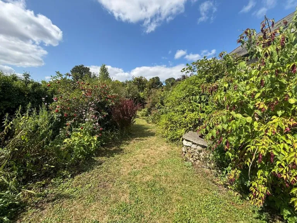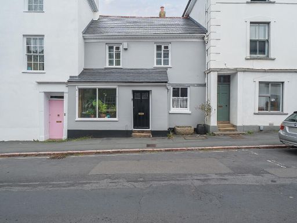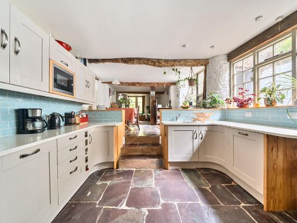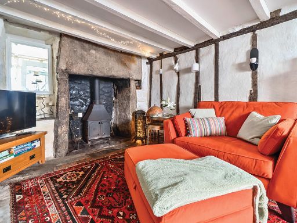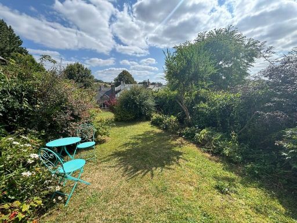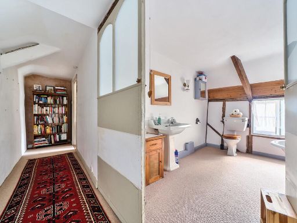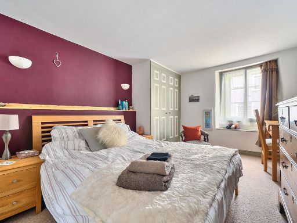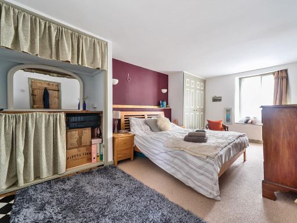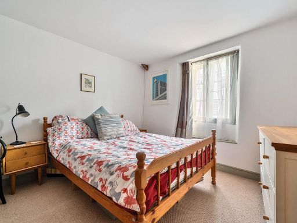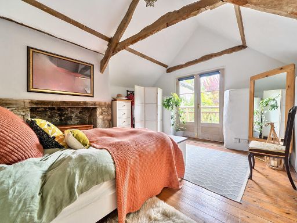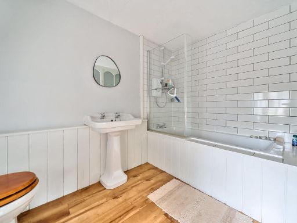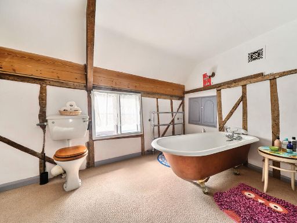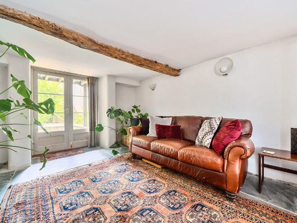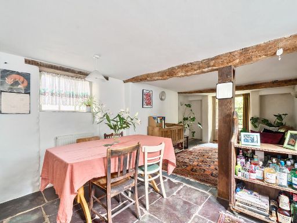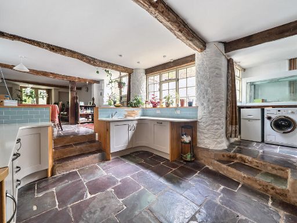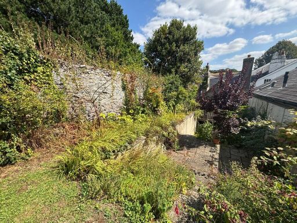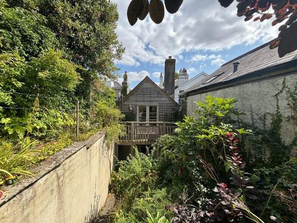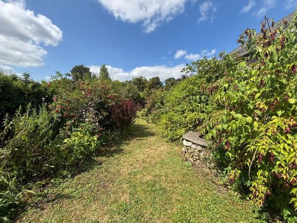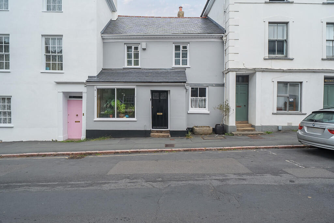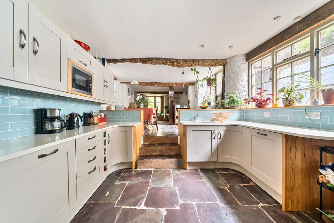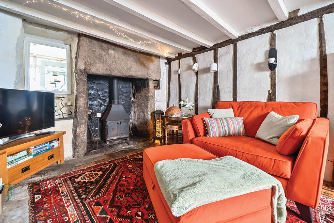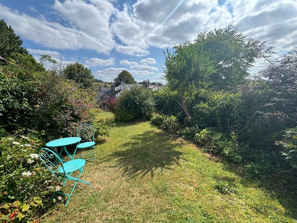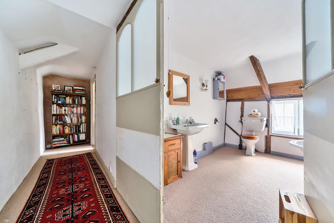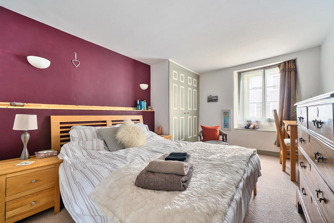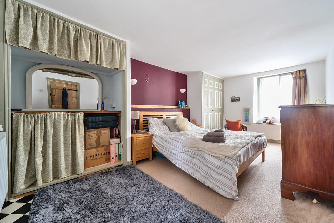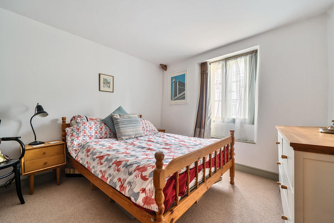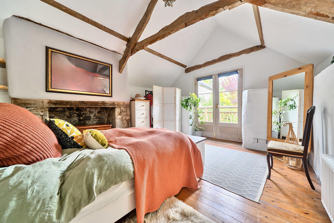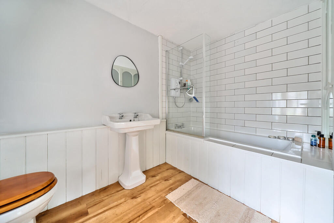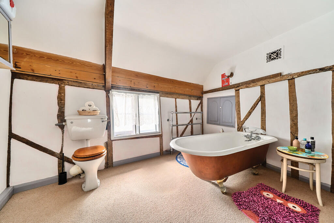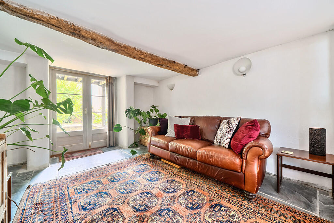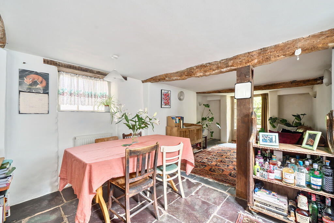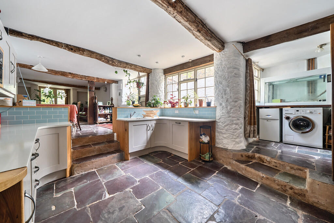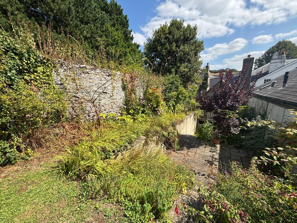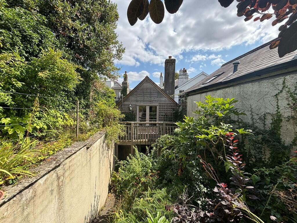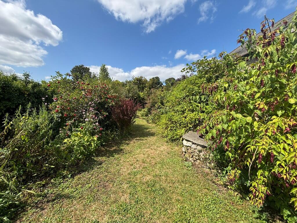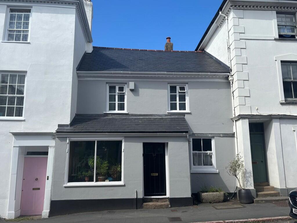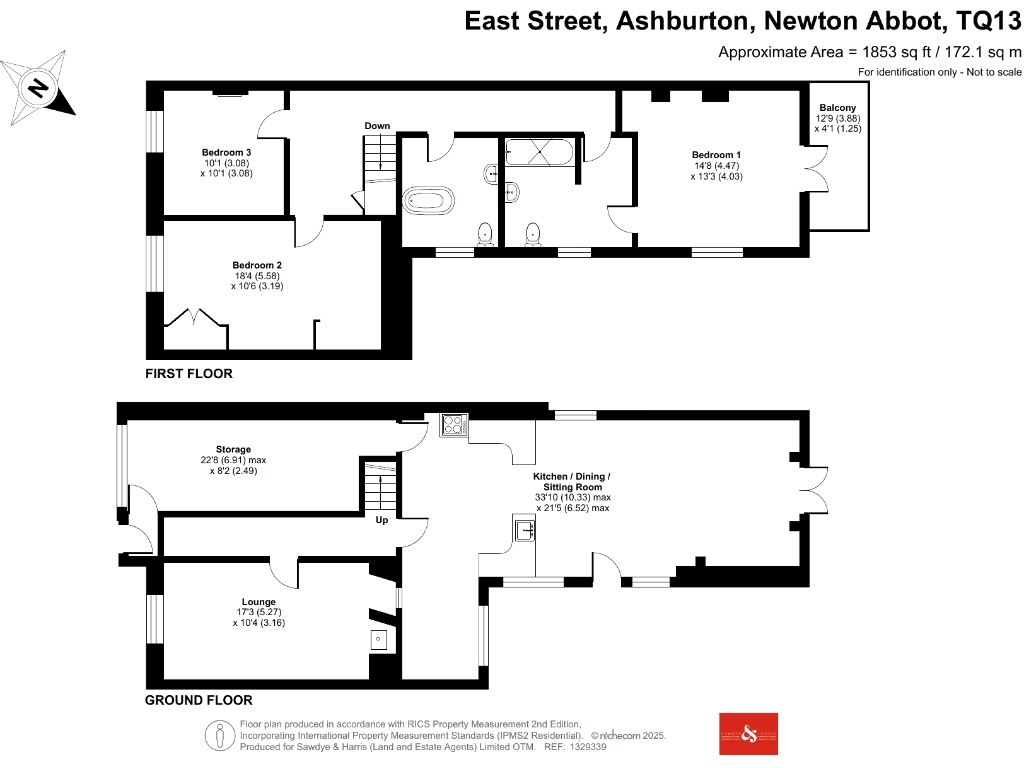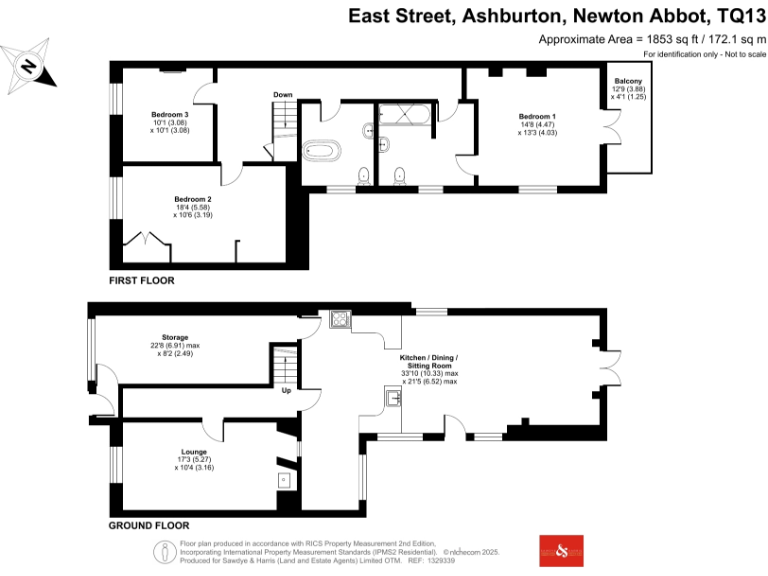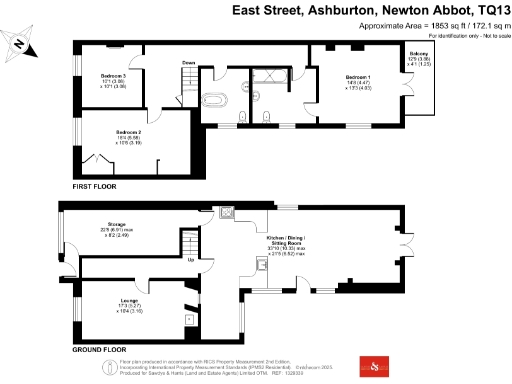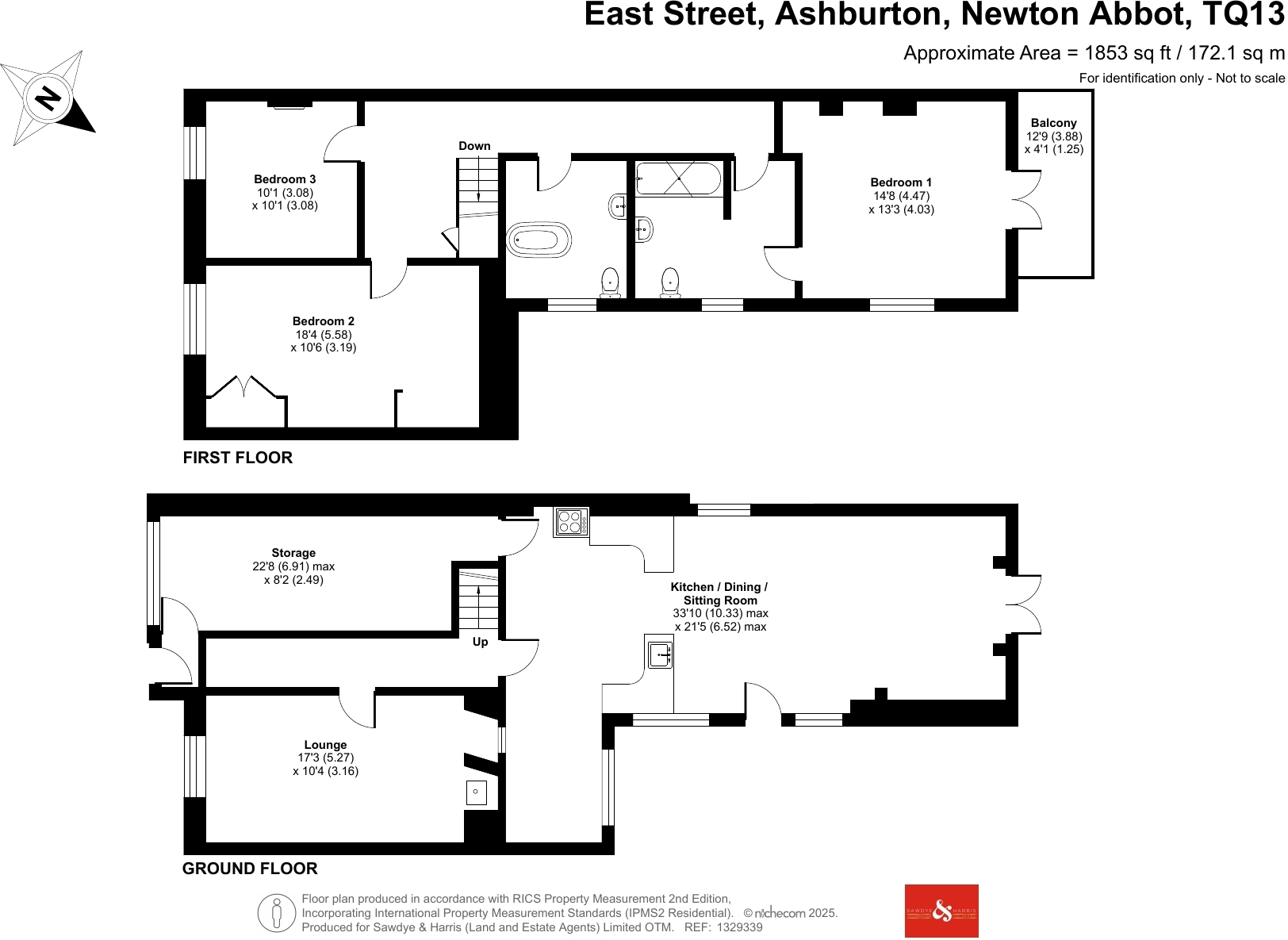Summary - 53 EAST STREET ASHBURTON NEWTON ABBOT TQ13 7AQ
3 bed 2 bath Terraced
Hidden walled garden and spacious entertaining room near Dartmoor.
Grade II listed mid-terrace with sympathetic, recent renovation and new roof
This Grade II listed mid-terrace marries historic character with a sympathetic recent renovation, including a brand-new roof and updated services. The unusually large 1,853 sq ft layout spans two floors and includes a showpiece 34 ft kitchen/dining/sitting room that opens to a private, walled garden — ideal for entertaining or quiet outdoor time year-round.
Three generous double bedrooms retain period features such as exposed A-frame timbers, fireplaces and deep window seats, while two bathrooms blend traditional detail with contemporary fixtures. Practical extras include a utility room, versatile storage/workroom and high-speed broadband and excellent mobile signal for modern living.
Important considerations: the property is Grade II listed and sits in a conservation area, which will restrict alterations and may increase ongoing maintenance costs; buyers should seek specialist advice early. There is no mention of off-street parking and the house has a modest street frontage typical of a mid-terrace. EPC rating is D and council tax is moderate.
Set in the heart of Ashburton, the house offers immediate access to independent shops, cafés and galleries, with Dartmoor National Park on the doorstep. With no onward chain and freehold tenure, this is a rare opportunity for buyers seeking a large, character-filled family home close to countryside and town amenities.
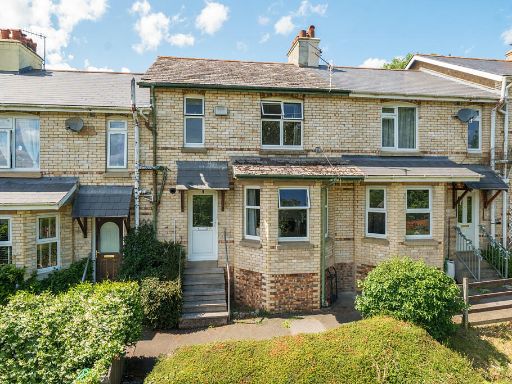 3 bedroom terraced house for sale in Ashburton, Devon, TQ13 — £265,000 • 3 bed • 1 bath • 911 ft²
3 bedroom terraced house for sale in Ashburton, Devon, TQ13 — £265,000 • 3 bed • 1 bath • 911 ft² Guest house for sale in East Street, Ashburton, TQ13 — £650,000 • 1 bed • 1 bath • 2803 ft²
Guest house for sale in East Street, Ashburton, TQ13 — £650,000 • 1 bed • 1 bath • 2803 ft²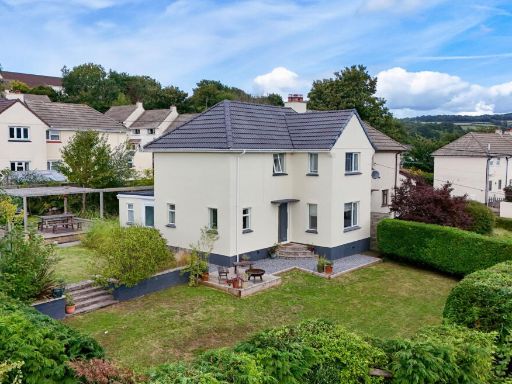 3 bedroom semi-detached house for sale in Cooks Close, Ashburton, Newton Abbot, TQ13 7AN, TQ13 — £360,000 • 3 bed • 1 bath • 926 ft²
3 bedroom semi-detached house for sale in Cooks Close, Ashburton, Newton Abbot, TQ13 7AN, TQ13 — £360,000 • 3 bed • 1 bath • 926 ft²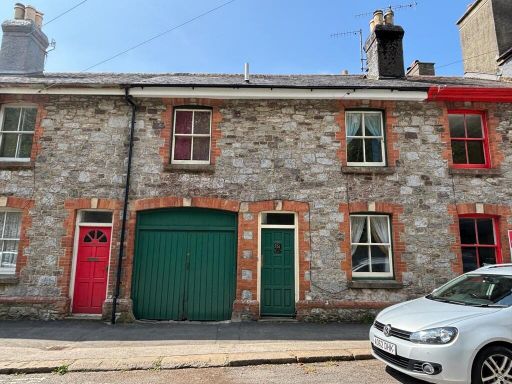 2 bedroom terraced house for sale in North Street, Ashburton , TQ13 — £275,000 • 2 bed • 1 bath • 822 ft²
2 bedroom terraced house for sale in North Street, Ashburton , TQ13 — £275,000 • 2 bed • 1 bath • 822 ft²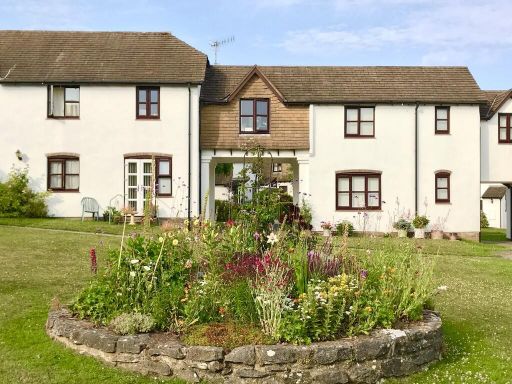 1 bedroom flat for sale in Ashburn Gardens, Devon, TQ13 — £95,000 • 1 bed • 1 bath
1 bedroom flat for sale in Ashburn Gardens, Devon, TQ13 — £95,000 • 1 bed • 1 bath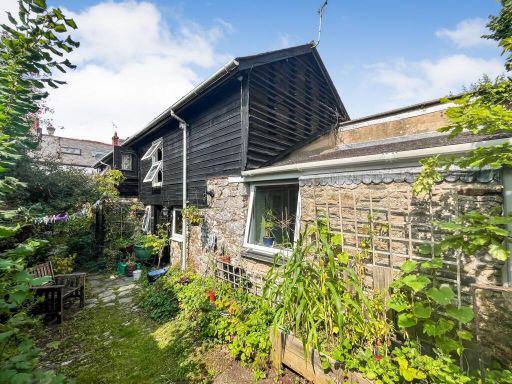 5 bedroom terraced house for sale in East Street, Ashburton, TQ13 — £575,000 • 5 bed • 3 bath
5 bedroom terraced house for sale in East Street, Ashburton, TQ13 — £575,000 • 5 bed • 3 bath