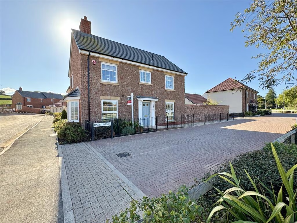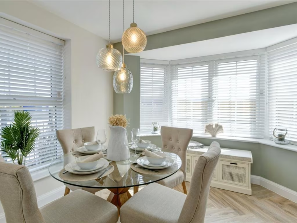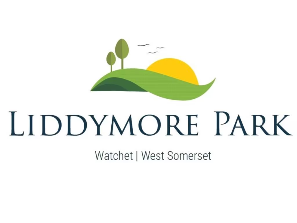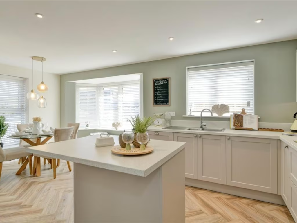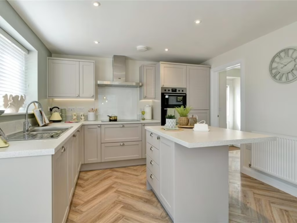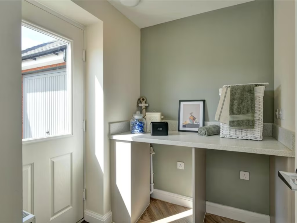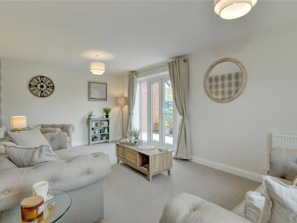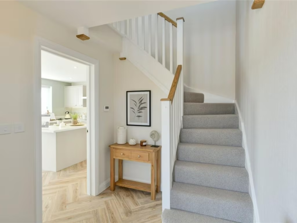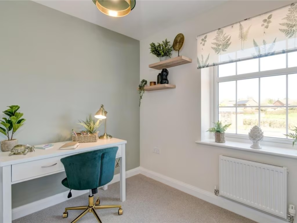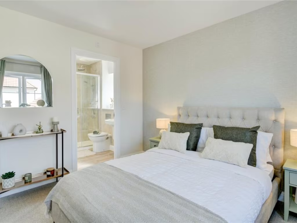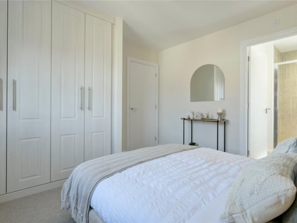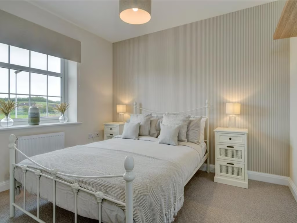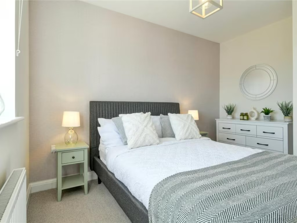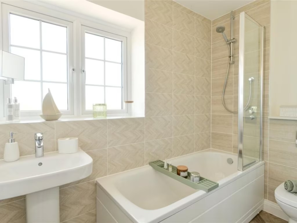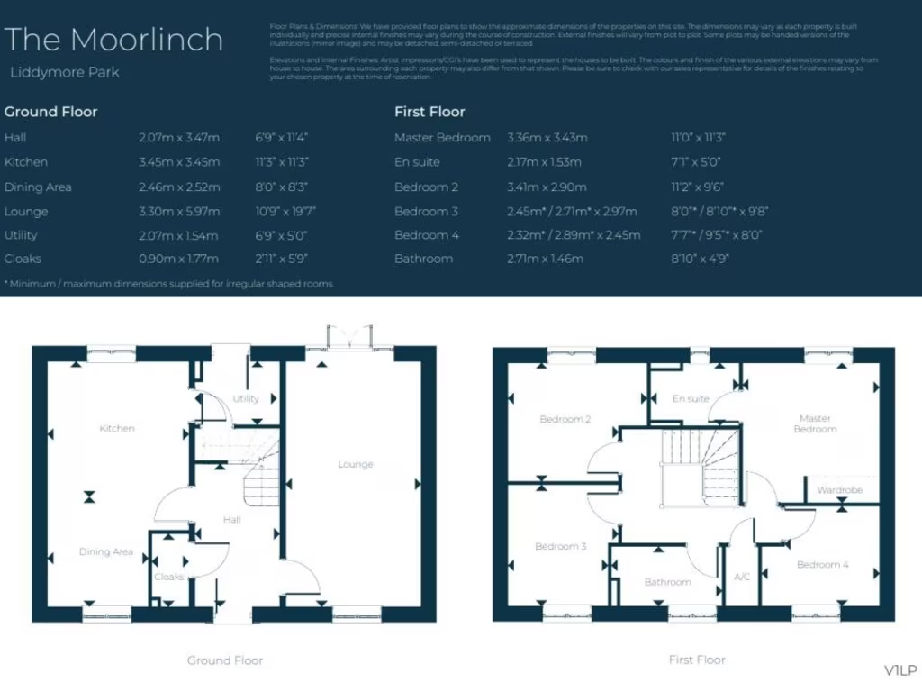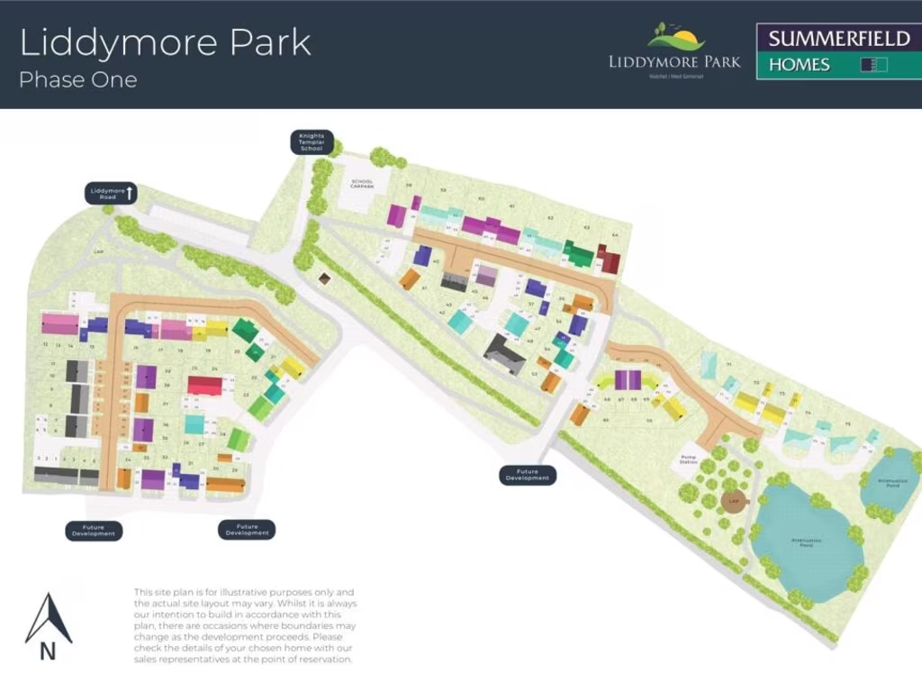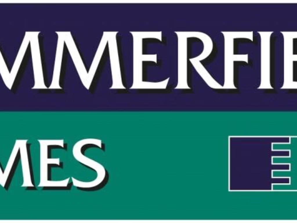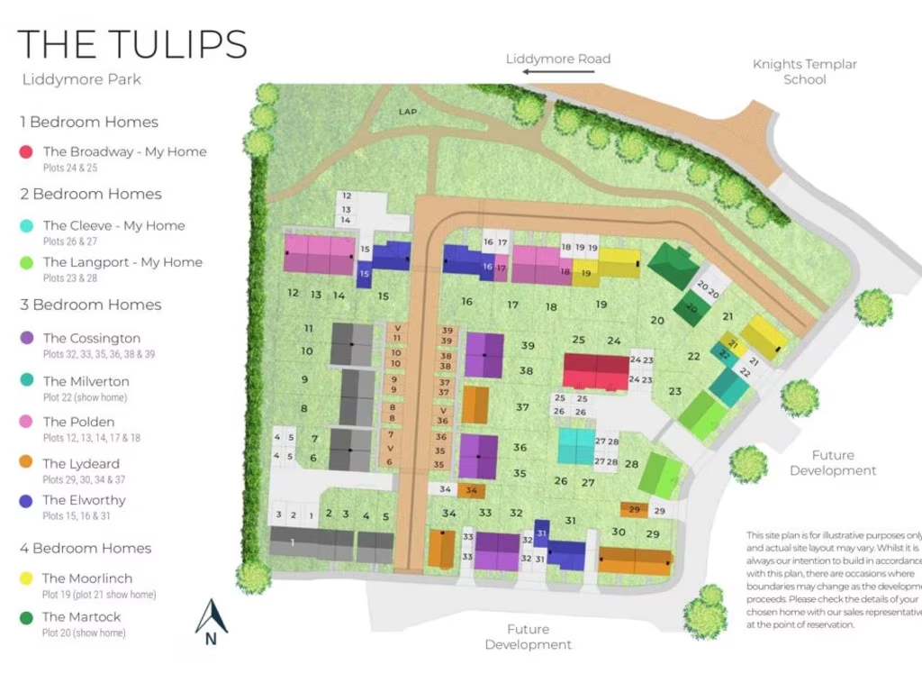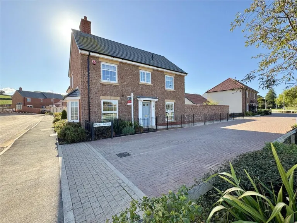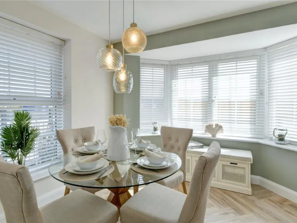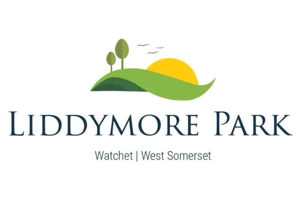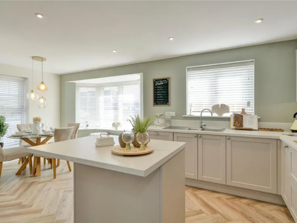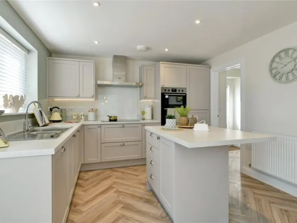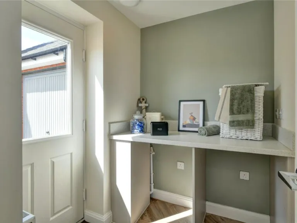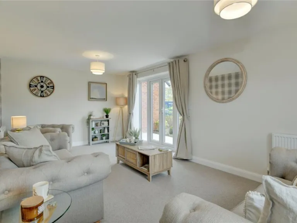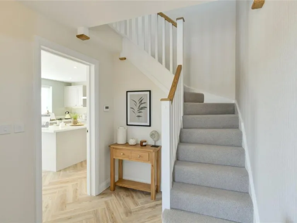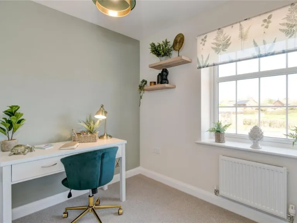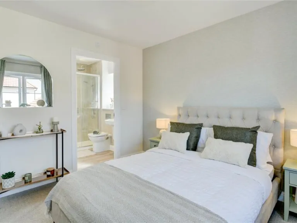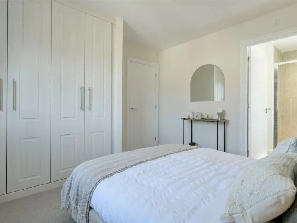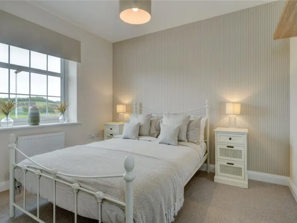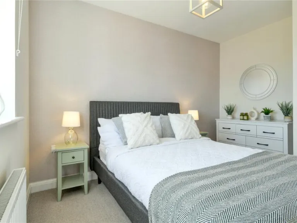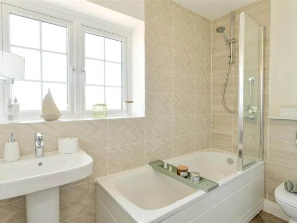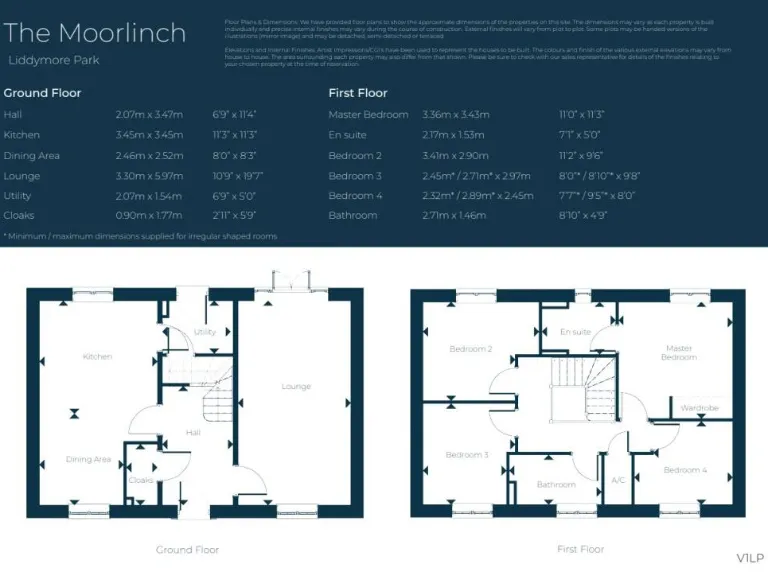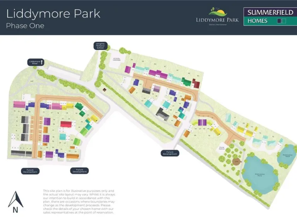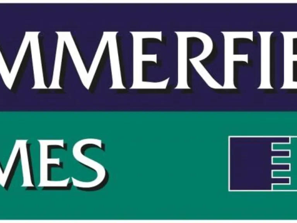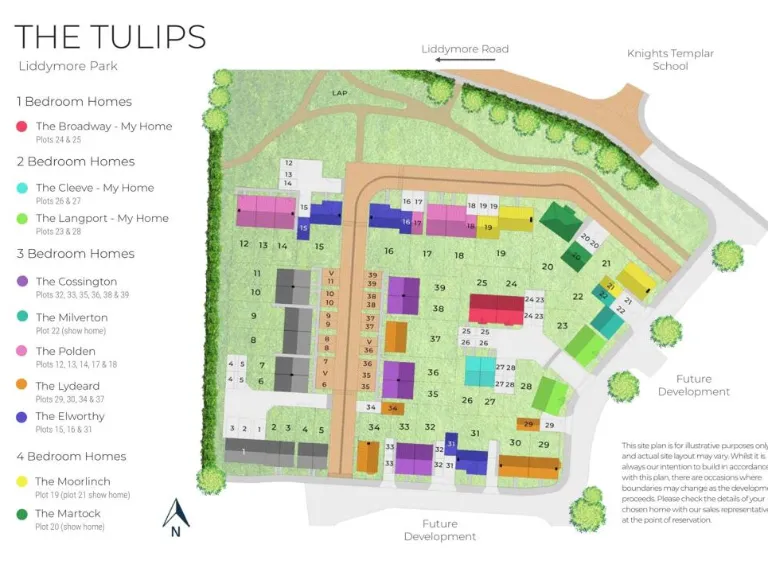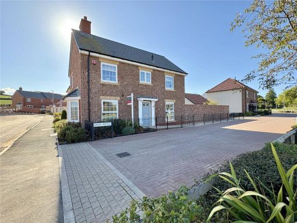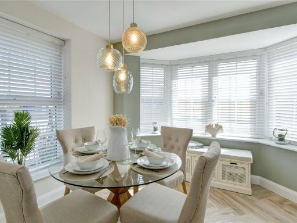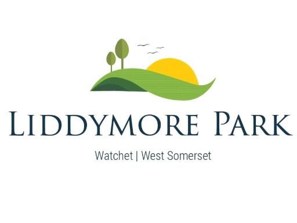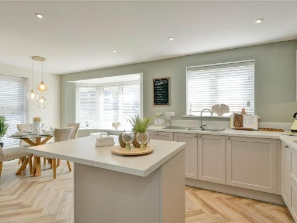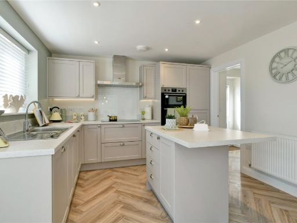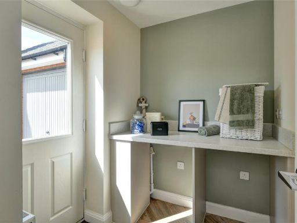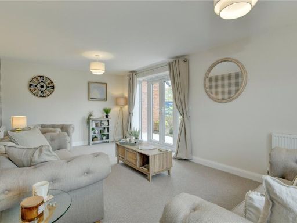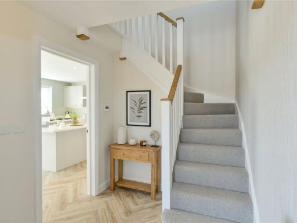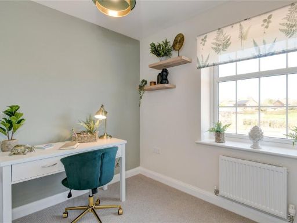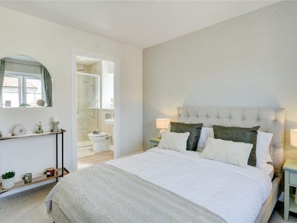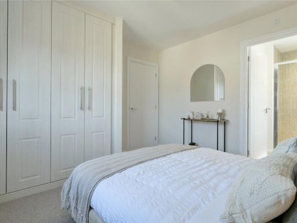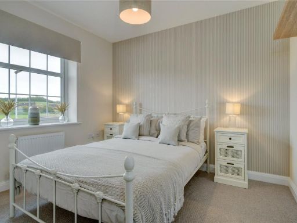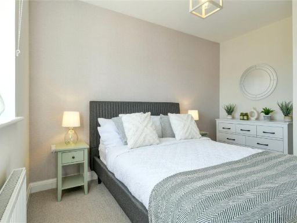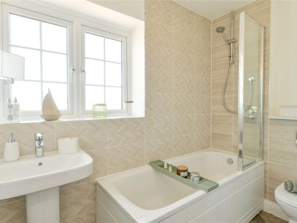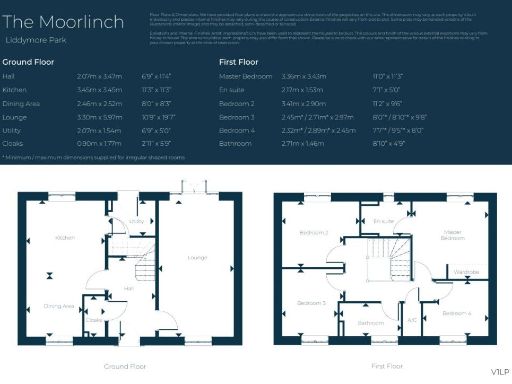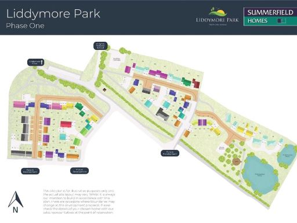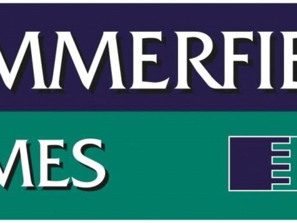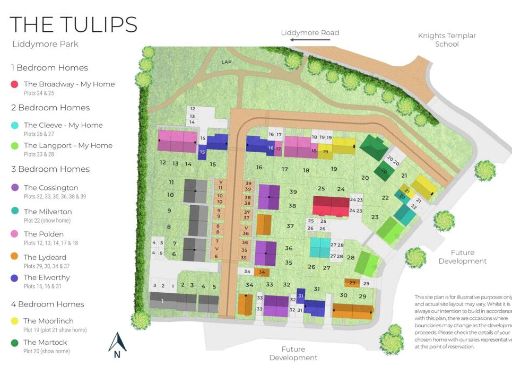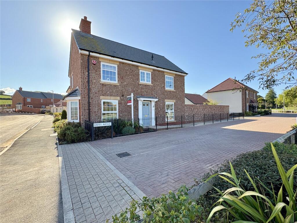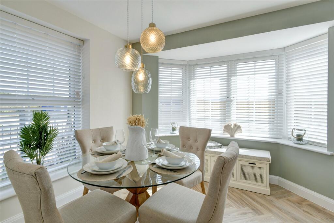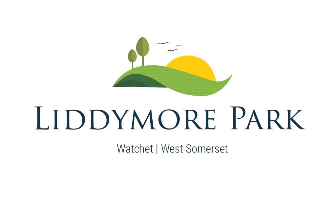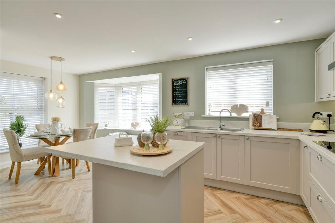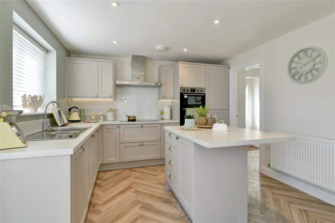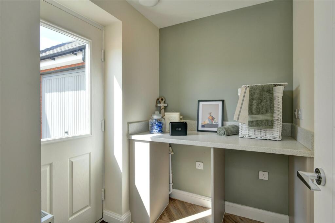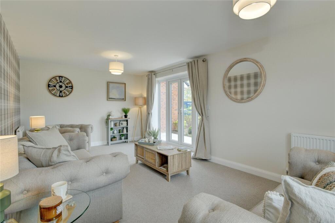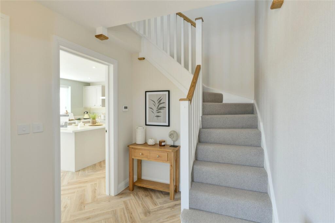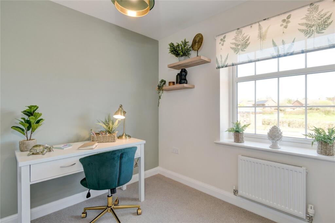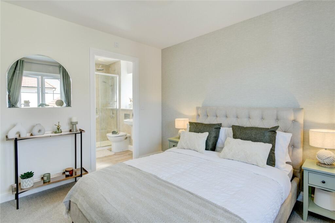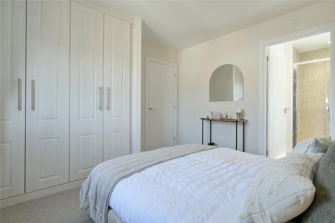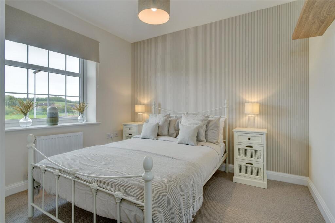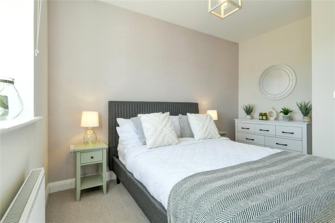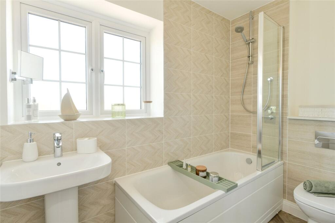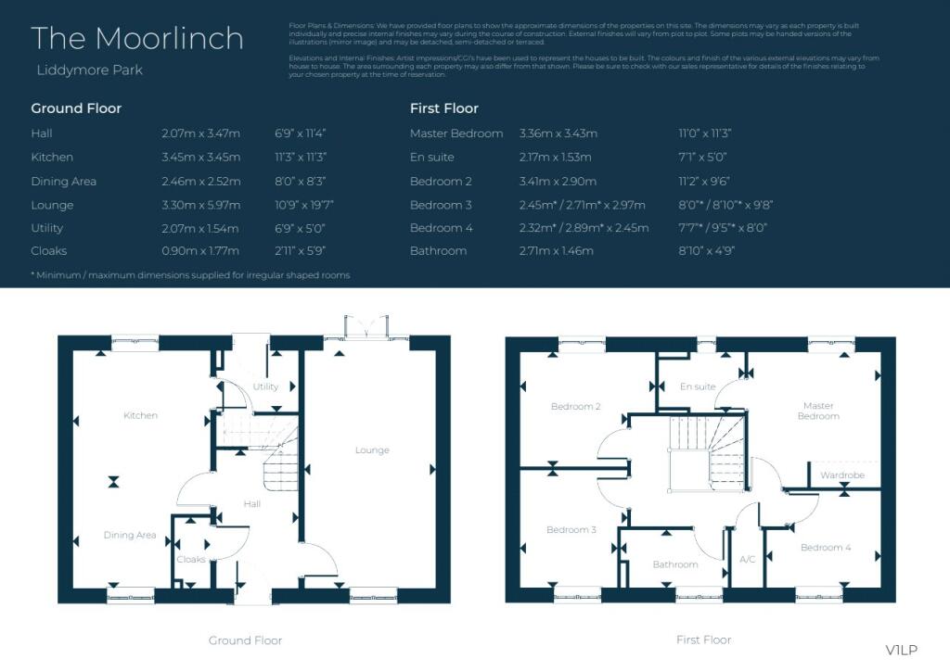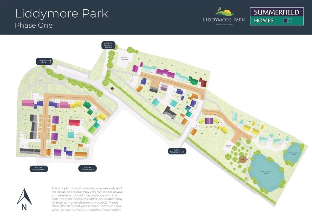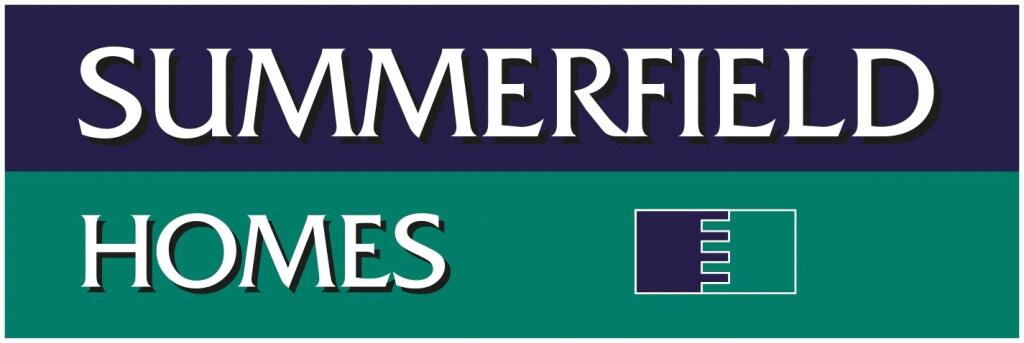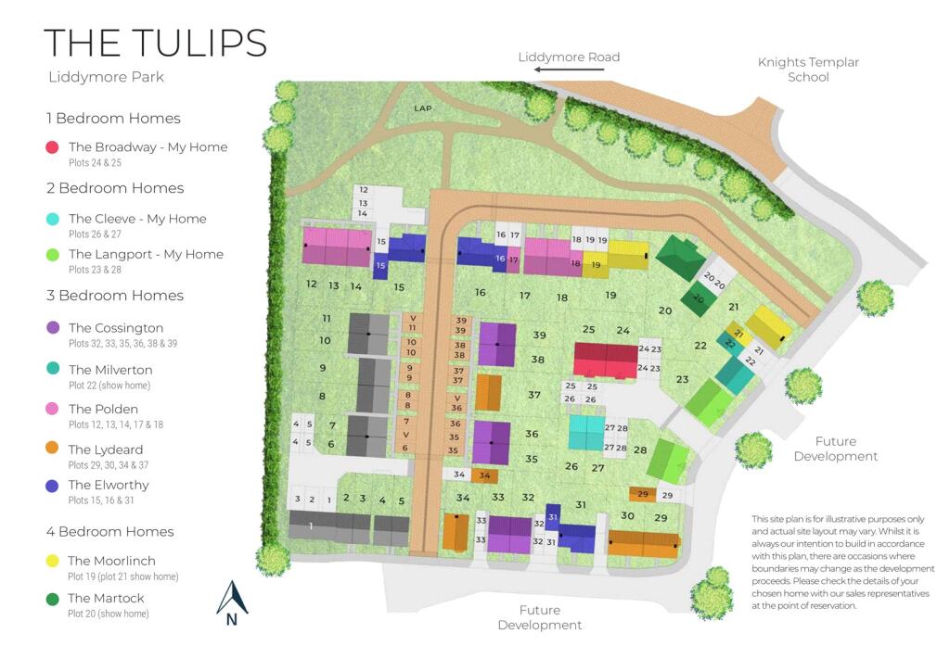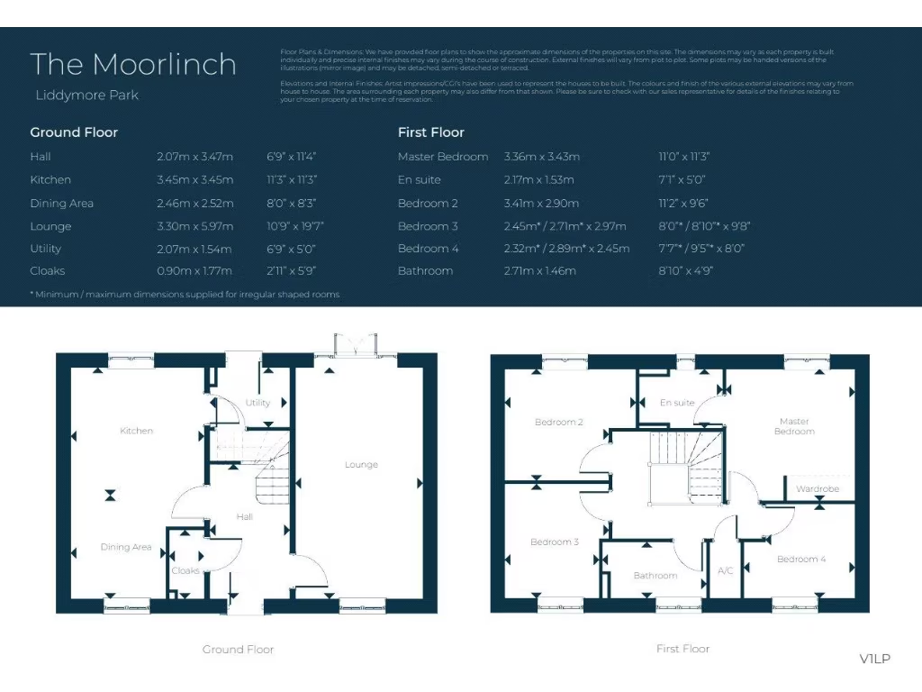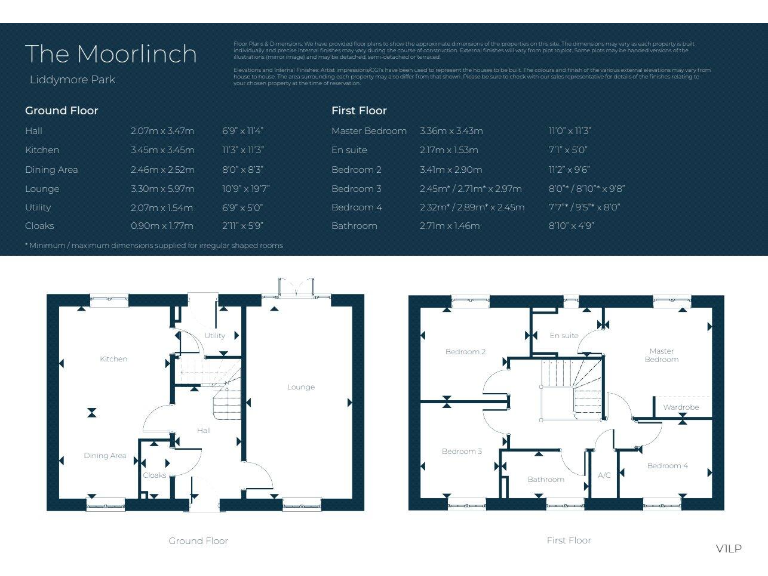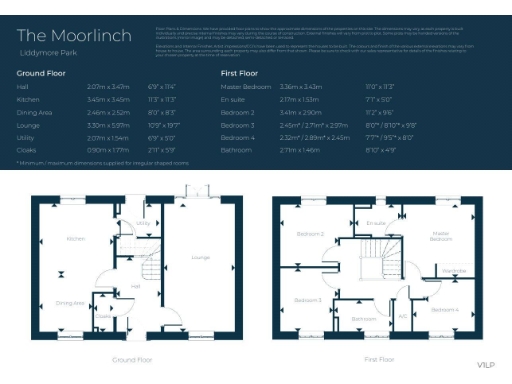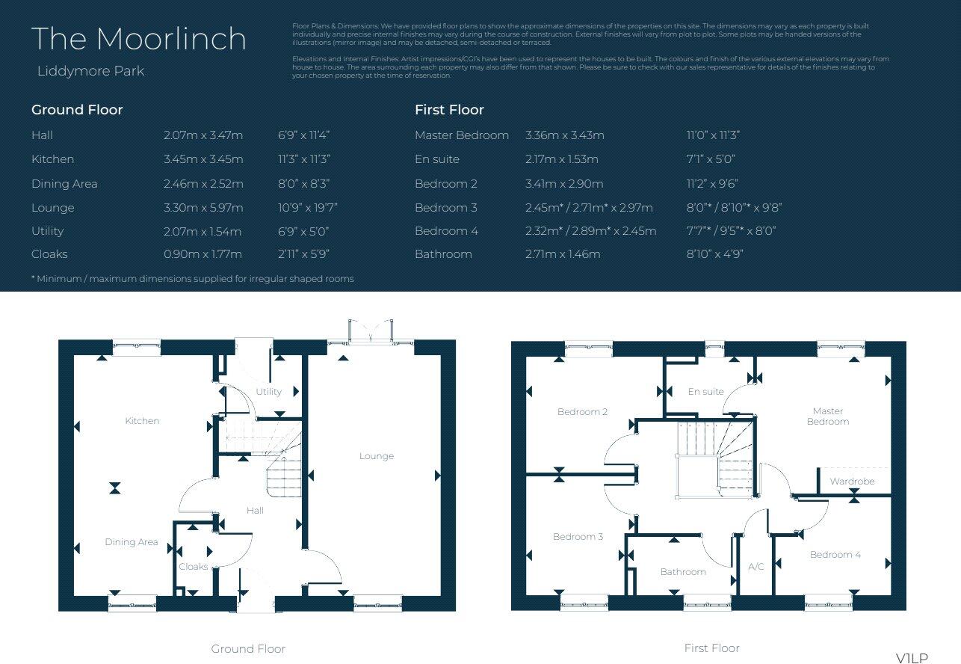Summary - THE FLAT, 56, LIDDYMORE ROAD TA23 0DS
4 bed 3 bath Detached
Ready-to-move-in four-bedroom house with private garden and EV charging.
Four double bedrooms and en suite to master
Show-home upgrades included: flooring, blinds, dishwasher, wardrobe
Private landscaped garden with external tap
Single garage, driveway parking and EV charging point
Predicted Energy Rating B; gas central heating
Covered by 10-year NHBC warranty from Summerfield Homes
Compact overall size (~844 sq ft) — efficient room sizes
Some specification details (glazing/insulation dates) not provided; check during survey
This four-double-bedroom detached family home on Liddymore Park is a ready-to-move-in show home with several fitted upgrades included. Built by regional housebuilder Summerfield Homes and covered by a 10-year NHBC warranty, the property combines contemporary fixtures with practical family-focused layout: a bay-fronted kitchen/diner, separate utility, spacious lounge with French doors, and a master en suite.
The rear garden is landscaped and private, and the plot includes single garage parking, driveway space and an electric car charging point — useful for everyday family life and low running costs supported by a Predicted Energy Efficiency rating of B. Interiors are finished throughout (flooring, blinds/curtains, integrated dishwasher and a hinged wardrobe in the master are included “as seen”), so the home is ready for occupation with minimal immediate work.
Location benefits include easy access to Watchet town facilities, beaches and countryside walks toward the Quantock Hills. There are nearby primary and middle schools; note local school inspection outcomes are mixed. The property sits in a small town fringe setting with very low crime and no recorded flood risk.
Buyers should note this is a compact overall home (total about 844 sq ft) despite four double bedrooms, so room sizes feel efficient rather than expansive. Also, some technical details (glazing installation date, full wall insulation specification) are not stated — purchasers wanting full energy retrofit information should check build details during survey. Council tax banding is not provided and should be confirmed prior to offer.
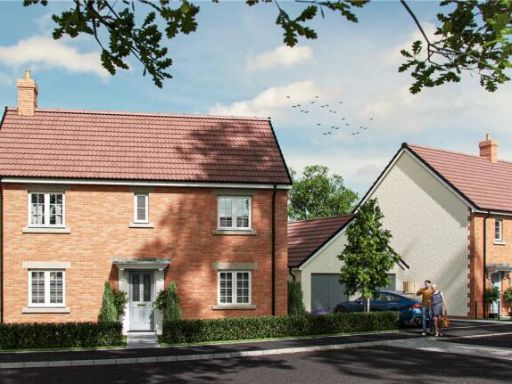 4 bedroom detached house for sale in The Kingsbury, Liddymore Park, Liddymore Road, Watchet, TA23 — £420,000 • 4 bed • 3 bath • 832 ft²
4 bedroom detached house for sale in The Kingsbury, Liddymore Park, Liddymore Road, Watchet, TA23 — £420,000 • 4 bed • 3 bath • 832 ft²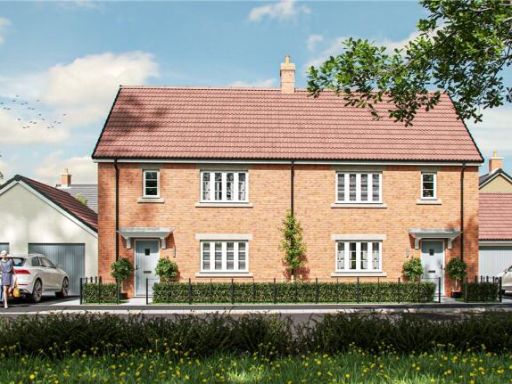 3 bedroom semi-detached house for sale in The Bower, Liddymore Park, Liddymore Road, Watchet, TA23 — £350,000 • 3 bed • 3 bath • 844 ft²
3 bedroom semi-detached house for sale in The Bower, Liddymore Park, Liddymore Road, Watchet, TA23 — £350,000 • 3 bed • 3 bath • 844 ft²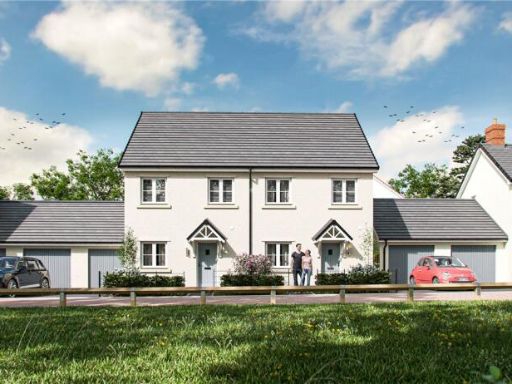 3 bedroom semi-detached house for sale in The Polden, Liddymore Park, Liddymore Road, Watchet, TA23 — £290,000 • 3 bed • 3 bath • 526 ft²
3 bedroom semi-detached house for sale in The Polden, Liddymore Park, Liddymore Road, Watchet, TA23 — £290,000 • 3 bed • 3 bath • 526 ft²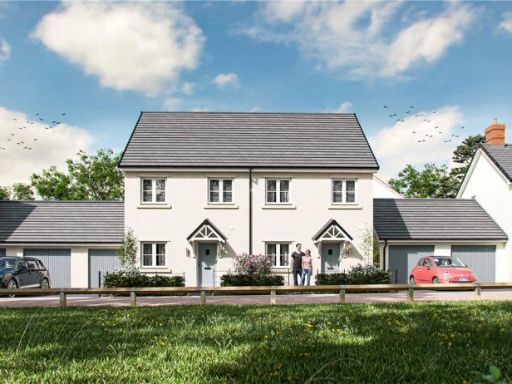 3 bedroom semi-detached house for sale in The Polden, Liddymore Park, Liddymore Road, Watchet, TA23 — £299,950 • 3 bed • 3 bath • 526 ft²
3 bedroom semi-detached house for sale in The Polden, Liddymore Park, Liddymore Road, Watchet, TA23 — £299,950 • 3 bed • 3 bath • 526 ft²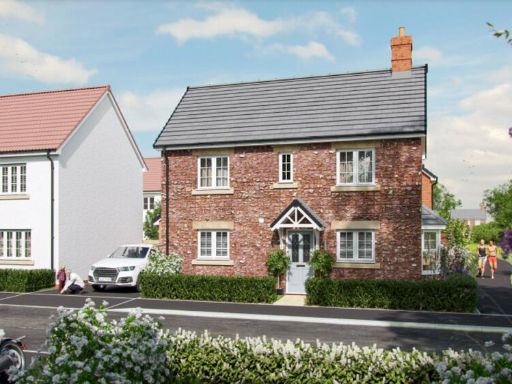 3 bedroom detached house for sale in The Lydeard Bay, Liddymore Park, Liddymore Road, Watchet, Somerset, TA23 — £310,000 • 3 bed • 3 bath • 1513 ft²
3 bedroom detached house for sale in The Lydeard Bay, Liddymore Park, Liddymore Road, Watchet, Somerset, TA23 — £310,000 • 3 bed • 3 bath • 1513 ft²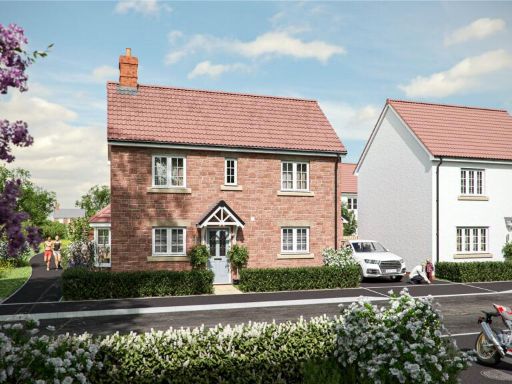 3 bedroom semi-detached house for sale in The Lydeard Bay, Liddymore Park, Liddymore Road, Watchet, TA23 — £325,000 • 3 bed • 3 bath • 785 ft²
3 bedroom semi-detached house for sale in The Lydeard Bay, Liddymore Park, Liddymore Road, Watchet, TA23 — £325,000 • 3 bed • 3 bath • 785 ft²