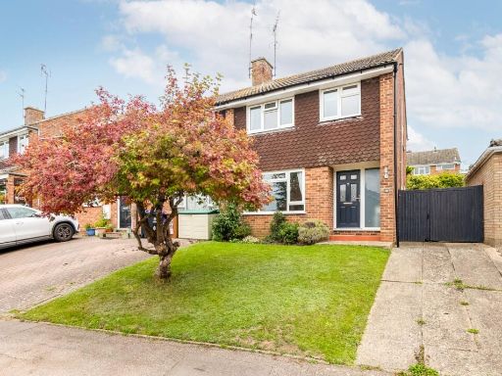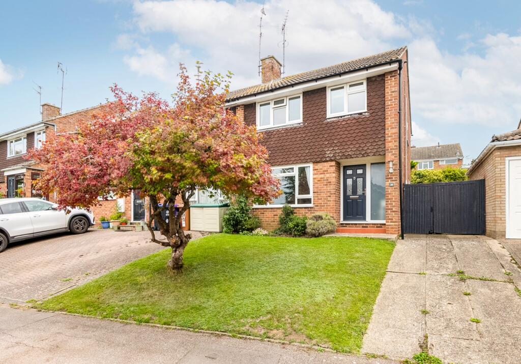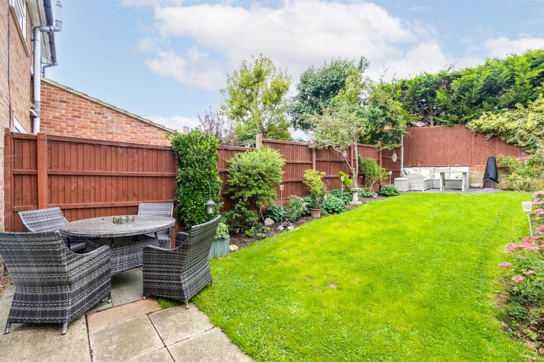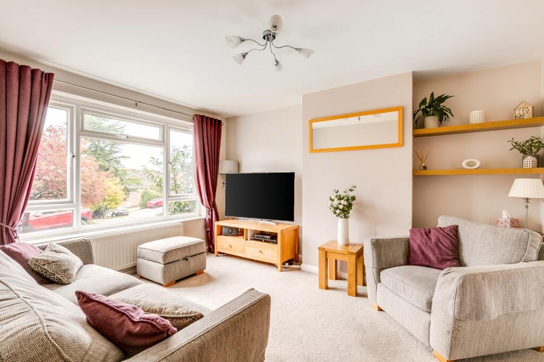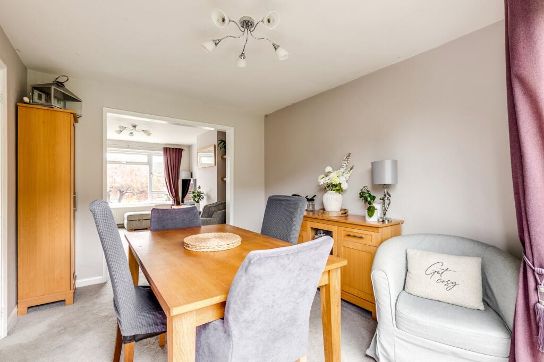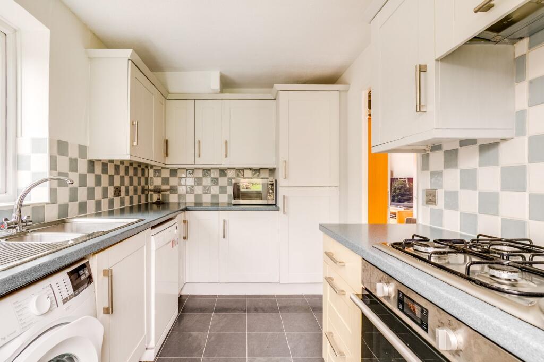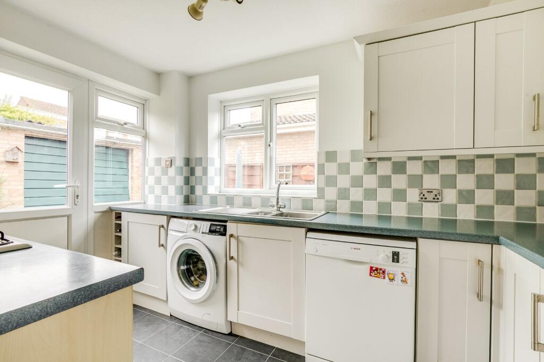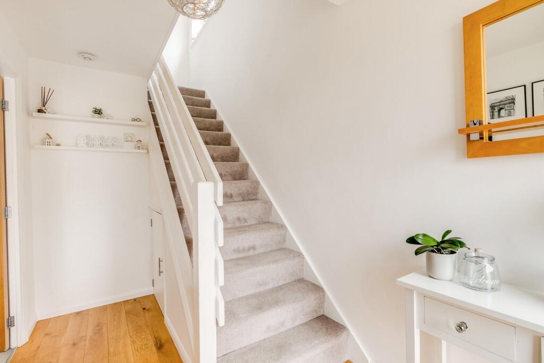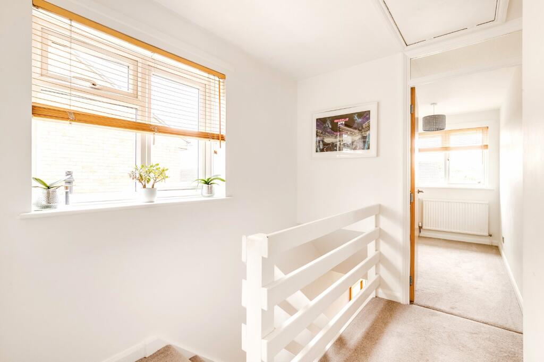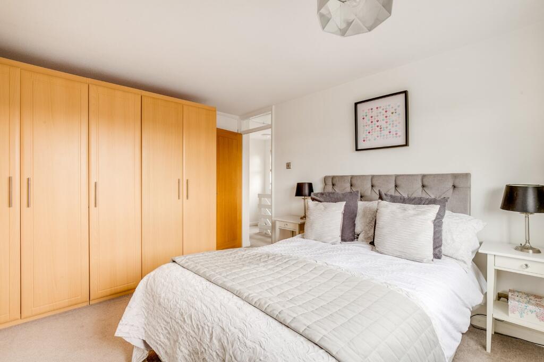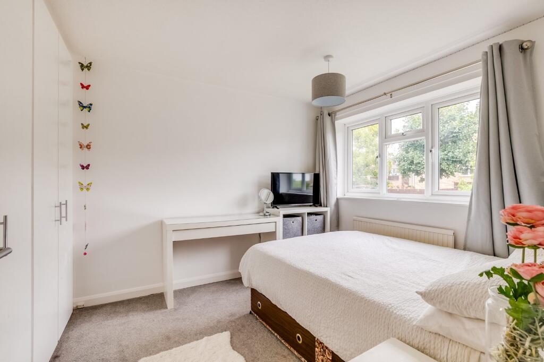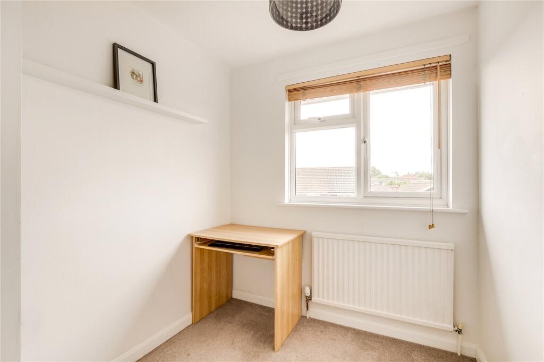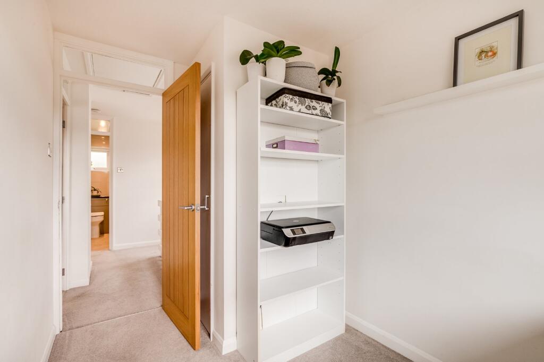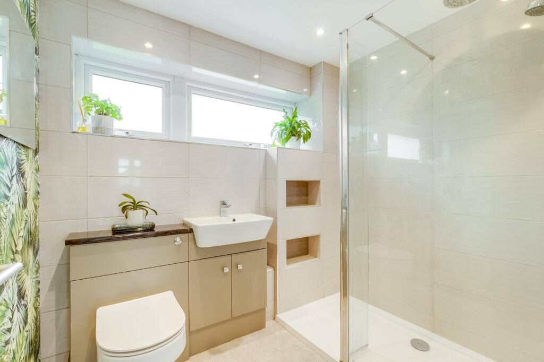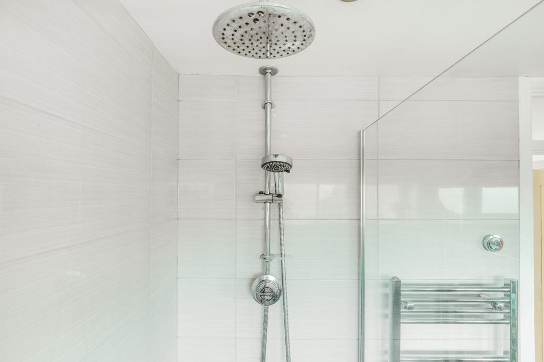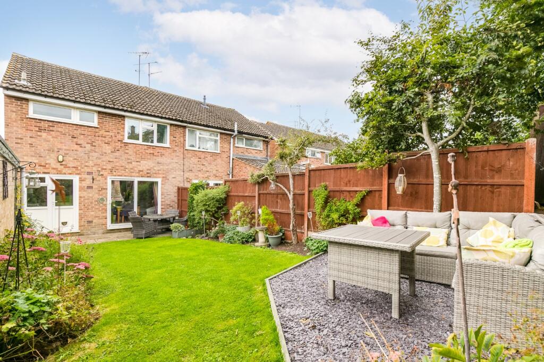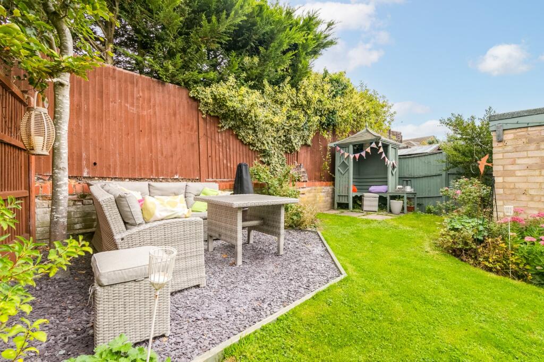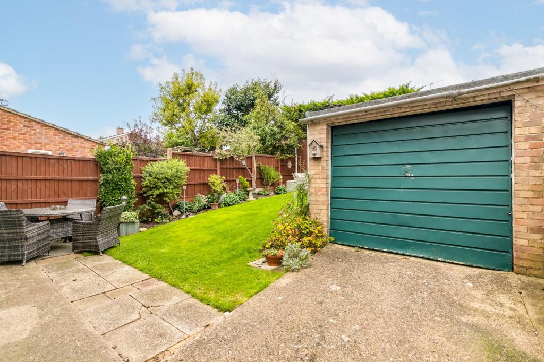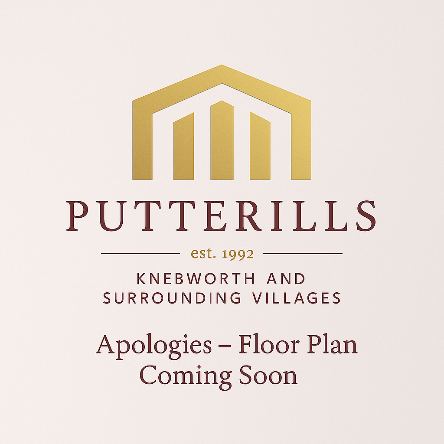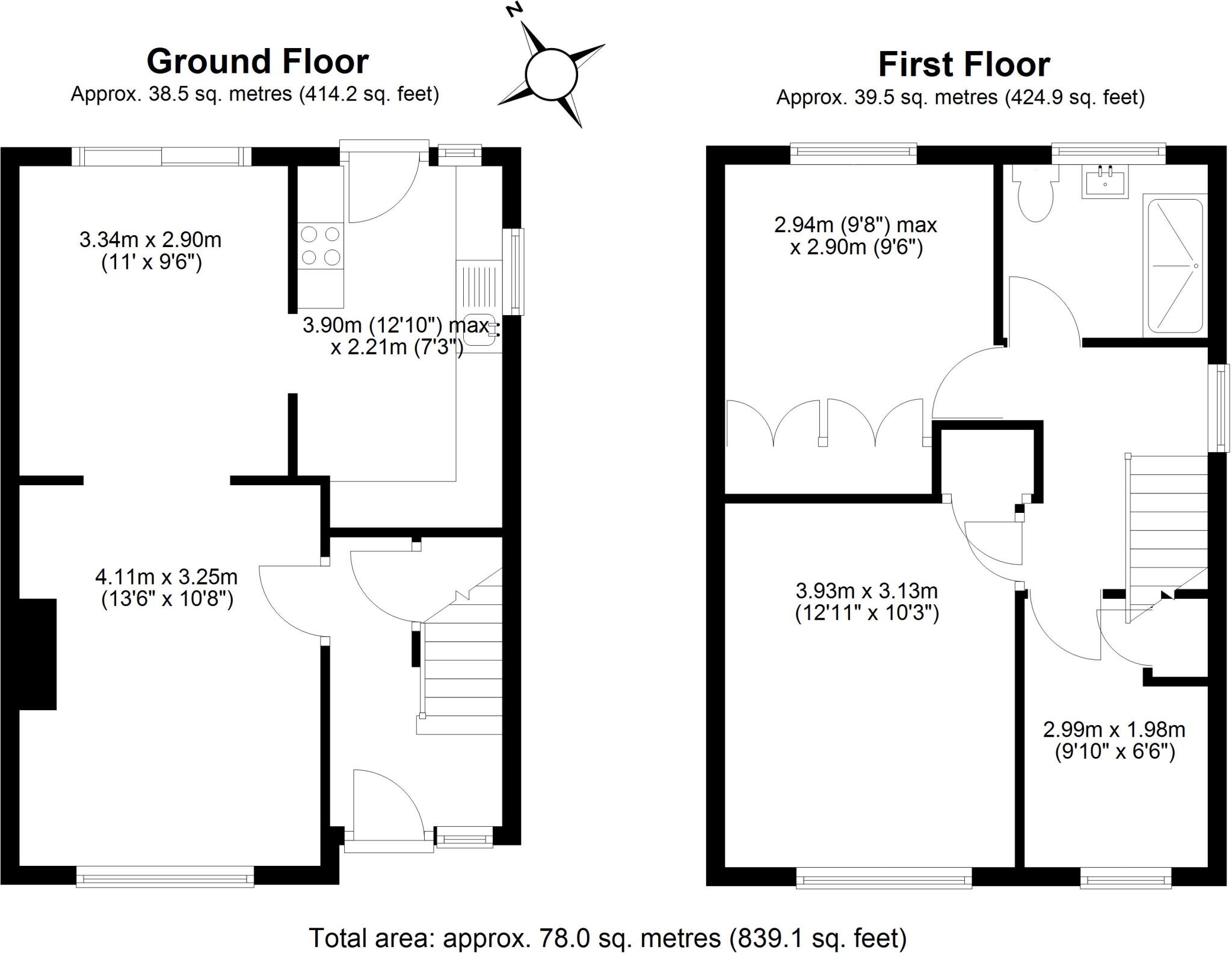Summary - 38 GRANGE RISE CODICOTE HITCHIN SG4 8YR
3 bed 1 bath Semi-Detached
Comfortable three-bedroom property minutes from village amenities and countryside walks..
Quiet cul-de-sac location within desirable Codicote village
Walking distance to shops, pubs and Outstanding primary school
Three bedrooms with modern family bathroom on first floor
Bright living room flowing into rear-aspect dining area
Driveway parking plus garage for storage or workshop potential
Well-maintained rear garden mainly laid to lawn, small plot
Average-sized post‑war build (1976–82); freehold tenure
No listing photos/floorplan provided; view to verify layout
Set at the end of a quiet cul-de-sac in desirable Codicote, this well-presented three-bedroom semi-detached house offers comfortable family living with open countryside on the doorstep. The ground floor provides a bright living room flowing into a rear-aspect dining area, alongside a practical fitted kitchen. Upstairs there are three bedrooms served by a modern family bathroom. The property is freehold and benefits from double glazing and gas central heating (boiler and radiators).
Outside, a small but well-maintained rear garden is mainly lawn, with a driveway to the front giving off-road parking and a garage for storage or workshop use. The location is a key strength: walking distance to a well-regarded Church of England primary school (Outstanding), local shops, pubs and village amenities, yet with easy access to Welwyn Garden City, Hitchin and major road links for commuters.
Practical points to note: the house is an average-sized post‑war (1976–82) family home with a single family bathroom and a modest plot. The EPC rating is C and council tax is moderate. There are no listing photographs or floorplans provided with this information, so buyers should inspect in person to confirm room sizes, layout and condition.
This property will suit families seeking a comfortable, ready-to-live-in home in an affluent village setting, or buyers wanting a manageable house with some potential to personalise. For those prioritising larger gardens, additional reception space or an immediate open-plan refurbishment, the modest plot and existing layout may be limiting.
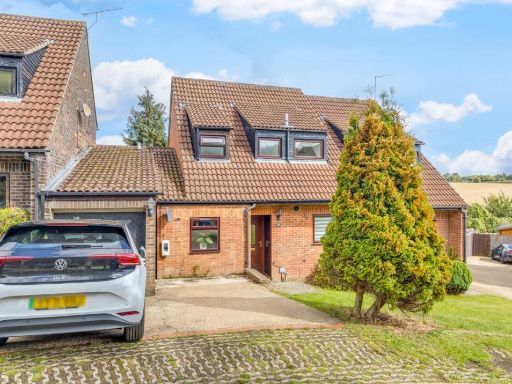 3 bedroom semi-detached house for sale in Valley Road, Codicote, Hertfordshire, SG4 — £435,000 • 3 bed • 2 bath • 950 ft²
3 bedroom semi-detached house for sale in Valley Road, Codicote, Hertfordshire, SG4 — £435,000 • 3 bed • 2 bath • 950 ft²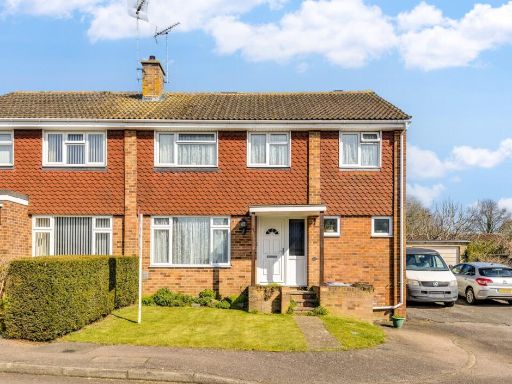 4 bedroom semi-detached house for sale in Grange Rise, Codicote, Hertfordshire, SG4 — £550,000 • 4 bed • 2 bath • 1389 ft²
4 bedroom semi-detached house for sale in Grange Rise, Codicote, Hertfordshire, SG4 — £550,000 • 4 bed • 2 bath • 1389 ft²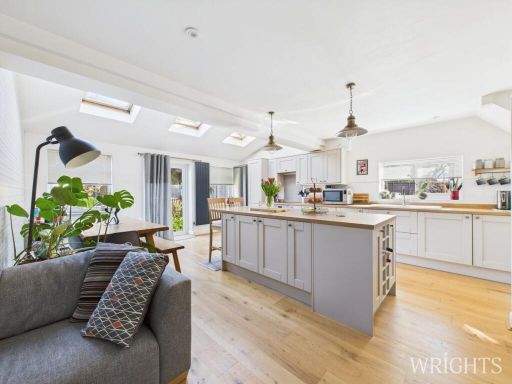 3 bedroom semi-detached house for sale in Bentick Way, Codicote, Hitchin, SG4 — £475,000 • 3 bed • 1 bath • 954 ft²
3 bedroom semi-detached house for sale in Bentick Way, Codicote, Hitchin, SG4 — £475,000 • 3 bed • 1 bath • 954 ft²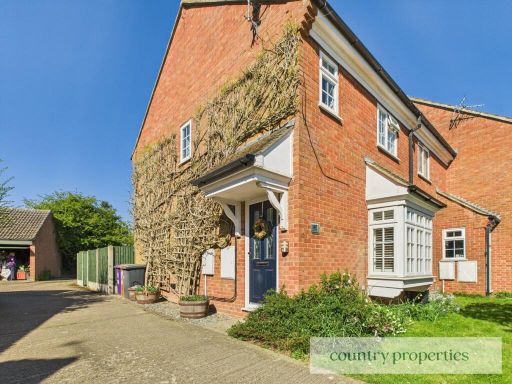 3 bedroom end of terrace house for sale in Old School Close, Codicote, Hitchin, SG4 — £390,000 • 3 bed • 1 bath • 655 ft²
3 bedroom end of terrace house for sale in Old School Close, Codicote, Hitchin, SG4 — £390,000 • 3 bed • 1 bath • 655 ft²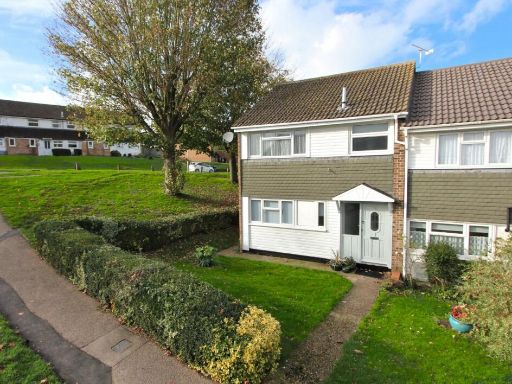 3 bedroom end of terrace house for sale in The Close, Codicote, Hertfordshire, SG4 — £435,000 • 3 bed • 1 bath • 1019 ft²
3 bedroom end of terrace house for sale in The Close, Codicote, Hertfordshire, SG4 — £435,000 • 3 bed • 1 bath • 1019 ft²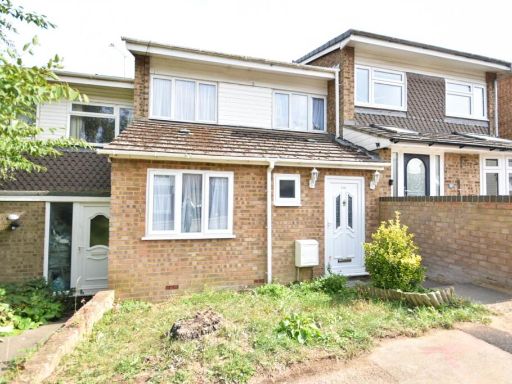 4 bedroom house for sale in Valley Road South, Codicote, SG4 — £600,000 • 4 bed • 3 bath • 1410 ft²
4 bedroom house for sale in Valley Road South, Codicote, SG4 — £600,000 • 4 bed • 3 bath • 1410 ft²

































