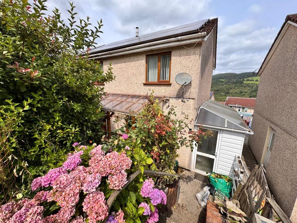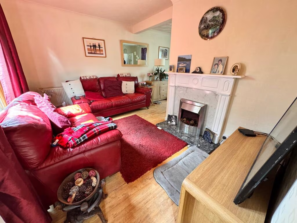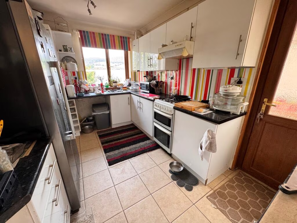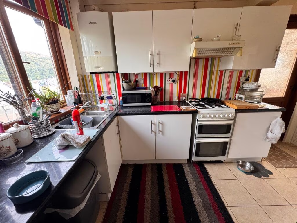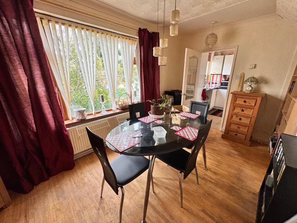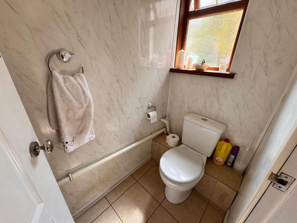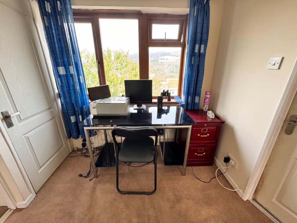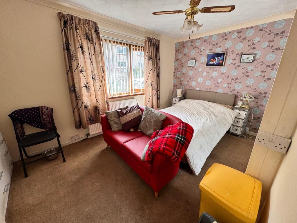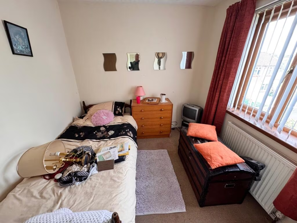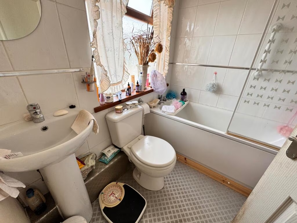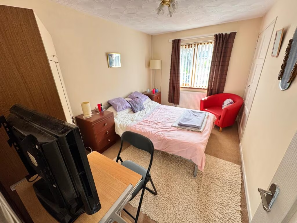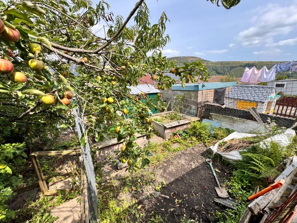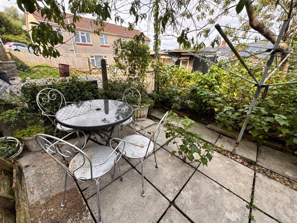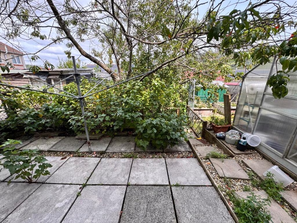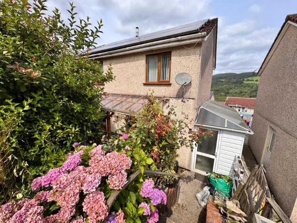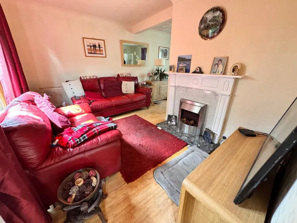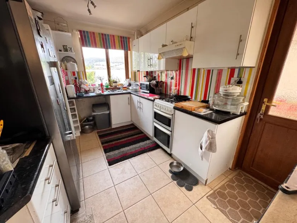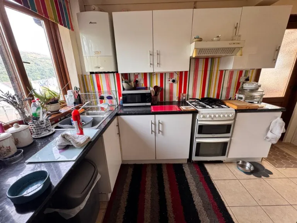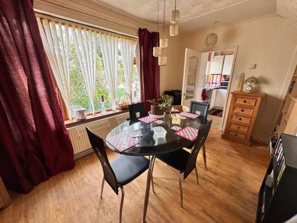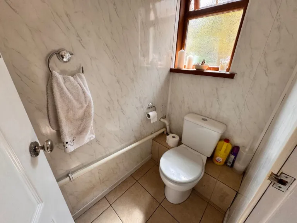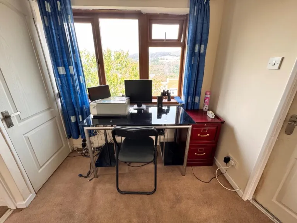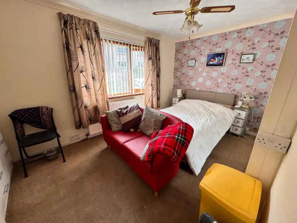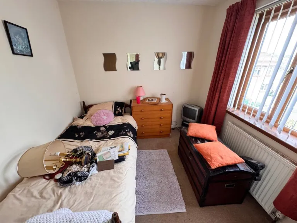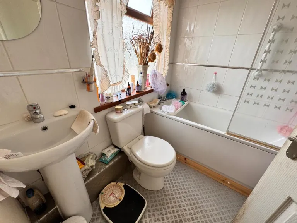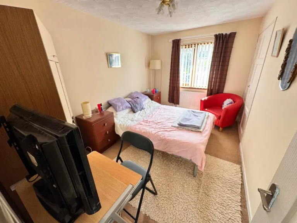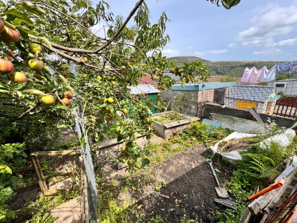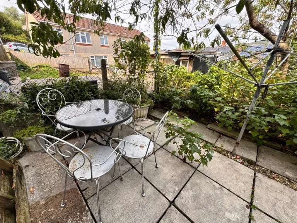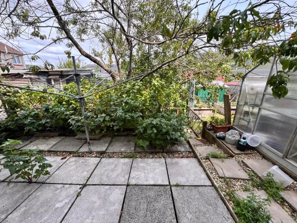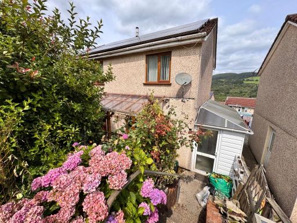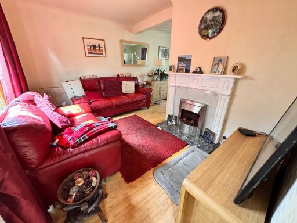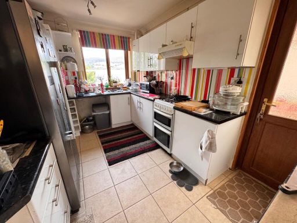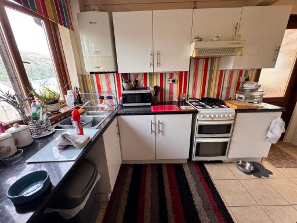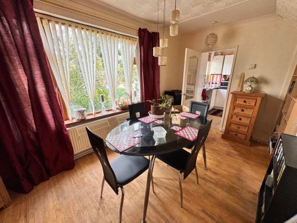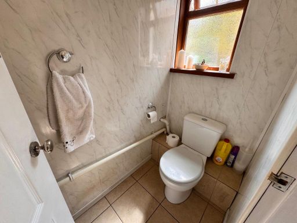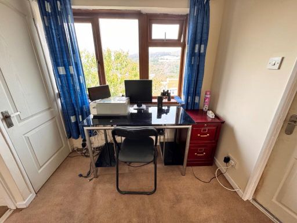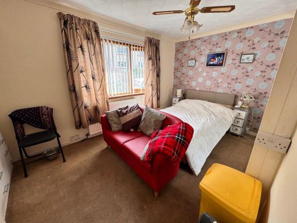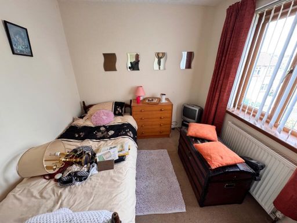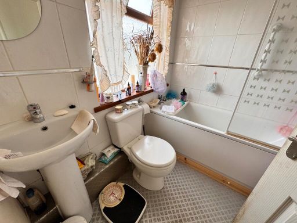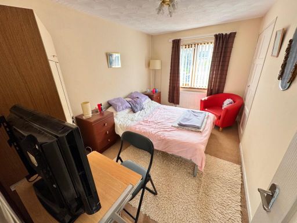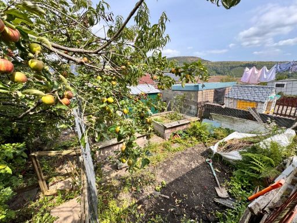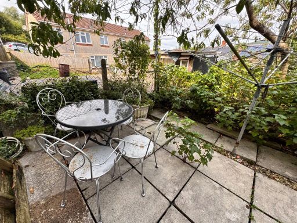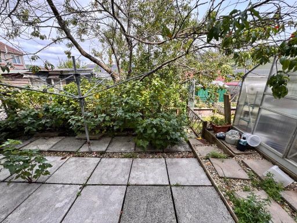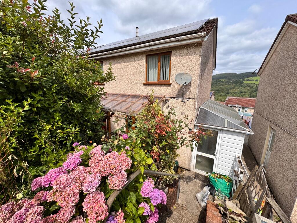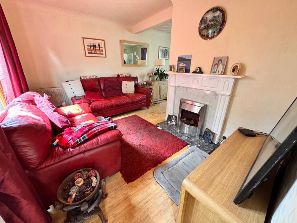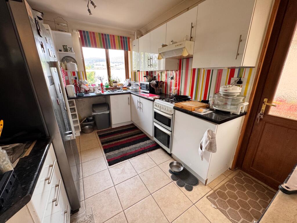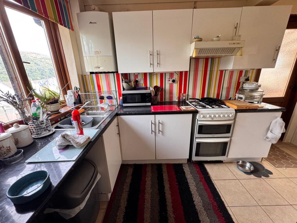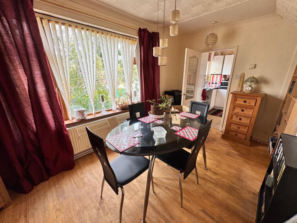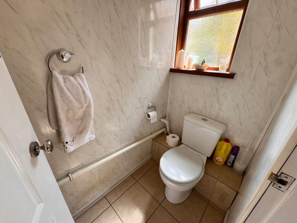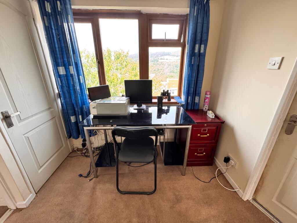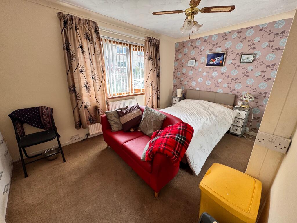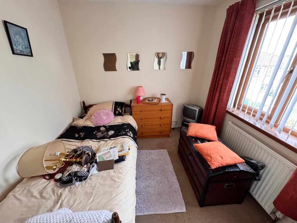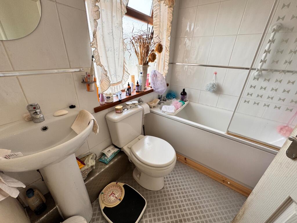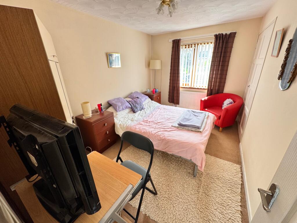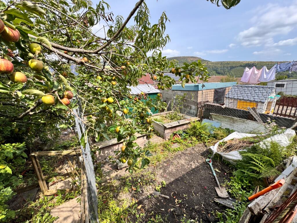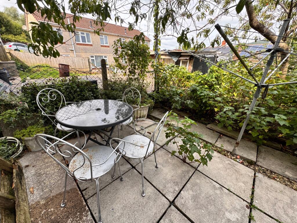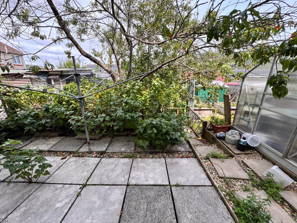Summary - 106, Bryntirion, Ynysboeth, MOUNTAIN ASH CF45 4PJ
3 bed 2 bath Semi-Detached
Freehold three-bed with garden, low running costs, needs specialist survey consideration..
Three bedrooms, two reception rooms, ground-floor cloakroom
Mains gas boiler and radiators, fast broadband available
Solar panels and double glazing reduce energy costs
Decent front and rear mature gardens with side access
System-built 1950–66 construction; consider specialist survey
Very deprived local area; above-average crime statistics
Small town fringe location near local shops and schools
Freehold tenure; very low council tax band
This three-bedroom semi-detached house offers practical family living on a decent plot in Bryntirion, Mountain Ash. The layout includes two reception rooms, a ground-floor cloakroom and a light-filled first-floor bathroom, suitable for everyday family life. Double glazing and solar panels reduce running costs; mains gas central heating serves the home.
The garden space is mature and private, with front and rear lawns, established borders and side access — good for children or DIY gardeners. At about 883 sq ft the home is average-sized but well laid out, providing straightforward scope for modest modernisation to personalise the interior.
Be aware of local context: the area is classified as very deprived with above-average crime and industrial hardship indicators. The property is a system-built house (1950–66 era) with external insulation; this construction type can need specialist surveys and may affect some mortgage products. Flood risk is low and council tax band is very cheap, which helps running costs.
This freehold home suits first-time buyers or budget-conscious families seeking a well-positioned property with outdoor space and low ongoing charges. It will particularly appeal to buyers who accept some local socio-economic challenges in return for affordability and scope to improve the interior.
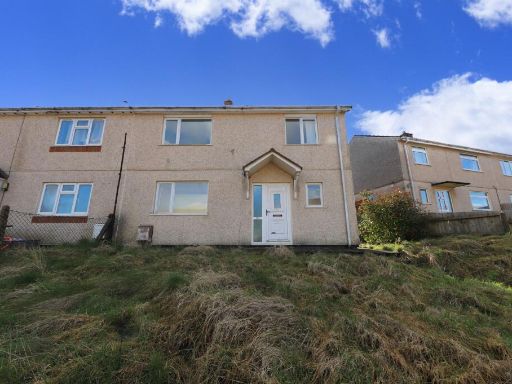 3 bedroom semi-detached house for sale in Bryntirion, Ynysboeth, Mountain Ash, CF45 — £94,995 • 3 bed • 1 bath • 905 ft²
3 bedroom semi-detached house for sale in Bryntirion, Ynysboeth, Mountain Ash, CF45 — £94,995 • 3 bed • 1 bath • 905 ft²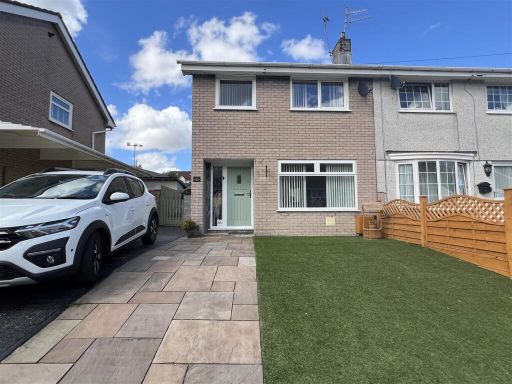 3 bedroom semi-detached house for sale in Cae Felin Parc, Hirwaun, Aberdare, CF44 — £219,995 • 3 bed • 1 bath • 851 ft²
3 bedroom semi-detached house for sale in Cae Felin Parc, Hirwaun, Aberdare, CF44 — £219,995 • 3 bed • 1 bath • 851 ft²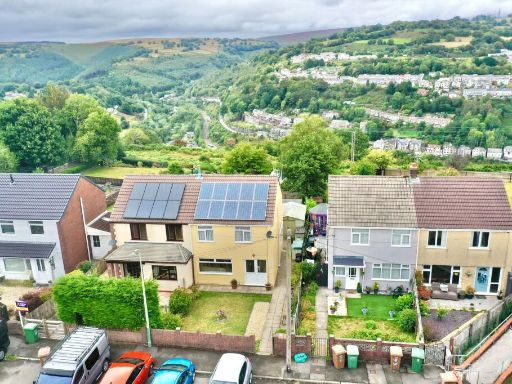 2 bedroom semi-detached house for sale in Pentwyn Crumlin, Newport, NP11 — £155,000 • 2 bed • 1 bath • 883 ft²
2 bedroom semi-detached house for sale in Pentwyn Crumlin, Newport, NP11 — £155,000 • 2 bed • 1 bath • 883 ft²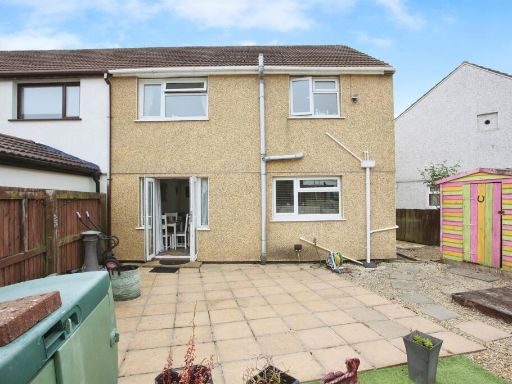 3 bedroom semi-detached house for sale in Overdene, Pontllanfraith, BLACKWOOD, NP12 — £190,000 • 3 bed • 1 bath • 735 ft²
3 bedroom semi-detached house for sale in Overdene, Pontllanfraith, BLACKWOOD, NP12 — £190,000 • 3 bed • 1 bath • 735 ft²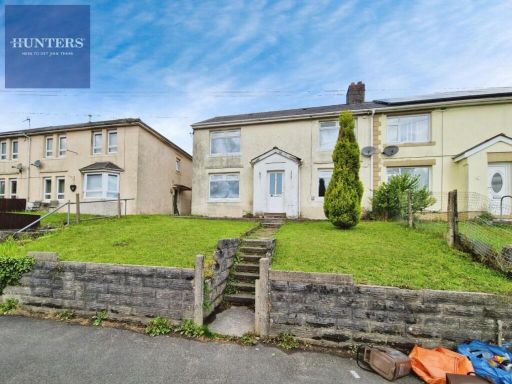 3 bedroom semi-detached house for sale in Heol Pant-Yr-Awel, Pantyrawel, Bridgend, CF32 — £150,000 • 3 bed • 2 bath • 1076 ft²
3 bedroom semi-detached house for sale in Heol Pant-Yr-Awel, Pantyrawel, Bridgend, CF32 — £150,000 • 3 bed • 2 bath • 1076 ft²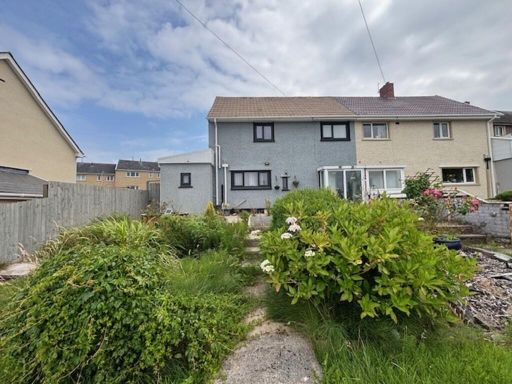 3 bedroom semi-detached house for sale in Tredegar Road, Ebbw Vale, NP23 — £150,000 • 3 bed • 2 bath • 926 ft²
3 bedroom semi-detached house for sale in Tredegar Road, Ebbw Vale, NP23 — £150,000 • 3 bed • 2 bath • 926 ft²