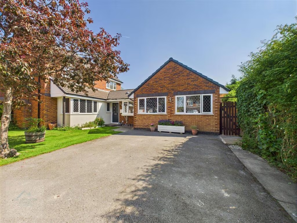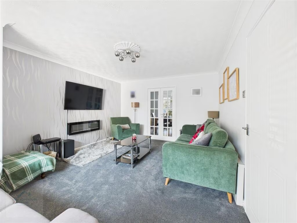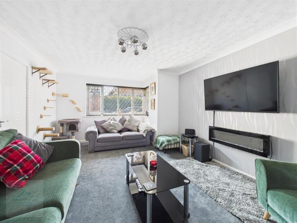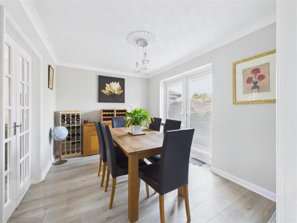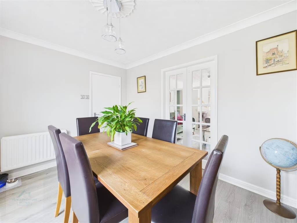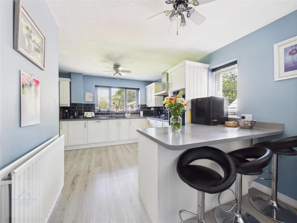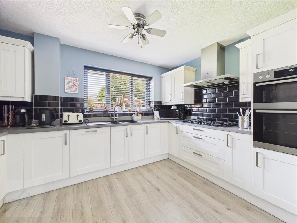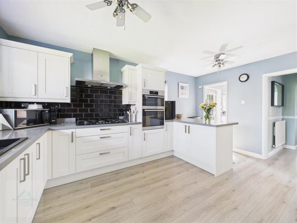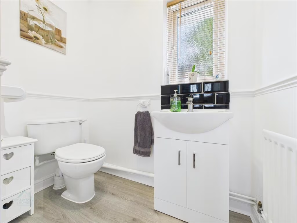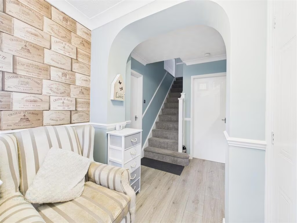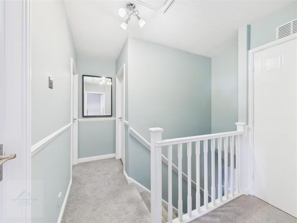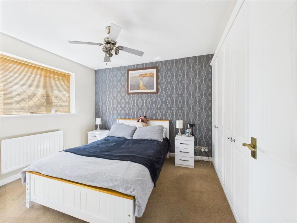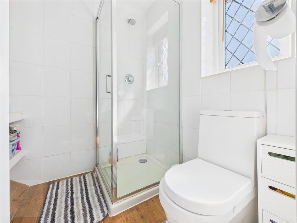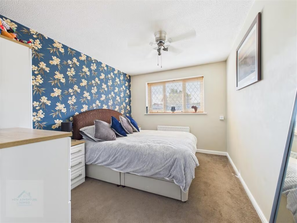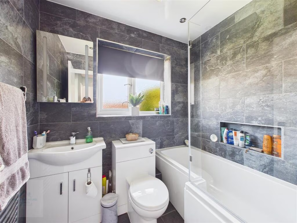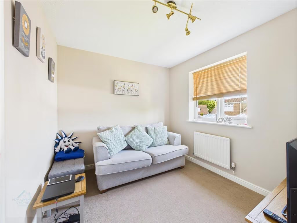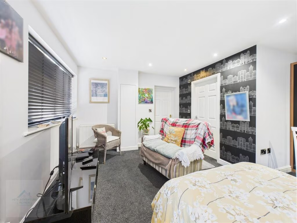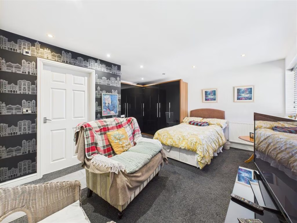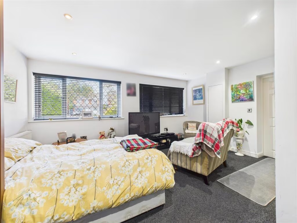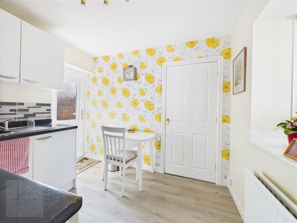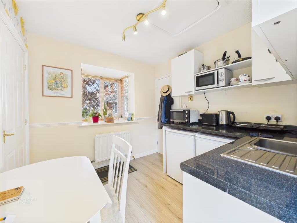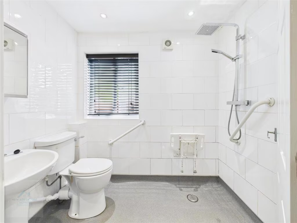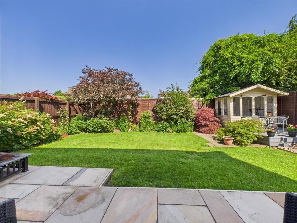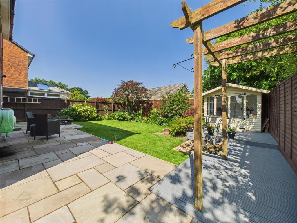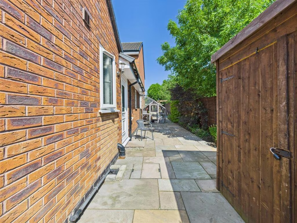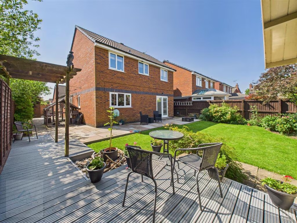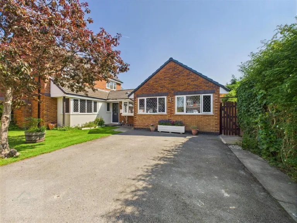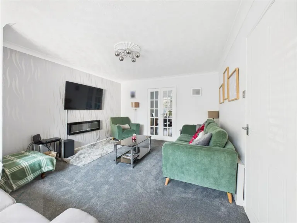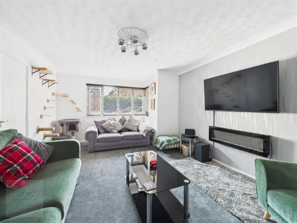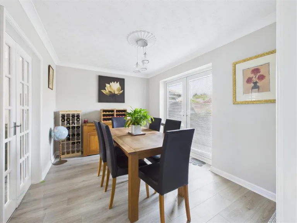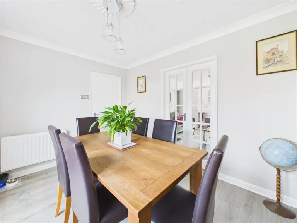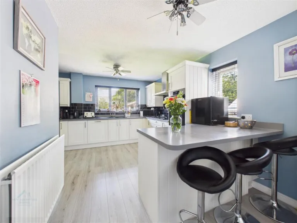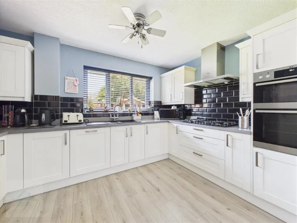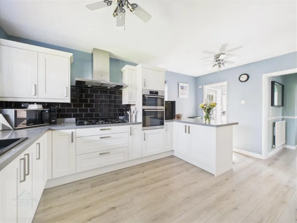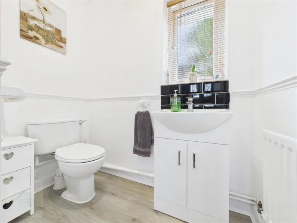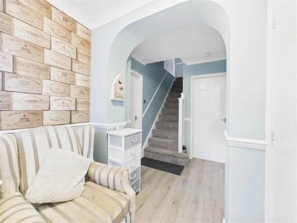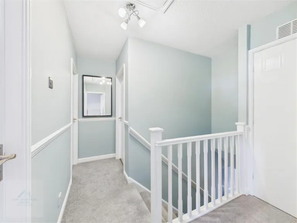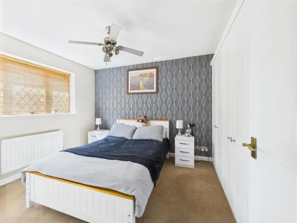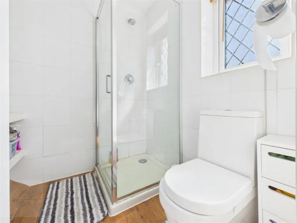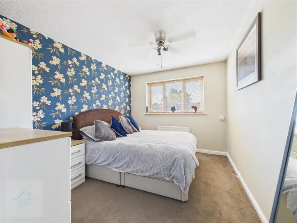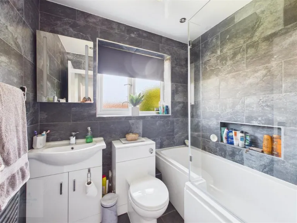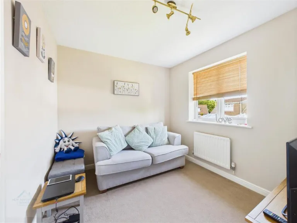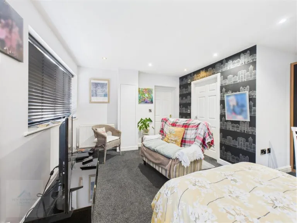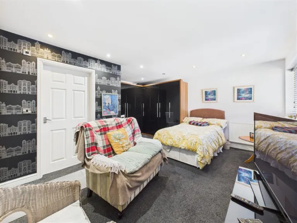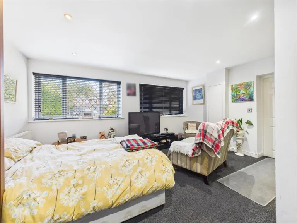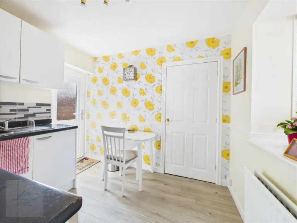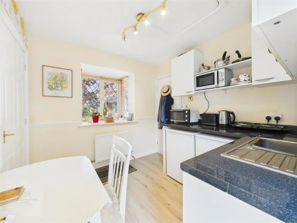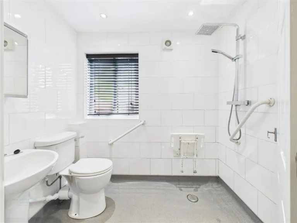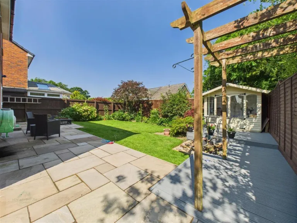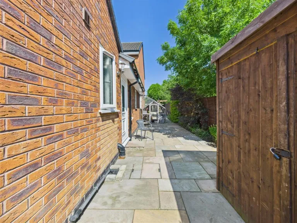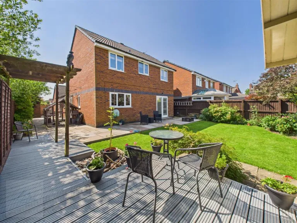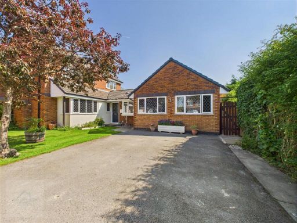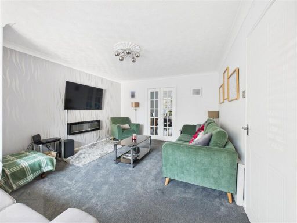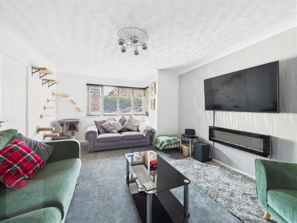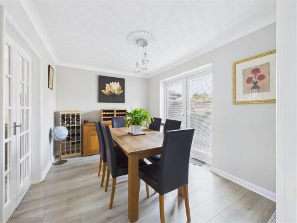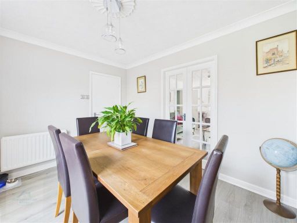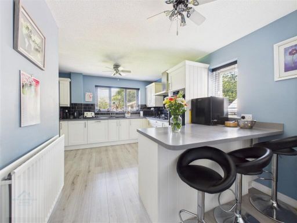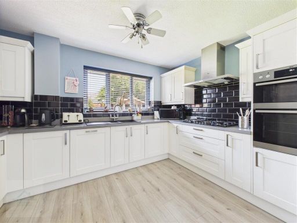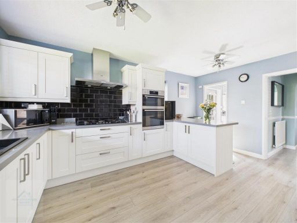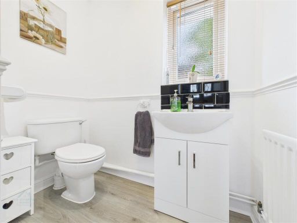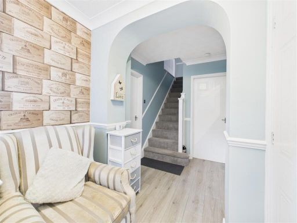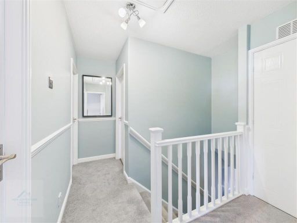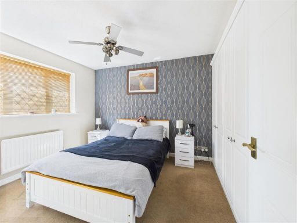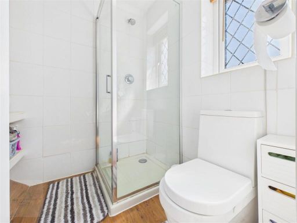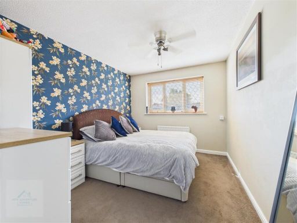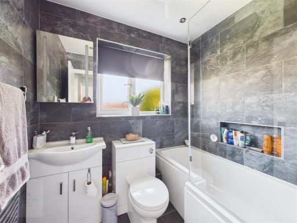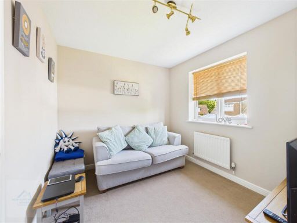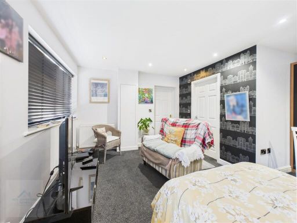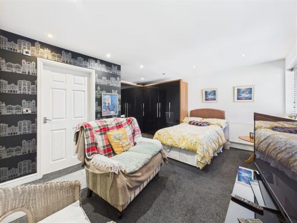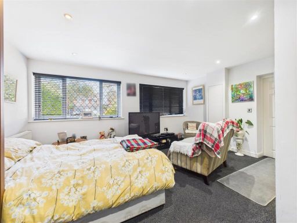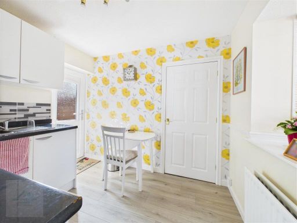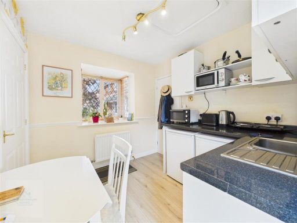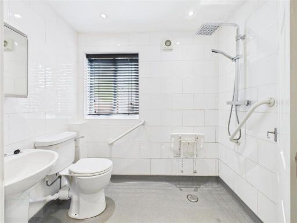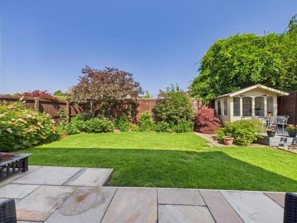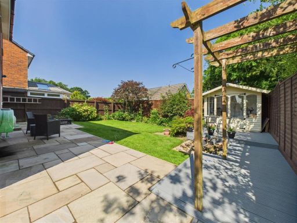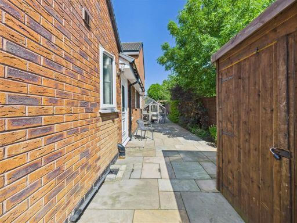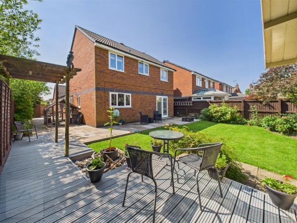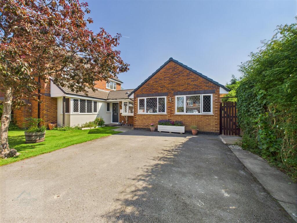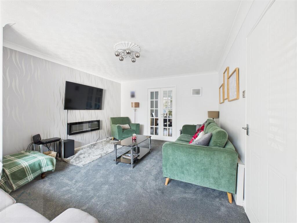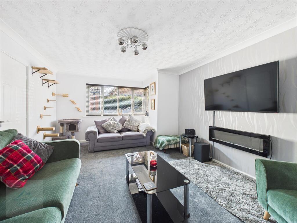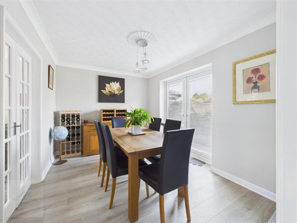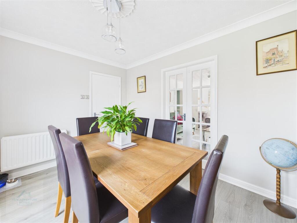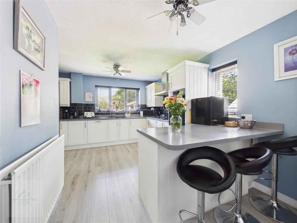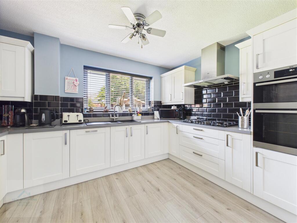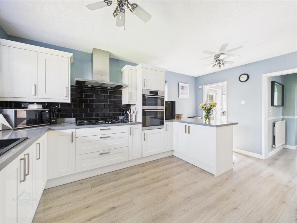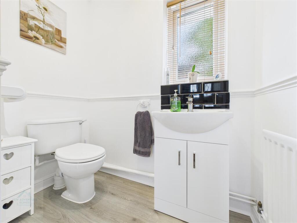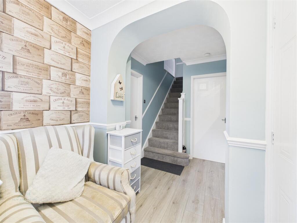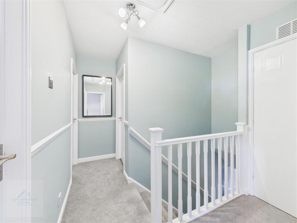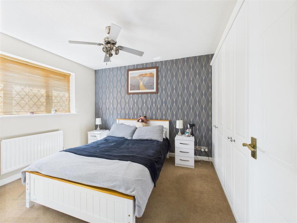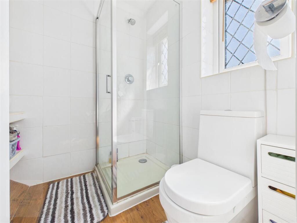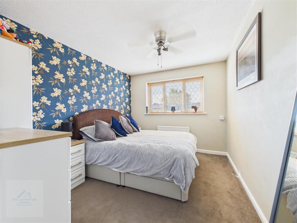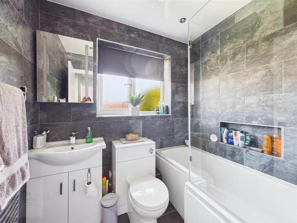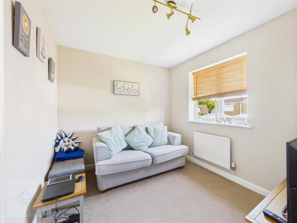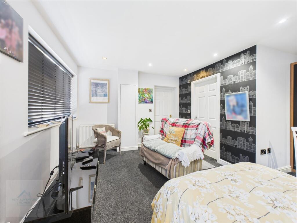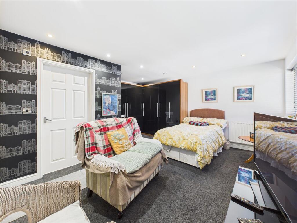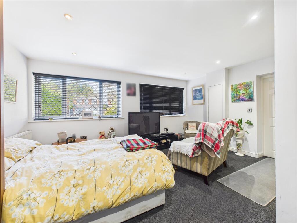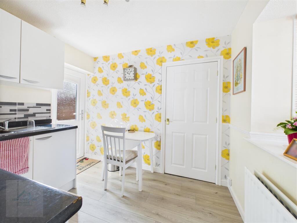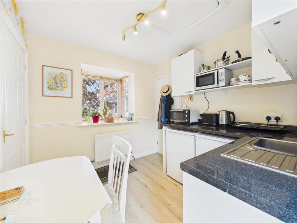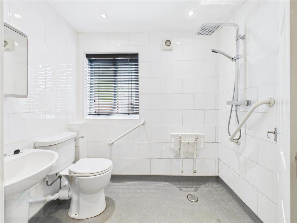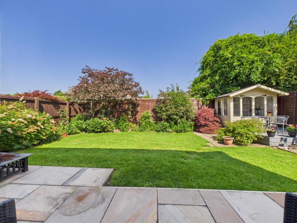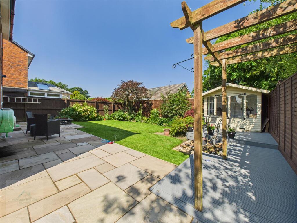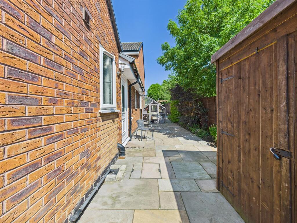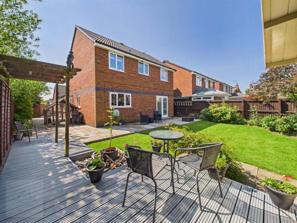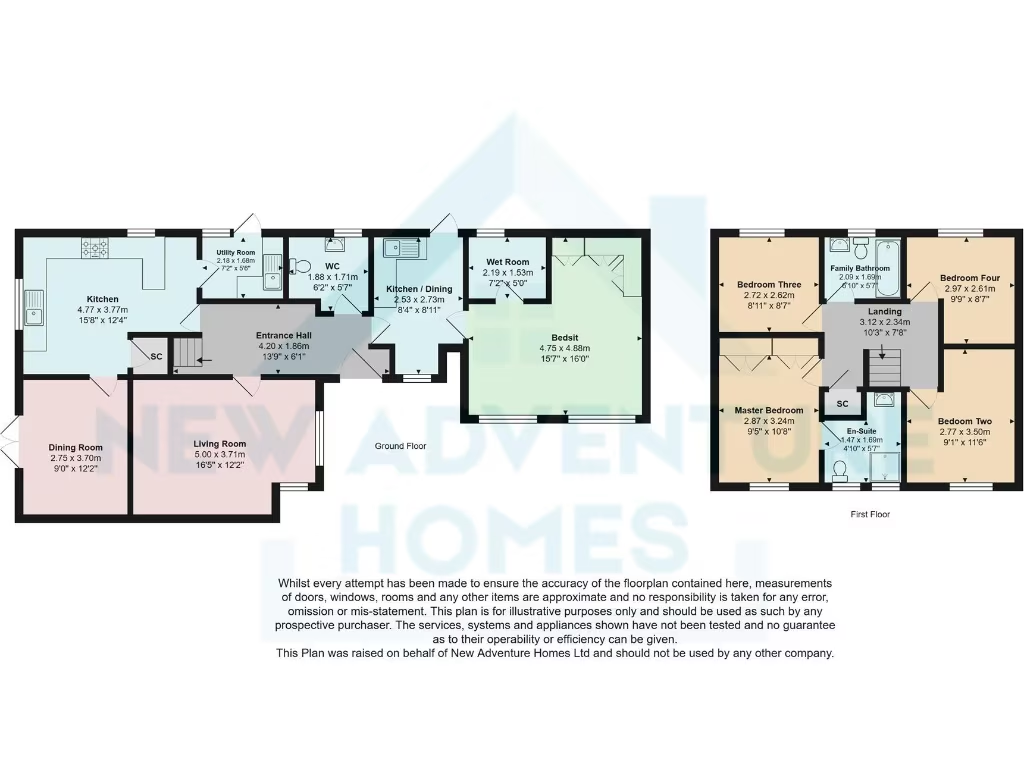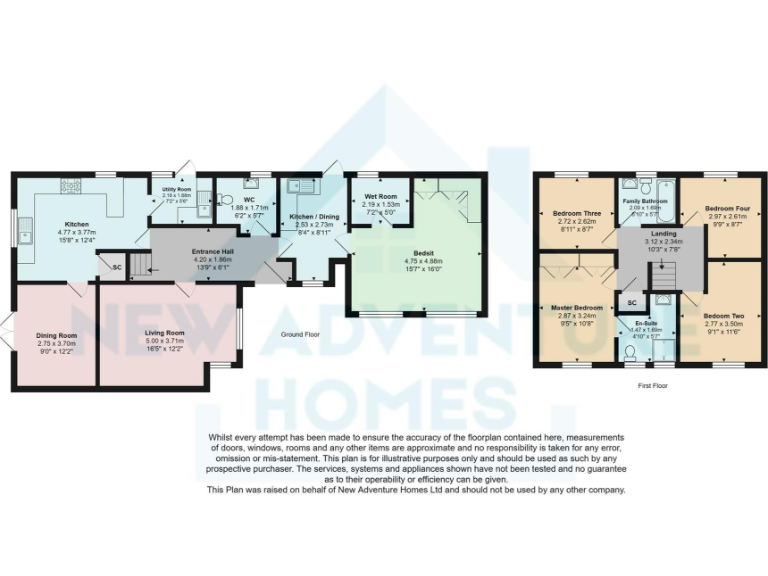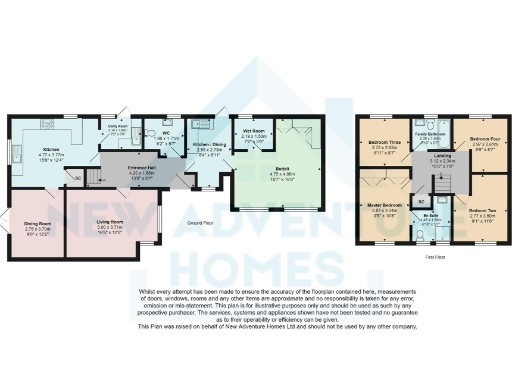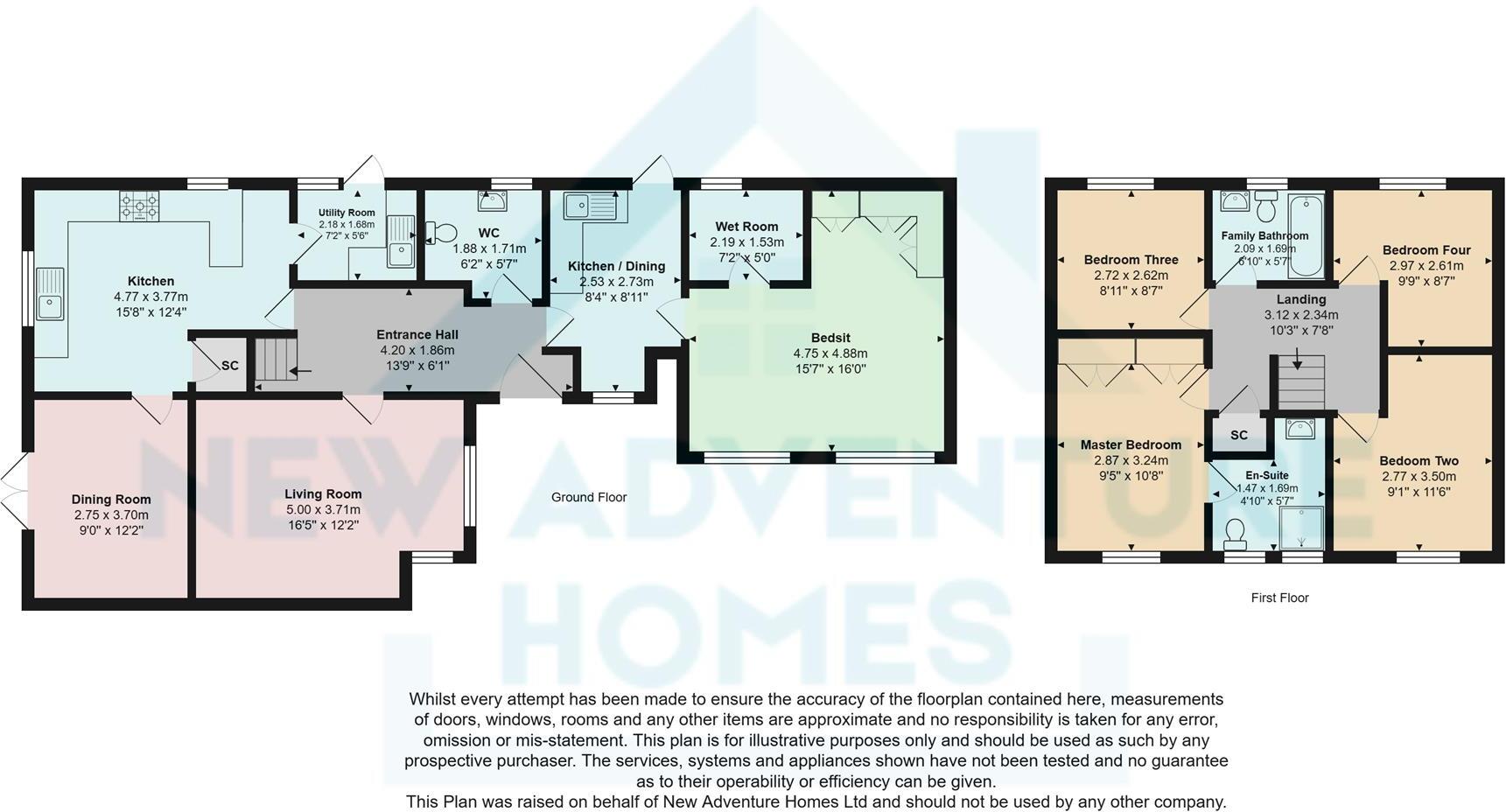Summary - 28 FAIRACRE DRIVE MIDDLEWICH CW10 0RS
5 bed 3 bath Detached
Versatile five-bedroom home with self-contained annexe and large landscaped plot — ideal for families or multi-generation living..
Corner plot at end of quiet cul-de-sac
Five bedrooms plus self-contained ground-floor annexe
Three bathrooms including en-suite and wet room
Large landscaped rear garden, decking and summer house
Double-width driveway with off-street parking for several cars
Mains gas central heating; EPC rating C
Council tax band above average to be noted by buyers
Double-glazing install date unknown — verify during survey
Set on a large, private corner plot at the end of a cul-de-sac, this detached five-bedroom home combines flexible family living with a self-contained ground-floor annexe. The main house offers a generous living room, separate dining room, a well-equipped kitchen and utility, plus four bedrooms including a master with en-suite and a family bathroom. The annexe includes a kitchenette, bedsit and wet room — useful for elderly relatives, long-stay guests or rental income.
Outside, mature front gardens, a double-width driveway and a landscaped rear garden with Indian sandstone patio, decking and summer house create strong entertaining and outdoor-living appeal. Practical details include mains gas central heating, double glazing and a C-rated Energy Performance Certificate. The property sits in an affluent, low-crime suburb with fast broadband, excellent mobile signal and easy access to the M6 and Crewe station.
Notable positives are the versatile annexe, generous parking, private plot and well-presented interiors. Buyers should note council tax is above average and the double glazing install date is unknown. The vendor states the house is in excellent decorative condition, but purchasers should verify the condition of services, fittings and the annexe’s separate utilities during inspection.
This home will suit growing families seeking space and flexibility, multi-generational households or buyers looking for an annexe with letting potential. Its location close to local schools, waterways and commuter links adds everyday convenience without sacrificing suburban privacy.
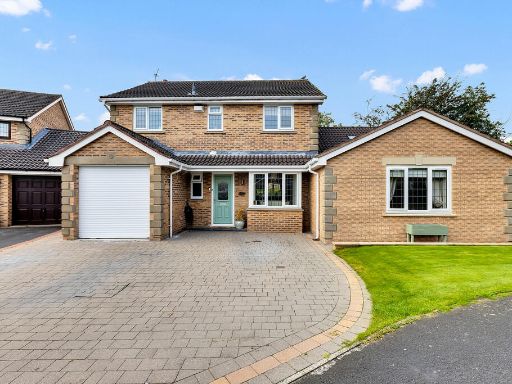 5 bedroom detached house for sale in Barrington Drive, Middlewich, CW10 — £400,000 • 5 bed • 3 bath • 1798 ft²
5 bedroom detached house for sale in Barrington Drive, Middlewich, CW10 — £400,000 • 5 bed • 3 bath • 1798 ft²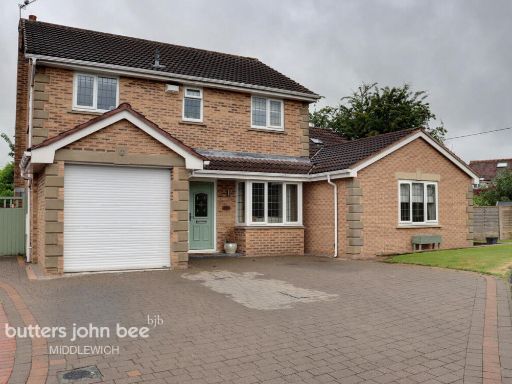 4 bedroom detached house for sale in Barrington Drive, Middlewich, CW10 — £400,000 • 4 bed • 2 bath • 1561 ft²
4 bedroom detached house for sale in Barrington Drive, Middlewich, CW10 — £400,000 • 4 bed • 2 bath • 1561 ft²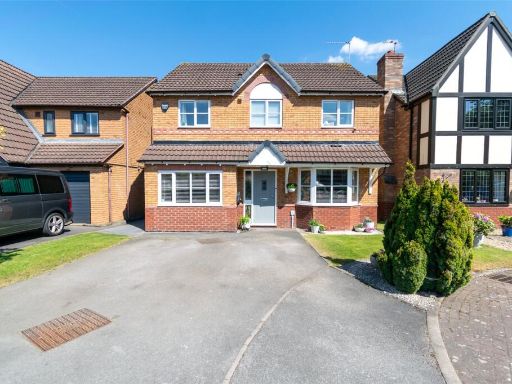 4 bedroom detached house for sale in Guernsey Close, Middlewich, CW10 — £325,000 • 4 bed • 2 bath • 1195 ft²
4 bedroom detached house for sale in Guernsey Close, Middlewich, CW10 — £325,000 • 4 bed • 2 bath • 1195 ft²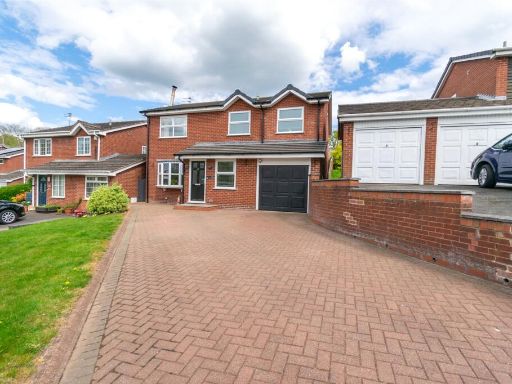 4 bedroom detached house for sale in Brynlow Drive, Middlewich, CW10 — £390,000 • 4 bed • 2 bath • 1620 ft²
4 bedroom detached house for sale in Brynlow Drive, Middlewich, CW10 — £390,000 • 4 bed • 2 bath • 1620 ft²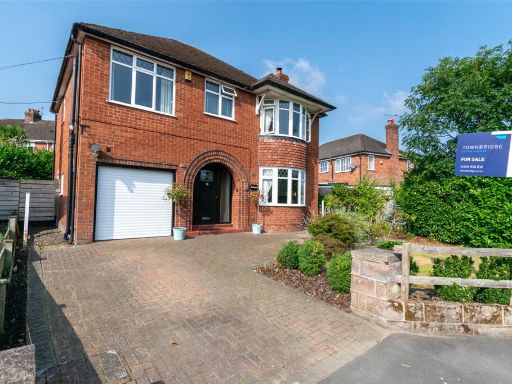 4 bedroom detached house for sale in St Anns Road, Middlewich, CW10 — £450,000 • 4 bed • 2 bath • 1396 ft²
4 bedroom detached house for sale in St Anns Road, Middlewich, CW10 — £450,000 • 4 bed • 2 bath • 1396 ft²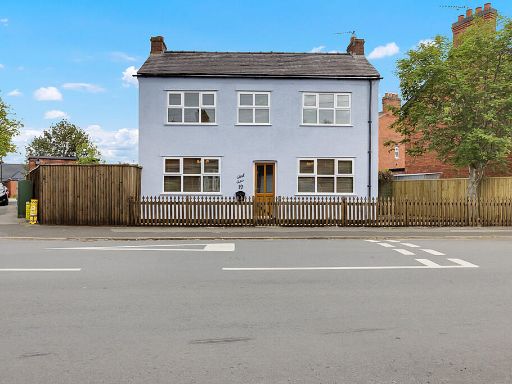 3 bedroom detached house for sale in St. Anns Road, Middlewich, CW10 — £335,000 • 3 bed • 2 bath • 1406 ft²
3 bedroom detached house for sale in St. Anns Road, Middlewich, CW10 — £335,000 • 3 bed • 2 bath • 1406 ft²