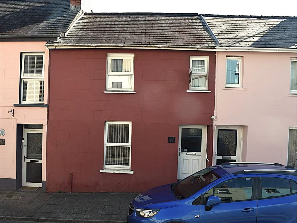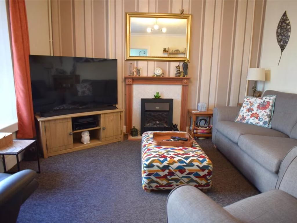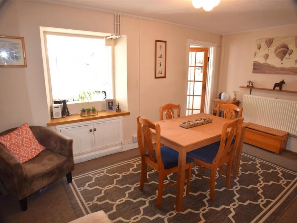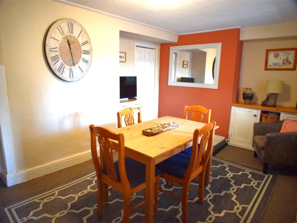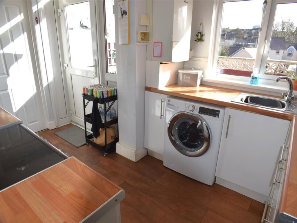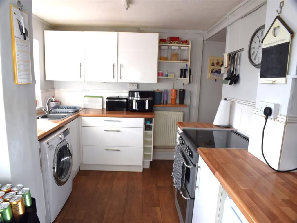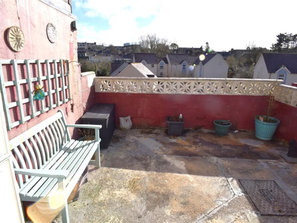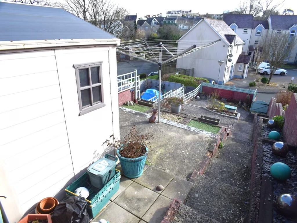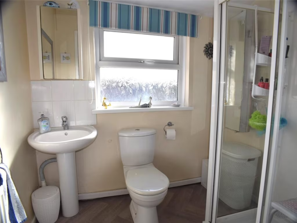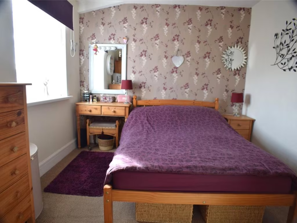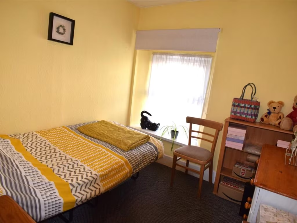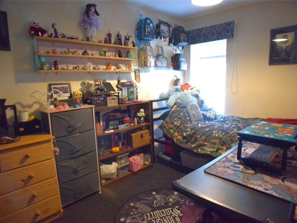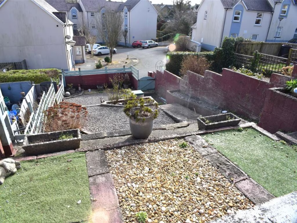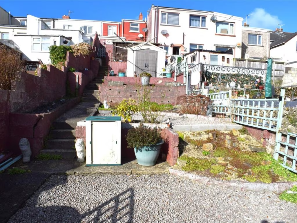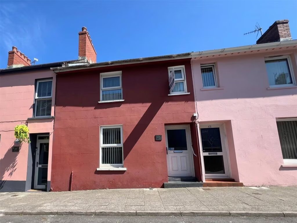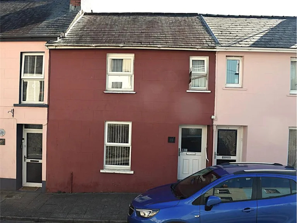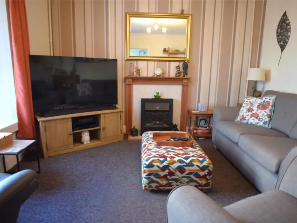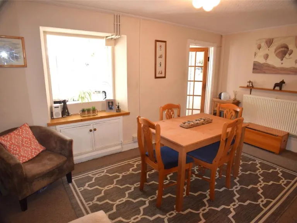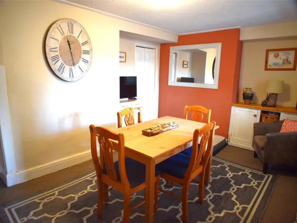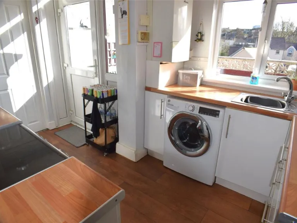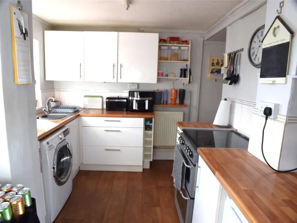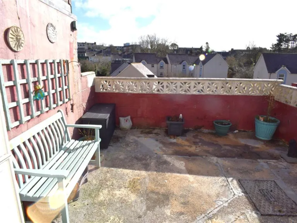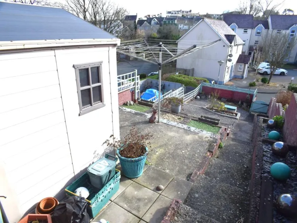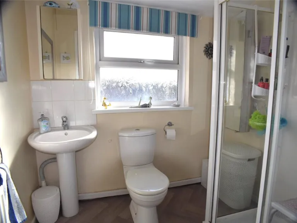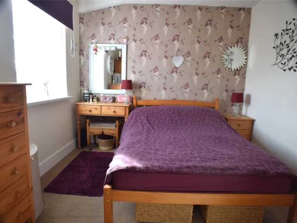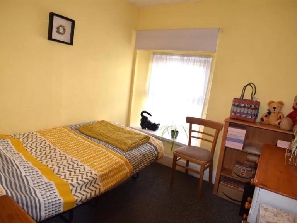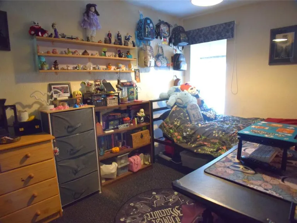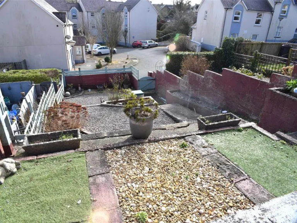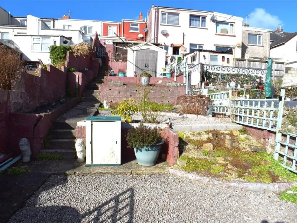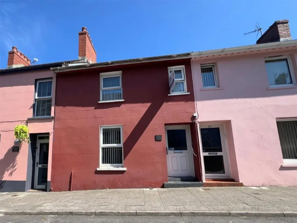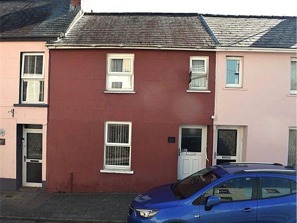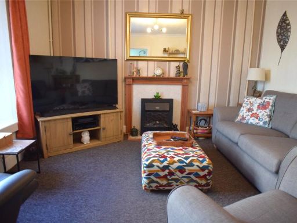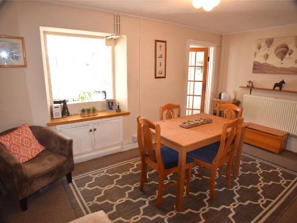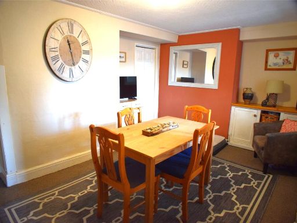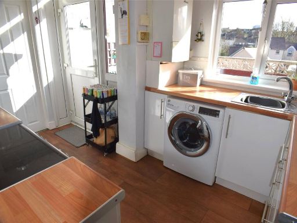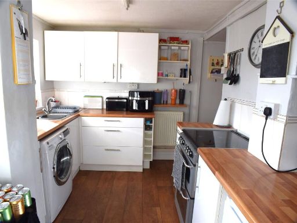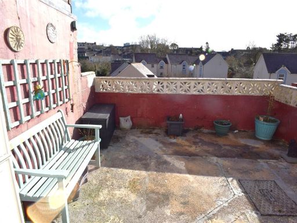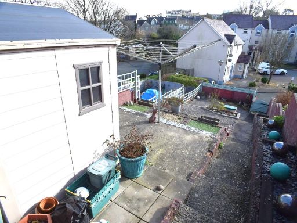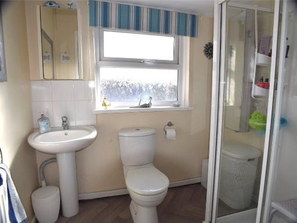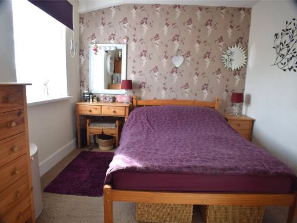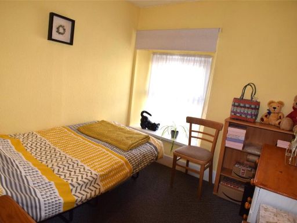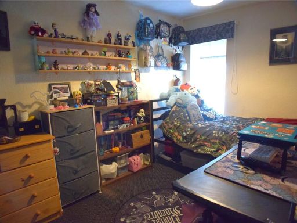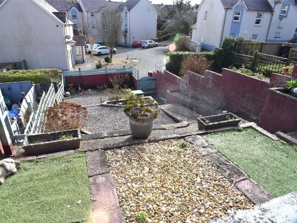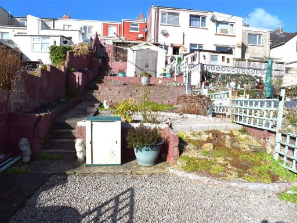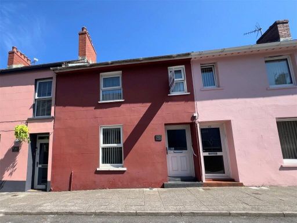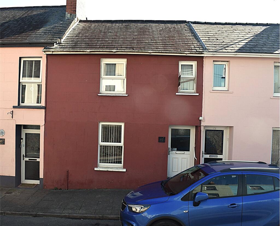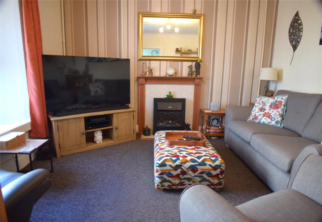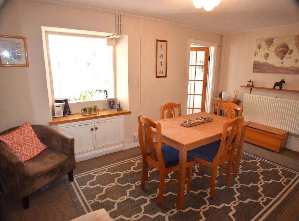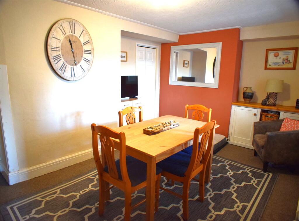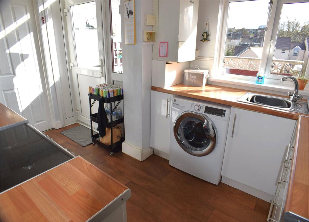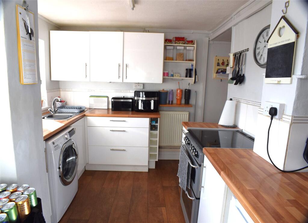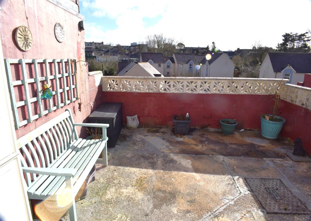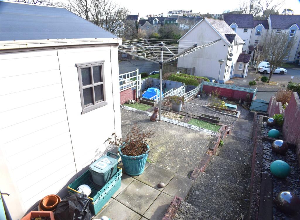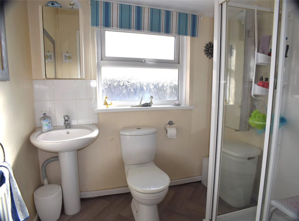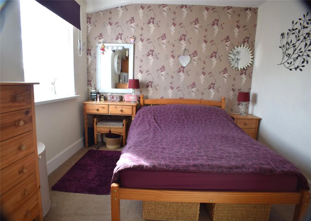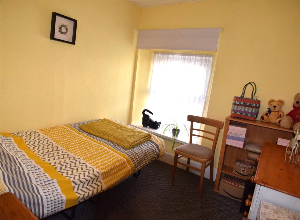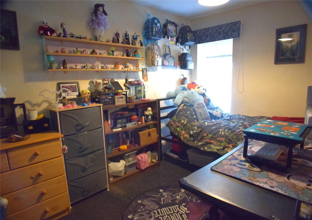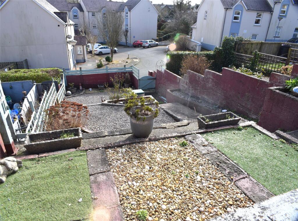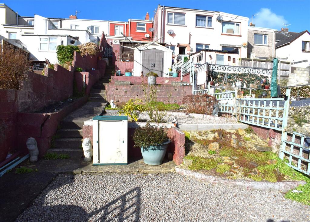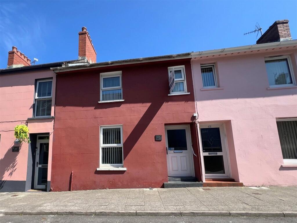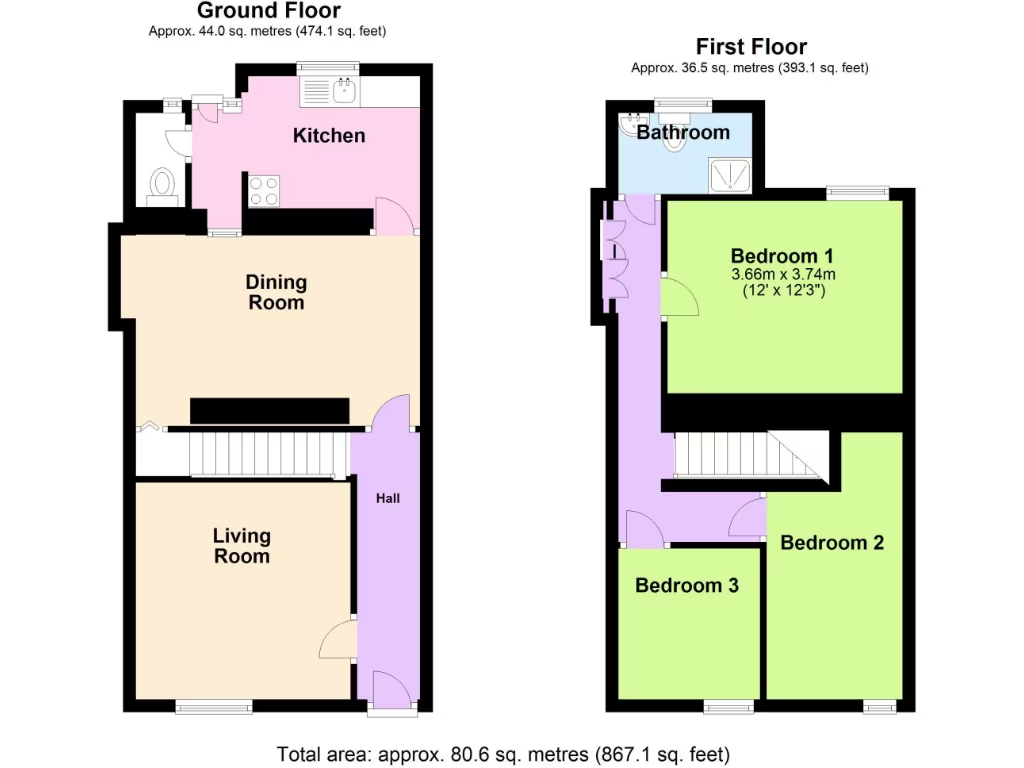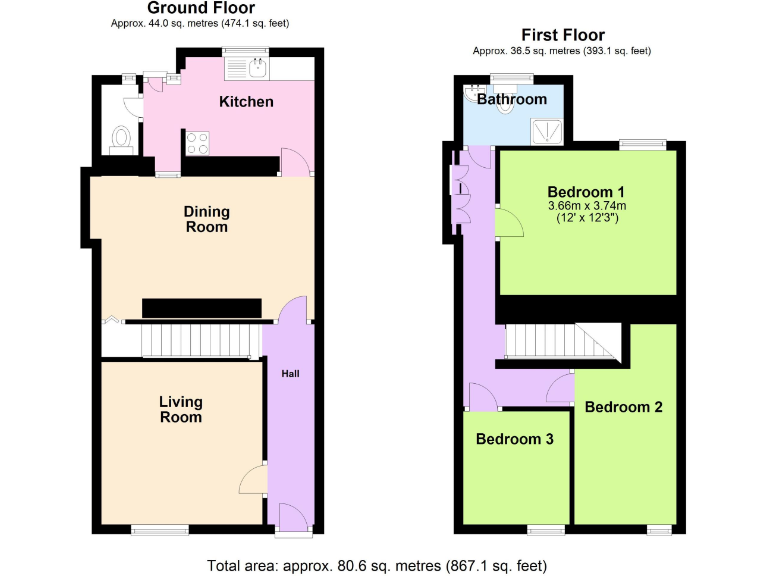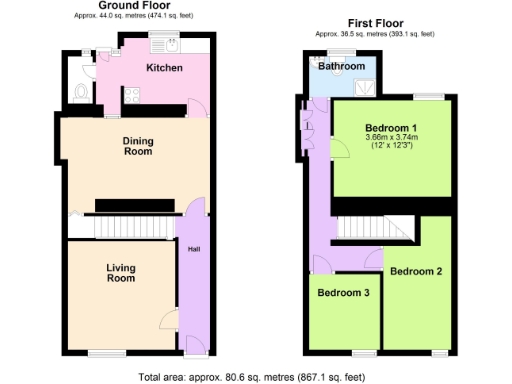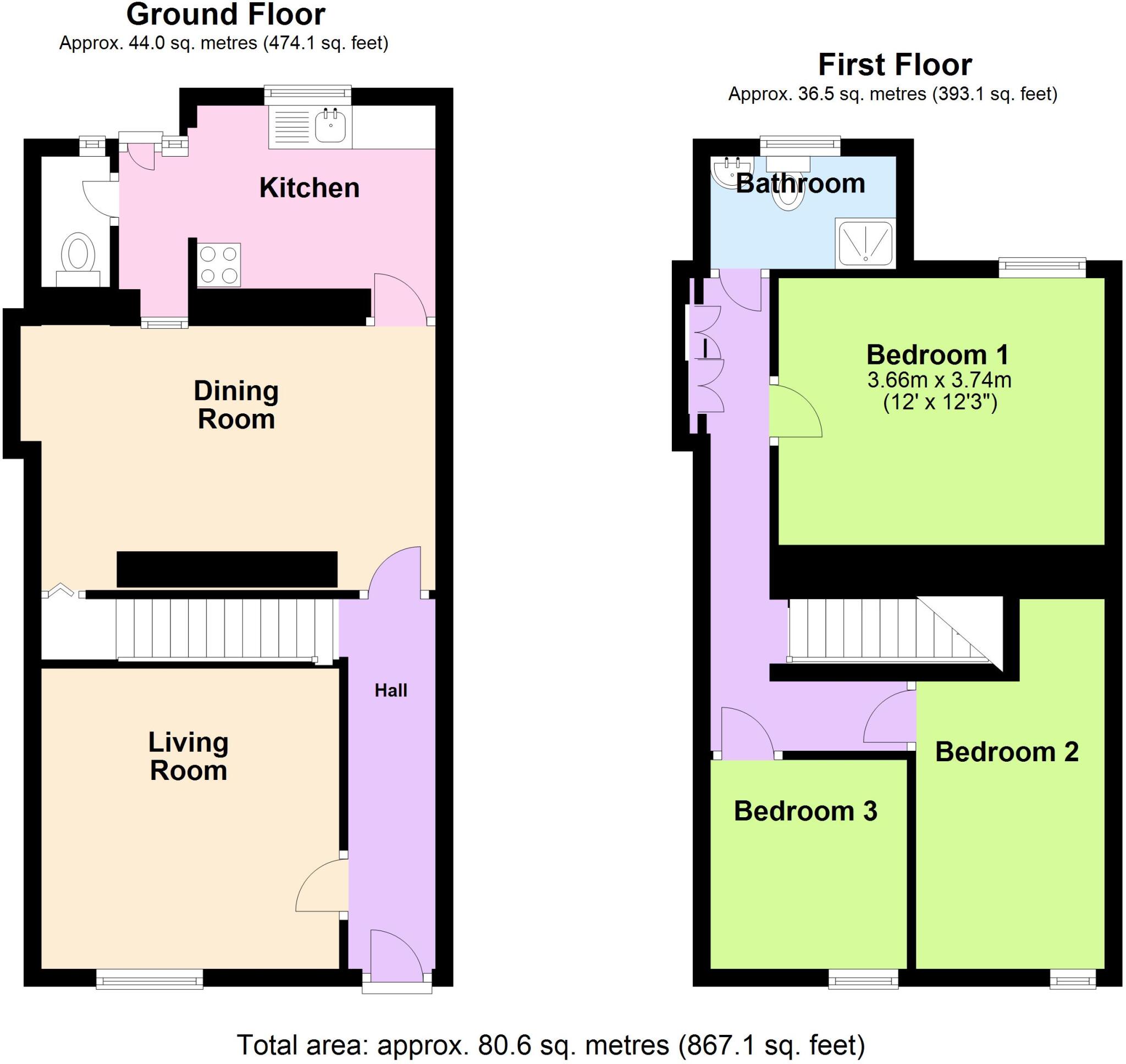Summary - 40 BARN STREET HAVERFORDWEST SA61 1TG
3 bed 1 bath Terraced
Well-located three-bedroom terrace with garden and renovation potential.
Three bedrooms in traditional Victorian mid-terrace layout
A traditional Victorian mid-terrace offering straightforward, well-laid-out living for a first-time buyer or young family. The ground floor provides an entrance hall, lounge, separate dining room and kitchen, while three bedrooms and a shower room occupy the first floor. The property benefits from recent double glazing and mains gas central heating for year-round comfort.
Outside, a terraced rear garden with patio and gated lower access provides a surprisingly versatile outdoor space for the size — ideal for potted gardening, a small vegetable plot or a children’s play area. The home sits within easy walking distance of Haverfordwest’s shops, schools and services, making everyday life convenient and reducing commuting needs.
Important practical points are presented plainly: the house sits on a small plot and has original sandstone/limestone walls with no fitted cavity insulation, so there is scope (and likely cost) to improve thermal efficiency. The property has a single shower room rather than a full bathroom and is located in an area classified as very deprived, which may affect local amenities and resale dynamics. The freehold tenure and affordable council tax help keep running costs lower.
Overall, this is a solid-value Victorian terrace with immediate liveability and realistic potential to add value through targeted insulation and cosmetic updating. It will suit buyers looking for a centrally located, manageable three-bedroom home with outdoor space and clear scope for improvement.
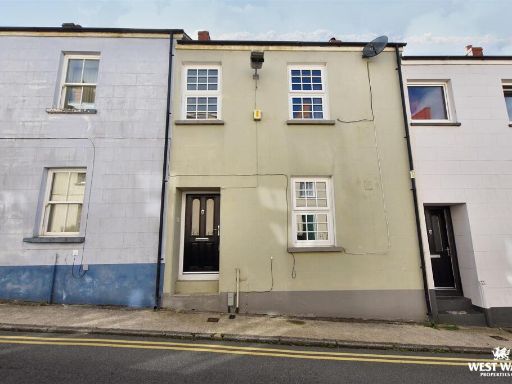 3 bedroom terraced house for sale in Haverfordwest, SA61 — £185,000 • 3 bed • 1 bath • 1043 ft²
3 bedroom terraced house for sale in Haverfordwest, SA61 — £185,000 • 3 bed • 1 bath • 1043 ft²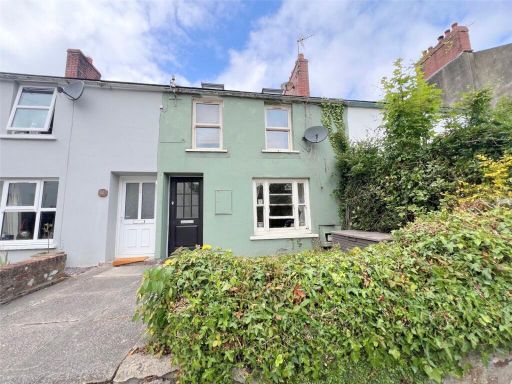 3 bedroom terraced house for sale in Spring Gardens, Haverfordwest, Pembrokeshire, SA61 — £260,000 • 3 bed • 1 bath • 1087 ft²
3 bedroom terraced house for sale in Spring Gardens, Haverfordwest, Pembrokeshire, SA61 — £260,000 • 3 bed • 1 bath • 1087 ft²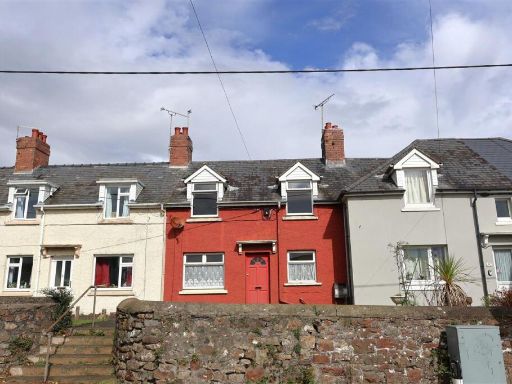 3 bedroom terraced house for sale in Portfield, Haverfordwest, SA61 — £99,950 • 3 bed • 1 bath • 579 ft²
3 bedroom terraced house for sale in Portfield, Haverfordwest, SA61 — £99,950 • 3 bed • 1 bath • 579 ft²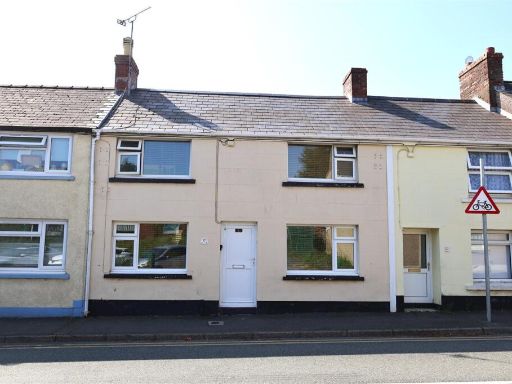 4 bedroom terraced house for sale in Prendergast, Haverfordwest, SA61 — £169,950 • 4 bed • 1 bath • 963 ft²
4 bedroom terraced house for sale in Prendergast, Haverfordwest, SA61 — £169,950 • 4 bed • 1 bath • 963 ft²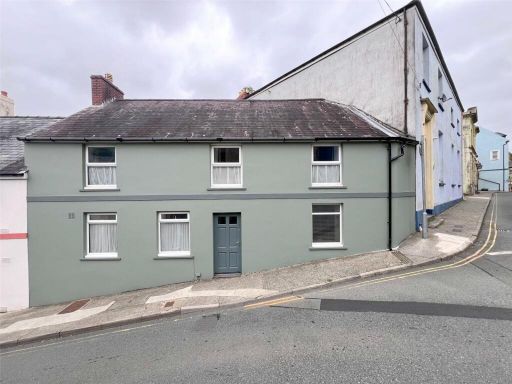 3 bedroom terraced house for sale in Tower Hill, Haverfordwest, Pembrokeshire, SA61 — £179,000 • 3 bed • 1 bath • 1277 ft²
3 bedroom terraced house for sale in Tower Hill, Haverfordwest, Pembrokeshire, SA61 — £179,000 • 3 bed • 1 bath • 1277 ft²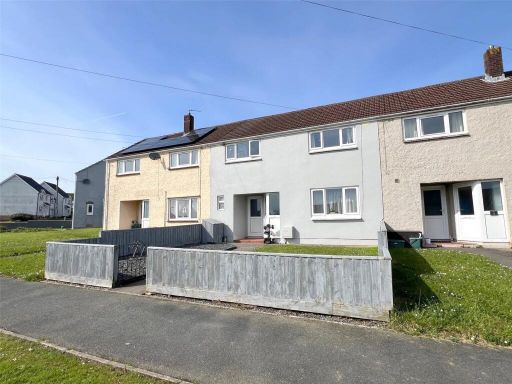 3 bedroom terraced house for sale in Caradoc Place, HAVERFORDWEST, Dyfed, SA61 — £175,000 • 3 bed • 1 bath • 851 ft²
3 bedroom terraced house for sale in Caradoc Place, HAVERFORDWEST, Dyfed, SA61 — £175,000 • 3 bed • 1 bath • 851 ft²