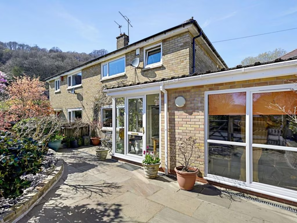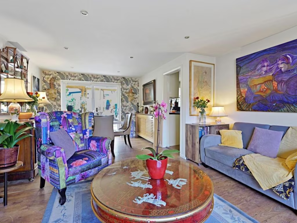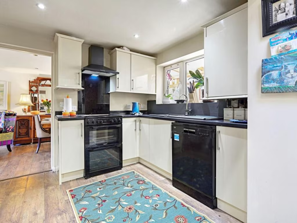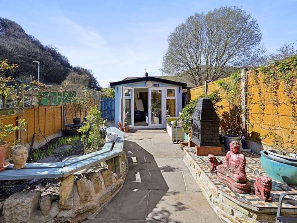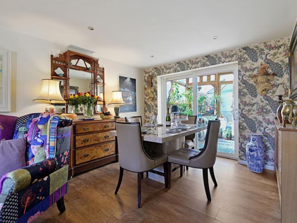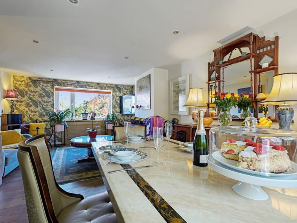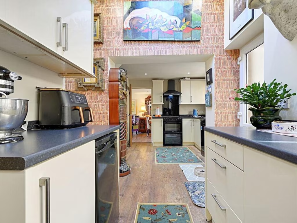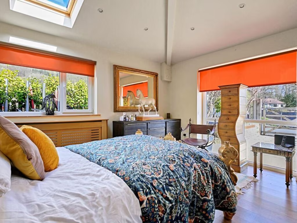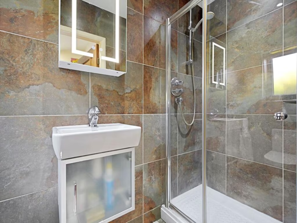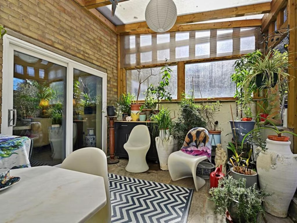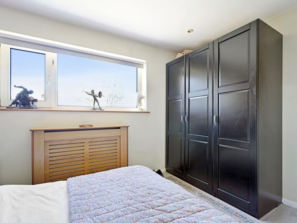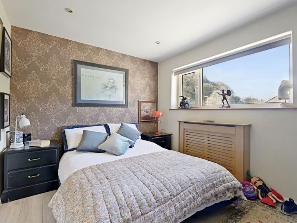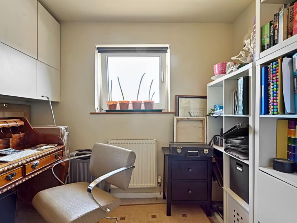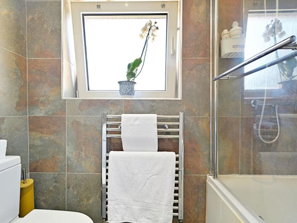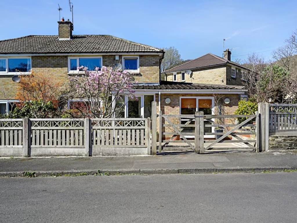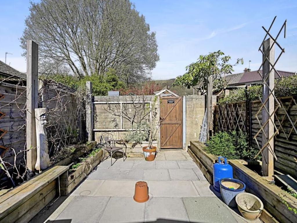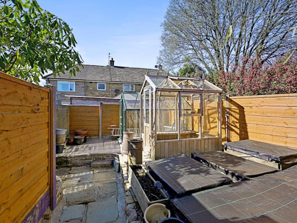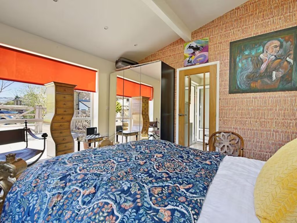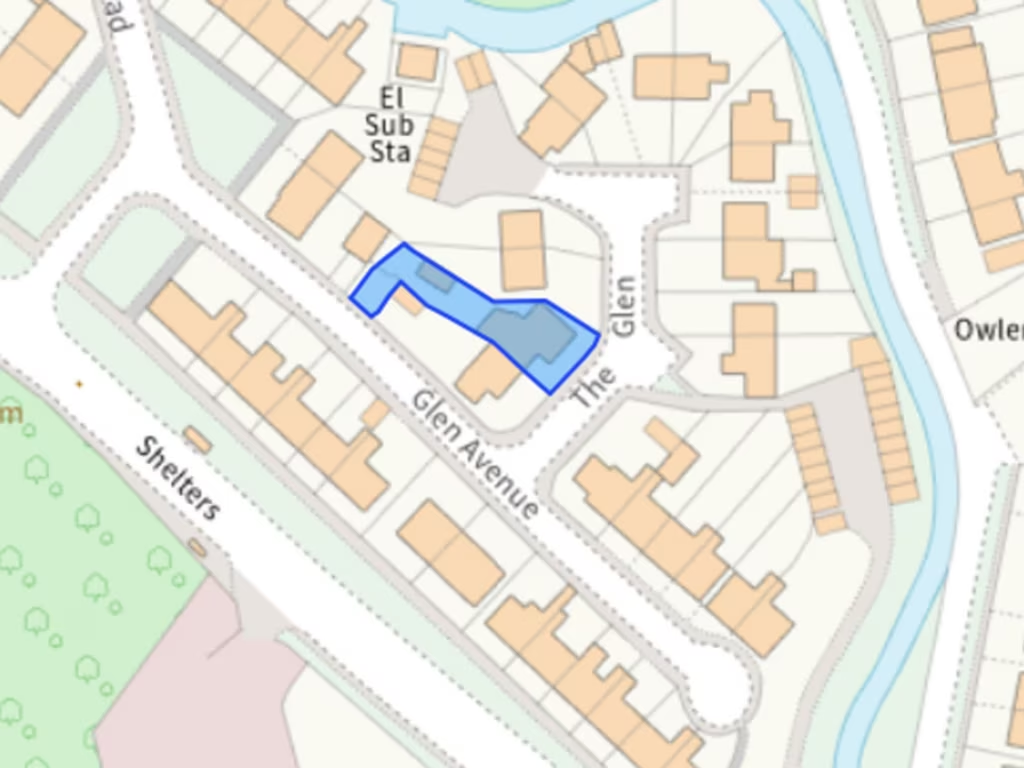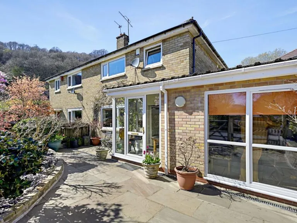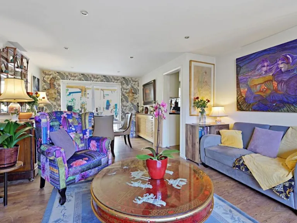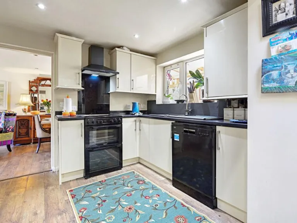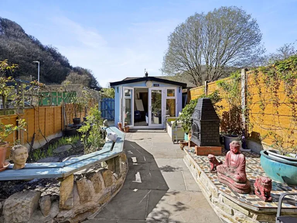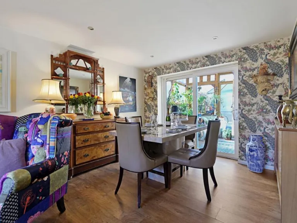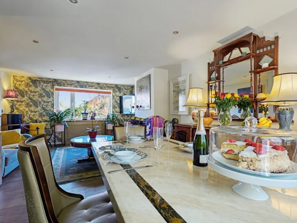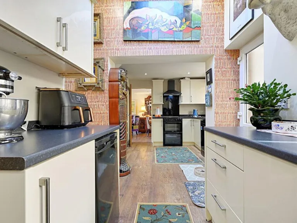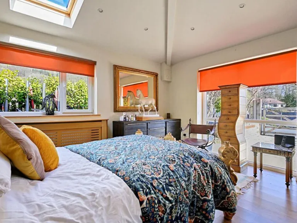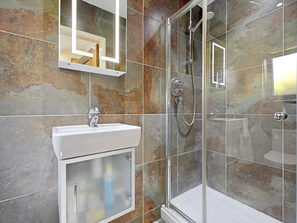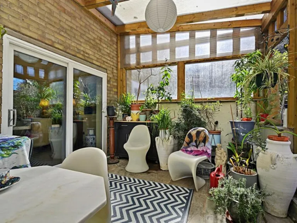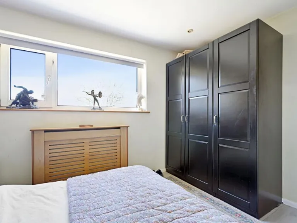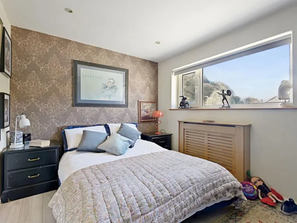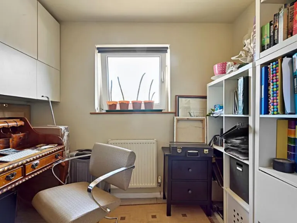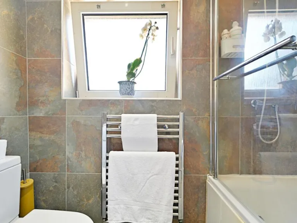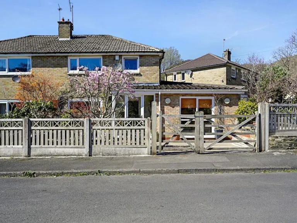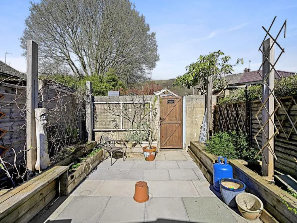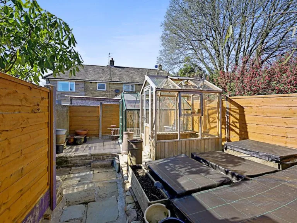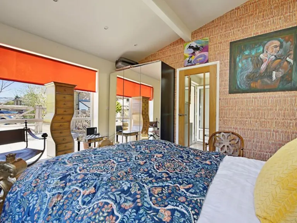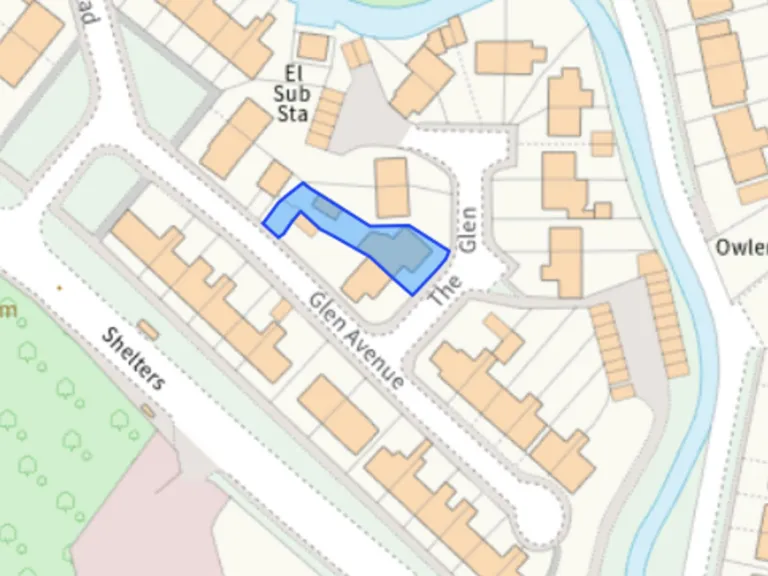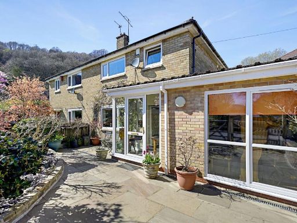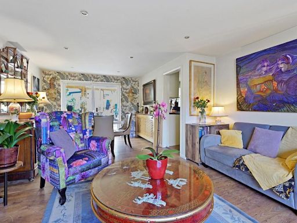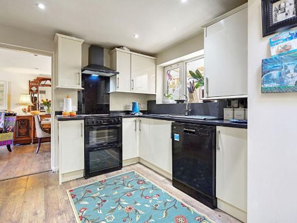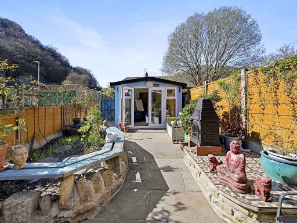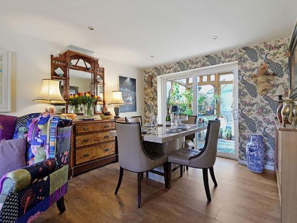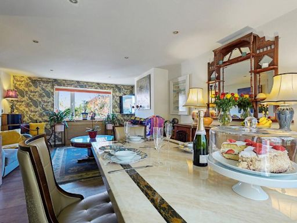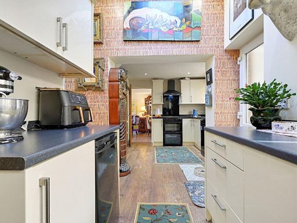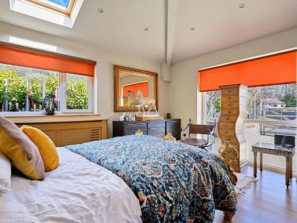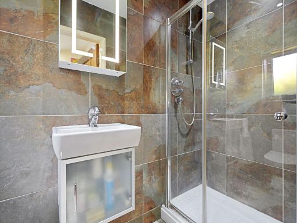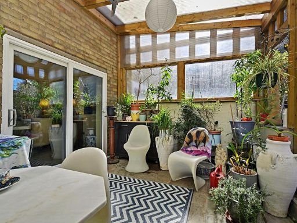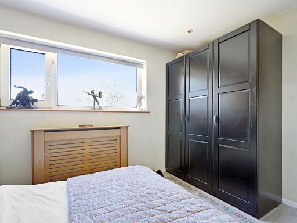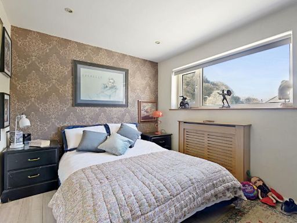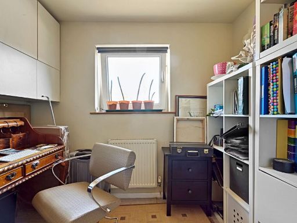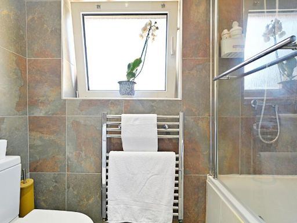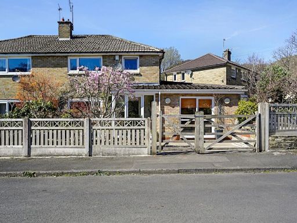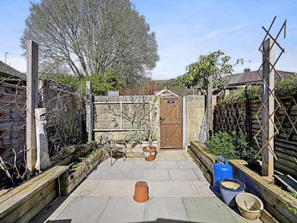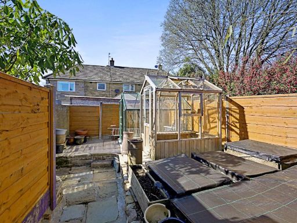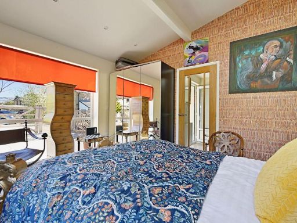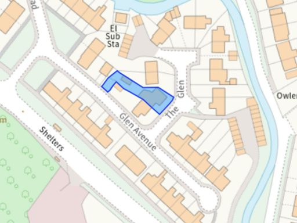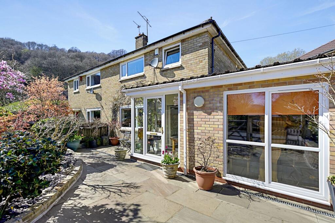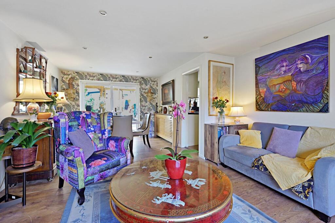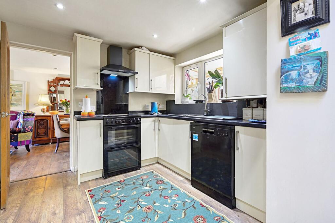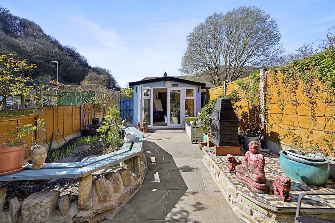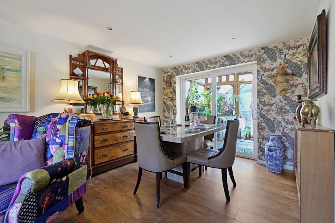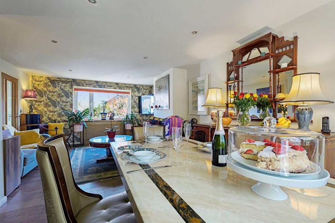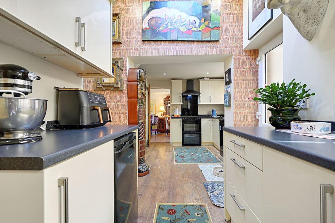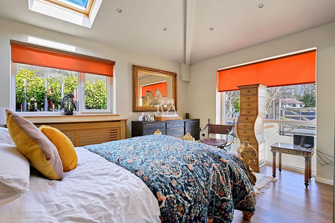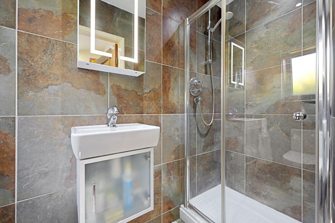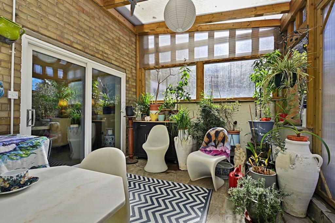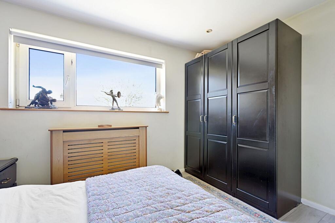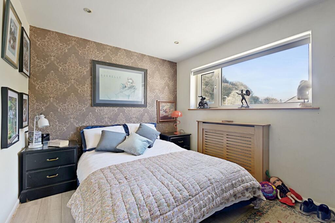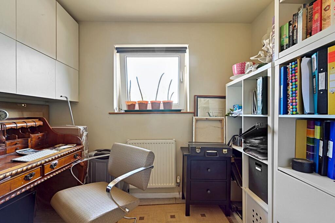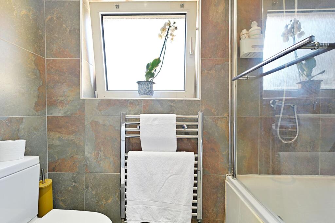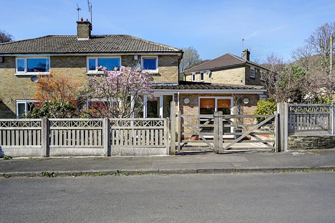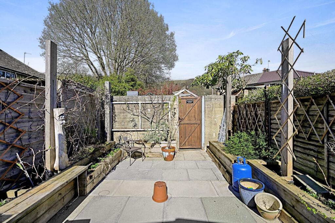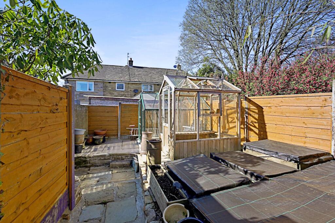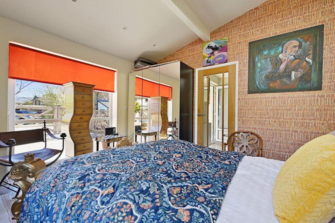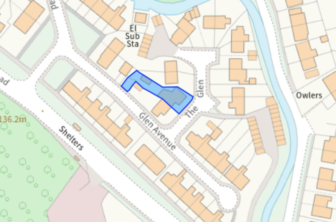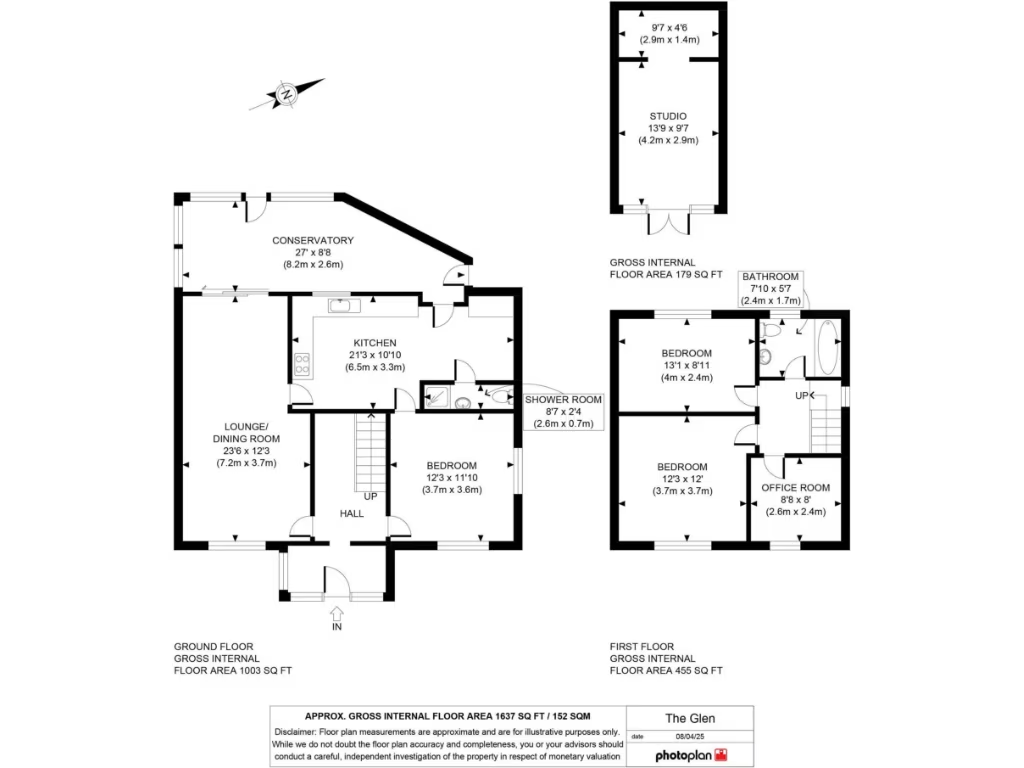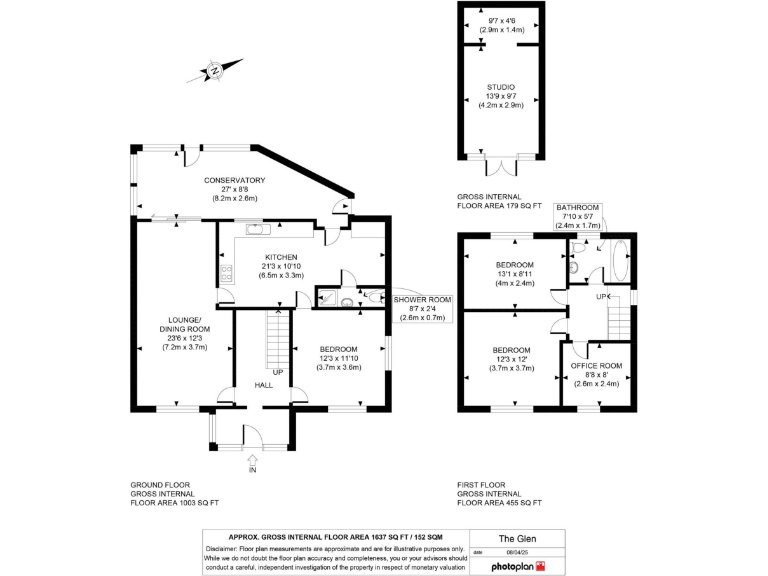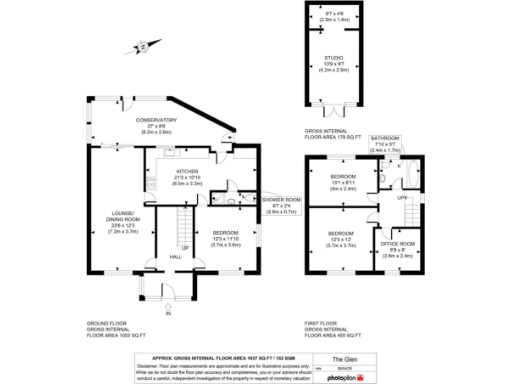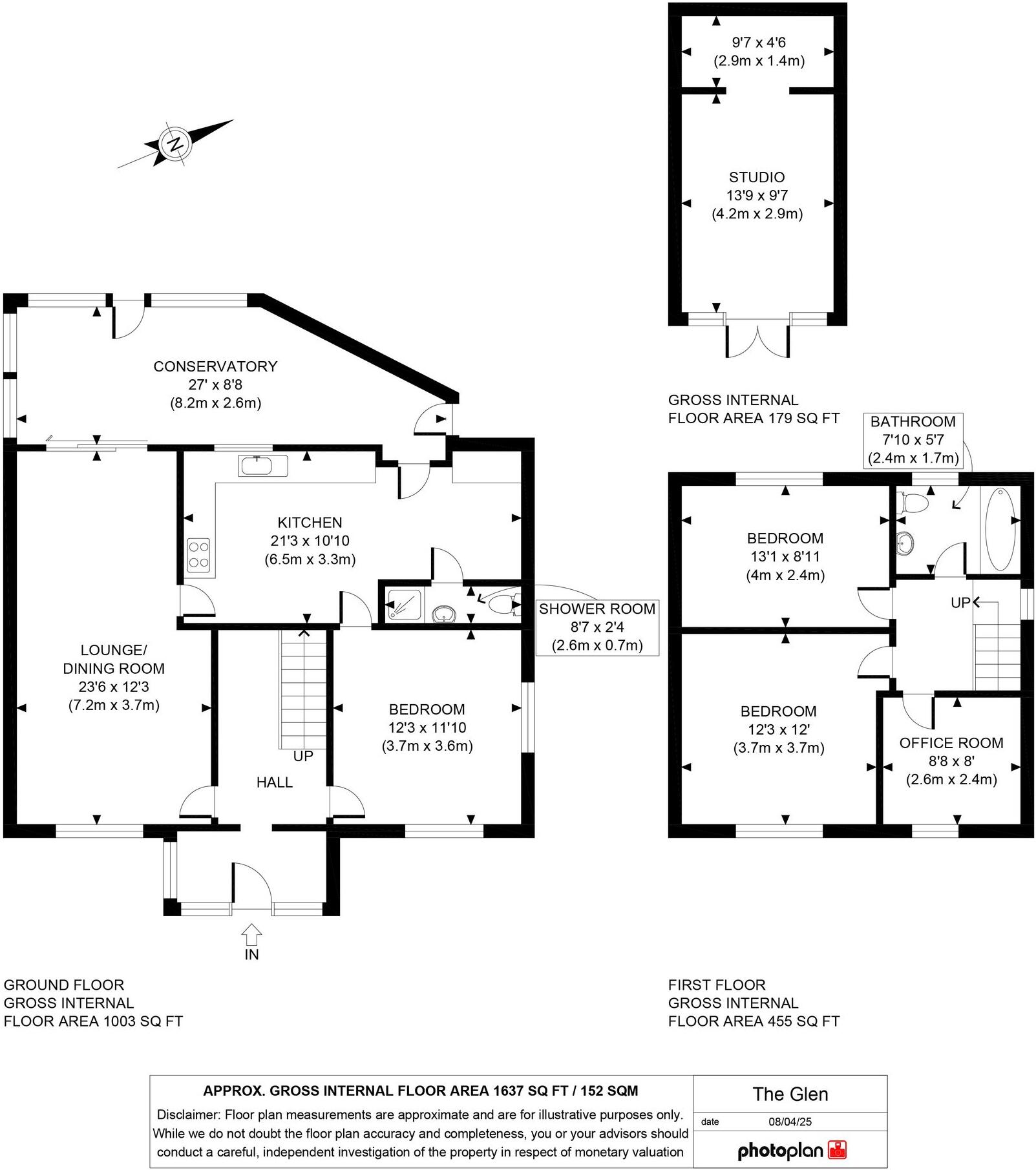Summary - 2 THE GLEN TODMORDEN OL14 8ES
4 bed 2 bath Semi-Detached
Generous four-bed semi with south garden, studio outbuilding and ample parking.
Four bedrooms with ground-floor bedroom and shower room suitable for single-level living
This extended four-bedroom semi-detached home on the edge of Todmorden offers adaptable family living across multiple levels. The ground floor includes a bedroom and shower room, useful for guests or single-level living, while an open-plan lounge/diner flows into an extended family kitchen. A bright sunroom faces south and leads to generous gardens on three sides, creating a comfortable indoor-outdoor lifestyle.
Fixtures and fittings are described as high quality and several appliances are included (free cooker, dishwasher, fridge/freezer, washer-dryer). Practical extras include loft access with a pull-down ladder and partial boarding, a fully insulated studio outhouse with power and lighting, and ample off-street parking on a private drive.
Buyers should note a few material considerations: the house was built in the late 1960s–1970s, so some elements may be dated despite recent presentation; double glazing installation dates are unknown. The property sits in an area with medium flood risk, higher-than-average local crime, slow broadband speeds and known area deprivation indicators — factors to weigh for family safety, insurance and connectivity.
Overall this freehold home suits families seeking flexible accommodation and generous outdoor space in a market town with good local schools and outdoor recreation. It presents immediate liveability with potential for further updating where desired.
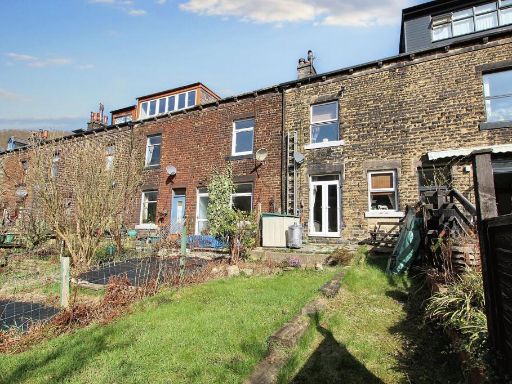 4 bedroom terraced house for sale in Brighton Street, Todmorden, OL14 — £179,950 • 4 bed • 1 bath • 982 ft²
4 bedroom terraced house for sale in Brighton Street, Todmorden, OL14 — £179,950 • 4 bed • 1 bath • 982 ft²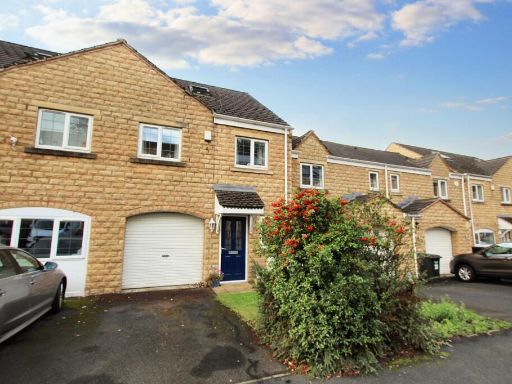 4 bedroom terraced house for sale in Hare Court, Todmorden, OL14 — £319,995 • 4 bed • 3 bath • 1796 ft²
4 bedroom terraced house for sale in Hare Court, Todmorden, OL14 — £319,995 • 4 bed • 3 bath • 1796 ft²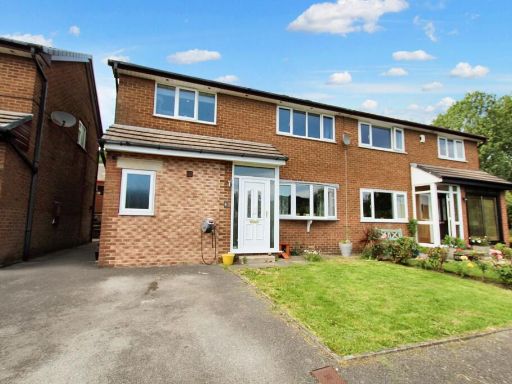 4 bedroom semi-detached house for sale in Walton Fold, Todmorden, OL14 — £325,000 • 4 bed • 2 bath • 1153 ft²
4 bedroom semi-detached house for sale in Walton Fold, Todmorden, OL14 — £325,000 • 4 bed • 2 bath • 1153 ft²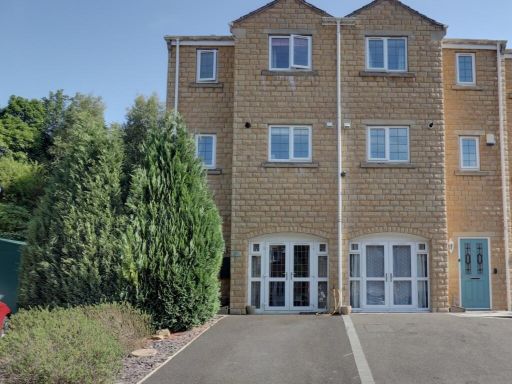 4 bedroom town house for sale in 23 Hare Court, Todmorden, OL14 — £300,000 • 4 bed • 2 bath • 1303 ft²
4 bedroom town house for sale in 23 Hare Court, Todmorden, OL14 — £300,000 • 4 bed • 2 bath • 1303 ft²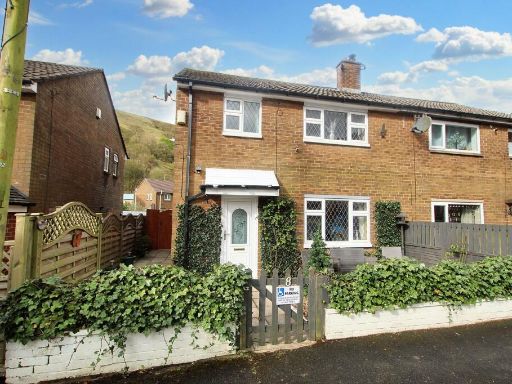 3 bedroom semi-detached house for sale in Harley Wood, Todmorden, OL14 — £225,000 • 3 bed • 1 bath • 819 ft²
3 bedroom semi-detached house for sale in Harley Wood, Todmorden, OL14 — £225,000 • 3 bed • 1 bath • 819 ft²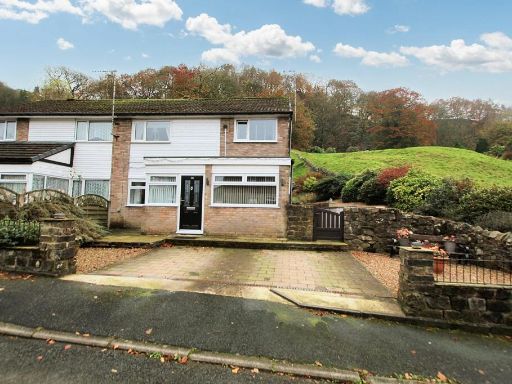 3 bedroom semi-detached house for sale in Kilnhurst Road, Todmorden, OL14 — £289,995 • 3 bed • 1 bath • 959 ft²
3 bedroom semi-detached house for sale in Kilnhurst Road, Todmorden, OL14 — £289,995 • 3 bed • 1 bath • 959 ft²