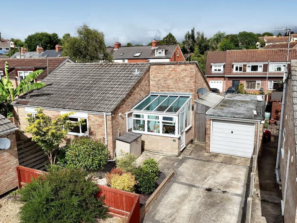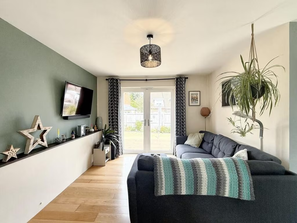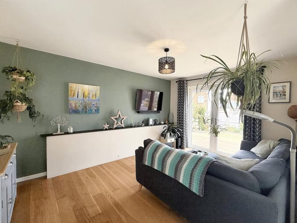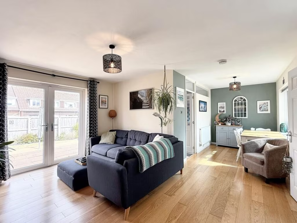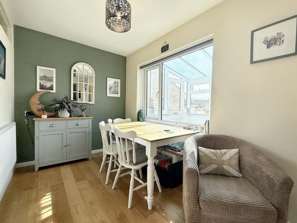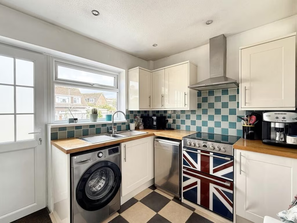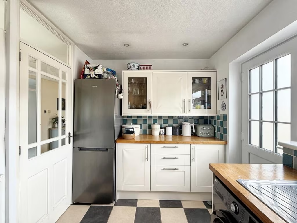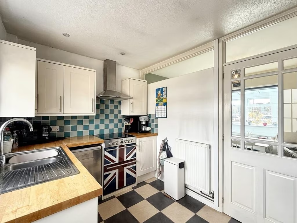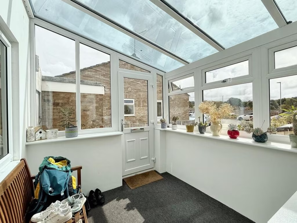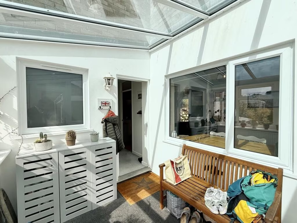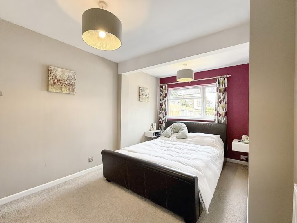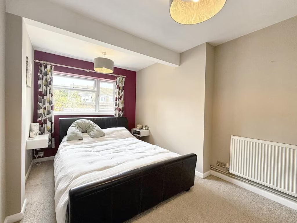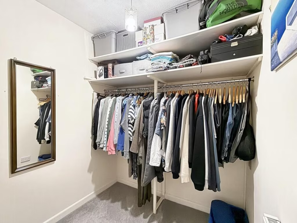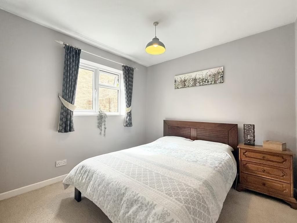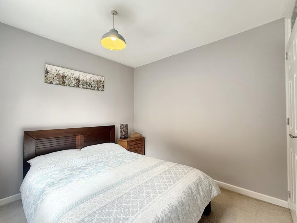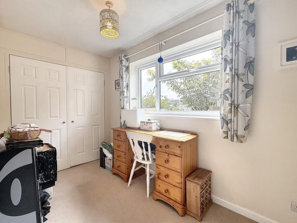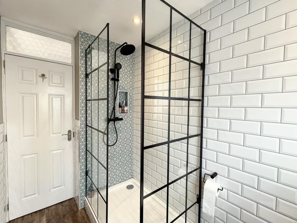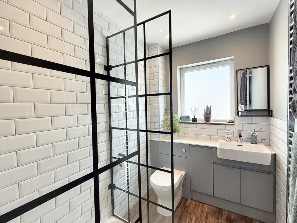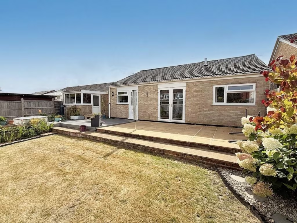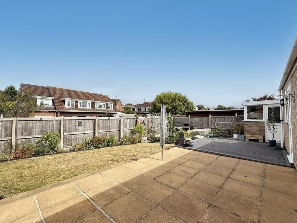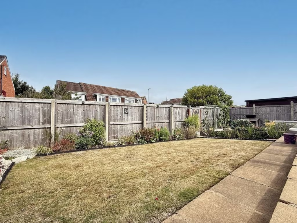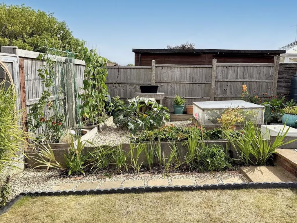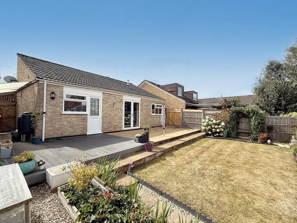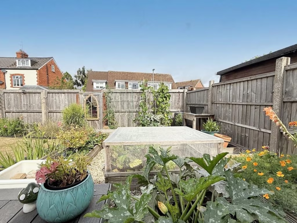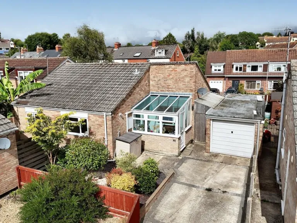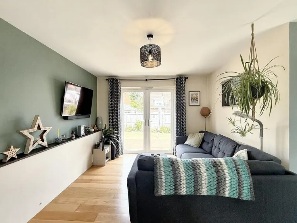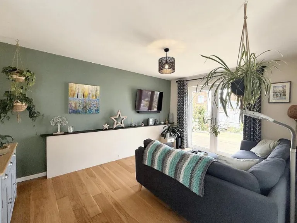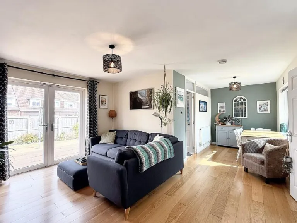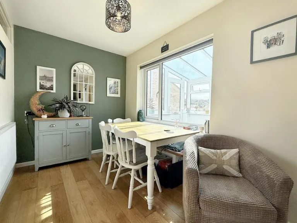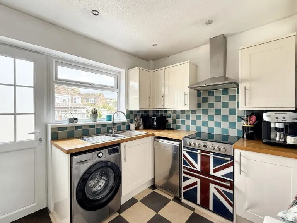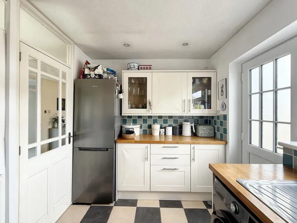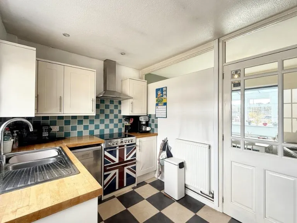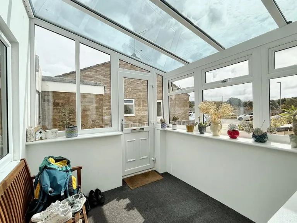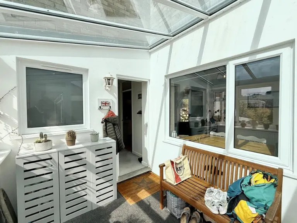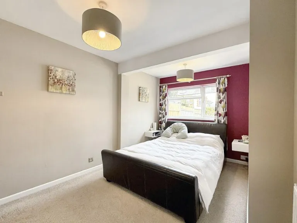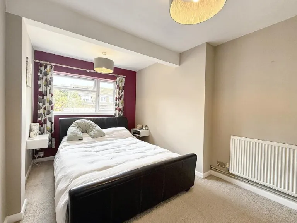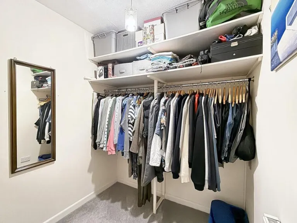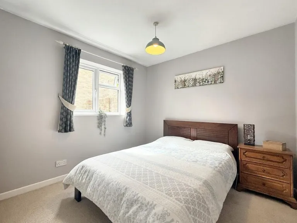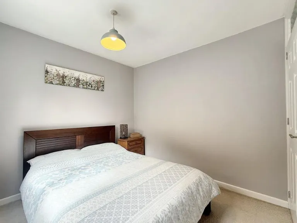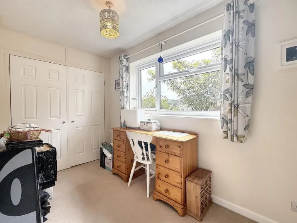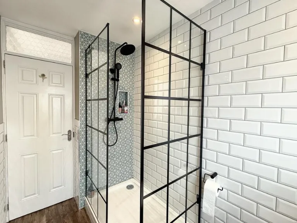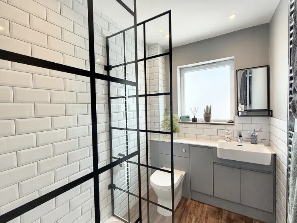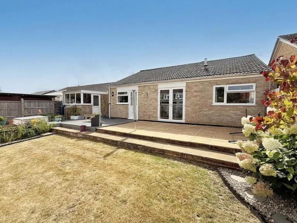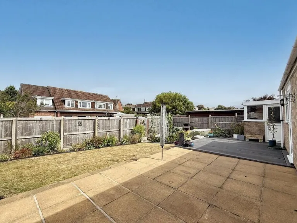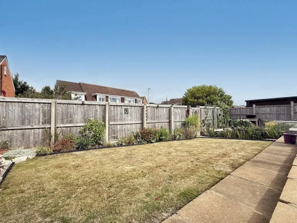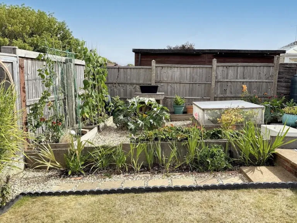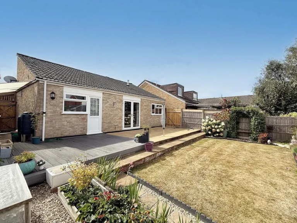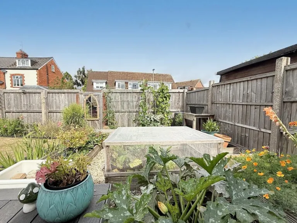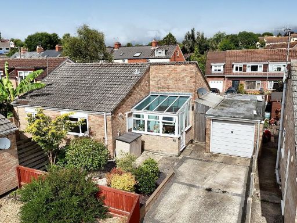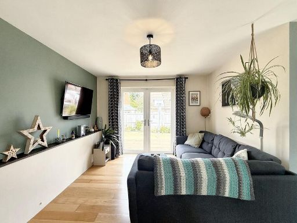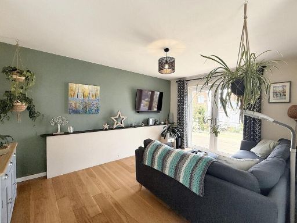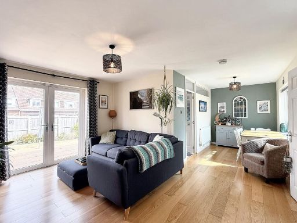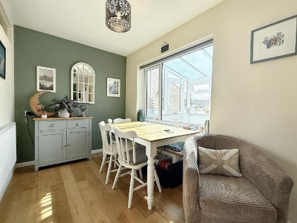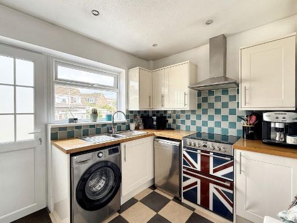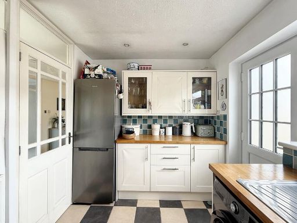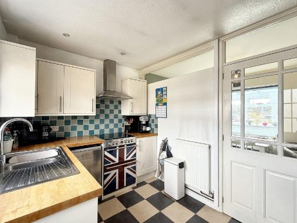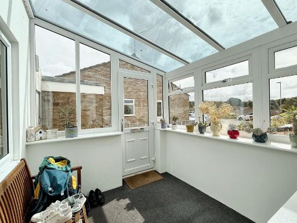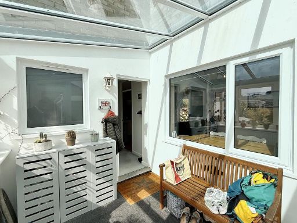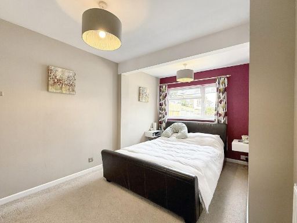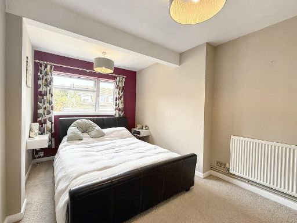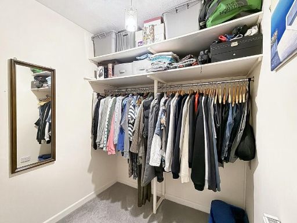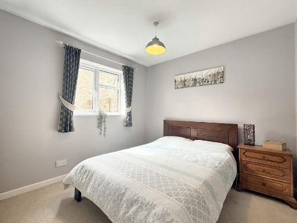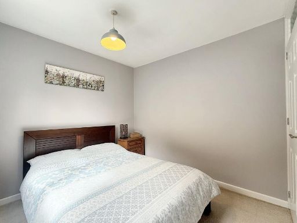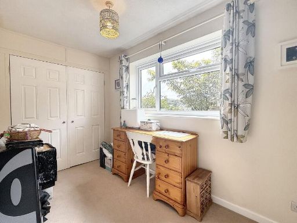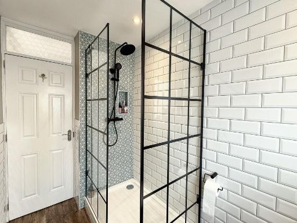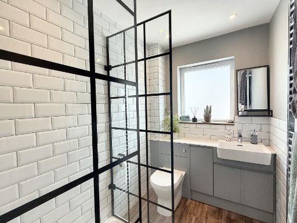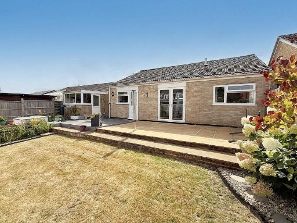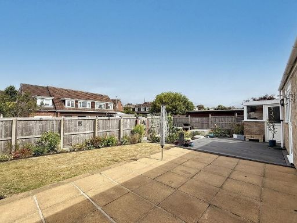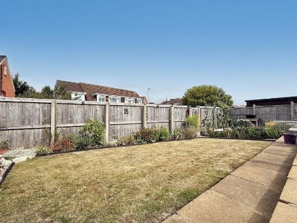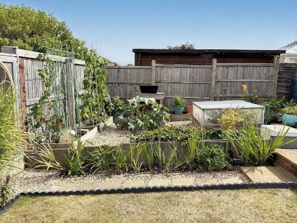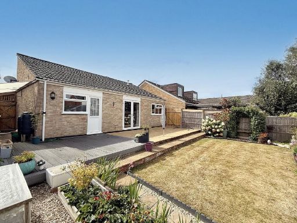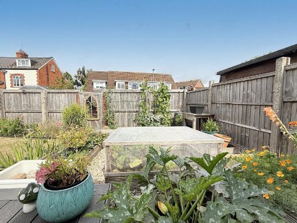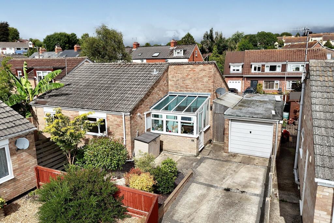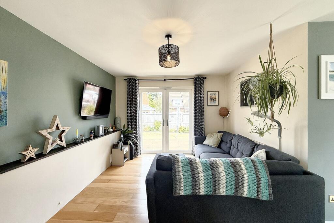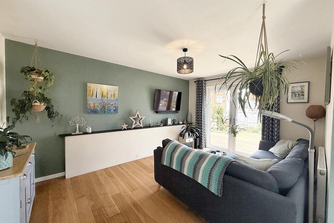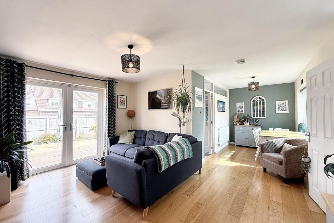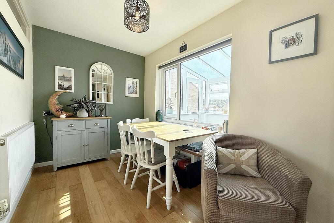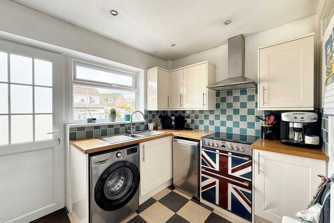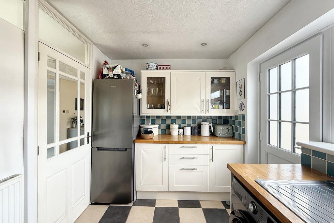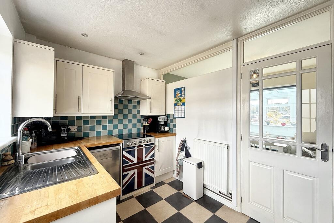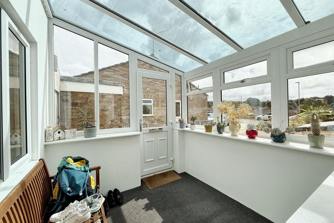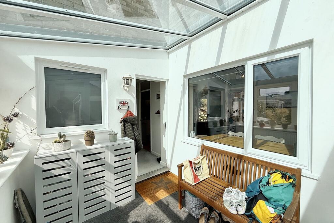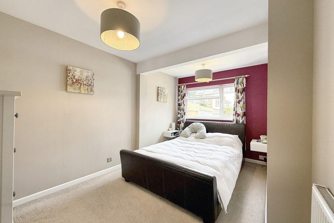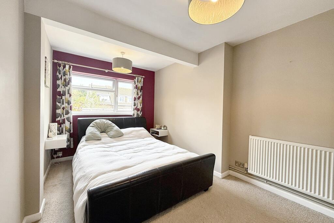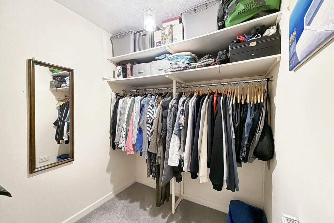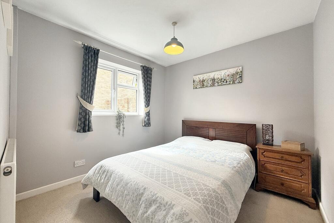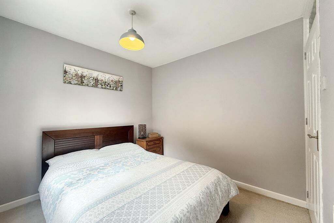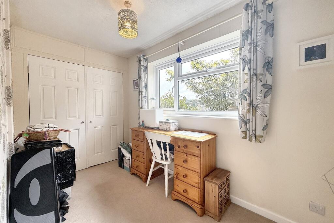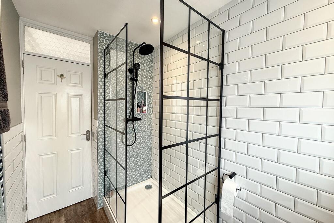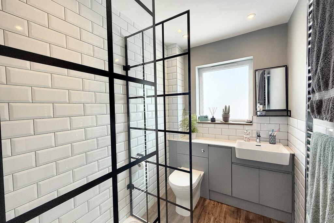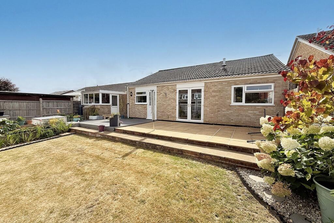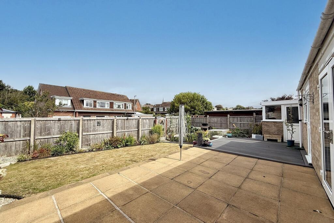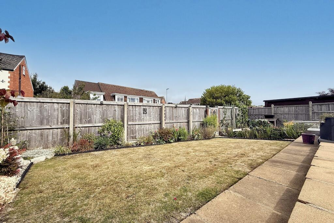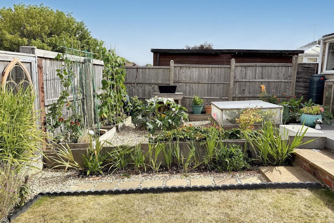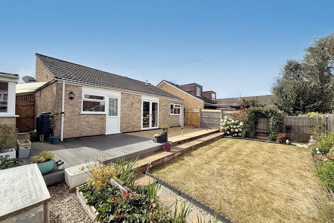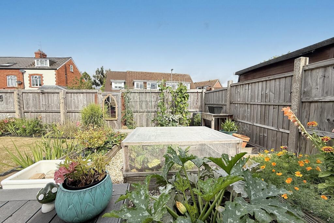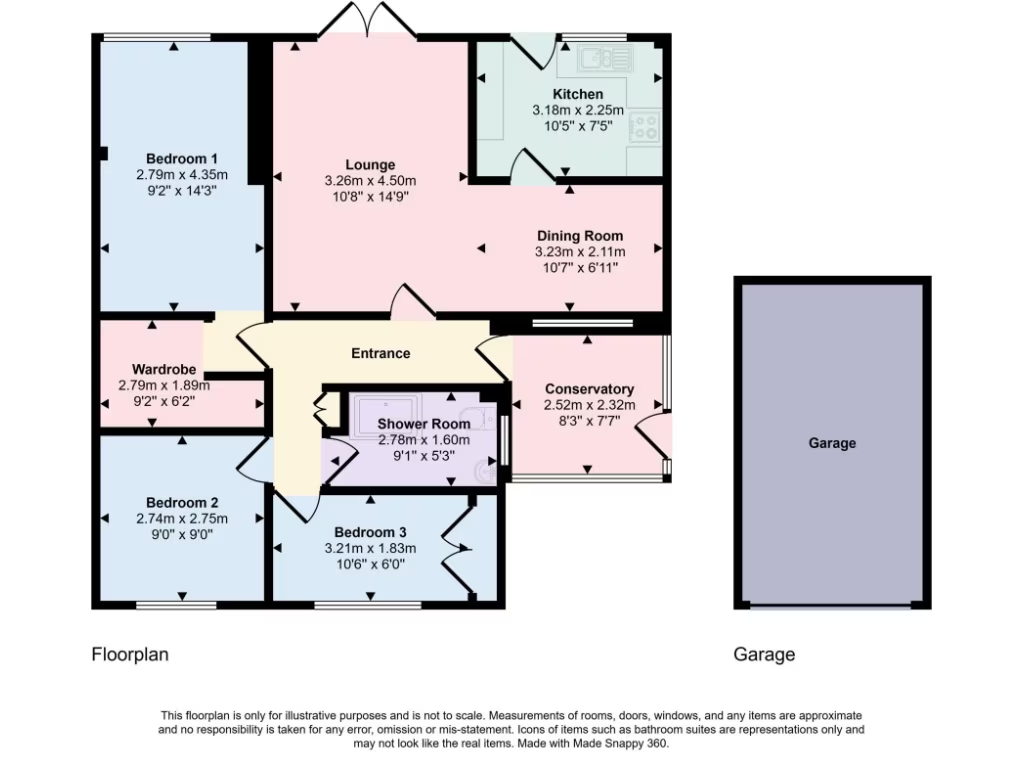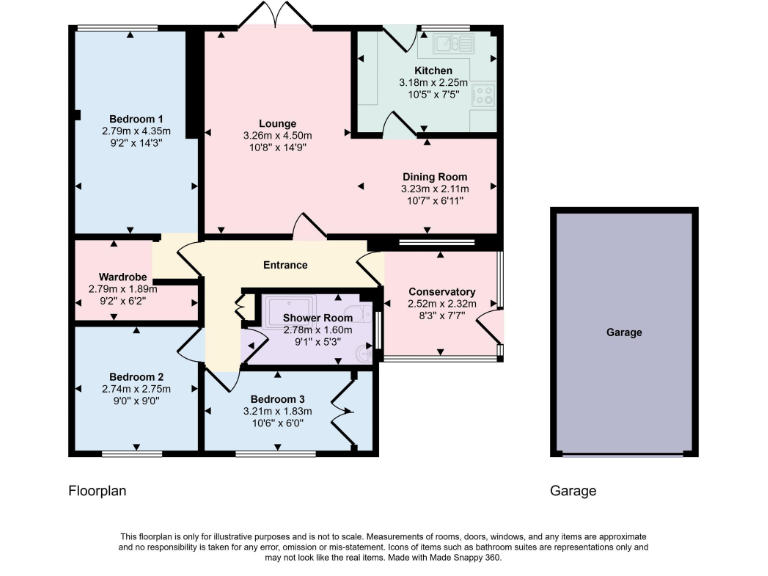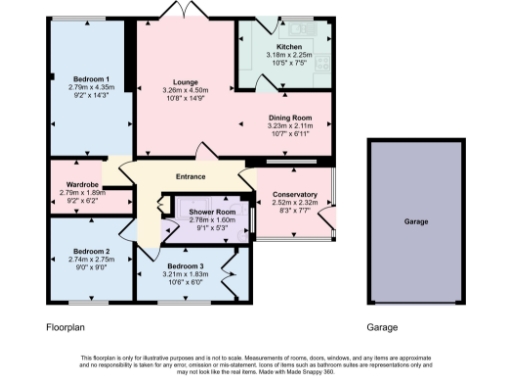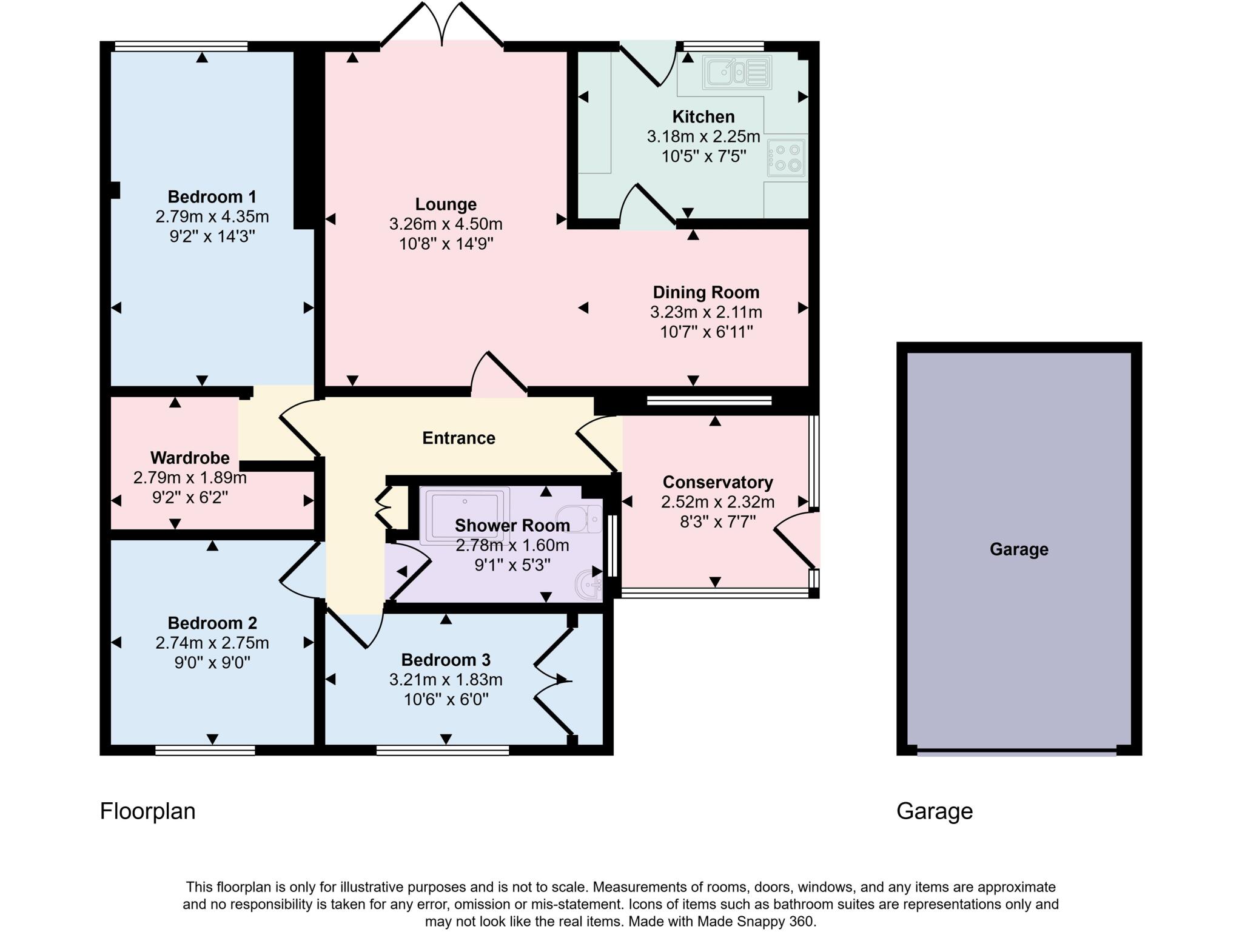Summary - Bradpole DT6 3HL
3 bed 1 bath Detached Bungalow
Single-storey family home with generous plot and garage parking.
Well-presented three-bedroom bungalow on generous corner plot
Large principal bedroom with adjoining dressing area
L-shaped living/dining room with engineered oak flooring
Conservatory, patio and well-maintained rear garden
Driveway parking for multiple cars and single garage plus workshop
Single shower room only; no separate bath
Total internal size approx. 750 sq ft — compact accommodation
Glazing install date unknown; cavity walls partially insulated (assumed)
Set on a generous corner plot at the end of a quiet cul-de-sac, this well-presented three-bedroom bungalow offers comfortable single-floor living close to Bridport’s amenities and local schools. The bright L-shaped living/dining room with engineered oak flooring flows to the conservatory and rear garden through French doors, creating a practical layout for family life and easy entertaining. The kitchen is functional with space for freestanding appliances, and the adjoining workshop/potting shed adds useful ancillary space.
The principal bedroom is a notably large double with an adjoining dressing area; a second double and a single bedroom provide flexibility for guests or a home office. The shower room has been updated with a walk-in shower, vanity storage and heated towel rail. Double glazing and mains gas central heating are installed throughout, and the driveway plus detached single garage provide multiple parking options.
The plot benefits from a well-kept, mostly lawned rear garden with patio and vegetable beds, plus side access. Broadband speeds are average and mobile signal is excellent. The property is offered freehold and sits in an affluent, low-crime area with low flood risk — attractive for families seeking quiet, single-storey accommodation.
Notable practical points: total internal size is relatively small (approx. 750 sq ft) and there is a single bathroom only. Records include a mix of “detached bungalow” description and a built-form note of semi-detached; buyers should verify tenure/limits. Cavity walls have partial insulation (assumed) and glazing dates are unknown. Council Tax is moderate (Band D).
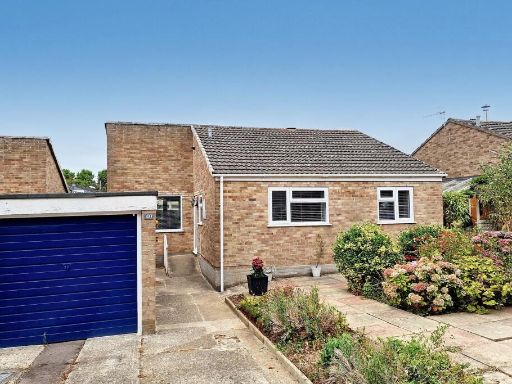 3 bedroom detached bungalow for sale in Bridport, DT6 — £365,000 • 3 bed • 1 bath • 686 ft²
3 bedroom detached bungalow for sale in Bridport, DT6 — £365,000 • 3 bed • 1 bath • 686 ft²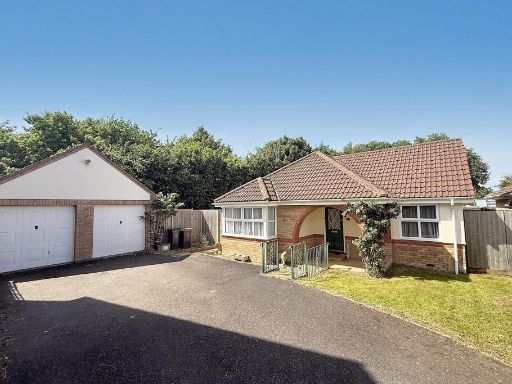 3 bedroom detached bungalow for sale in Bridport, DT6 — £450,000 • 3 bed • 2 bath • 974 ft²
3 bedroom detached bungalow for sale in Bridport, DT6 — £450,000 • 3 bed • 2 bath • 974 ft²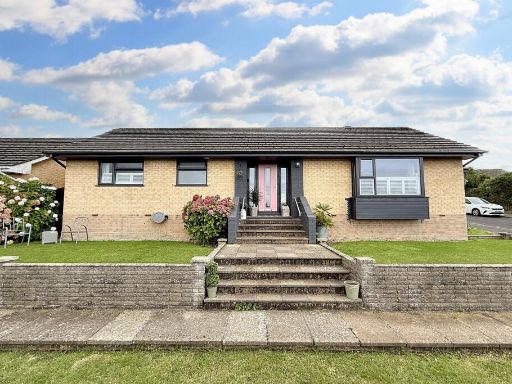 3 bedroom detached bungalow for sale in Bridport, DT6 — £615,000 • 3 bed • 2 bath • 1065 ft²
3 bedroom detached bungalow for sale in Bridport, DT6 — £615,000 • 3 bed • 2 bath • 1065 ft²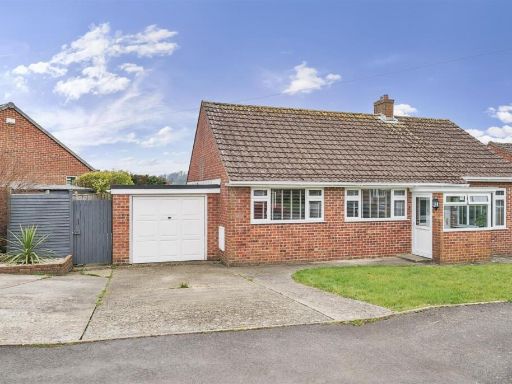 3 bedroom bungalow for sale in Stuart Way, Bridport, DT6 — £530,000 • 3 bed • 2 bath • 1152 ft²
3 bedroom bungalow for sale in Stuart Way, Bridport, DT6 — £530,000 • 3 bed • 2 bath • 1152 ft²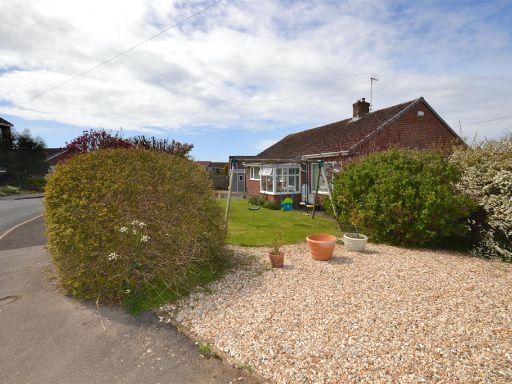 4 bedroom detached bungalow for sale in Stuart Way, Bridport, DT6 — £535,000 • 4 bed • 2 bath • 1287 ft²
4 bedroom detached bungalow for sale in Stuart Way, Bridport, DT6 — £535,000 • 4 bed • 2 bath • 1287 ft²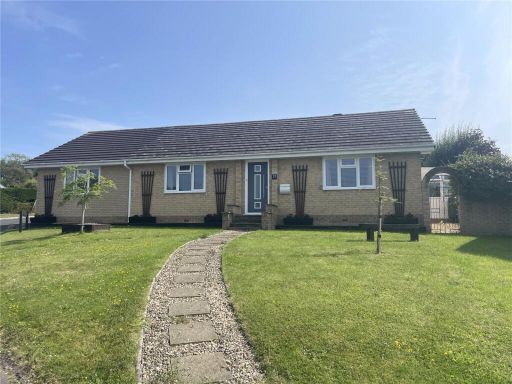 3 bedroom bungalow for sale in Valley Road, Bothenhampton, Bridport, DT6 — £650,000 • 3 bed • 2 bath • 1332 ft²
3 bedroom bungalow for sale in Valley Road, Bothenhampton, Bridport, DT6 — £650,000 • 3 bed • 2 bath • 1332 ft²