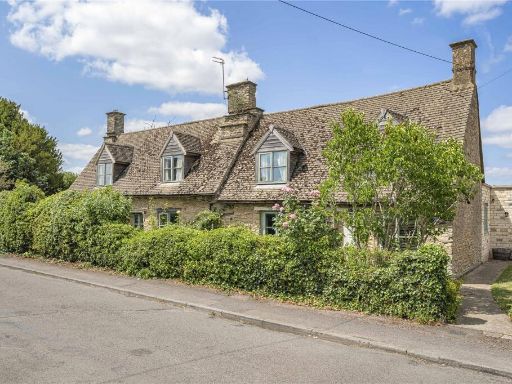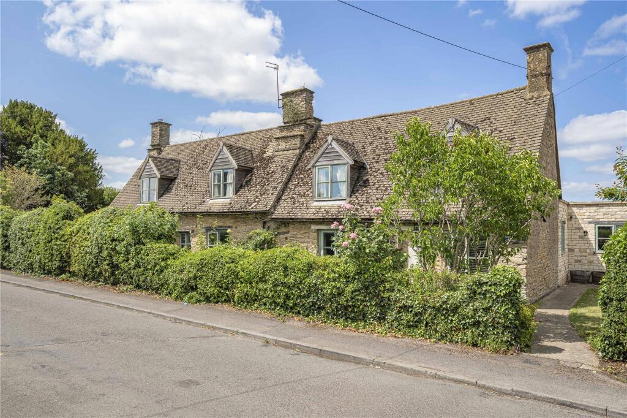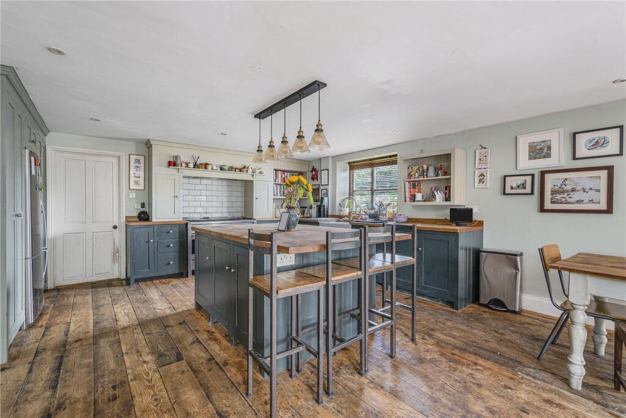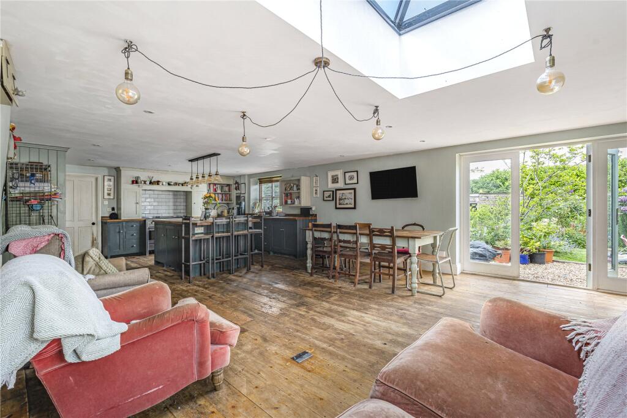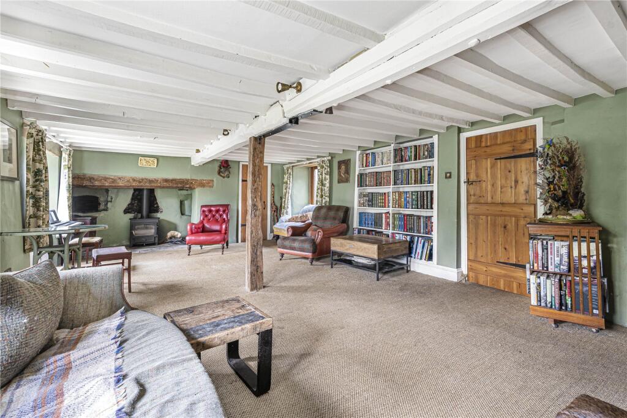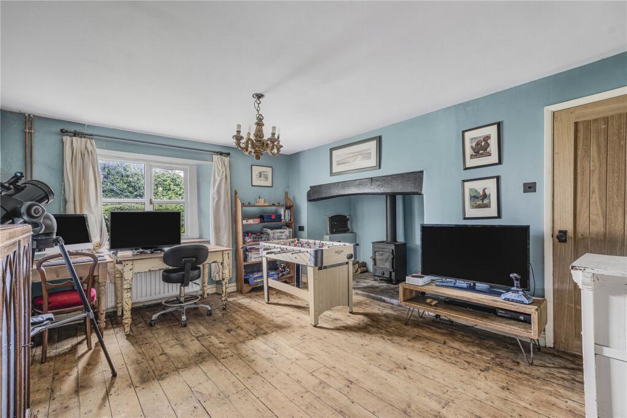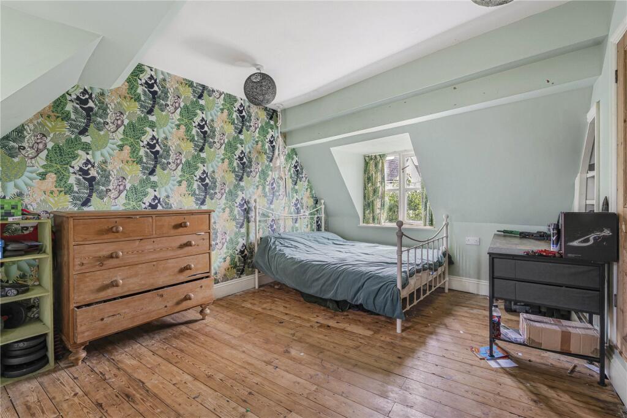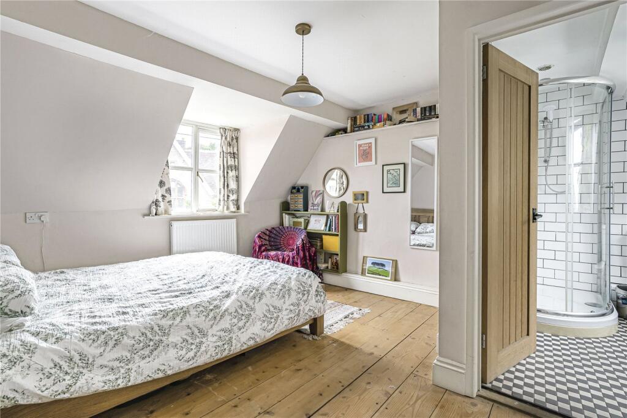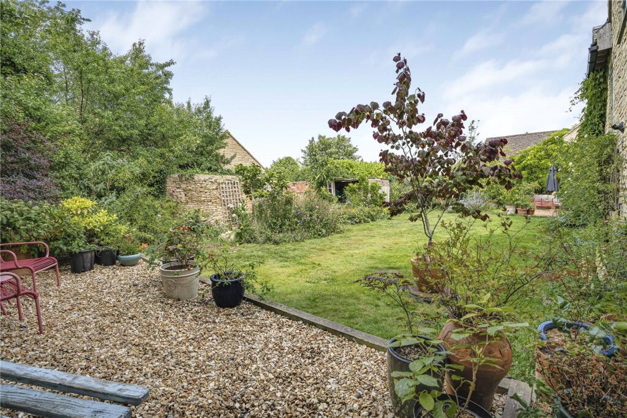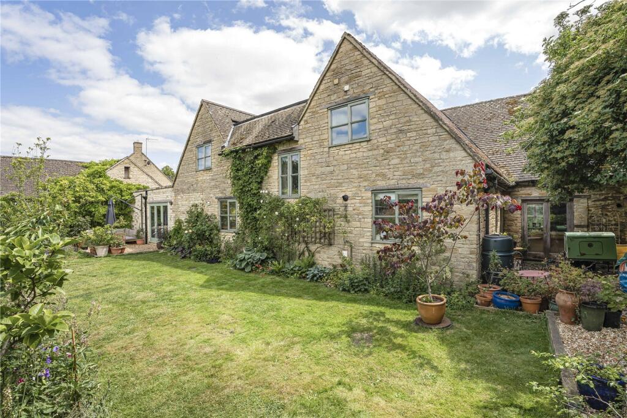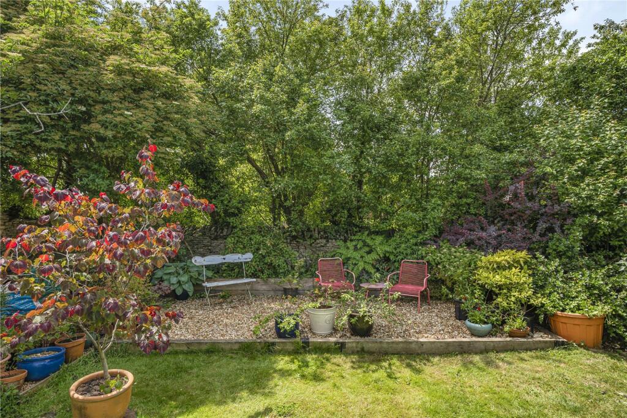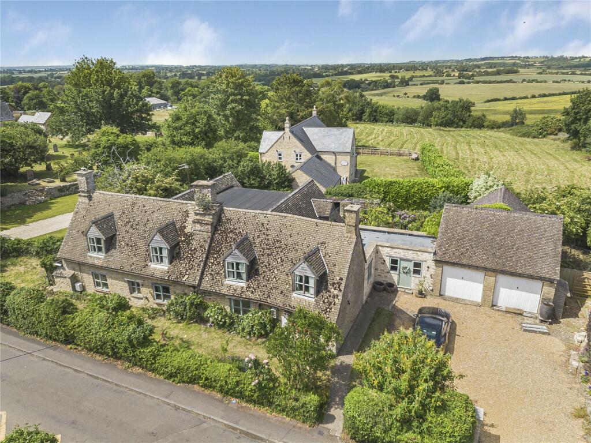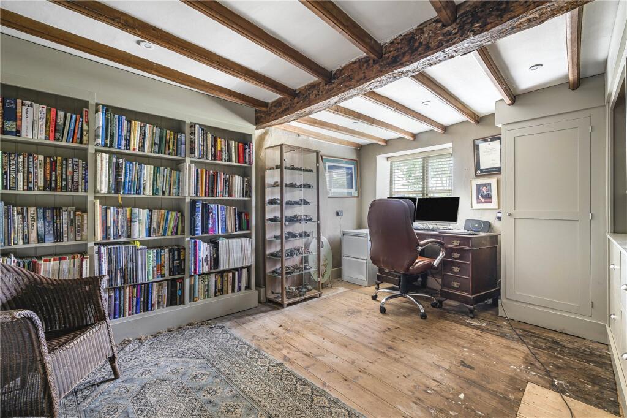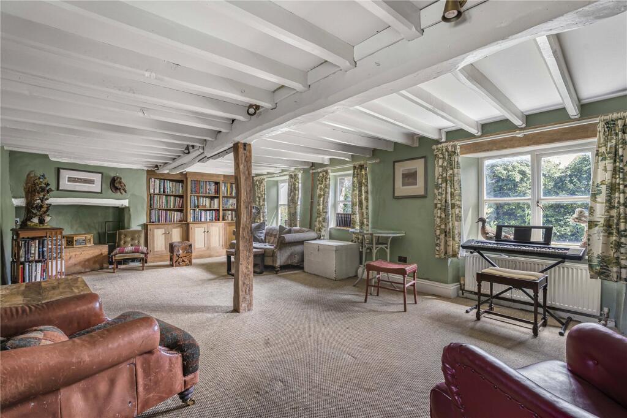Summary - THICKNESS COTTAGES 2 COCKLEY ROAD FARTHINGHOE BRACKLEY NN13 5PD
5 bed 2 bath Detached
Large character cottage with open-plan heart, garage, workshop and private garden.
Spacious five-bedroom detached cottage with character and flexible layout
Impressive open-plan kitchen/dining/living room with lantern ceiling
Principal bedroom with walk-in wardrobe; potential for en-suite conversion
Double garage, workshop and generous gravel parking area
Private landscaped garden with terraces and mature borders
Covenant on the property — buyers should enquire about restrictions
Council tax rated expensive for the area
Some original rooms have lower ceiling heights and period quirks
Thickness Cottage is a substantial, five-bedroom detached house set in the desirable village of Farthinghoe, offering almost 3,900 sq ft of versatile living space and plenty of village character. Originally two cottages and extended over time, the home combines traditional stone walls, exposed beams and fireplaces with a large, open-plan kitchen/dining/living room that forms the heart of the house. EPC rating C and mains gas boiler keep running costs reasonable for a property of this size.
Ground-floor accommodation is flexible for family life: a generous sitting room with woodburner, a second reception/play room with a woodburning stove and historic bread oven, a study and a large utility with cloakroom. Upstairs there are five double bedrooms, a principal bedroom with walk-in wardrobe (potential to convert to an en suite), an existing en suite to one bedroom and a family bathroom with roll-top bath and separate shower.
Outside there is a large, private landscaped garden with terraces and mature borders, plus gravel parking, a double garage and rear workshop. A stone outbuilding provides extra storage. The village offers a primary school (Outstanding), pub, church and easy access to Brackley and Banbury for supermarkets and rail links; local schools and leisure options are within reasonable reach.
Notable constraints are a covenant on the property and relatively high council tax; internal ceilings in some original cottage rooms are lower than modern standards. Buyers seeking a period home with scope for minor adaptation and sensitive updating will find strong potential here, while those wanting a completely modern, low-maintenance new build should note the character-led features and associated upkeep.
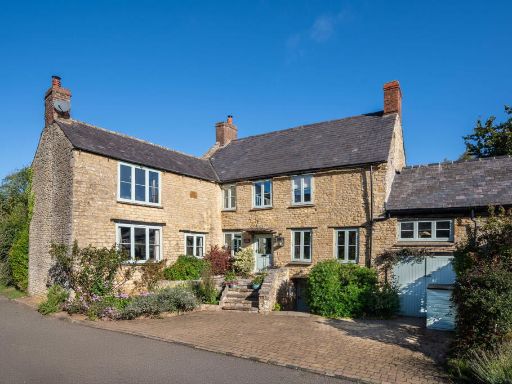 4 bedroom village house for sale in Oak Cottage, Farthinghoe, Northamptonshire, NN13 — £950,000 • 4 bed • 3 bath • 3262 ft²
4 bedroom village house for sale in Oak Cottage, Farthinghoe, Northamptonshire, NN13 — £950,000 • 4 bed • 3 bath • 3262 ft²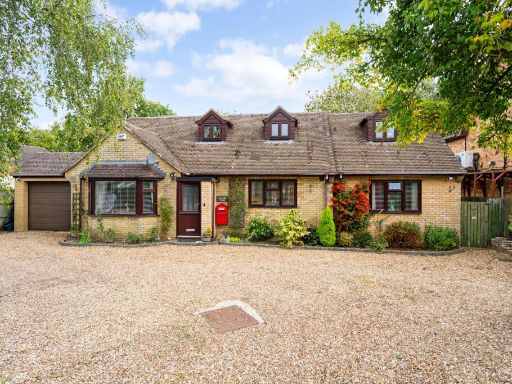 4 bedroom detached bungalow for sale in Main Road, Farthinghoe, NN13 — £650,000 • 4 bed • 2 bath • 2326 ft²
4 bedroom detached bungalow for sale in Main Road, Farthinghoe, NN13 — £650,000 • 4 bed • 2 bath • 2326 ft²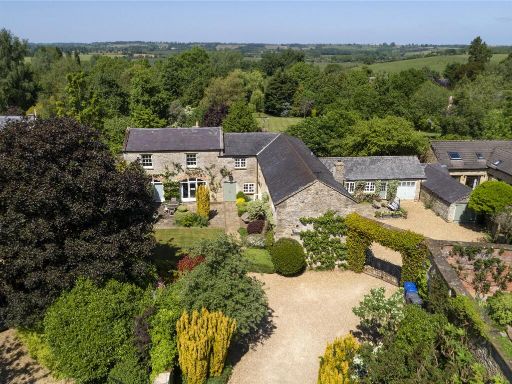 6 bedroom detached house for sale in Old Lane, Farthinghoe, Brackley, Northamptonshire, NN13 — £1,375,000 • 6 bed • 3 bath • 4934 ft²
6 bedroom detached house for sale in Old Lane, Farthinghoe, Brackley, Northamptonshire, NN13 — £1,375,000 • 6 bed • 3 bath • 4934 ft²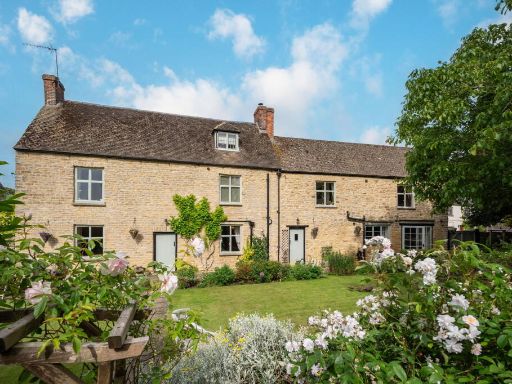 5 bedroom village house for sale in Magdalen House, Farthinghoe, Northants, NN13 — £950,000 • 5 bed • 2 bath • 3024 ft²
5 bedroom village house for sale in Magdalen House, Farthinghoe, Northants, NN13 — £950,000 • 5 bed • 2 bath • 3024 ft²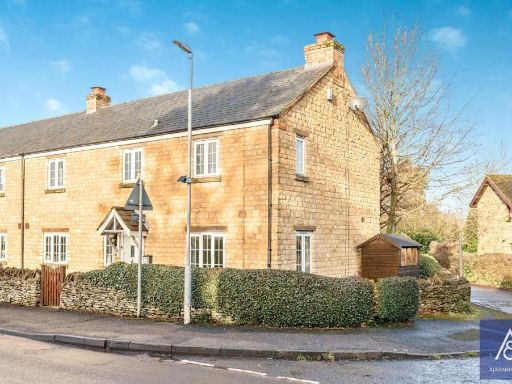 3 bedroom semi-detached house for sale in Main Road, Farthinghoe, Brackley, NN13 — £400,000 • 3 bed • 2 bath • 1282 ft²
3 bedroom semi-detached house for sale in Main Road, Farthinghoe, Brackley, NN13 — £400,000 • 3 bed • 2 bath • 1282 ft²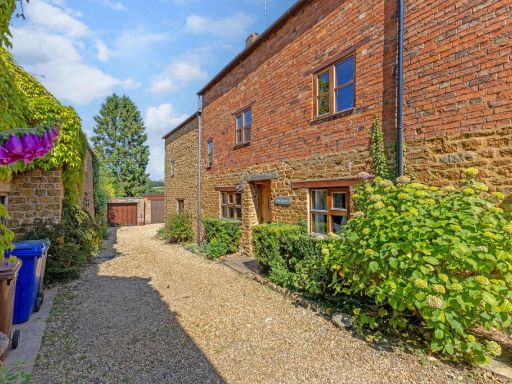 4 bedroom cottage for sale in The Jetty Wardington Banbury, Oxfordshire, OX17 1RU, OX17 — £600,000 • 4 bed • 2 bath • 1994 ft²
4 bedroom cottage for sale in The Jetty Wardington Banbury, Oxfordshire, OX17 1RU, OX17 — £600,000 • 4 bed • 2 bath • 1994 ft²































