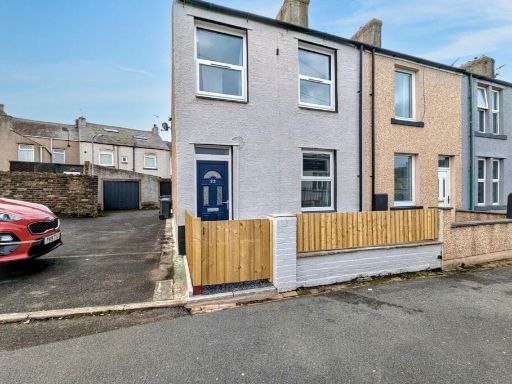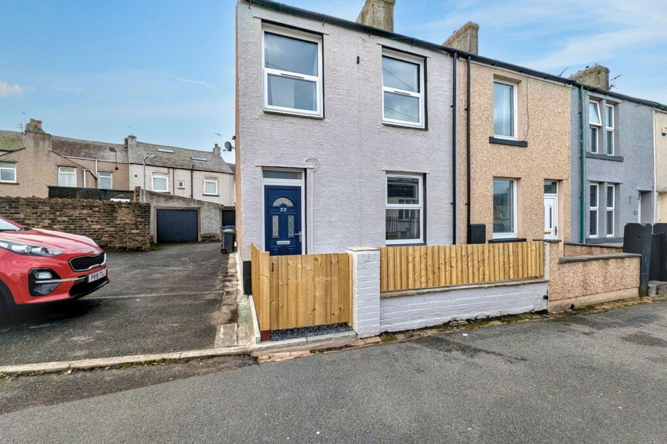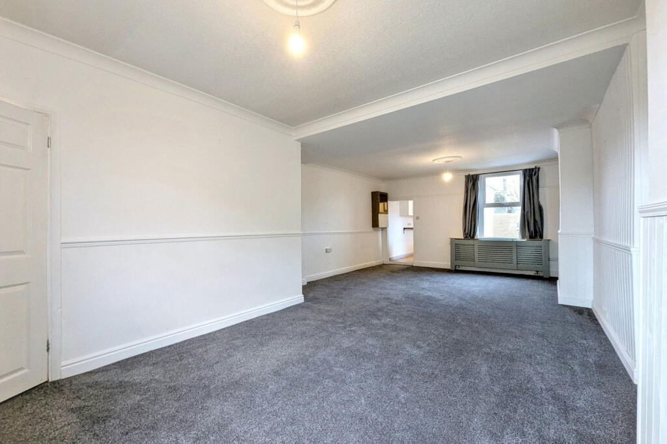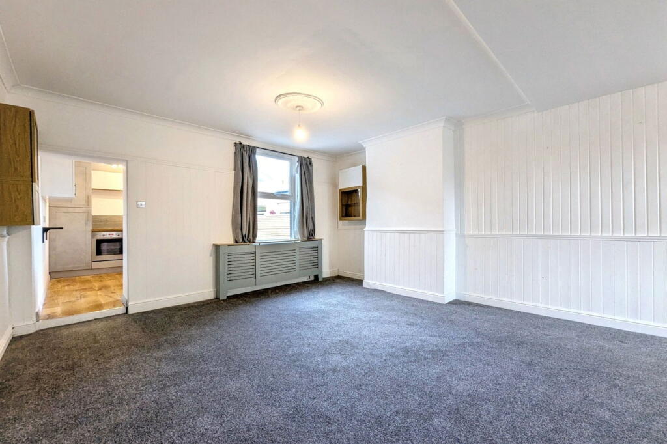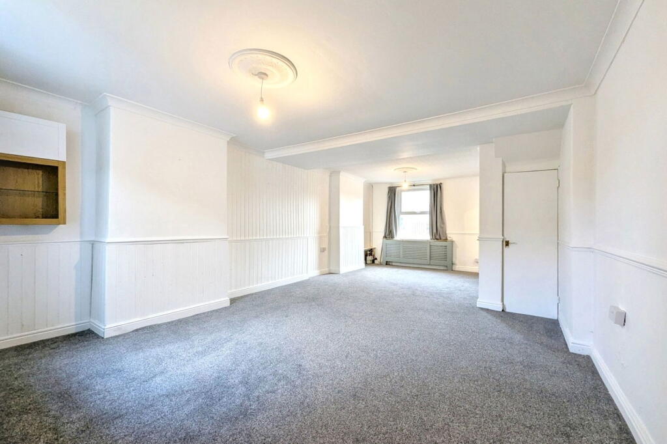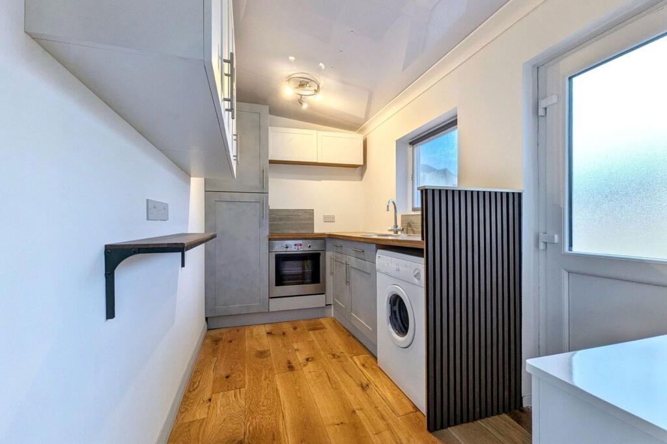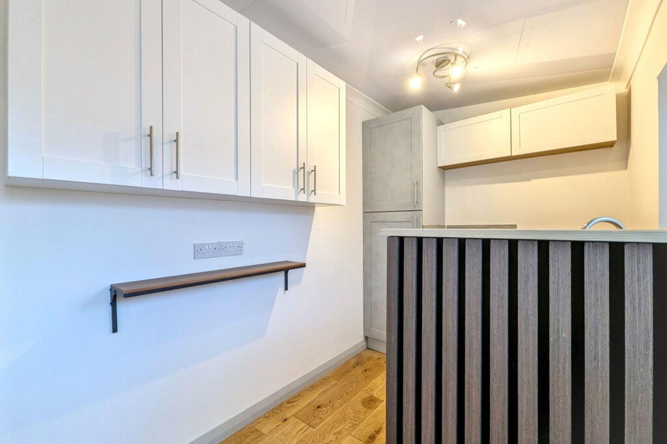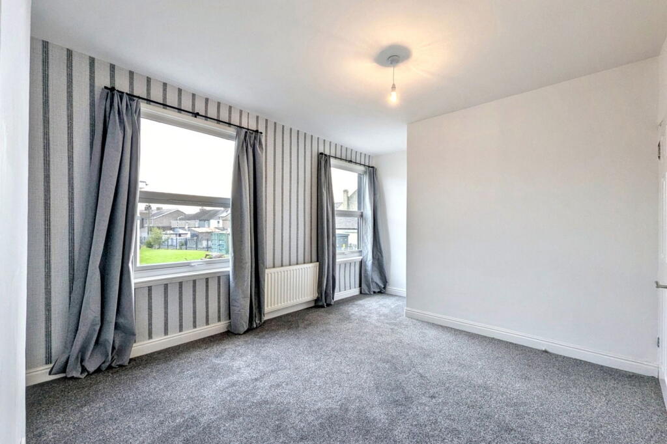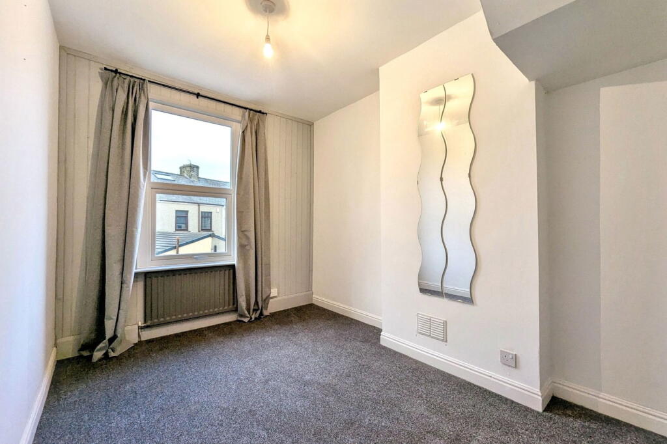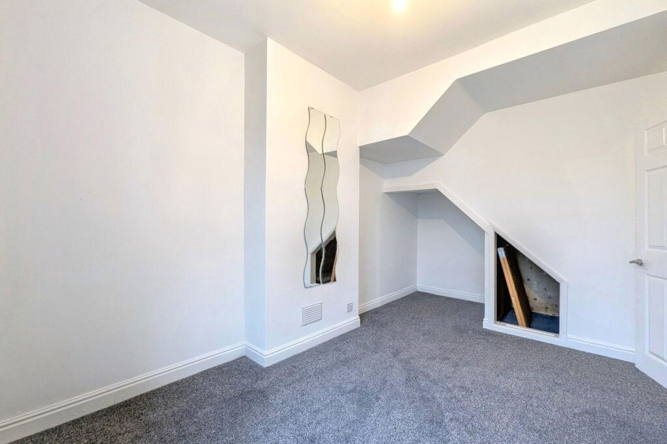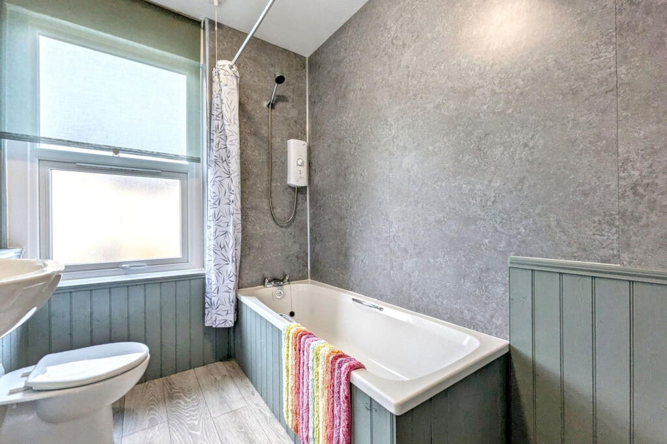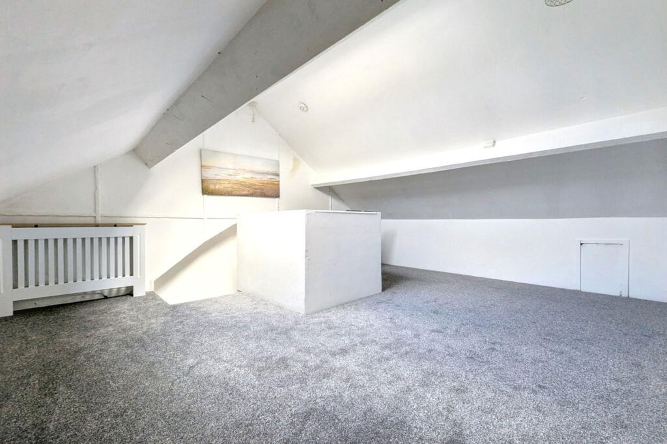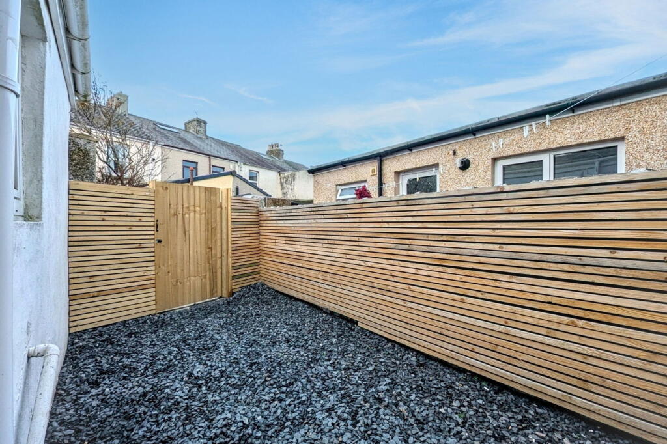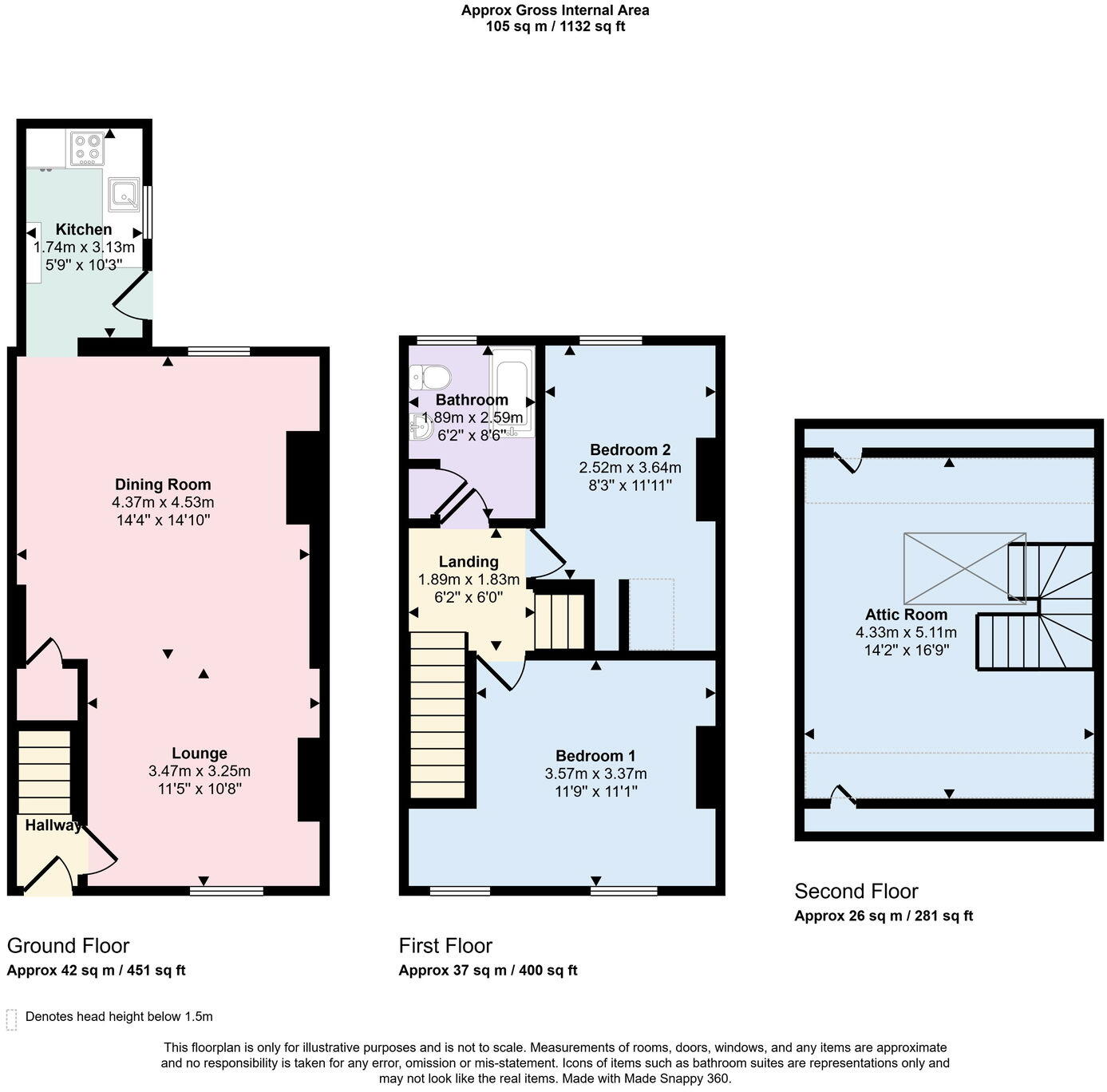Large open-plan living/dining room, approx. 1,132 sq ft
This large Victorian end-terrace offers generous living space across approximately 1,132 sq ft, with a bright open-plan living/dining room that suits first-time buyers or young families. The property has been newly renovated: modern kitchen, contemporary family bathroom, new double glazing and a new combi boiler, so it is largely move-in ready.
Upstairs are two double bedrooms and a sizeable attic room that can serve as a bedroom, home office, or substantial storage. A good-sized rear yard provides private outdoor space for gardening or sitting out. On-street parking and excellent mobile signal add everyday convenience, with local train and bus links nearby.
Be clear about limitations: the house is built as solid brick with no known wall insulation, and the local area is classified as deprived with average crime levels. Parking is on-street only and the property sits in a small town fringe setting rather than a suburban cul-de-sac.
Practical positives include freehold tenure, no flood risk, very low council tax, and sale with no onward chain. For buyers wanting space and value in Maryport/Flimby, this property combines period character with recent upgrades and scope to add value through further insulation and cosmetic changes.
























