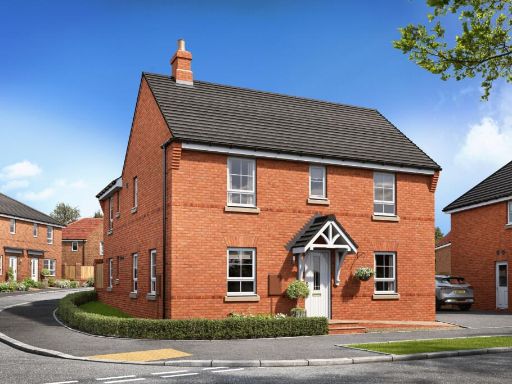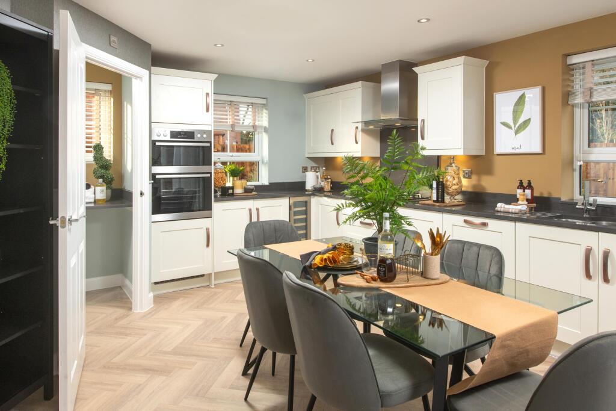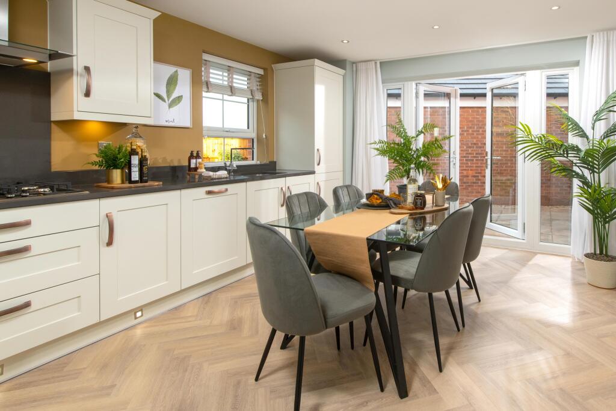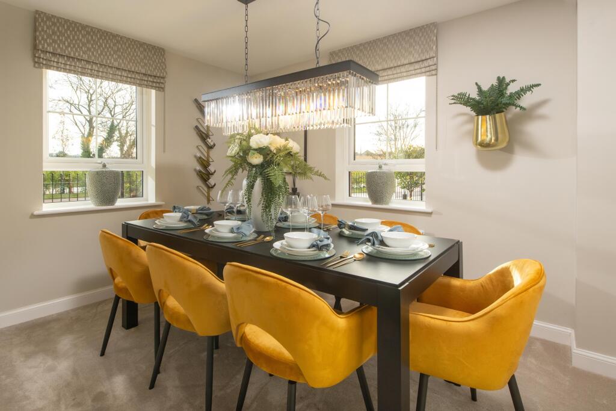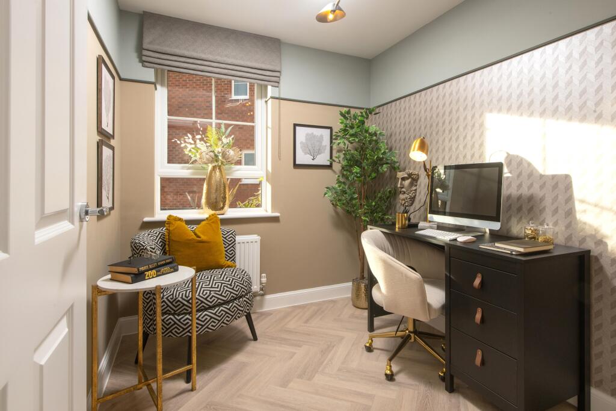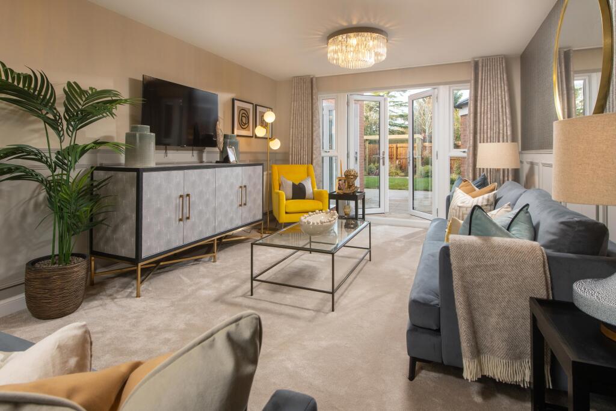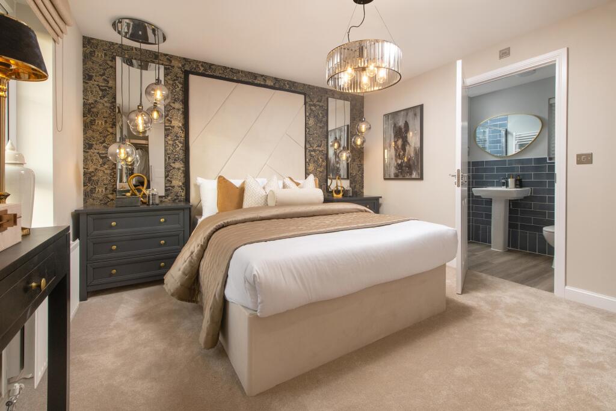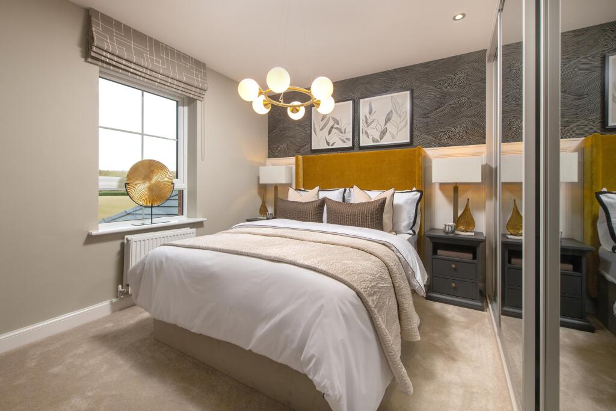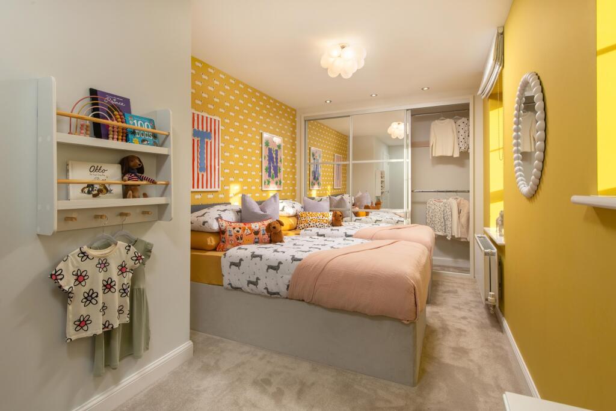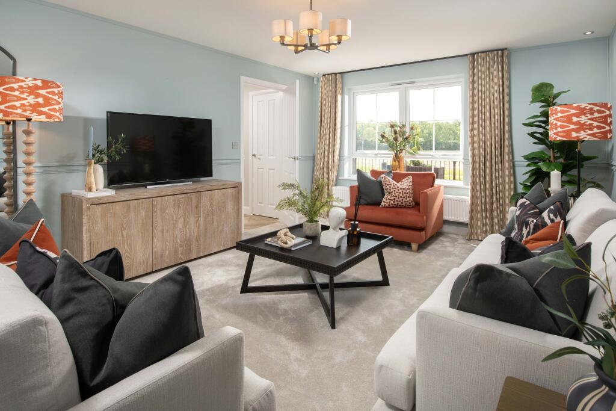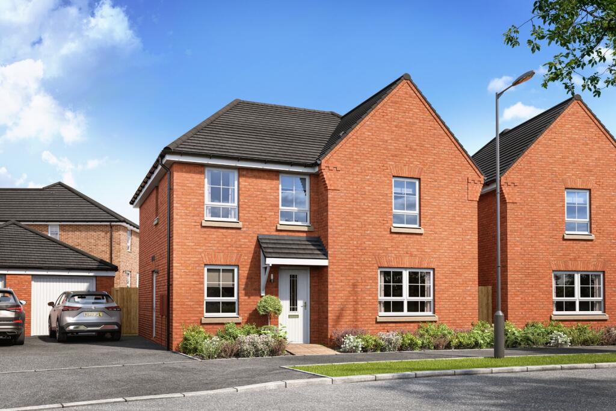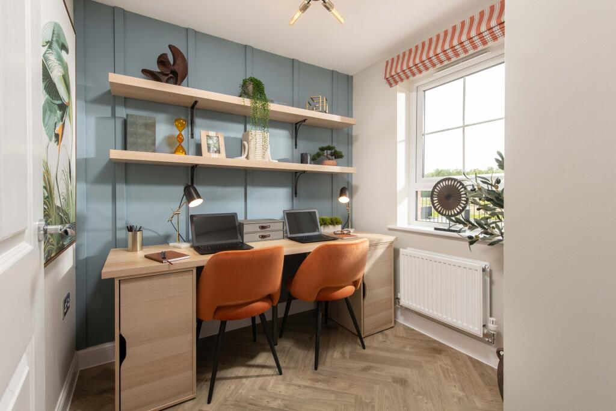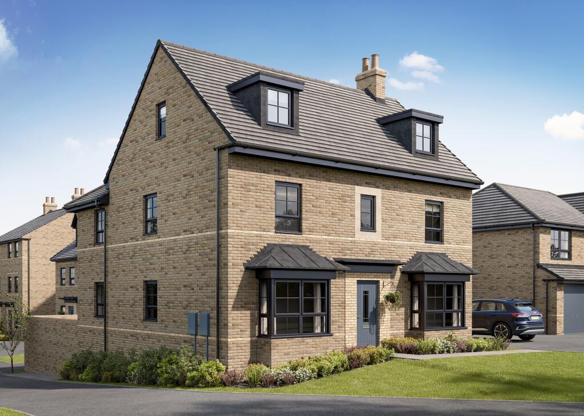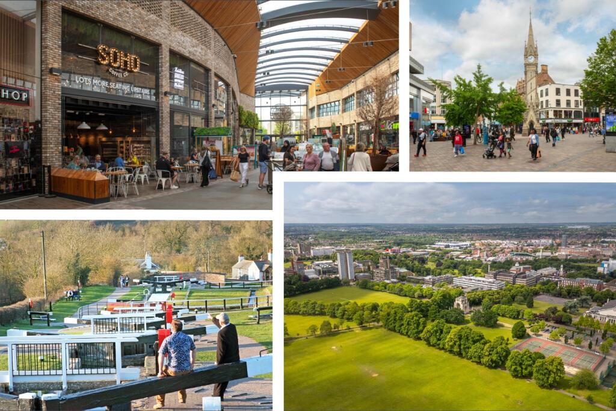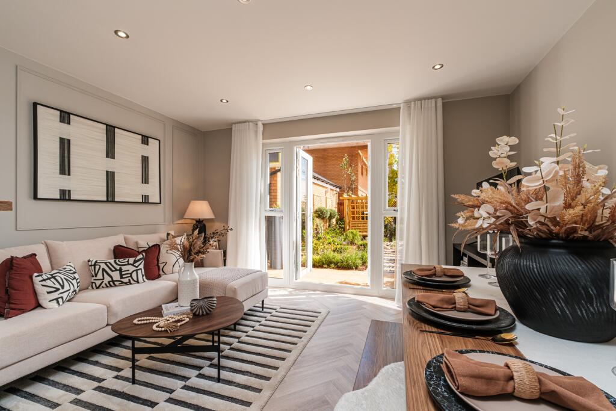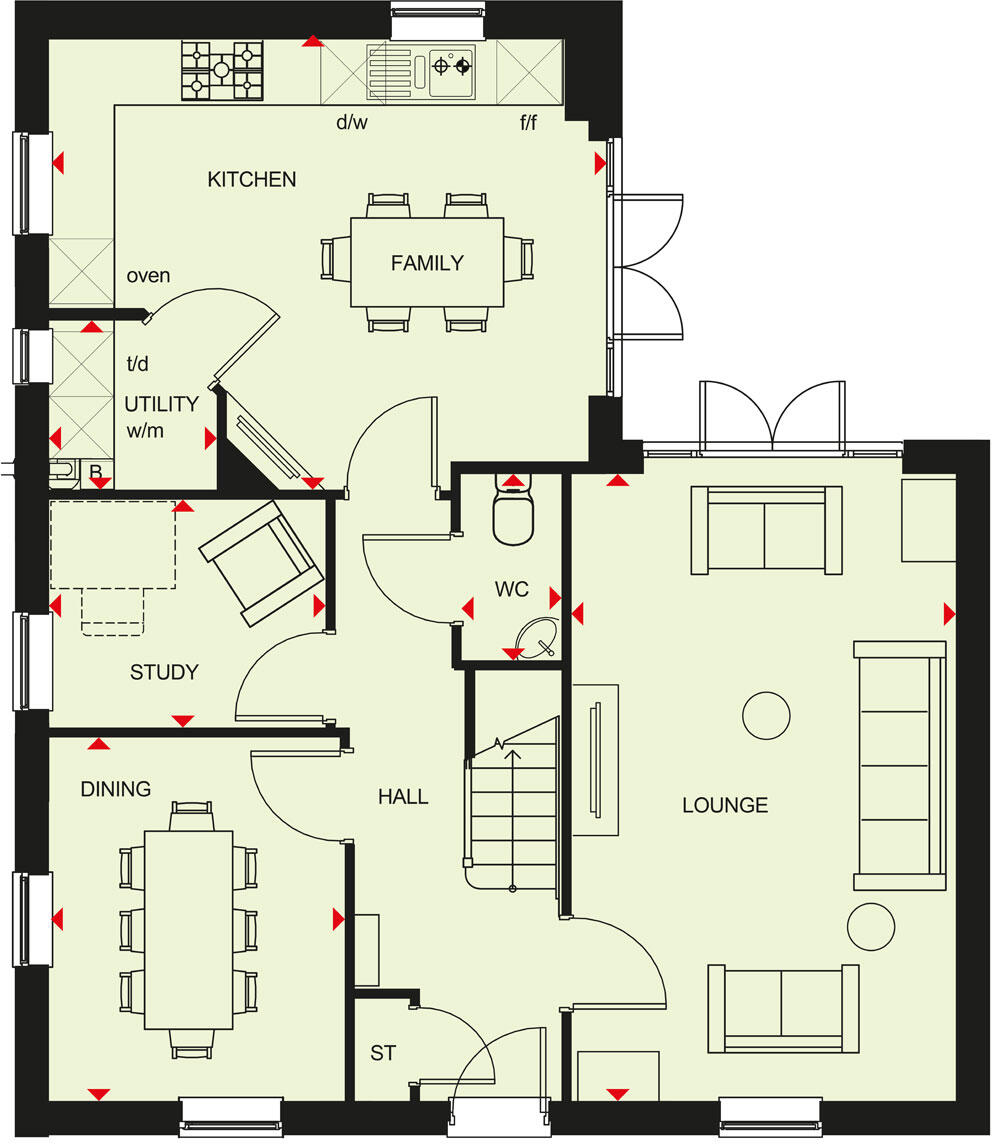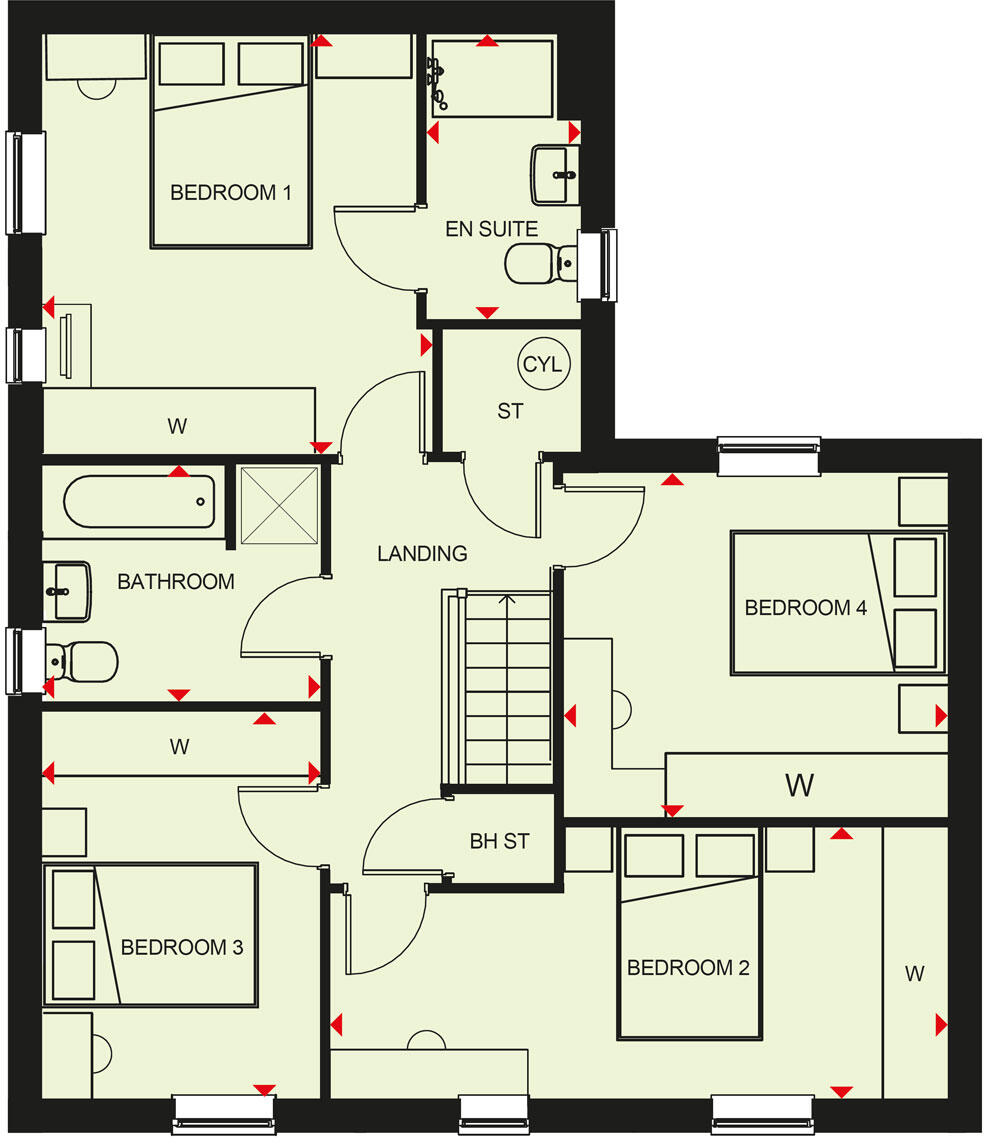Summary - Newton Lane,
Wigston,
Leicester,
Leicestershire,
LE18 3UR LE18 3UR
4 bed 1 bath Detached
Modern family home with green views and practical parking close to schools.
Overlooks open green space on a corner plot
Large open-plan kitchen with separate utility and breakfast area
South‑east facing garden with French doors from lounge and kitchen
Four double bedrooms; main bedroom includes an en suite
Downstairs study/home office for remote working or schoolwork
Detached garage plus private driveway parking for two cars
Modest total floor area (~1,116 sq ft) for a four-bedroom house
Tenure not specified; plot sizes described as small-to-average
This newly built four-bedroom detached home sits on a corner plot overlooking open green space, offering a bright, family-friendly layout. The ground floor centres on a large open-plan kitchen with a separate utility and informal dining area, plus a spacious lounge and formal dining room — all ideal for daily family life and entertaining. French doors from the lounge and kitchen open to a south‑east facing garden that catches morning and early afternoon sun.
Upstairs are four double bedrooms, including a main bedroom with an en suite and a single family bathroom. A downstairs home office provides useful flexible space for homework or remote working. Practical benefits include a detached garage and private driveway with parking for two cars. The property is part of a residential development with good commuter links to Leicester and nearby schools.
Buyers should note the home’s overall internal size is modest for a four-bedroom house (approximately 1,116 sq ft). For some families this will feel compact, particularly with only one main family bathroom in addition to the en suite. The tenure is not specified, which may be relevant to budget planning and purchase steps. Plot sizes in the development are described as small-to-average, so the garden and front space are not expansive.
In short, this modern detached house will suit growing families seeking a contemporary layout, good parking and green outlooks close to schools and transport. It represents practical, low-maintenance new-build living, but purchasers expecting generous room sizes or large private grounds should view in person to confirm space meets their needs.
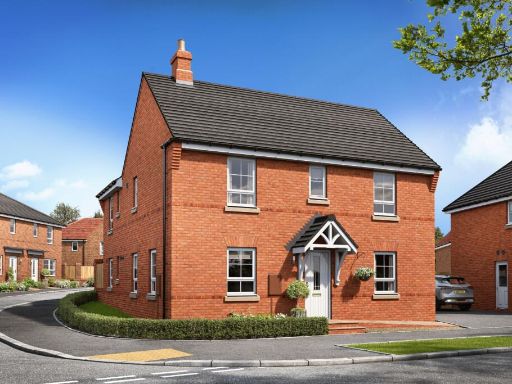 4 bedroom detached house for sale in Newton Lane,
Wigston,
Leicester,
Leicestershire,
LE18 3UR, LE18 — £524,995 • 4 bed • 1 bath • 1116 ft²
4 bedroom detached house for sale in Newton Lane,
Wigston,
Leicester,
Leicestershire,
LE18 3UR, LE18 — £524,995 • 4 bed • 1 bath • 1116 ft²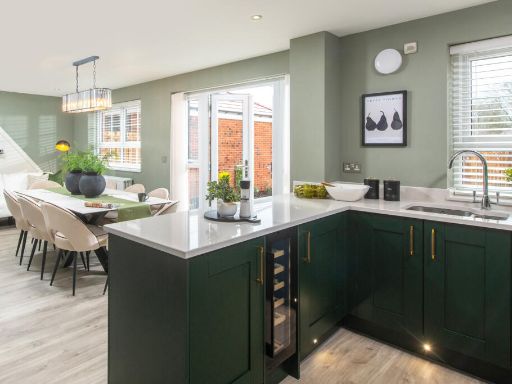 4 bedroom detached house for sale in Newton Lane,
Wigston,
Leicester,
Leicestershire,
LE18 3UR, LE18 — £484,995 • 4 bed • 1 bath • 1134 ft²
4 bedroom detached house for sale in Newton Lane,
Wigston,
Leicester,
Leicestershire,
LE18 3UR, LE18 — £484,995 • 4 bed • 1 bath • 1134 ft²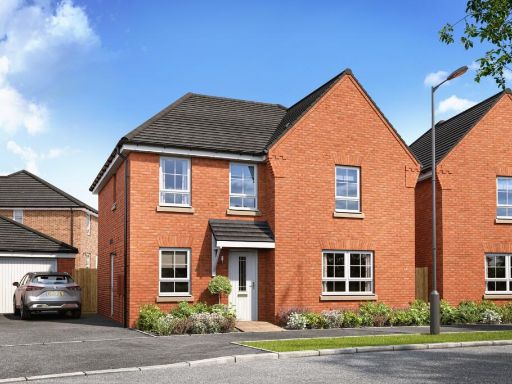 4 bedroom detached house for sale in Newton Lane,
Wigston,
Leicester,
Leicestershire,
LE18 3UR, LE18 — £489,995 • 4 bed • 1 bath • 1134 ft²
4 bedroom detached house for sale in Newton Lane,
Wigston,
Leicester,
Leicestershire,
LE18 3UR, LE18 — £489,995 • 4 bed • 1 bath • 1134 ft²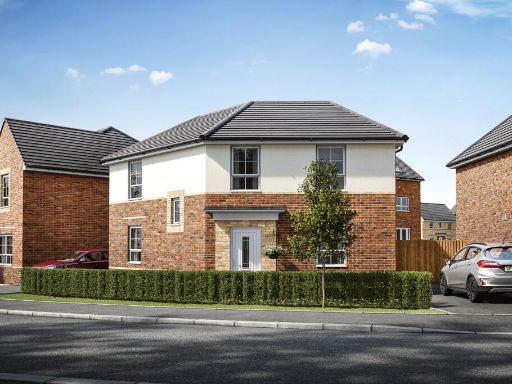 3 bedroom detached house for sale in Newton Lane,
Wigston,
Leicester,
Leicestershire,
LE18 3UR, LE18 — £379,995 • 3 bed • 1 bath • 833 ft²
3 bedroom detached house for sale in Newton Lane,
Wigston,
Leicester,
Leicestershire,
LE18 3UR, LE18 — £379,995 • 3 bed • 1 bath • 833 ft²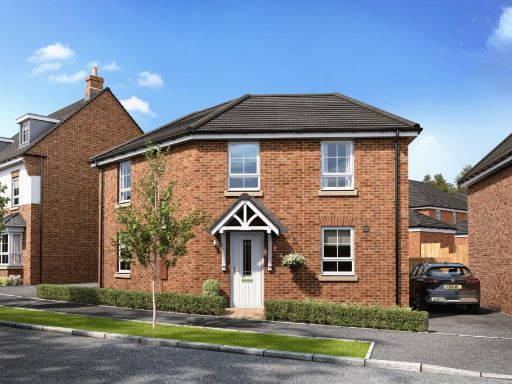 3 bedroom detached house for sale in Newton Lane,
Wigston,
Leicester,
Leicestershire,
LE18 3UR, LE18 — £369,995 • 3 bed • 1 bath • 833 ft²
3 bedroom detached house for sale in Newton Lane,
Wigston,
Leicester,
Leicestershire,
LE18 3UR, LE18 — £369,995 • 3 bed • 1 bath • 833 ft²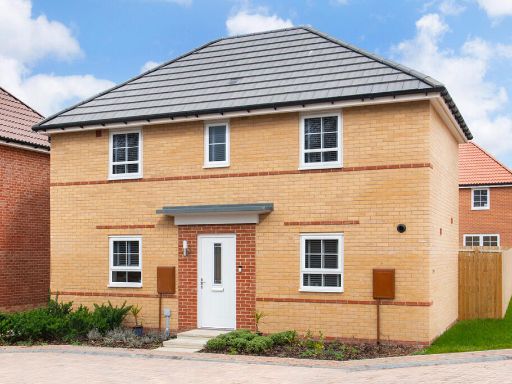 3 bedroom detached house for sale in Newton Lane,
Wigston,
Leicester,
Leicestershire,
LE18 3UR, LE18 — £349,995 • 3 bed • 1 bath • 722 ft²
3 bedroom detached house for sale in Newton Lane,
Wigston,
Leicester,
Leicestershire,
LE18 3UR, LE18 — £349,995 • 3 bed • 1 bath • 722 ft²





































