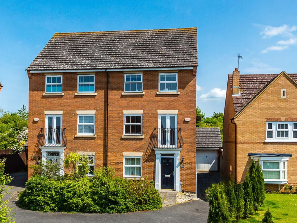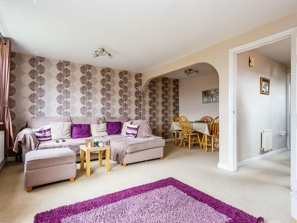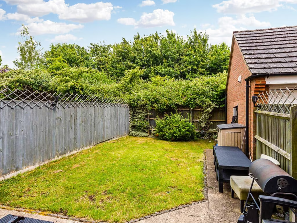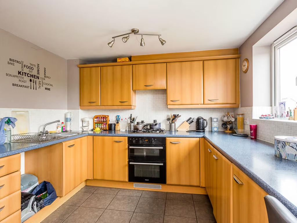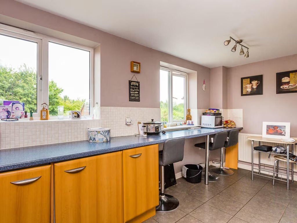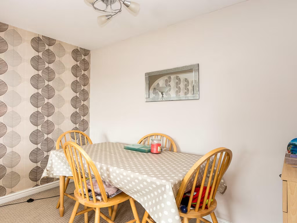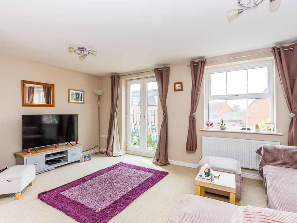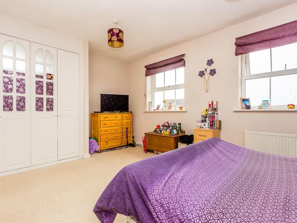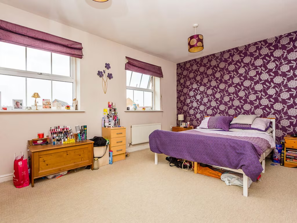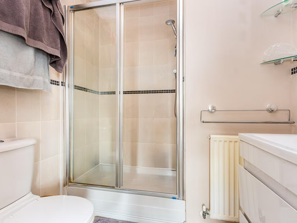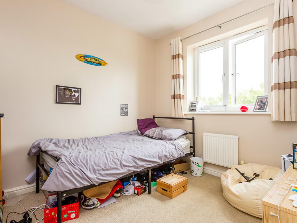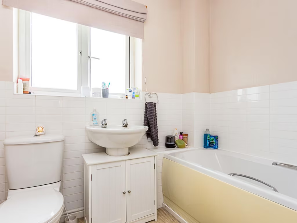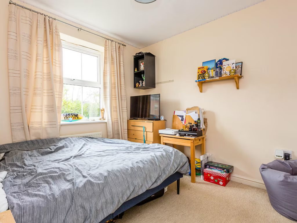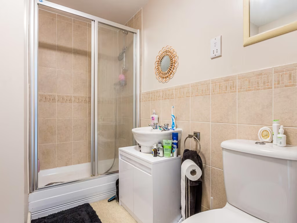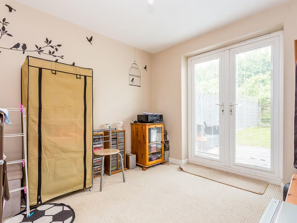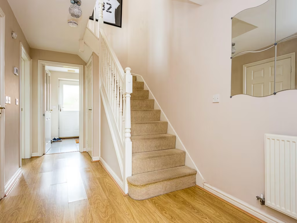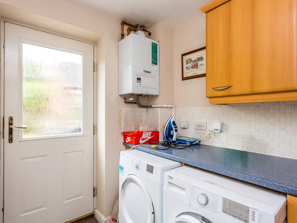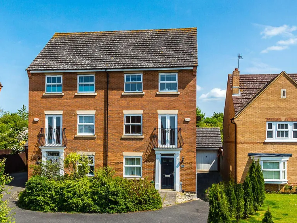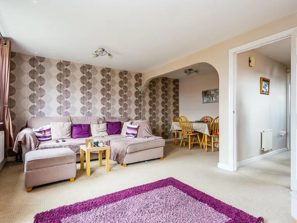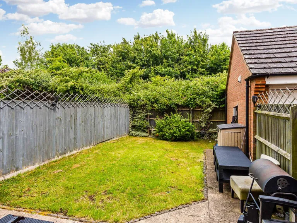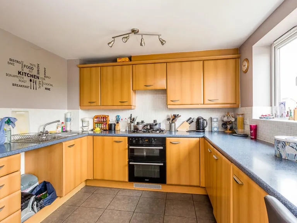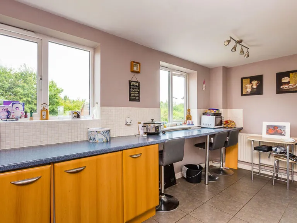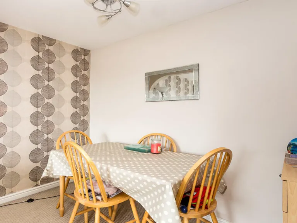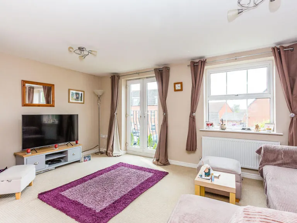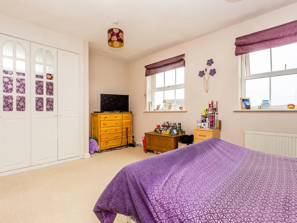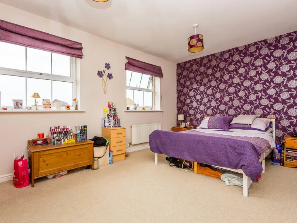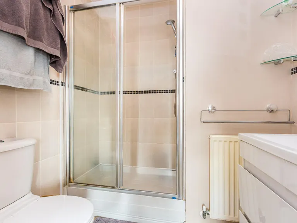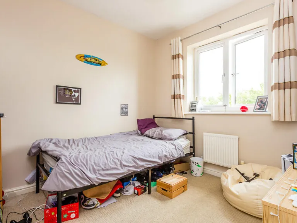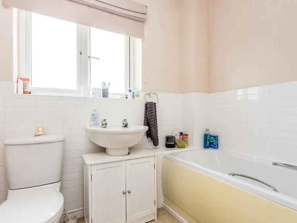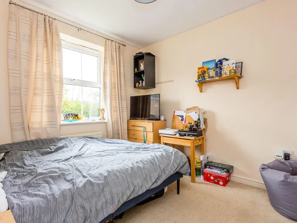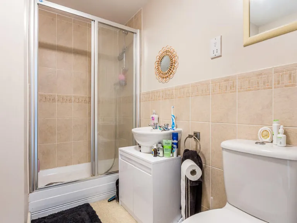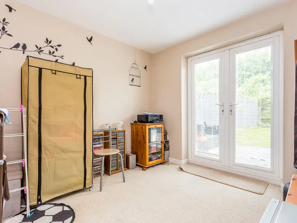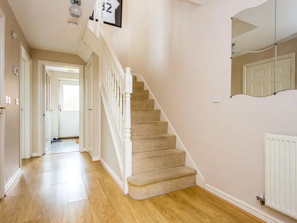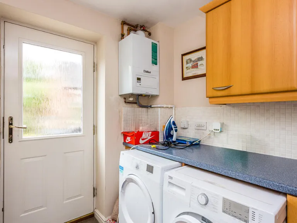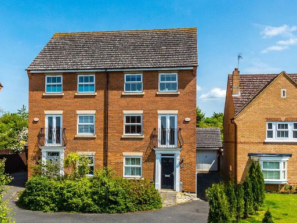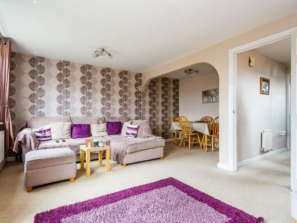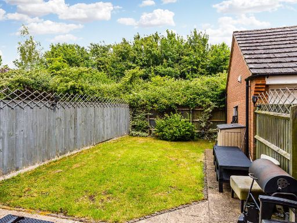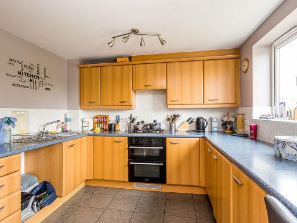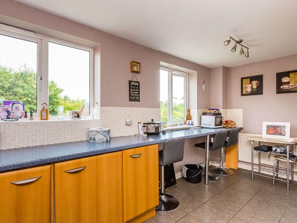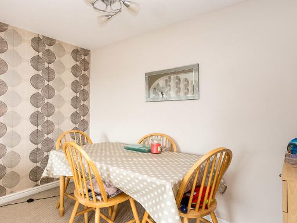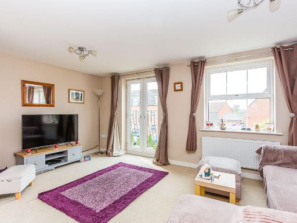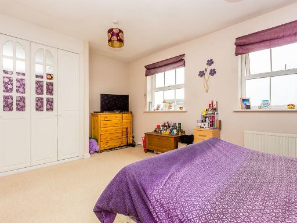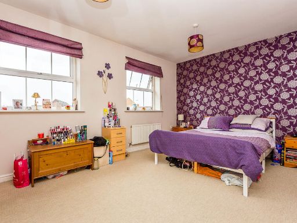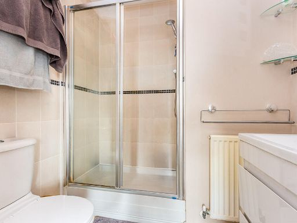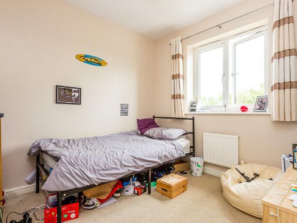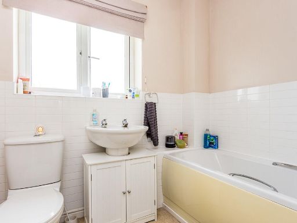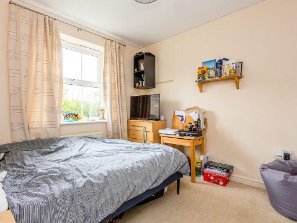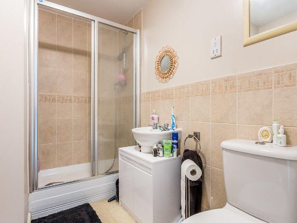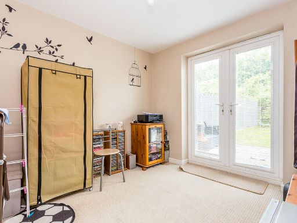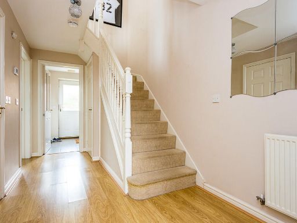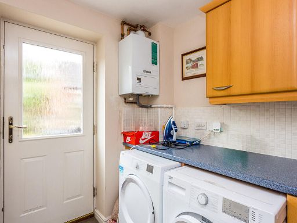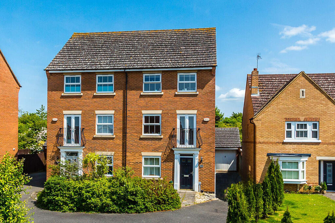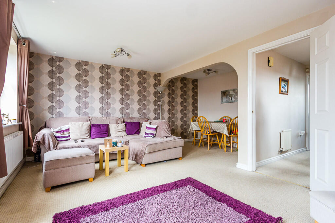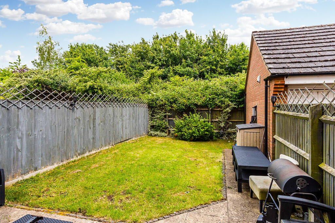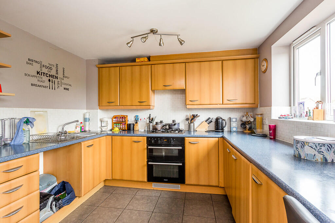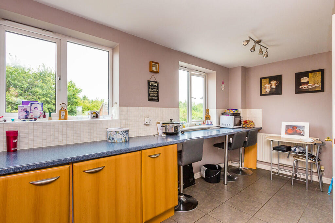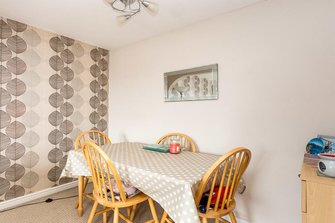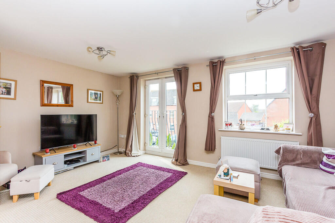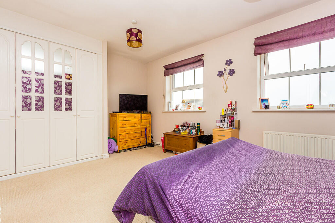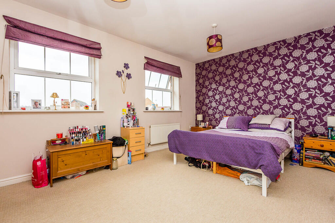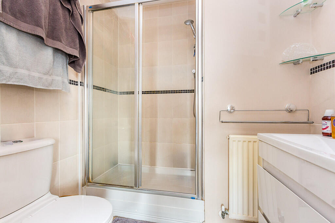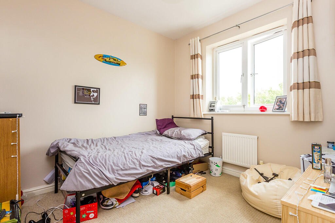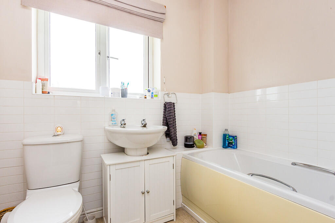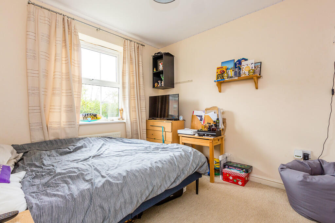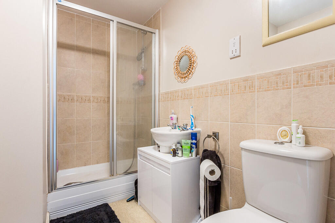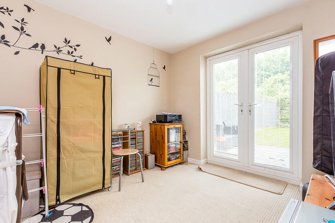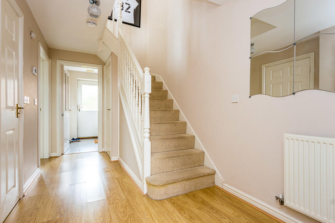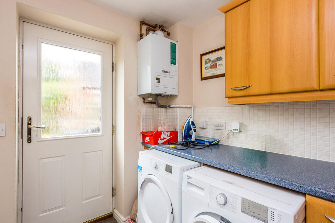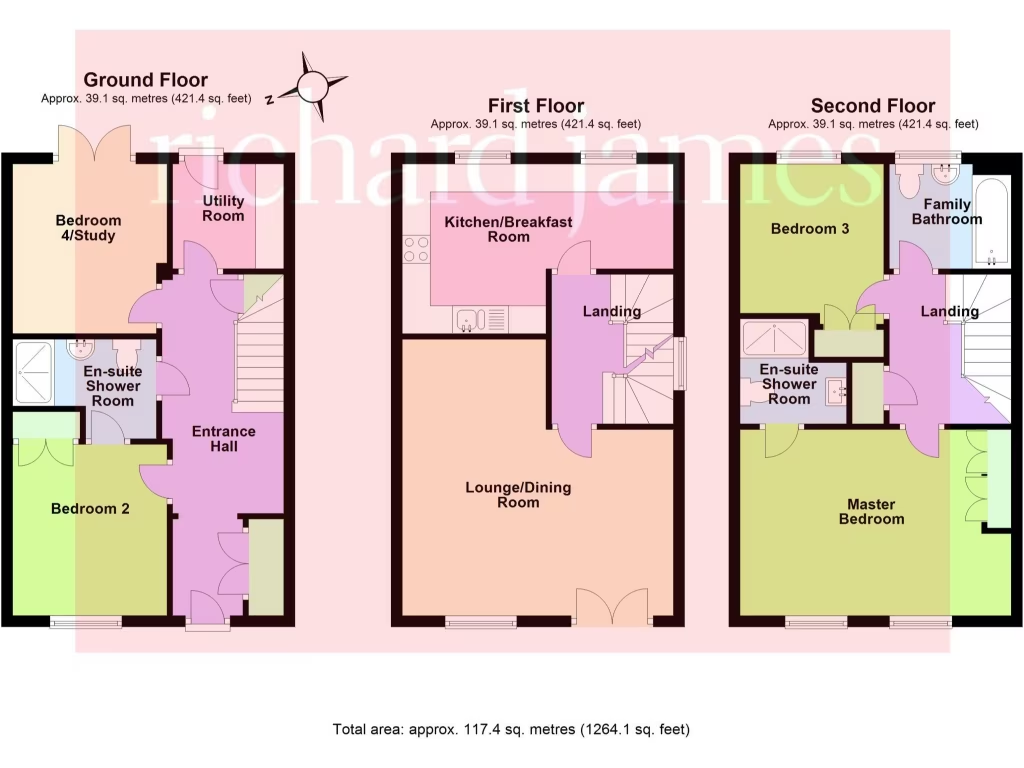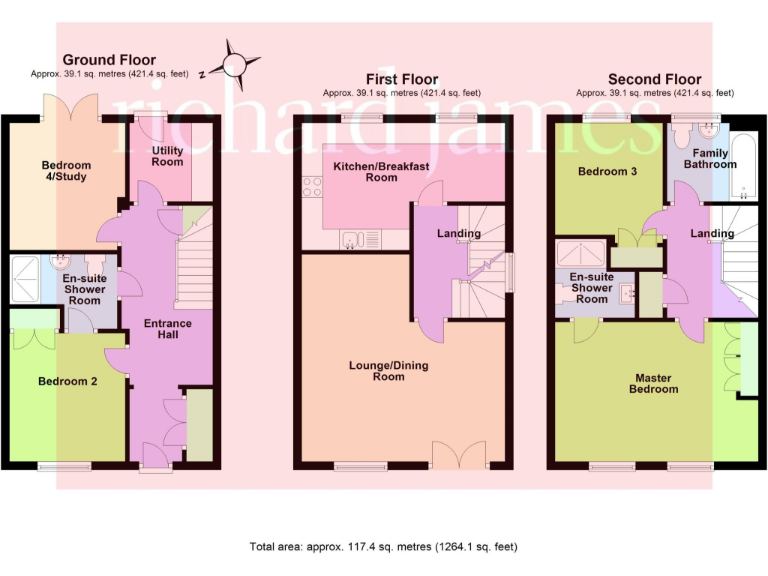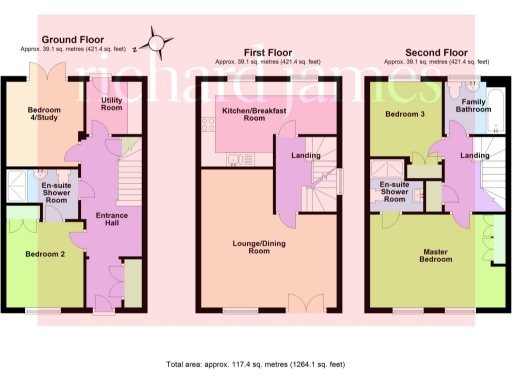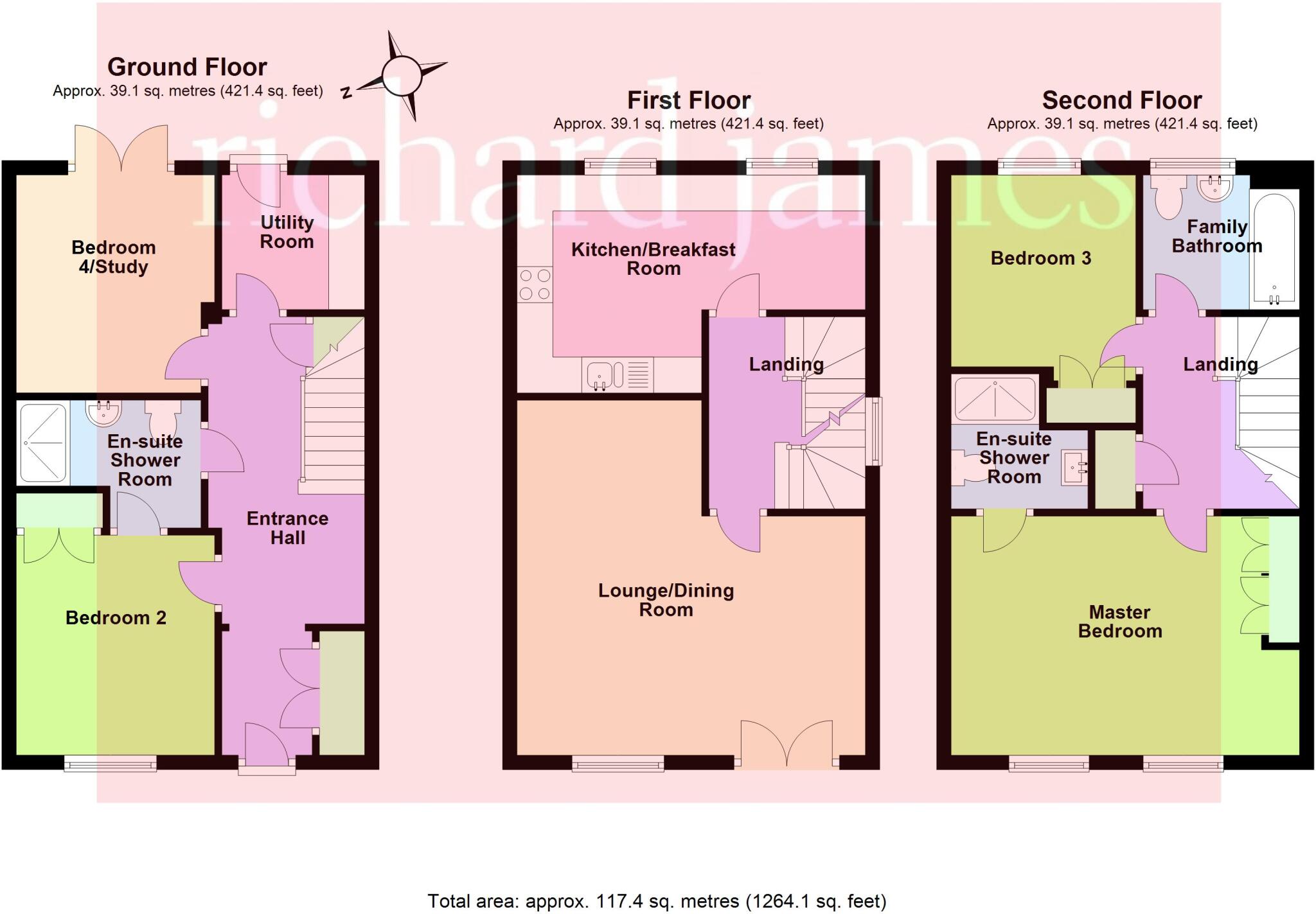Summary - 49 SUNNINGDALE DRIVE RUSHDEN NN10 0YJ
4 bed 3 bath Semi-Detached
Three-storey, four-bedroom family home with private garden and garage, no upward chain..
Four bedrooms across three floors, flexible family layout
Three bathrooms including two en-suites
Single garage plus driveway parking for several vehicles
Rear garden is enclosed and not overlooked
Built mid-2000s with double glazing and gas central heating
Freehold and offered with no upward chain
Approx. 1,265 sq ft — average overall size
Photos use wide‑angle lens; survey recommended
Set over three floors, this modern four-bedroom semi-detached home delivers versatile family living in a popular south Rushden location. The layout includes a ground-floor bedroom with en-suite (useful as a guest room or home office), a generous first-floor kitchen/breakfast room and lounge/dining area, plus a second-floor master with en-suite and a further double bedroom. A useful utility room, three bathrooms and built-in storage help the home work for busy households.
Outside, the property has a decent plot with a driveway, single garage and an enclosed rear garden that isn’t overlooked — a private outdoor space for children and pets. Built in the mid-2000s, the house benefits from uPVC double glazing, gas central heating and cavity wall insulation (as built), so day-to-day running and thermal performance are straightforward.
Practical positives include freehold tenure, no upward chain and proximity to Rushden Primary Academy and other well-regarded schools. The neighbourhood is low-crime, very affluent and suburban-family oriented, with good broadband speeds and average mobile signal — useful for remote working and family life.
Buyers should note this is an average-sized overall property (approx. 1,265 sq ft) and photos use a wide-angle lens, which can exaggerate room proportions. A survey is recommended to confirm condition and services; purchasers should check council tax band D running costs and arrange standard pre-purchase checks. Overall, this is a straightforward, well-located family home with private garden and garage, ready to occupy or adapt further to suit a growing family.
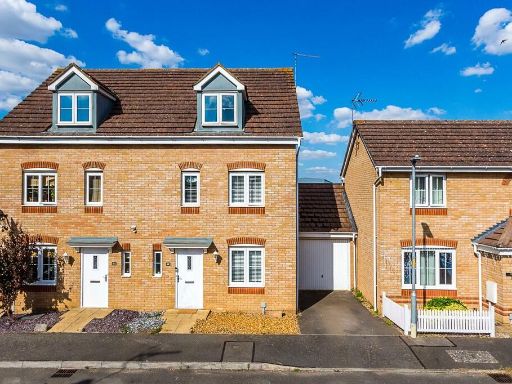 4 bedroom semi-detached house for sale in Regency Court, Rushden, NN10 — £280,000 • 4 bed • 2 bath • 1195 ft²
4 bedroom semi-detached house for sale in Regency Court, Rushden, NN10 — £280,000 • 4 bed • 2 bath • 1195 ft²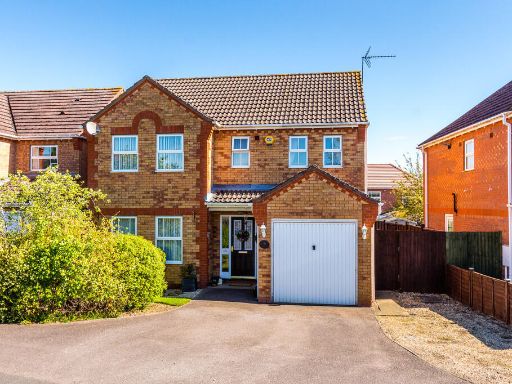 4 bedroom detached house for sale in Hyacinth Way, Rushden, NN10 — £365,000 • 4 bed • 2 bath • 1076 ft²
4 bedroom detached house for sale in Hyacinth Way, Rushden, NN10 — £365,000 • 4 bed • 2 bath • 1076 ft²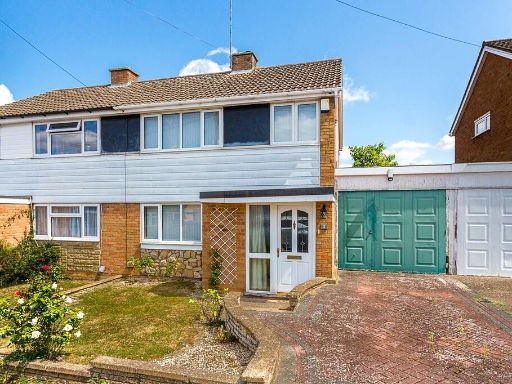 3 bedroom semi-detached house for sale in Ashridge Close, Rushden, NN10 — £240,000 • 3 bed • 1 bath • 853 ft²
3 bedroom semi-detached house for sale in Ashridge Close, Rushden, NN10 — £240,000 • 3 bed • 1 bath • 853 ft²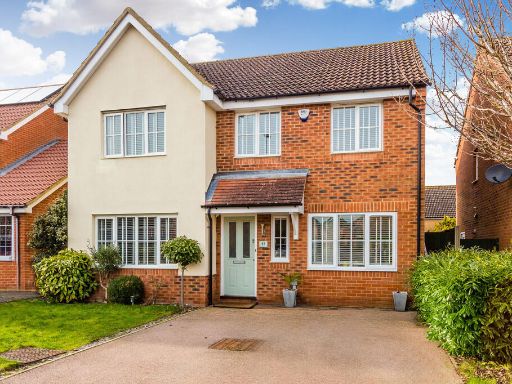 4 bedroom detached house for sale in Coltsfoot Road, Rushden, NN10 — £420,000 • 4 bed • 2 bath • 1416 ft²
4 bedroom detached house for sale in Coltsfoot Road, Rushden, NN10 — £420,000 • 4 bed • 2 bath • 1416 ft²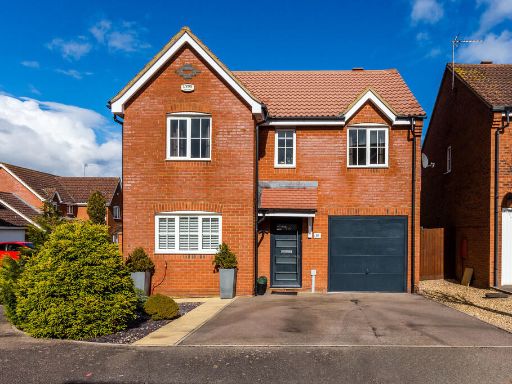 4 bedroom detached house for sale in Coltsfoot Road, Rushden, NN10 — £360,000 • 4 bed • 2 bath • 1080 ft²
4 bedroom detached house for sale in Coltsfoot Road, Rushden, NN10 — £360,000 • 4 bed • 2 bath • 1080 ft²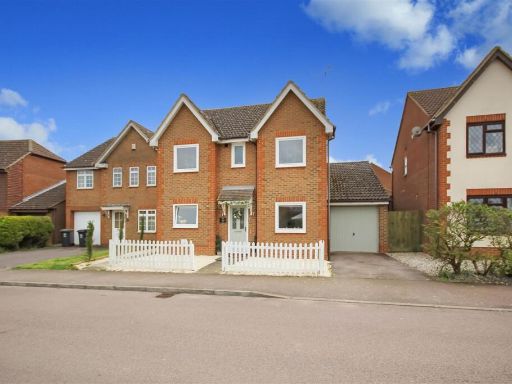 4 bedroom detached house for sale in Magnolia Drive, Rushden, NN10 — £375,000 • 4 bed • 3 bath • 1114 ft²
4 bedroom detached house for sale in Magnolia Drive, Rushden, NN10 — £375,000 • 4 bed • 3 bath • 1114 ft²