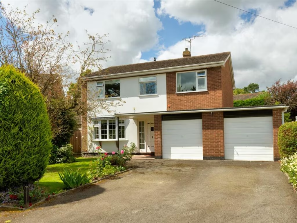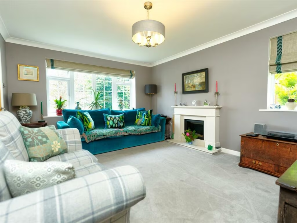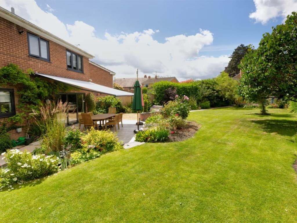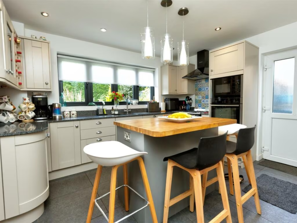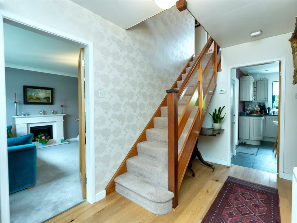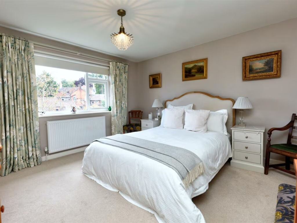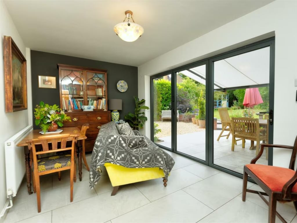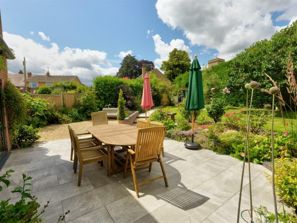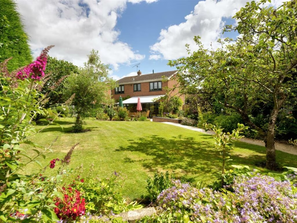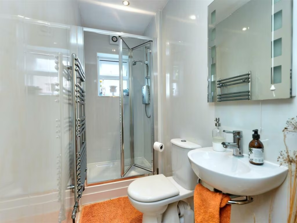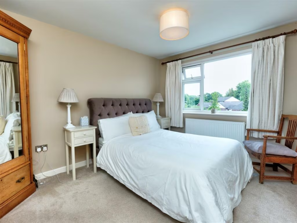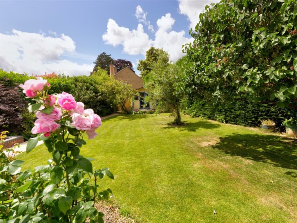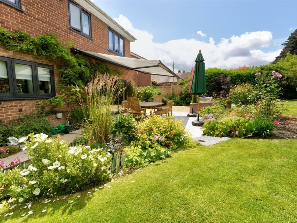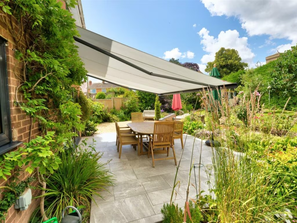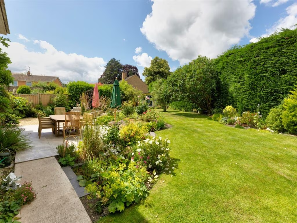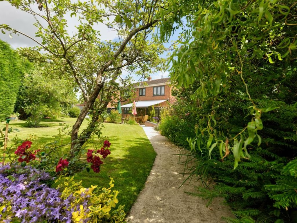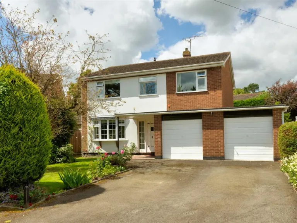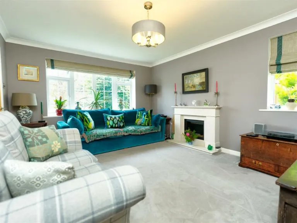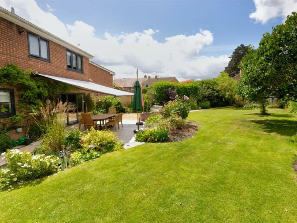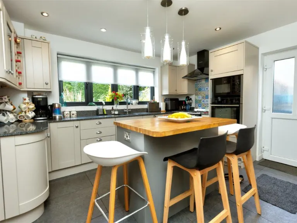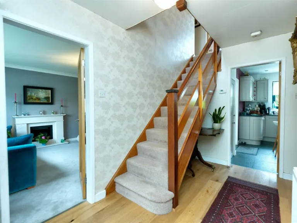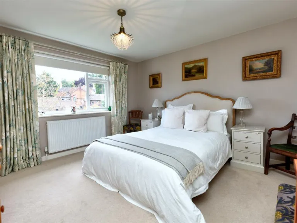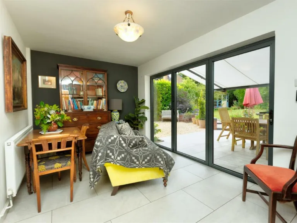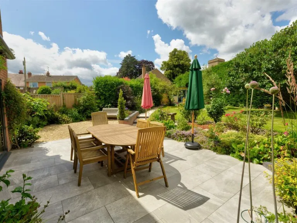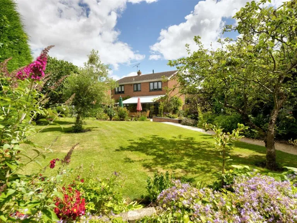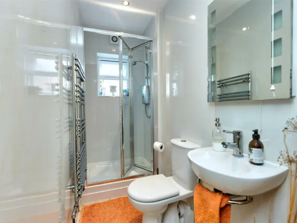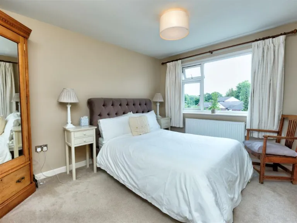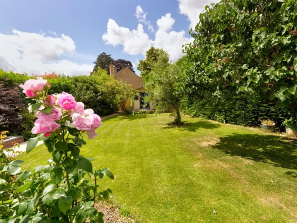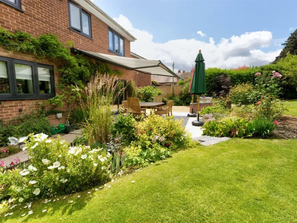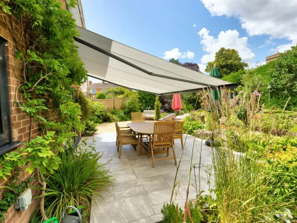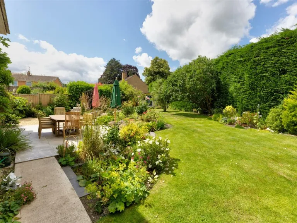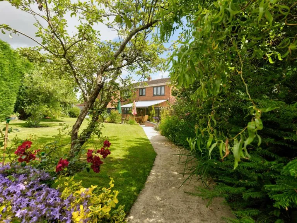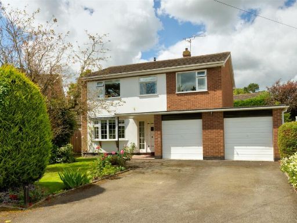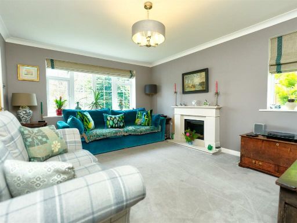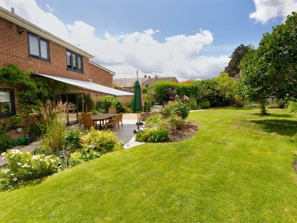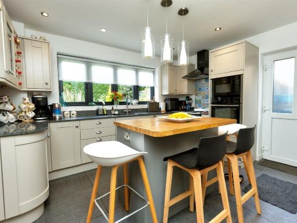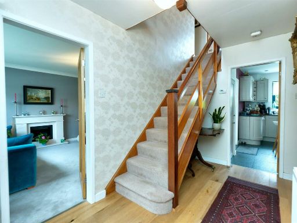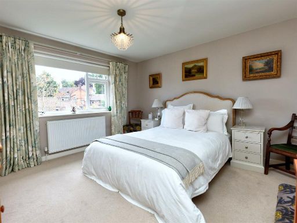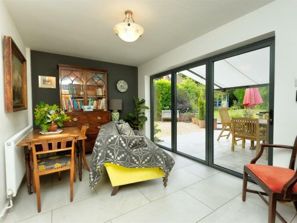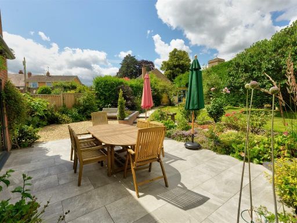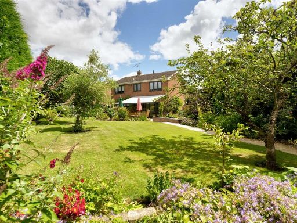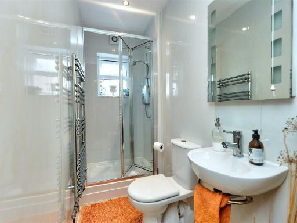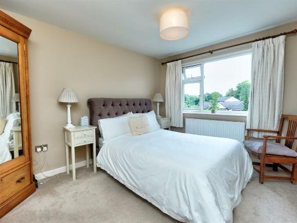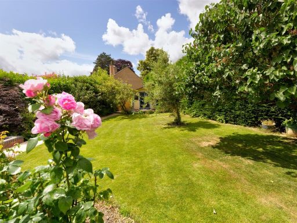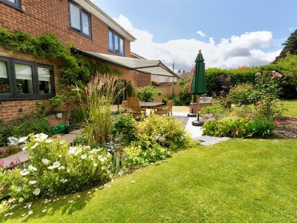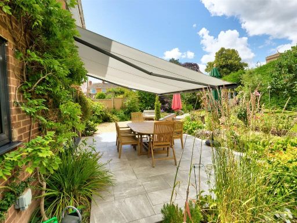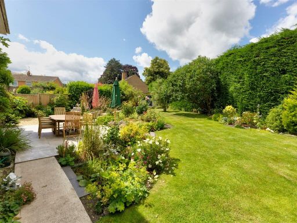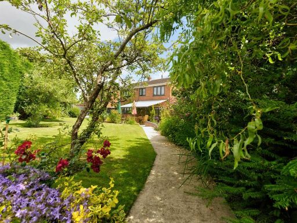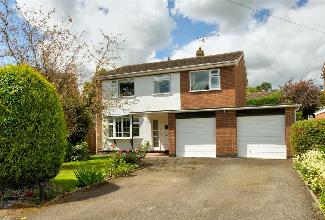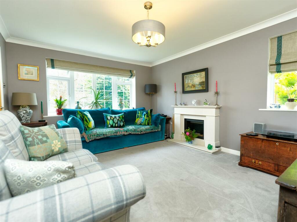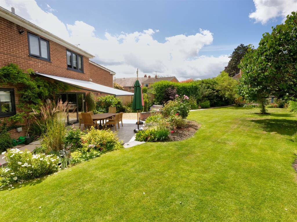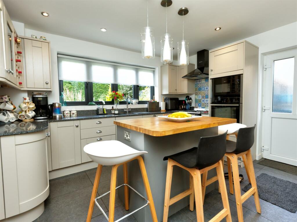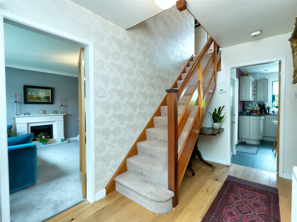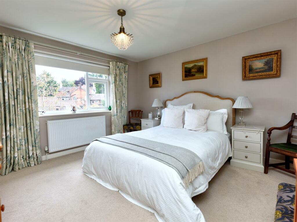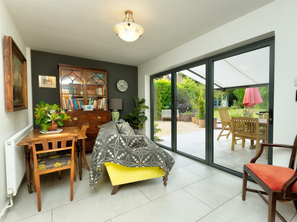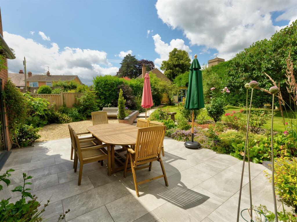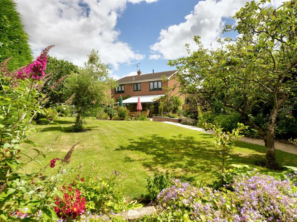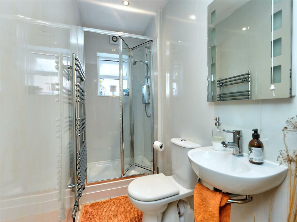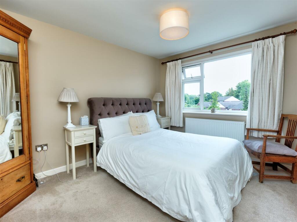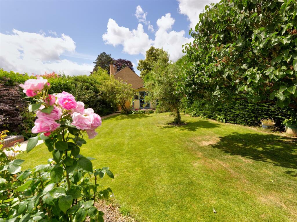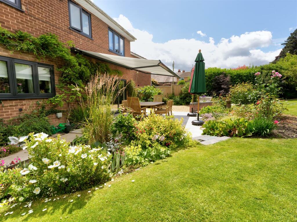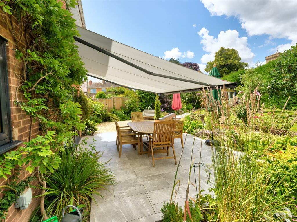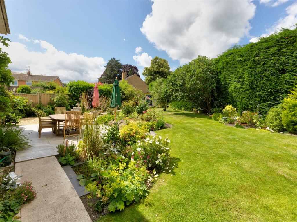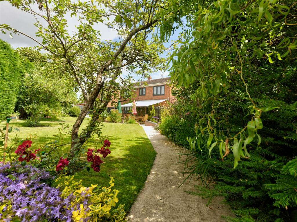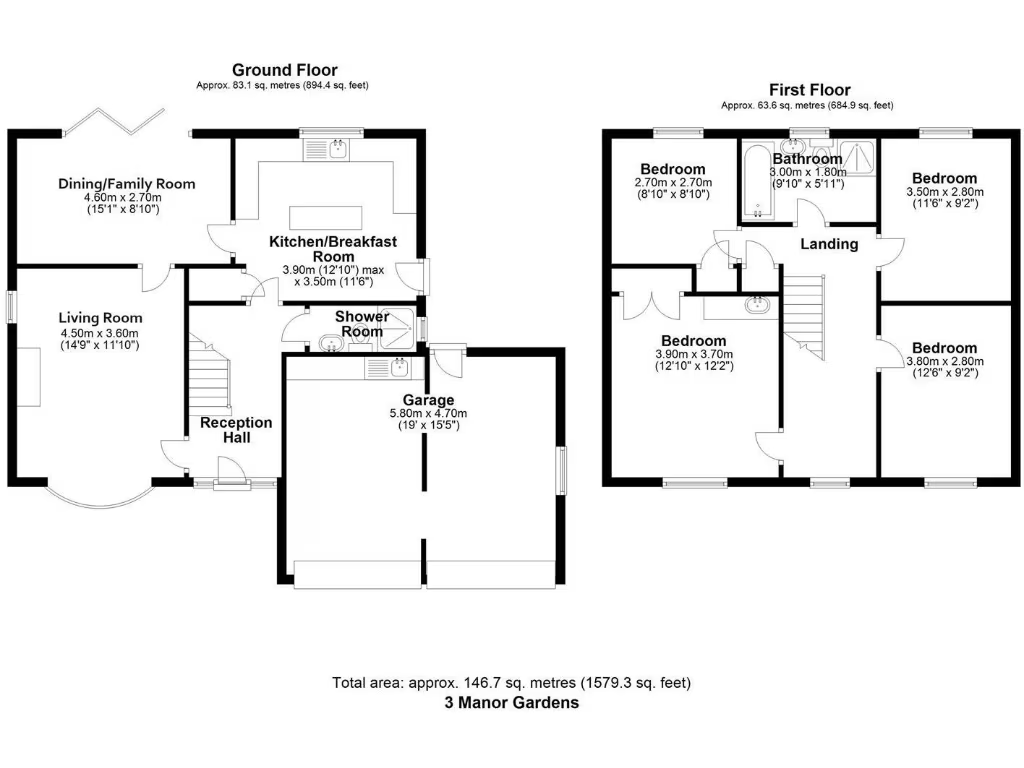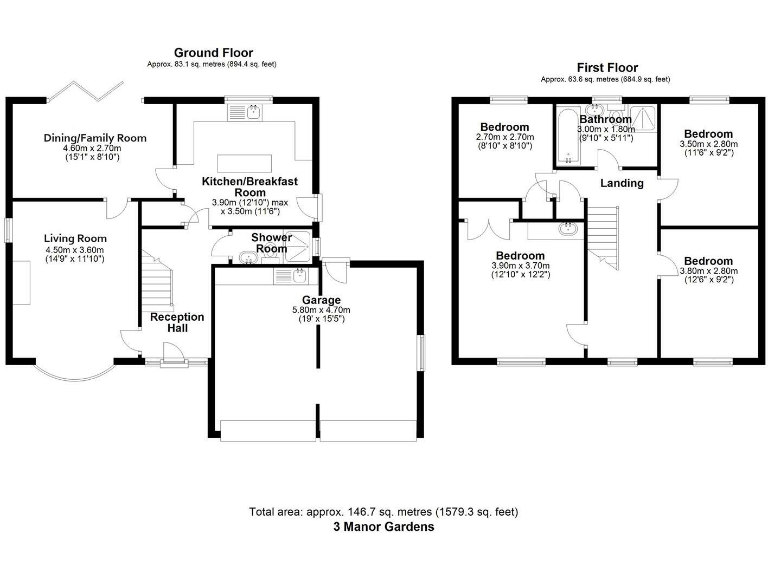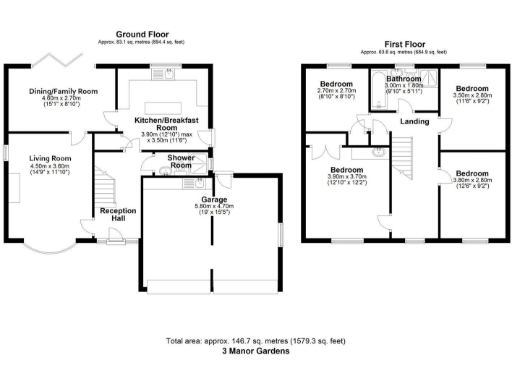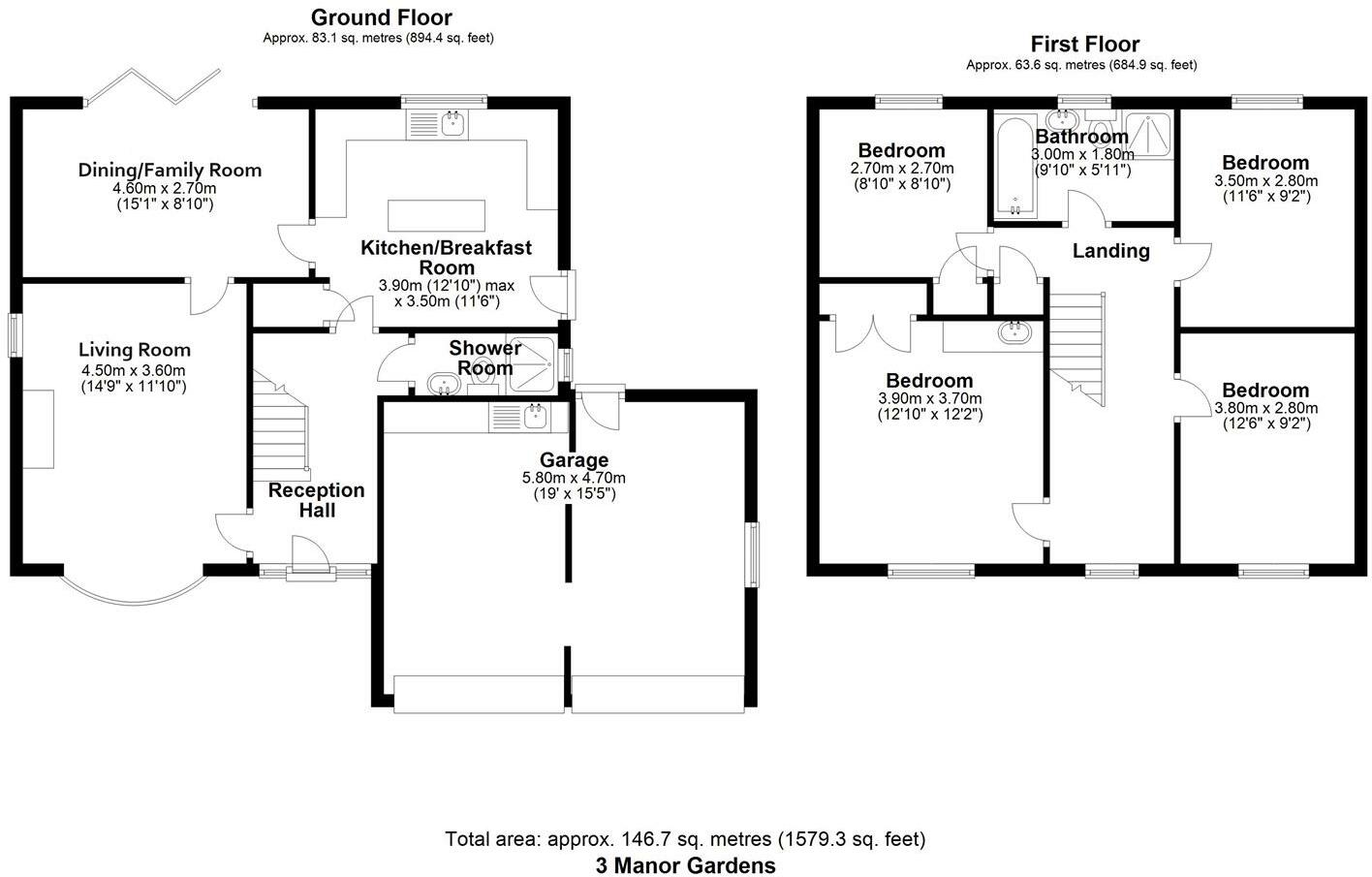Summary - 3 Manor Gardens, Pontesbury SY5 0RG
4 bed 2 bath House
Spacious, garden‑focused family living close to village amenities and countryside walks..
Detached four‑bedroom family house with two reception rooms and fitted kitchen island.
Set on a large plot in sought‑after Pontesbury, this well‑presented four‑bedroom detached house combines mid‑20th‑century character with thoughtful modern updates. Living spaces include two reception rooms and a fitted kitchen with island, plus bi‑fold doors linking the family/dining room to a sun terrace and south‑westerly rear garden—ideal for outdoor entertaining and family life.
The garden is a standout feature: flowing lawns, established shrubbery, a nature pond, gravelled seating areas and a timber summer house with power and wifi. Practical benefits include a wide driveway, generous double garage with power and plumbing, double glazing (installed post‑2002) and a modern Worcester boiler serving radiators.
This property suits families seeking space and village living within easy reach of Shrewsbury. Local amenities, schools (including an Outstanding primary) and Pontesford Hill walks are all within walking distance. The house offers flexible accommodation across two storeys and scope to personalise further where desired.
Notable practical points: the home was constructed circa 1967–75, council tax sits above average, and services are stated as connected but untested. Broadband and mobile signal are described as average. These are factual considerations for buyers prioritising connectivity or planning significant modernisation.
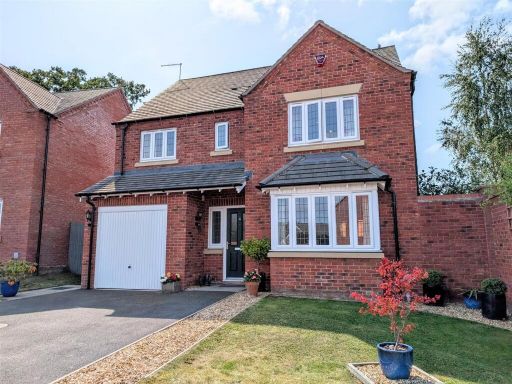 4 bedroom detached house for sale in 4 Wray Drive, Pontesbury, Shrewsbury, SY5 0FF, SY5 — £420,000 • 4 bed • 2 bath • 1418 ft²
4 bedroom detached house for sale in 4 Wray Drive, Pontesbury, Shrewsbury, SY5 0FF, SY5 — £420,000 • 4 bed • 2 bath • 1418 ft²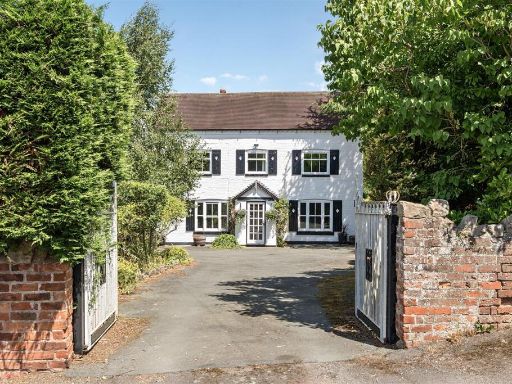 4 bedroom detached house for sale in Church House, Pontesbury, Shrewsbury, SY5 0PS, SY5 — £680,000 • 4 bed • 3 bath • 3229 ft²
4 bedroom detached house for sale in Church House, Pontesbury, Shrewsbury, SY5 0PS, SY5 — £680,000 • 4 bed • 3 bath • 3229 ft²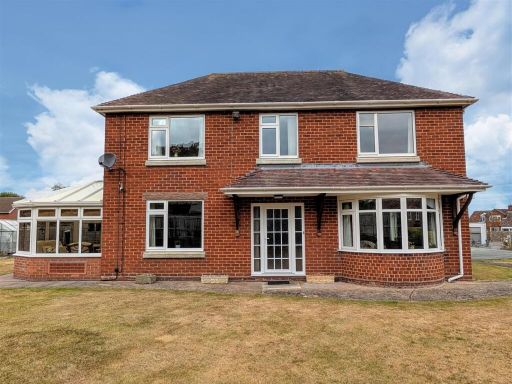 4 bedroom detached house for sale in Dalewood, Shrewsbury Road, Pontesbury, Shrewsbury, SY5 0QA, SY5 — £475,000 • 4 bed • 1 bath • 1914 ft²
4 bedroom detached house for sale in Dalewood, Shrewsbury Road, Pontesbury, Shrewsbury, SY5 0QA, SY5 — £475,000 • 4 bed • 1 bath • 1914 ft²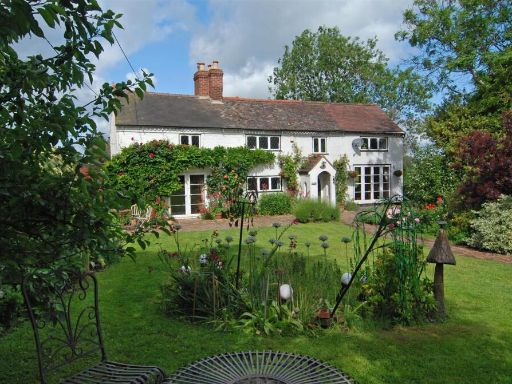 4 bedroom detached house for sale in Wharfdale Cottage, Minsterley Road, Pontesbury, Shrewsbury, SY5 0QL, SY5 — £575,000 • 4 bed • 2 bath • 1884 ft²
4 bedroom detached house for sale in Wharfdale Cottage, Minsterley Road, Pontesbury, Shrewsbury, SY5 0QL, SY5 — £575,000 • 4 bed • 2 bath • 1884 ft²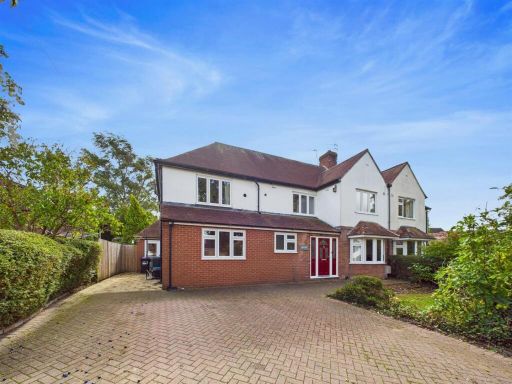 5 bedroom semi-detached house for sale in David Avenue, Pontesbury, Shrewsbury, SY5 — £475,000 • 5 bed • 2 bath • 2034 ft²
5 bedroom semi-detached house for sale in David Avenue, Pontesbury, Shrewsbury, SY5 — £475,000 • 5 bed • 2 bath • 2034 ft²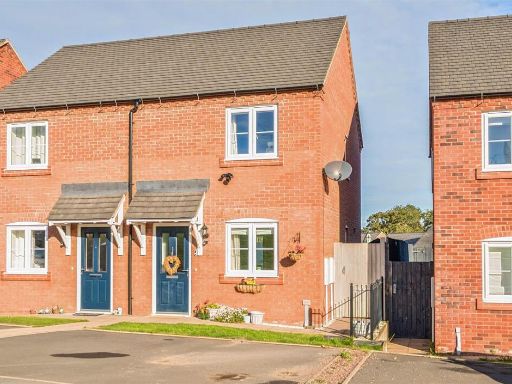 2 bedroom semi-detached house for sale in 27 Wray Drive, Pontesbury, Shrewsbury, SY5 0FF, SY5 — £225,000 • 2 bed • 1 bath • 612 ft²
2 bedroom semi-detached house for sale in 27 Wray Drive, Pontesbury, Shrewsbury, SY5 0FF, SY5 — £225,000 • 2 bed • 1 bath • 612 ft²