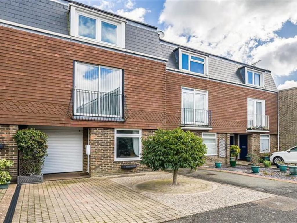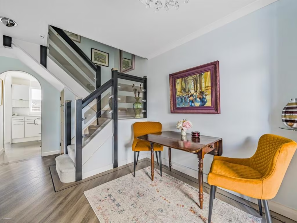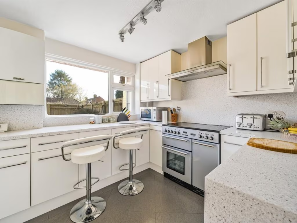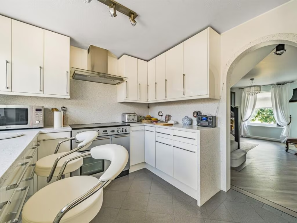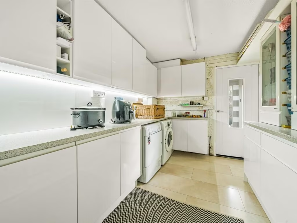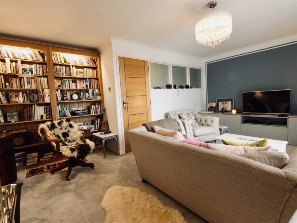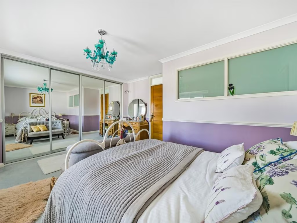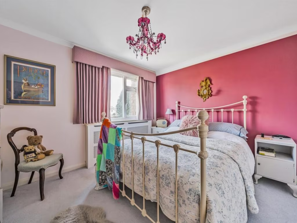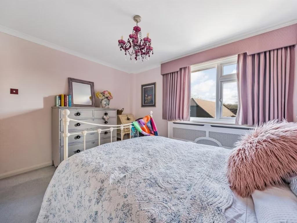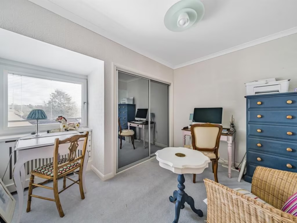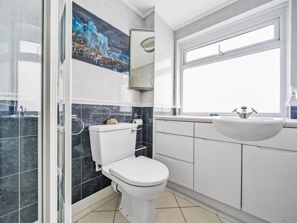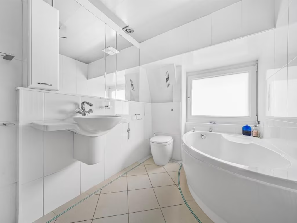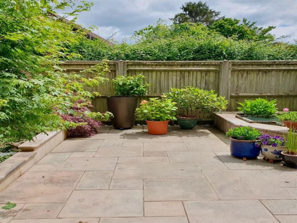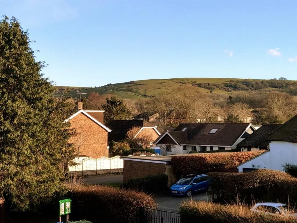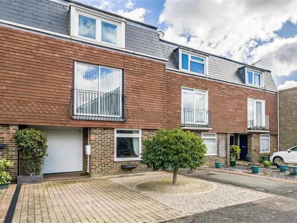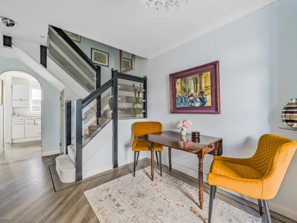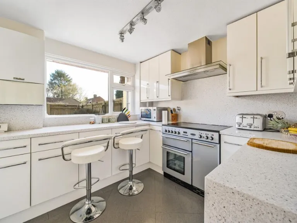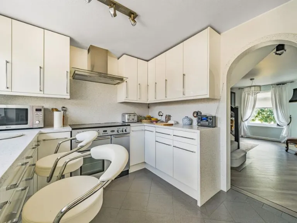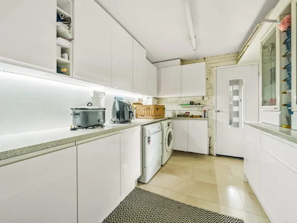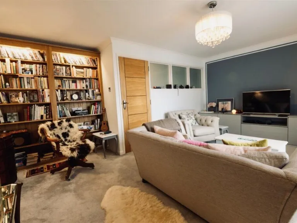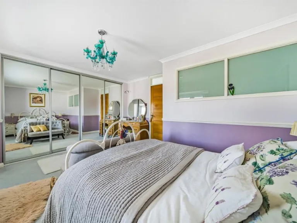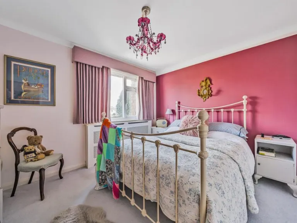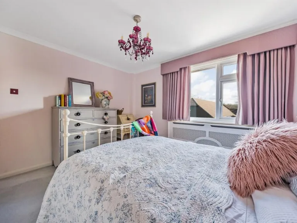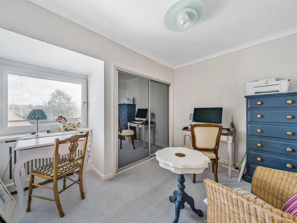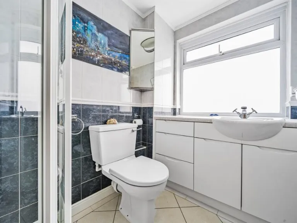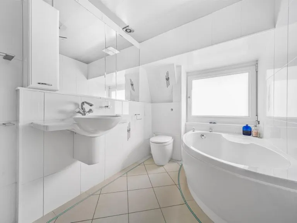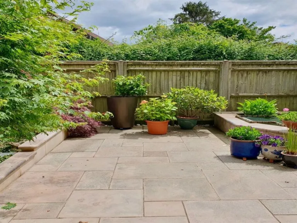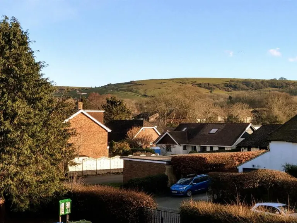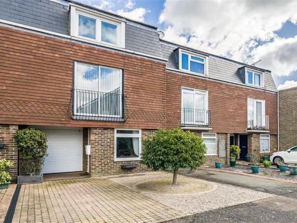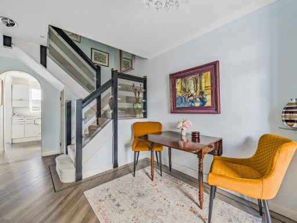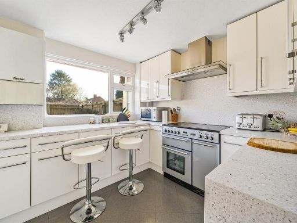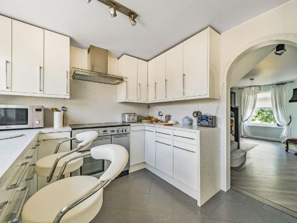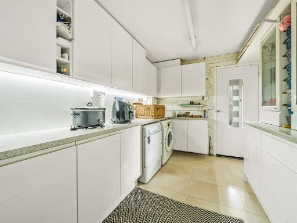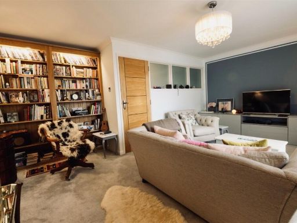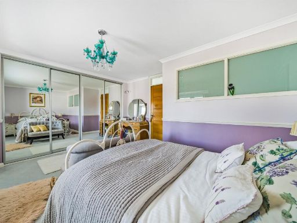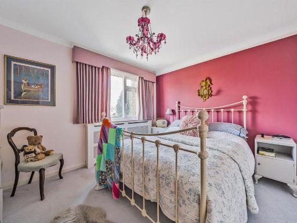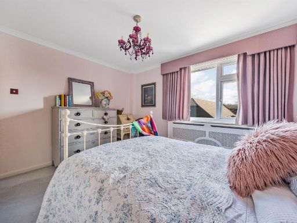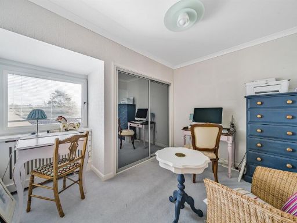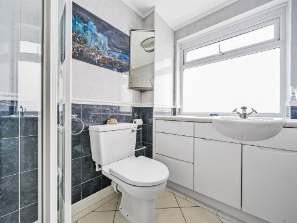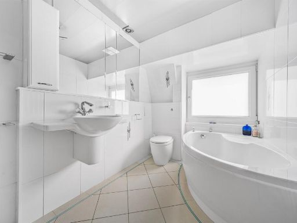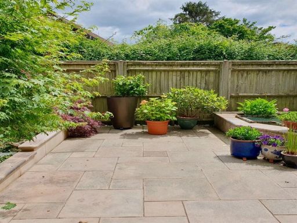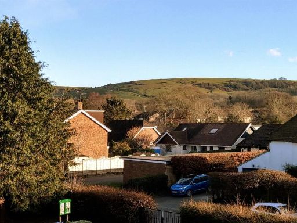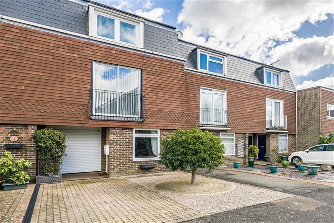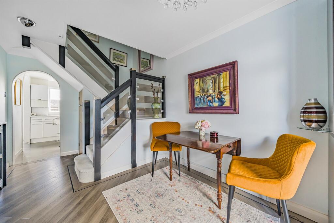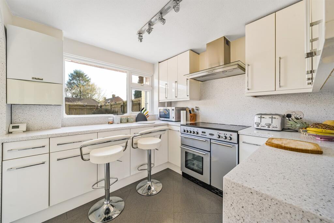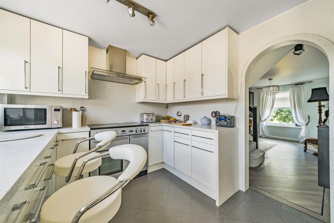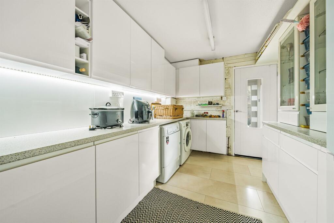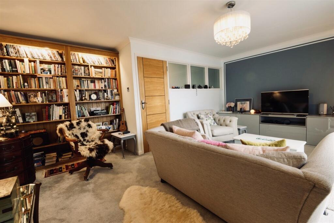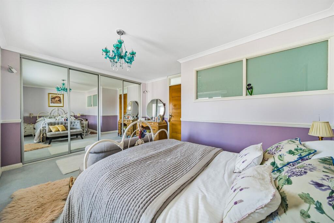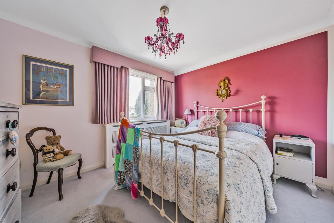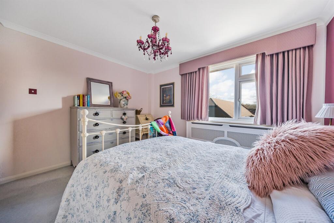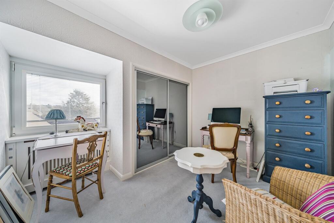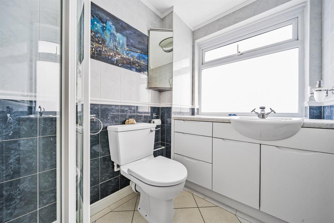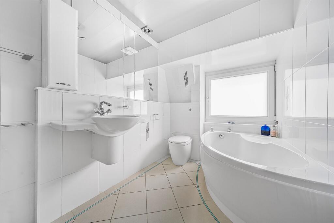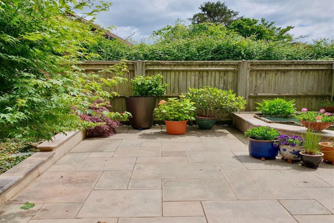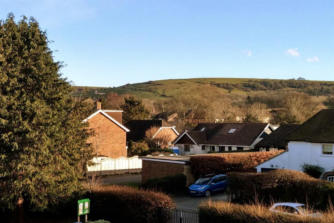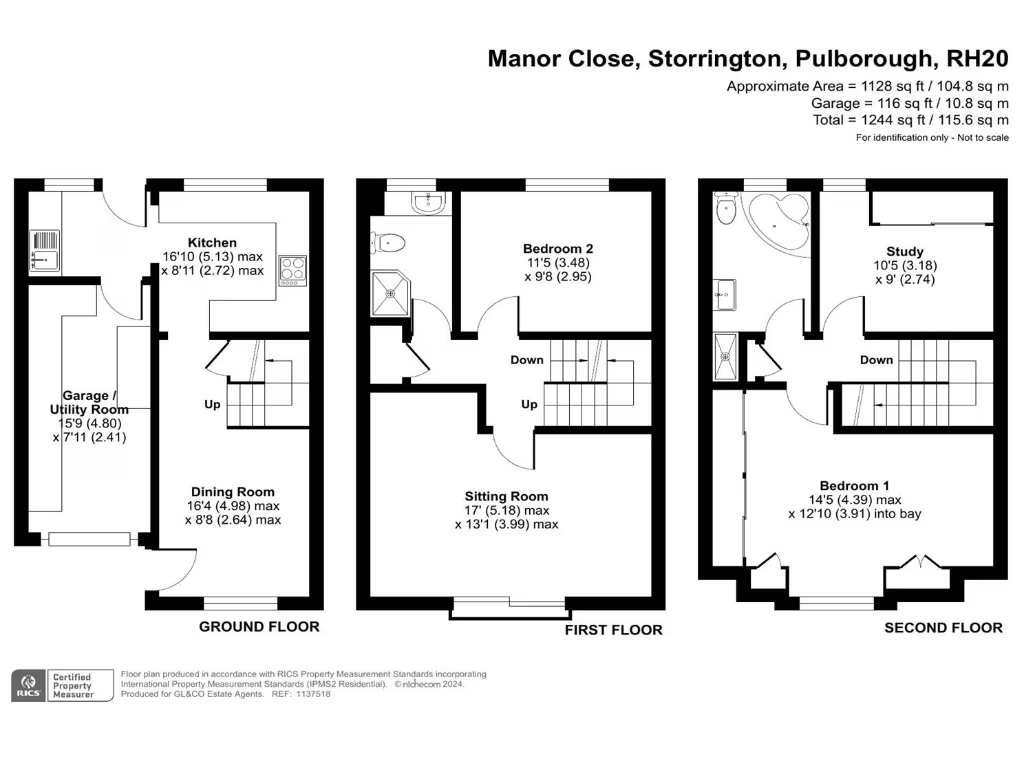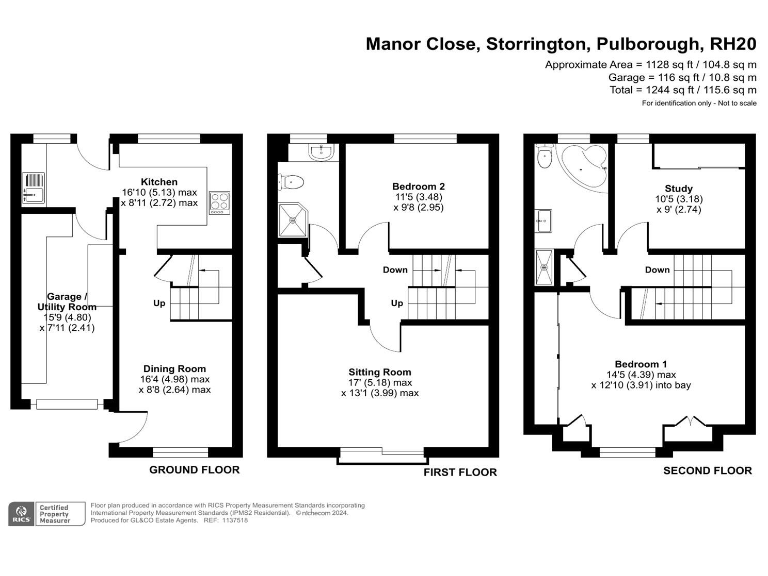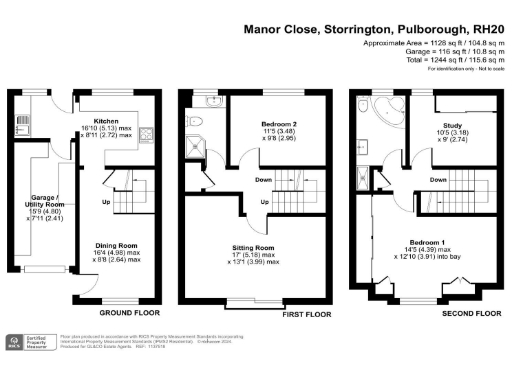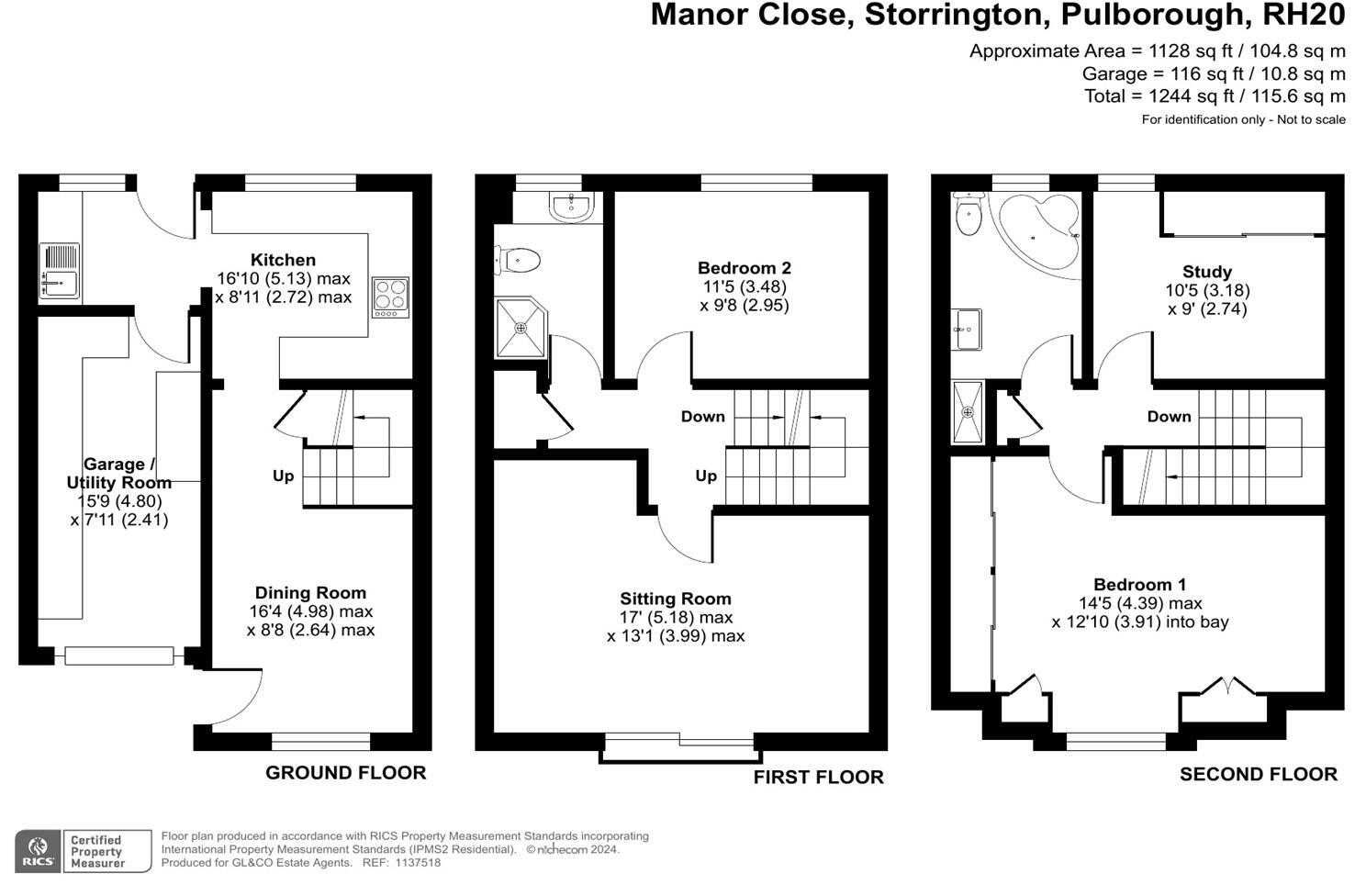Summary - 11 MANOR CLOSE STORRINGTON PULBOROUGH RH20 4LF
3 bed 2 bath Terraced
Flexible 3-bed terraced home with new boiler, garage/utility and private garden..
Over 1,200 sq.ft. flexible three-bedroom accommodation
New boiler installed 2025; remainder of 10-year guarantee
Partially converted garage used as utility; not a full conversion
Low-maintenance, private rear garden with raised beds and pond
Off-street parking on brick-paved frontage; cul-de-sac location
EPC rating C; double glazing installed after 2002
Cavity walls with partial insulation (assumed) may need upgrading
Small plot size; mid-terrace built 1976–1982
A spacious, well-presented three-bedroom terraced house arranged over three floors, offering more than 1,200 sq.ft. of flexible living space in a quiet cul-de-sac close to Storrington High Street. The layout suits a family needing separate living and dining areas, with a generous principal bedroom, an additional double bedroom and a third room currently used as a study/bedroom.
Practical features include a newly installed boiler in 2025 with the remainder of a 10-year guarantee, a partially converted garage providing a useful utility/workspace, and off-street parking to the front. The rear garden is low-maintenance and private, designed for alfresco dining and easy upkeep.
The property is comfortable and ready to occupy with double glazing and an EPC C rating, but it does reflect its original 1970s/80s construction. Cavity walls have only partial insulation (assumed), and the garage conversion is partial rather than a full, separate living space — buyers may wish to inspect if further conversion or insulation upgrades are required.
Well placed for local amenities and good primary schools, this Freehold town house will appeal to families and buyers seeking a roomy, low-maintenance home in an affluent, village-edge location with scope to personalise and improve energy performance over time.
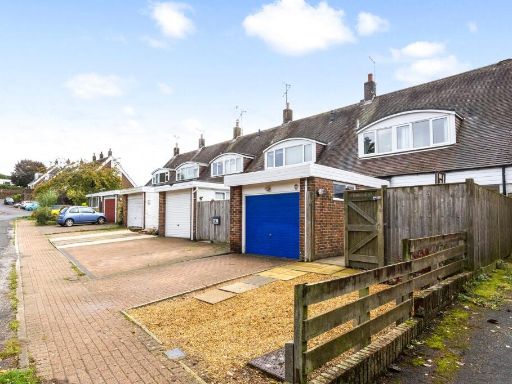 3 bedroom end of terrace house for sale in Old Mill Drive, Storrington, RH20 — £400,000 • 3 bed • 1 bath • 1100 ft²
3 bedroom end of terrace house for sale in Old Mill Drive, Storrington, RH20 — £400,000 • 3 bed • 1 bath • 1100 ft²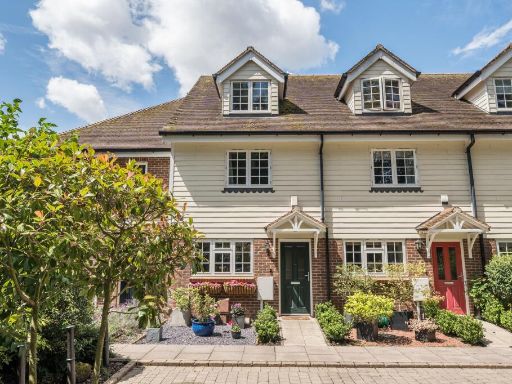 3 bedroom terraced house for sale in Pulborough Road, Storrington, RH20 — £425,000 • 3 bed • 2 bath • 1375 ft²
3 bedroom terraced house for sale in Pulborough Road, Storrington, RH20 — £425,000 • 3 bed • 2 bath • 1375 ft²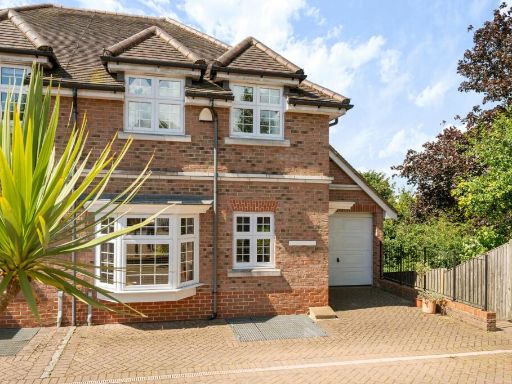 3 bedroom town house for sale in Mill Lane, Storrington, RH20 — £570,000 • 3 bed • 3 bath • 1684 ft²
3 bedroom town house for sale in Mill Lane, Storrington, RH20 — £570,000 • 3 bed • 3 bath • 1684 ft²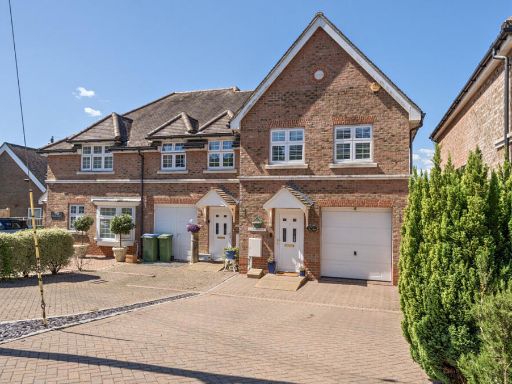 4 bedroom town house for sale in Hillcrest, Mill Lane, Storrington, RH20 — £550,000 • 4 bed • 3 bath • 1500 ft²
4 bedroom town house for sale in Hillcrest, Mill Lane, Storrington, RH20 — £550,000 • 4 bed • 3 bath • 1500 ft²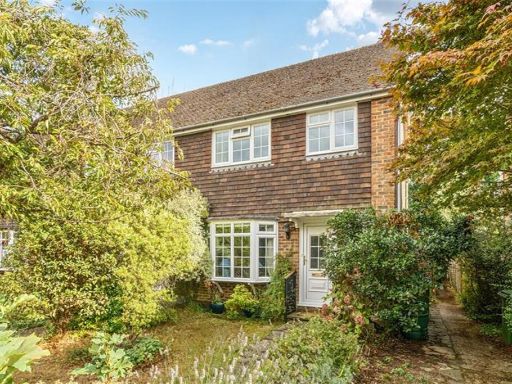 3 bedroom end of terrace house for sale in Timberlands, Storrington, West Sussex, RH20 — £350,000 • 3 bed • 1 bath • 979 ft²
3 bedroom end of terrace house for sale in Timberlands, Storrington, West Sussex, RH20 — £350,000 • 3 bed • 1 bath • 979 ft²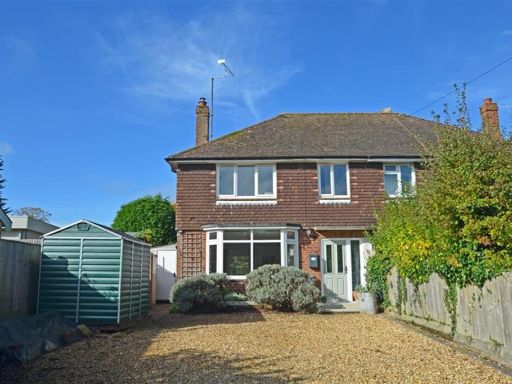 3 bedroom semi-detached house for sale in Central Storrington, West Sussex RH20 — £499,950 • 3 bed • 1 bath • 1100 ft²
3 bedroom semi-detached house for sale in Central Storrington, West Sussex RH20 — £499,950 • 3 bed • 1 bath • 1100 ft²