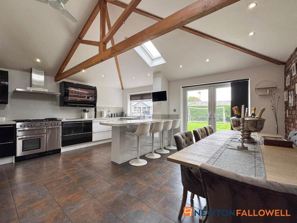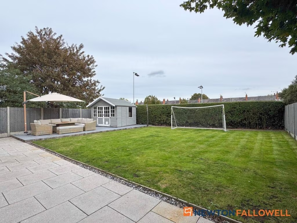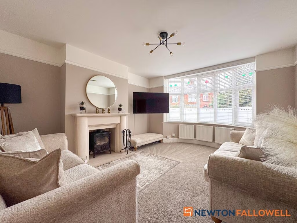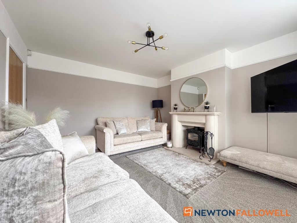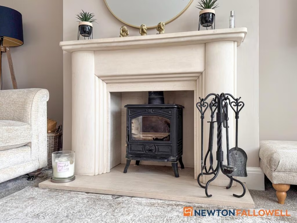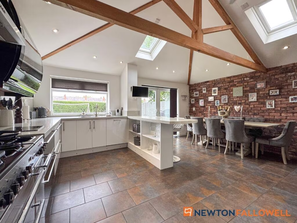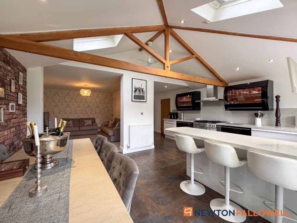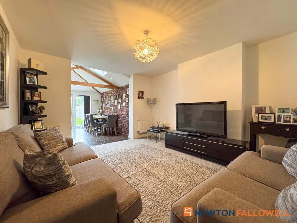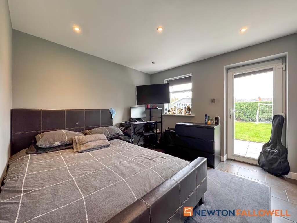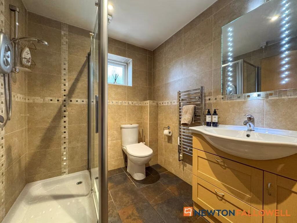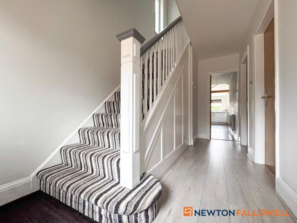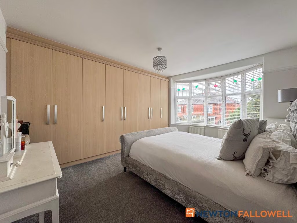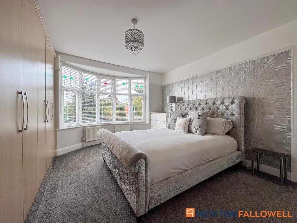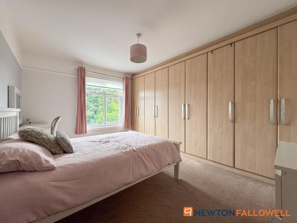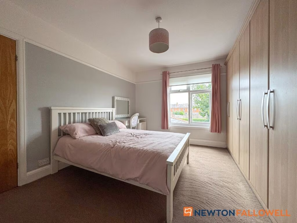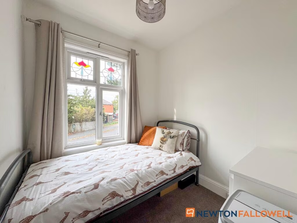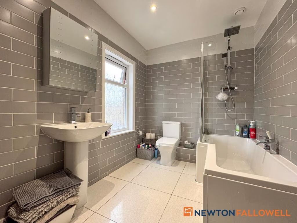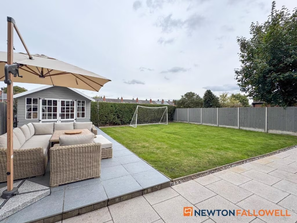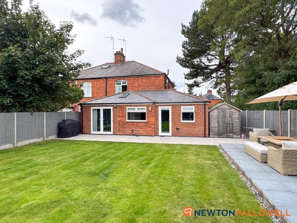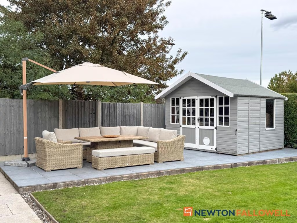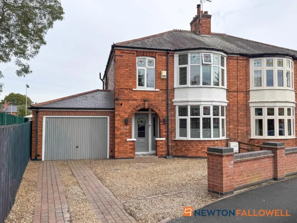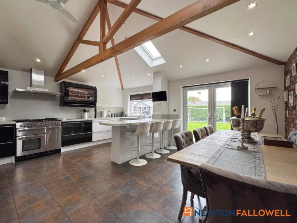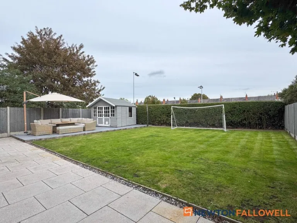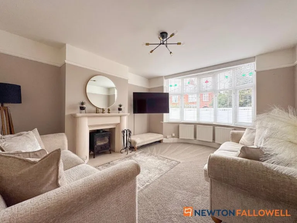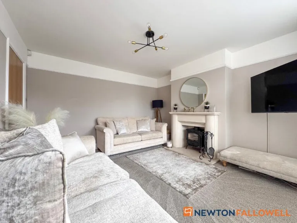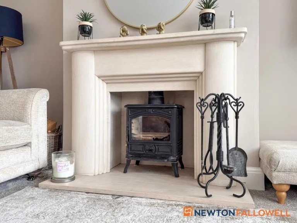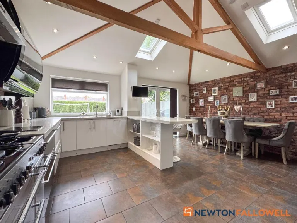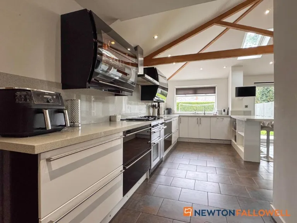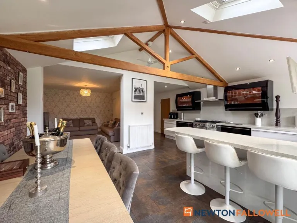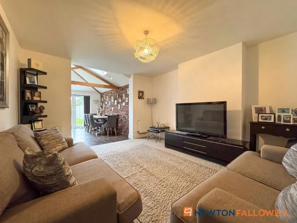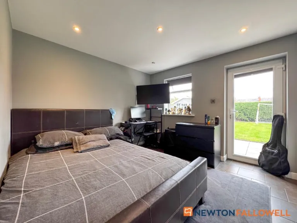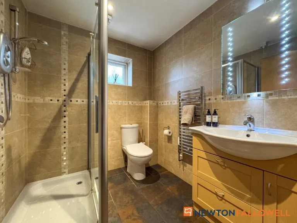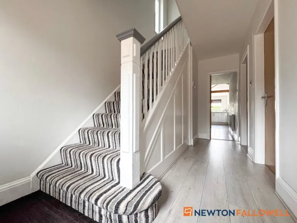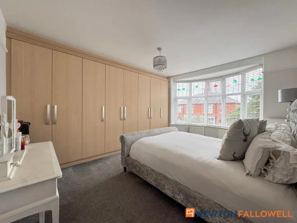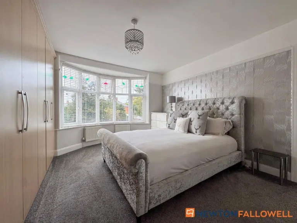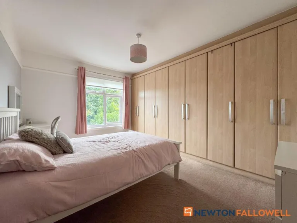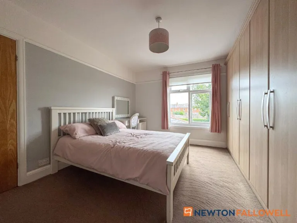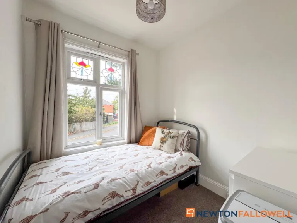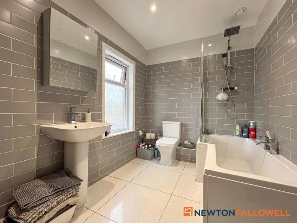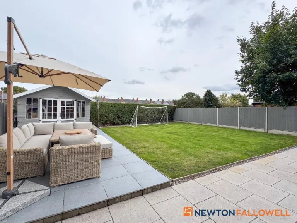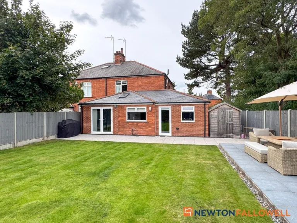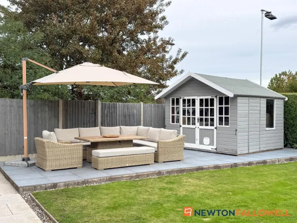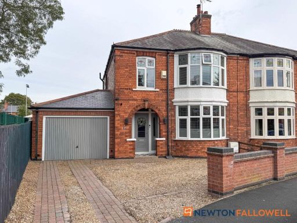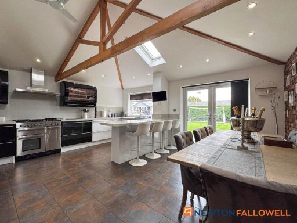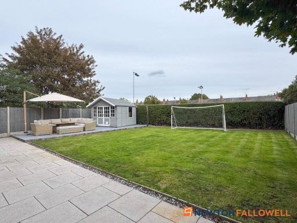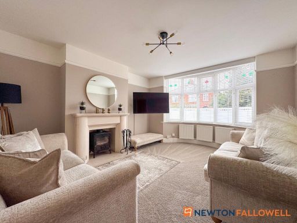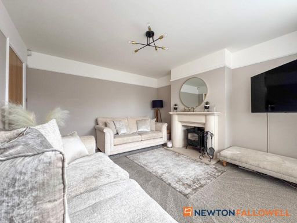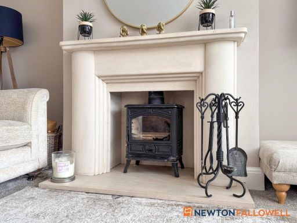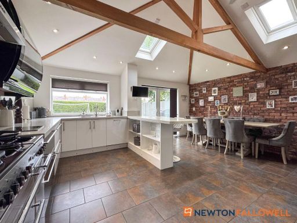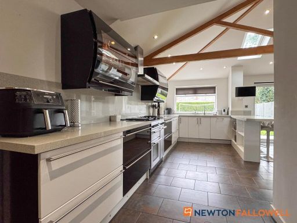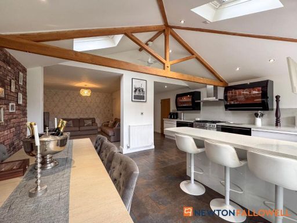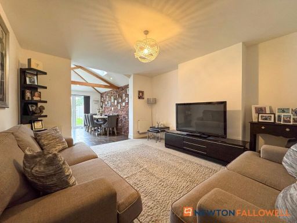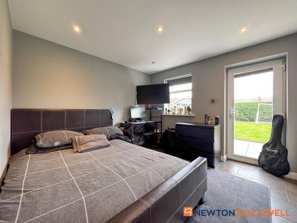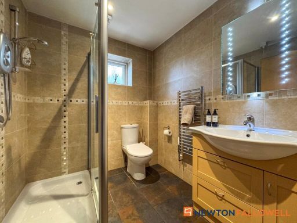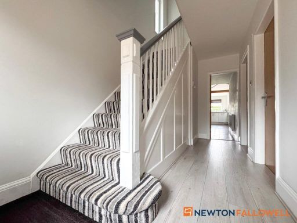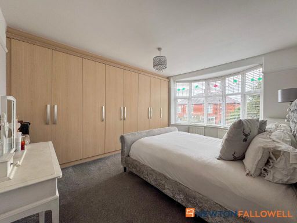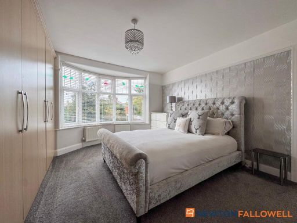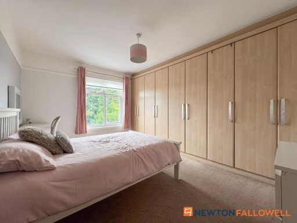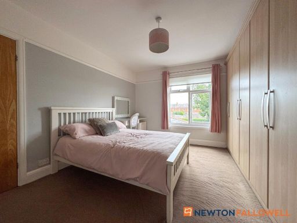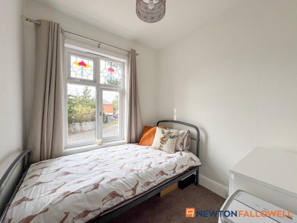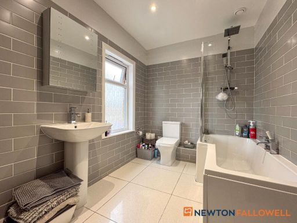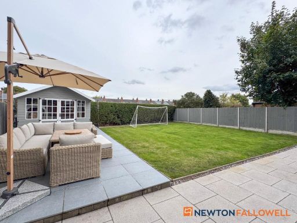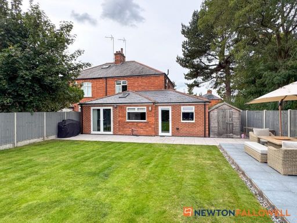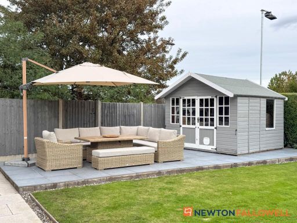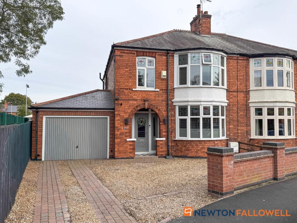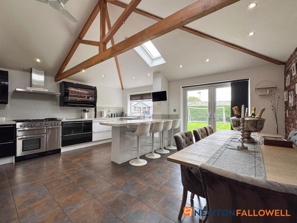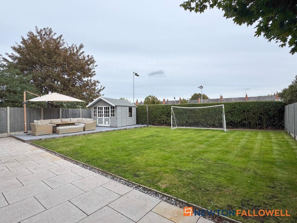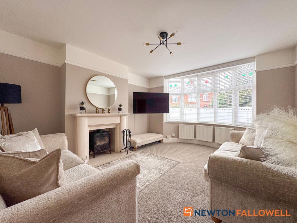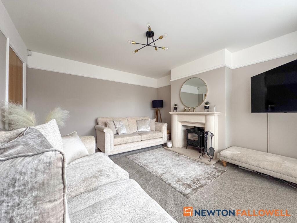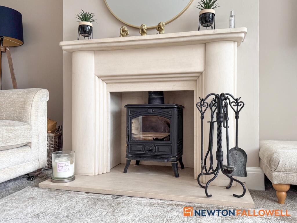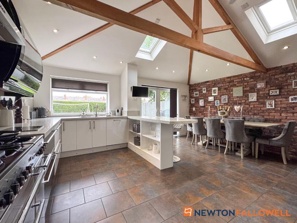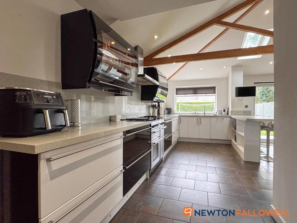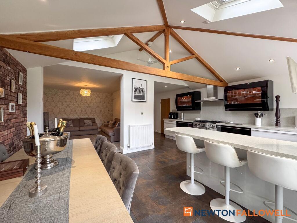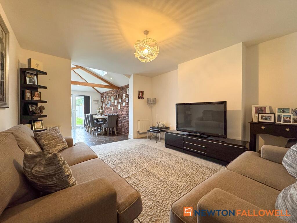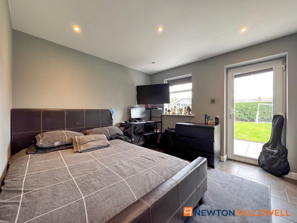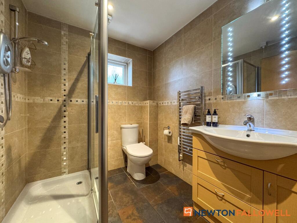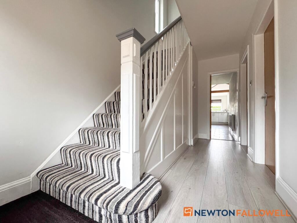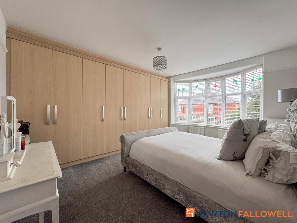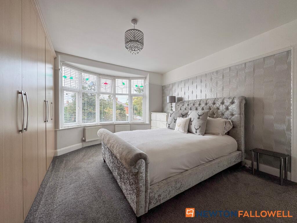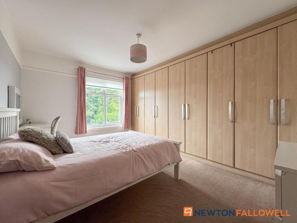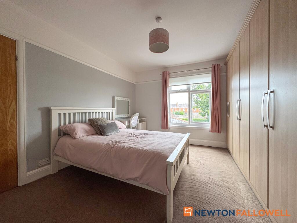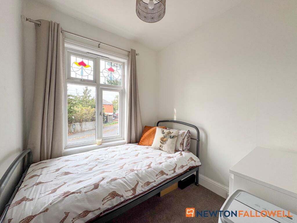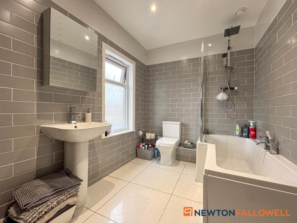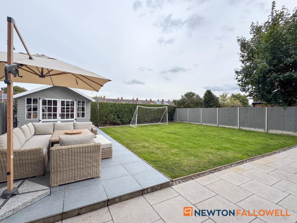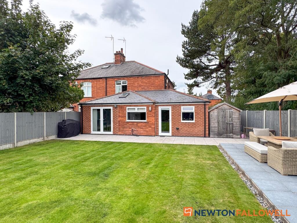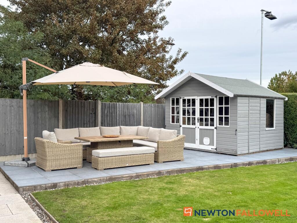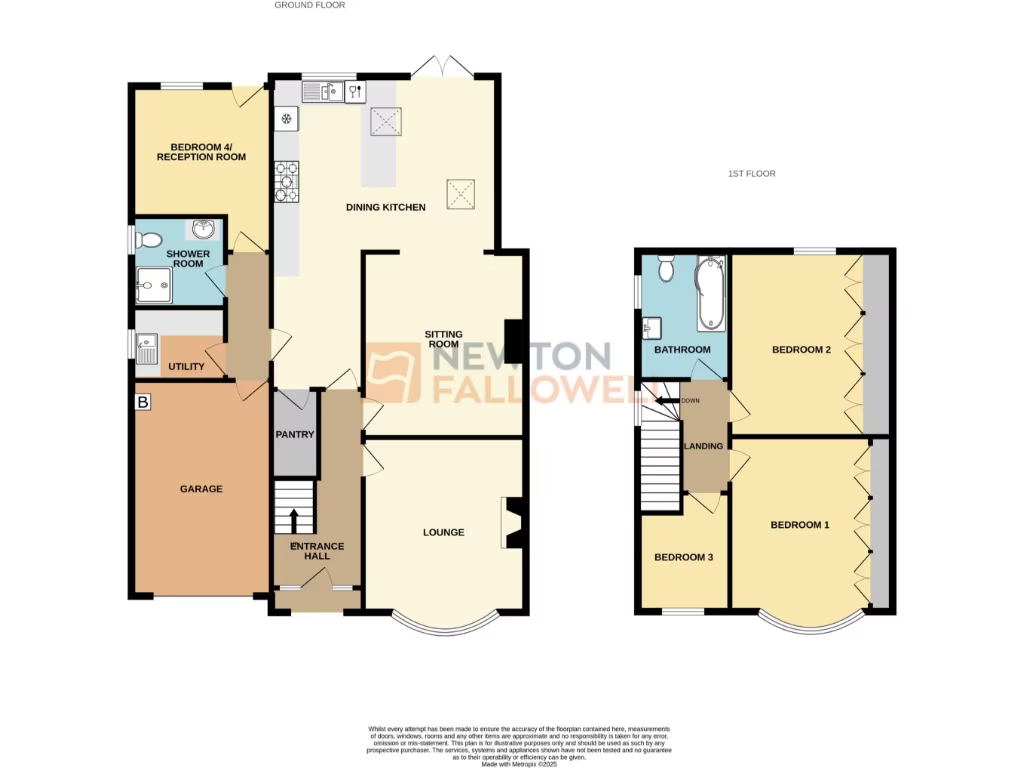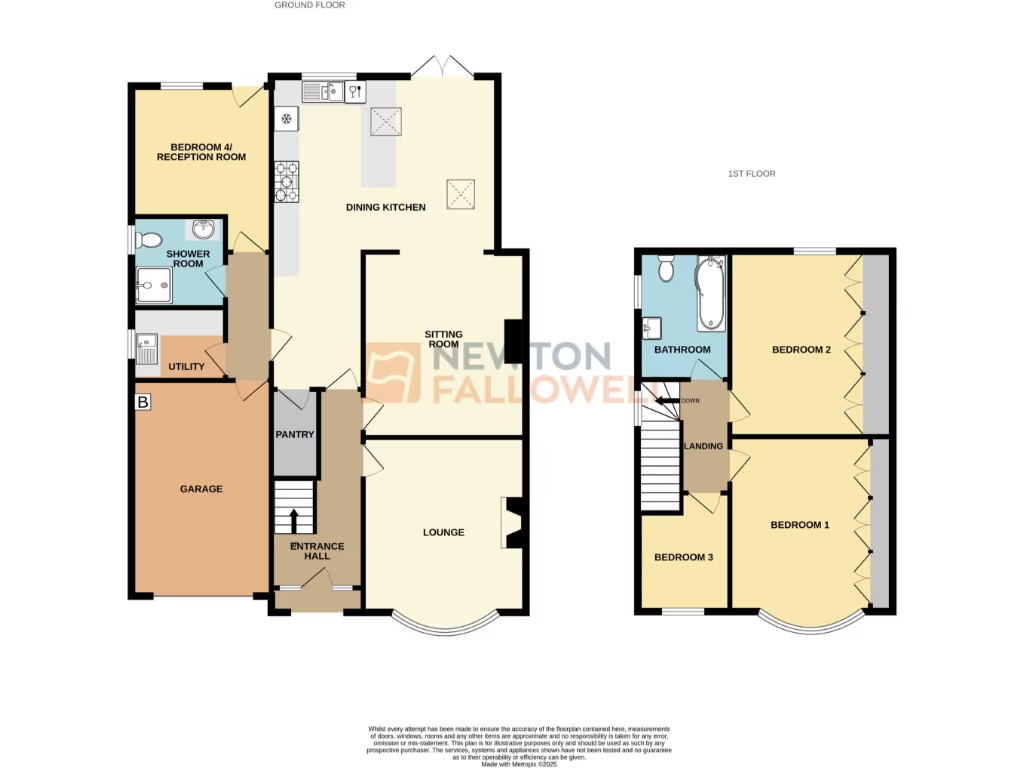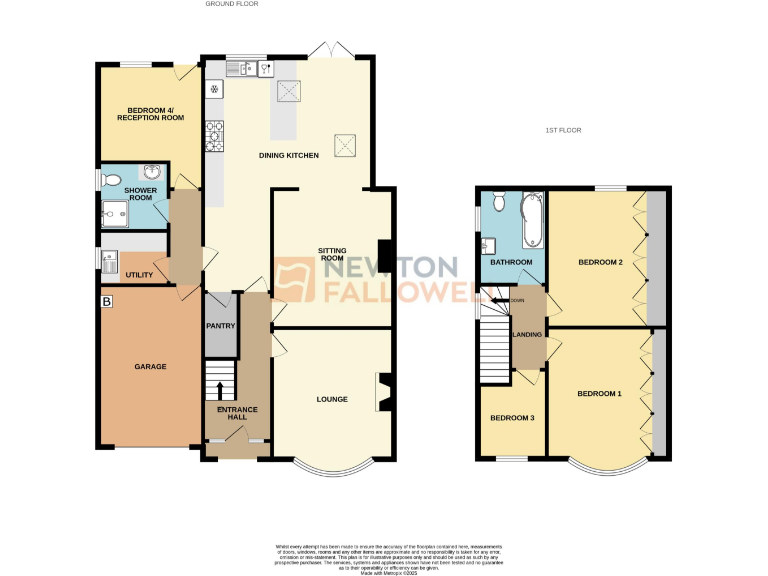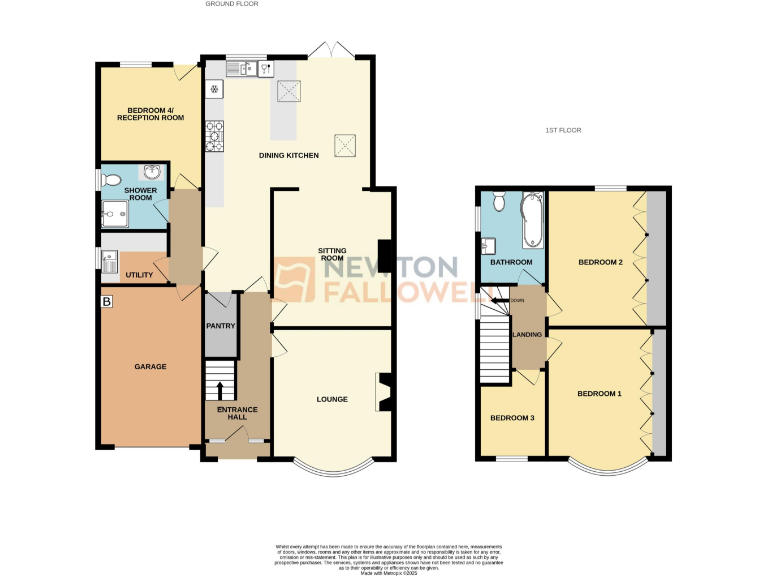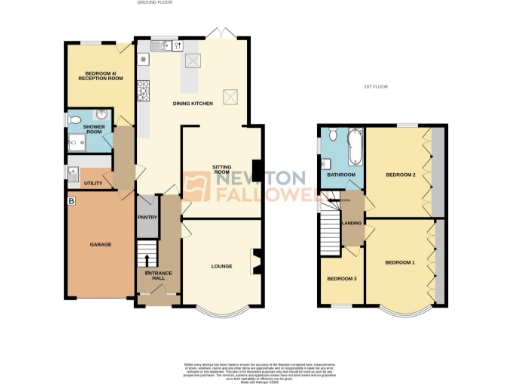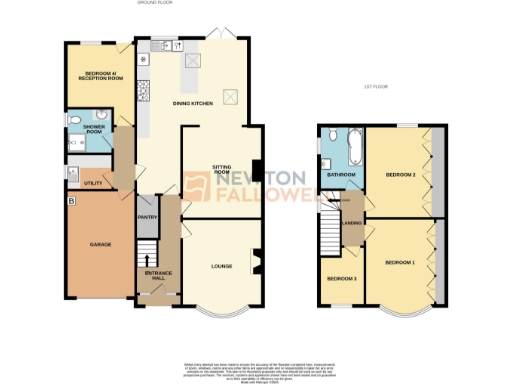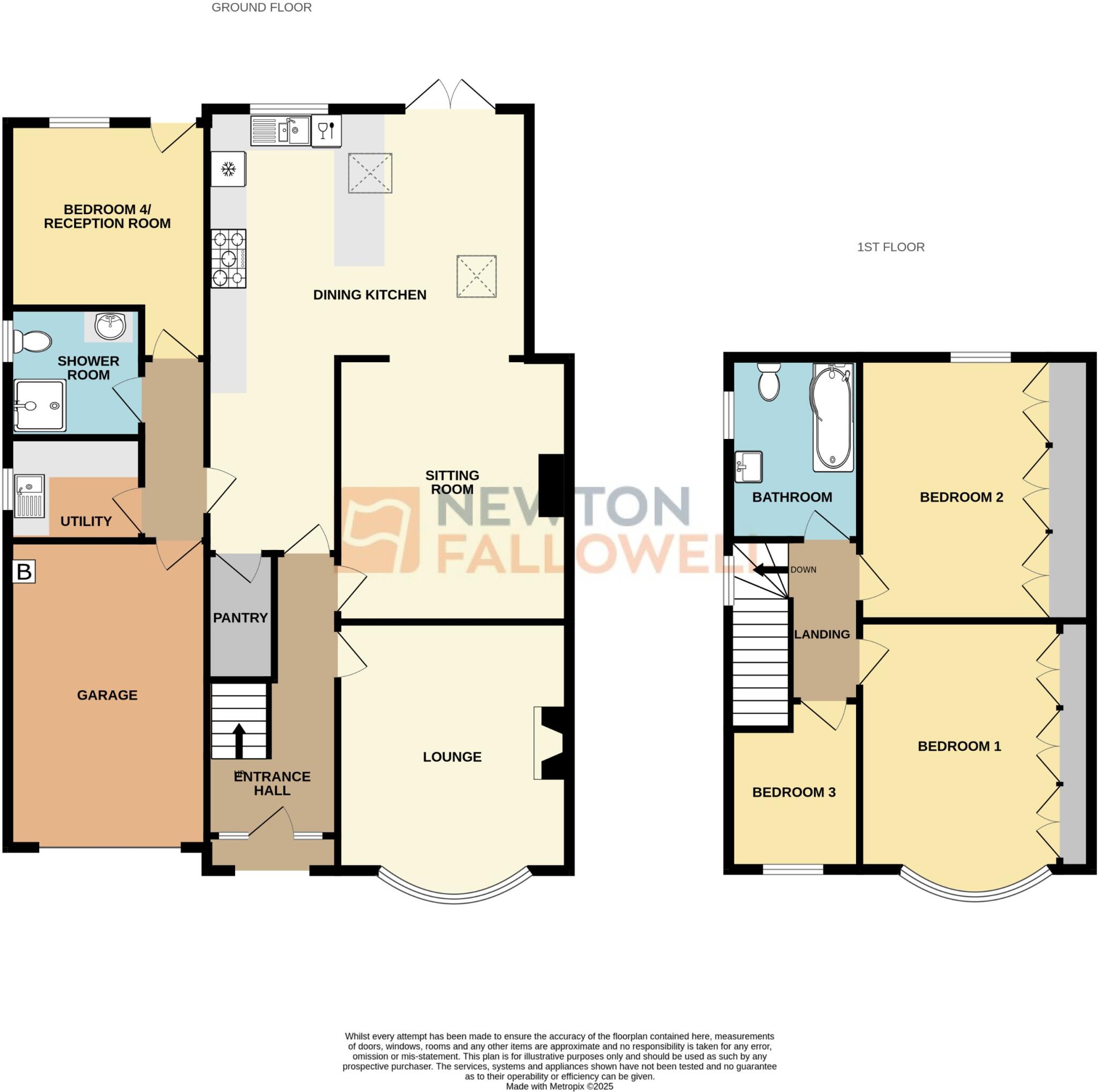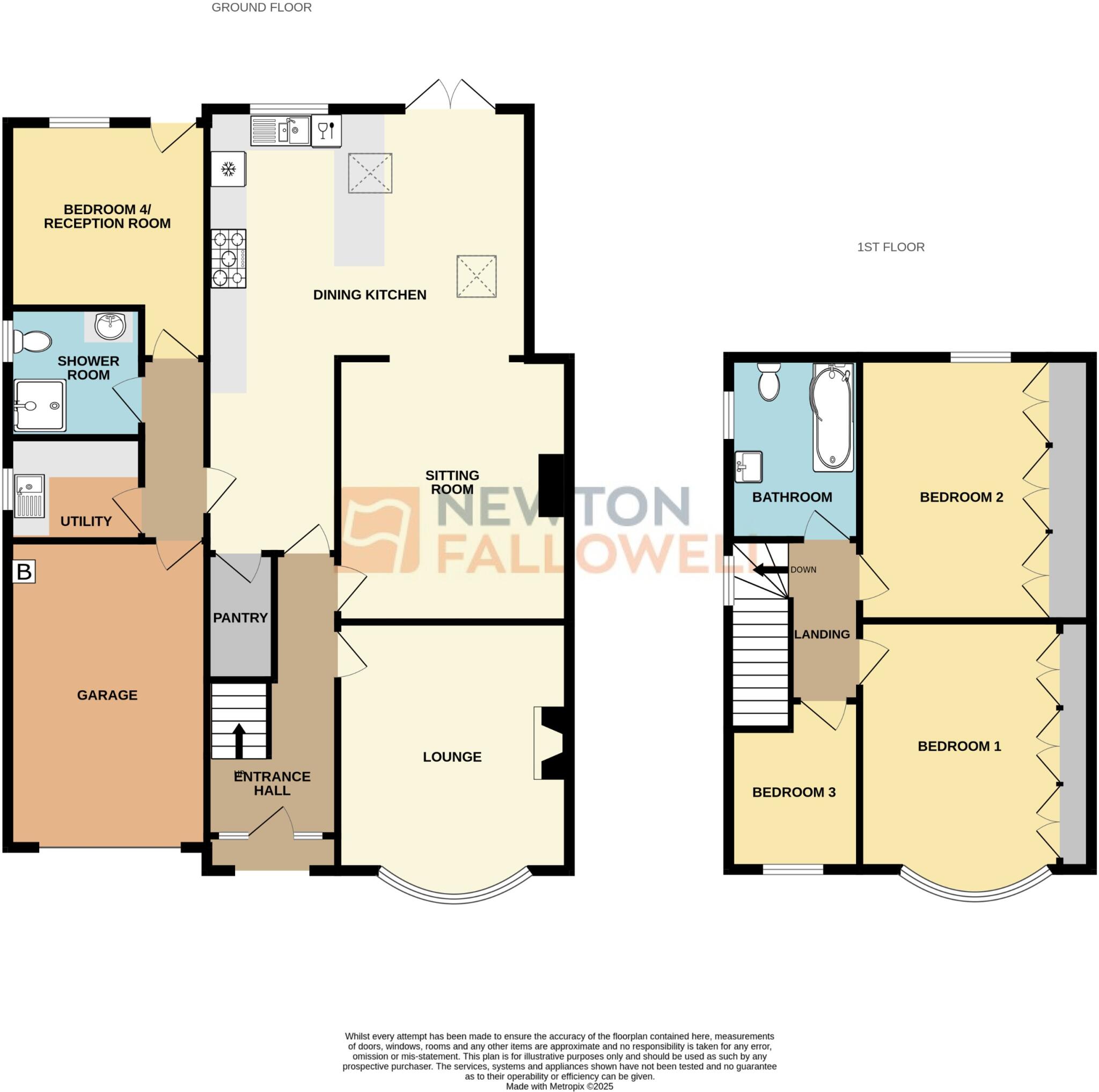Summary - 57 HAREWOOD AVENUE NEWARK NG24 4AN
4 bed 2 bath Semi-Detached
Spacious family living with garden, garage and town-centre convenience.
Four bedrooms including ground-floor bedroom with shower room (annexe potential)
L-shaped vaulted dining kitchen with skylight and French doors to garden
Bay-fronted lounge with feature log-burning stove
Generous private rear garden, paved entertaining area and summer house
Block-paved driveway plus integral single garage—parking for at least two cars
UPVC double glazing and mains gas central heating installed
EPC rating D; solid brick walls assumed uninsulated—energy improvements likely
Local crime level reported as very high; buyers should consider security measures
This extended Edwardian semi-detached home blends period character with a spacious contemporary extension, ideal for families seeking versatile living near Newark town centre. The ground floor includes a bay-fronted lounge with a log-burning stove, a sitting room flowing into a vaulted L-shaped dining kitchen with skylight, and a ground-floor bedroom with shower room — useful for annexe living or multigenerational arrangements.
The private, well-landscaped rear garden offers a generous lawn, paved entertaining terrace and summer house, while a block-paved driveway and integral single garage provide off-street parking for at least two vehicles. Accommodation is arranged over two floors with three first-floor bedrooms and a modern family bathroom; two bedrooms include fitted wardrobes and the main bedroom enjoys a bay window.
Practical considerations: the property has UPVC double glazing and gas central heating, but the EPC is rated D and the solid brick walls are assumed to have no added cavity insulation. The house dates from the 1930–1949 era and, while well-presented, buyers seeking top energy efficiency may need to budget for improvement works.
Location strengths include direct access to Newark town centre amenities, excellent mobile signal and fast broadband for home working, and several nearby primary and secondary schools rated Good by Ofsted. Note the local crime level is reported as very high; prospective buyers should factor local safety measures into their decision-making.
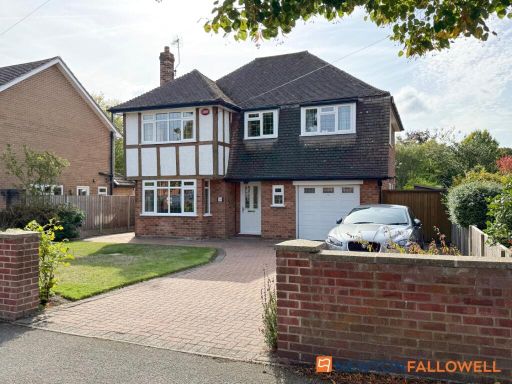 4 bedroom detached house for sale in Windsor Road, Newark, NG24 — £375,000 • 4 bed • 1 bath • 1357 ft²
4 bedroom detached house for sale in Windsor Road, Newark, NG24 — £375,000 • 4 bed • 1 bath • 1357 ft²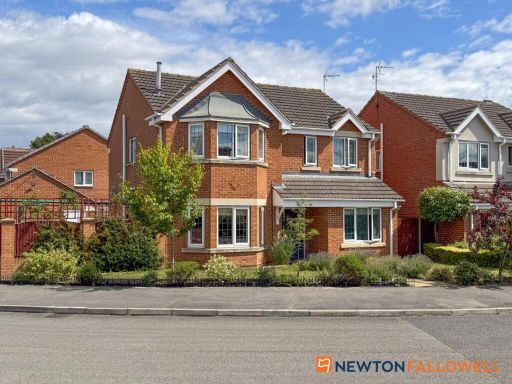 4 bedroom detached house for sale in Saucemere Drive, Newark, NG24 — £400,000 • 4 bed • 3 bath • 1572 ft²
4 bedroom detached house for sale in Saucemere Drive, Newark, NG24 — £400,000 • 4 bed • 3 bath • 1572 ft²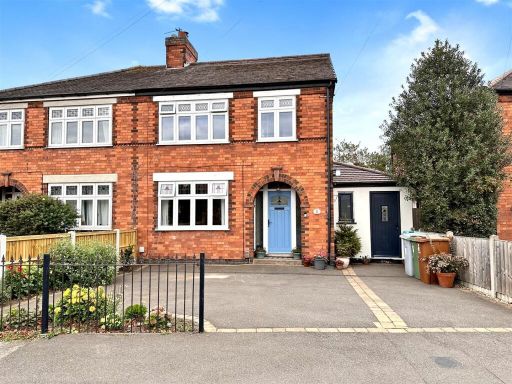 4 bedroom semi-detached house for sale in Windsor Road, Newark, NG24 — £300,000 • 4 bed • 3 bath • 1512 ft²
4 bedroom semi-detached house for sale in Windsor Road, Newark, NG24 — £300,000 • 4 bed • 3 bath • 1512 ft²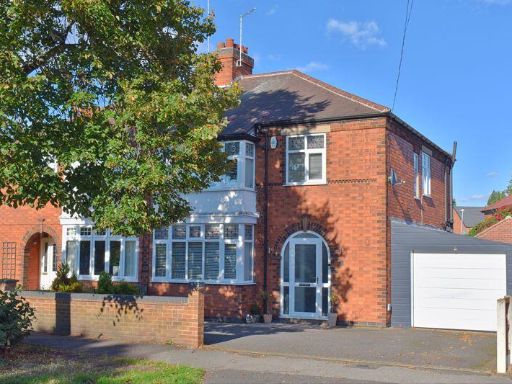 4 bedroom semi-detached house for sale in Windsor Road, Newark, NG24 — £300,000 • 4 bed • 1 bath • 1120 ft²
4 bedroom semi-detached house for sale in Windsor Road, Newark, NG24 — £300,000 • 4 bed • 1 bath • 1120 ft²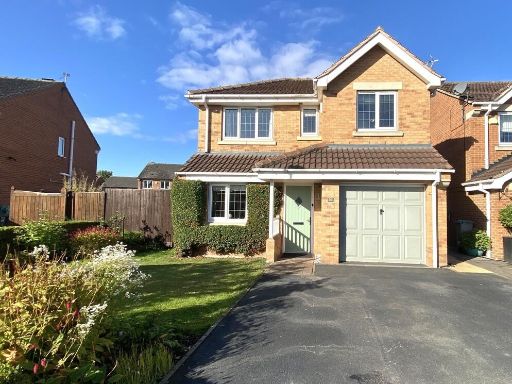 4 bedroom detached house for sale in Saucemere Drive , Newark, NG24 — £390,000 • 4 bed • 3 bath • 1233 ft²
4 bedroom detached house for sale in Saucemere Drive , Newark, NG24 — £390,000 • 4 bed • 3 bath • 1233 ft²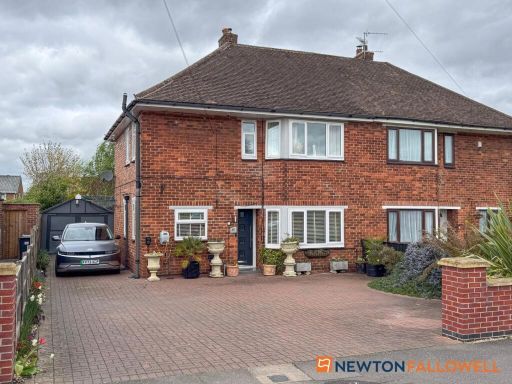 3 bedroom semi-detached house for sale in Windsor Avenue, Newark, NG24 — £260,000 • 3 bed • 1 bath • 1066 ft²
3 bedroom semi-detached house for sale in Windsor Avenue, Newark, NG24 — £260,000 • 3 bed • 1 bath • 1066 ft²
