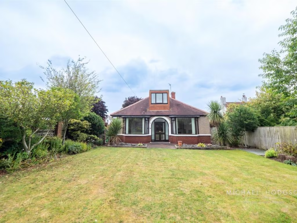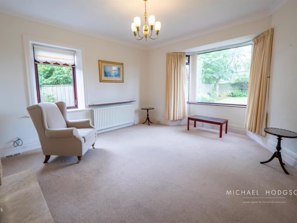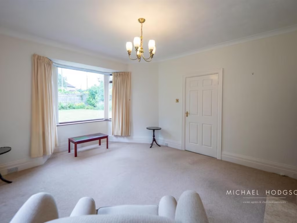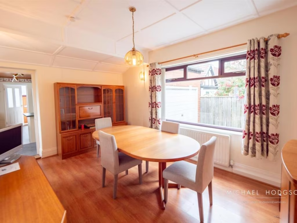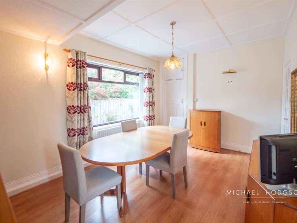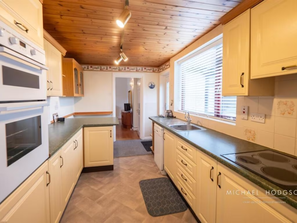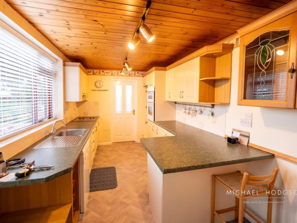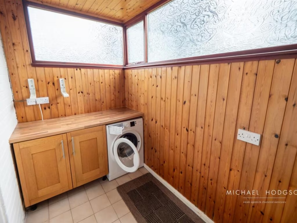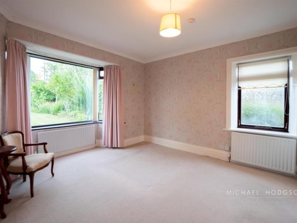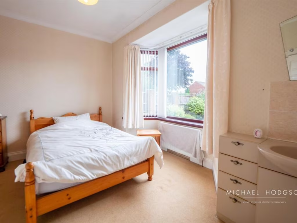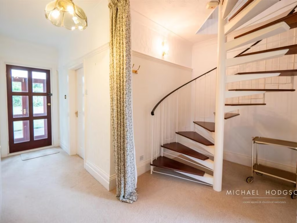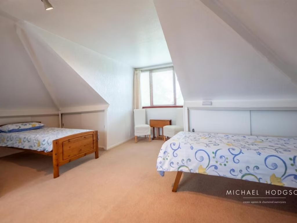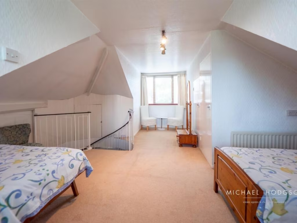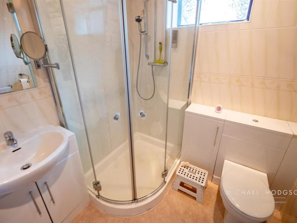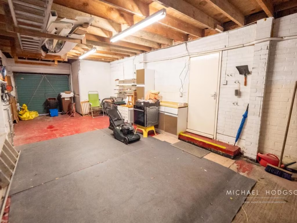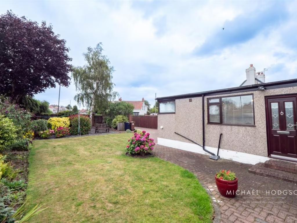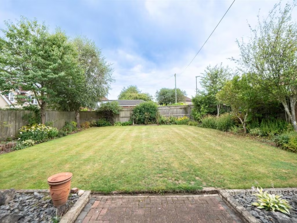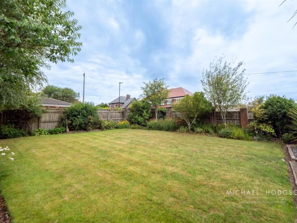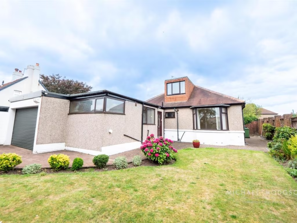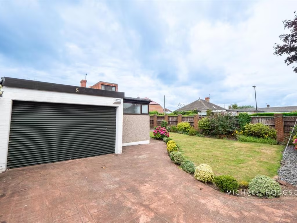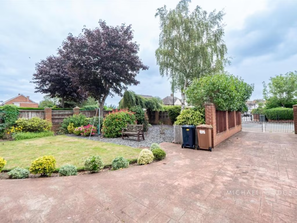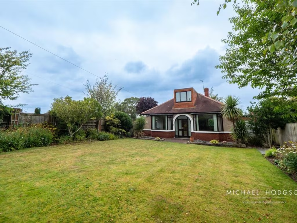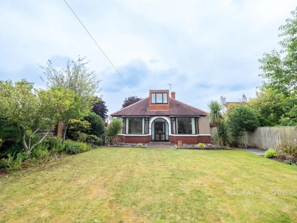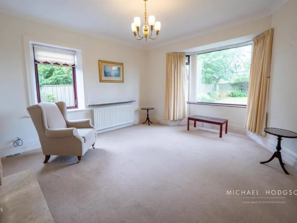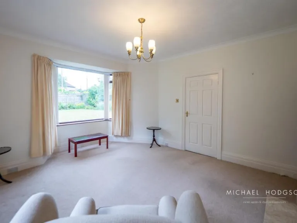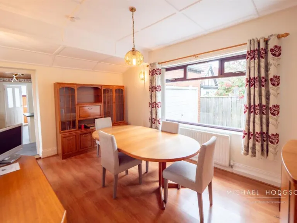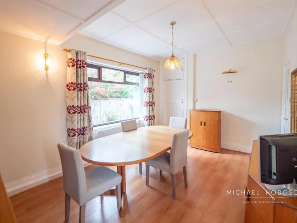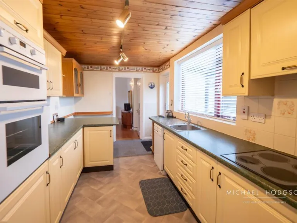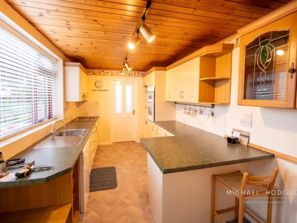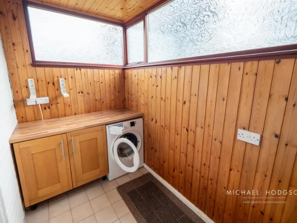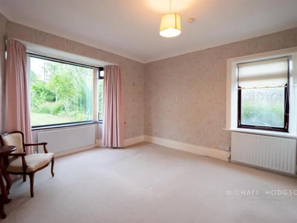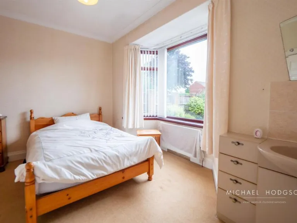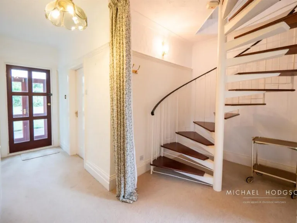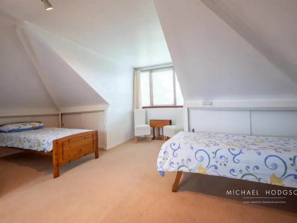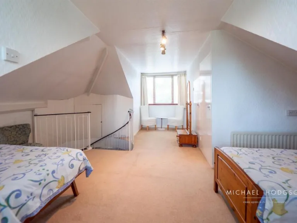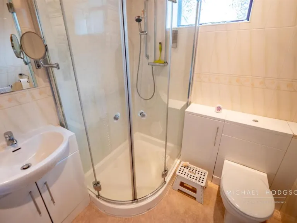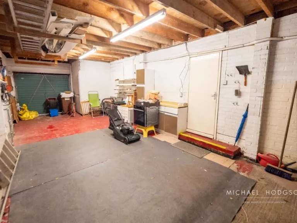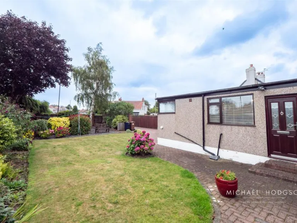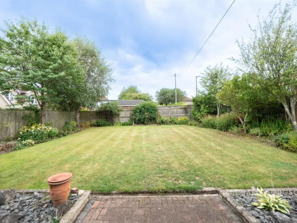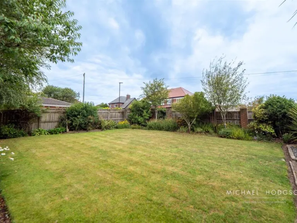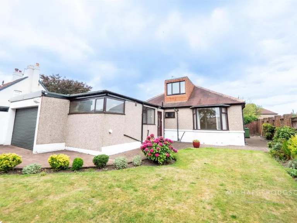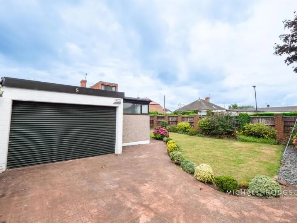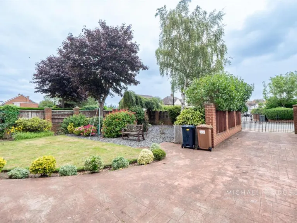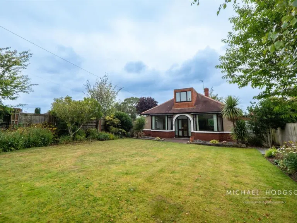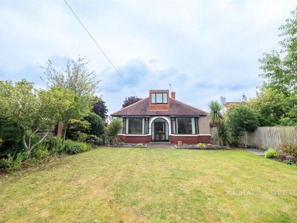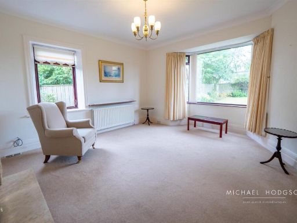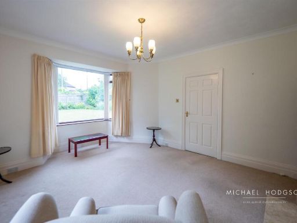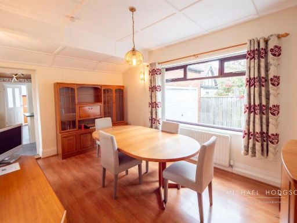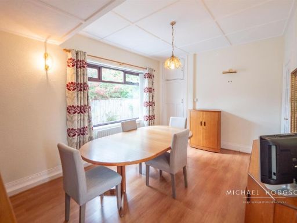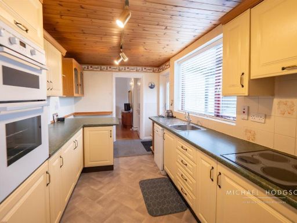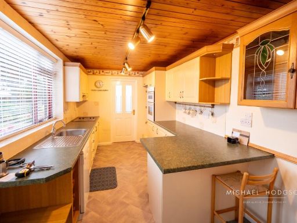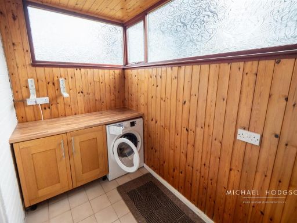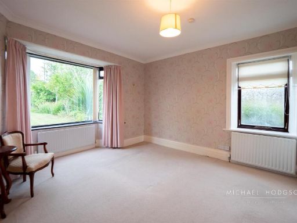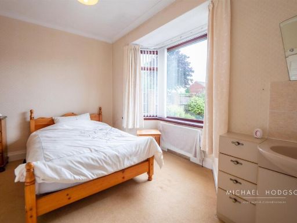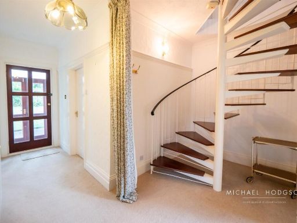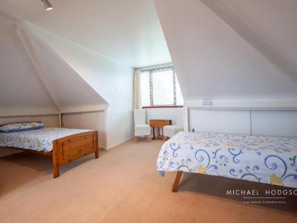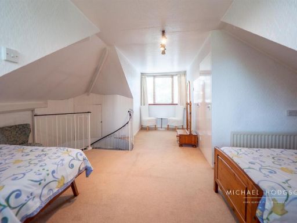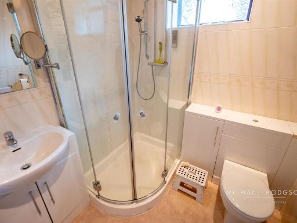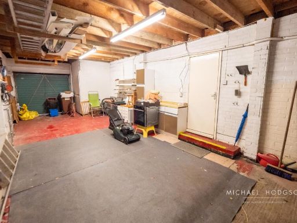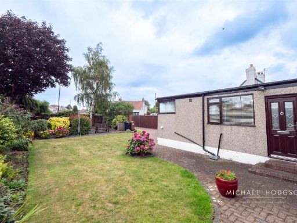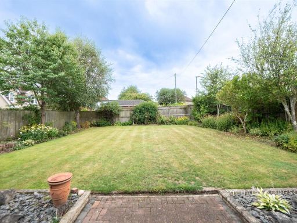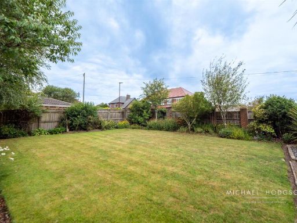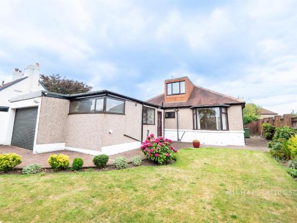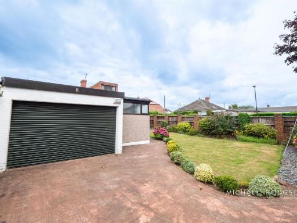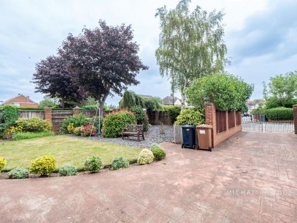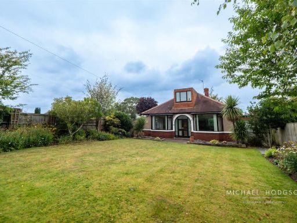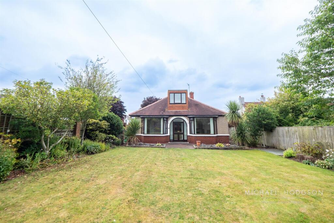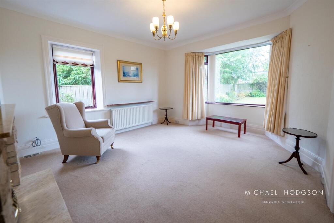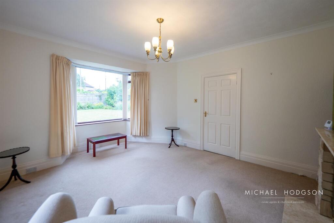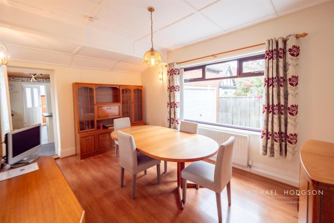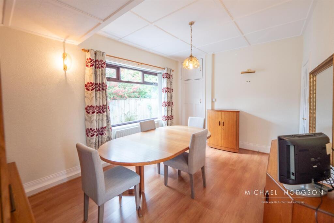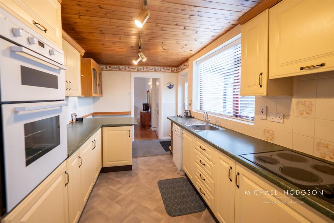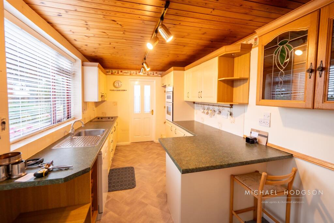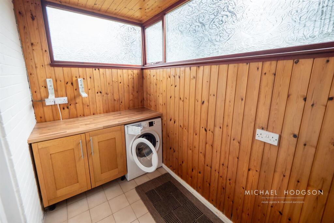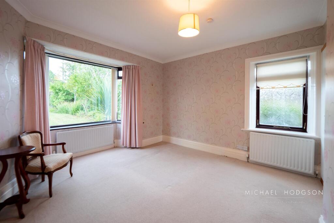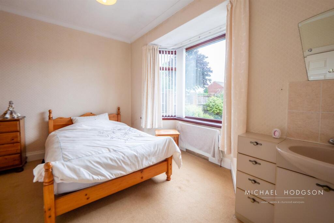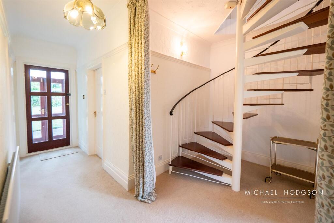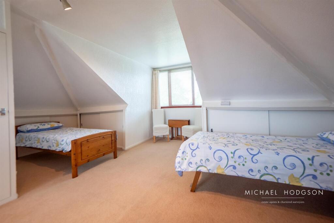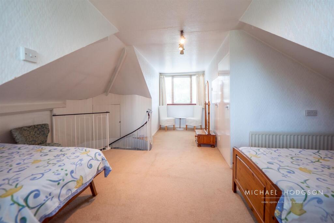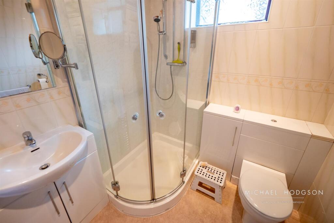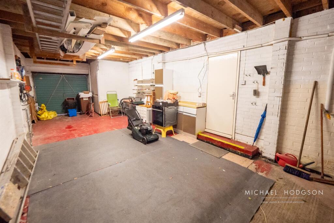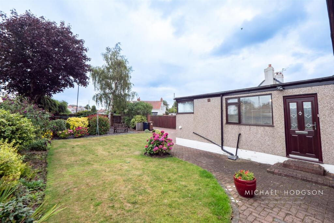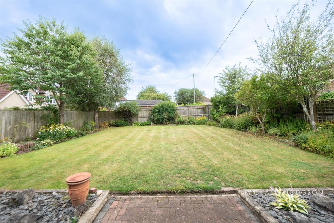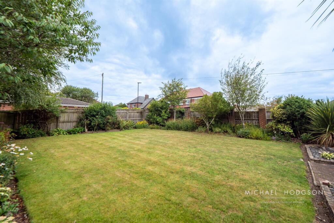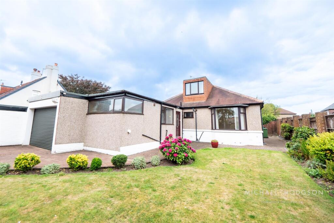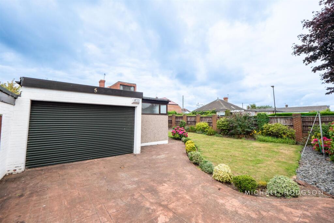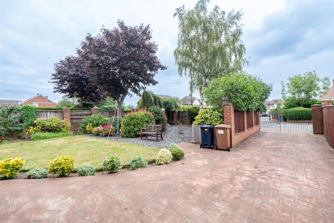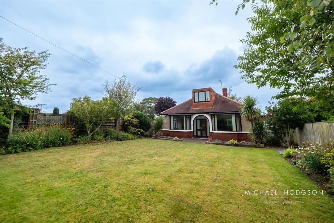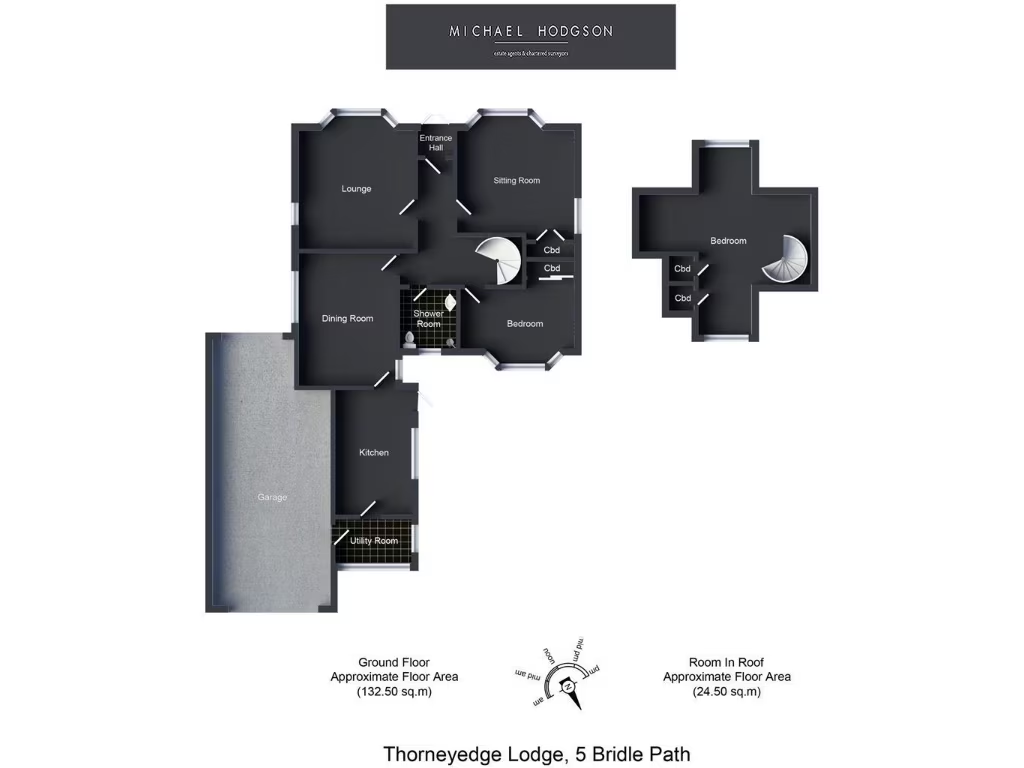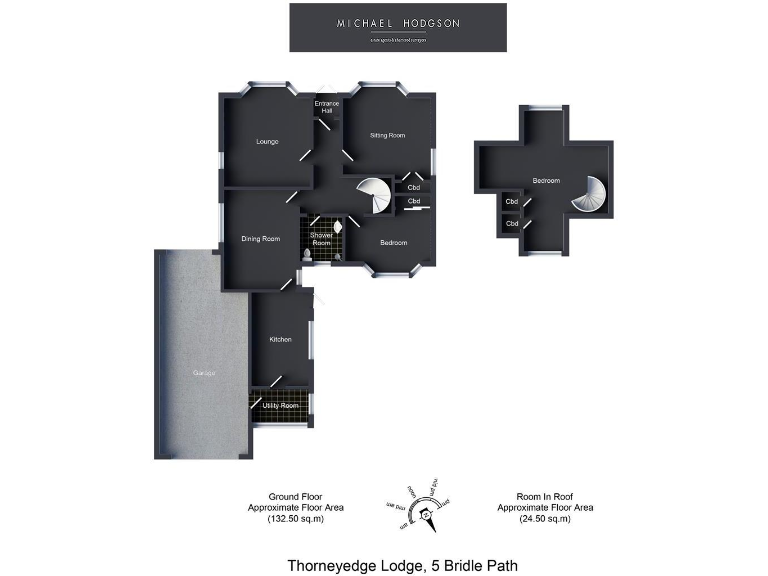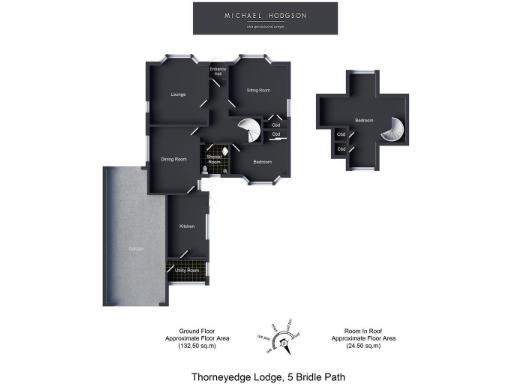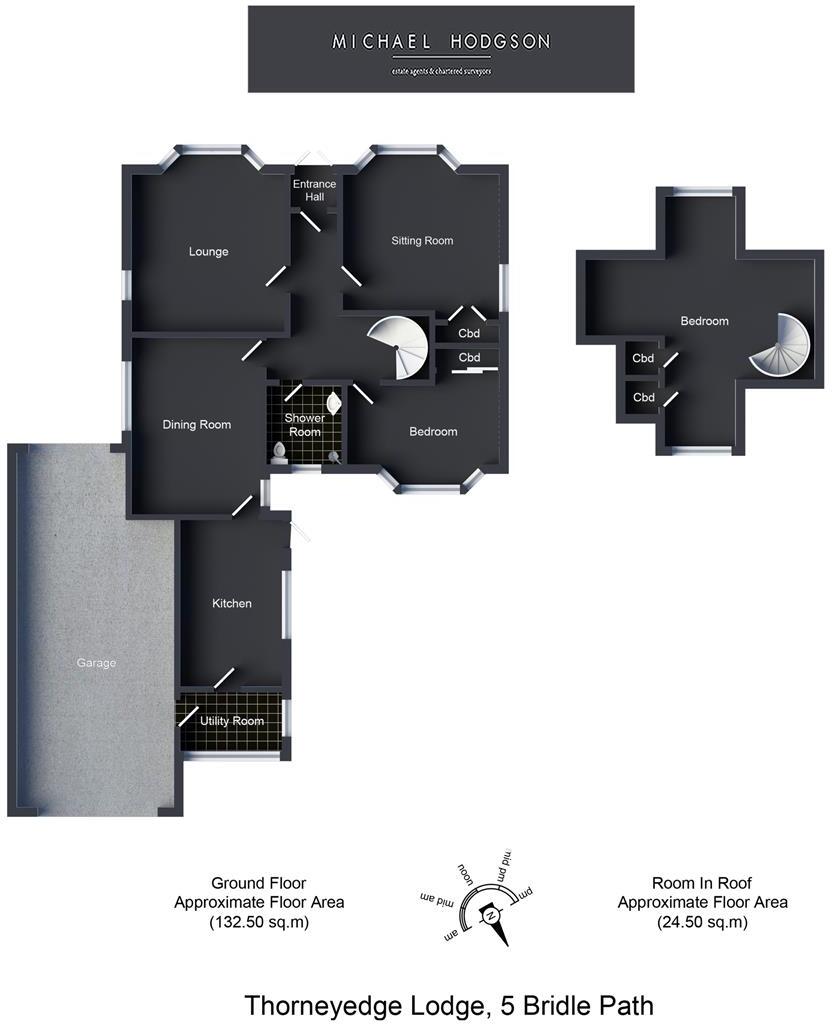Summary - 5, BRIDLE PATH SR3 3NF
2 bed 1 bath Detached Bungalow
Flexible two/three bedroom home with garage and generous parking.
Large corner plot with mature front and rear gardens
A substantial detached bungalow set on a generous corner plot in Middle Herrington, offering flexible single-storey living with added loft accommodation. The house includes a wide driveway, large garage with electric roller shutter, and mature front and rear gardens that provide privacy and space for family use or further landscaping.
Internally the layout is versatile: two main bedrooms plus a living room that could be used as a third bedroom, a separate dining room, kitchen/breakfast area, utility and a loft room reached by a spiral staircase. Large windows and bay features bring in good natural light. There is no onward chain, so vacant possession could be straightforward for a purchaser.
Practical points: the property is freehold, EPC rated D and served by mains gas central heating with radiators. The plot and internal space give clear potential for modernization, extension or reconfiguration subject to consent. The spiral access to the loft and loft’s t-fall roof mean the upper room is best suited for occasional use, storage or a home office rather than as a full-height bedroom without alterations.
Considerations: the home will suit buyers looking to refurbish and personalise rather than those seeking a turnkey residence. Council Tax is Band E (above average), and the local area indicators show higher levels of deprivation. Viewing is recommended to appreciate the plot size, layout flexibility and scope for improvement.
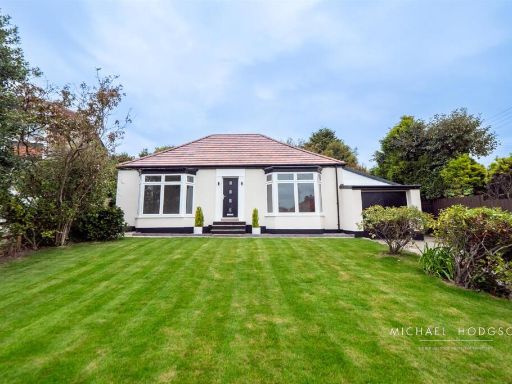 3 bedroom detached bungalow for sale in Beckwith Road, East Herrington, Sunderland, SR3 — £369,950 • 3 bed • 1 bath • 884 ft²
3 bedroom detached bungalow for sale in Beckwith Road, East Herrington, Sunderland, SR3 — £369,950 • 3 bed • 1 bath • 884 ft²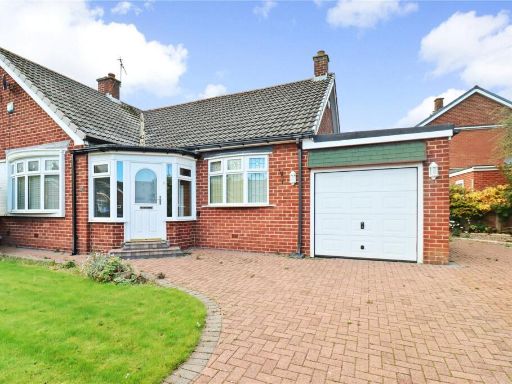 2 bedroom bungalow for sale in Meadow View, Sunderland, Tyne and Wear, SR3 — £220,000 • 2 bed • 2 bath • 738 ft²
2 bedroom bungalow for sale in Meadow View, Sunderland, Tyne and Wear, SR3 — £220,000 • 2 bed • 2 bath • 738 ft²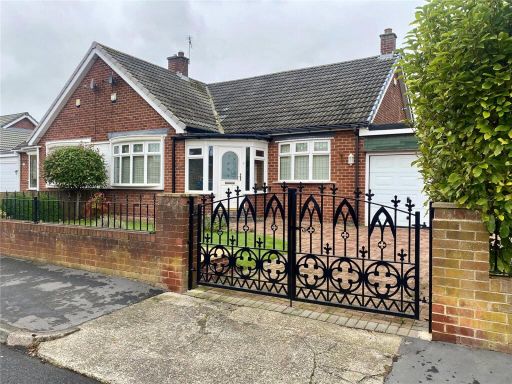 2 bedroom bungalow for sale in Meadow View, East Herrington, Sunderland, SR3 — £220,000 • 2 bed • 1 bath • 821 ft²
2 bedroom bungalow for sale in Meadow View, East Herrington, Sunderland, SR3 — £220,000 • 2 bed • 1 bath • 821 ft²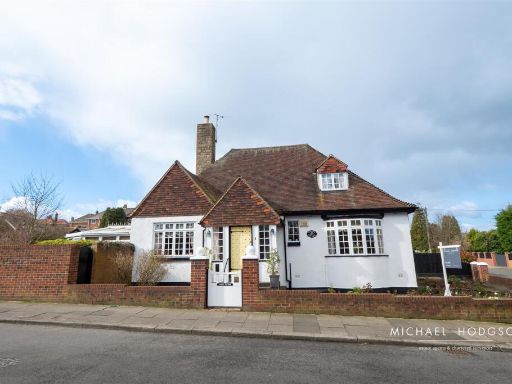 3 bedroom detached bungalow for sale in Linden Road, Ashbrooke, Sunderland, SR2 — £450,000 • 3 bed • 2 bath • 1690 ft²
3 bedroom detached bungalow for sale in Linden Road, Ashbrooke, Sunderland, SR2 — £450,000 • 3 bed • 2 bath • 1690 ft² 2 bedroom bungalow for sale in Meadow View, East Herrington, Sunderland, Tyne and Wear, SR3 3RE, SR3 — £220,000 • 2 bed • 1 bath • 1127 ft²
2 bedroom bungalow for sale in Meadow View, East Herrington, Sunderland, Tyne and Wear, SR3 3RE, SR3 — £220,000 • 2 bed • 1 bath • 1127 ft²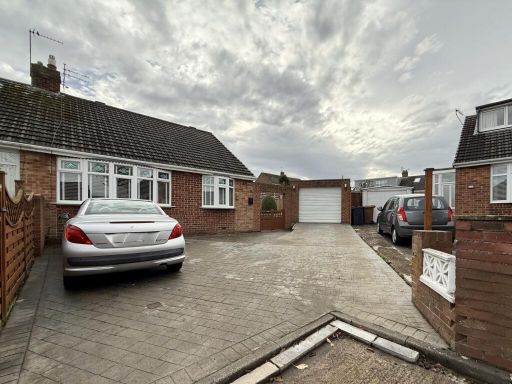 2 bedroom semi-detached bungalow for sale in Dudley Gardens, Sunderland, SR3 — £269,950 • 2 bed • 1 bath • 905 ft²
2 bedroom semi-detached bungalow for sale in Dudley Gardens, Sunderland, SR3 — £269,950 • 2 bed • 1 bath • 905 ft²