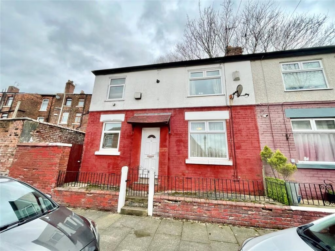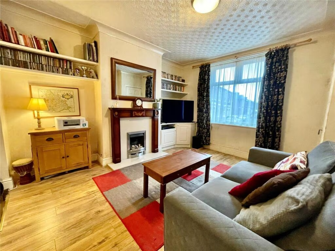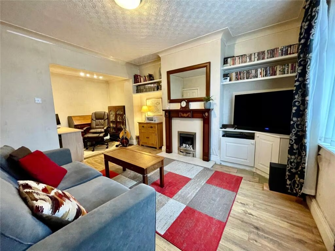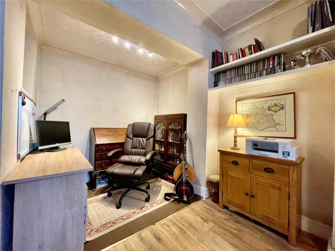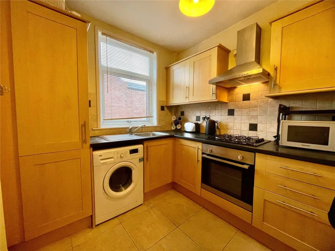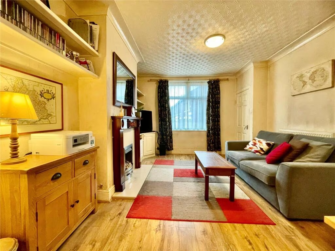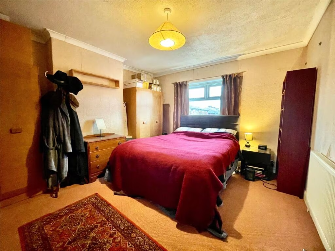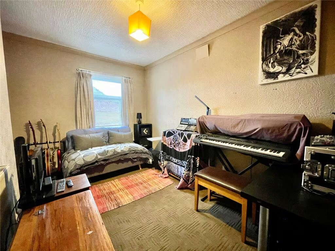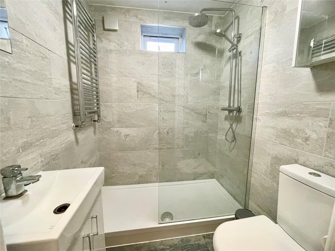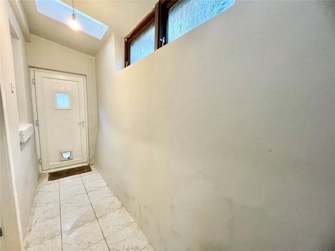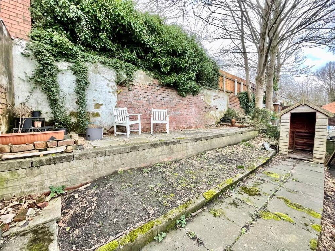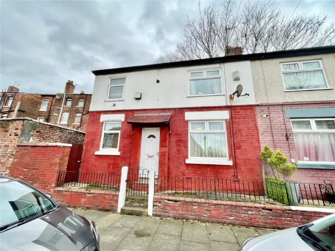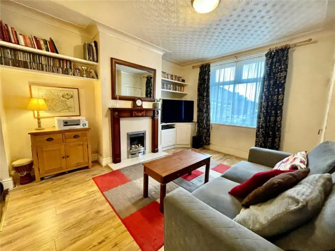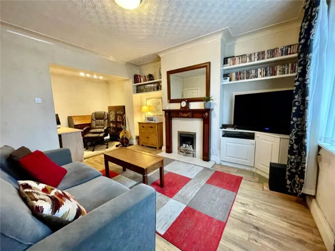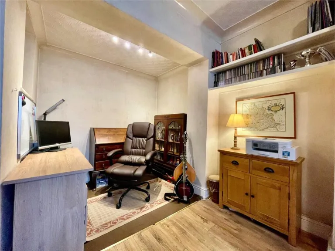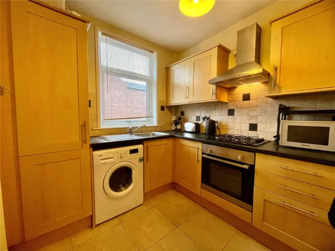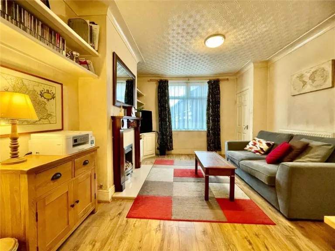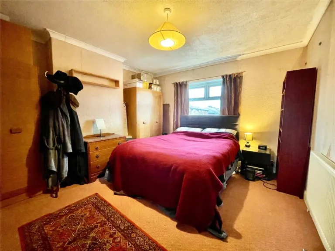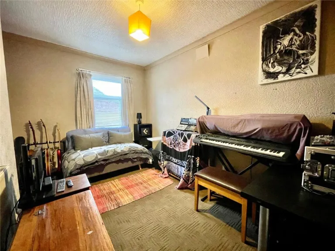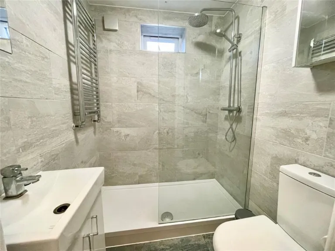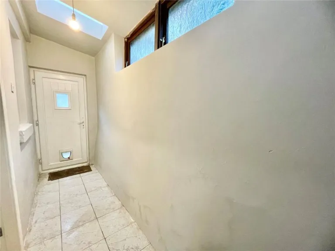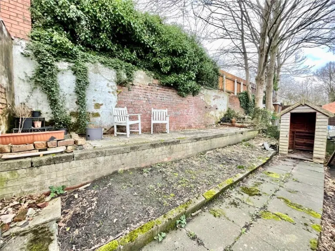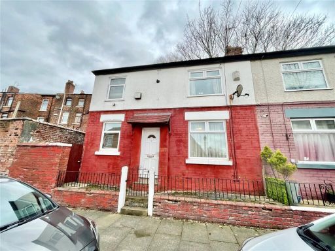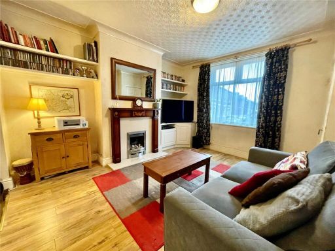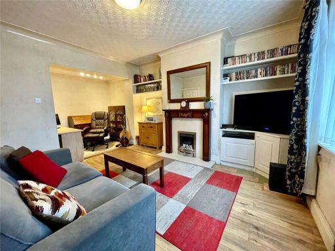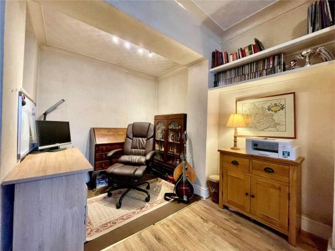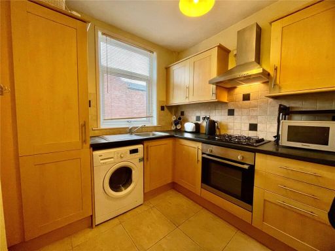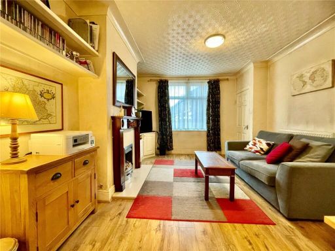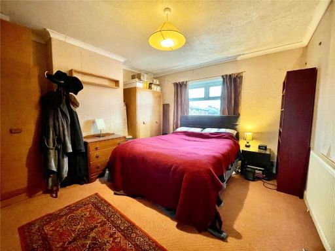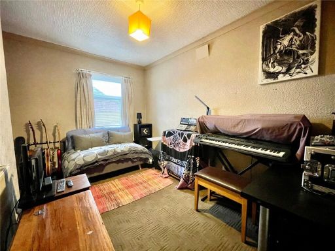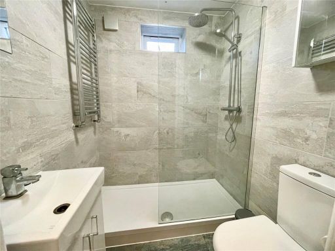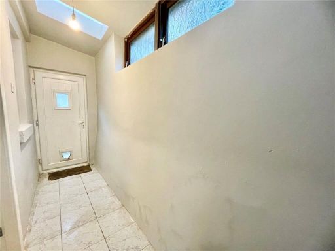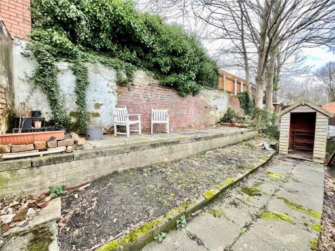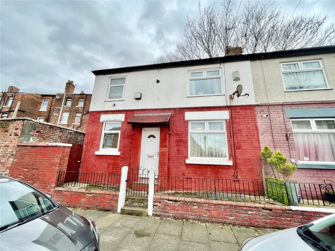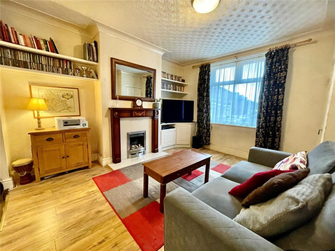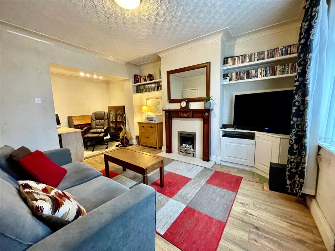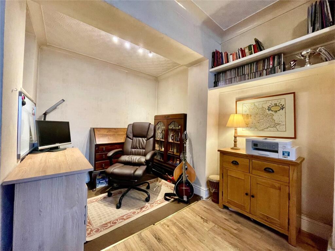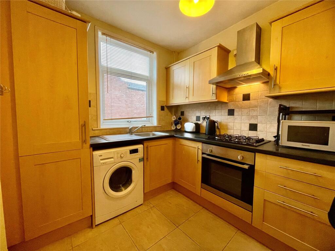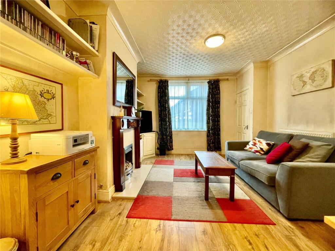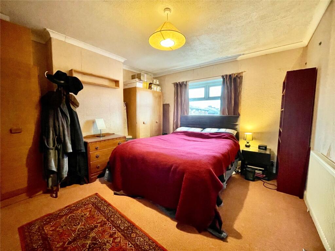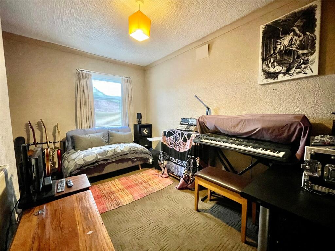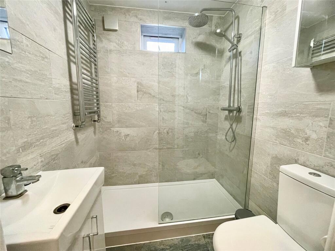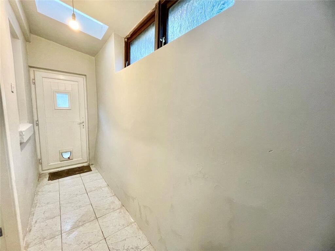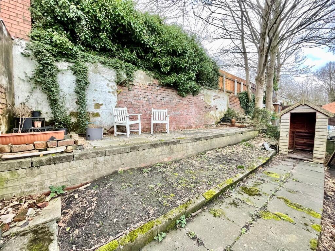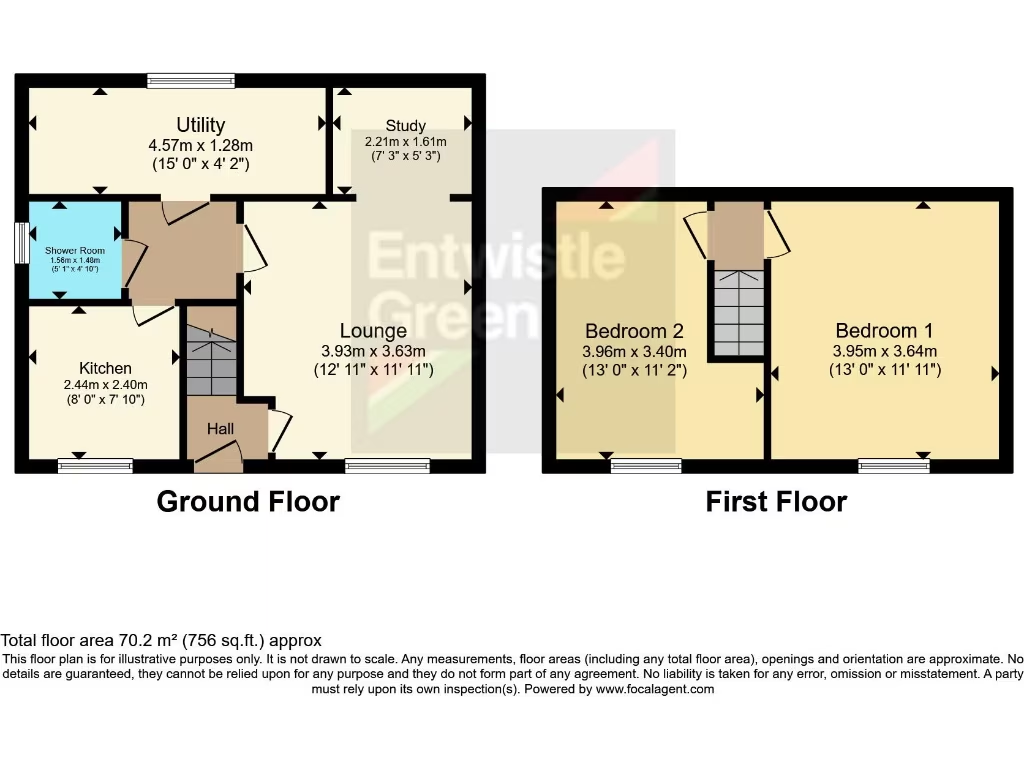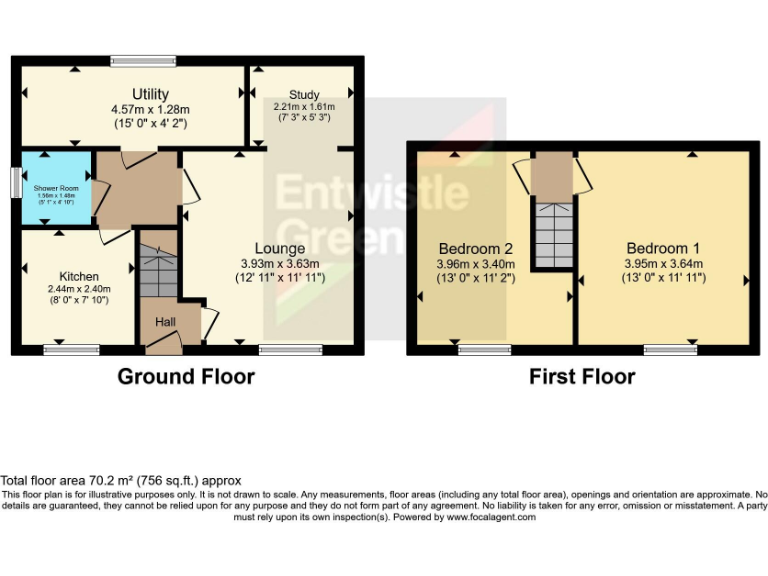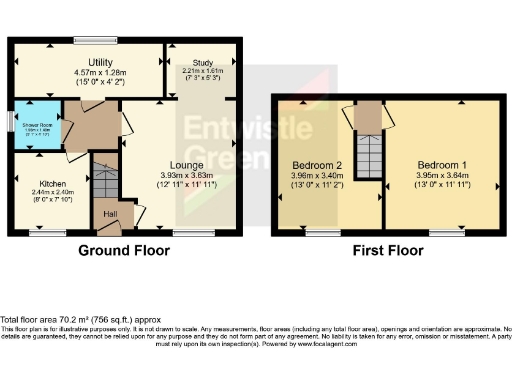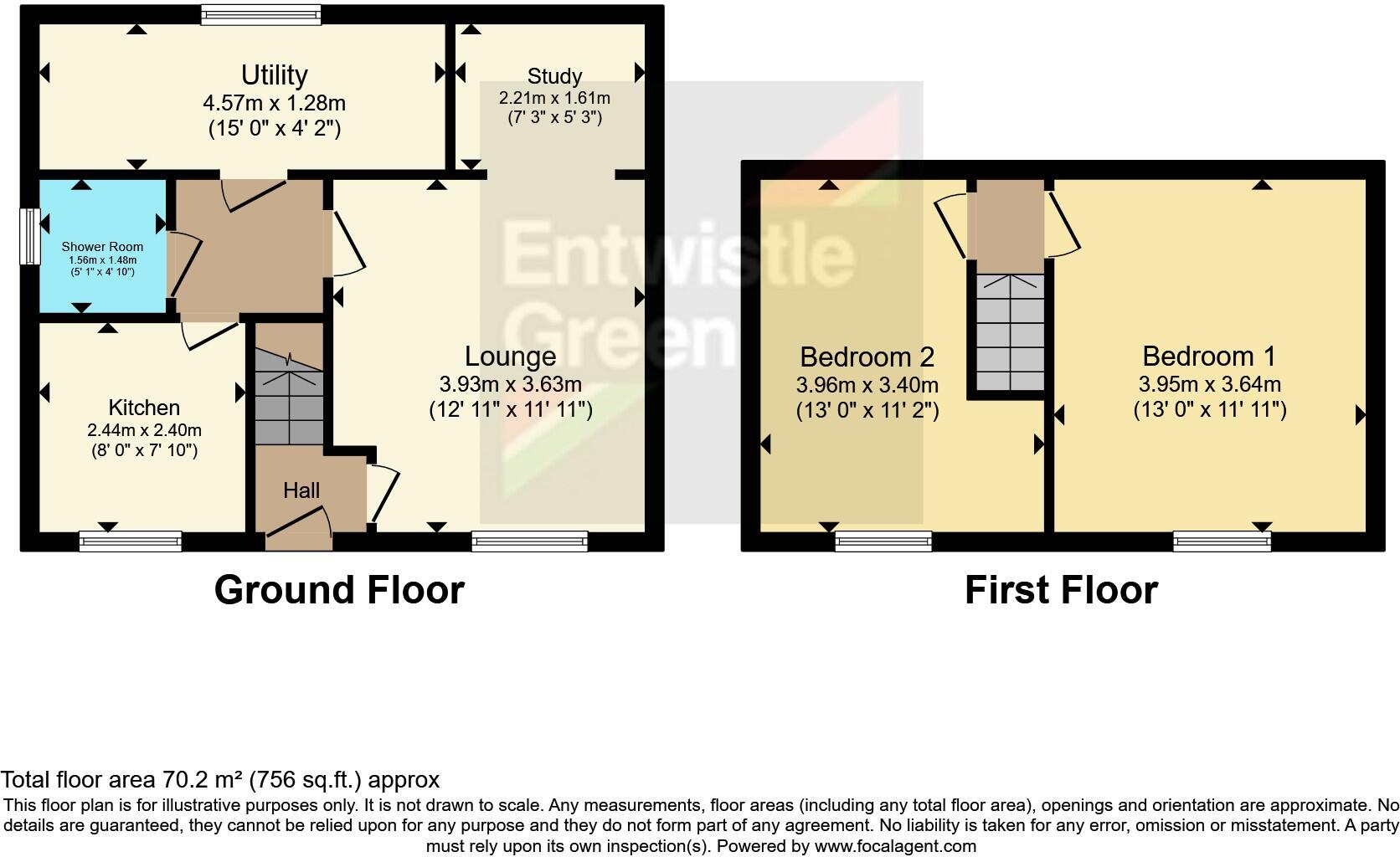Summary - 13 FITZROY STREET PRESTON PR1 8PD
2 bed 1 bath Semi-Detached
Affordable starter home near Preston city centre and train station.
- Two double bedrooms and luxury shower room
- Modern fitted kitchen plus study/utility area
- Elevated tiered low-maintenance rear garden
- Double glazing and mains gas central heating
- Freehold and very low council tax band
- Small plot; compact rooms throughout
- Area classified as very deprived with high crime
- Cavity walls assumed uninsulated; energy upgrade needed
A well-presented two-bedroom semi-detached home close to Preston city centre and the train station, ideal for a first-time buyer seeking straightforward, move-in accommodation. The house offers two double bedrooms, a modern kitchen, newly fitted luxury shower room and useful study/utility space. Double glazing and a gas boiler with radiators provide everyday comfort.
Externally there is an elevated, tiered rear garden arranged for low maintenance and a small front garden. The property dates from the early 1900s and retains period character in a compact, traditional layout spread over approximately 756 sq ft.
Buyers should note the house sits in an urban area with higher crime levels and very high local deprivation; this will affect local services and resale comparables. The cavity walls are assumed to have no insulation (as built), which may mean higher heating costs until upgraded. Parking is not specified and buyers should check local arrangements.
Overall this is an affordable freehold starter home with modern internal fixtures, close-to-centre location and potential to improve energy performance and external amenity. Viewing is recommended for anyone prioritising city access and low-maintenance outdoor space.
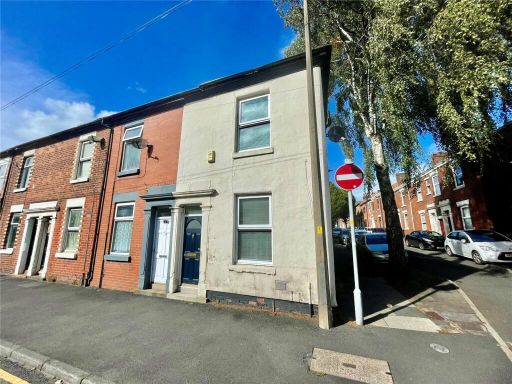 2 bedroom end of terrace house for sale in St. Georges Road, Preston, Lancashire, PR1 — £105,000 • 2 bed • 1 bath • 610 ft²
2 bedroom end of terrace house for sale in St. Georges Road, Preston, Lancashire, PR1 — £105,000 • 2 bed • 1 bath • 610 ft²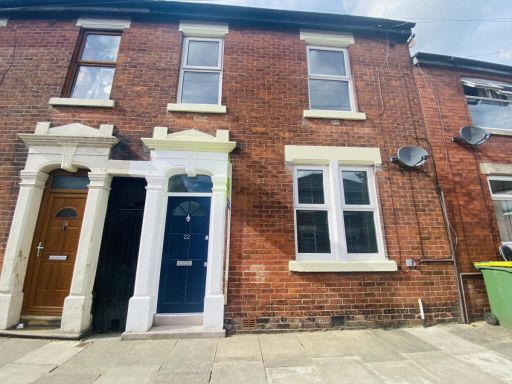 2 bedroom terraced house for sale in Cannon Hill Preston PR2 2RR, PR2 — £135,000 • 2 bed • 1 bath • 840 ft²
2 bedroom terraced house for sale in Cannon Hill Preston PR2 2RR, PR2 — £135,000 • 2 bed • 1 bath • 840 ft²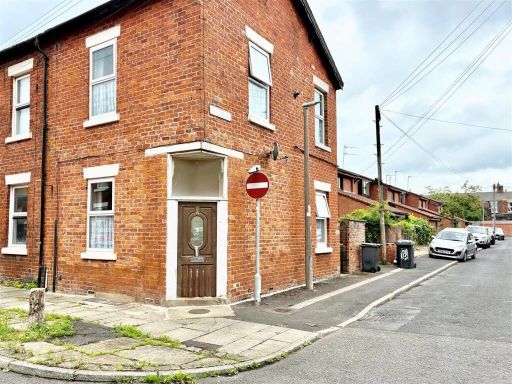 2 bedroom end of terrace house for sale in Muncaster Road, Preston, PR1 — £110,000 • 2 bed • 1 bath • 776 ft²
2 bedroom end of terrace house for sale in Muncaster Road, Preston, PR1 — £110,000 • 2 bed • 1 bath • 776 ft²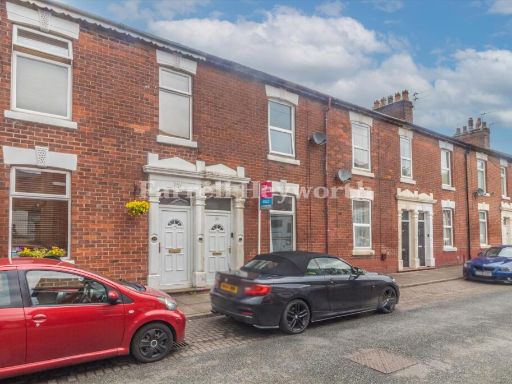 2 bedroom house for sale in Carnarvon Road, Preston, PR1 — £110,000 • 2 bed • 1 bath • 568 ft²
2 bedroom house for sale in Carnarvon Road, Preston, PR1 — £110,000 • 2 bed • 1 bath • 568 ft²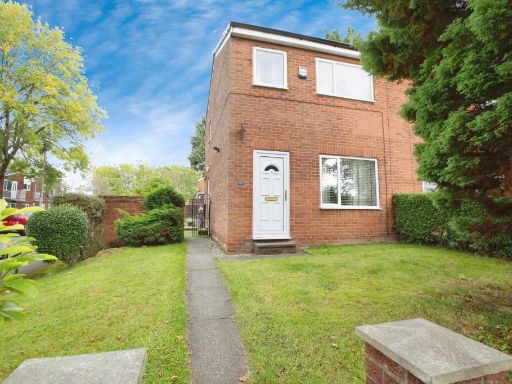 3 bedroom semi-detached house for sale in George Street, Preston, PR1 — £190,000 • 3 bed • 1 bath • 680 ft²
3 bedroom semi-detached house for sale in George Street, Preston, PR1 — £190,000 • 3 bed • 1 bath • 680 ft²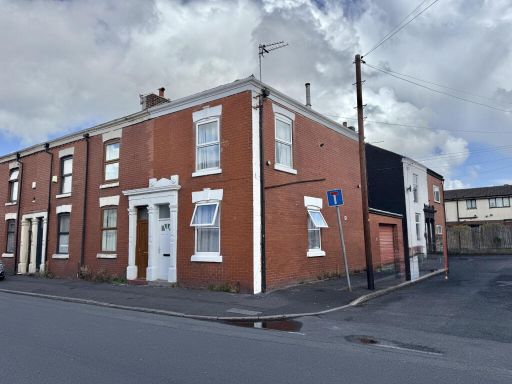 2 bedroom terraced house for sale in Acregate Lane, Preston, PR1 — £124,950 • 2 bed • 1 bath • 776 ft²
2 bedroom terraced house for sale in Acregate Lane, Preston, PR1 — £124,950 • 2 bed • 1 bath • 776 ft²