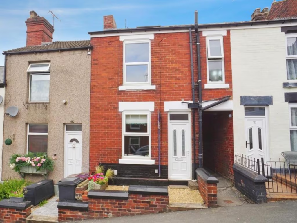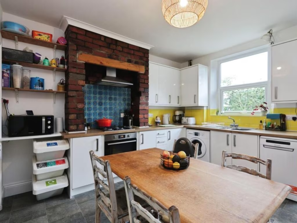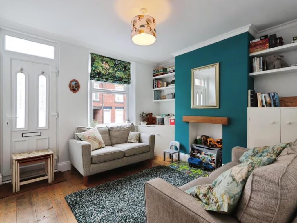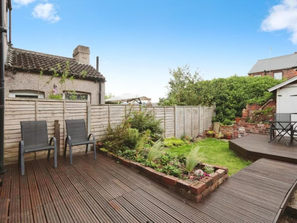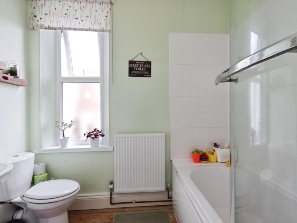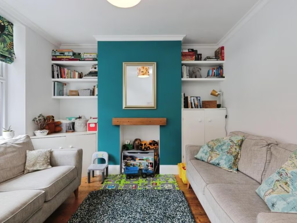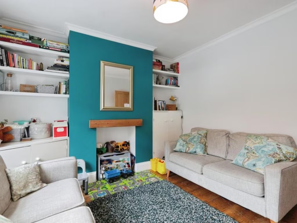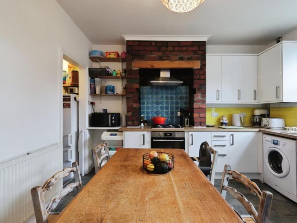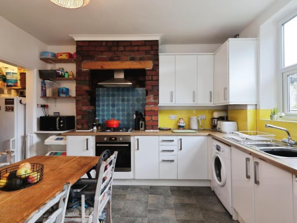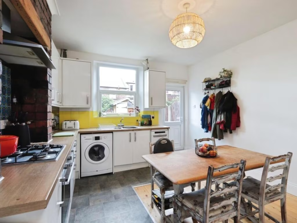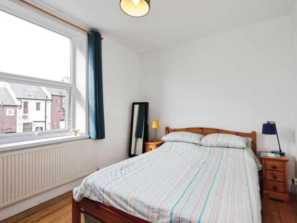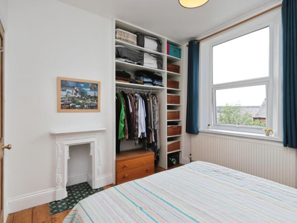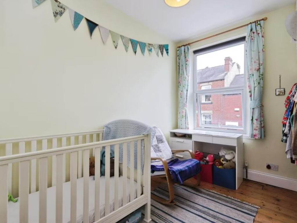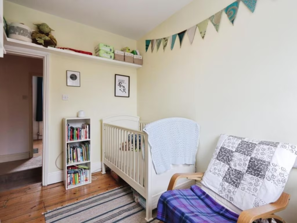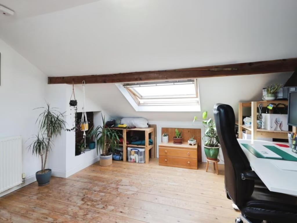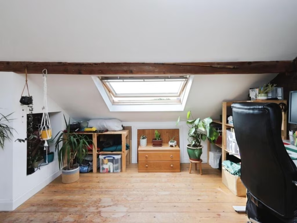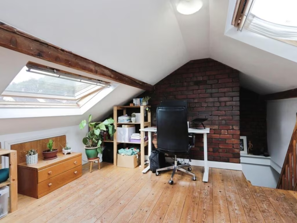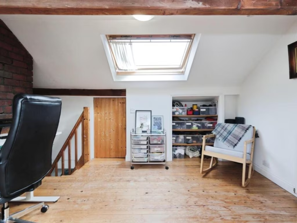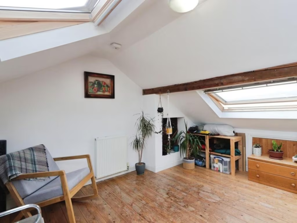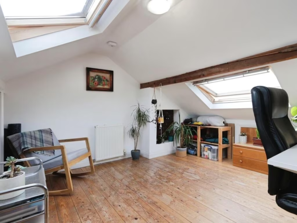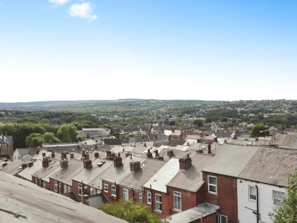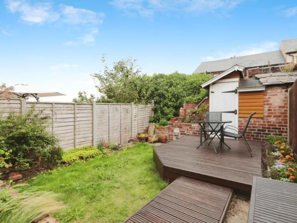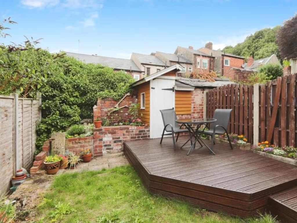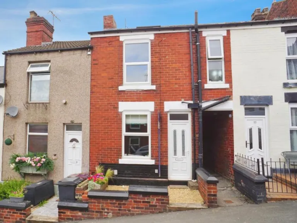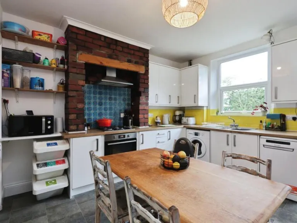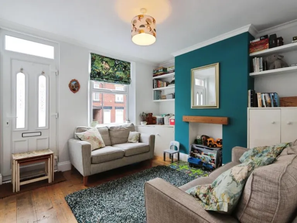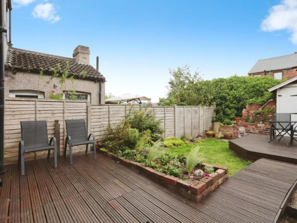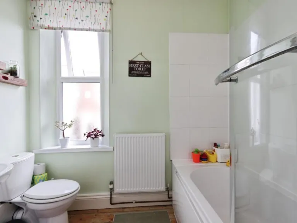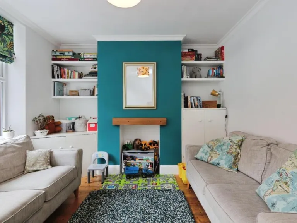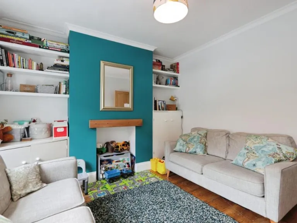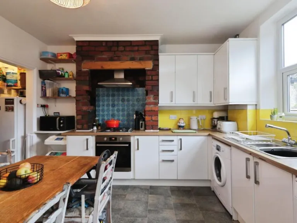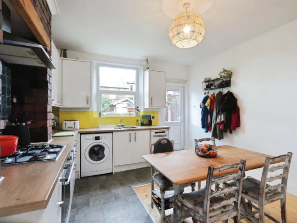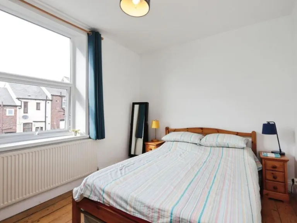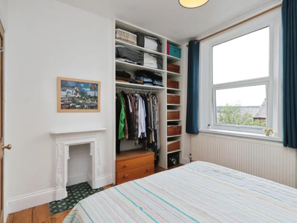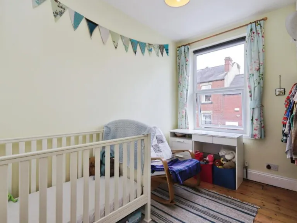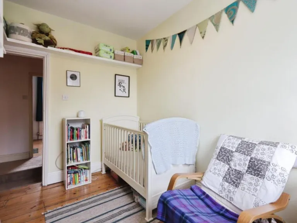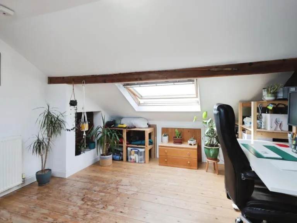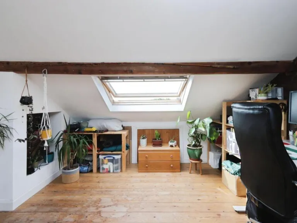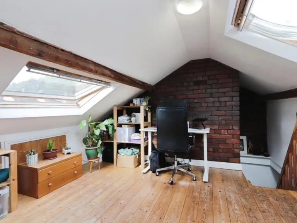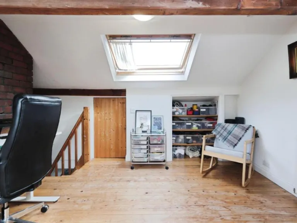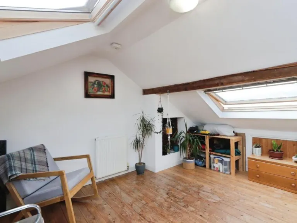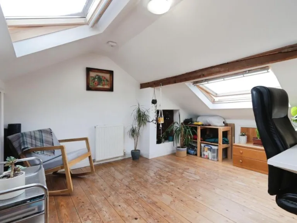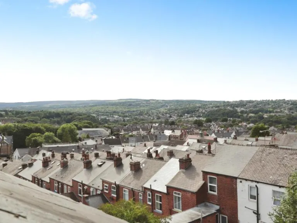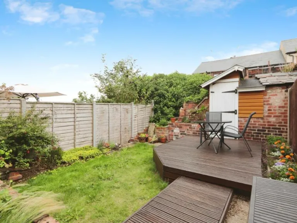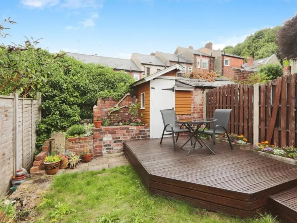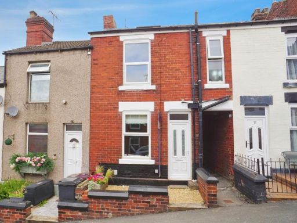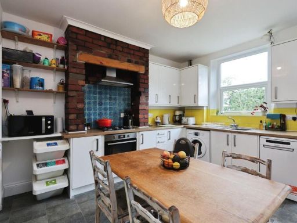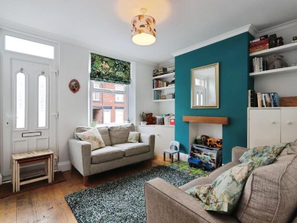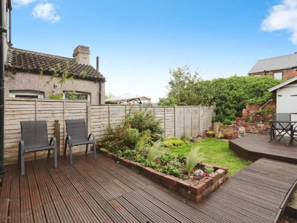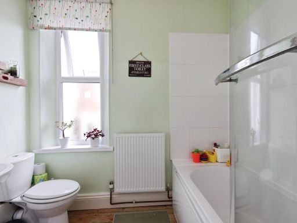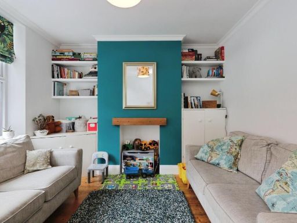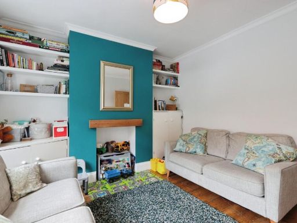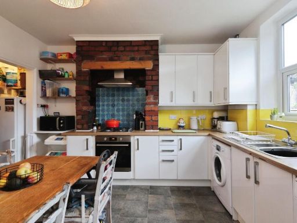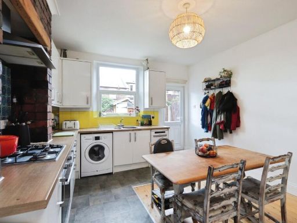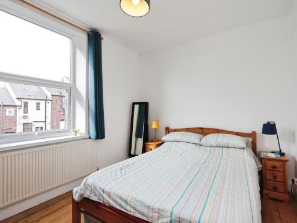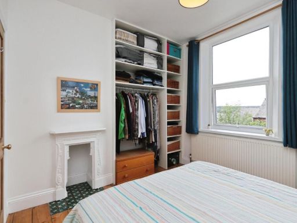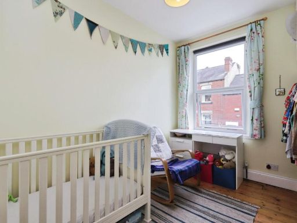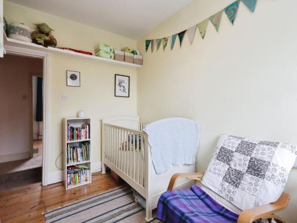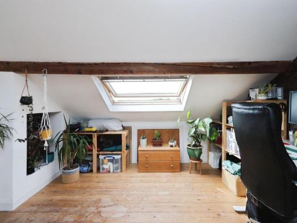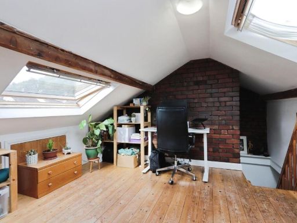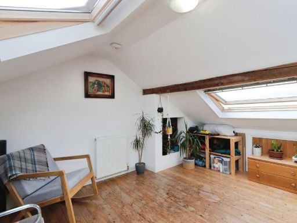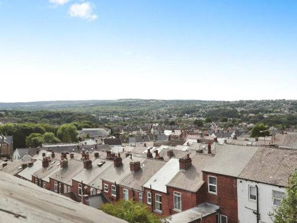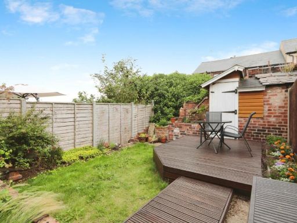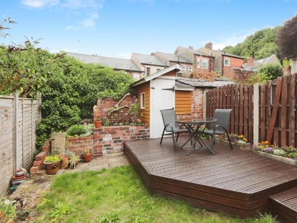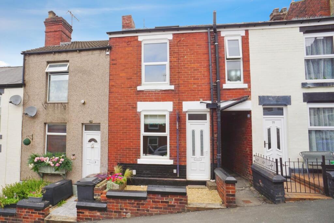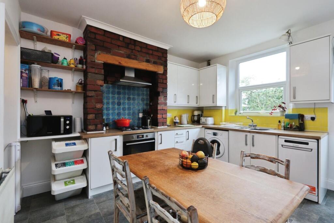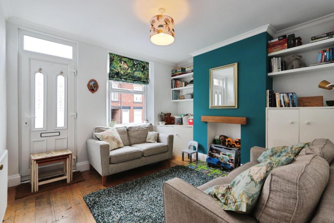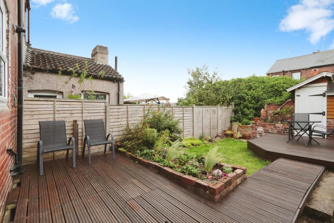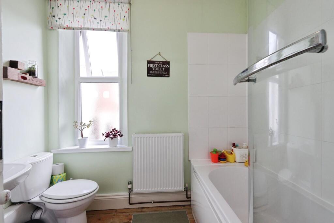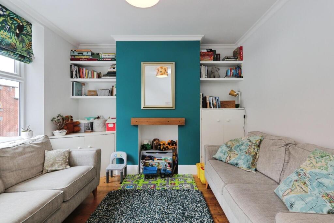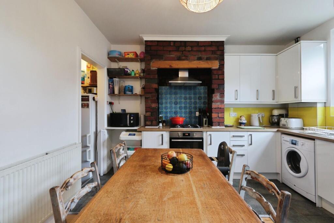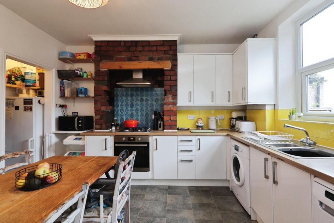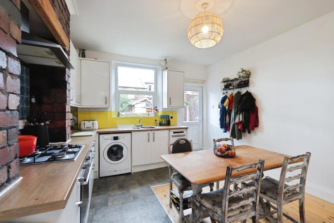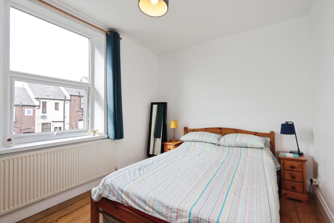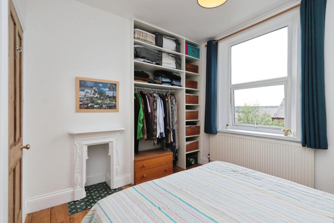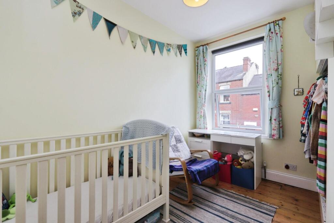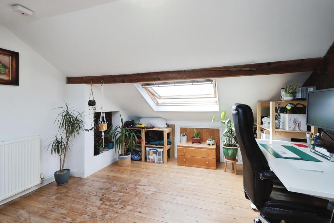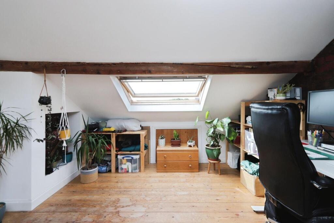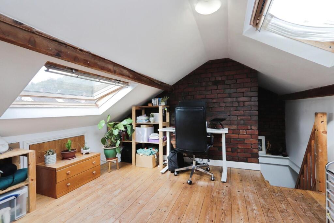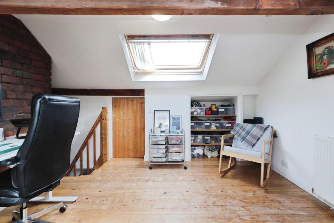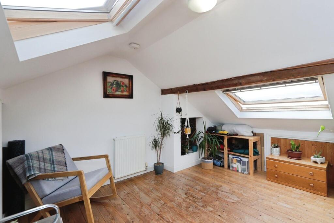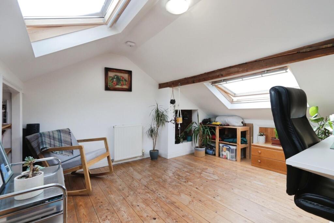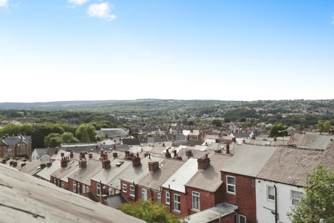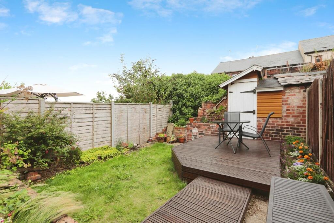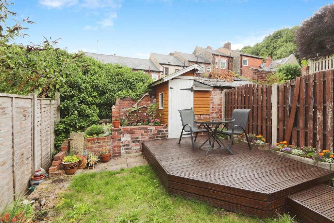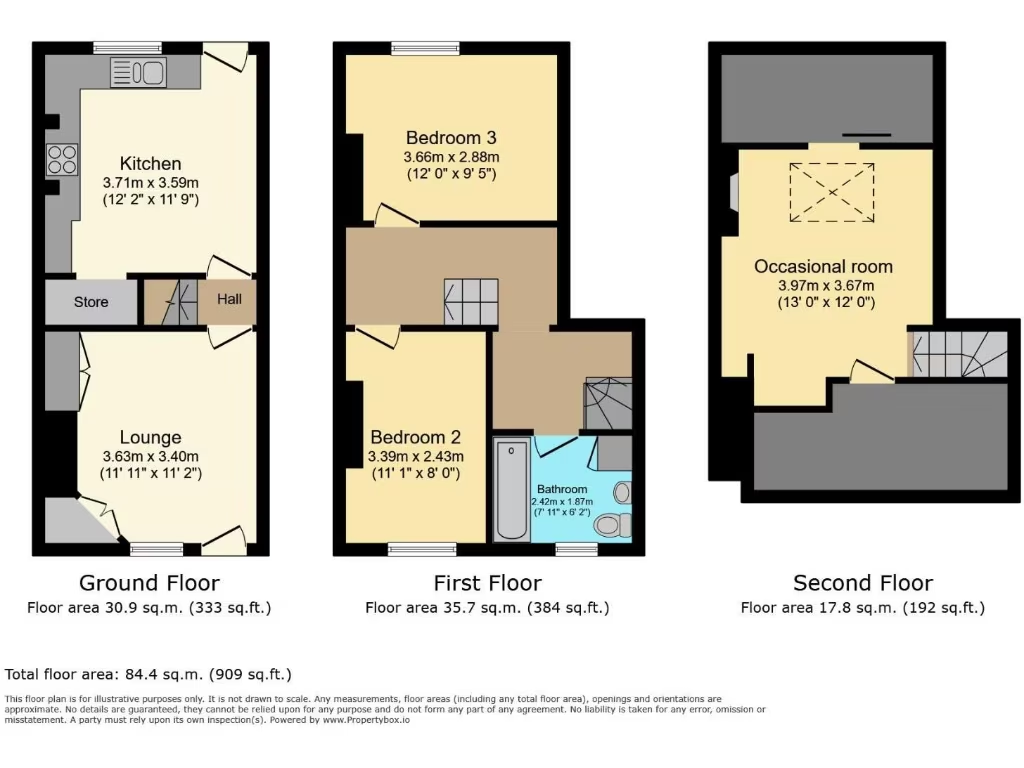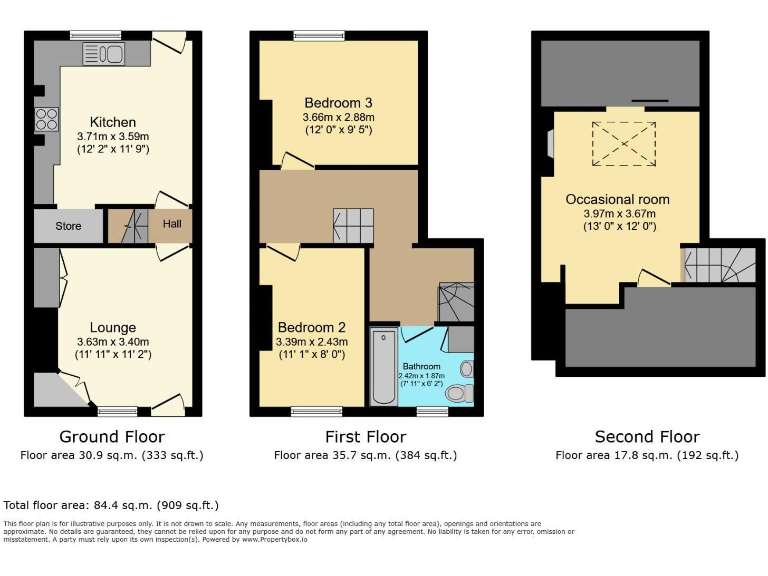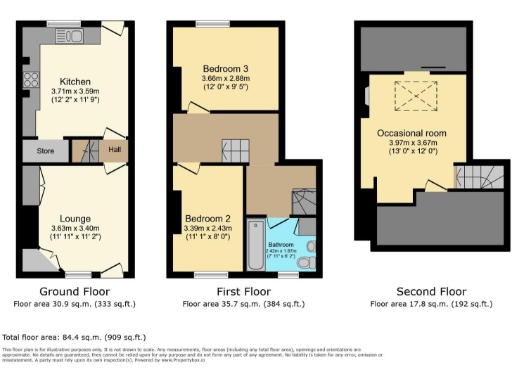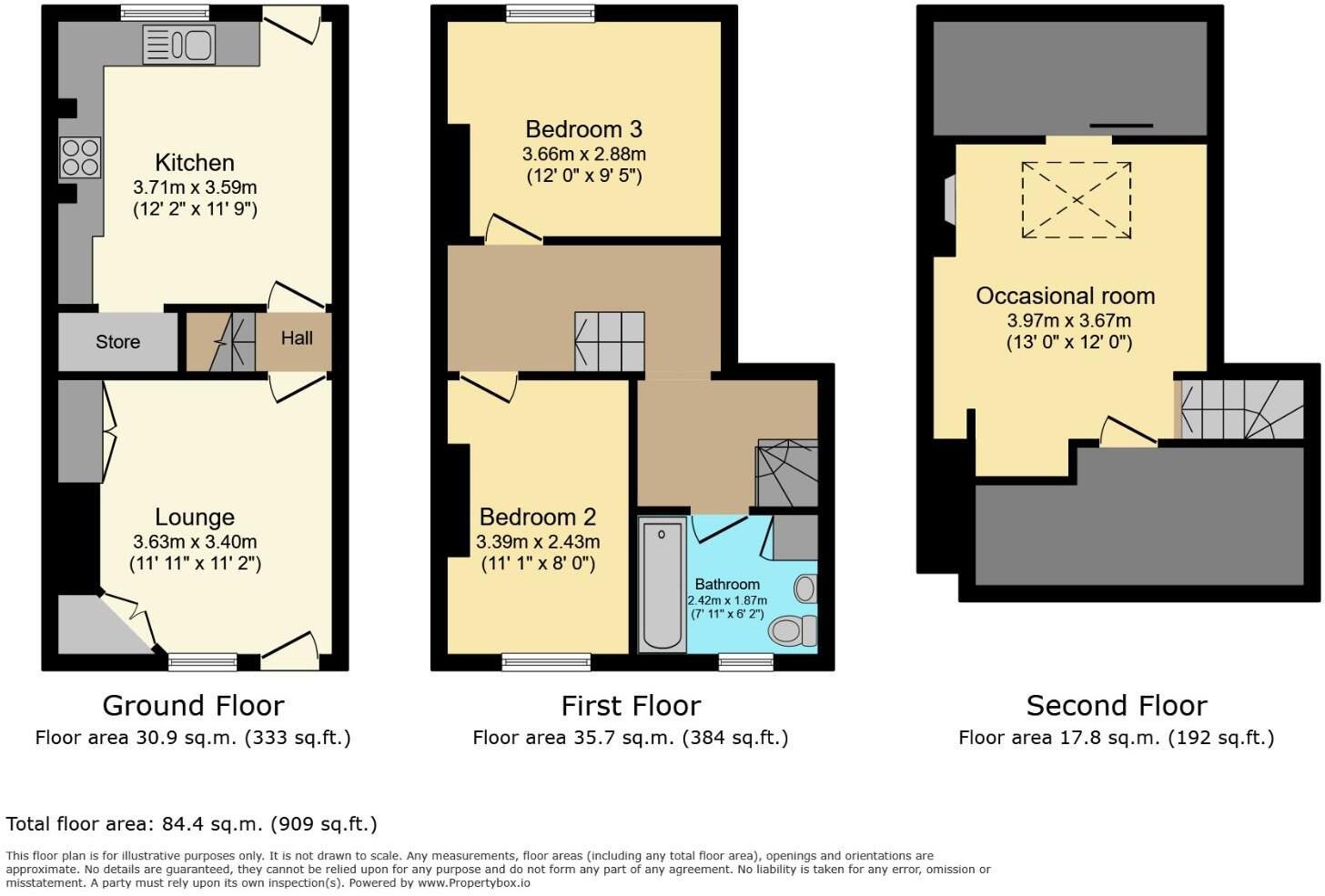Summary - 75 NETTLEHAM ROAD SHEFFIELD S8 8SW
2 bed 1 bath Terraced
Two-bedroom Victorian terrace with loft studio, city views and sunny rear garden..
Two double bedrooms plus occasional loft/studio with city views
Tastefully decorated throughout; exposed pine wood flooring in reception
Fitted dining kitchen with exposed brick chimney breast
Enclosed rear garden with decked seating and raised beds
EPC Rating C; double glazing and gas central heating installed
Long leasehold: c.679 years remaining; ground rent £1.50 pa
Solid brick walls assumed uninsulated — potential insulation needed
Single bathroom only; no garage or private driveway
Set on desirable Nettleham Road in Woodseats, this tastefully decorated Victorian mid-terrace blends period character with practical modern upgrades. The living room’s exposed pine floor and the kitchen’s exposed brick chimney breast create a warm, authentic feel, while double glazing and a mains gas boiler provide everyday comfort and efficiency (EPC C).
The house offers two main bedrooms plus an occasional loft room currently used as a bright studio with city views — ideal as a home office, guest space, or childrens’ hideaway. At about 909 sq ft the layout is well-proportioned for first-time buyers or small families seeking lots of local amenities and good schools nearby.
Outside, the enclosed rear garden has a decked seating area and raised beds ready for easy entertaining and low-maintenance planting. On-street parking and no garage reflect the compact urban plot, but the garden adds a useful outdoor extension to the living space.
Practical points to note: the property is long leasehold (800-year term from 1904; c.679 years remaining now) with a nominal ground rent of £1.50 per year. The property’s solid brick walls are assumed uninsulated, which may require future upgrade if you prioritise thermal improvements. There is a single bathroom and no driveway, so buyers wanting multiple bathrooms or off-street parking should factor that in.
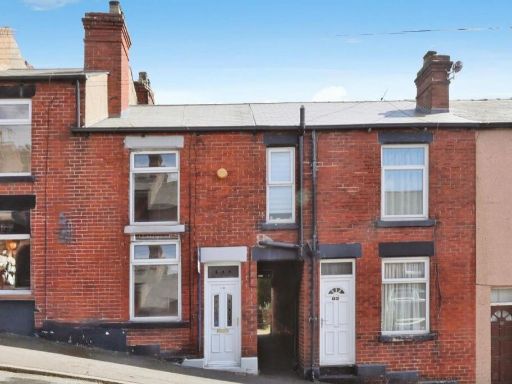 2 bedroom terraced house for sale in Nettleham Road Woodseats, Sheffield, S8 8SX, S8 — £180,000 • 2 bed • 1 bath • 797 ft²
2 bedroom terraced house for sale in Nettleham Road Woodseats, Sheffield, S8 8SX, S8 — £180,000 • 2 bed • 1 bath • 797 ft²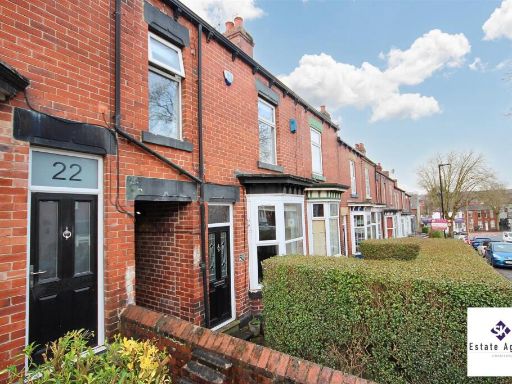 3 bedroom terraced house for sale in Woodseats House Road, Sheffield, S8 — £250,000 • 3 bed • 1 bath • 1169 ft²
3 bedroom terraced house for sale in Woodseats House Road, Sheffield, S8 — £250,000 • 3 bed • 1 bath • 1169 ft²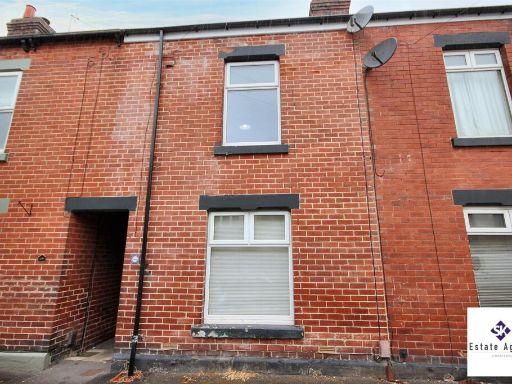 3 bedroom terraced house for sale in Wellcarr Road, Sheffield, S8 — £200,000 • 3 bed • 1 bath • 1026 ft²
3 bedroom terraced house for sale in Wellcarr Road, Sheffield, S8 — £200,000 • 3 bed • 1 bath • 1026 ft²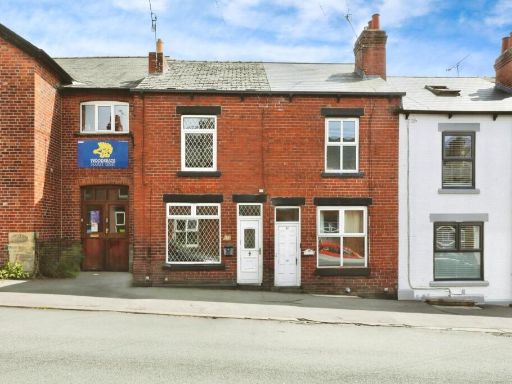 3 bedroom house for sale in Helmton Road, Woodseats, Sheffield, S8 8QJ, S8 — £200,000 • 3 bed • 1 bath • 922 ft²
3 bedroom house for sale in Helmton Road, Woodseats, Sheffield, S8 8QJ, S8 — £200,000 • 3 bed • 1 bath • 922 ft²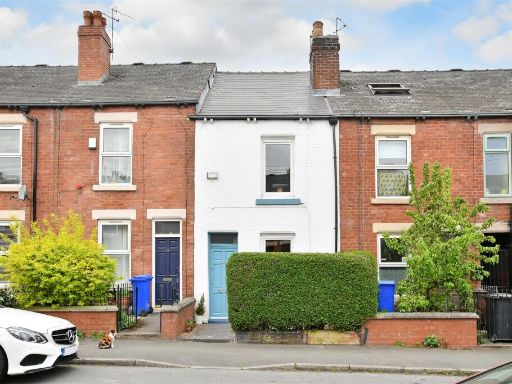 3 bedroom terraced house for sale in Tavistock Road, Nether Edge, S7 — £240,000 • 3 bed • 1 bath • 971 ft²
3 bedroom terraced house for sale in Tavistock Road, Nether Edge, S7 — £240,000 • 3 bed • 1 bath • 971 ft²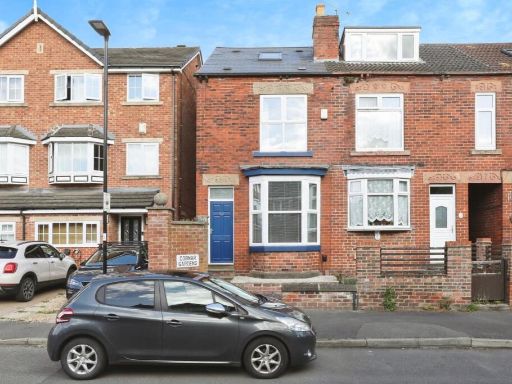 3 bedroom end of terrace house for sale in Bingham Road, Woodseats, Sheffield, S8 8QG, S8 — £260,000 • 3 bed • 1 bath • 1148 ft²
3 bedroom end of terrace house for sale in Bingham Road, Woodseats, Sheffield, S8 8QG, S8 — £260,000 • 3 bed • 1 bath • 1148 ft²