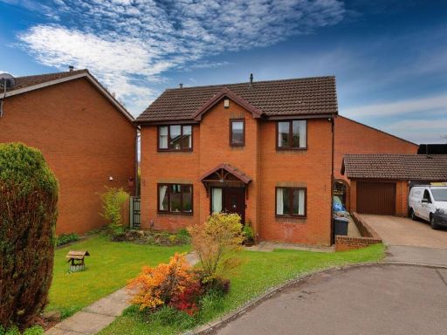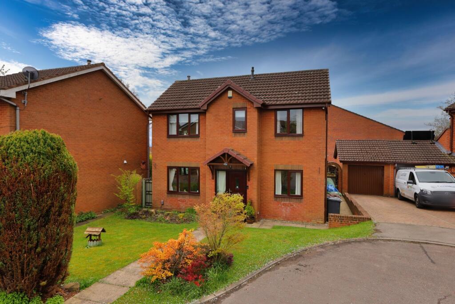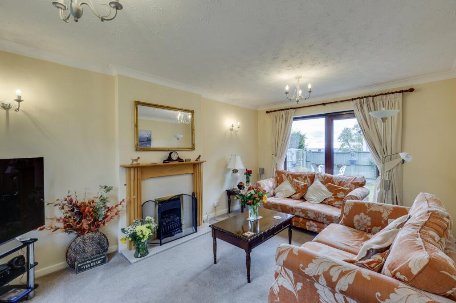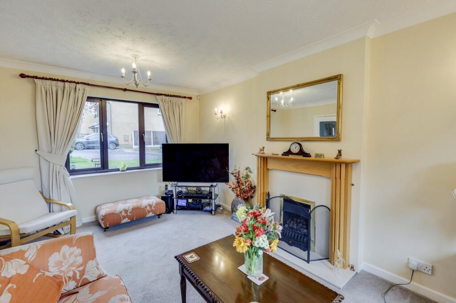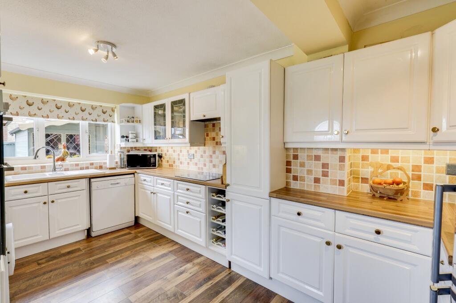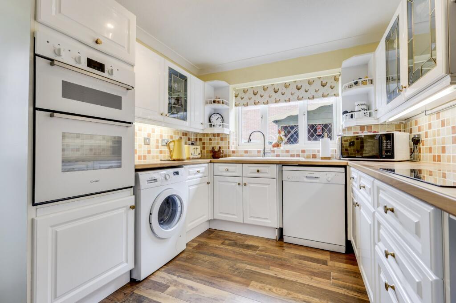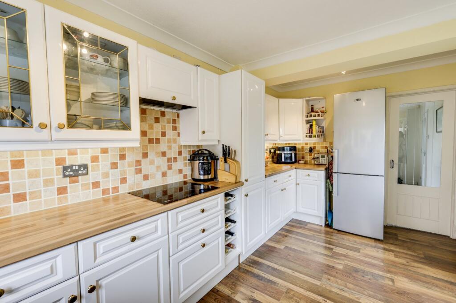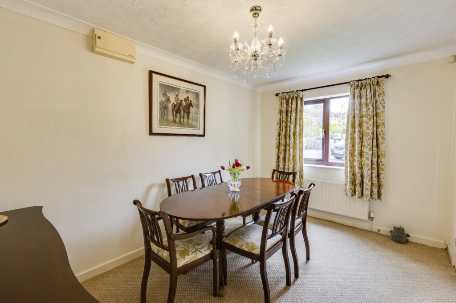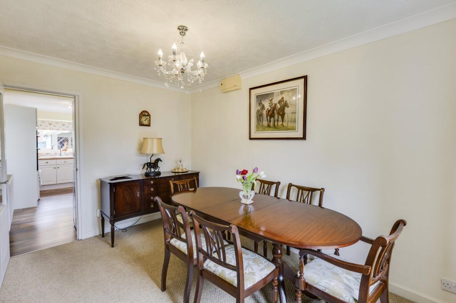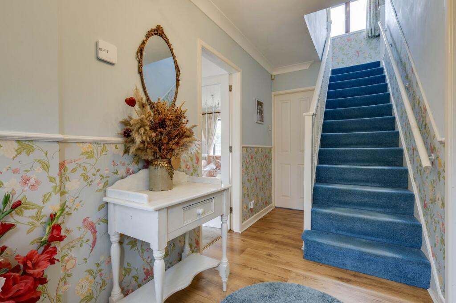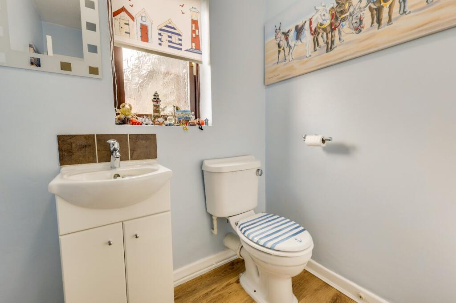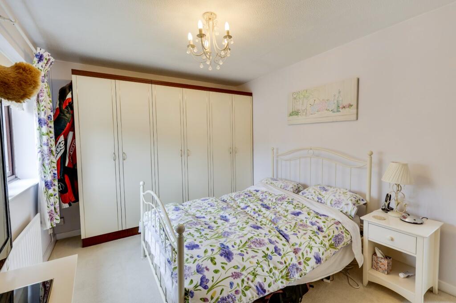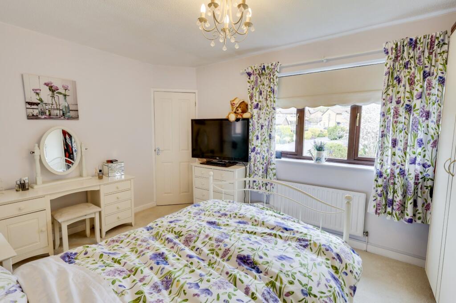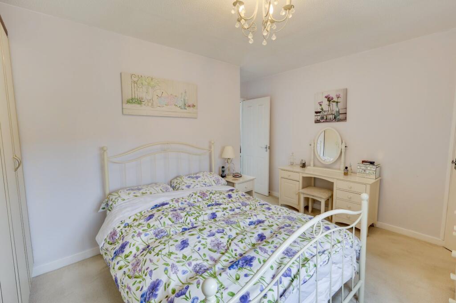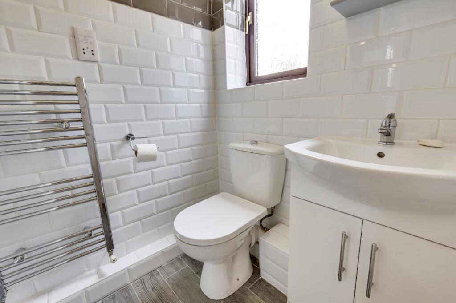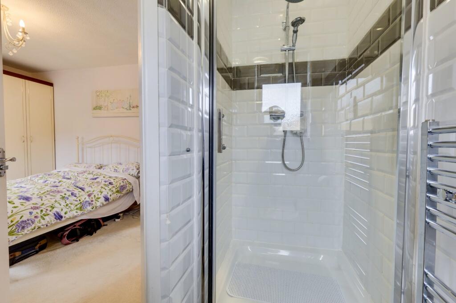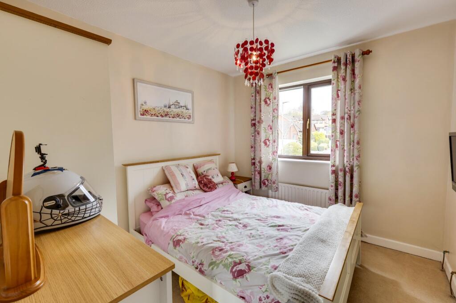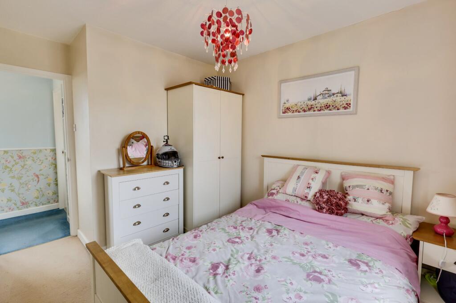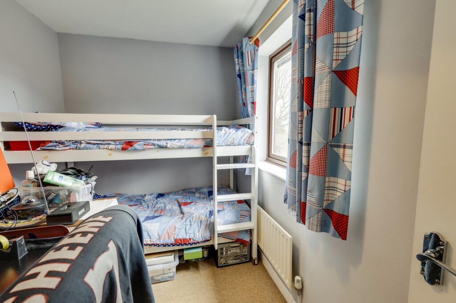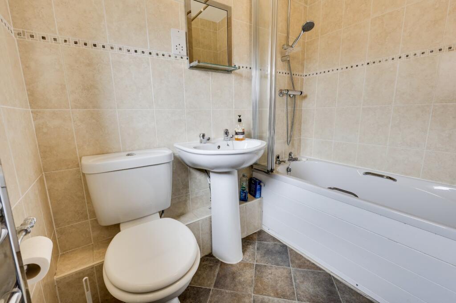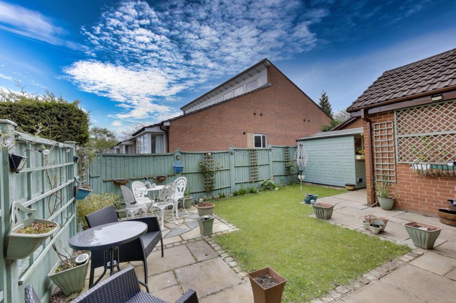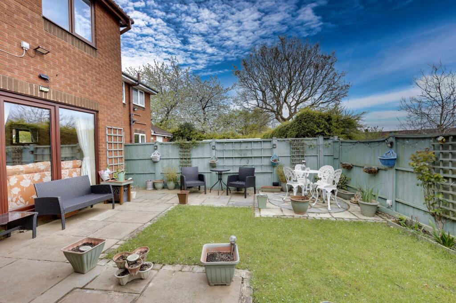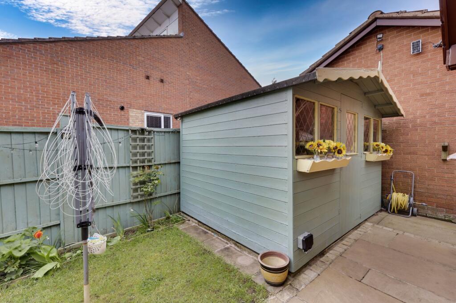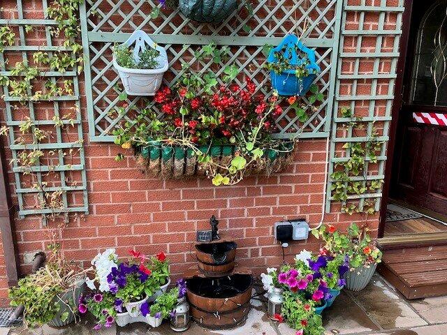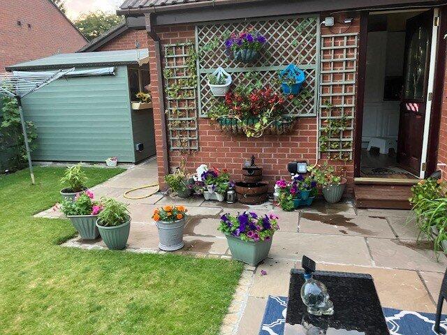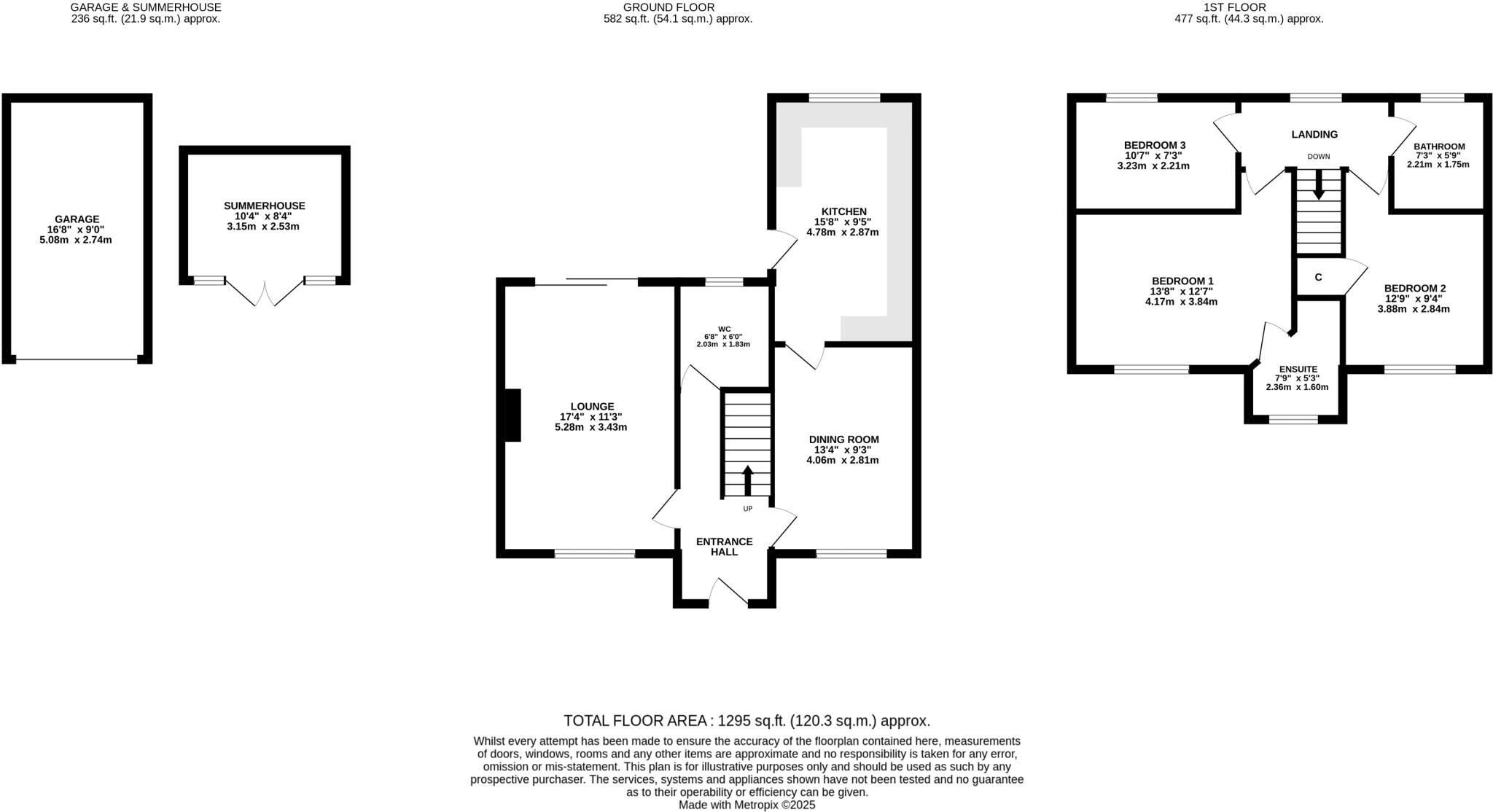Summary - 17 HAVEN VIEW LEEDS LS16 6SP
3 bed 2 bath Detached
Quiet cul-de-sac home with garden, garage and strong scope to modernise.
Quiet head-of-cul-de-sac position, private and tucked away
Extended detached house with three bedrooms and two bathrooms
Principal bedroom with ensuite; two good-size reception rooms
Scope to open dining room into kitchen for open-plan family dining
Partially insulated summerhouse with power — versatile extra space
Driveway for two cars plus detached garage with electric door
Well presented but built 1980s — some modernisation likely needed
Freehold, mains gas heating, fast broadband, no flood risk
Tucked at the head of a quiet cul-de-sac in Cookridge, this extended three-bedroom detached home offers a spacious, family-friendly layout and excellent local connections. The property is well presented and ready to move into, while offering clear scope to reconfigure or modernise — particularly to create an open-plan dining/kitchen if desired. The Principal bedroom benefits from an ensuite and two further bedrooms serve family or study needs.
Outside, the plot is mainly lawned to front and rear with a paved patio, driveway parking for two cars and a detached garage with an electric up-and-over door. A partially insulated summerhouse with power provides versatile extra space for storage, hobbies or a home-working area. Practical comforts include mains gas central heating, double glazing (installed post-2002) and fast broadband and mobile signal.
Location is a major selling point for families: reputable local primary and secondary schools, nearby Horsforth train station, shops and leisure facilities are all close by, plus easy road links to the ring road and airport. The house is freehold, has moderate council tax and sits in a largely residential neighbourhood with average crime and deprivation statistics.
Notable considerations: the home was constructed in the 1980s and, while presented well, there is clear potential (and some need) for updating and reconfiguration to suit modern open-plan living. Buyers wanting immediate, fully modern interiors should budget for refurbishment works if pursuing major layout changes.
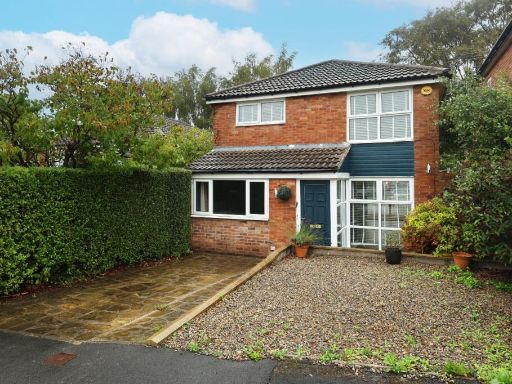 3 bedroom detached house for sale in Dale Park Gardens, Leeds, West Yorkshire, LS16 — £350,000 • 3 bed • 1 bath • 1049 ft²
3 bedroom detached house for sale in Dale Park Gardens, Leeds, West Yorkshire, LS16 — £350,000 • 3 bed • 1 bath • 1049 ft²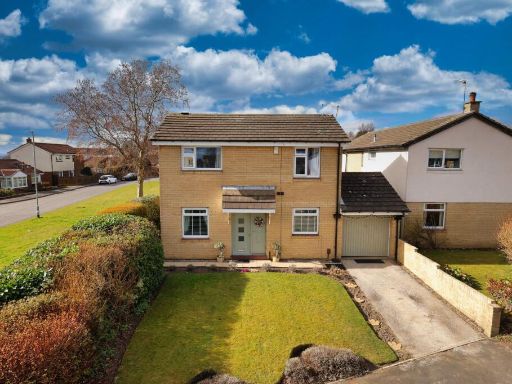 3 bedroom detached house for sale in Edale Way, Leeds, West Yorkshire, LS16 — £400,000 • 3 bed • 2 bath
3 bedroom detached house for sale in Edale Way, Leeds, West Yorkshire, LS16 — £400,000 • 3 bed • 2 bath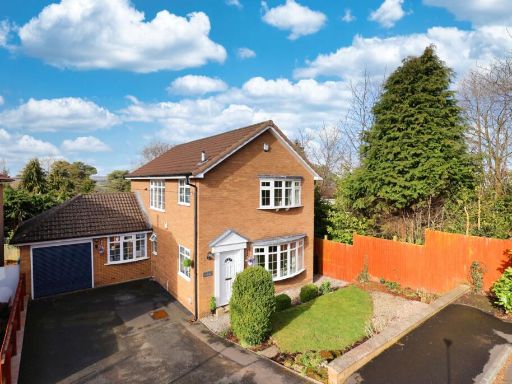 4 bedroom detached house for sale in Hillcrest Mount, Cookridge, Leeds, West Yorkshire, LS16 — £450,000 • 4 bed • 1 bath • 1183 ft²
4 bedroom detached house for sale in Hillcrest Mount, Cookridge, Leeds, West Yorkshire, LS16 — £450,000 • 4 bed • 1 bath • 1183 ft²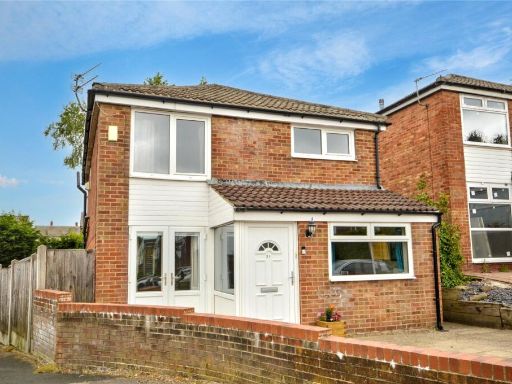 3 bedroom detached house for sale in Dale Park Walk, Leeds, LS16 — £350,000 • 3 bed • 2 bath • 1378 ft²
3 bedroom detached house for sale in Dale Park Walk, Leeds, LS16 — £350,000 • 3 bed • 2 bath • 1378 ft²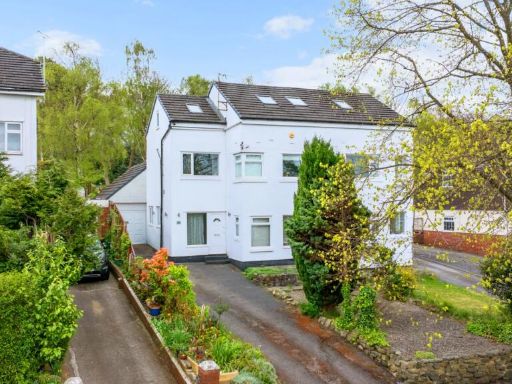 4 bedroom semi-detached house for sale in Hillcrest Rise, Cookridge, Leeds, West Yorkshire, LS16 — £550,000 • 4 bed • 2 bath • 1941 ft²
4 bedroom semi-detached house for sale in Hillcrest Rise, Cookridge, Leeds, West Yorkshire, LS16 — £550,000 • 4 bed • 2 bath • 1941 ft²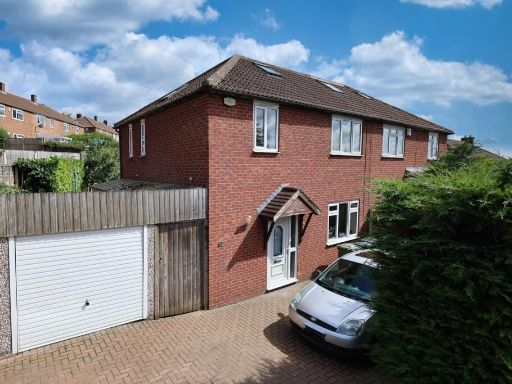 3 bedroom semi-detached house for sale in Woodnook Drive, Cookridge, Leeds, West Yorkshire, LS16 — £250,000 • 3 bed • 2 bath • 1175 ft²
3 bedroom semi-detached house for sale in Woodnook Drive, Cookridge, Leeds, West Yorkshire, LS16 — £250,000 • 3 bed • 2 bath • 1175 ft²















































