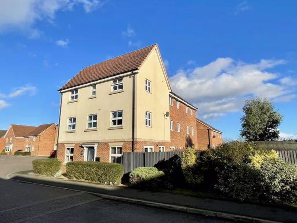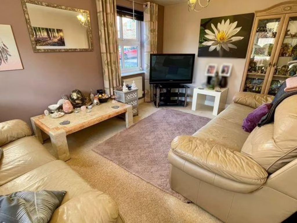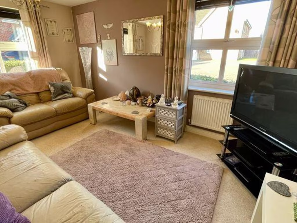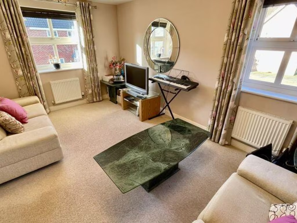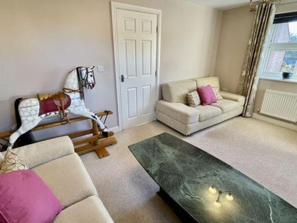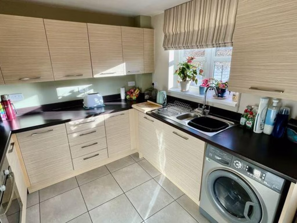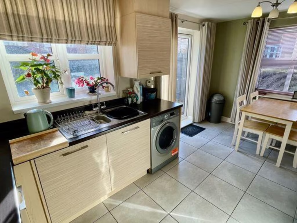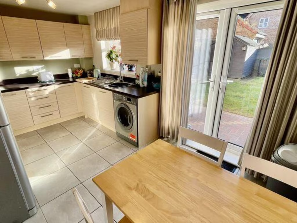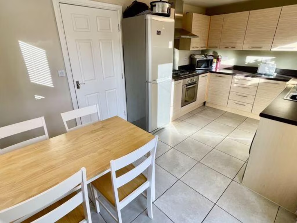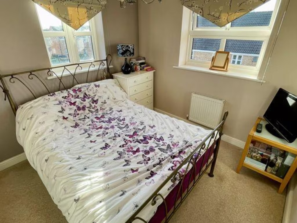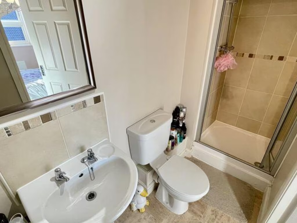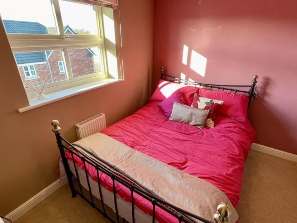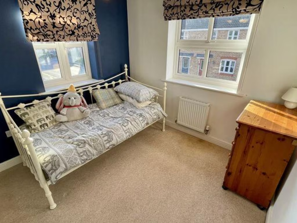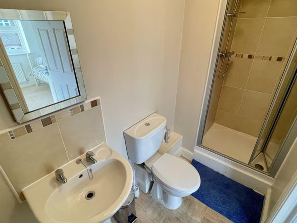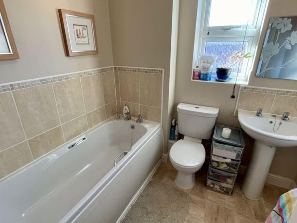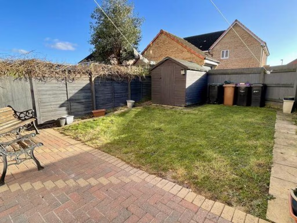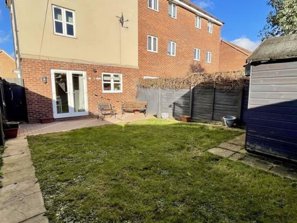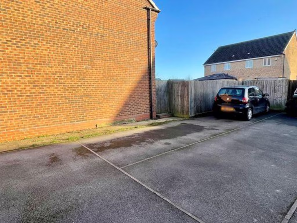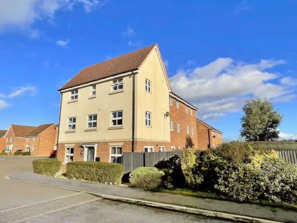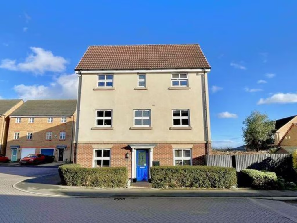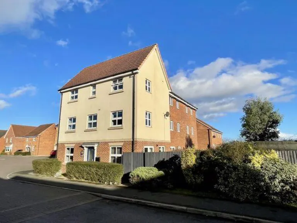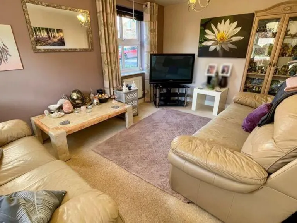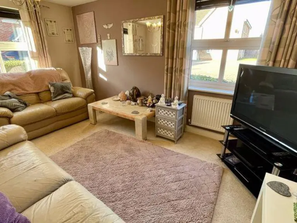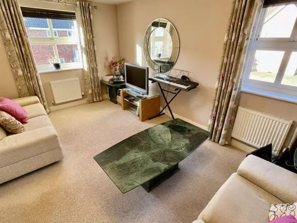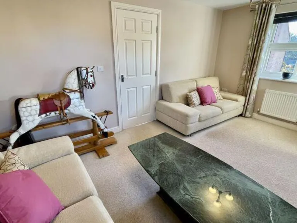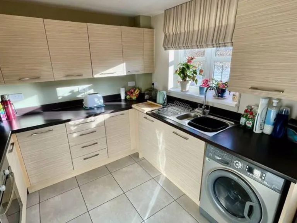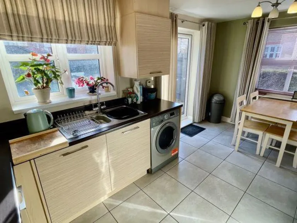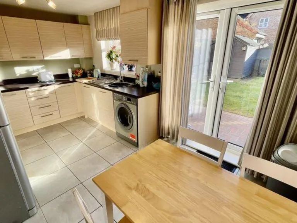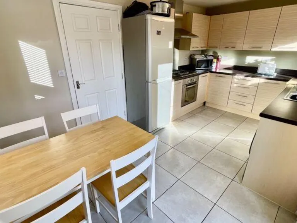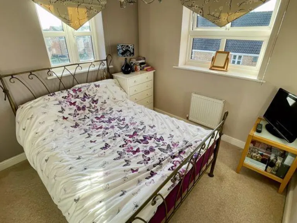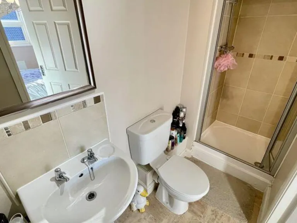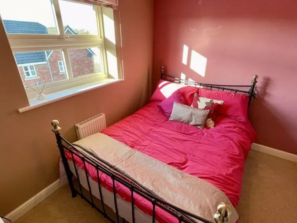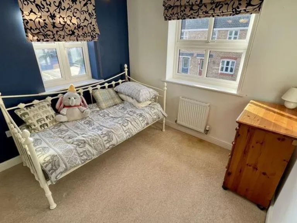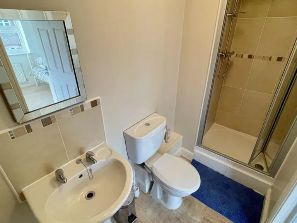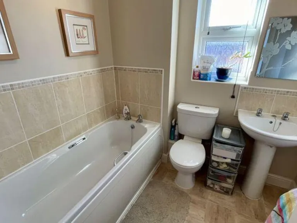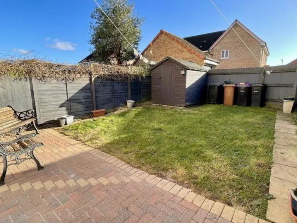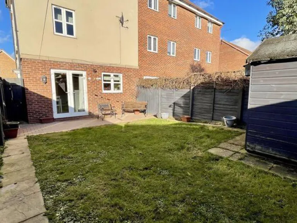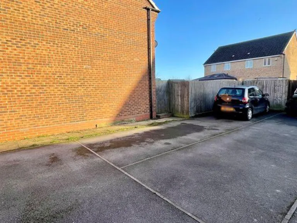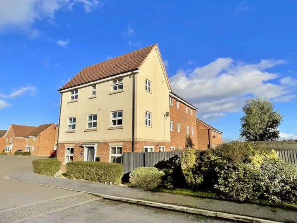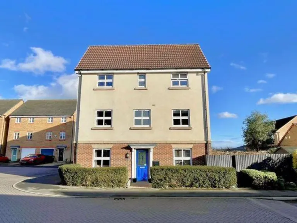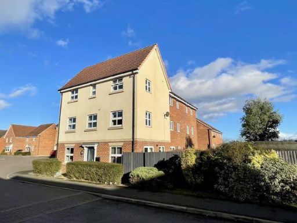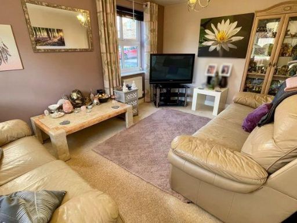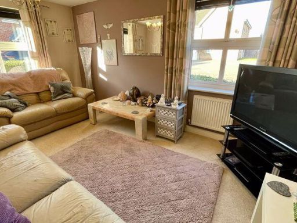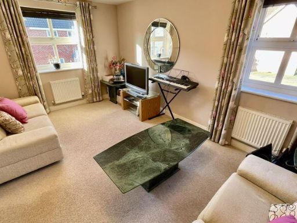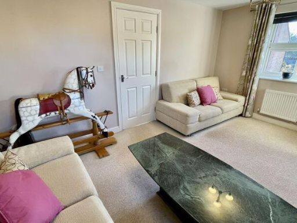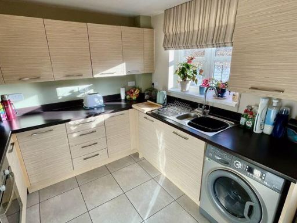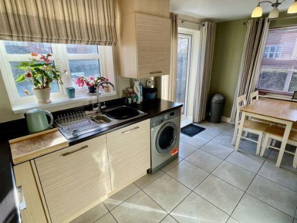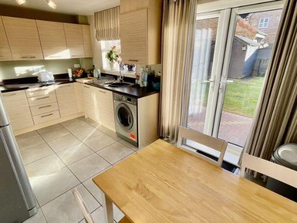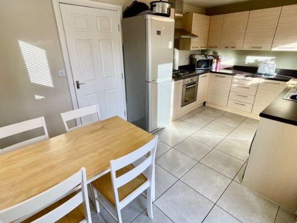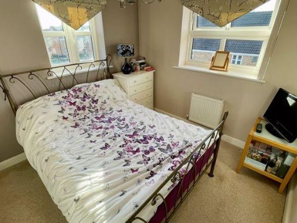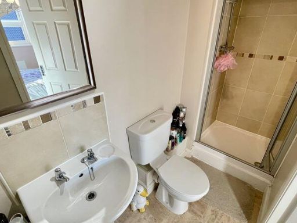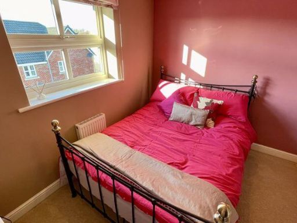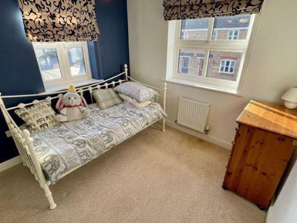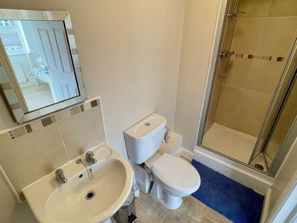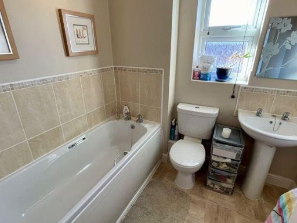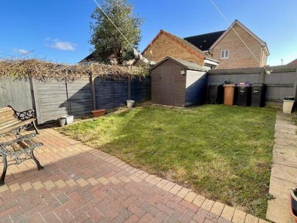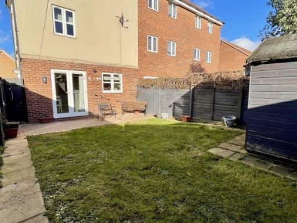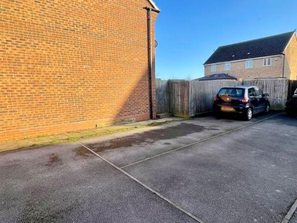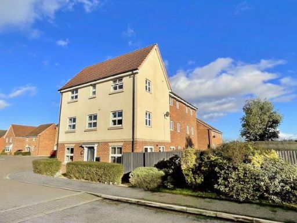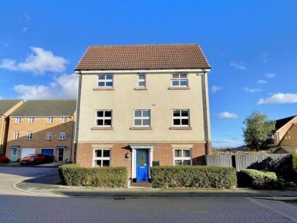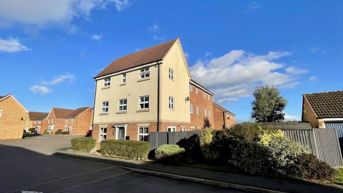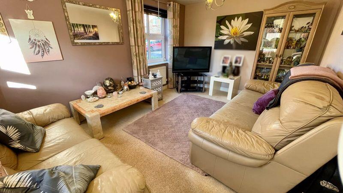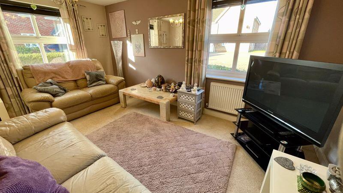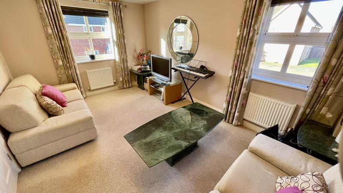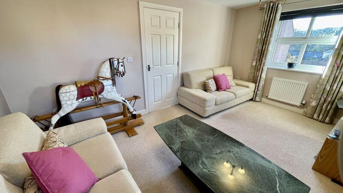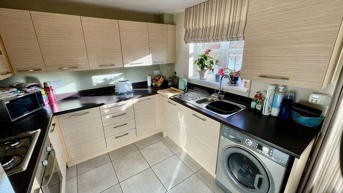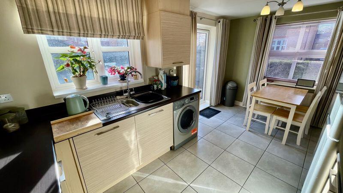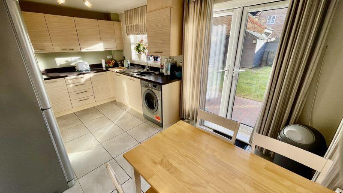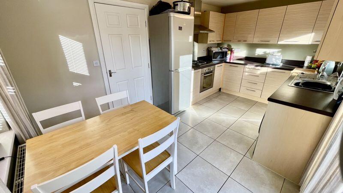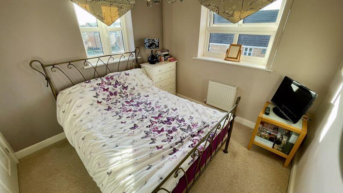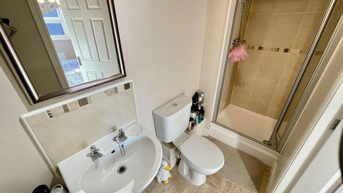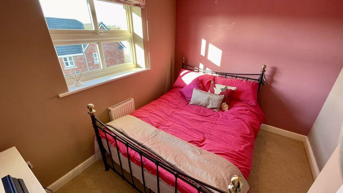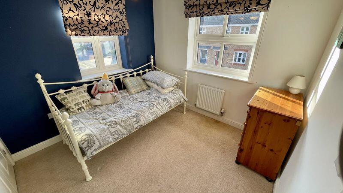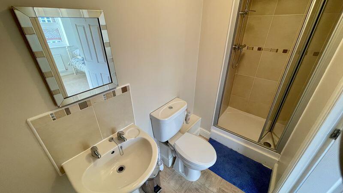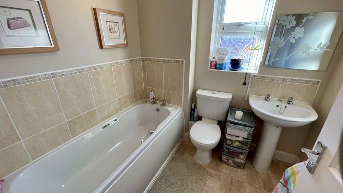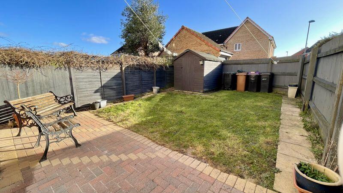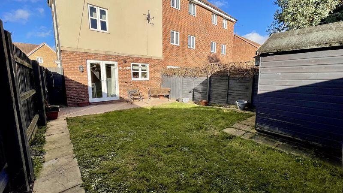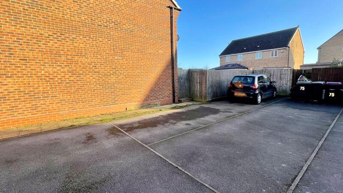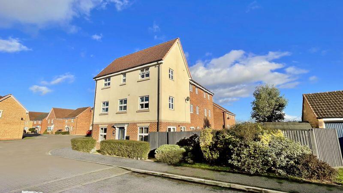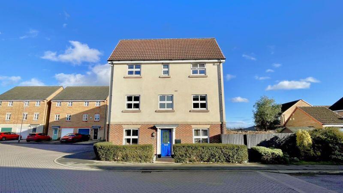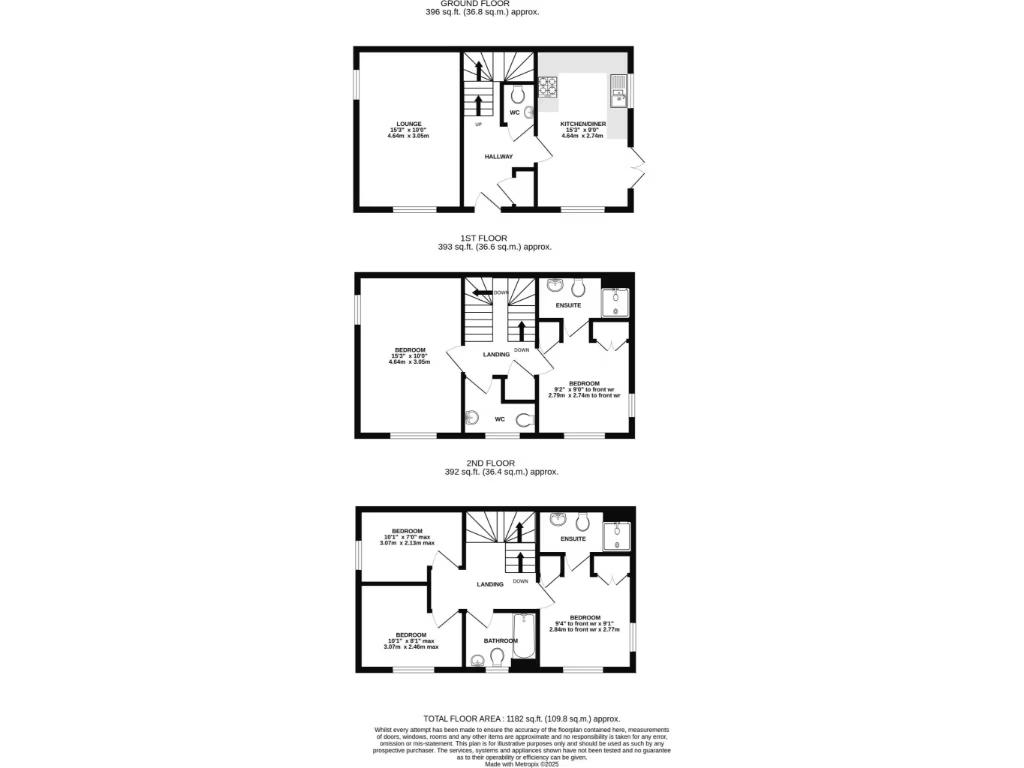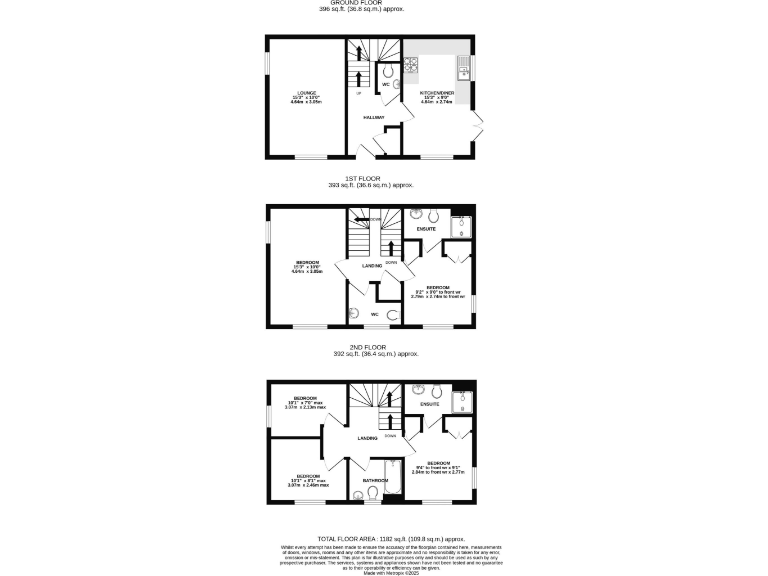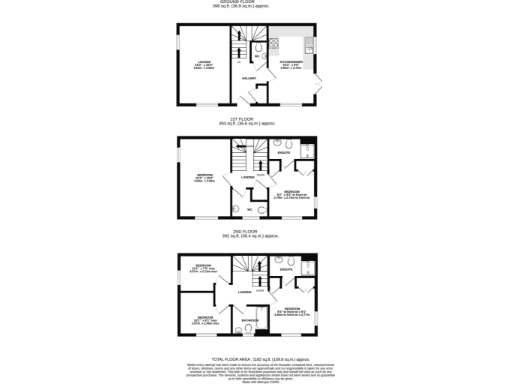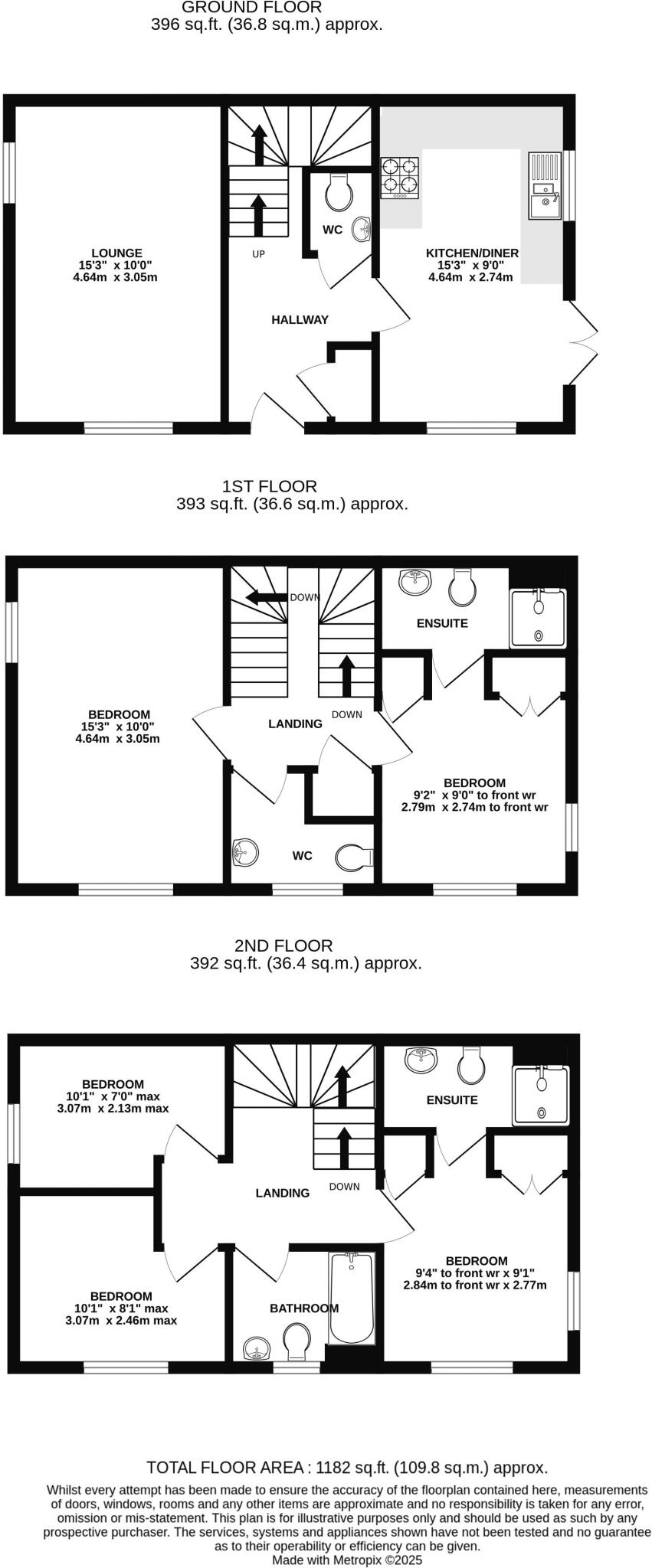Summary - 77, Maximus Road, North Hykeham LN6 8JT
5 bed 3 bath Town House
Spacious family townhouse with flexible 4/5 beds and south garden.
Very well presented three-storey townhouse, built 2010
Flexible 4–5 bedroom layout with two en-suite shower rooms
15'3" lounge and matching 15'3" kitchen-diner with French doors
South-facing, fully enclosed garden—low-maintenance landscaping
Driveway parking for two cars, off-street convenience
Small overall plot and footprint—limited outdoor space
Rooms described as average size; three-storey layout involves stairs
Freehold, council tax band C, low local crime
This well-presented three-storey town house on Maximus Road offers practical family living across three floors. Built in 2010 and occupied by a single owner until now, the home provides flexible accommodation: a 15'3" lounge, a 15'3" kitchen-diner with French doors to a south-facing garden, plus a 15'3" first-floor sitting room that can double as a fifth bedroom.
The property has four genuine bedrooms plus a flexible fifth-room option, two en-suite shower rooms and a separate family bathroom, suited to a growing family or multi-generational household. Off-street parking for two cars and a fully enclosed south-facing garden are genuine conveniences for everyday family life.
Practical points to note: the plot and overall footprint are small, and the layout is spread over three floors, so it may be less suitable for anyone requiring single-level living. Room sizes are described as average rather than spacious. Council tax band C, freehold tenure and low local crime add to the appeal for buyers seeking value and stability in North Hykeham.
Positioned in a family-focused neighbourhood with good primary schooling nearby and fast broadband and mobile signal, this townhouse suits buyers wanting move-in-ready accommodation with straightforward maintenance and commuting convenience.
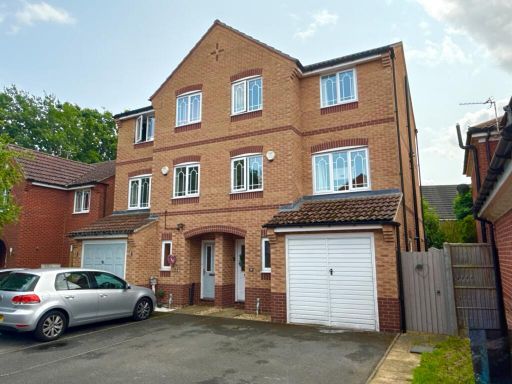 4 bedroom town house for sale in Grandfield Way, North Hykeham, LN6 — £290,000 • 4 bed • 3 bath • 1324 ft²
4 bedroom town house for sale in Grandfield Way, North Hykeham, LN6 — £290,000 • 4 bed • 3 bath • 1324 ft²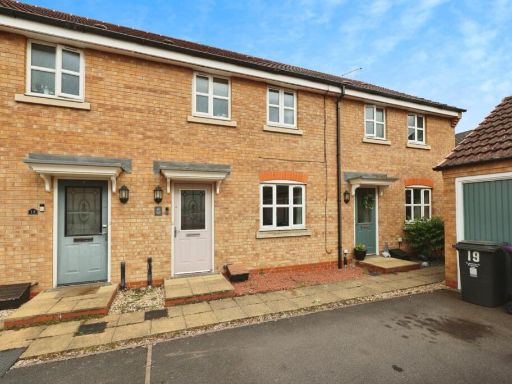 3 bedroom terraced house for sale in Maximus Road, North Hykeham, Lincoln, Lincolnshire, LN6 — £200,000 • 3 bed • 2 bath • 808 ft²
3 bedroom terraced house for sale in Maximus Road, North Hykeham, Lincoln, Lincolnshire, LN6 — £200,000 • 3 bed • 2 bath • 808 ft²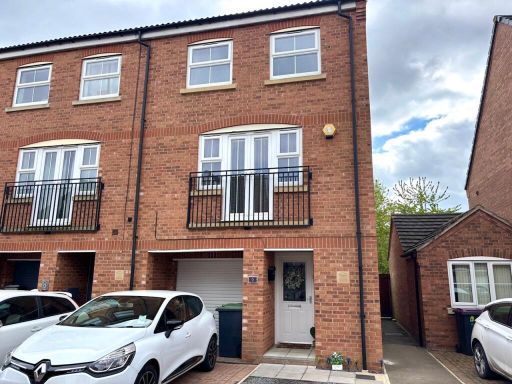 3 bedroom end of terrace house for sale in Mercury Close, North Hykeham, Lincoln, LN6 — £240,000 • 3 bed • 2 bath • 801 ft²
3 bedroom end of terrace house for sale in Mercury Close, North Hykeham, Lincoln, LN6 — £240,000 • 3 bed • 2 bath • 801 ft²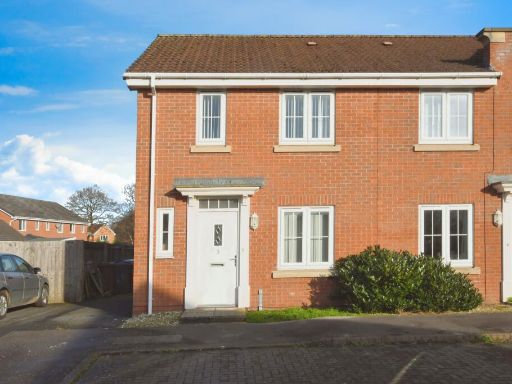 3 bedroom town house for sale in Magnus Court, North Hykeham, Lincoln, Lincolnshire, LN6 — £215,000 • 3 bed • 2 bath • 743 ft²
3 bedroom town house for sale in Magnus Court, North Hykeham, Lincoln, Lincolnshire, LN6 — £215,000 • 3 bed • 2 bath • 743 ft²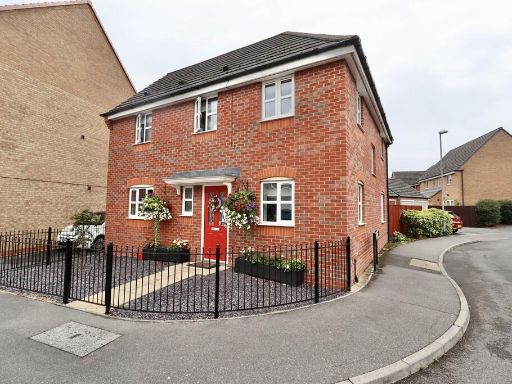 4 bedroom detached house for sale in Nero Way, North Hykeham, LN6 — £325,000 • 4 bed • 2 bath • 1182 ft²
4 bedroom detached house for sale in Nero Way, North Hykeham, LN6 — £325,000 • 4 bed • 2 bath • 1182 ft²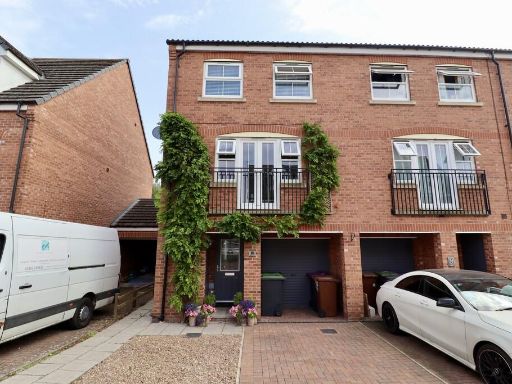 3 bedroom town house for sale in Mercury Close, North Hykeham, LN6 — £250,000 • 3 bed • 3 bath • 1418 ft²
3 bedroom town house for sale in Mercury Close, North Hykeham, LN6 — £250,000 • 3 bed • 3 bath • 1418 ft²