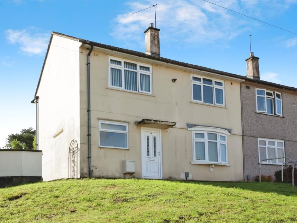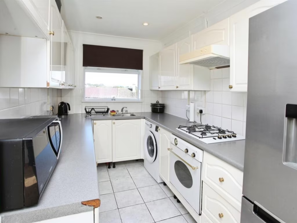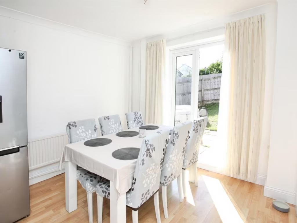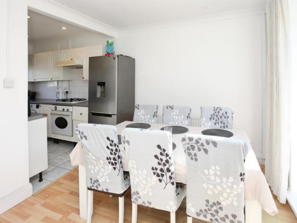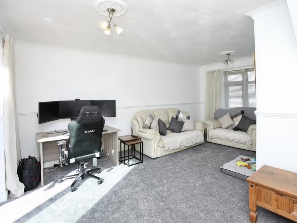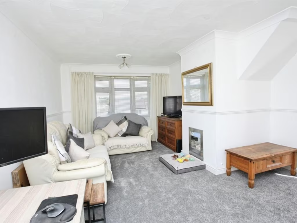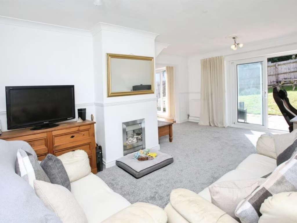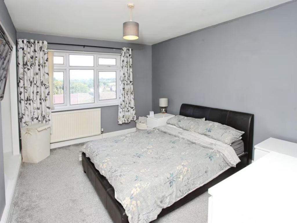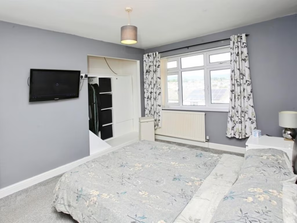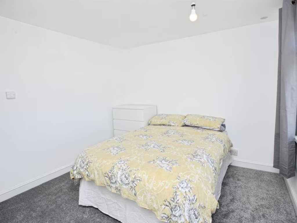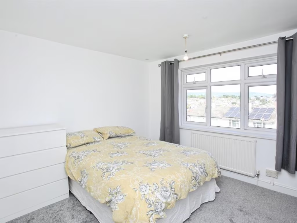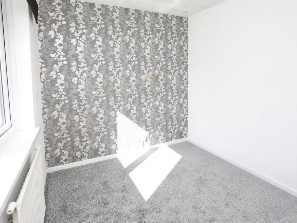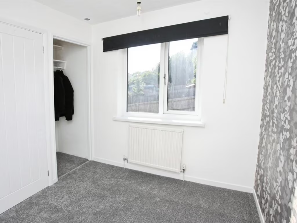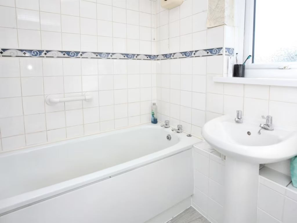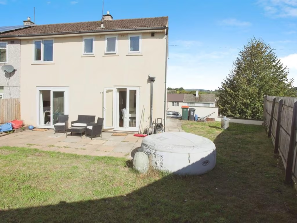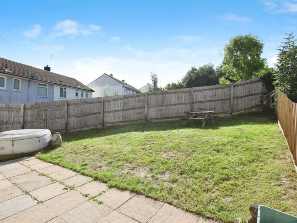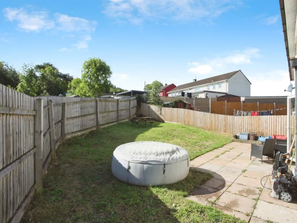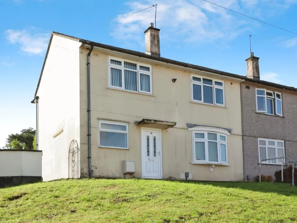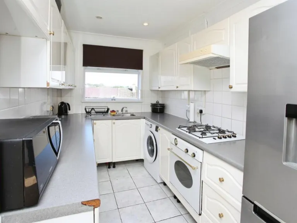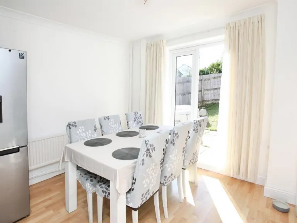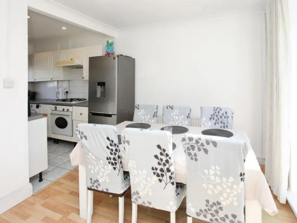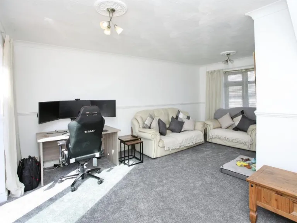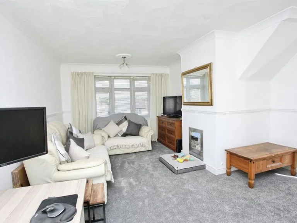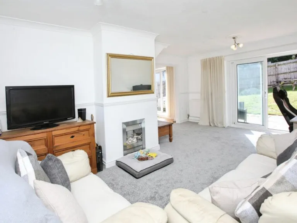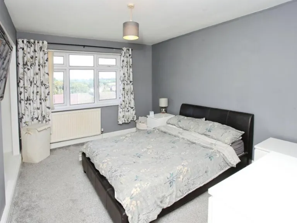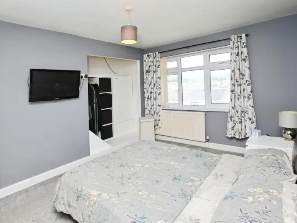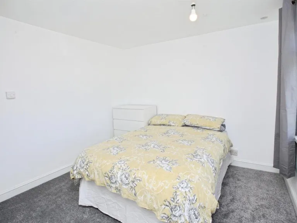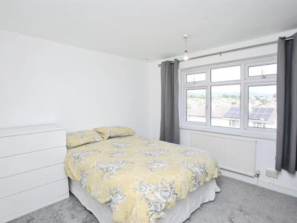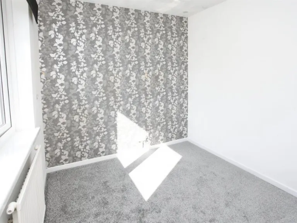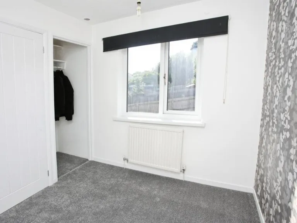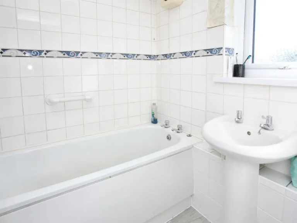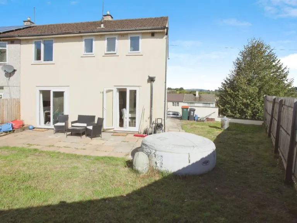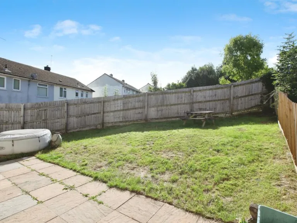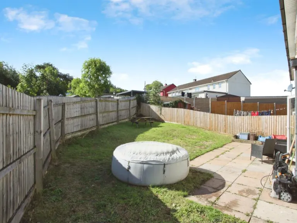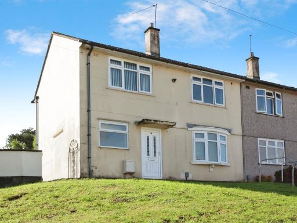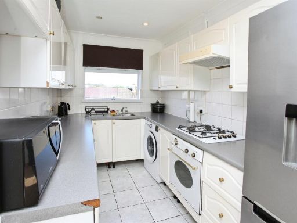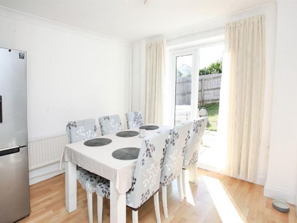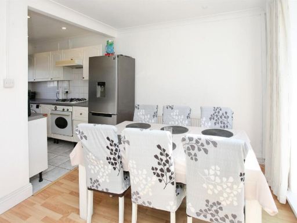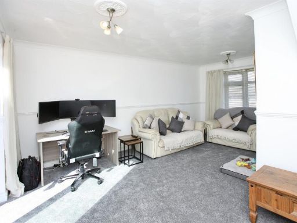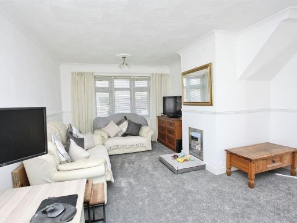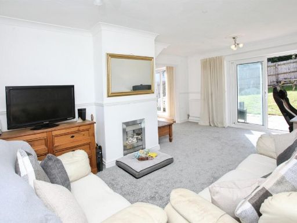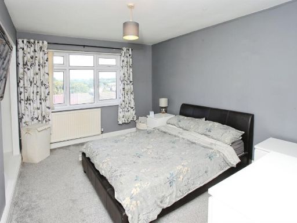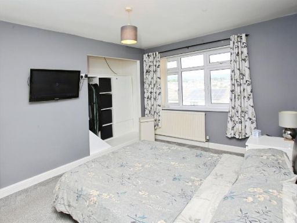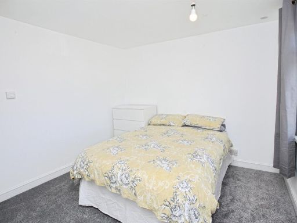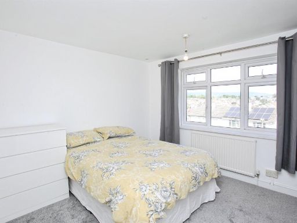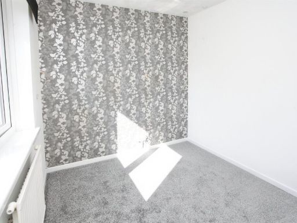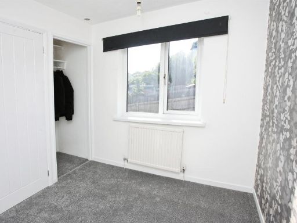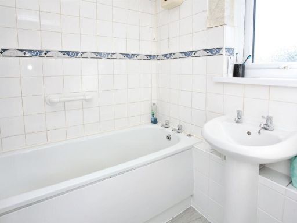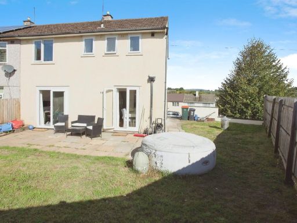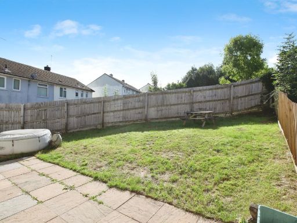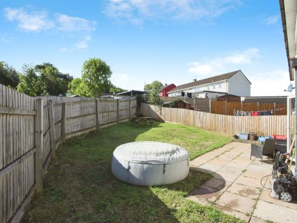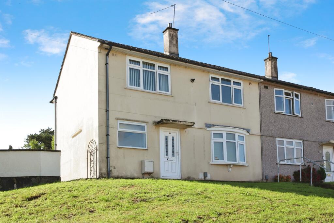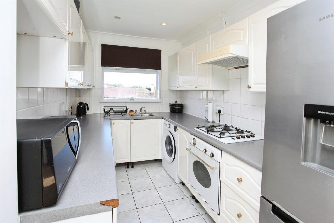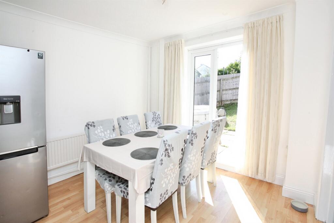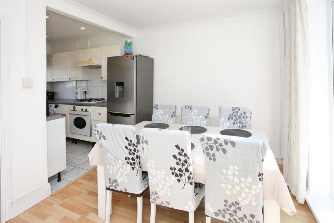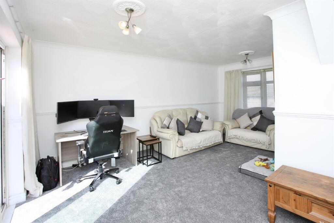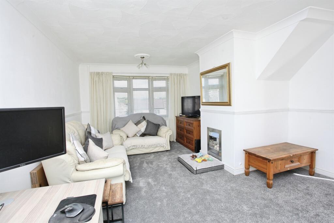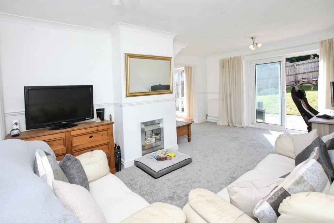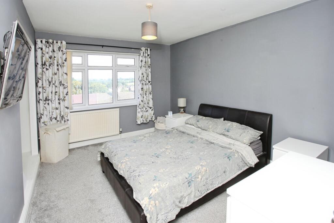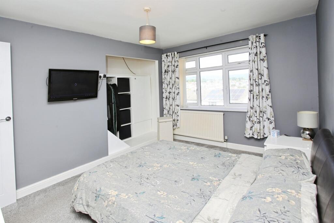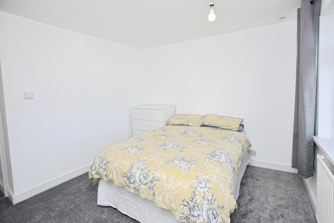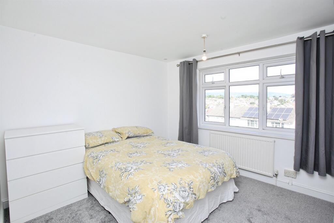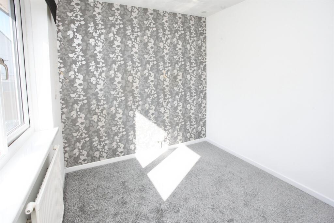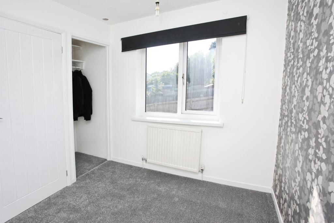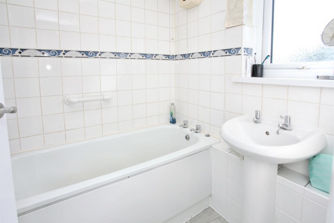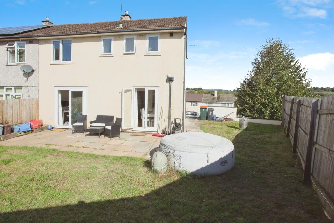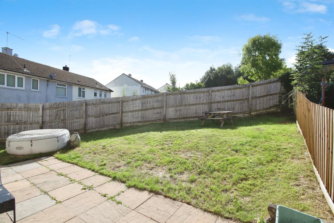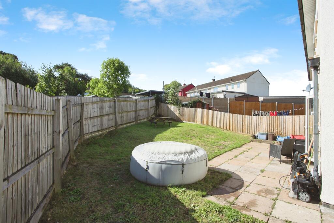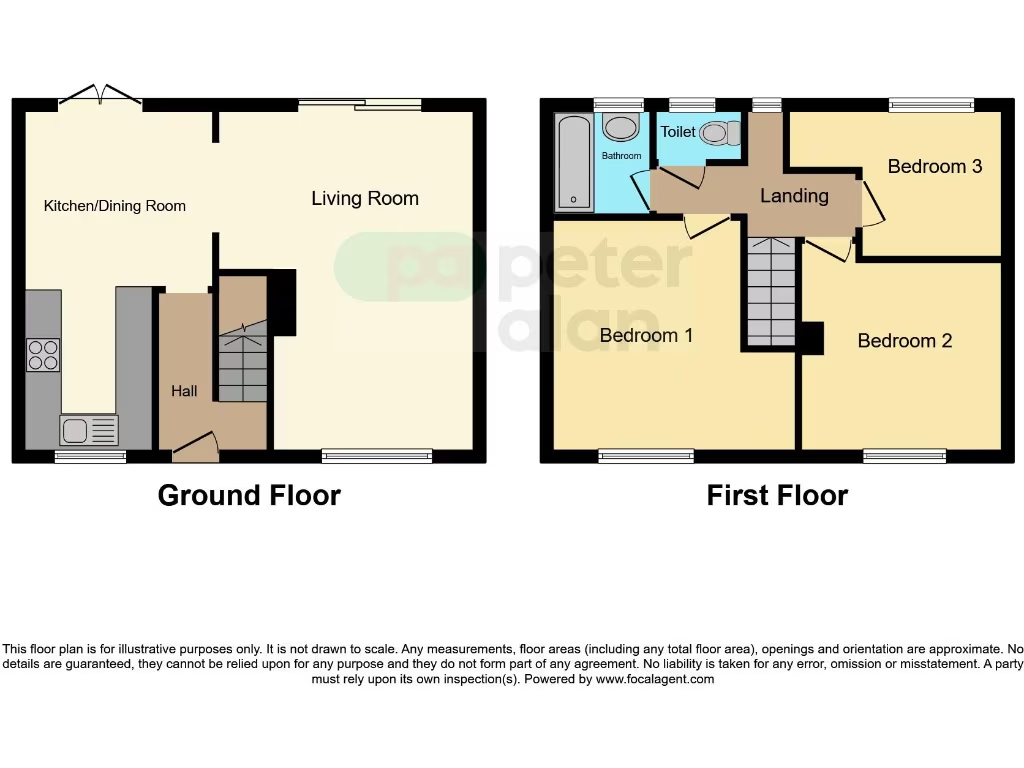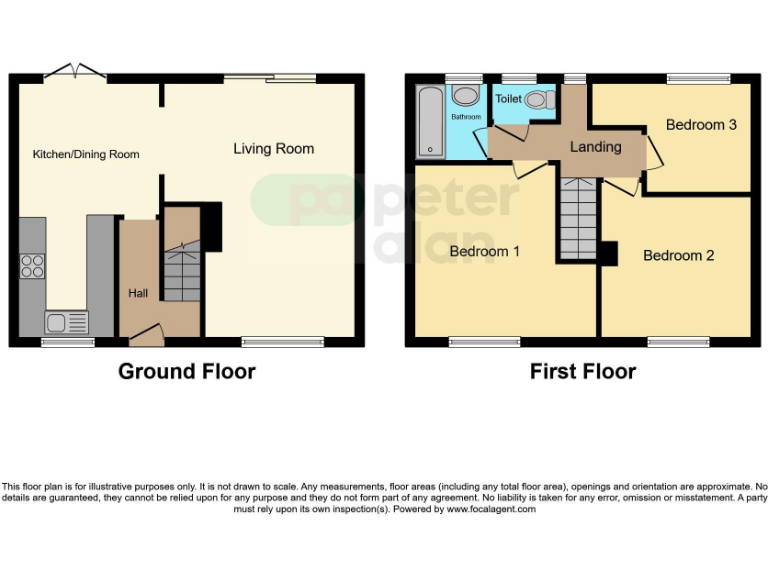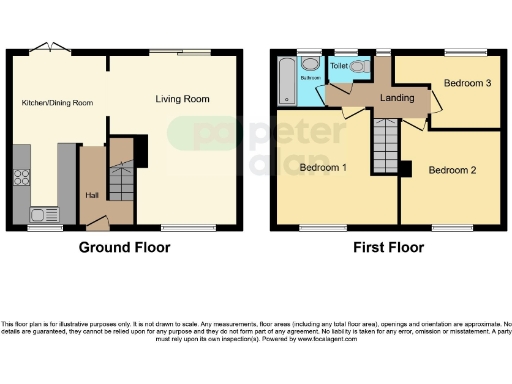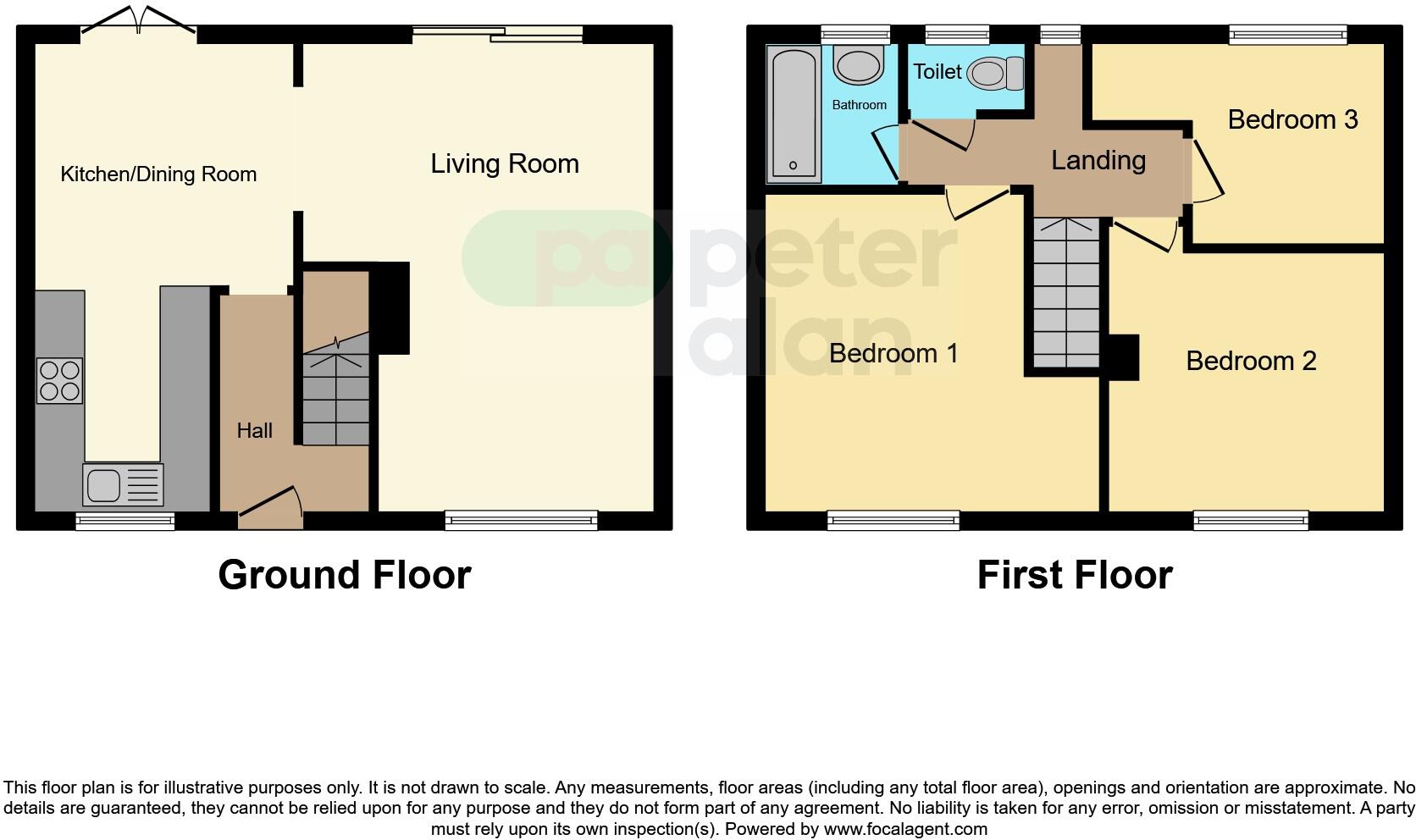Summary - 12 PILLMAWR CIRCLE NEWPORT NP20 6WP
3 bed 1 bath Semi-Detached
Compact three-bedroom semi with modern kitchen and sunny rear garden — great starter home..
South-facing private garden with sunny aspect
This three-bedroom semi-detached house offers a practical family layout and a bright, modern open-plan kitchen overlooking a south-facing garden. Large windows bring plenty of natural light into the reception and kitchen areas, creating an airy feel across the main living space. The property is freehold and placed within easy reach of public transport and local amenities — a convenient base for commuting or family life.
Internally the home is well presented in parts, with built-in storage in bedrooms and a comfortable living room with a fireplace. The single bathroom and compact room sizes reflect the modest total floor area (approx. 734 sq ft), so the house will suit buyers looking for a manageable, lower-maintenance home or an investor targeting rental demand in a well-linked area.
Externally, the south-facing private garden is a standout feature for outdoor dining and children’s play. The property dates from the 1950s–1960s with cavity walls and double glazing; it has been maintained but shows some exterior wear and would benefit from selective modernization to maximise value. EPC rating C and council tax band C indicate reasonable running costs.
Overall, this is a straightforward mid-century semi offering solid potential: good light, garden space and transport links. It will appeal to first-time buyers seeking an affordable, ready-to-live-in home with scope to personalise, and investors wanting a let-ready property in a low-crime area. Buyers wanting large rooms, extensive gardens or a newly renovated finish should expect to carry out some updating.
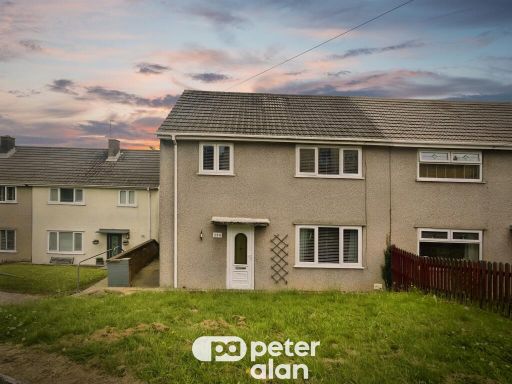 3 bedroom semi-detached house for sale in Aberthaw Road, Newport, NP19 — £200,000 • 3 bed • 1 bath • 743 ft²
3 bedroom semi-detached house for sale in Aberthaw Road, Newport, NP19 — £200,000 • 3 bed • 1 bath • 743 ft²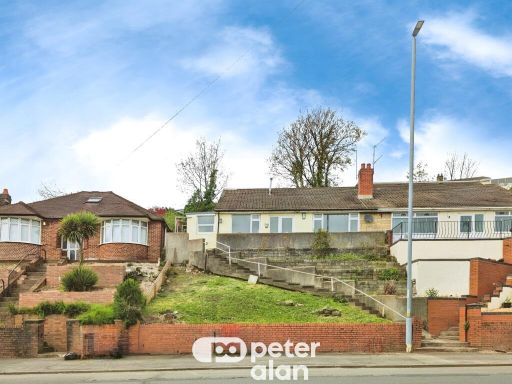 3 bedroom semi-detached house for sale in Chepstow Road, Newport, NP19 — £190,000 • 3 bed • 1 bath • 1098 ft²
3 bedroom semi-detached house for sale in Chepstow Road, Newport, NP19 — £190,000 • 3 bed • 1 bath • 1098 ft²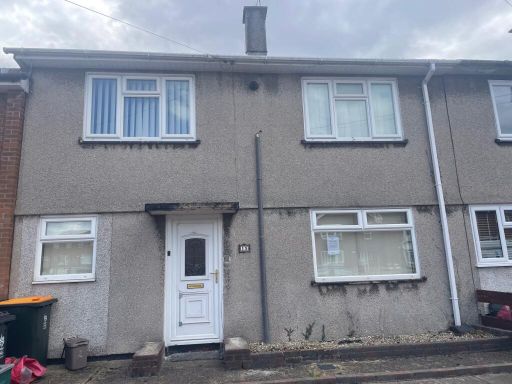 3 bedroom semi-detached house for sale in Howe Circle, Newport, NP19 — £140,000 • 3 bed • 1 bath • 905 ft²
3 bedroom semi-detached house for sale in Howe Circle, Newport, NP19 — £140,000 • 3 bed • 1 bath • 905 ft²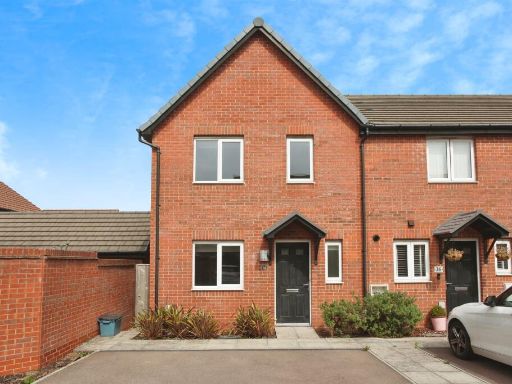 3 bedroom semi-detached house for sale in Temper Mill Way, Newport, NP19 — £270,000 • 3 bed • 1 bath • 625 ft²
3 bedroom semi-detached house for sale in Temper Mill Way, Newport, NP19 — £270,000 • 3 bed • 1 bath • 625 ft²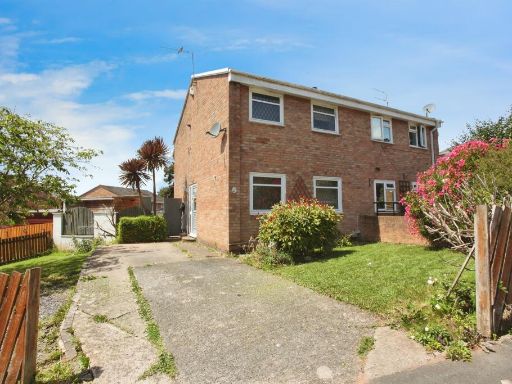 3 bedroom semi-detached house for sale in Plym Walk, Bettws, Newport, NP20 — £185,000 • 3 bed • 1 bath • 765 ft²
3 bedroom semi-detached house for sale in Plym Walk, Bettws, Newport, NP20 — £185,000 • 3 bed • 1 bath • 765 ft²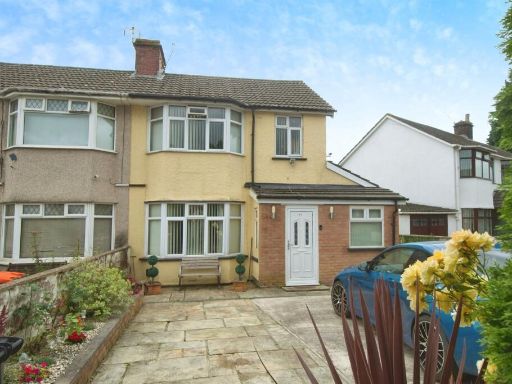 3 bedroom end of terrace house for sale in Park Drive, NEWPORT, NP20 — £250,000 • 3 bed • 2 bath • 1034 ft²
3 bedroom end of terrace house for sale in Park Drive, NEWPORT, NP20 — £250,000 • 3 bed • 2 bath • 1034 ft²