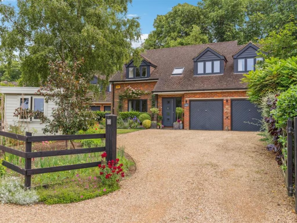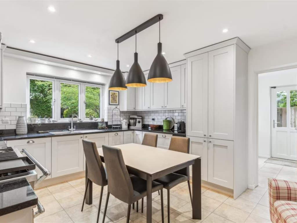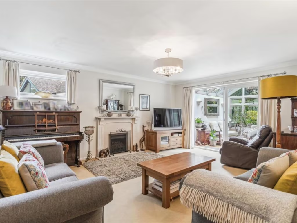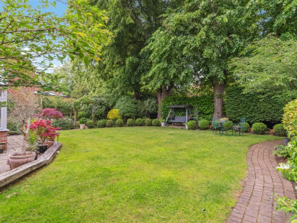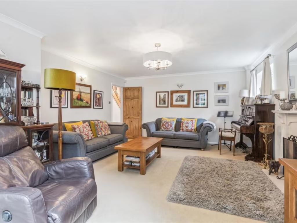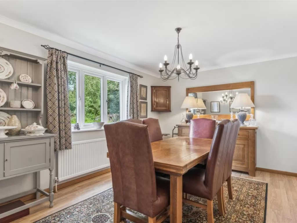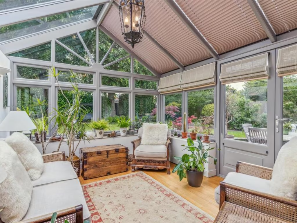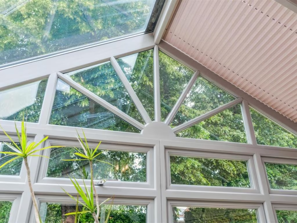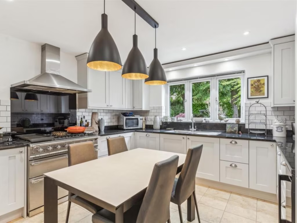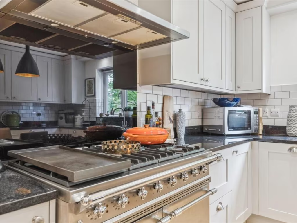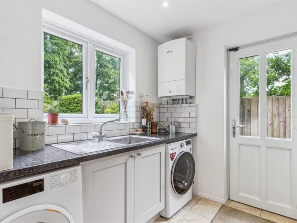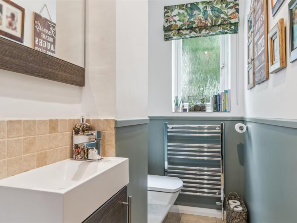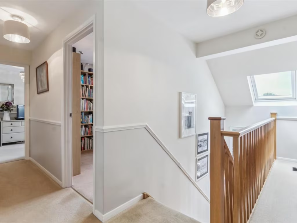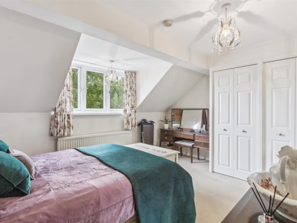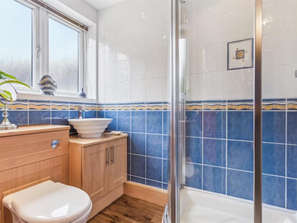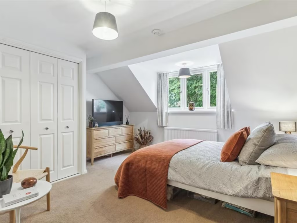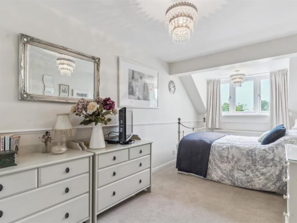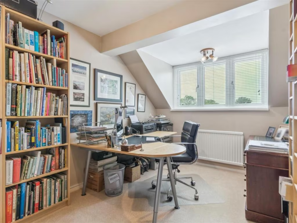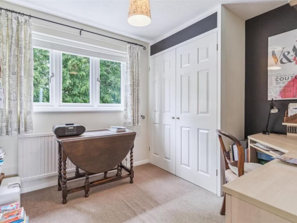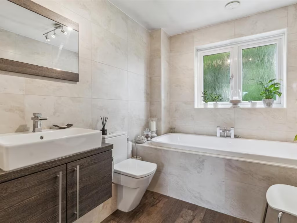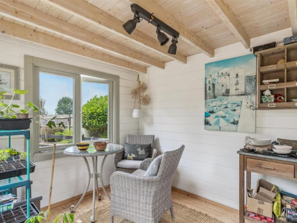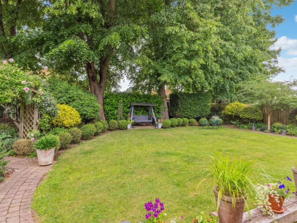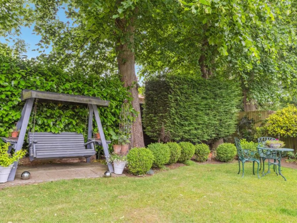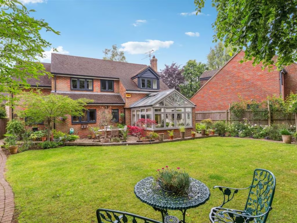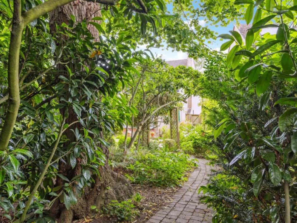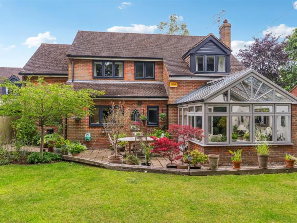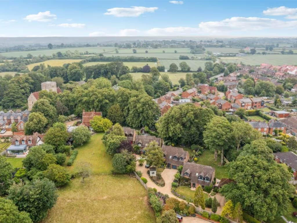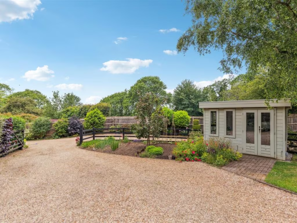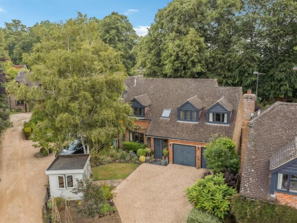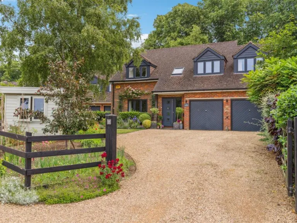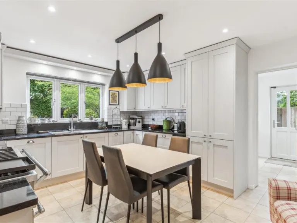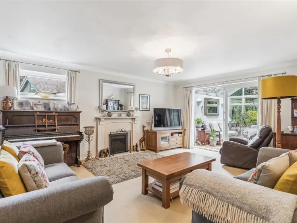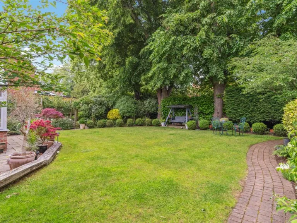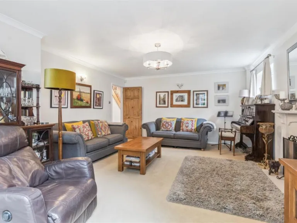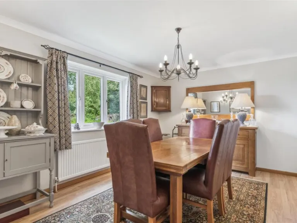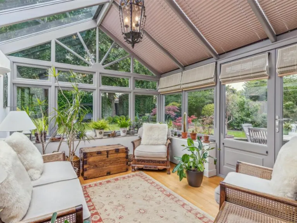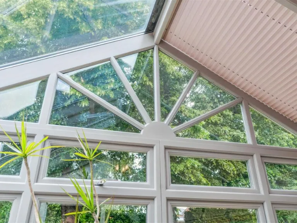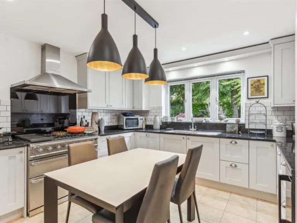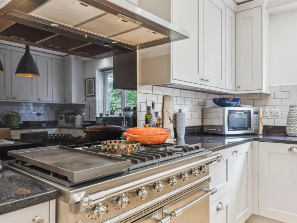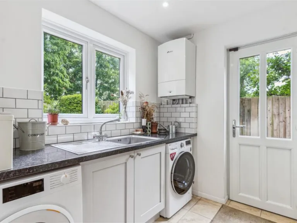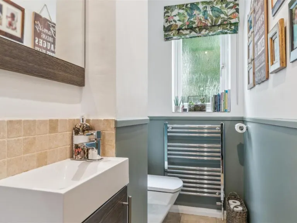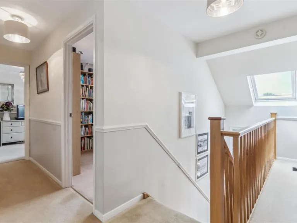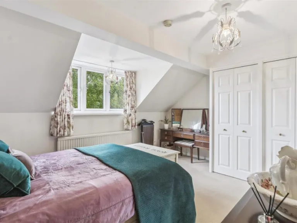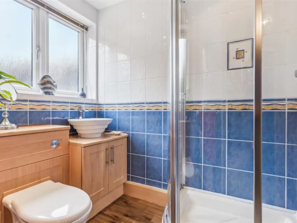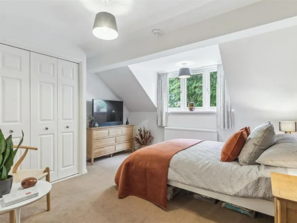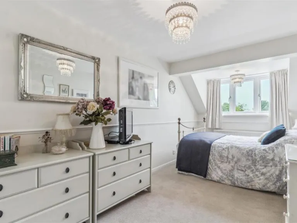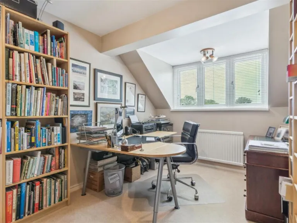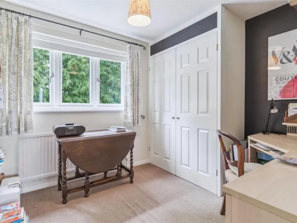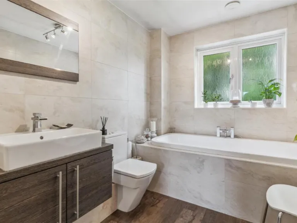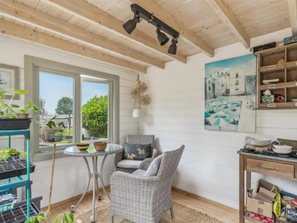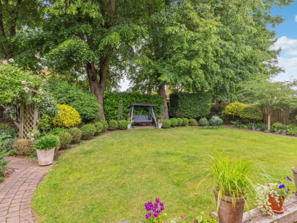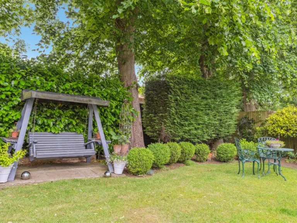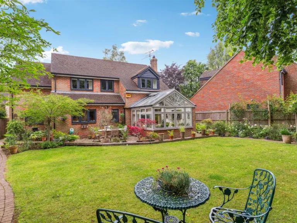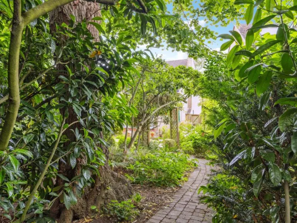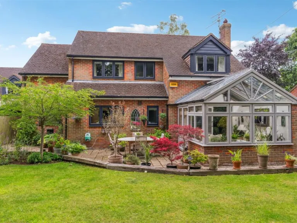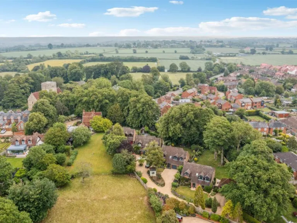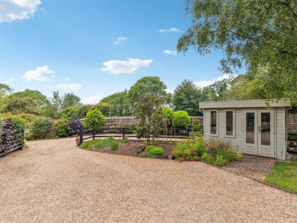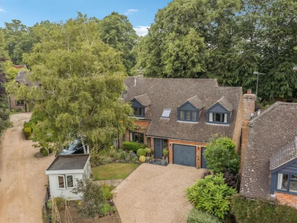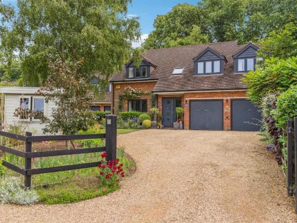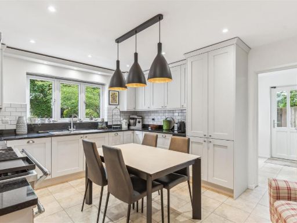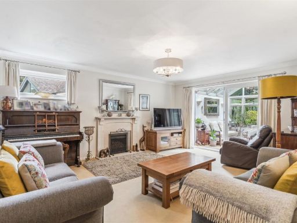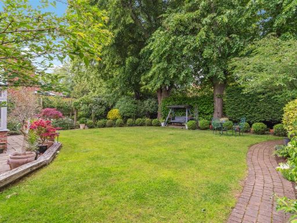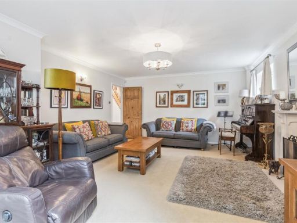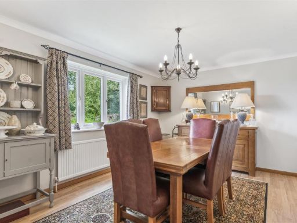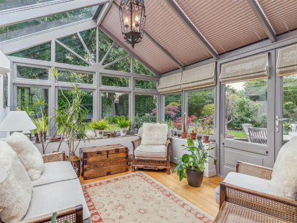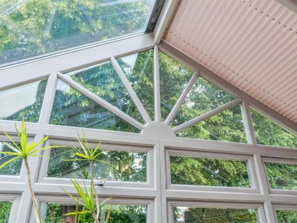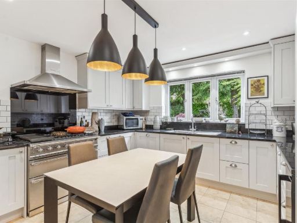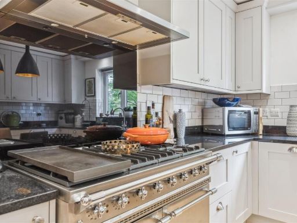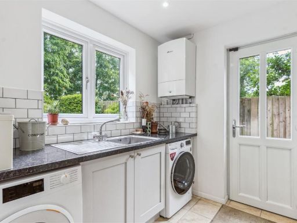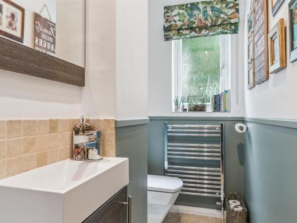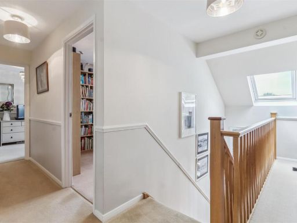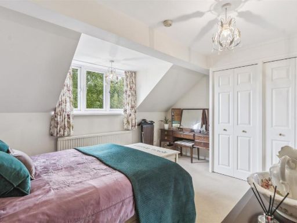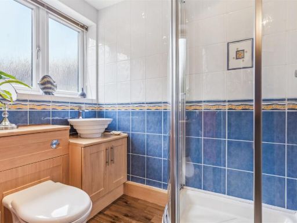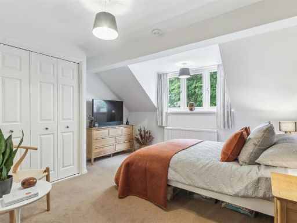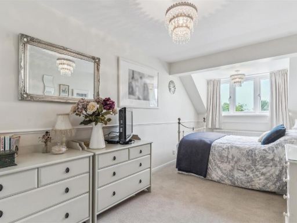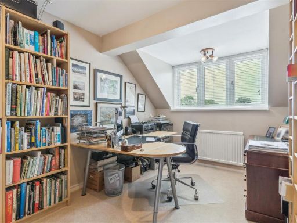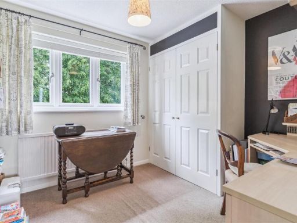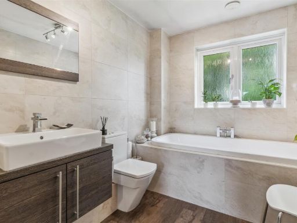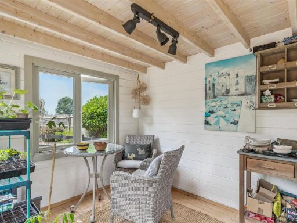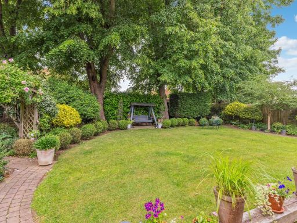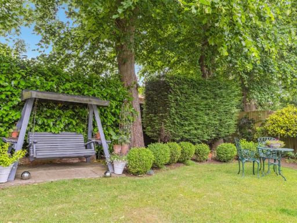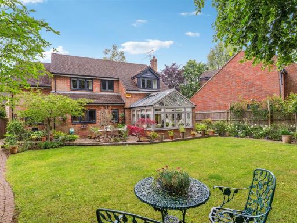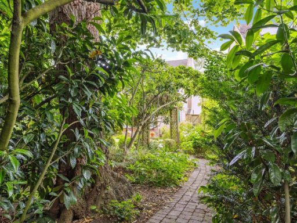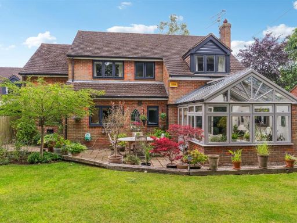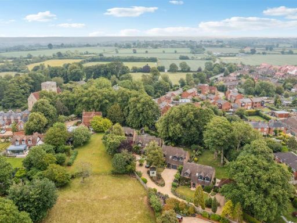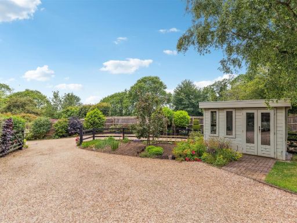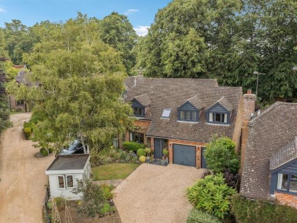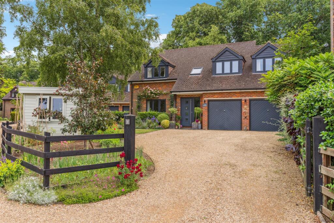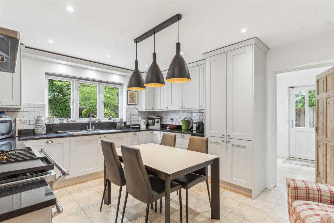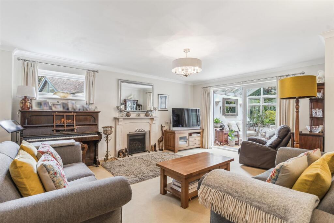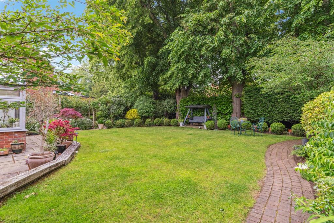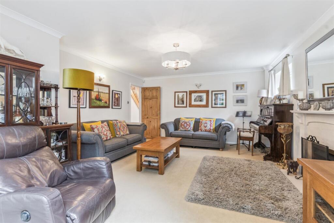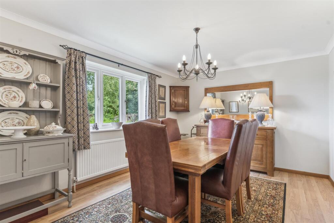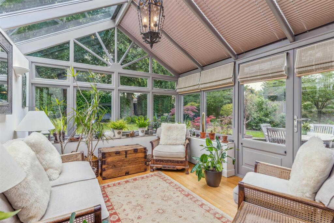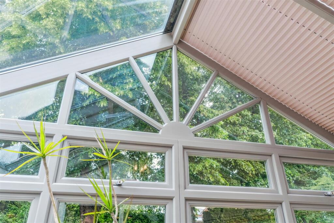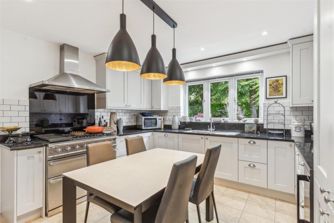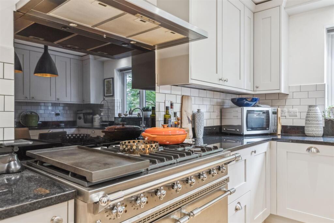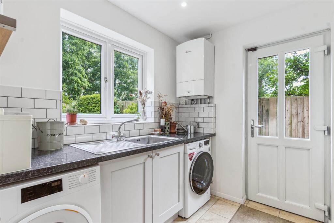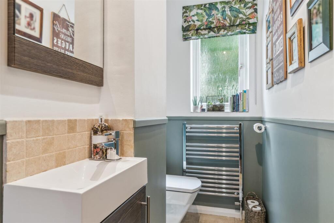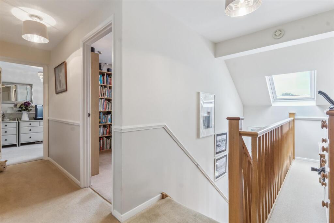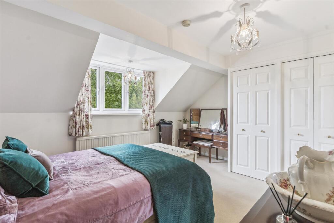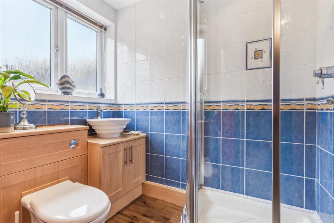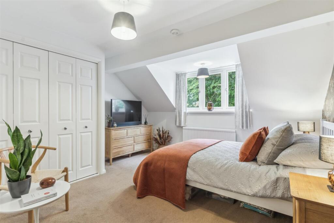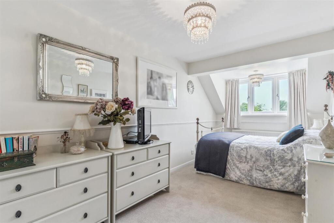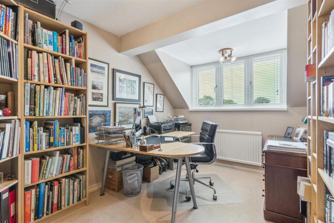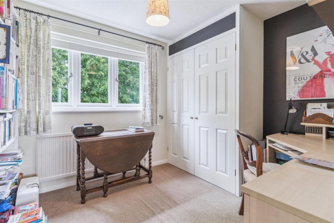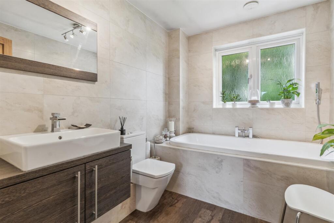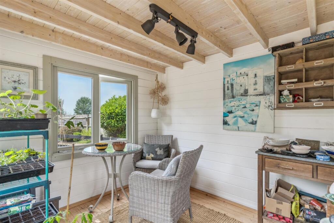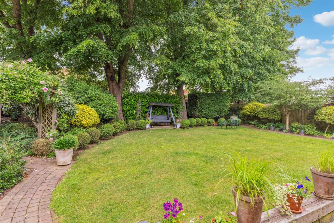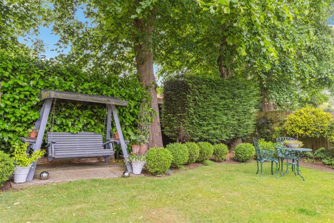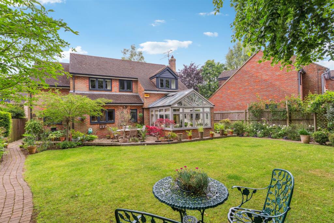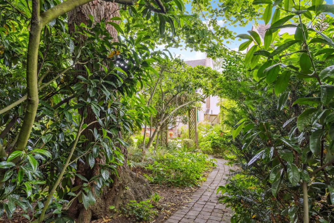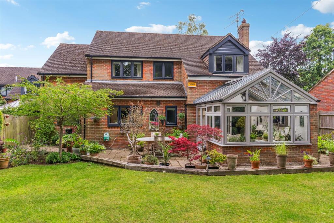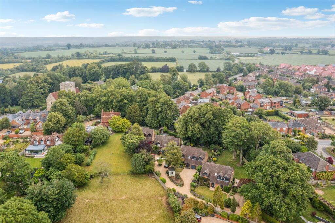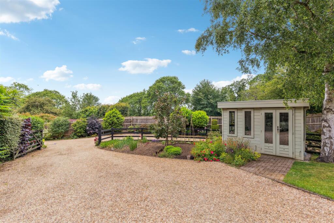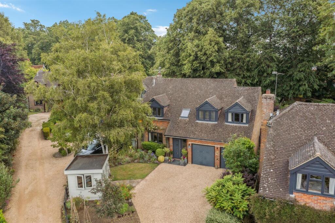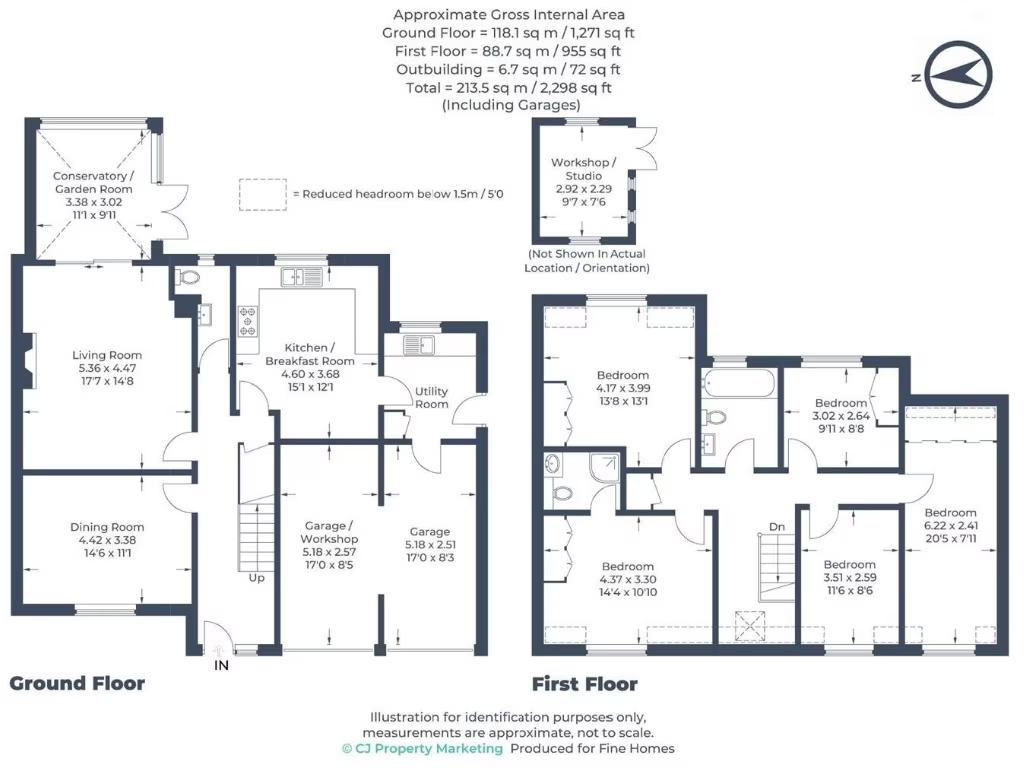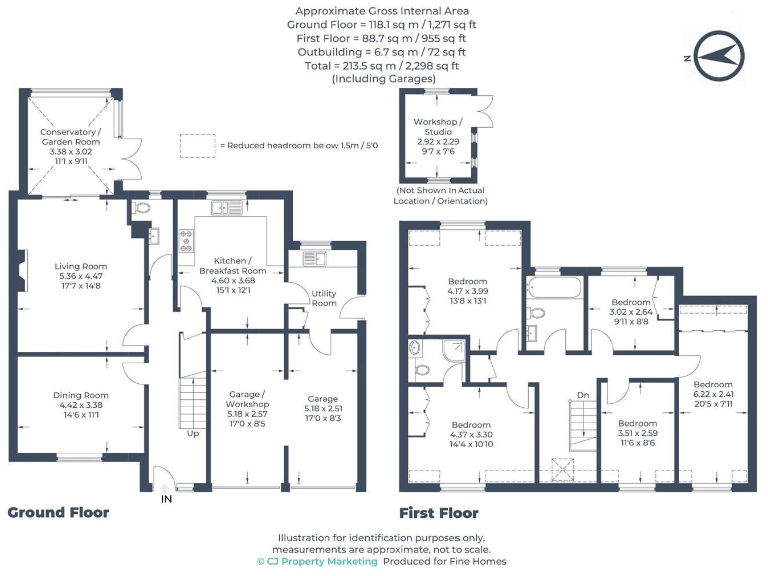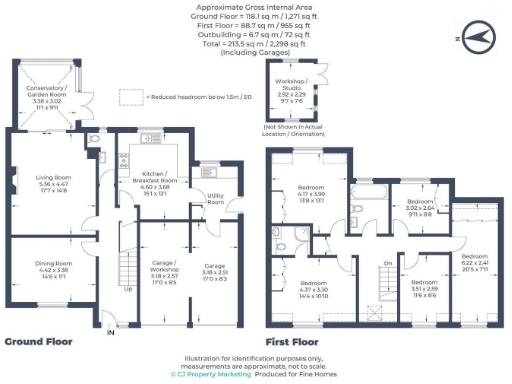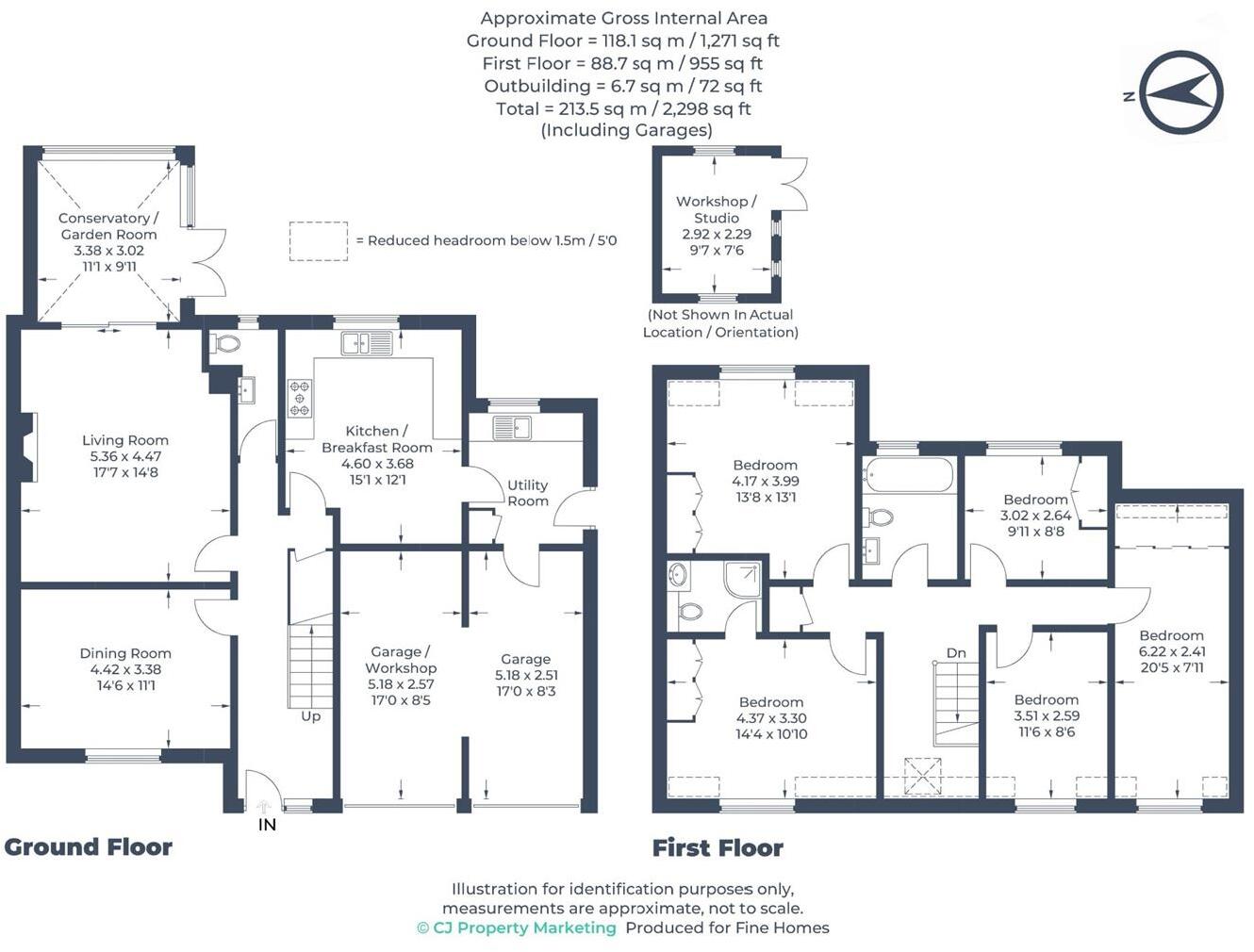Summary - 2 TYTHE GARDENS STEWKLEY LEIGHTON BUZZARD LU7 0HF
5 bed 2 bath Detached
Spacious five-bedroom family home backing onto open countryside, with large garden and studio..
Adjoins open countryside with peaceful, private setting
Five bedrooms; principal suite with countryside views and ensuite
Recently refitted high-spec kitchen/breakfast room
Garden room with reclaimed maple flooring, excellent light
Detached powered summer house/studio ideal for home working
Large gravel driveway and double garage with new electric doors
Two bathrooms only for five bedrooms; may need scheduling
Council tax is quite expensive
Set on a private lane of only four houses and backing onto open countryside, this five-bedroom detached home offers an established family layout with generous outdoor space. The ground floor combines formal and informal living — dining room, living room with gas fireplace, and a bright garden room — anchored by a recently refitted, high-spec kitchen/breakfast room. A useful utility room and downstairs cloakroom add everyday practicality. The property is offered freehold and with a complete upper chain.
Upstairs, the principal bedroom suite enjoys countryside views and an ensuite shower room; four further bedrooms provide flexible family accommodation. The house has two bathrooms in total, which is practical but may require planning for larger households. Built in the 1980s and updated since, the home benefits from double glazing (post-2002) and a new Worcester combi boiler, but buyers should note the house is average-sized for its footprint at about 2,297 sq ft.
Outside there is a wide gravel driveway behind a five-bar gate, a double garage with new electric roller doors, and a beautifully landscaped rear garden with established planting and a paved terrace. A detached studio/summer house (with power and lighting) adds a flexible workspace or hobby room. The plot is large and private, with side access and a rear gate giving a short, traffic-free walk to St Michael’s Primary.
Practical points to consider: council tax is described as quite expensive; mobile signal is average. Broadband speeds are fast and the village scores highly for low crime and excellent school catchments, including access to grammar schools. This home will suit families seeking countryside-adjacent living with versatile reception space and ready-to-use outbuildings, while buyers wanting a larger bathroom provision or a fully modernised 2020s specification should allow for minor updates.
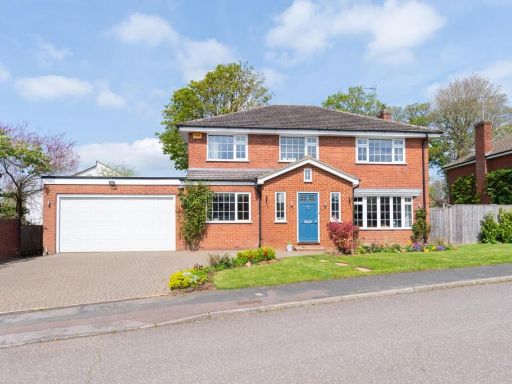 5 bedroom detached house for sale in Tythe Close, Stewkley, Buckinghamshire, LU7 — £950,000 • 5 bed • 2 bath • 2615 ft²
5 bedroom detached house for sale in Tythe Close, Stewkley, Buckinghamshire, LU7 — £950,000 • 5 bed • 2 bath • 2615 ft²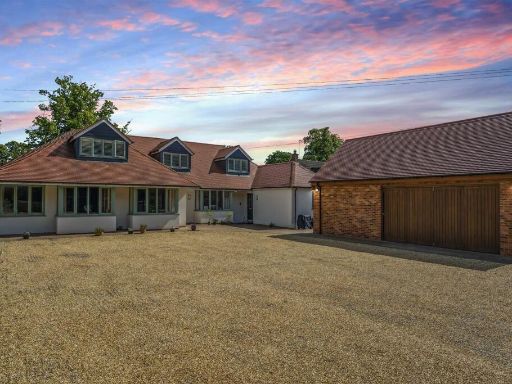 6 bedroom detached house for sale in Bletchley Road, Stewkley, Buckinghamshire, LU7 — £1,200,000 • 6 bed • 5 bath • 3626 ft²
6 bedroom detached house for sale in Bletchley Road, Stewkley, Buckinghamshire, LU7 — £1,200,000 • 6 bed • 5 bath • 3626 ft²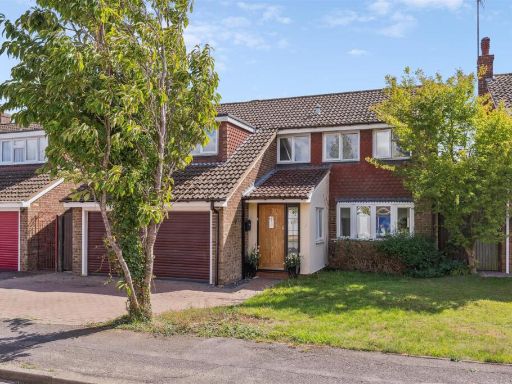 4 bedroom detached house for sale in Orkney Close, Stewkley, Buckinghamshire, LU7 — £575,000 • 4 bed • 2 bath • 1798 ft²
4 bedroom detached house for sale in Orkney Close, Stewkley, Buckinghamshire, LU7 — £575,000 • 4 bed • 2 bath • 1798 ft²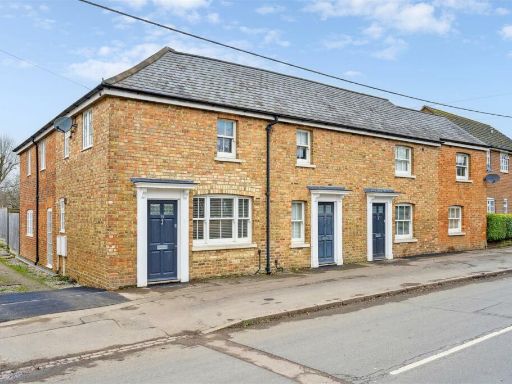 4 bedroom semi-detached house for sale in High Street South, Stewkley, Buckinghamshire, LU7 — £495,000 • 4 bed • 2 bath • 1443 ft²
4 bedroom semi-detached house for sale in High Street South, Stewkley, Buckinghamshire, LU7 — £495,000 • 4 bed • 2 bath • 1443 ft²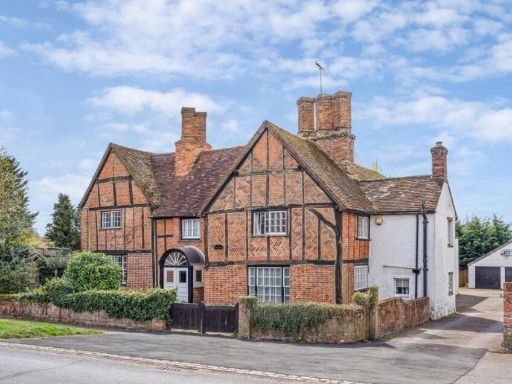 6 bedroom detached house for sale in High Street South, Stewkley, Buckinghamshire, LU7 — £1,250,000 • 6 bed • 3 bath • 4716 ft²
6 bedroom detached house for sale in High Street South, Stewkley, Buckinghamshire, LU7 — £1,250,000 • 6 bed • 3 bath • 4716 ft²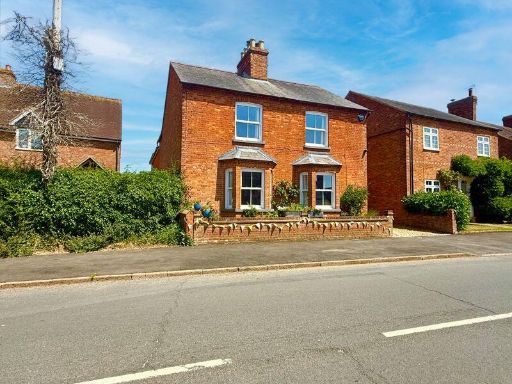 5 bedroom detached house for sale in High Street South, Stewkley, LU7 — £900,000 • 5 bed • 2 bath • 1659 ft²
5 bedroom detached house for sale in High Street South, Stewkley, LU7 — £900,000 • 5 bed • 2 bath • 1659 ft²