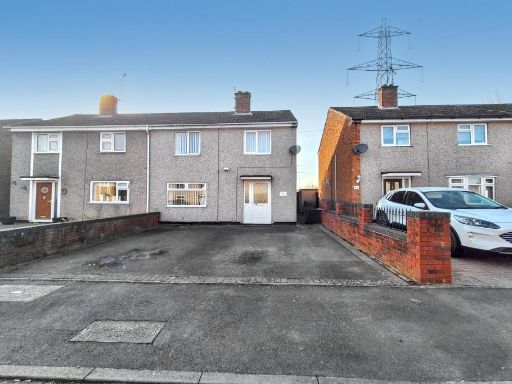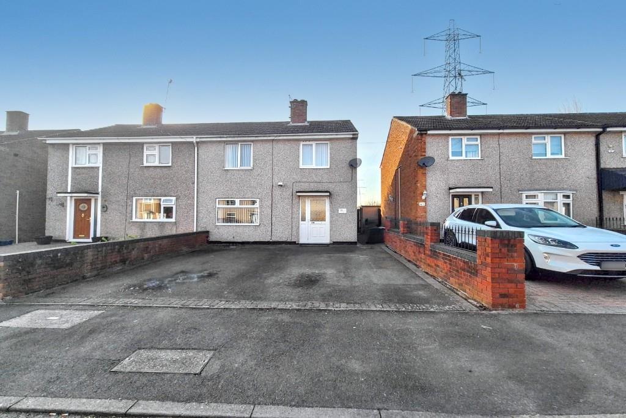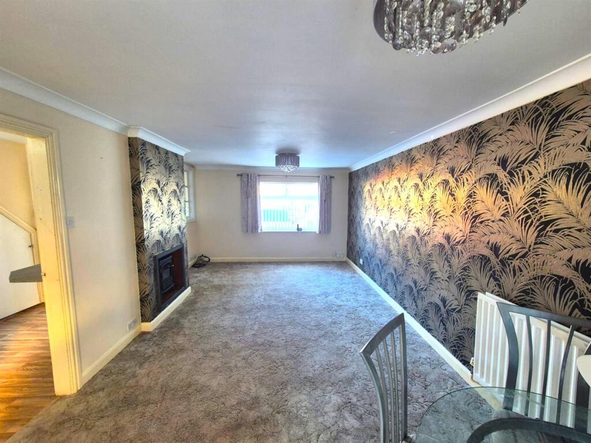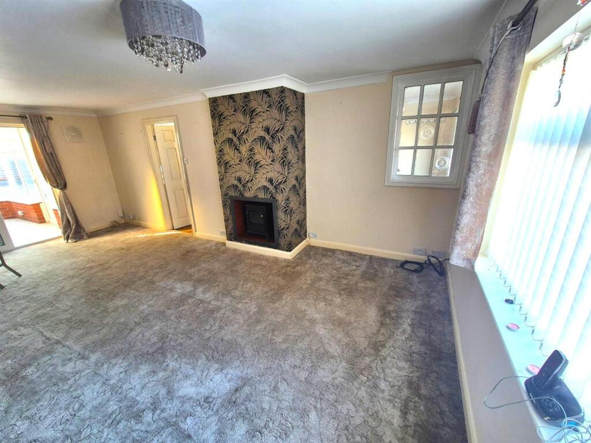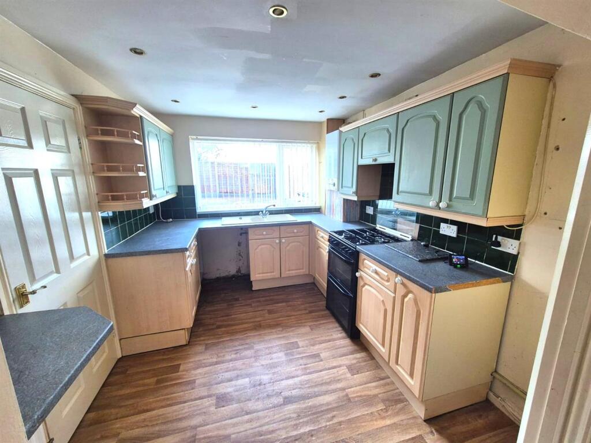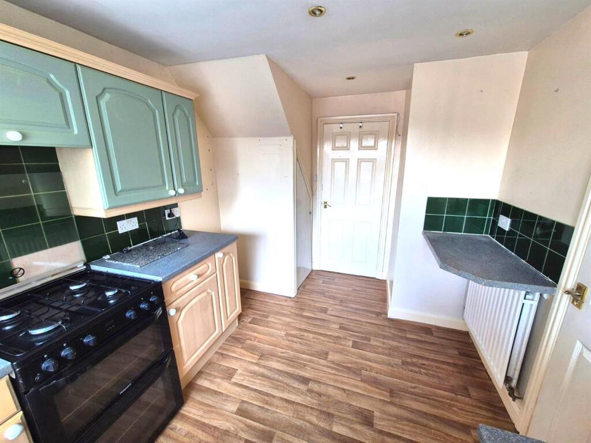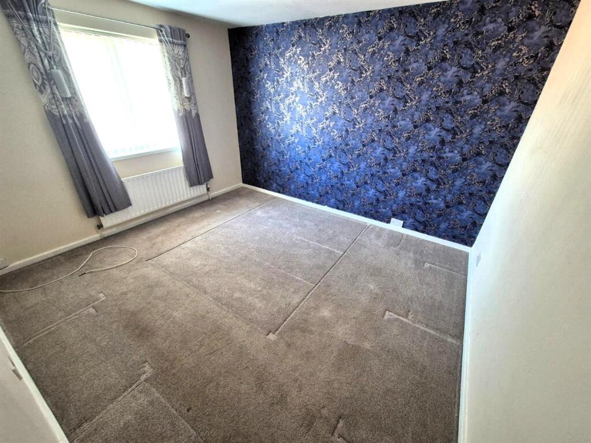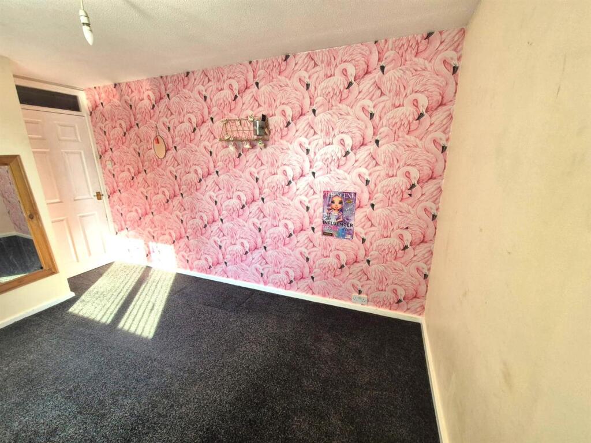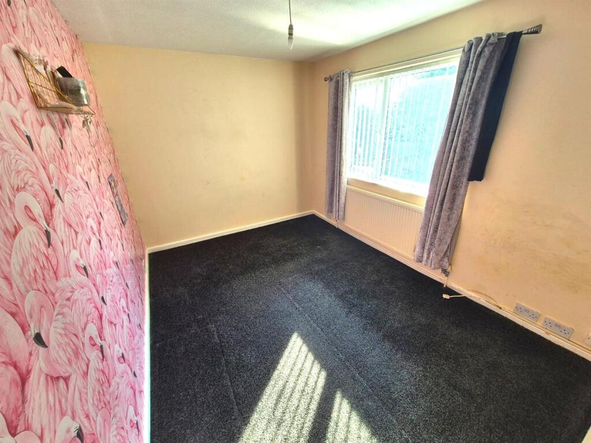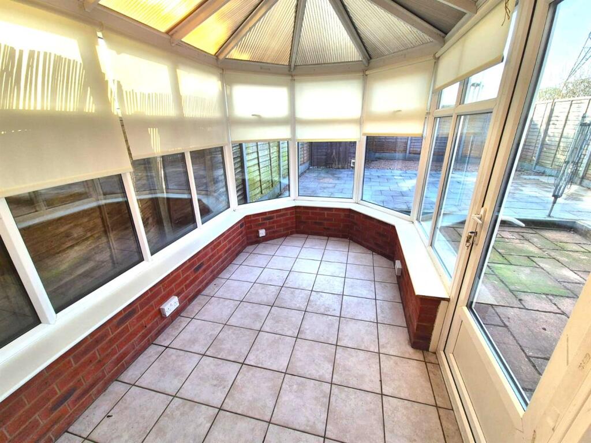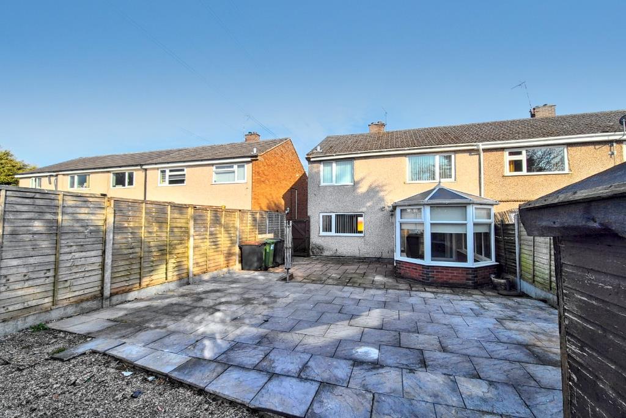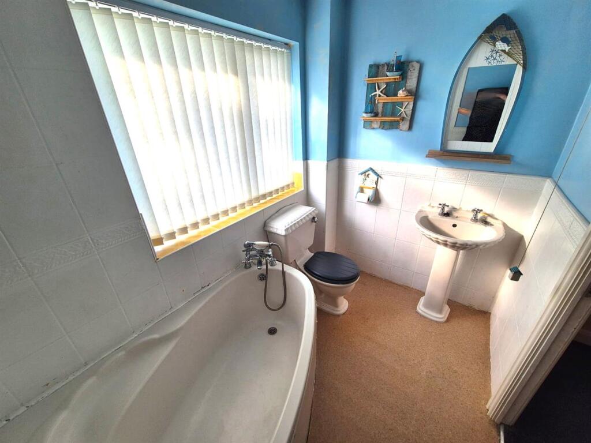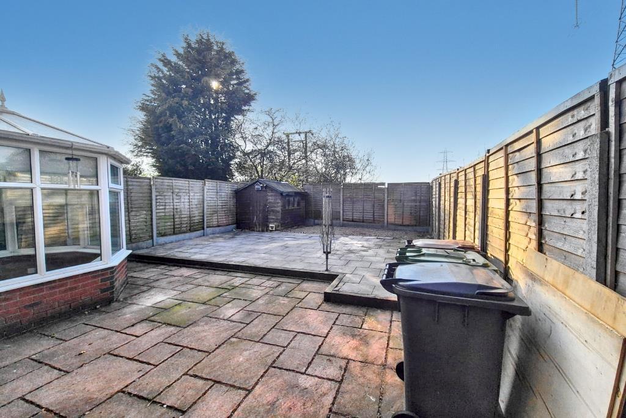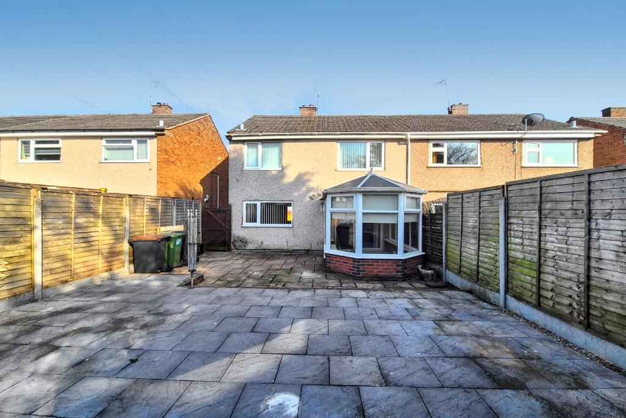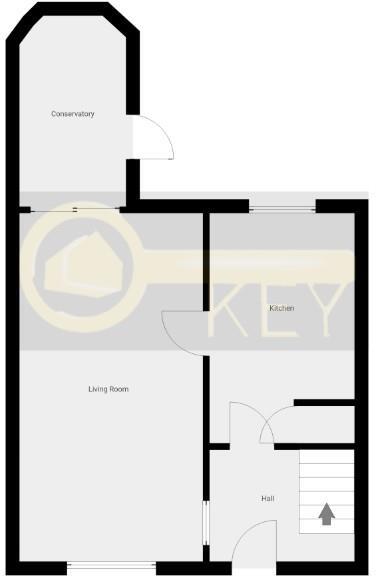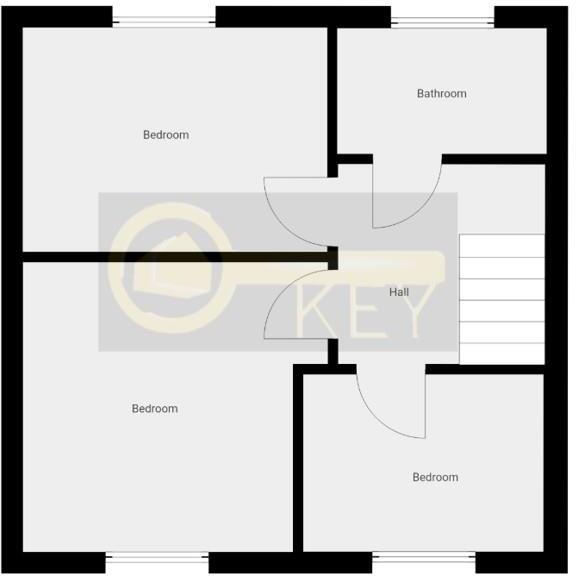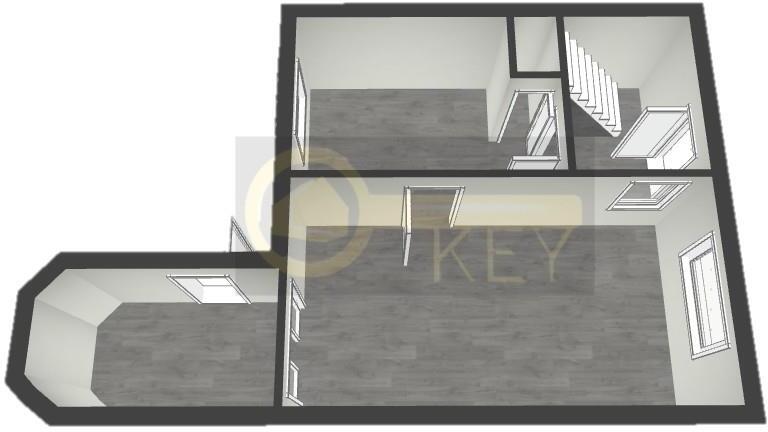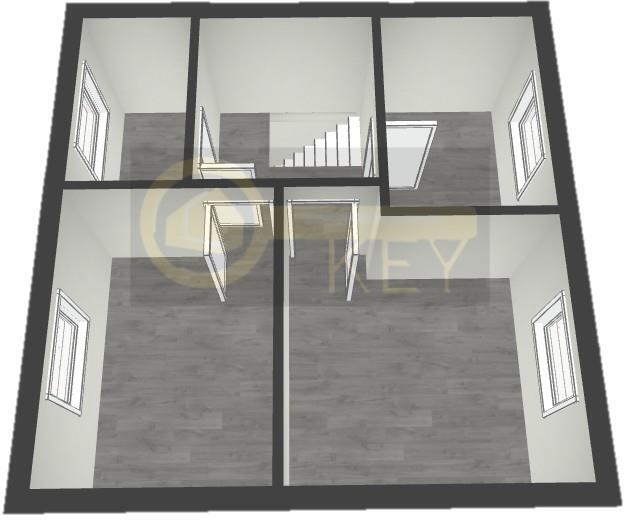Three double bedrooms (third is small single / home office)
Well-presented three-bedroom semi in Bedworth, offering practical living space, off-street parking and a low-maintenance paved garden backing onto open green space. The ground floor’s open-plan living and dining area flows through sliding doors into a conservatory, adding flexible space for a playroom or snug. A functional kitchen with breakfast-bar layout suits everyday family life or rental occupancy. The generous master and second bedroom are both doubles; the third works as a single bedroom or home office.
The property will appeal to first-time buyers seeking move-in readiness and investors targeting steady rental income (estimated £950–£975 pcm). Key selling points are the driveway for two cars, the private outlook to the rear, and the very low Council Tax band A. Heating is by mains-gas boiler and radiators and glazing is double, supporting efficient everyday running costs.
Buyers should note a few material considerations: the house dates from the 1950s–1960s and is described as system-built with assumed lack of cavity insulation—buyers should confirm fabric and insulation standards. The EPC is D and the vendor has not tested services or appliances; independent checks on electrics, gas and plumbing are recommended. Plot size is small and the single bathroom may be limiting for larger families. The property sits in an area classified as deprived with ageing urban communities, so local socio-economic factors should be considered.
Overall this is a practical, styled home with clear potential for modest improvement and rental or first-home use. It offers a balance of immediate convenience and scope for targeted upgrades (insulation, energy efficiency, or kitchen/bathroom modernisation) to enhance value and comfort.


























