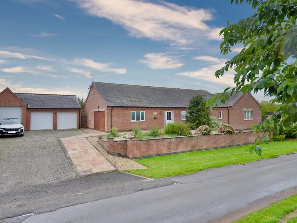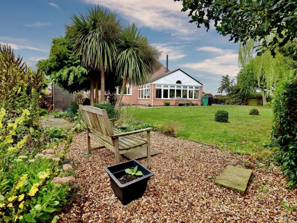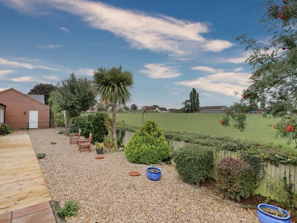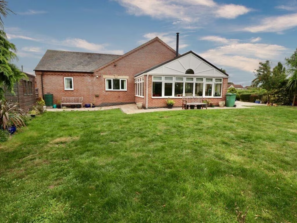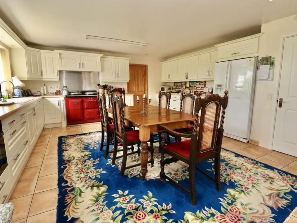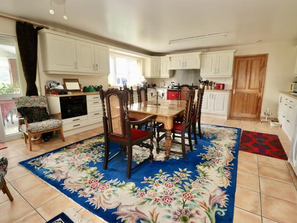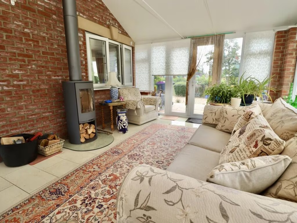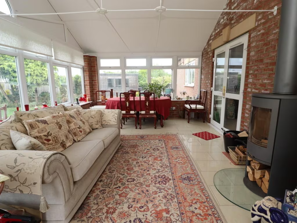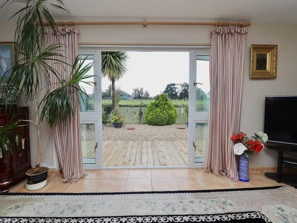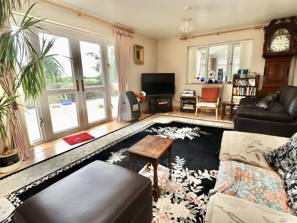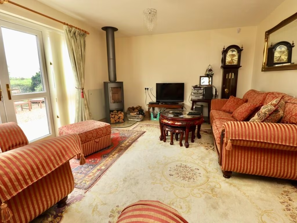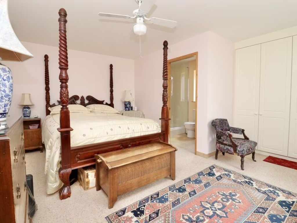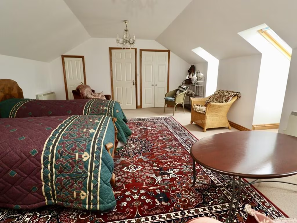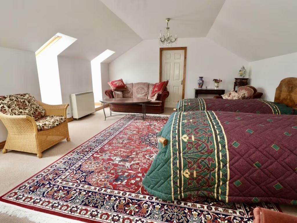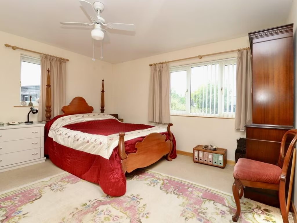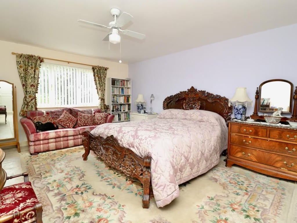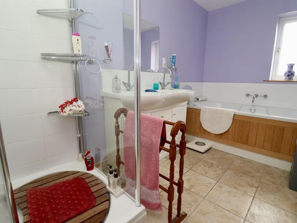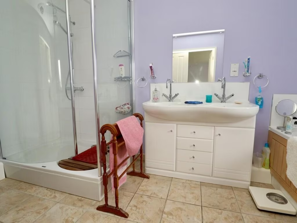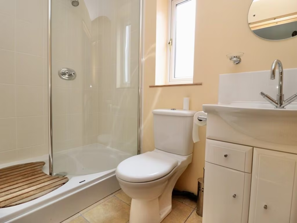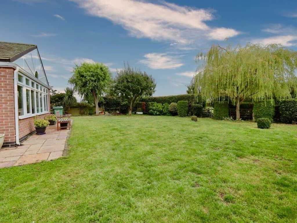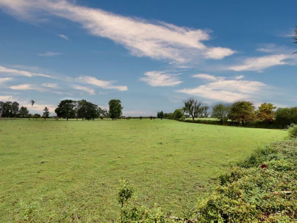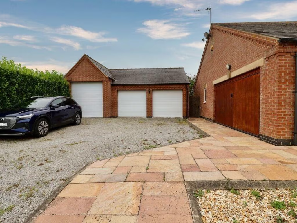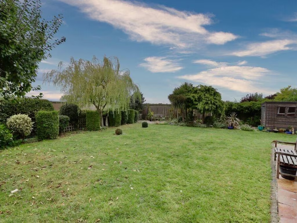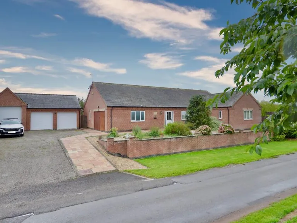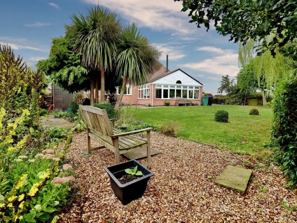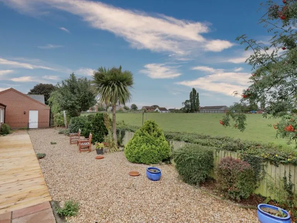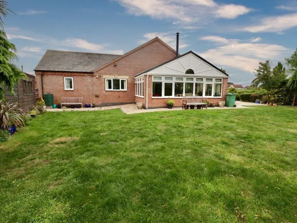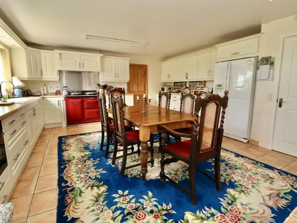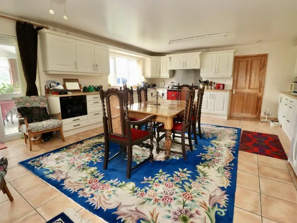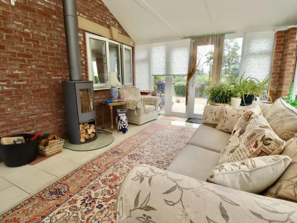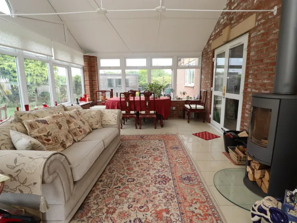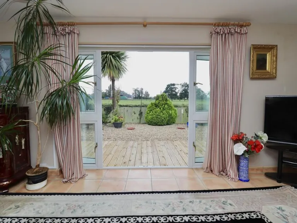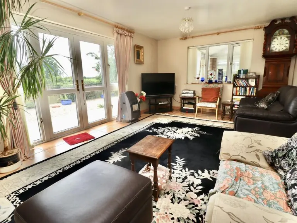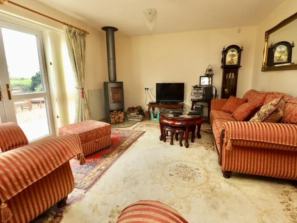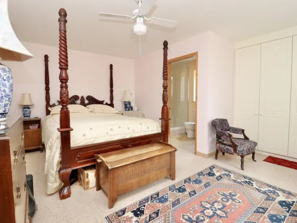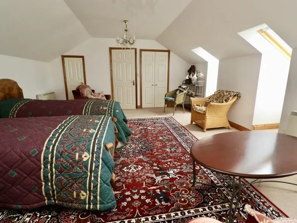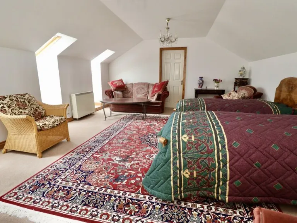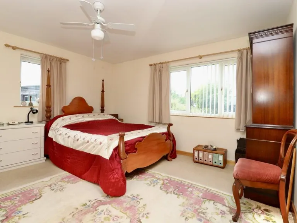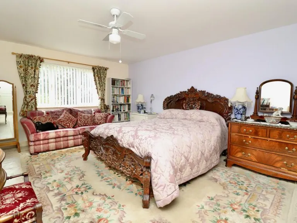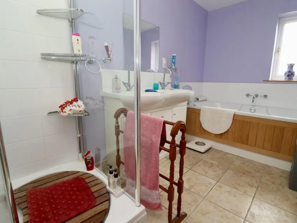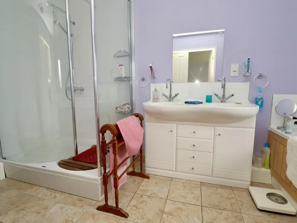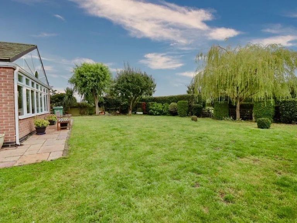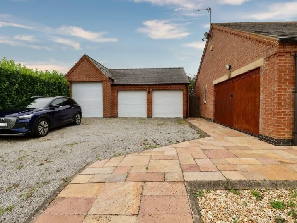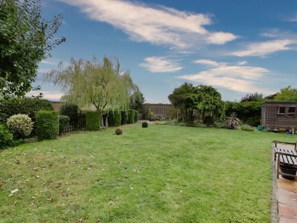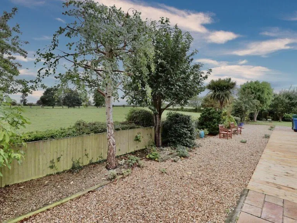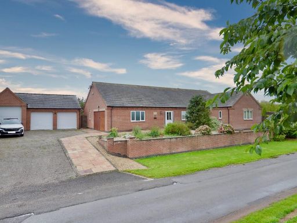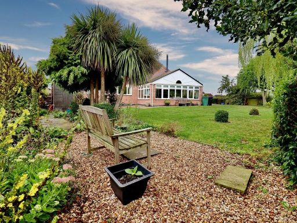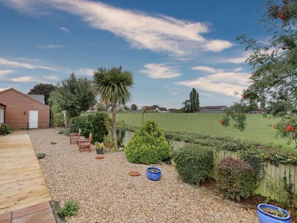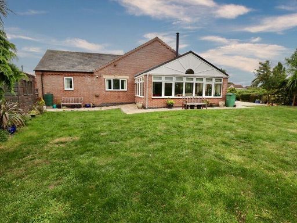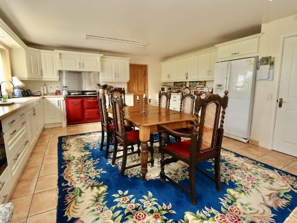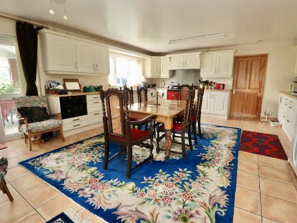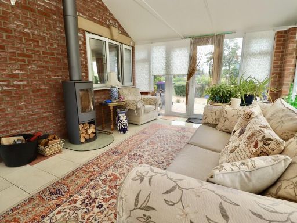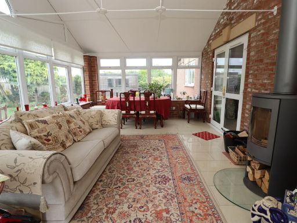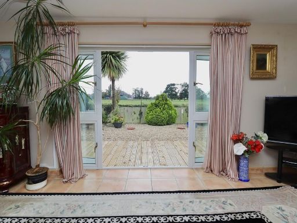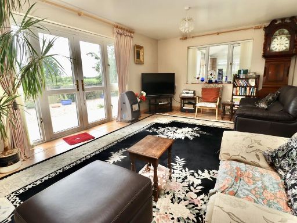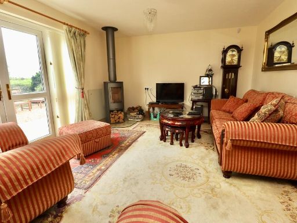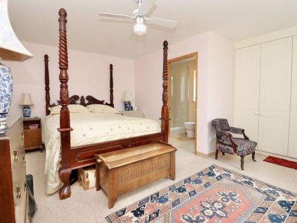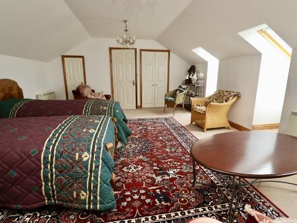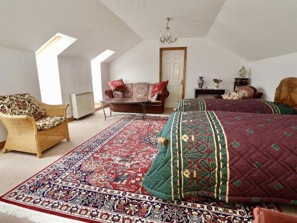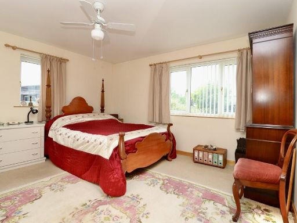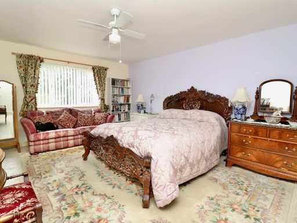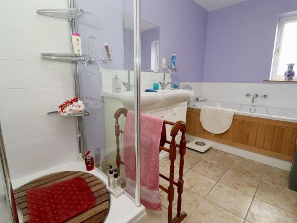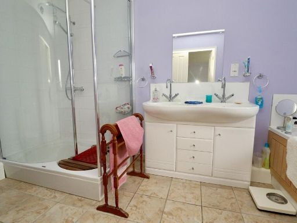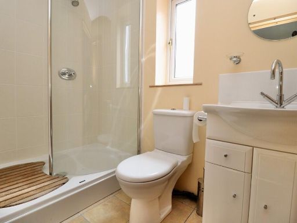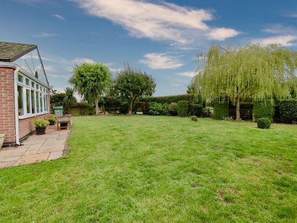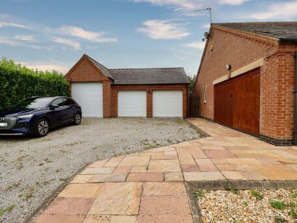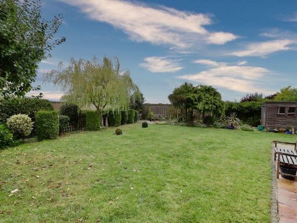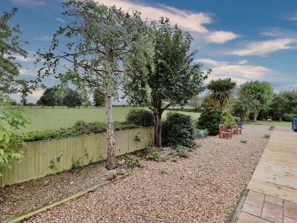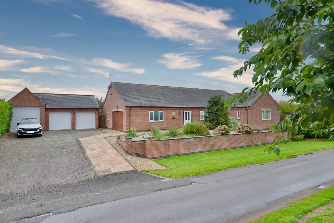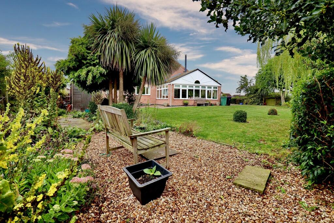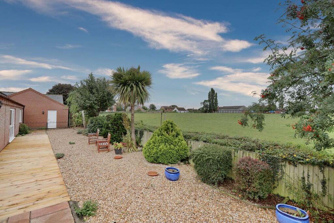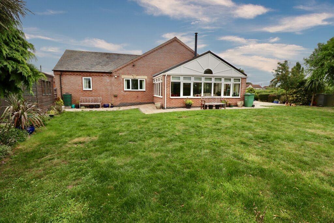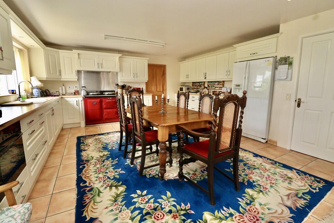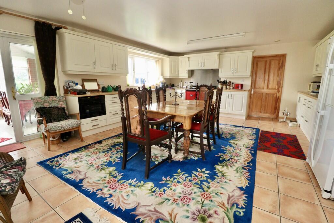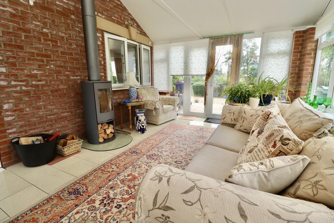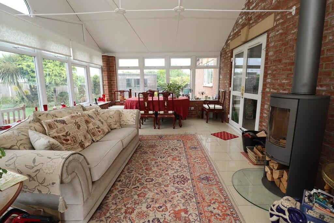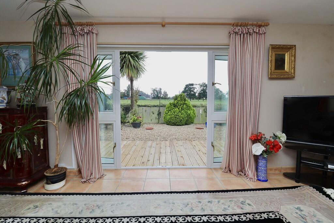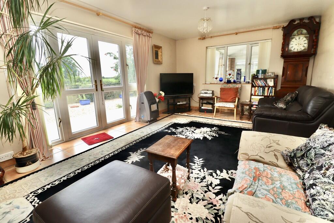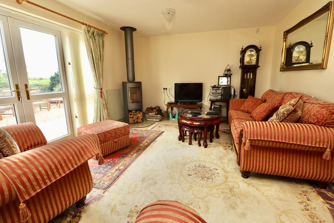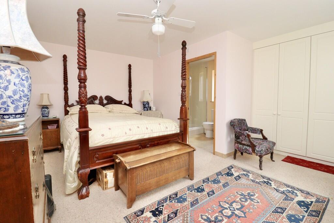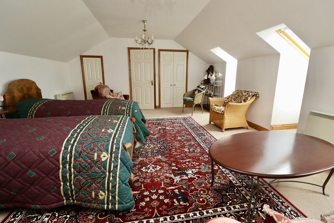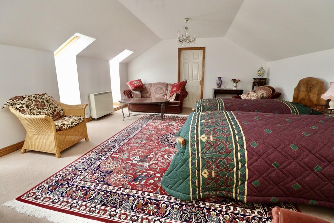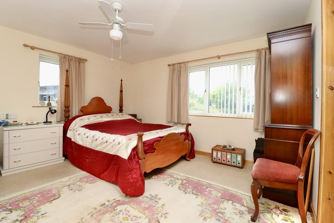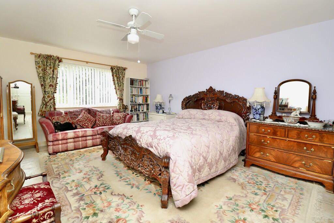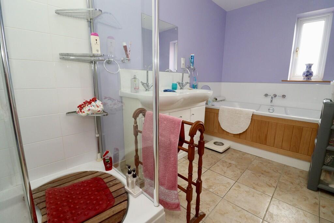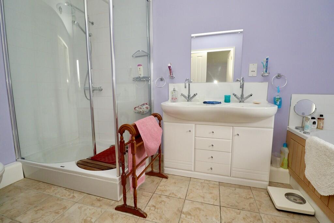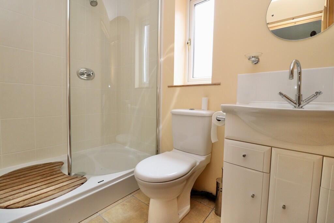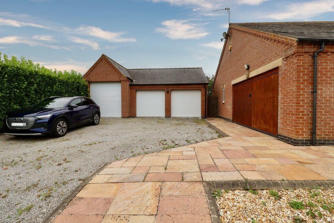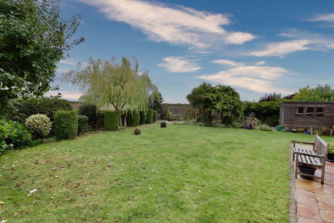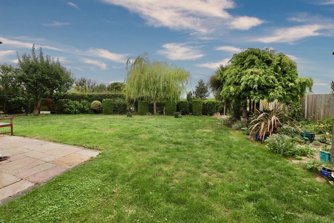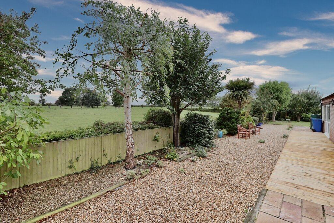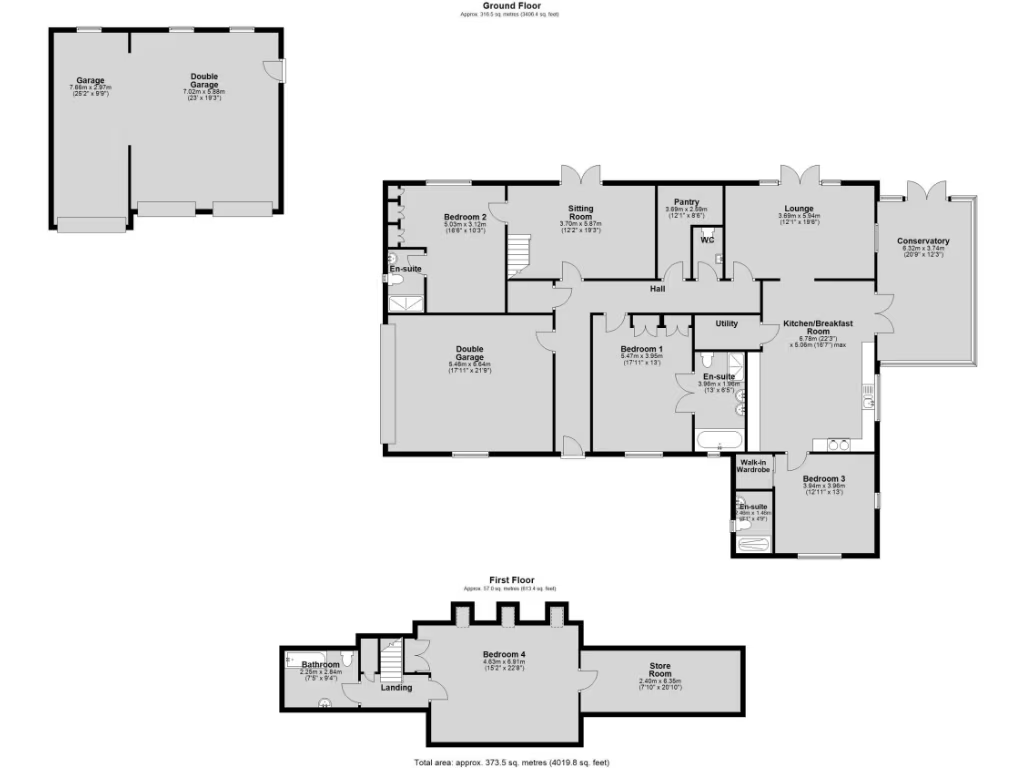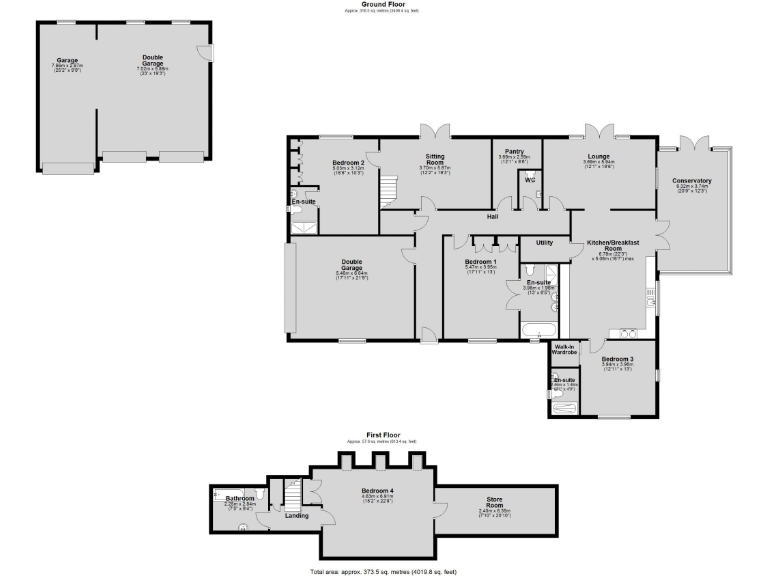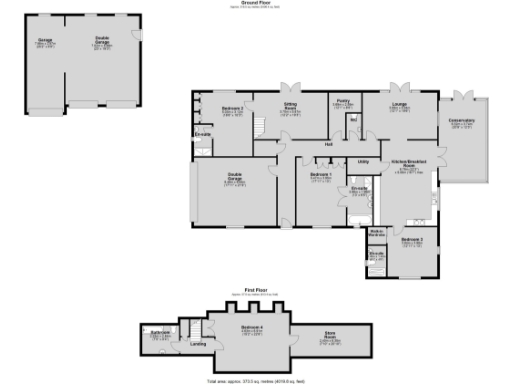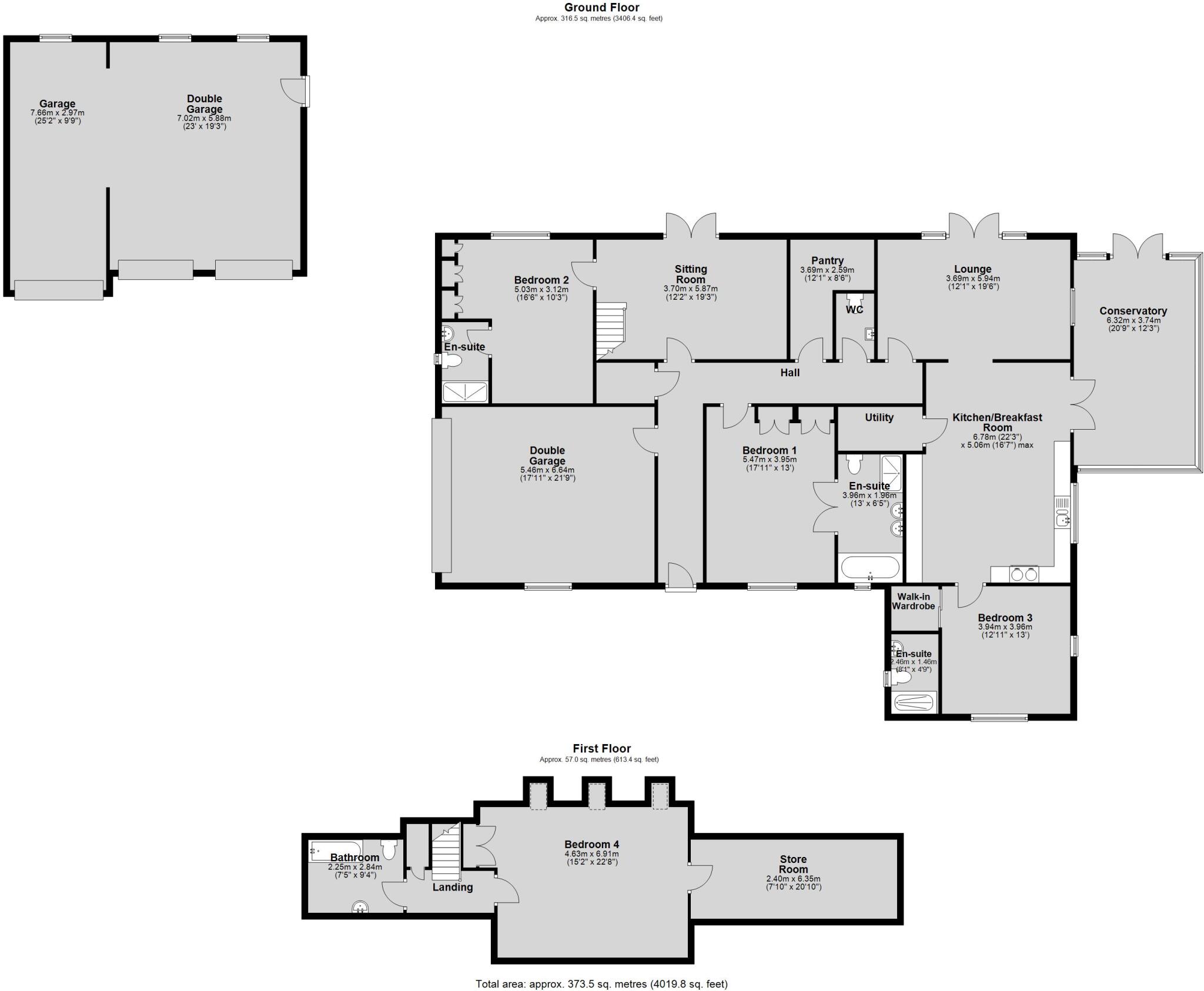Summary - 19 MILL MERE ROAD CORRINGHAM GAINSBOROUGH DN21 5QZ
4 bed 4 bath Chalet
Large four-bedroom bungalow with triple garage and private 0.3 acre plot.
Substantial plot of approximately 0.3 acres with private rural outlook
A substantial four‑bedroom chalet bungalow set on about 0.3 acres, this property suits families seeking generous single‑level living with versatile space. The ground floor layout includes three en‑suite bedrooms, two reception rooms, a large kitchen/breakfast room and conservatory that all open to private gardens and countryside views. Ample parking and both an integral double garage plus a detached triple garage add significant practical value for households with multiple vehicles, hobbies or storage needs.
The home is mostly arranged on the ground floor for convenient, accessible living; a large first‑floor bedroom with bathroom and store room provides flexible space for guests or home office use. The house benefits from electric underfloor heating throughout the ground floor and tiled floors, plus solid features such as an Aga in the kitchen and log burners in the conservatory and sitting room, offering character and cosy heating options.
Notable practical points: broadband speeds are slow, and the EPC result is currently pending, which may affect running‑cost expectations. The first‑floor bedroom uses electric storage heaters rather than the underfloor system. The property is presented with well‑kept, low‑maintenance landscaping but retains scope for cosmetic updating to suit modern tastes and energy‑efficiency improvements.
Set in a quiet village location between Gainsborough and Lincoln, the house offers a rural outlook and very low local crime. Local amenities include a primary school rated Good, a GP surgery and a village pub; the site will particularly suit families or purchasers seeking a spacious, private plot with easy access to nearby market towns.
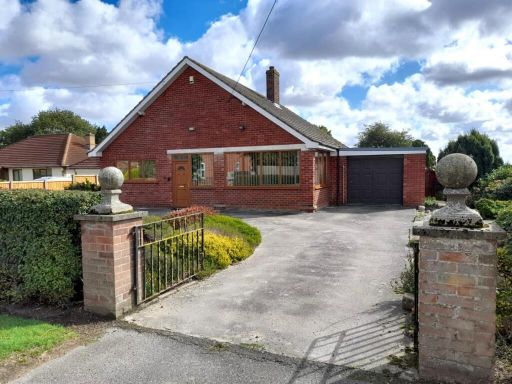 2 bedroom detached bungalow for sale in Middle Street, Corringham, Gainsborough, DN21 — £270,000 • 2 bed • 1 bath • 1305 ft²
2 bedroom detached bungalow for sale in Middle Street, Corringham, Gainsborough, DN21 — £270,000 • 2 bed • 1 bath • 1305 ft²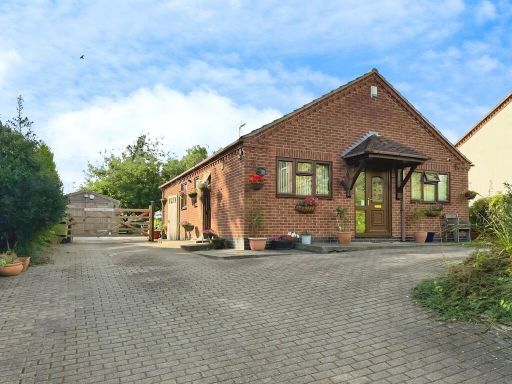 2 bedroom detached bungalow for sale in Poplar Lane , Corringham , DN21 — £274,000 • 2 bed • 1 bath • 753 ft²
2 bedroom detached bungalow for sale in Poplar Lane , Corringham , DN21 — £274,000 • 2 bed • 1 bath • 753 ft²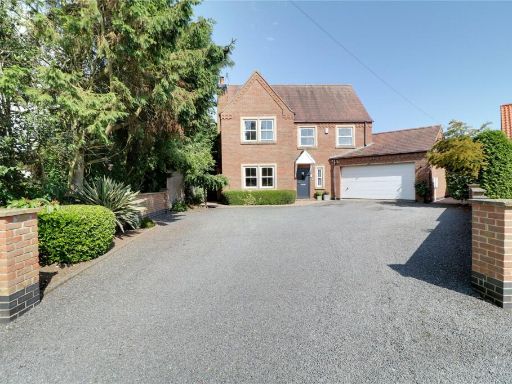 6 bedroom detached house for sale in Poplar Lane, Corringham, Gainsborough, Lincolnshire, DN21 — £475,000 • 6 bed • 3 bath • 2905 ft²
6 bedroom detached house for sale in Poplar Lane, Corringham, Gainsborough, Lincolnshire, DN21 — £475,000 • 6 bed • 3 bath • 2905 ft²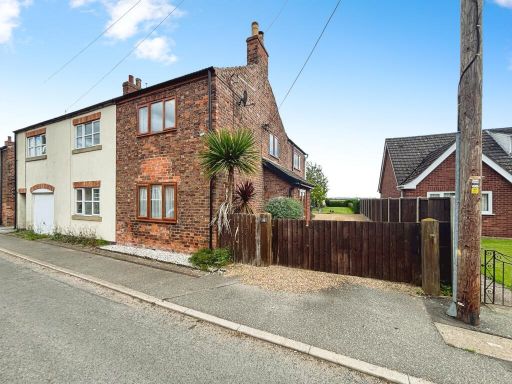 3 bedroom semi-detached house for sale in Middle Street, Corringham, DN21 — £235,000 • 3 bed • 2 bath • 919 ft²
3 bedroom semi-detached house for sale in Middle Street, Corringham, DN21 — £235,000 • 3 bed • 2 bath • 919 ft²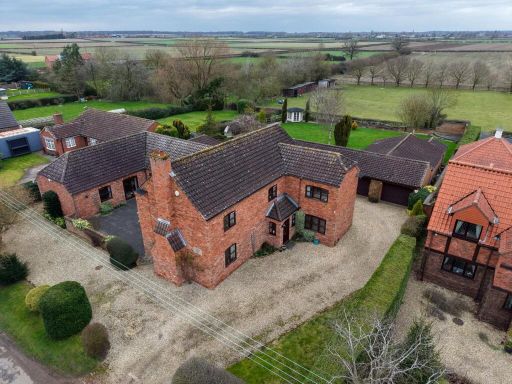 4 bedroom character property for sale in School Lane, Springthorpe, Gainsborough, DN21 — £695,000 • 4 bed • 3 bath • 2336 ft²
4 bedroom character property for sale in School Lane, Springthorpe, Gainsborough, DN21 — £695,000 • 4 bed • 3 bath • 2336 ft²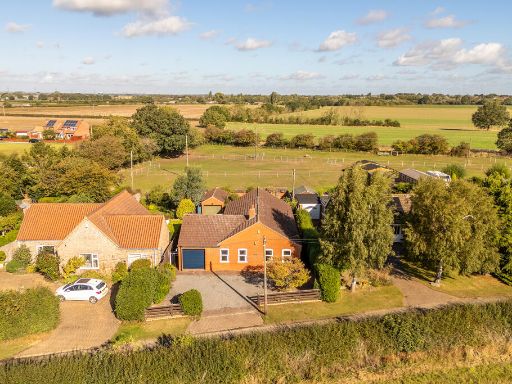 3 bedroom detached bungalow for sale in Calmon, Occupation Lane, Broadholme, Lincoln, Lincolnshire, LN1 2NB, LN1 — £335,000 • 3 bed • 1 bath • 1400 ft²
3 bedroom detached bungalow for sale in Calmon, Occupation Lane, Broadholme, Lincoln, Lincolnshire, LN1 2NB, LN1 — £335,000 • 3 bed • 1 bath • 1400 ft²