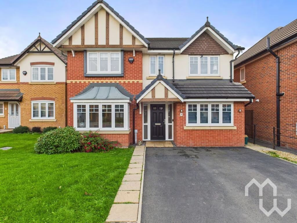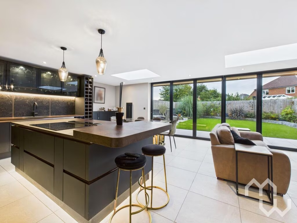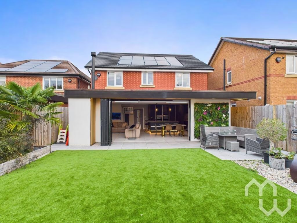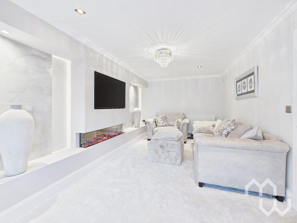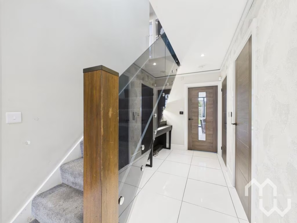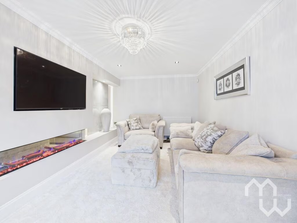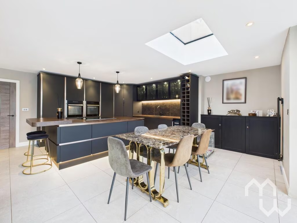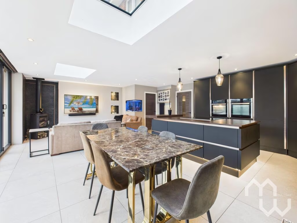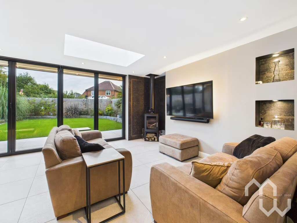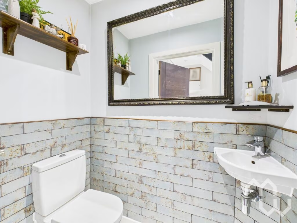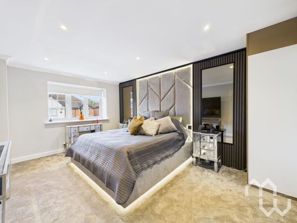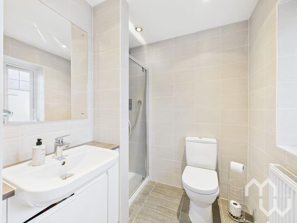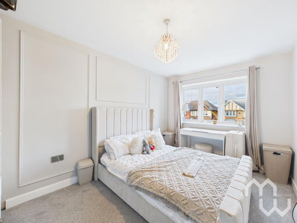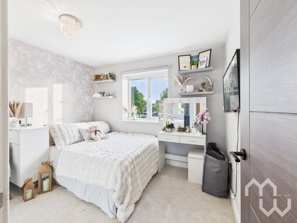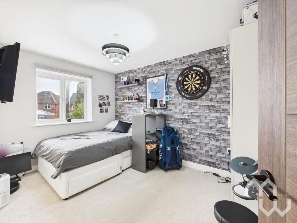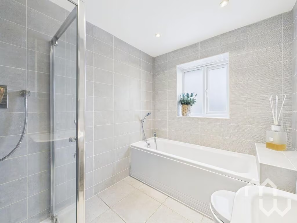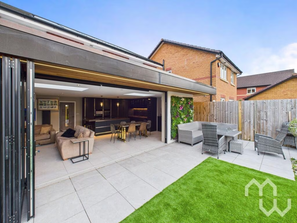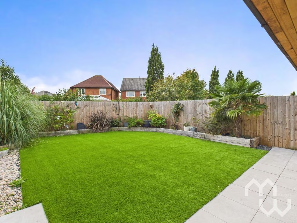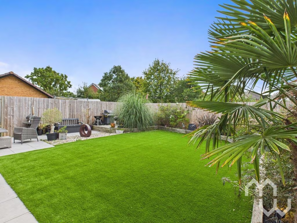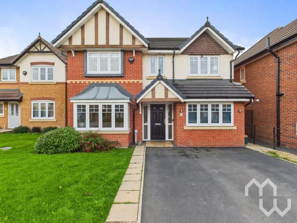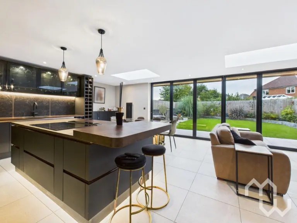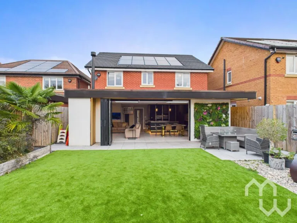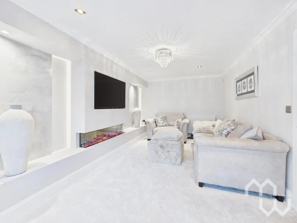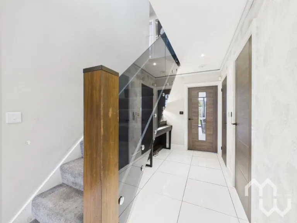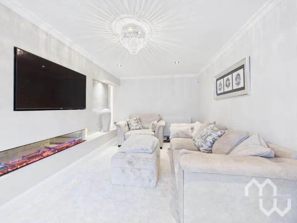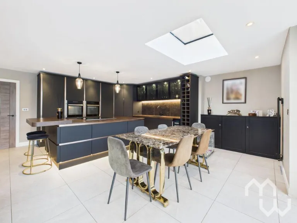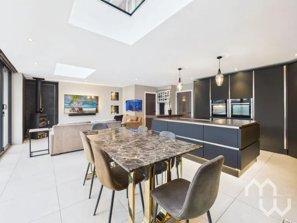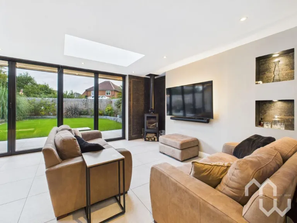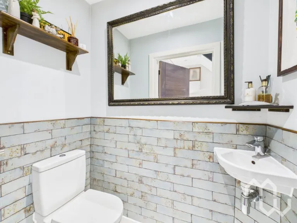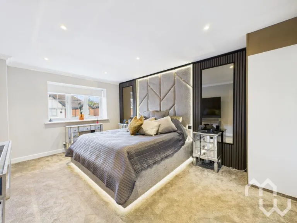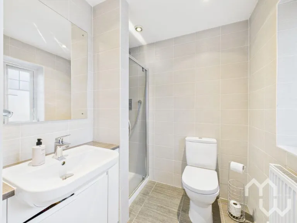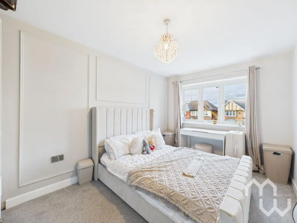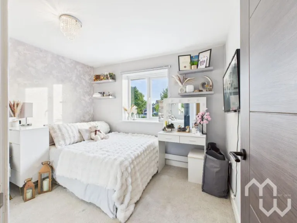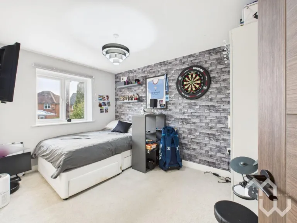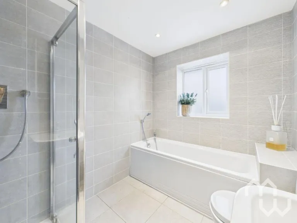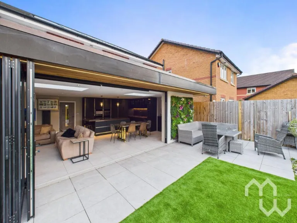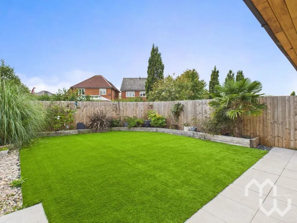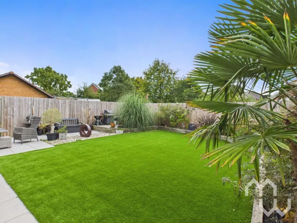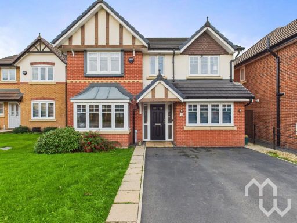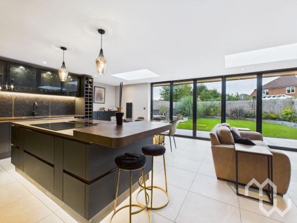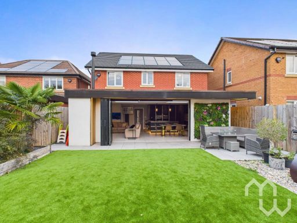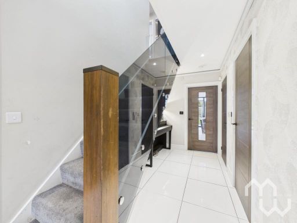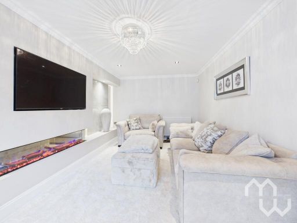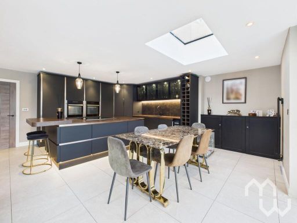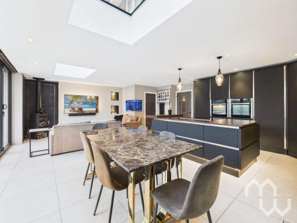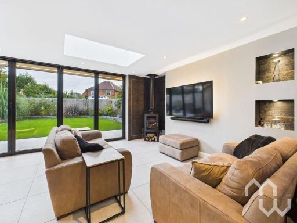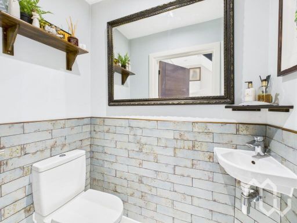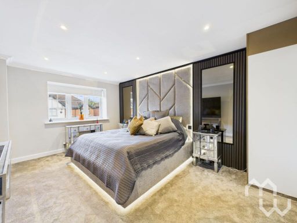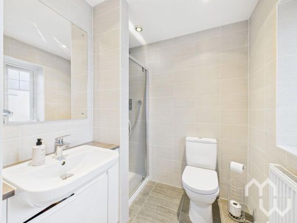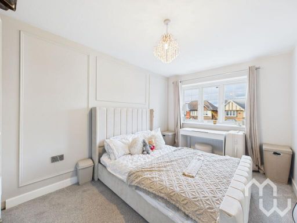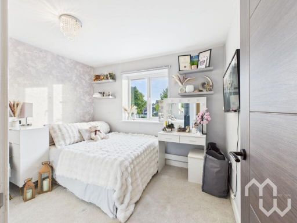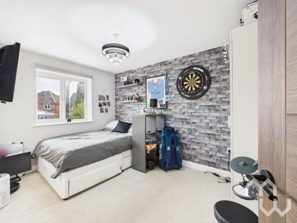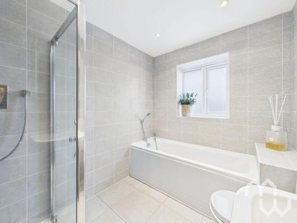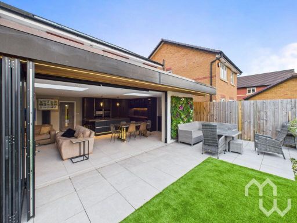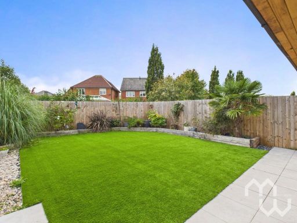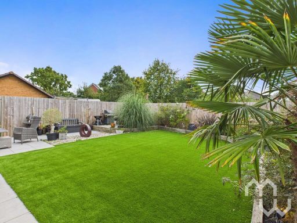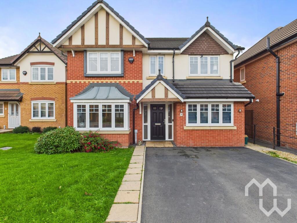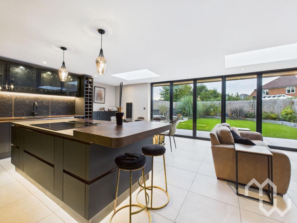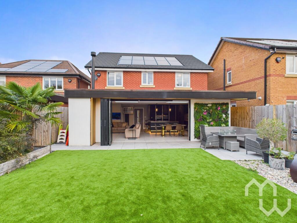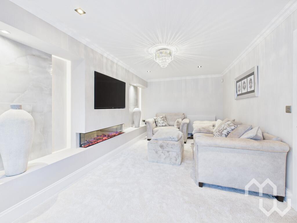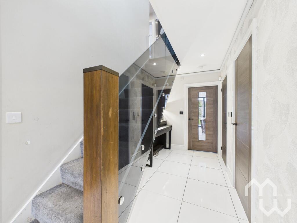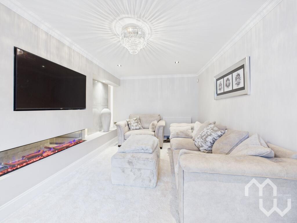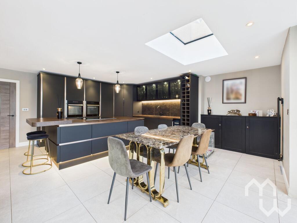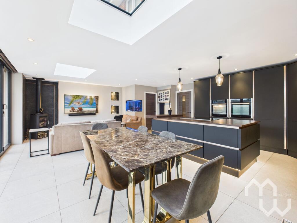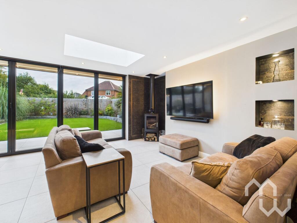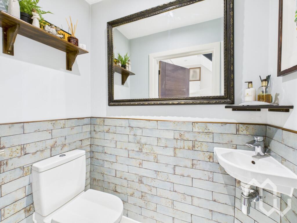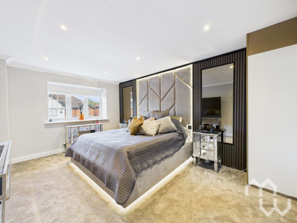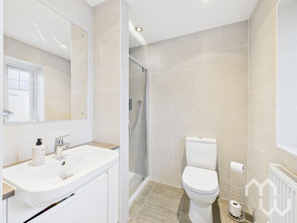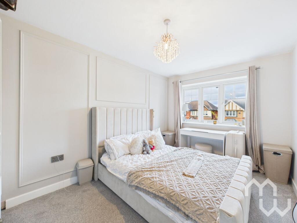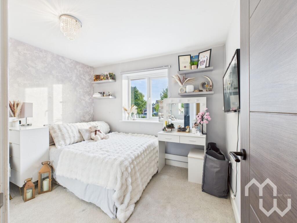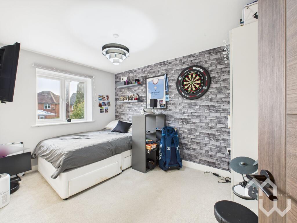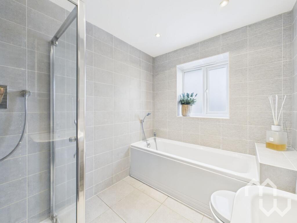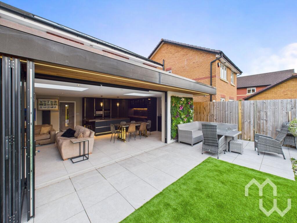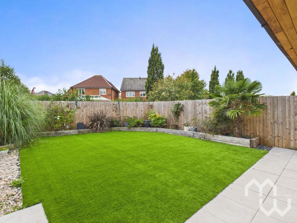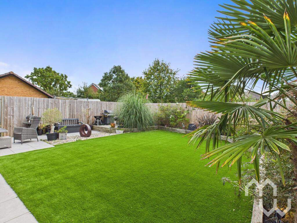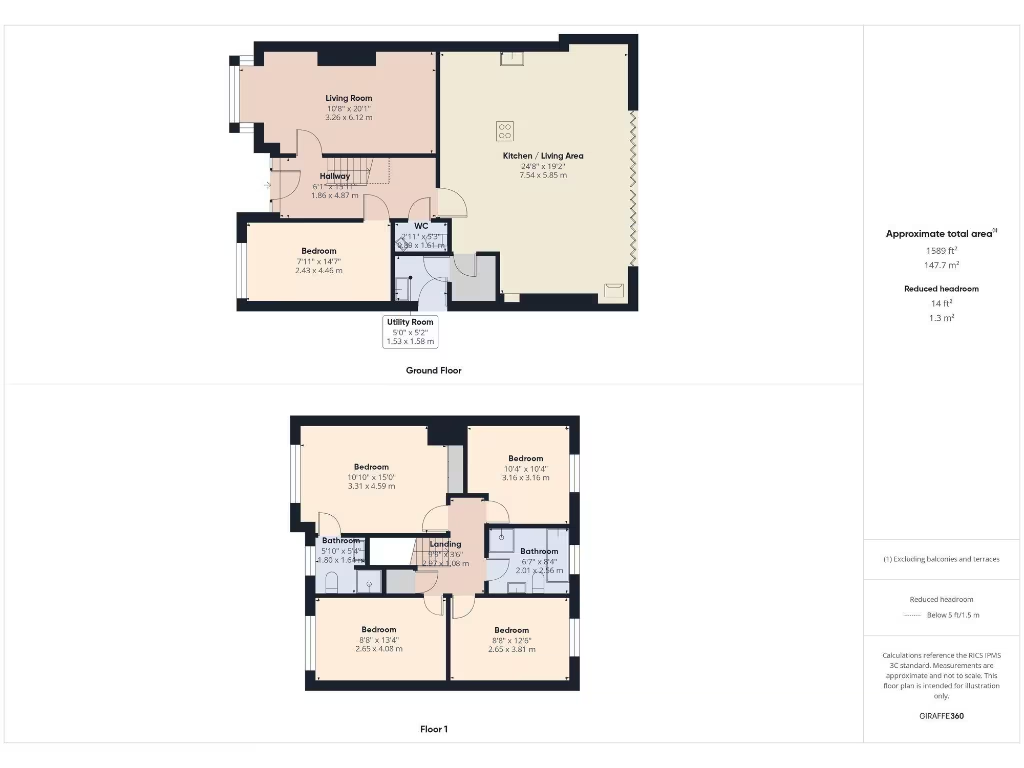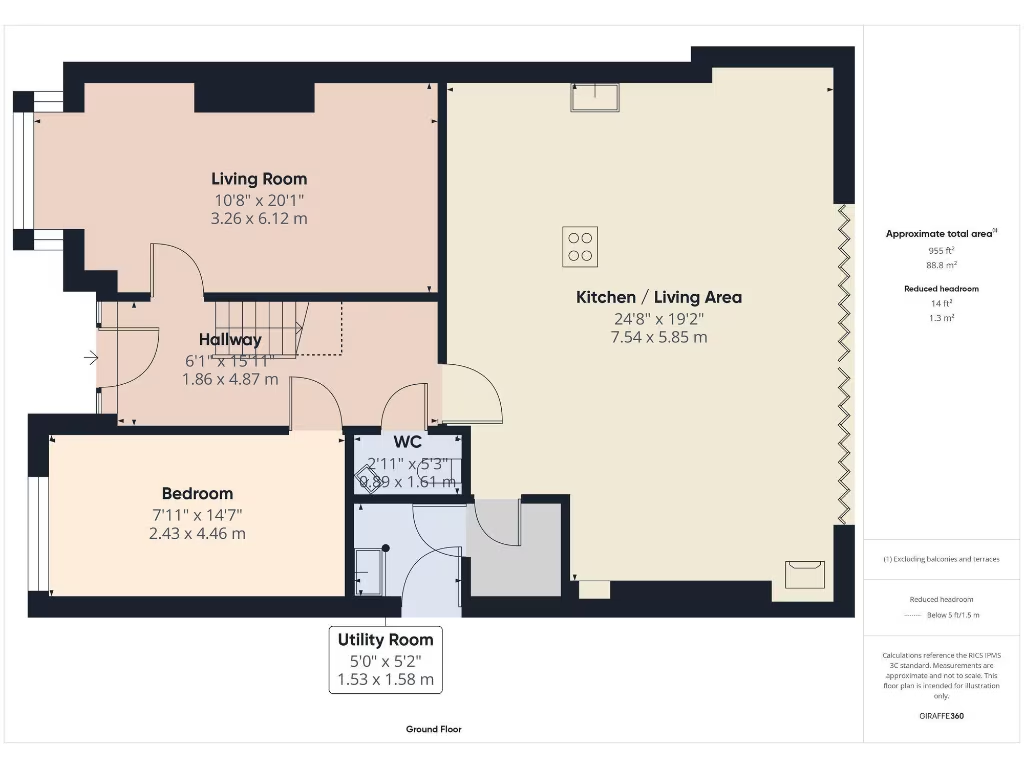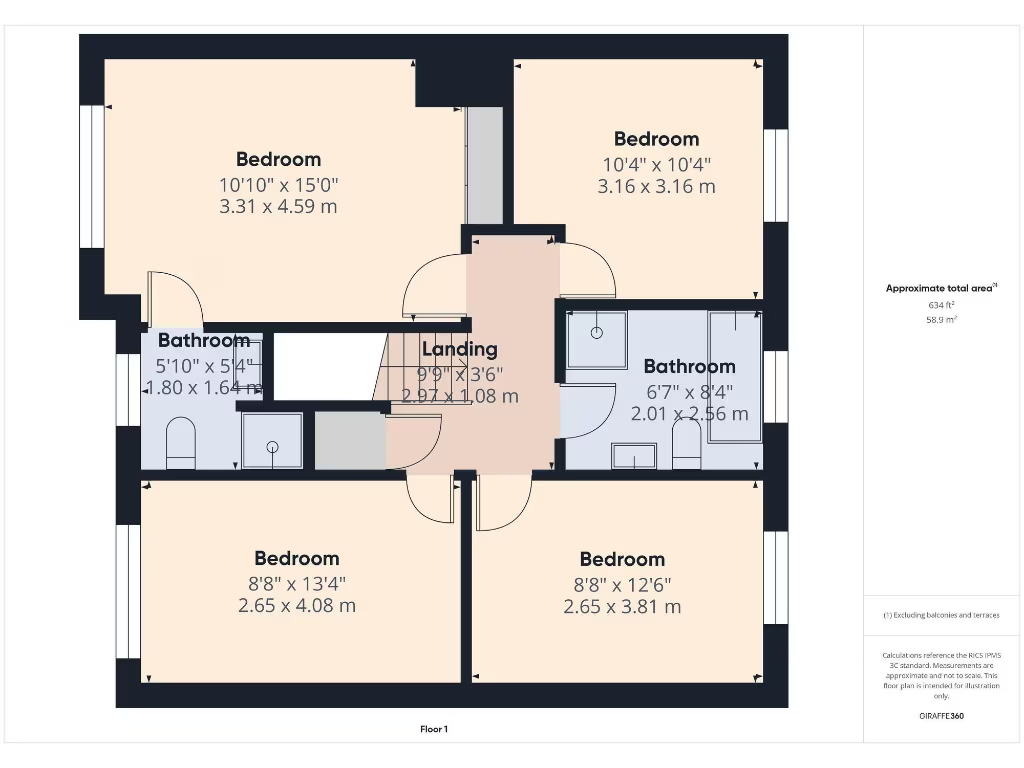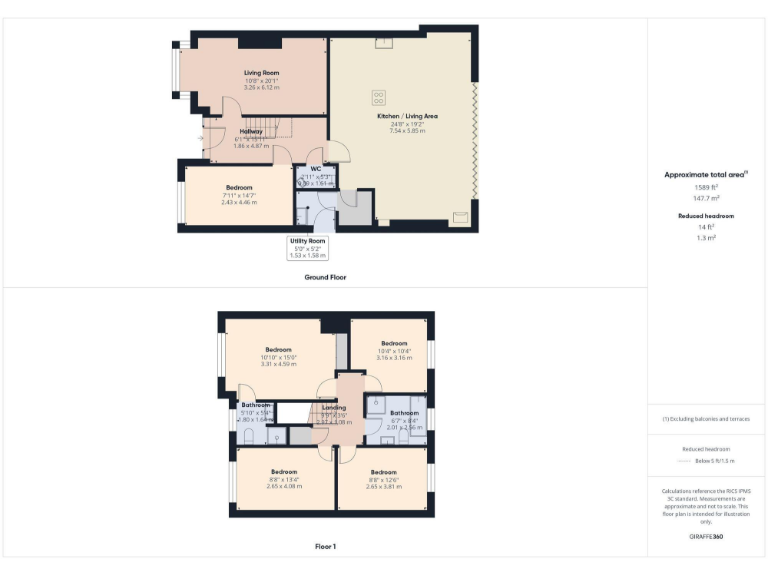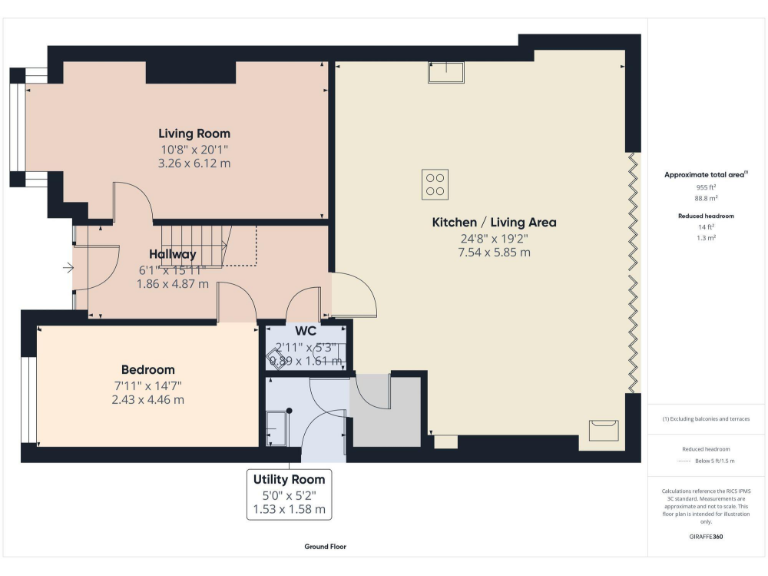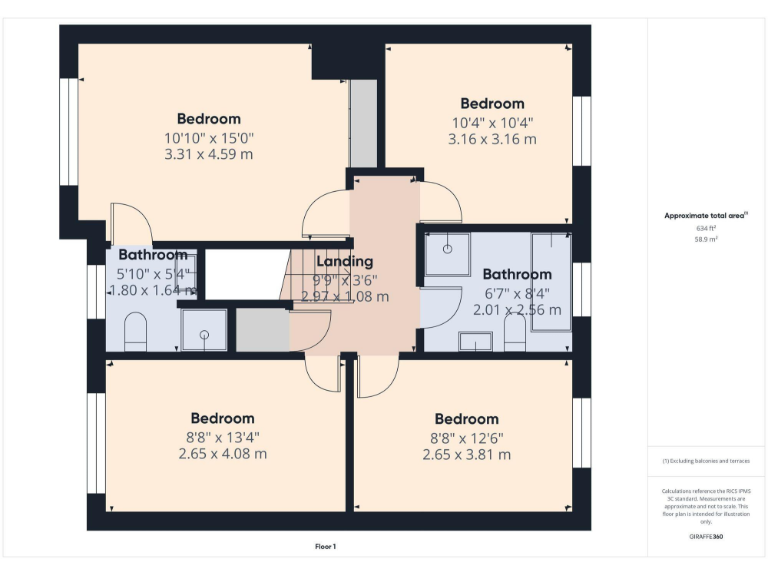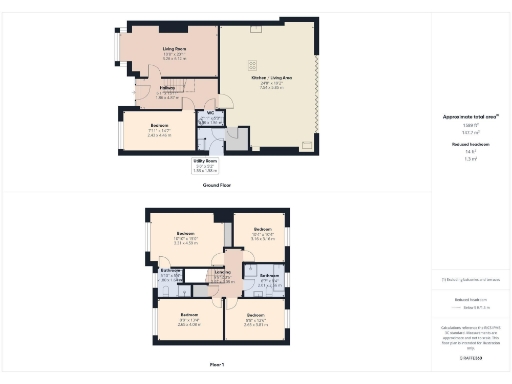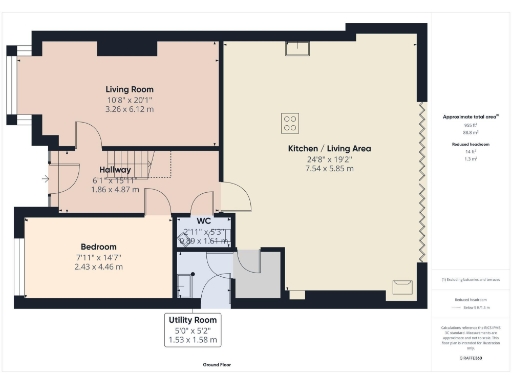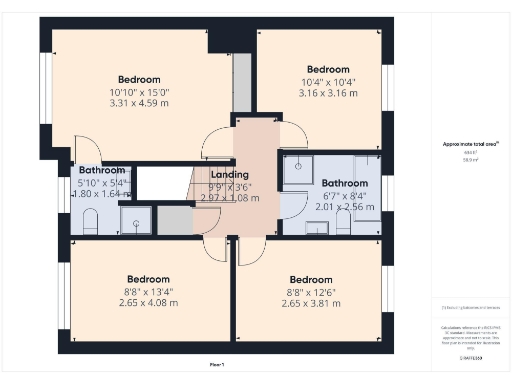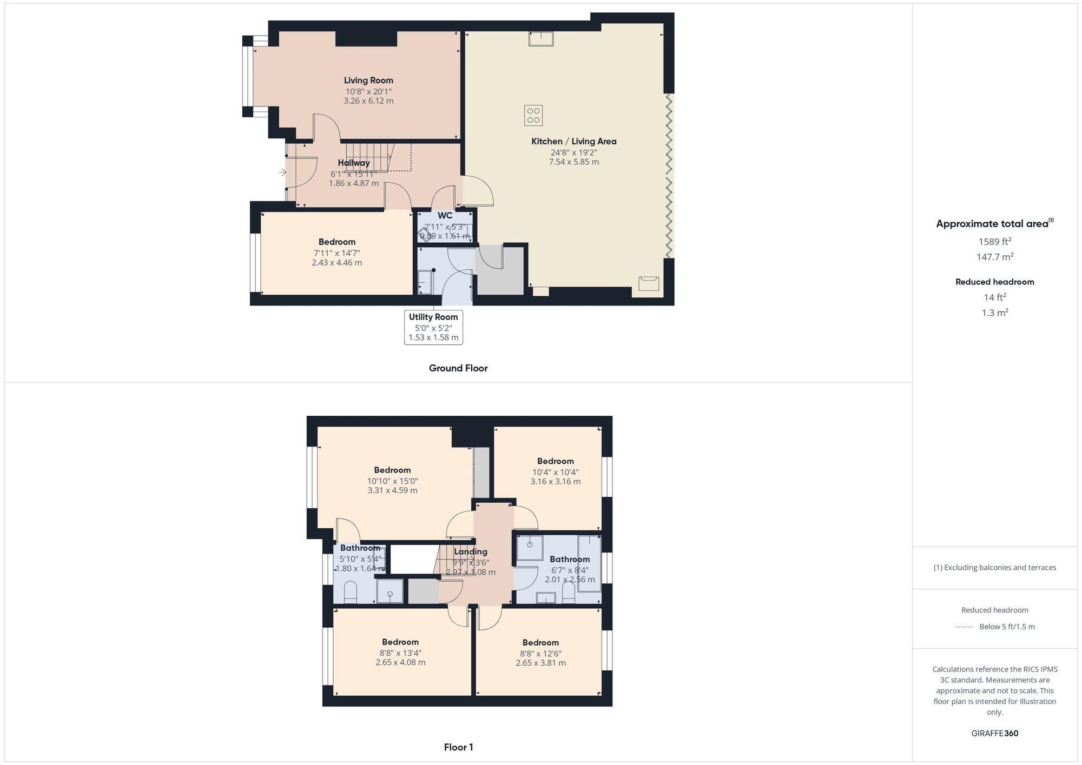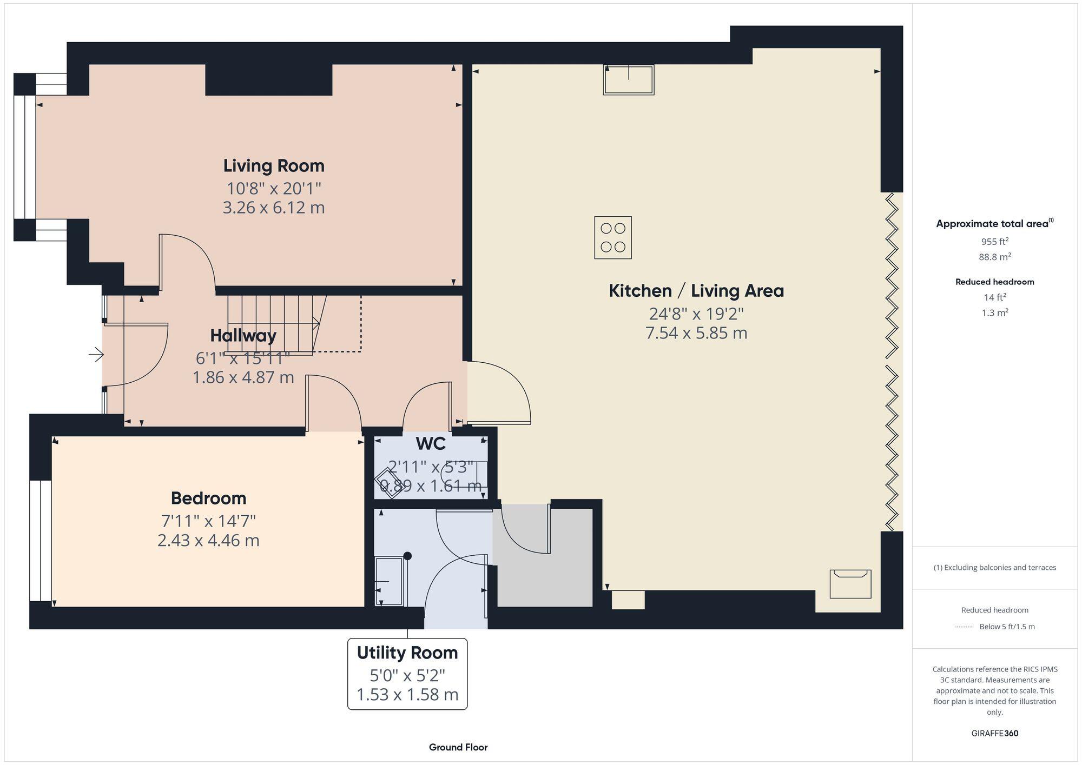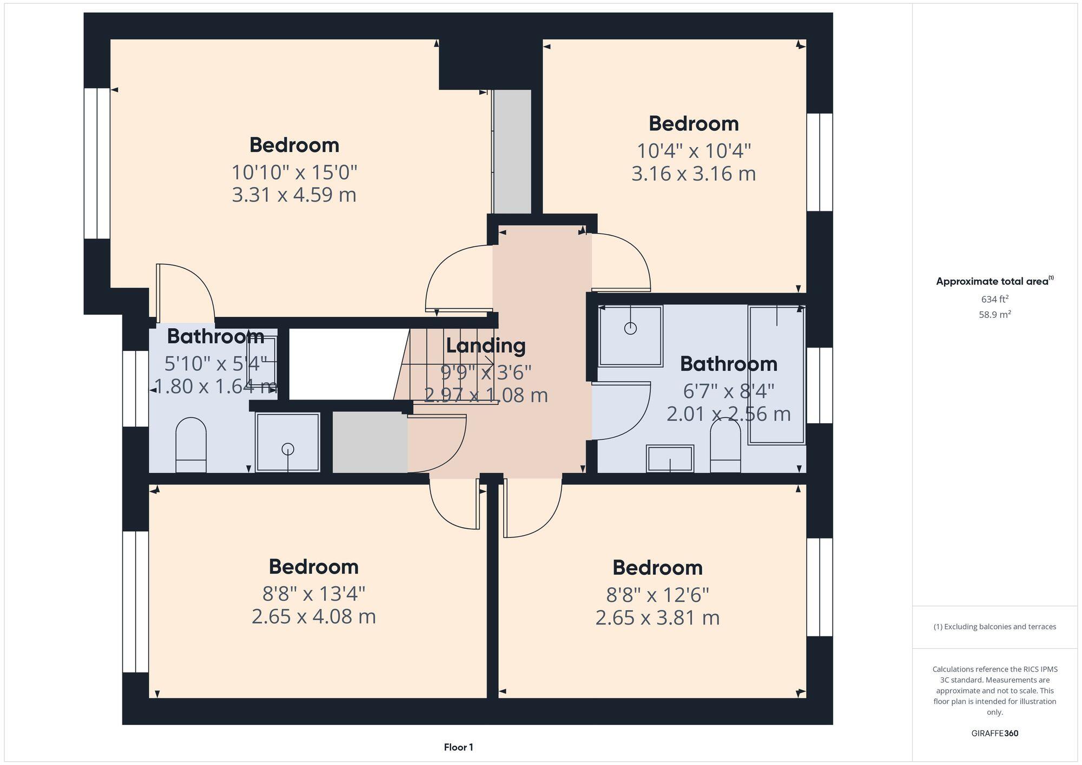Summary - 8, Greenhill Close, Penwortham, PRESTON PR1 9AG
4 bed 2 bath Detached
Spacious family home with low-maintenance garden and driveway parking.
Open-plan kitchen/dining/family room with fully opening bi-fold doors
Set on a quiet cul-de-sac in Penwortham, this extended four-bedroom detached house delivers bright, flexible family living across an average-sized 1,589 sq ft footprint. The showpiece open-plan kitchen/dining/family room has fully opening bi-fold doors and skylights that connect indoor living to an artificial lawn, deck and patio — a low-maintenance garden designed for entertaining and everyday family use. A separate lounge with a feature wall offers a quieter retreat.
All bedrooms are double-sized, with the principal bedroom served by an en-suite and a separate family bathroom. Practical spaces include a utility room and ground-floor WC. The property benefits from an A EPC rating, mains gas central heating with boiler and radiators, and off-street driveway parking for two cars.
Buyers should note the property is leasehold: there are 991 years remaining, a service charge of £90 (below average) and a ground rent of £314 (average). Council tax sits at Band E (above average). These ongoing costs are factual and should be considered alongside the home’s low-maintenance garden and modern fittings.
This house will suit growing families who value open-plan living and easy outdoor access, and buyers wanting a ready-to-use modern home with sensible running costs. The location sits within good local school options and an affluent suburban area with fast broadband and reliable mobile signal, making it a practical family choice.
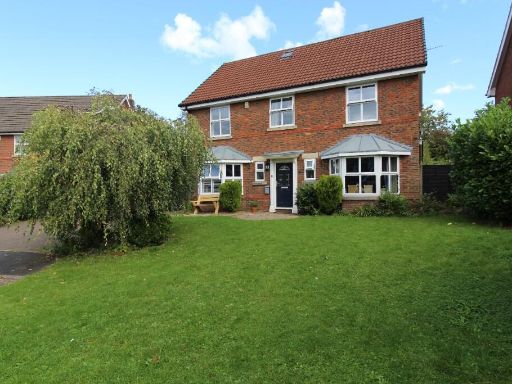 4 bedroom detached house for sale in Loxwood Close, PR5 — £525,000 • 4 bed • 1 bath • 2110 ft²
4 bedroom detached house for sale in Loxwood Close, PR5 — £525,000 • 4 bed • 1 bath • 2110 ft²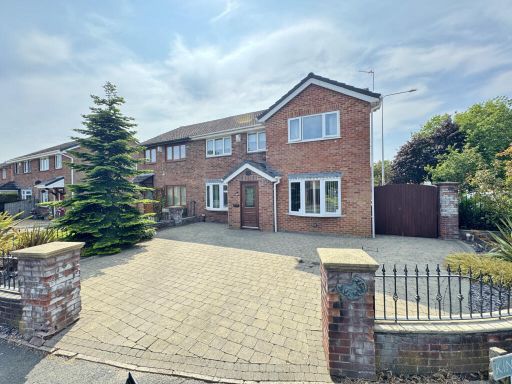 4 bedroom semi-detached house for sale in Kingshaven Drive, Penwortham, PR1 — £300,000 • 4 bed • 2 bath • 1450 ft²
4 bedroom semi-detached house for sale in Kingshaven Drive, Penwortham, PR1 — £300,000 • 4 bed • 2 bath • 1450 ft²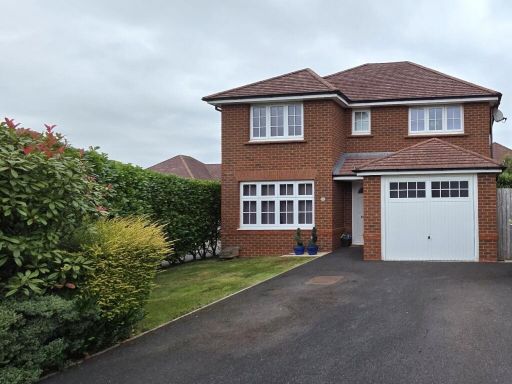 4 bedroom detached house for sale in Claytongate Drive, Penwortham, Preston, Lancashire, PR1 — £320,000 • 4 bed • 2 bath • 1289 ft²
4 bedroom detached house for sale in Claytongate Drive, Penwortham, Preston, Lancashire, PR1 — £320,000 • 4 bed • 2 bath • 1289 ft²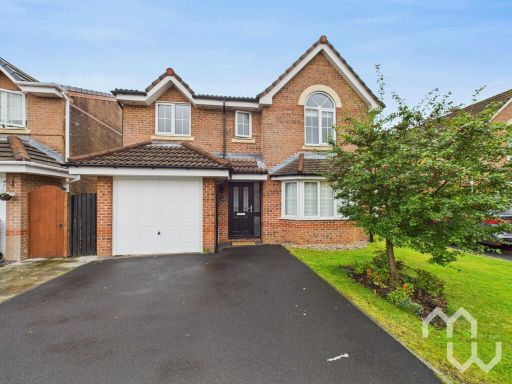 4 bedroom detached house for sale in Townlea Close, Penwortham, PR1 — £450,000 • 4 bed • 2 bath • 1259 ft²
4 bedroom detached house for sale in Townlea Close, Penwortham, PR1 — £450,000 • 4 bed • 2 bath • 1259 ft²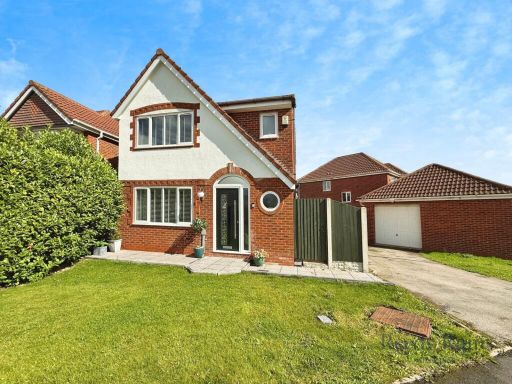 3 bedroom detached house for sale in Belle Field Close, Penwortham, Preston, Lancashire, PR1 — £285,000 • 3 bed • 3 bath • 1119 ft²
3 bedroom detached house for sale in Belle Field Close, Penwortham, Preston, Lancashire, PR1 — £285,000 • 3 bed • 3 bath • 1119 ft²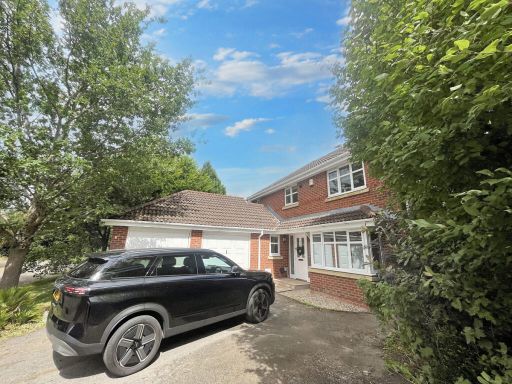 4 bedroom detached house for sale in Tudor Road Preston PR1 9SW, PR1 — £382,000 • 4 bed • 1 bath • 1234 ft²
4 bedroom detached house for sale in Tudor Road Preston PR1 9SW, PR1 — £382,000 • 4 bed • 1 bath • 1234 ft²