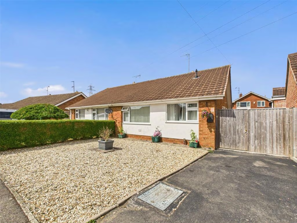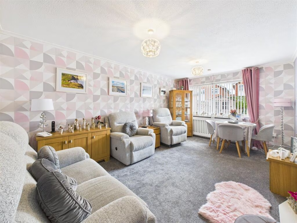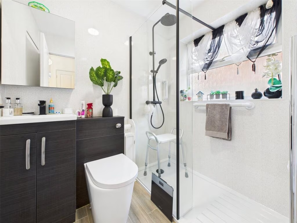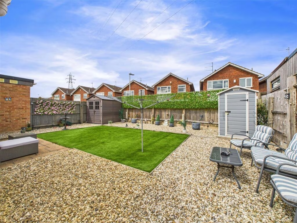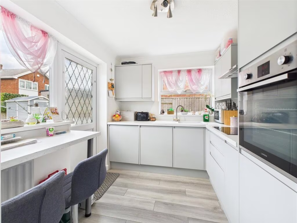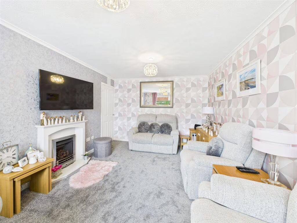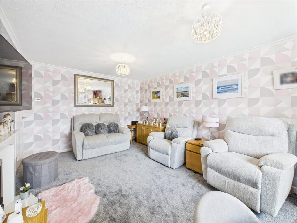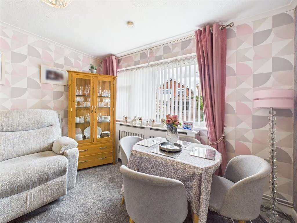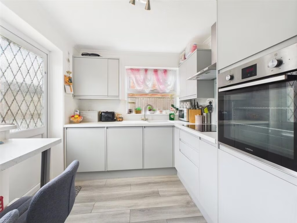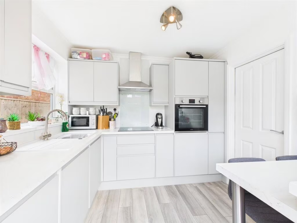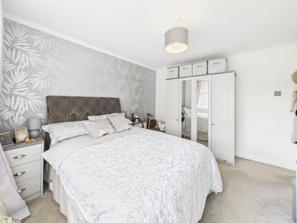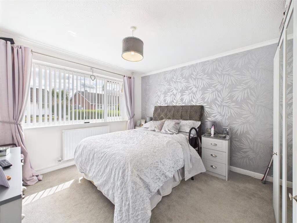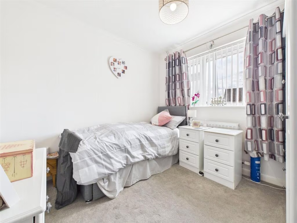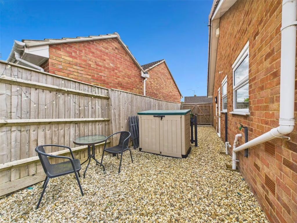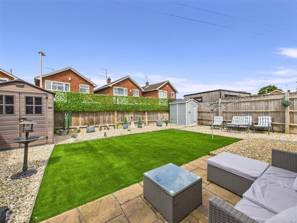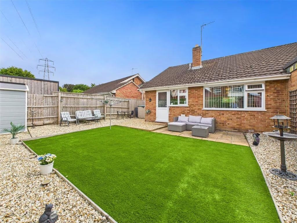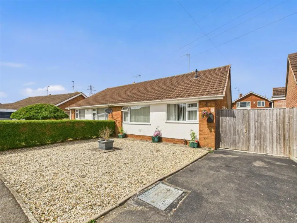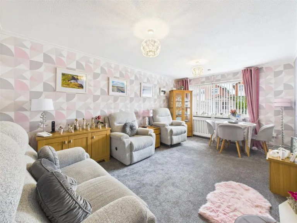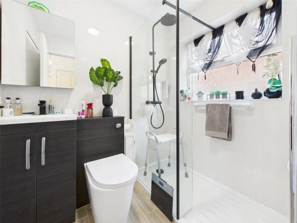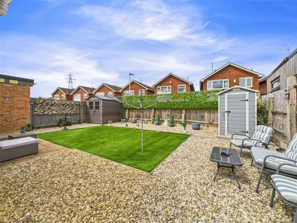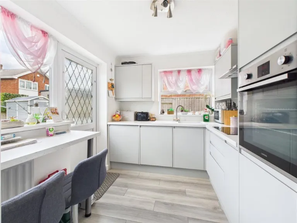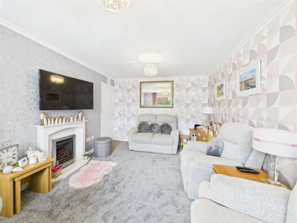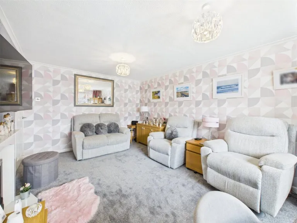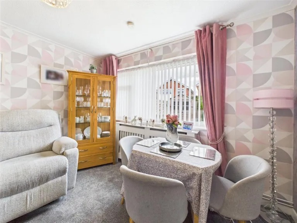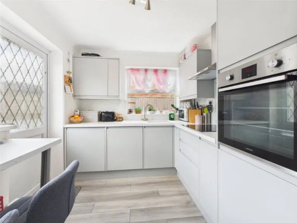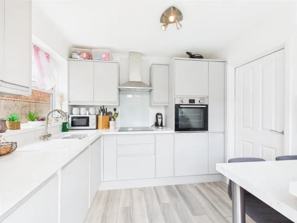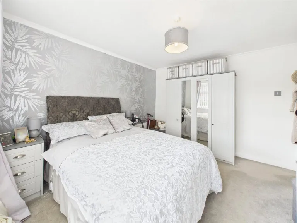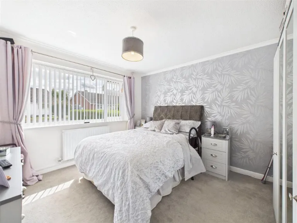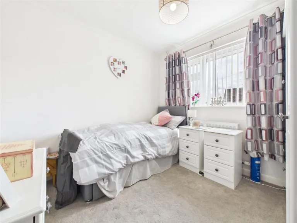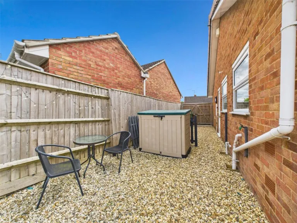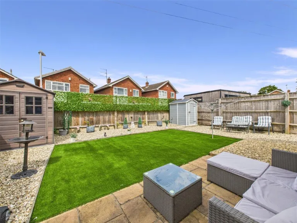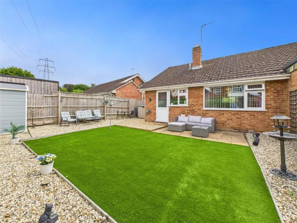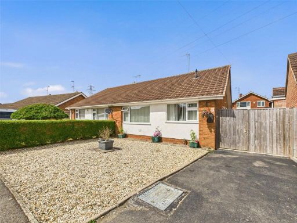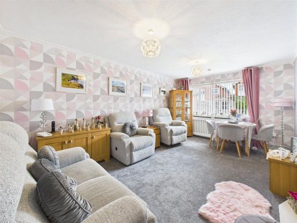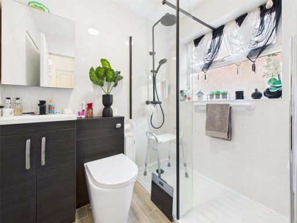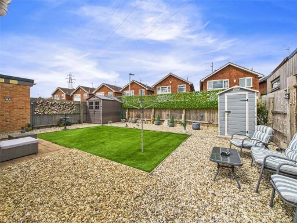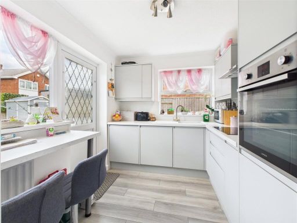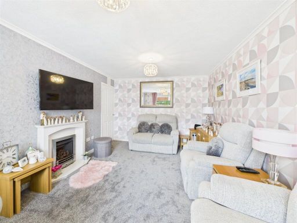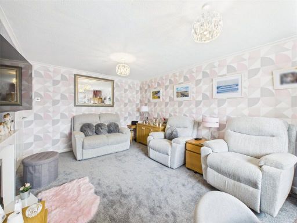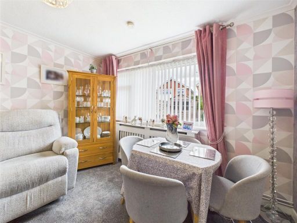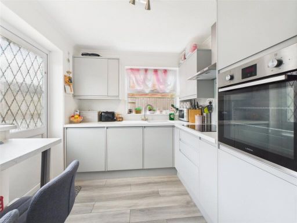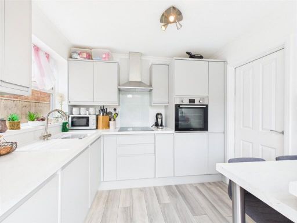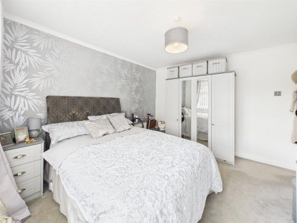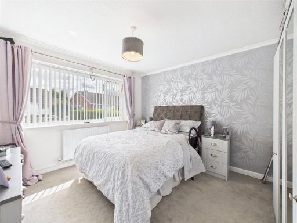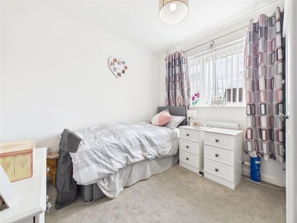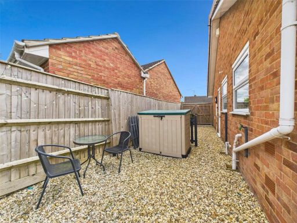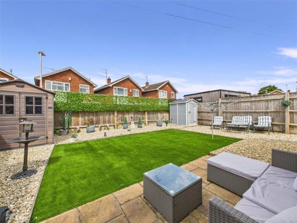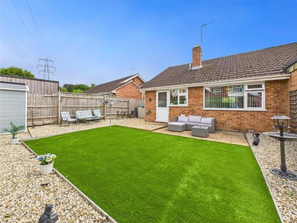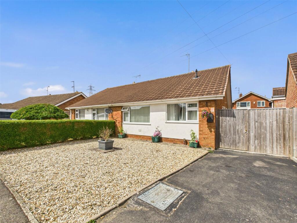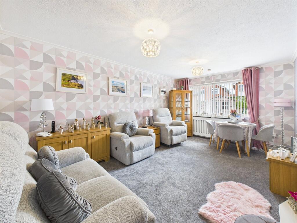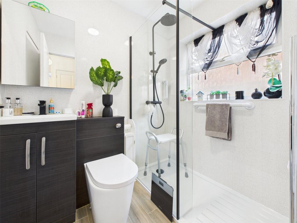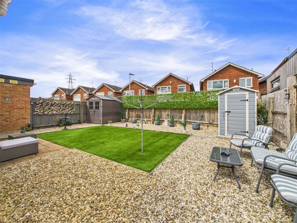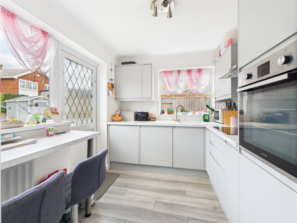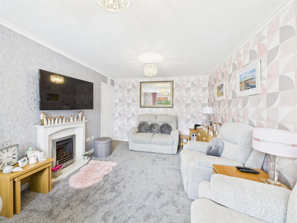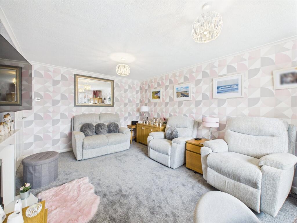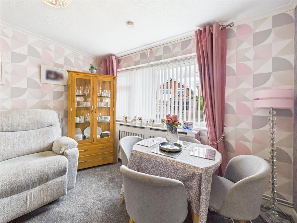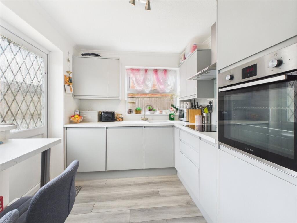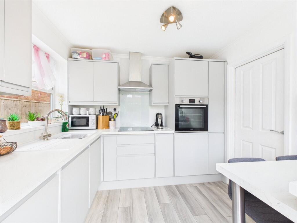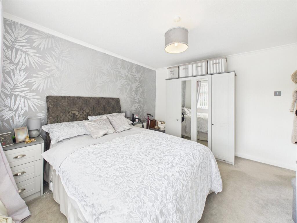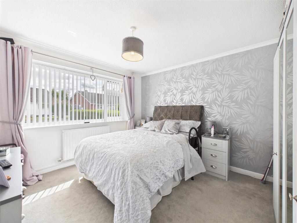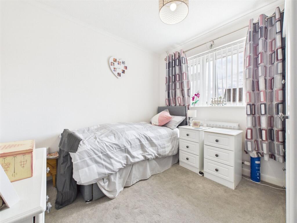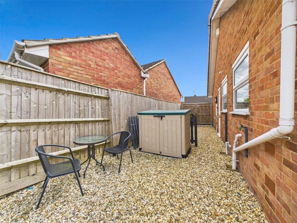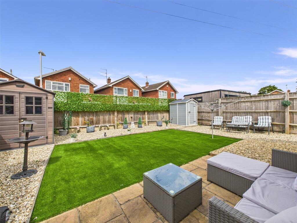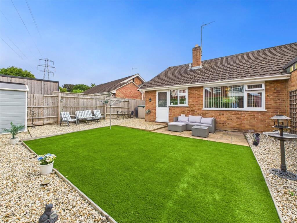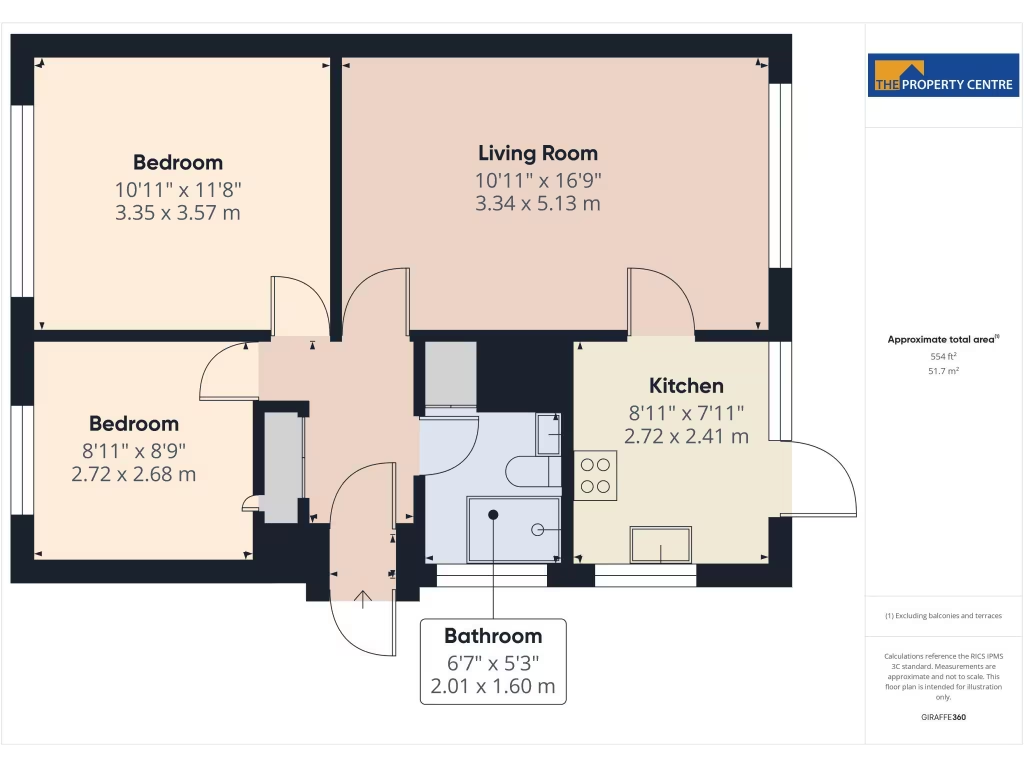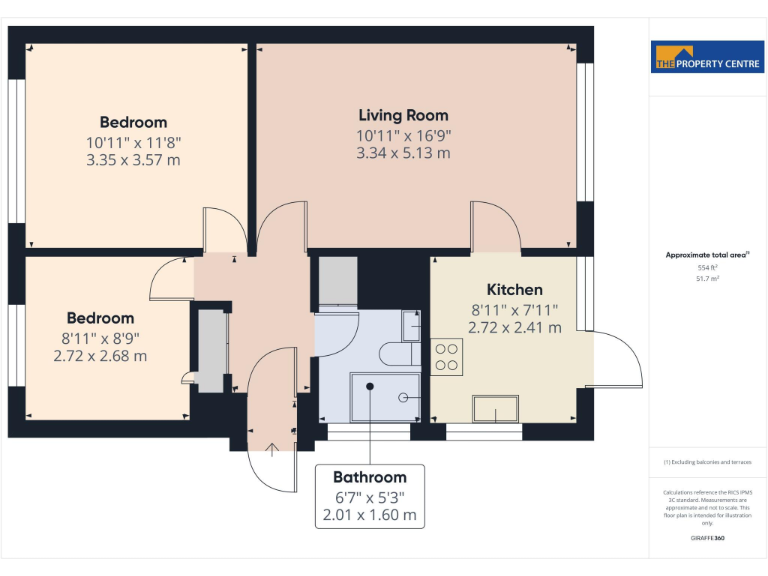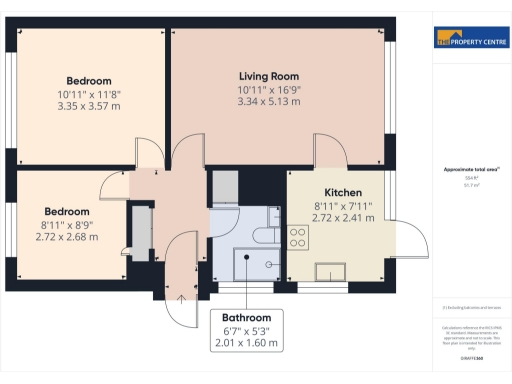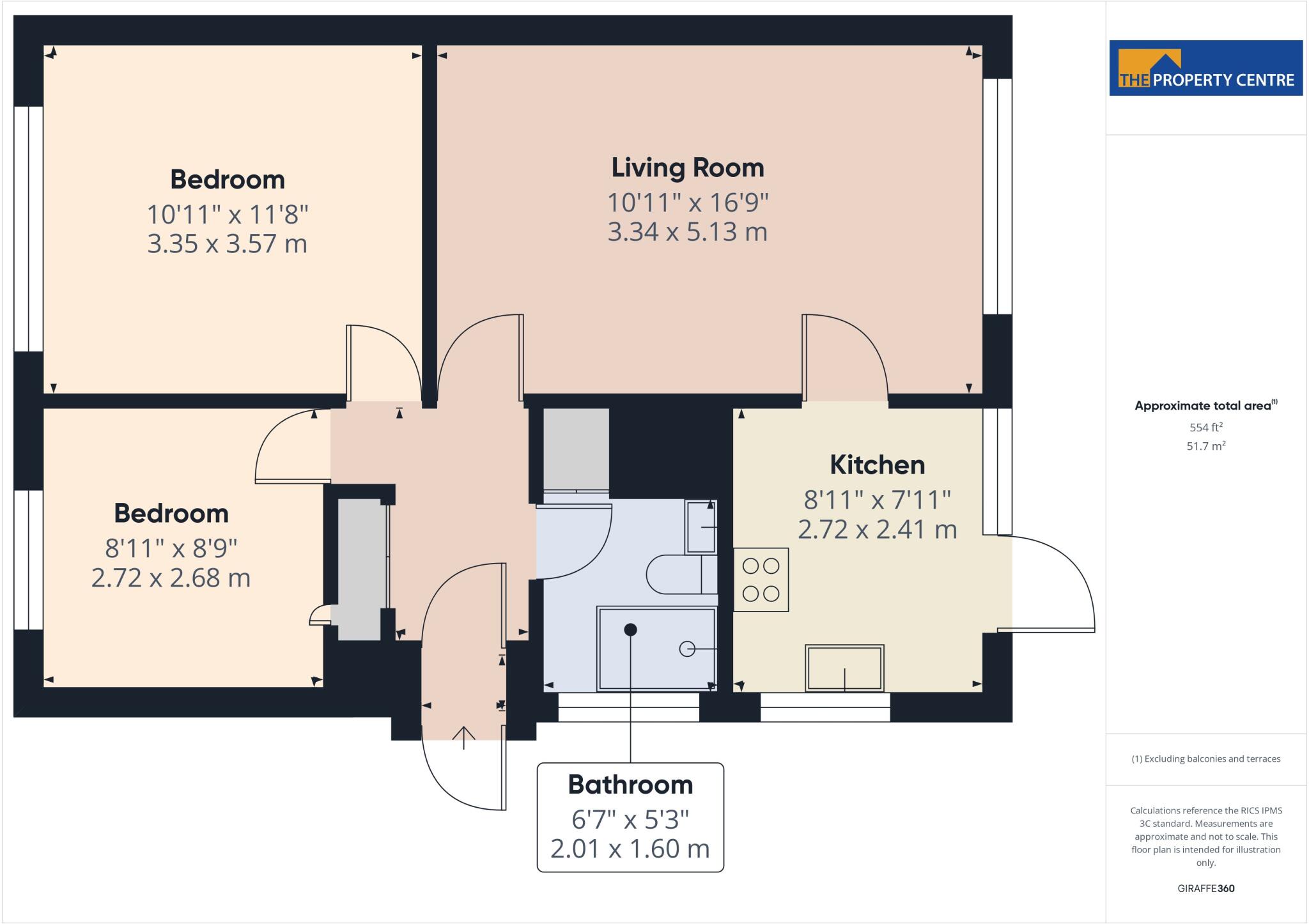Summary - 7 STANWICK CRESCENT CHELTENHAM GL51 9LQ
2 bed 1 bath Bungalow
Compact, single-storey bungalow with garden and driveway — ideal for downsizers seeking low-maintenance living..
- Two bedrooms in single-storey bungalow layout
- Modern kitchen and bathroom fitted post-2002
- Enclosed rear garden, small and low-maintenance
- Pebble driveway provides off-street parking
- Built 1967–1975; traditional construction and layout
- Small overall internal size (approx. 554 sq ft)
- Some dated decor; cosmetic updating likely needed
- Freehold with affordable council tax and no flood risk
A compact, well-presented two-bedroom bungalow in a quiet Stanwick Crescent cul-de-sac, ideal for downsizers or those seeking single-storey living. The property benefits from a modern kitchen and bathroom, double glazing installed after 2002, and gas central heating with a boiler and radiators, offering a comfortable, low-maintenance home.
Outside there is an enclosed rear garden and a pebble driveway providing off-street parking. The plot is small and easy to manage, and the semi-detached layout sits within an affluent, low-risk area with good local amenities, fast broadband and excellent mobile signal.
Internally the bungalow is of traditional 1967–1975 construction with standard ceiling heights and a medium-sized living room; some decor is dated and would benefit from cosmetic updating. The overall internal size is small (approx. 554 sq ft), so buyers should be aware of limited living space and storage compared with larger properties.
This freehold property is straightforward for purchasers and lies close to several well-rated primary and secondary schools, local shops and bus links. Viewing is advised to appreciate the single-storey convenience and renovation potential for anyone wanting to personalise the space.
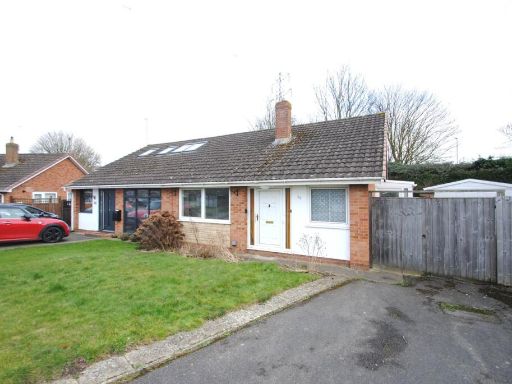 3 bedroom semi-detached bungalow for sale in Stanwick Crescent, Cheltenham, GL51 — £279,950 • 3 bed • 1 bath • 719 ft²
3 bedroom semi-detached bungalow for sale in Stanwick Crescent, Cheltenham, GL51 — £279,950 • 3 bed • 1 bath • 719 ft²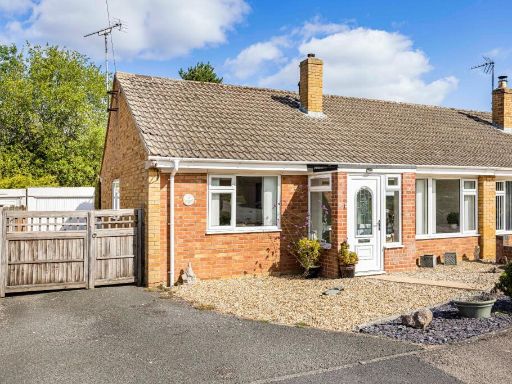 2 bedroom bungalow for sale in Warren Close, Cheltenham, Gloucestershire, GL51 — £300,000 • 2 bed • 1 bath • 706 ft²
2 bedroom bungalow for sale in Warren Close, Cheltenham, Gloucestershire, GL51 — £300,000 • 2 bed • 1 bath • 706 ft²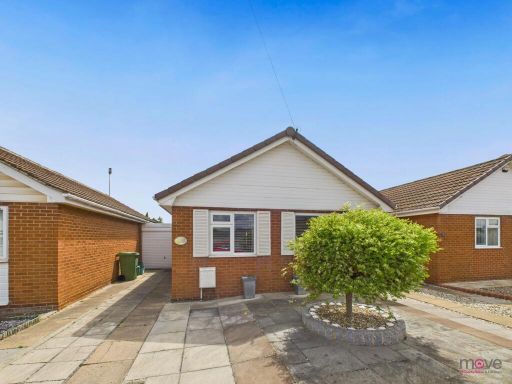 2 bedroom detached bungalow for sale in Penharva Close, Cheltenham, GL51 — £250,000 • 2 bed • 1 bath • 840 ft²
2 bedroom detached bungalow for sale in Penharva Close, Cheltenham, GL51 — £250,000 • 2 bed • 1 bath • 840 ft²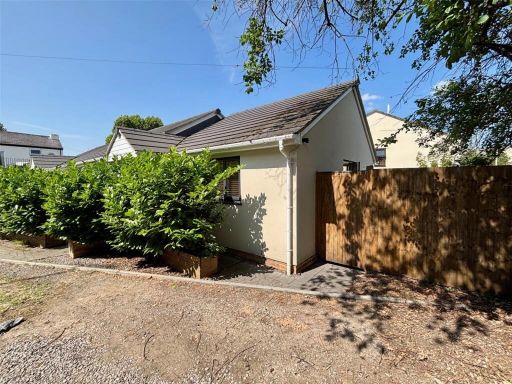 2 bedroom bungalow for sale in Gloucester Road, Cheltenham, Gloucestershire, GL51 — £300,000 • 2 bed • 1 bath • 578 ft²
2 bedroom bungalow for sale in Gloucester Road, Cheltenham, Gloucestershire, GL51 — £300,000 • 2 bed • 1 bath • 578 ft²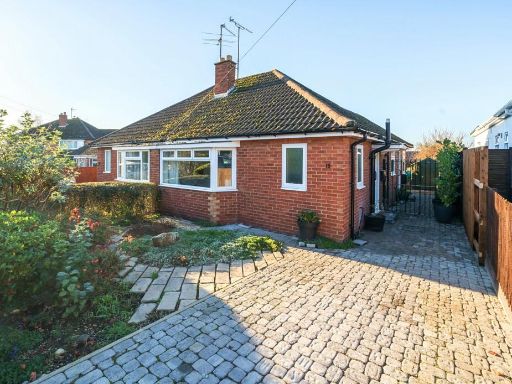 2 bedroom bungalow for sale in Loweswater Close, Cheltenham, Gloucestershire, GL51 — £300,000 • 2 bed • 1 bath • 639 ft²
2 bedroom bungalow for sale in Loweswater Close, Cheltenham, Gloucestershire, GL51 — £300,000 • 2 bed • 1 bath • 639 ft²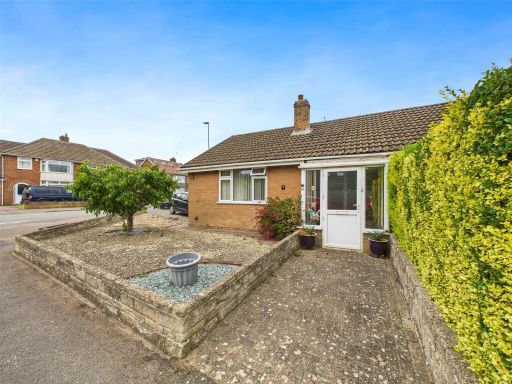 3 bedroom bungalow for sale in St. Michaels Road, Cheltenham, Gloucestershire, GL51 — £400,000 • 3 bed • 1 bath • 1023 ft²
3 bedroom bungalow for sale in St. Michaels Road, Cheltenham, Gloucestershire, GL51 — £400,000 • 3 bed • 1 bath • 1023 ft²