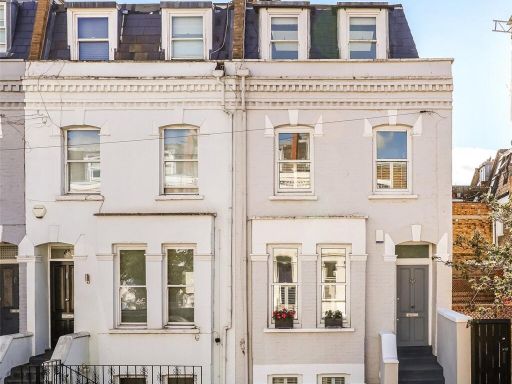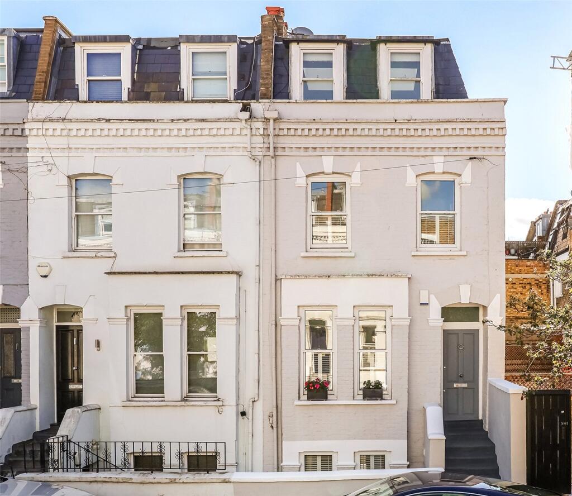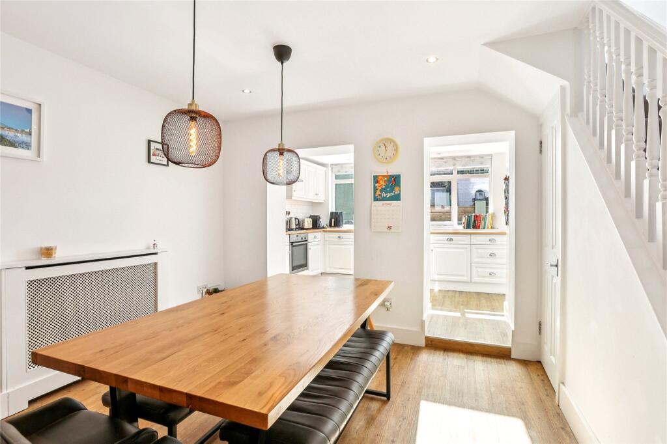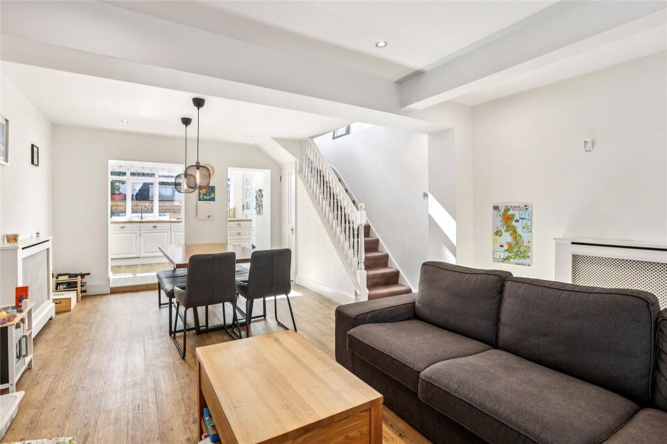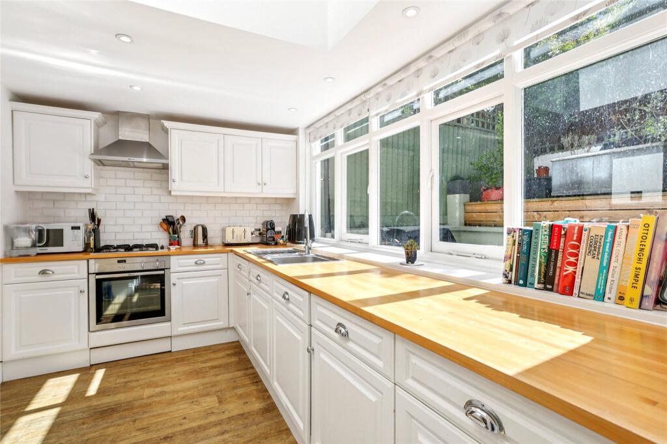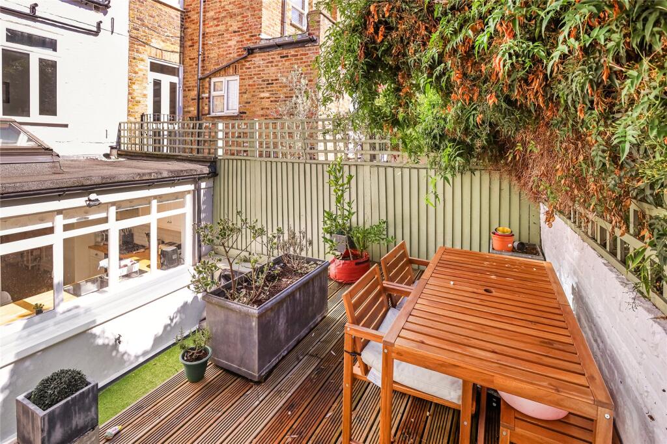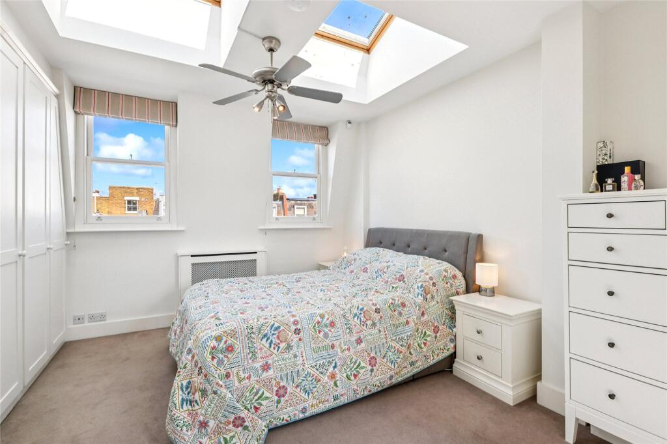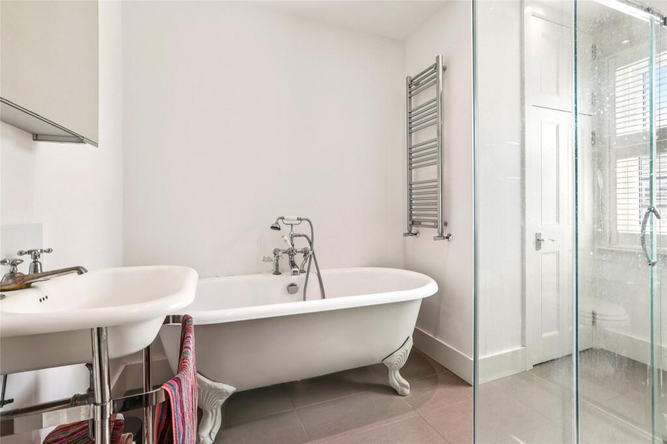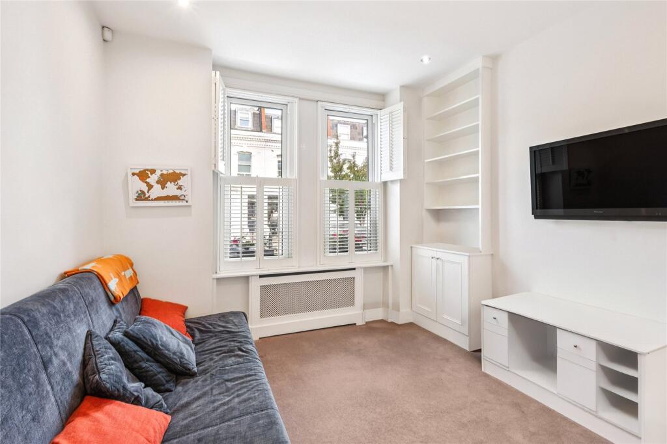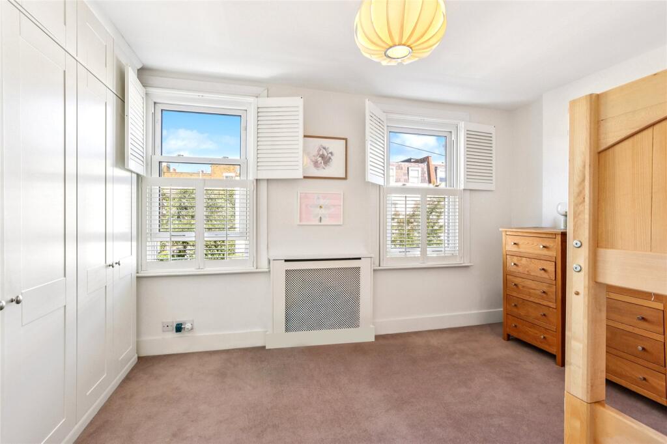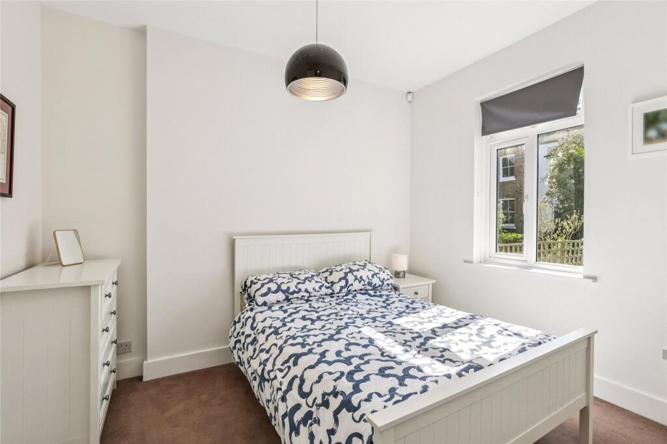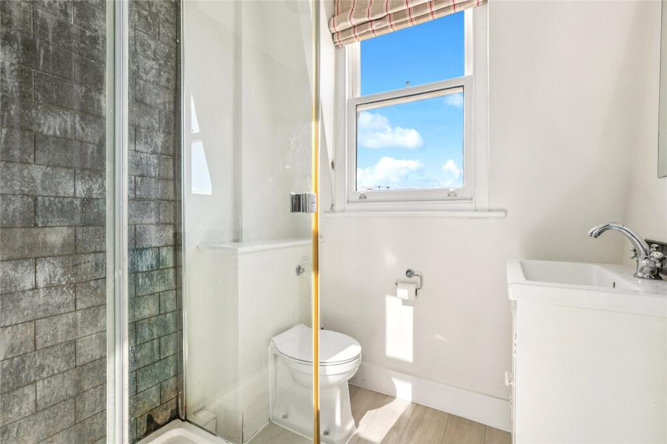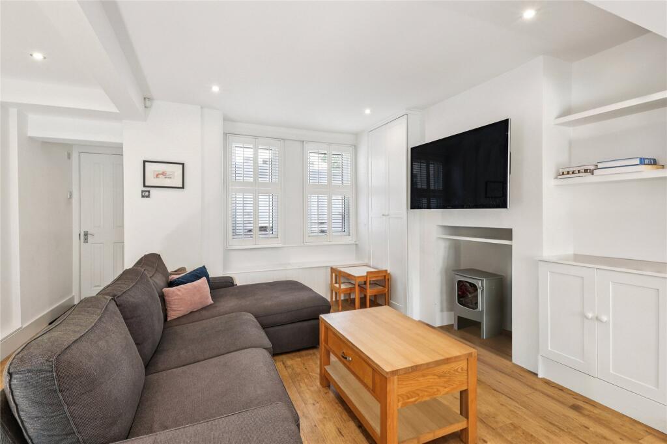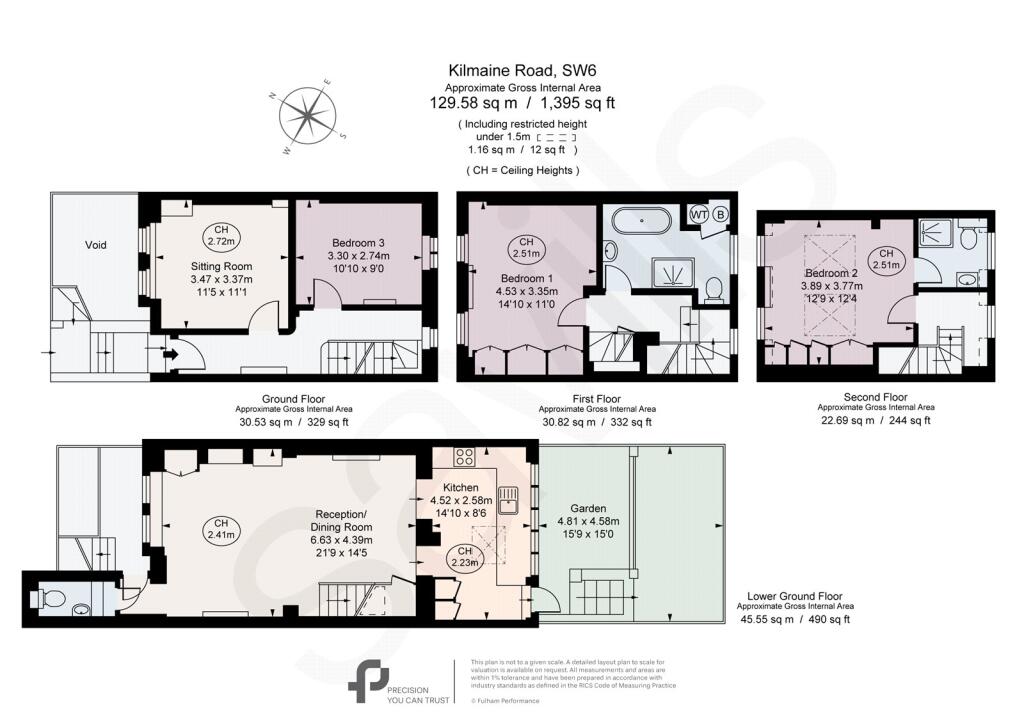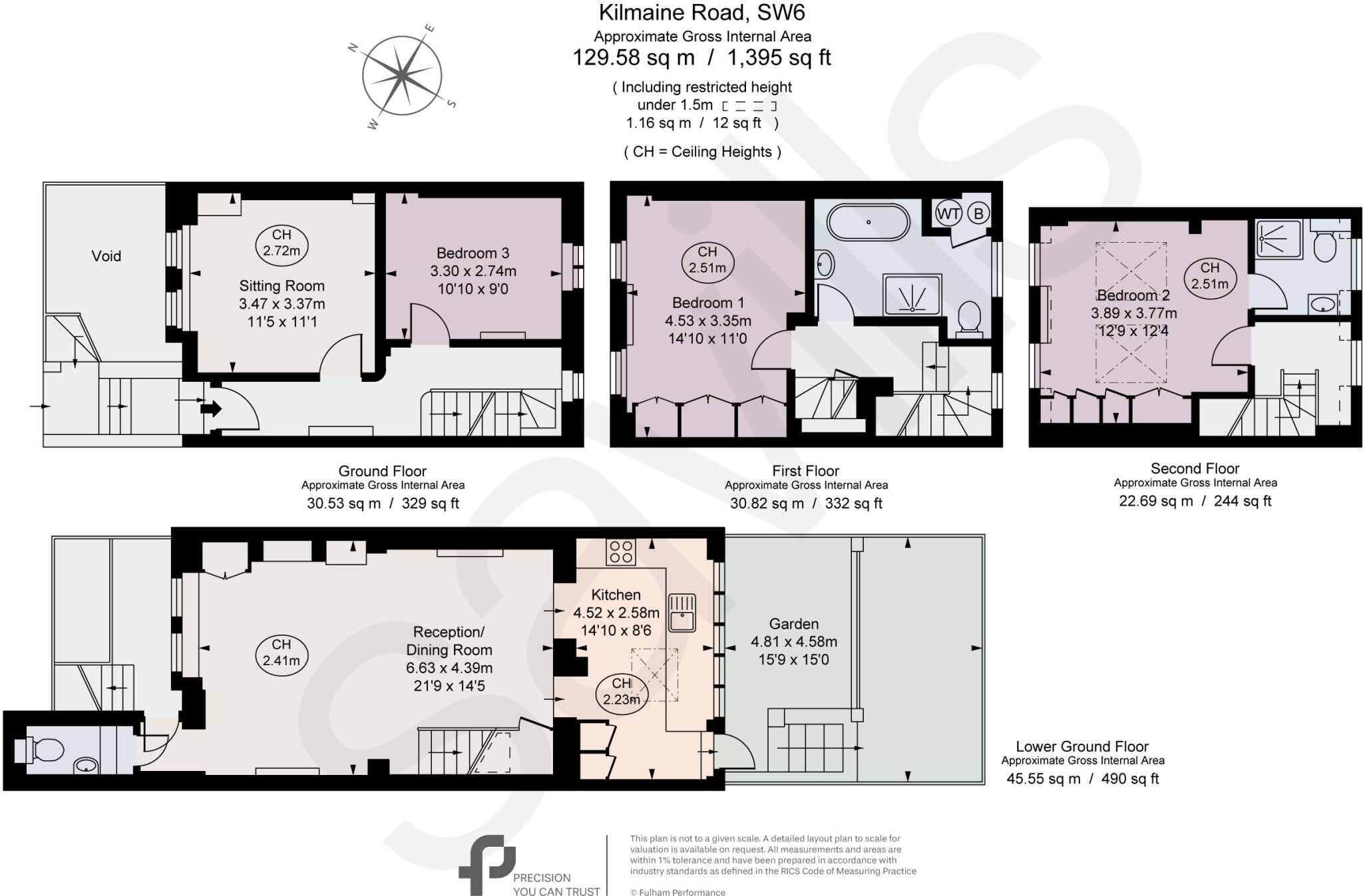Summary - 51 KILMAINE ROAD LONDON SW6 7JU
3 bed 2 bath End of Terrace
Characterful family home with large open-plan living and sunny garden.
- Approximately 1,395 sq ft over four floors, generous family layout
- South‑east facing low‑maintenance garden with astroturf and decking
- Open-plan lower-ground living, dining and kitchen approx. 35ft long
- Versatile raised-ground reception can be fourth bedroom or study
- Top-floor principal bedroom with en suite and built-in wardrobes
- EPC D; solid brick walls likely without insulation — energy upgrades needed
- Potential to extend, subject to planning permission
- Council tax described as quite expensive
Set over four floors and around 1,395 sq ft, this Victorian end-of-terrace in Munster Village delivers generous family accommodation with flexible layout options. The lower-ground open-plan kitchen, dining and living area stretches approximately 35 feet and opens onto a low‑maintenance south‑east garden—an excellent space for children and alfresco dining. High ceilings, sash windows and period stonework give the house character, while a modern Shaker-style kitchen and integrated appliances offer everyday practicality.
The house currently functions as a three-bedroom home with a versatile raised‑ground reception that could serve as a fourth bedroom, study or snug. The principal bedroom occupies the top floor with built-in wardrobes and an en suite, while the first floor houses a further double bedroom and family bathroom with separate shower and freestanding bath. Natural light is a strong feature throughout, helped by an overhead lightwell in the lower-ground living space.
There is scope to extend, subject to planning permission, which will appeal to buyers wanting to increase living space or add value. Practical considerations include an EPC rating of D, solid brick walls likely without insulation, and a council tax noted as quite expensive. The house is freehold and located about 0.8 miles from Parsons Green Underground, with easy access to Munster Village shops, Bishops Park and good local schools.
This property suits a growing family seeking a characterful home in a sought-after Fulham pocket, and for buyers who appreciate period detail but may want to invest in energy improvements or modest updating to maximise comfort and long-term value.
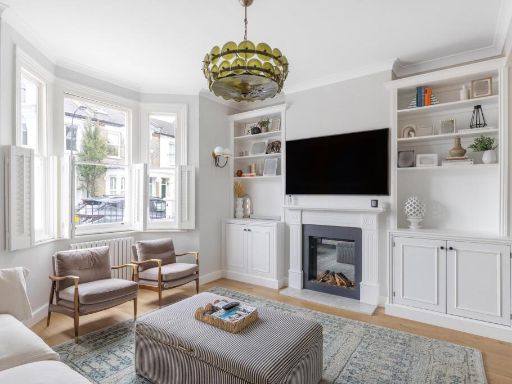 3 bedroom terraced house for sale in Sherbrooke Road, London, SW6 — £1,350,000 • 3 bed • 1 bath • 1592 ft²
3 bedroom terraced house for sale in Sherbrooke Road, London, SW6 — £1,350,000 • 3 bed • 1 bath • 1592 ft²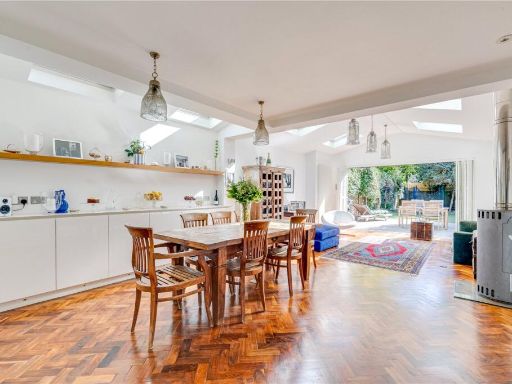 5 bedroom terraced house for sale in Fernhurst Road, London, SW6 — £2,700,000 • 5 bed • 3 bath • 2346 ft²
5 bedroom terraced house for sale in Fernhurst Road, London, SW6 — £2,700,000 • 5 bed • 3 bath • 2346 ft²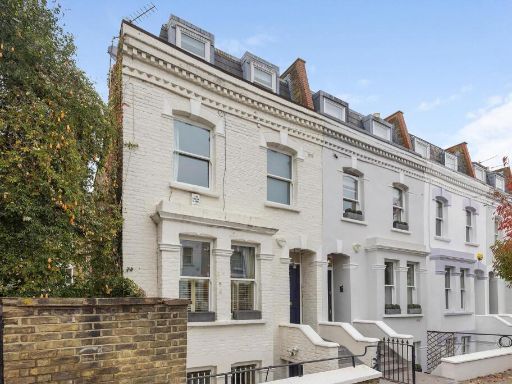 3 bedroom terraced house for sale in Kilmaine Road, London, SW6 — £1,250,000 • 3 bed • 2 bath • 1383 ft²
3 bedroom terraced house for sale in Kilmaine Road, London, SW6 — £1,250,000 • 3 bed • 2 bath • 1383 ft²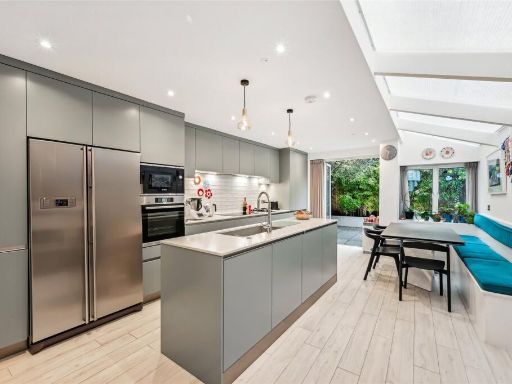 5 bedroom terraced house for sale in Allestree Road, Fulham, London, SW6 — £1,500,000 • 5 bed • 2 bath • 1502 ft²
5 bedroom terraced house for sale in Allestree Road, Fulham, London, SW6 — £1,500,000 • 5 bed • 2 bath • 1502 ft²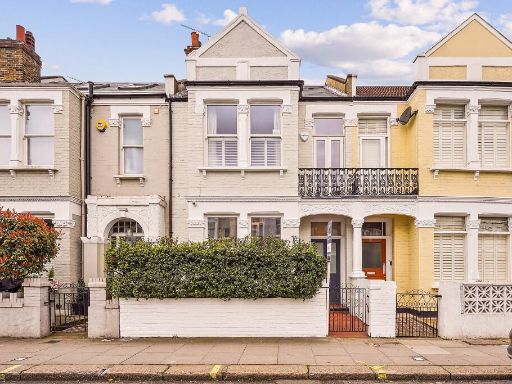 4 bedroom terraced house for sale in Munster Road, Fulham, London, SW6 — £1,695,000 • 4 bed • 2 bath • 2172 ft²
4 bedroom terraced house for sale in Munster Road, Fulham, London, SW6 — £1,695,000 • 4 bed • 2 bath • 2172 ft²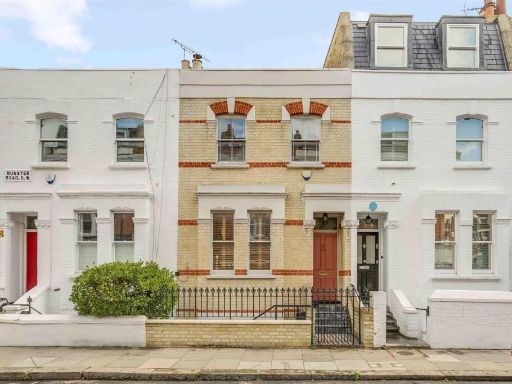 3 bedroom terraced house for sale in Munster Road, London, SW6 — £1,375,000 • 3 bed • 2 bath • 1476 ft²
3 bedroom terraced house for sale in Munster Road, London, SW6 — £1,375,000 • 3 bed • 2 bath • 1476 ft²

























