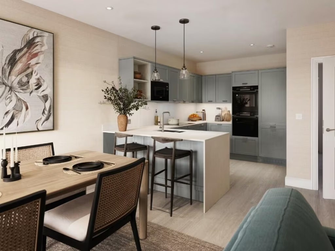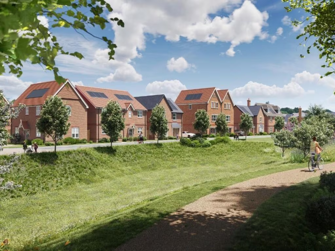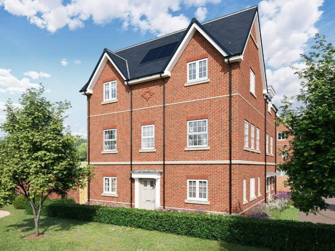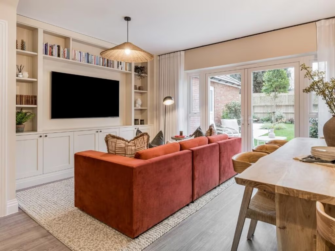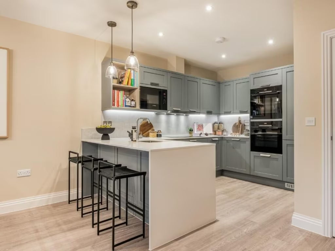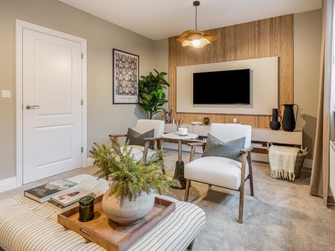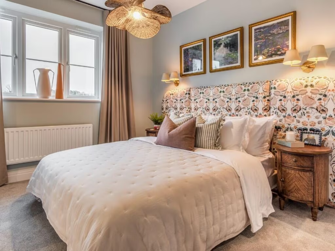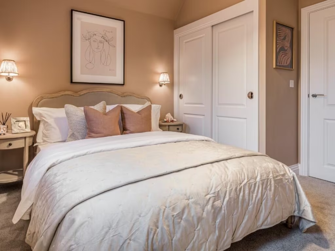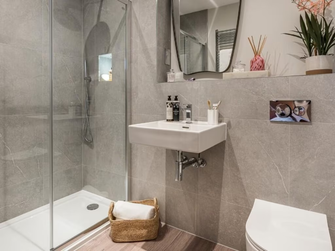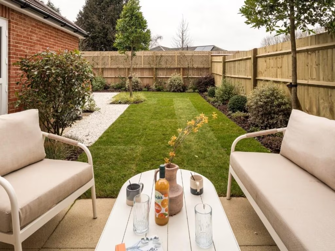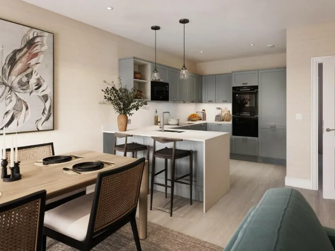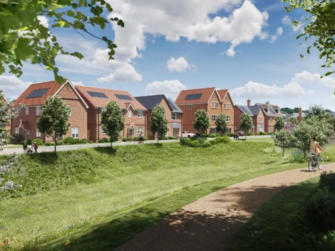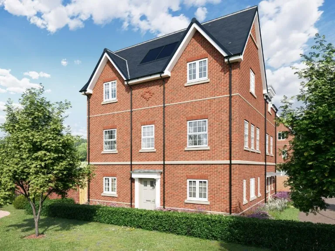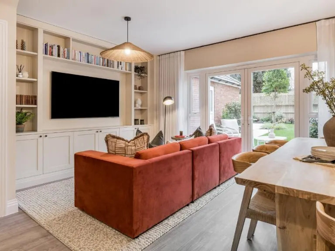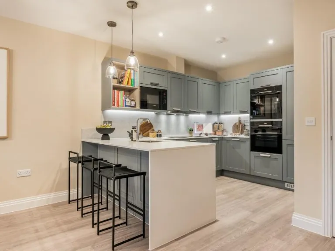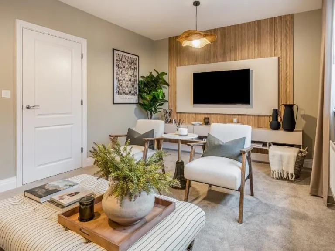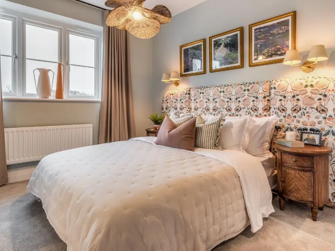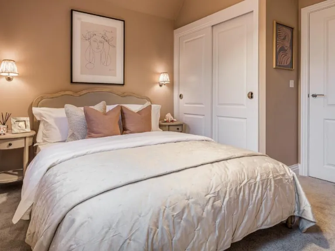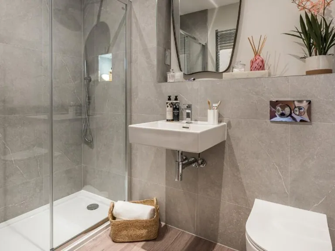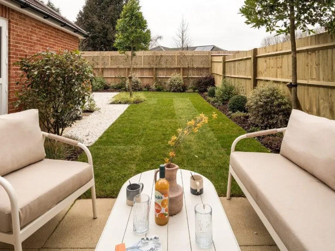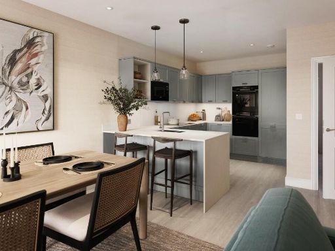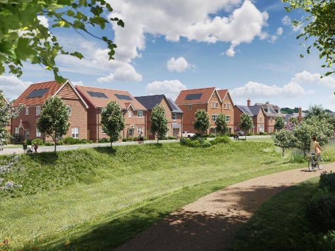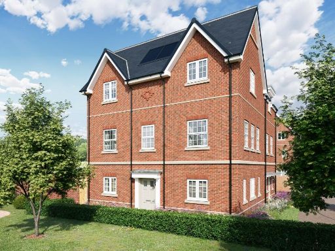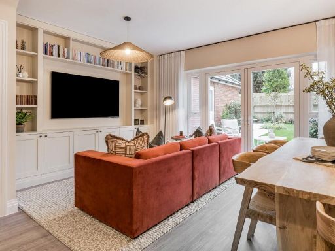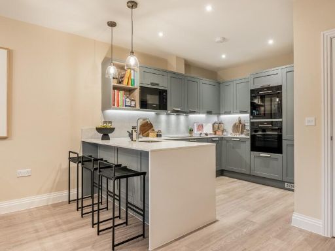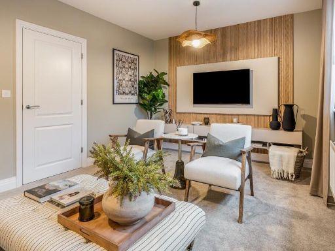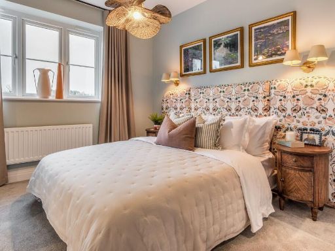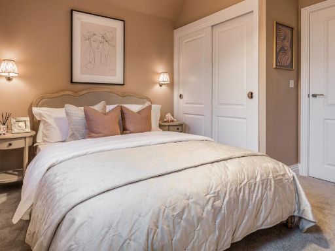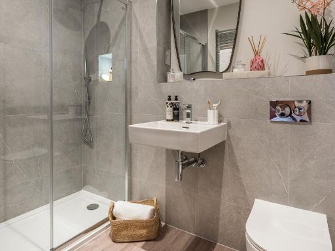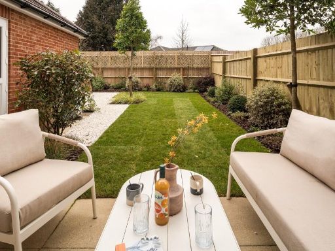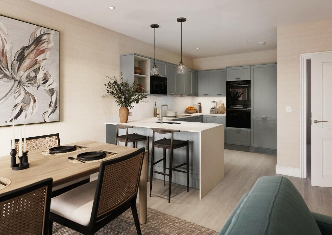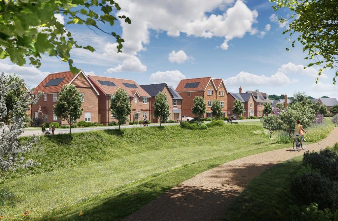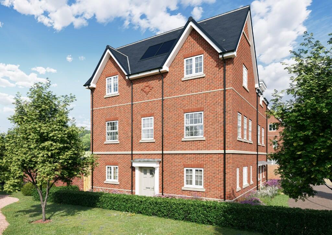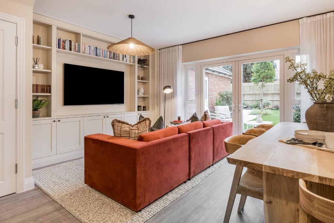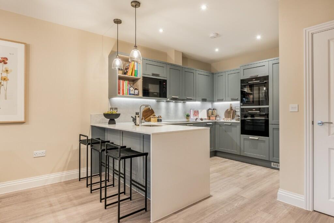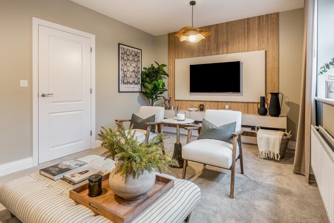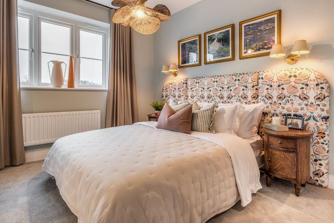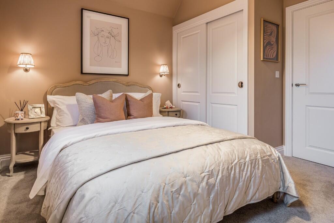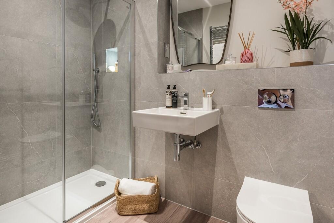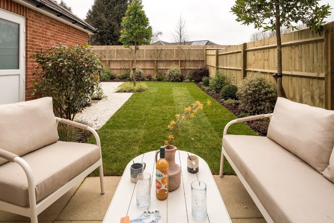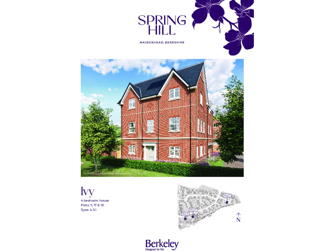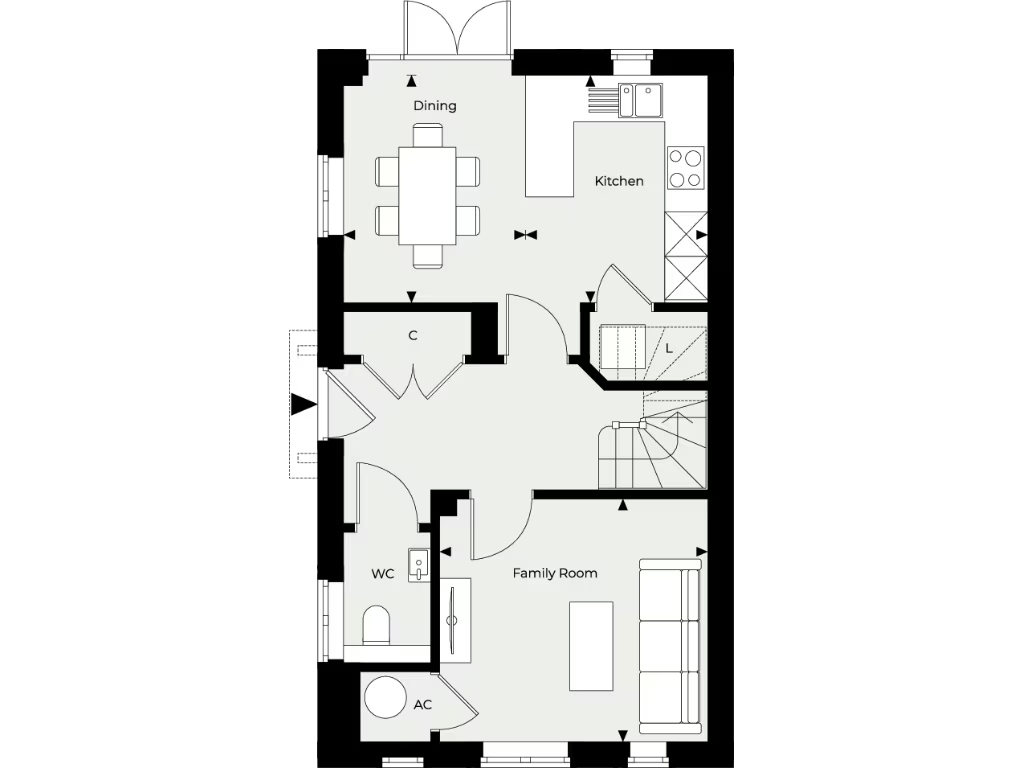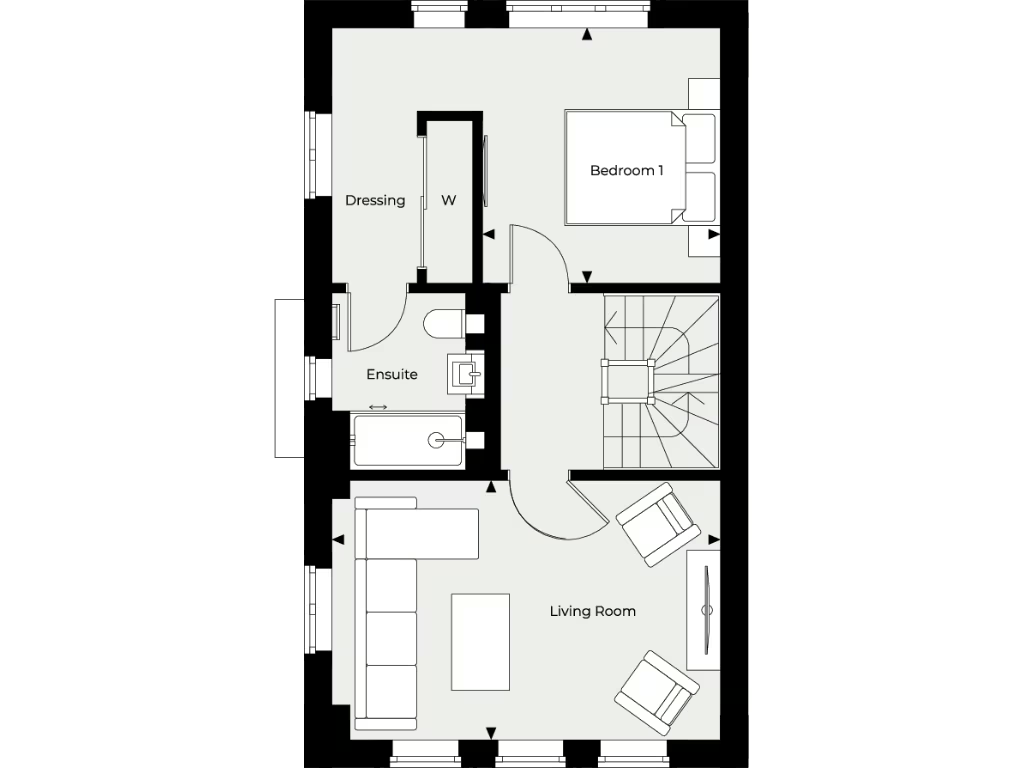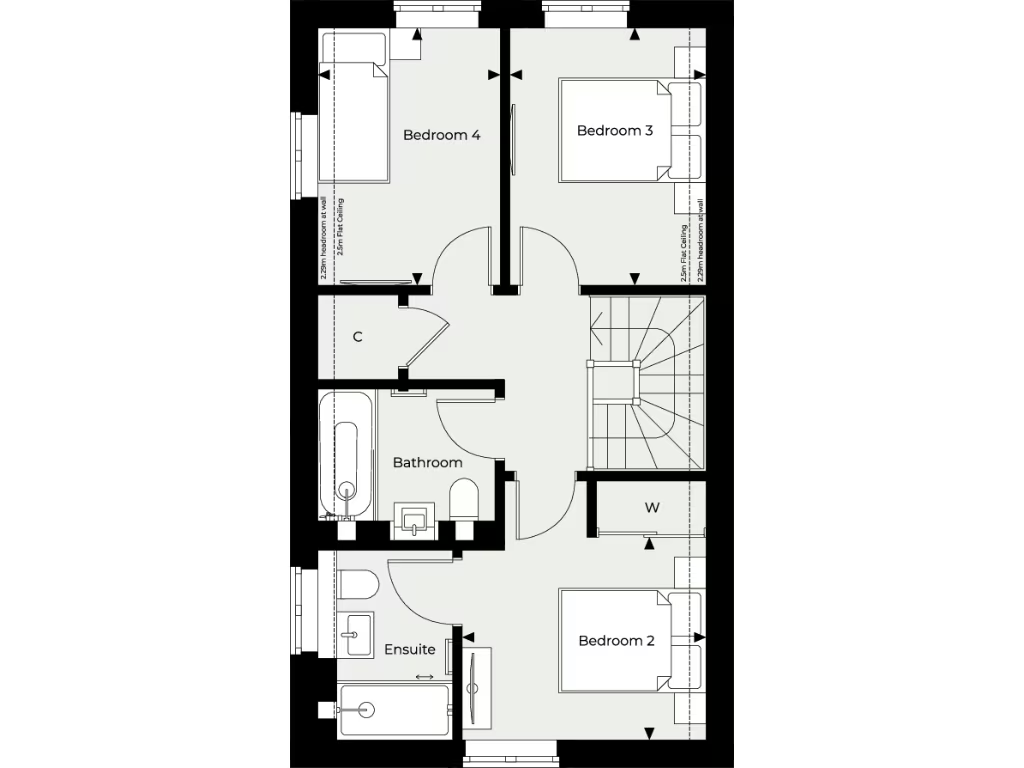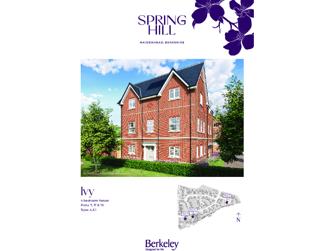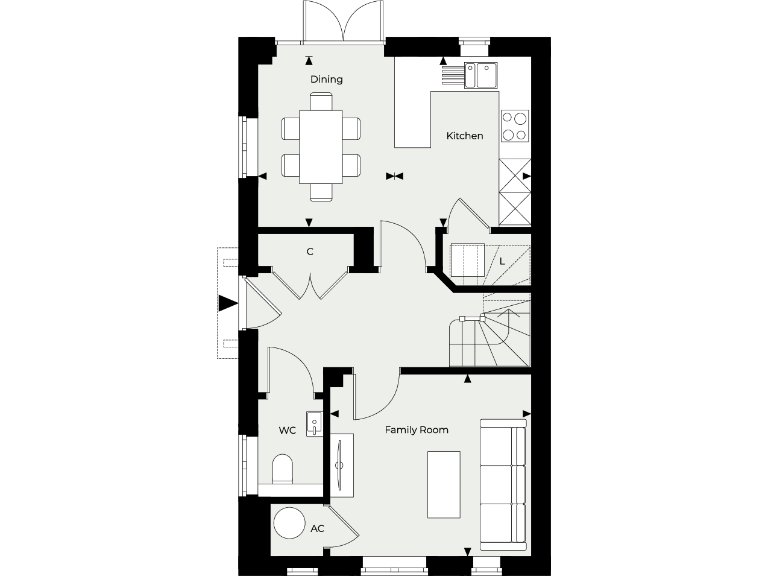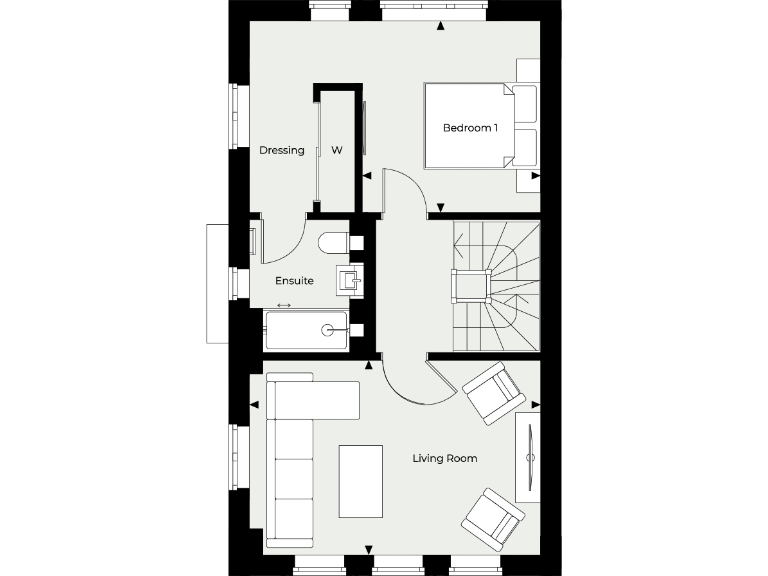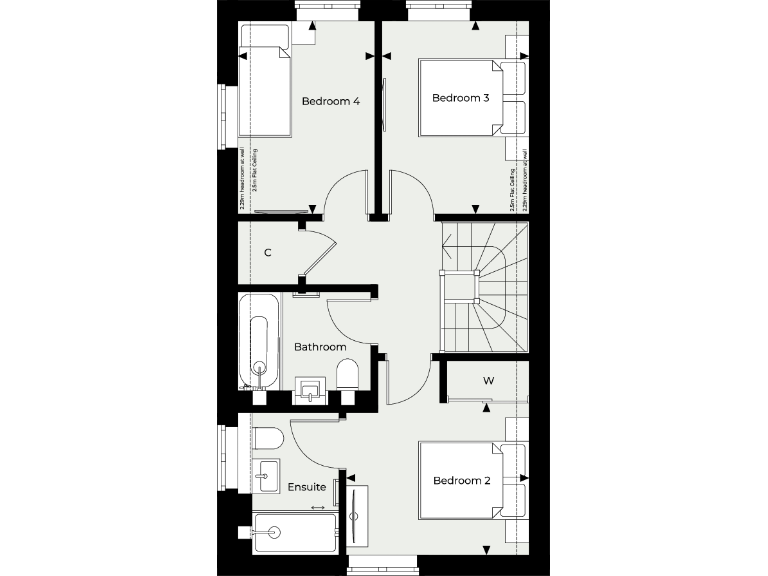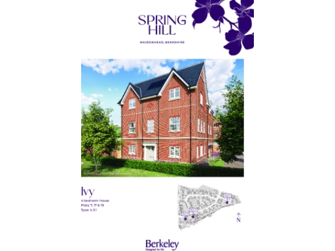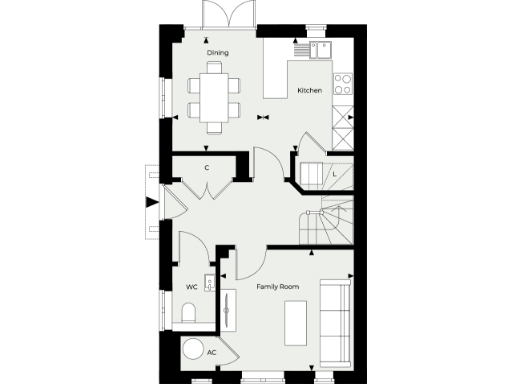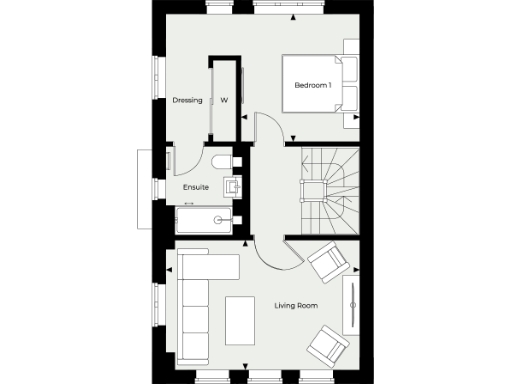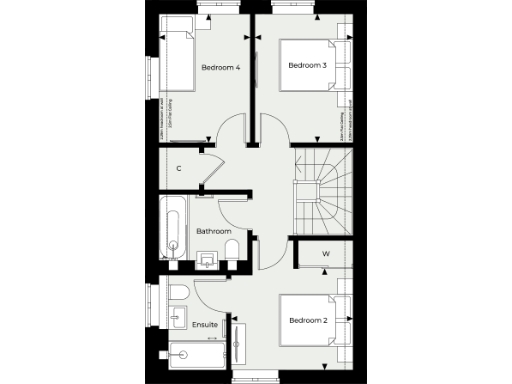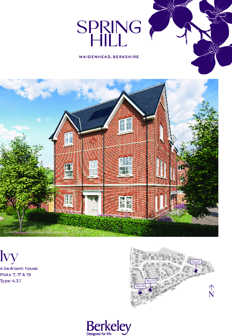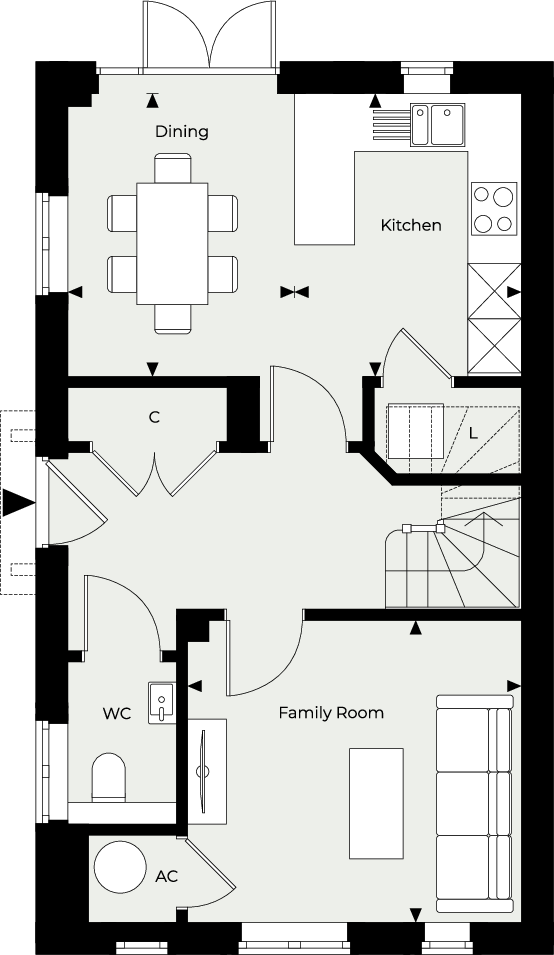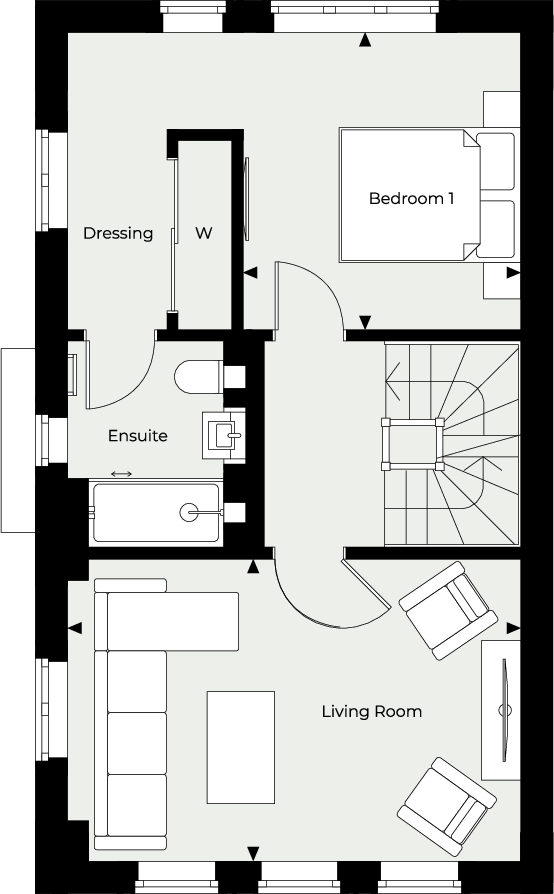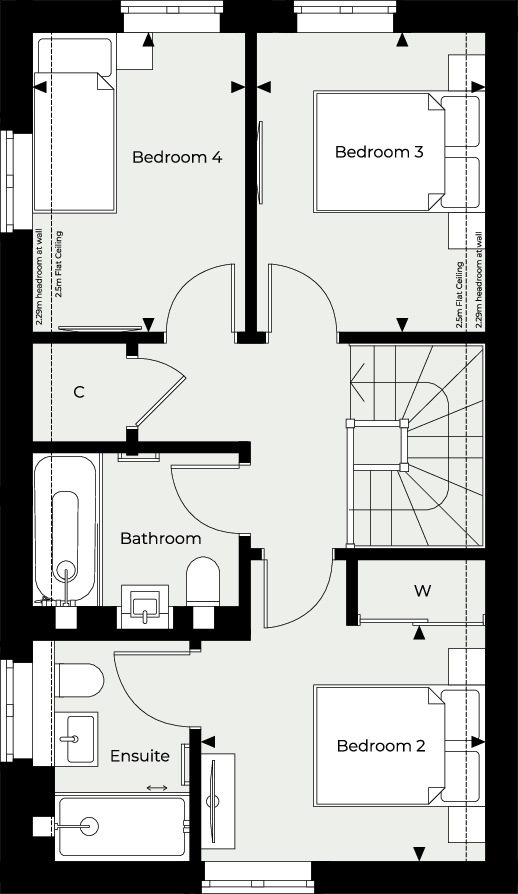Summary - Maidenhead, Berkshire SL6 2QW
4 bed 3 bath Semi-Detached
Spacious three-storey family living near fast Elizabeth Line links and town amenities.
4 double-height bedrooms with 3 bathrooms and en-suites to bedrooms 1 and 2
Open-plan kitchen/dining with patio doors leading to private garden
Separate family room plus formal living room over three storeys
Includes single garage plus two private driveway parking spaces
Total living area approximately 1,495 sq ft — freehold new build
Direct Elizabeth Line and Great Western Railway access; 25-min walk to town
No flood risk; mobile signal excellent but local broadband speeds reported slow
Wider area shows above-average crime and local economic hardship indicators
A contemporary 4-bedroom semi-detached home arranged over three storeys, finished as a new-build freehold with an estimated completion of Q2 2026. The ground floor centres on an open-plan kitchen/dining area with patio doors to the garden plus a separate family room for everyday living. Fittings are specified with Bosch appliances and composite stone worktops; a garage and two driveway spaces provide on-site parking.
Sleeping accommodation includes a principal bedroom with dressing area, built-in wardrobes and en-suite, a second-bedroom en-suite on the top floor, two further bedrooms and a family bathroom — in total there are three bathrooms. The property is an average-sized family plot totalling about 1,495 sq ft and offers straightforward maintenance with modern construction and solar panels in the development.
Location is a key selling point: around a 25-minute walk to Maidenhead town centre with direct Elizabeth Line and Great Western Railway services for fast commuting. Nearby amenities include parks, leisure facilities and a mix of primary and secondary schools (several rated Good, some rated Requires Improvement). Mobile signal is excellent and there is no identified flood risk.
Buyers should note a few material considerations: the wider area records above-average crime and a local classification indicating economic hardship; broadband provision in the area is reported as slow. Completion is in the future, so purchasers will be buying off-plan and should allow for the typical new-build lead times and specification choices.
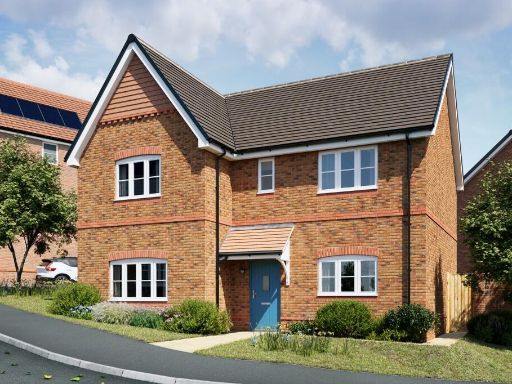 4 bedroom detached house for sale in Manor Lane, Maidenhead,
SL6 2QW
, SL6 — £975,000 • 4 bed • 3 bath • 1579 ft²
4 bedroom detached house for sale in Manor Lane, Maidenhead,
SL6 2QW
, SL6 — £975,000 • 4 bed • 3 bath • 1579 ft²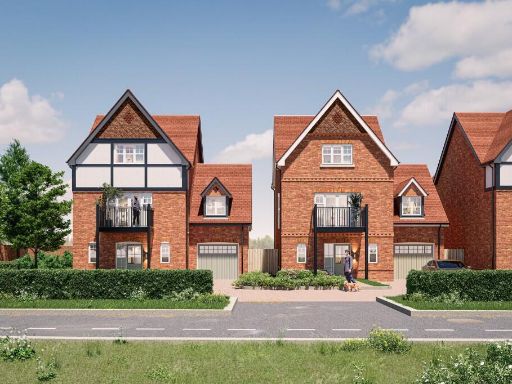 5 bedroom detached house for sale in Manor Lane, Maidenhead,
SL6 2QW
, SL6 — £1,260,000 • 5 bed • 3 bath • 2176 ft²
5 bedroom detached house for sale in Manor Lane, Maidenhead,
SL6 2QW
, SL6 — £1,260,000 • 5 bed • 3 bath • 2176 ft²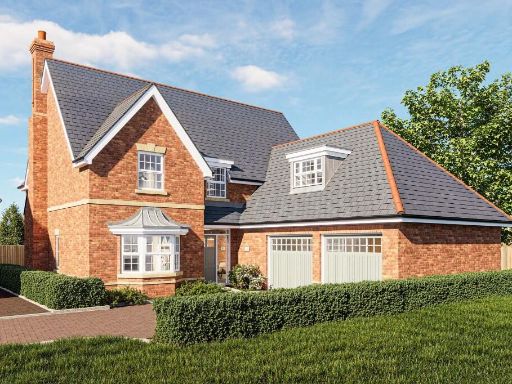 5 bedroom detached house for sale in Manor Lane, Maidenhead,
SL6 2QW
, SL6 — £1,385,000 • 5 bed • 4 bath • 2195 ft²
5 bedroom detached house for sale in Manor Lane, Maidenhead,
SL6 2QW
, SL6 — £1,385,000 • 5 bed • 4 bath • 2195 ft²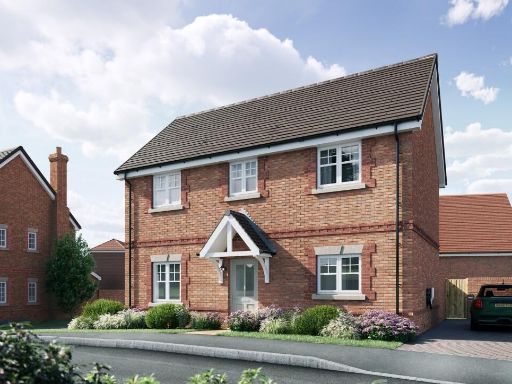 3 bedroom detached house for sale in Manor Lane, Maidenhead,
SL6 2QW
, SL6 — £775,000 • 3 bed • 2 bath • 1183 ft²
3 bedroom detached house for sale in Manor Lane, Maidenhead,
SL6 2QW
, SL6 — £775,000 • 3 bed • 2 bath • 1183 ft²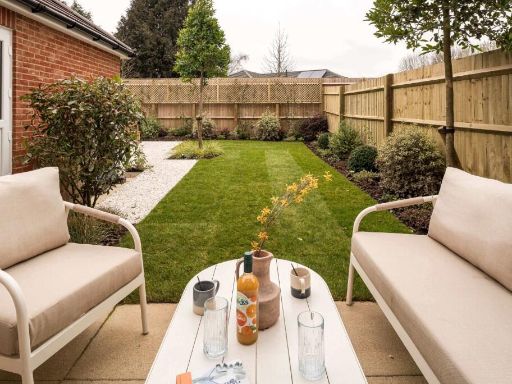 4 bedroom semi-detached house for sale in Harvest Hill Road, Maidenhead, Berkshire, SL6 — £885,000 • 4 bed • 2 bath • 1498 ft²
4 bedroom semi-detached house for sale in Harvest Hill Road, Maidenhead, Berkshire, SL6 — £885,000 • 4 bed • 2 bath • 1498 ft²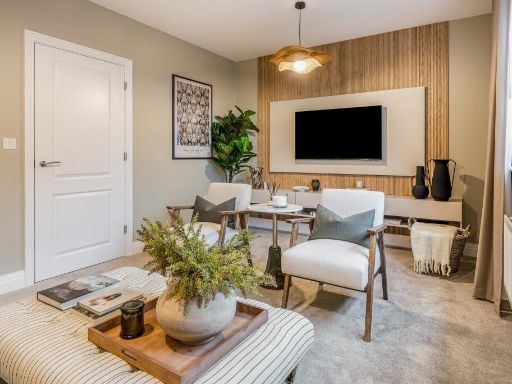 4 bedroom semi-detached house for sale in Manor Lane, Maidenhead,
SL6 2QW
, SL6 — £849,000 • 4 bed • 3 bath • 1497 ft²
4 bedroom semi-detached house for sale in Manor Lane, Maidenhead,
SL6 2QW
, SL6 — £849,000 • 4 bed • 3 bath • 1497 ft²