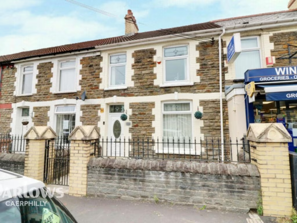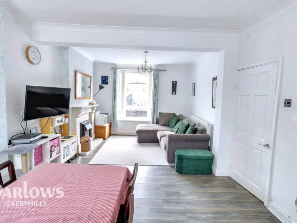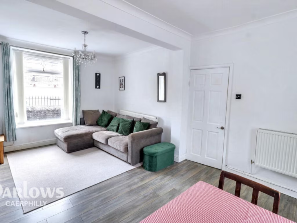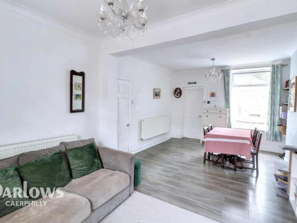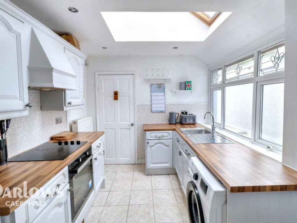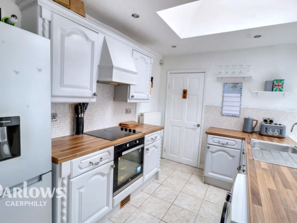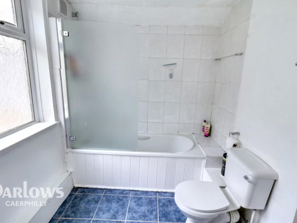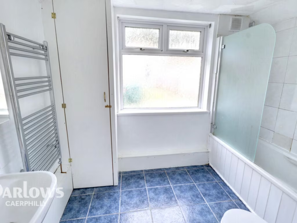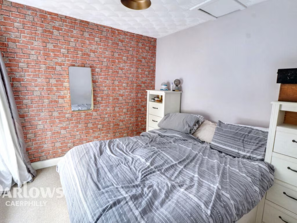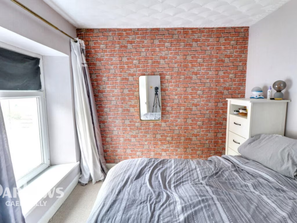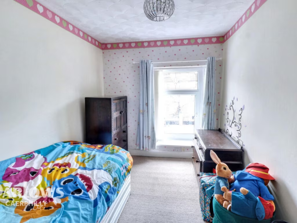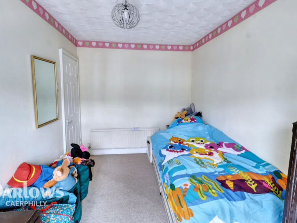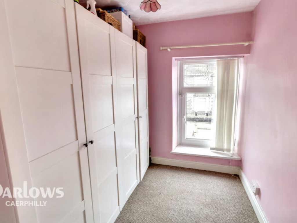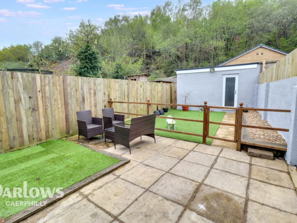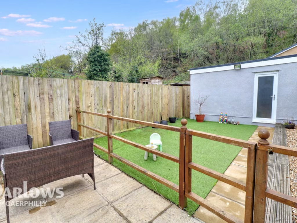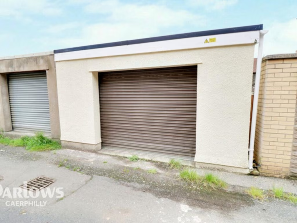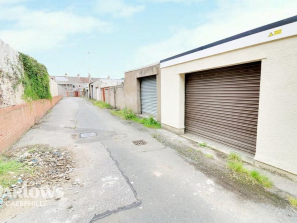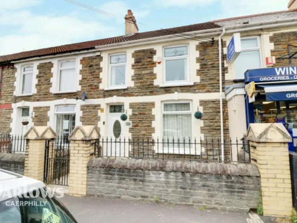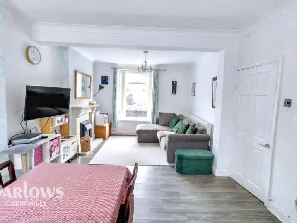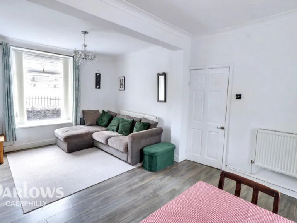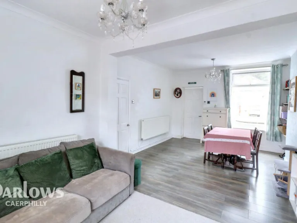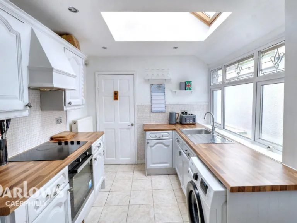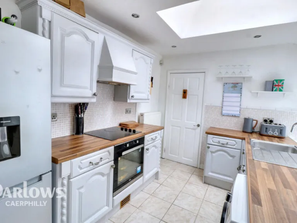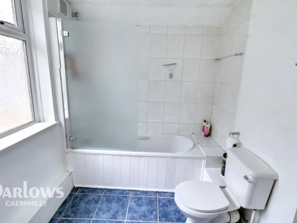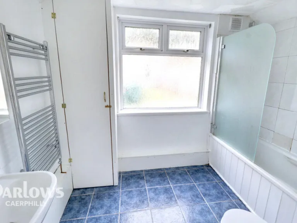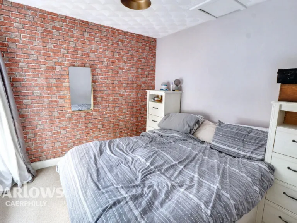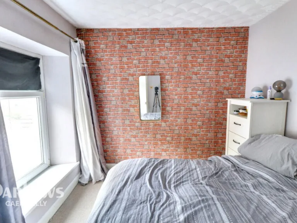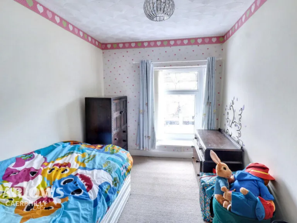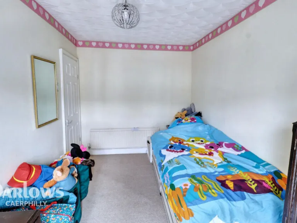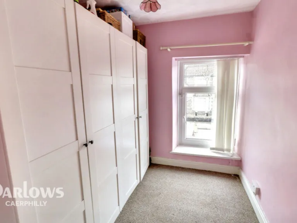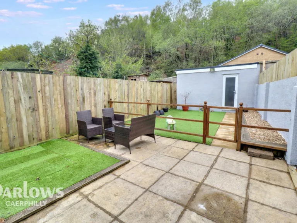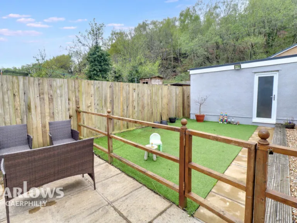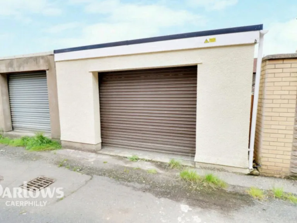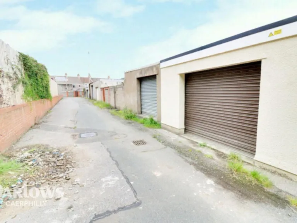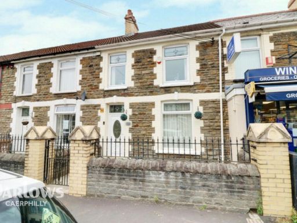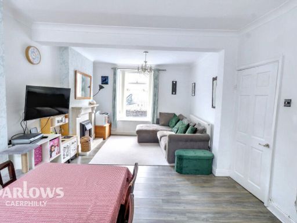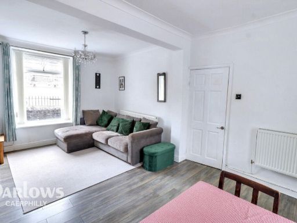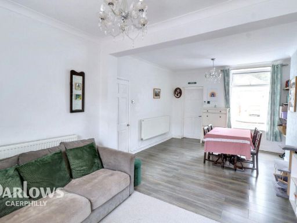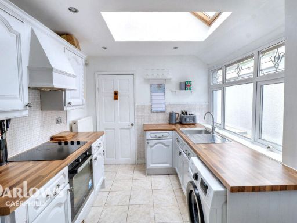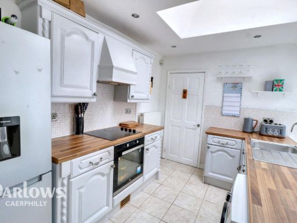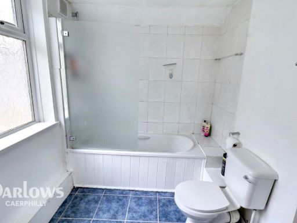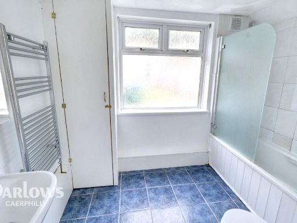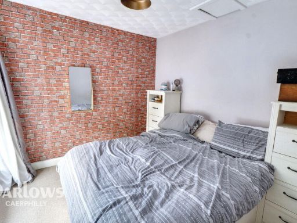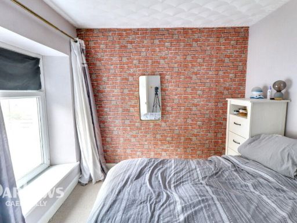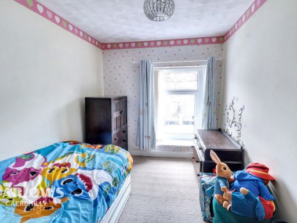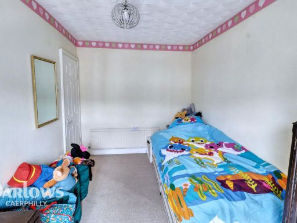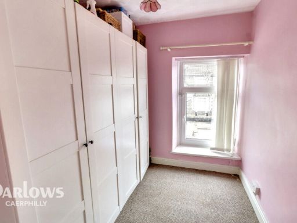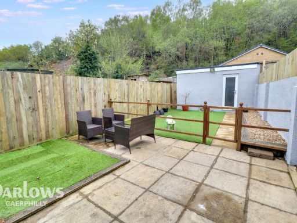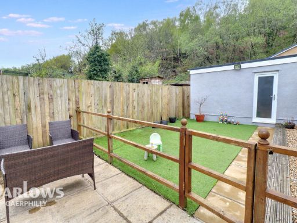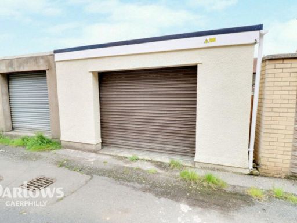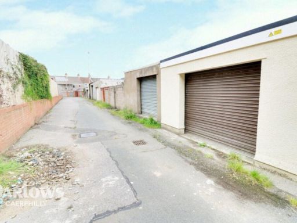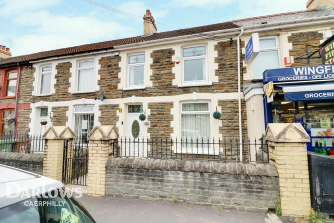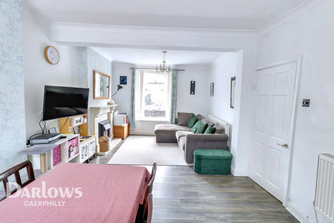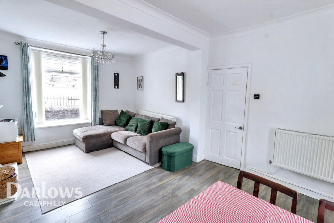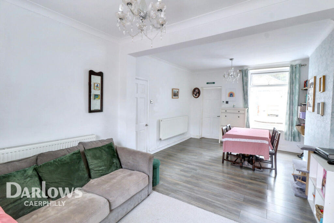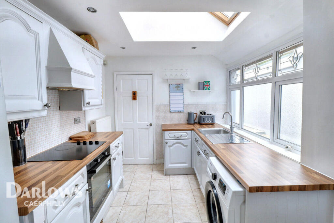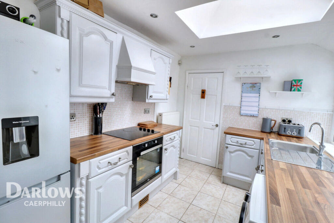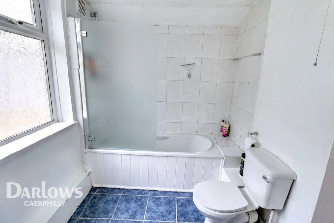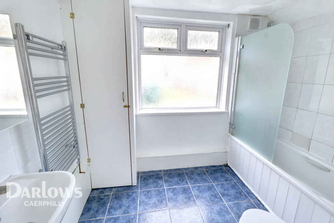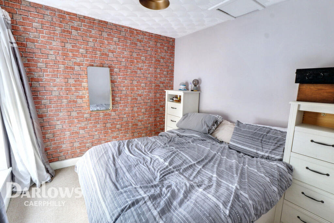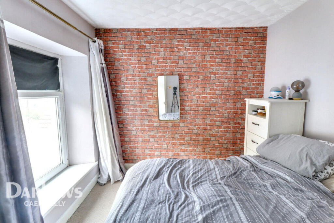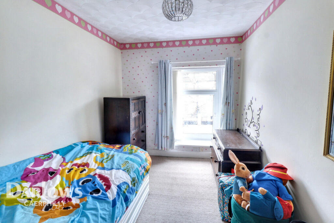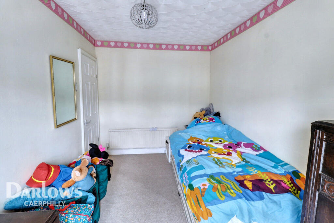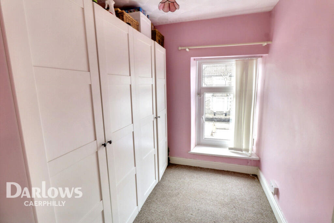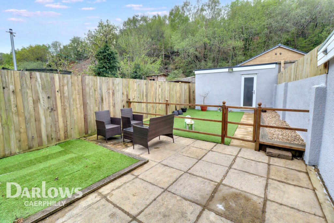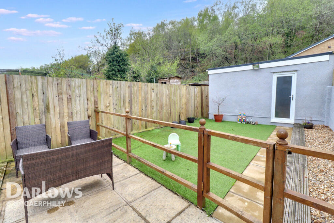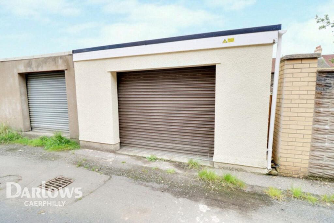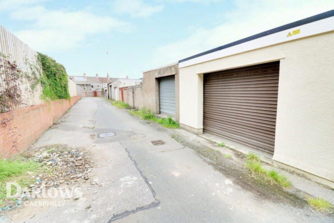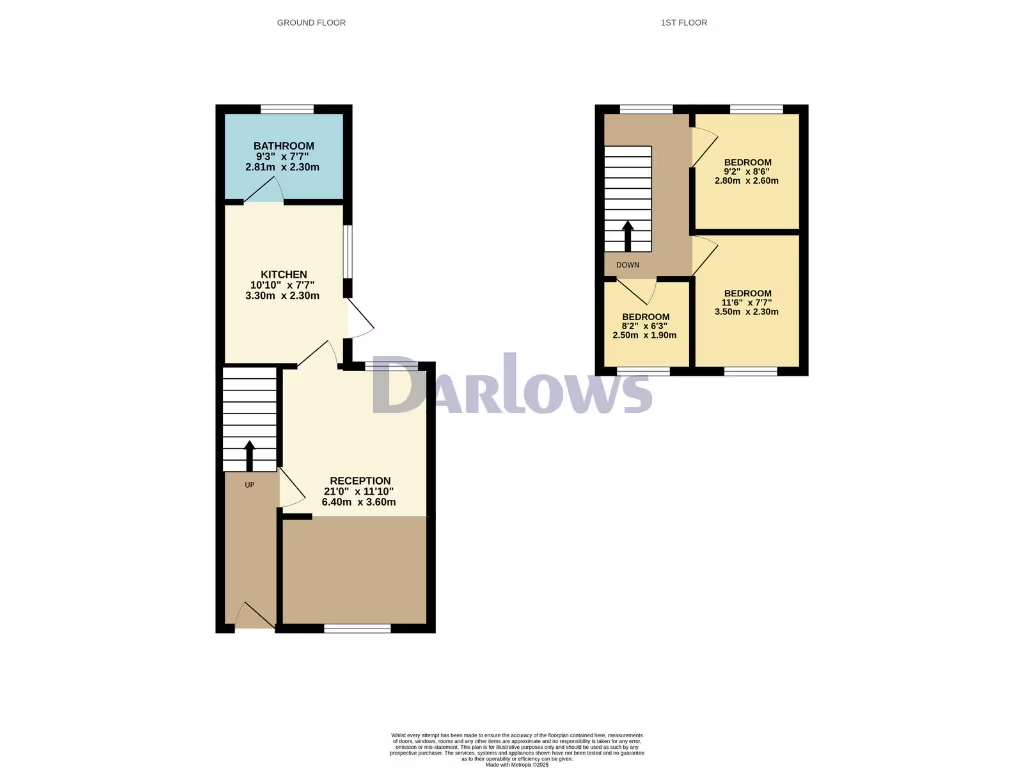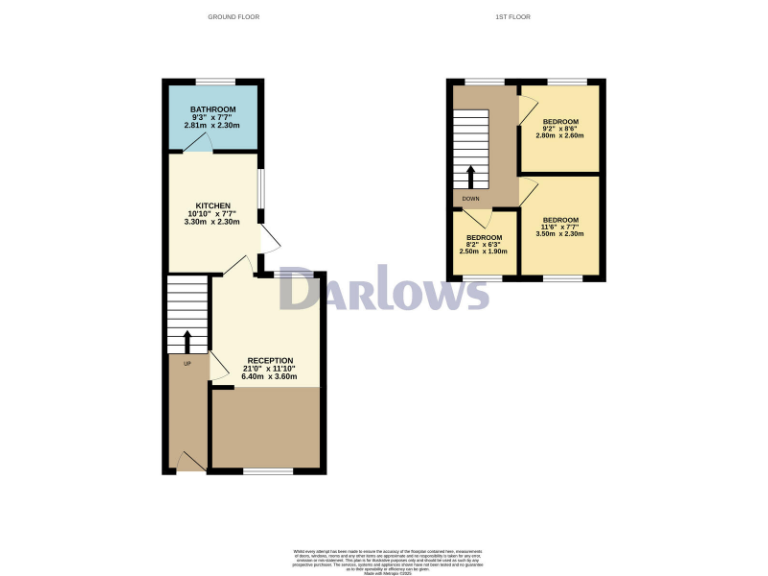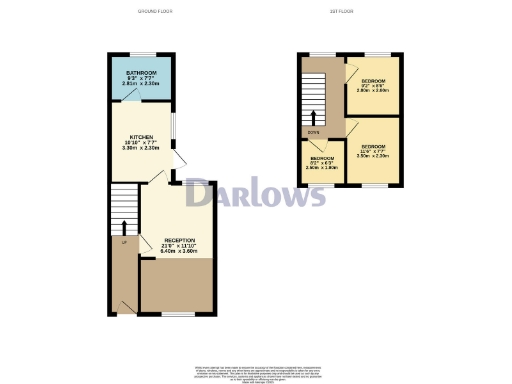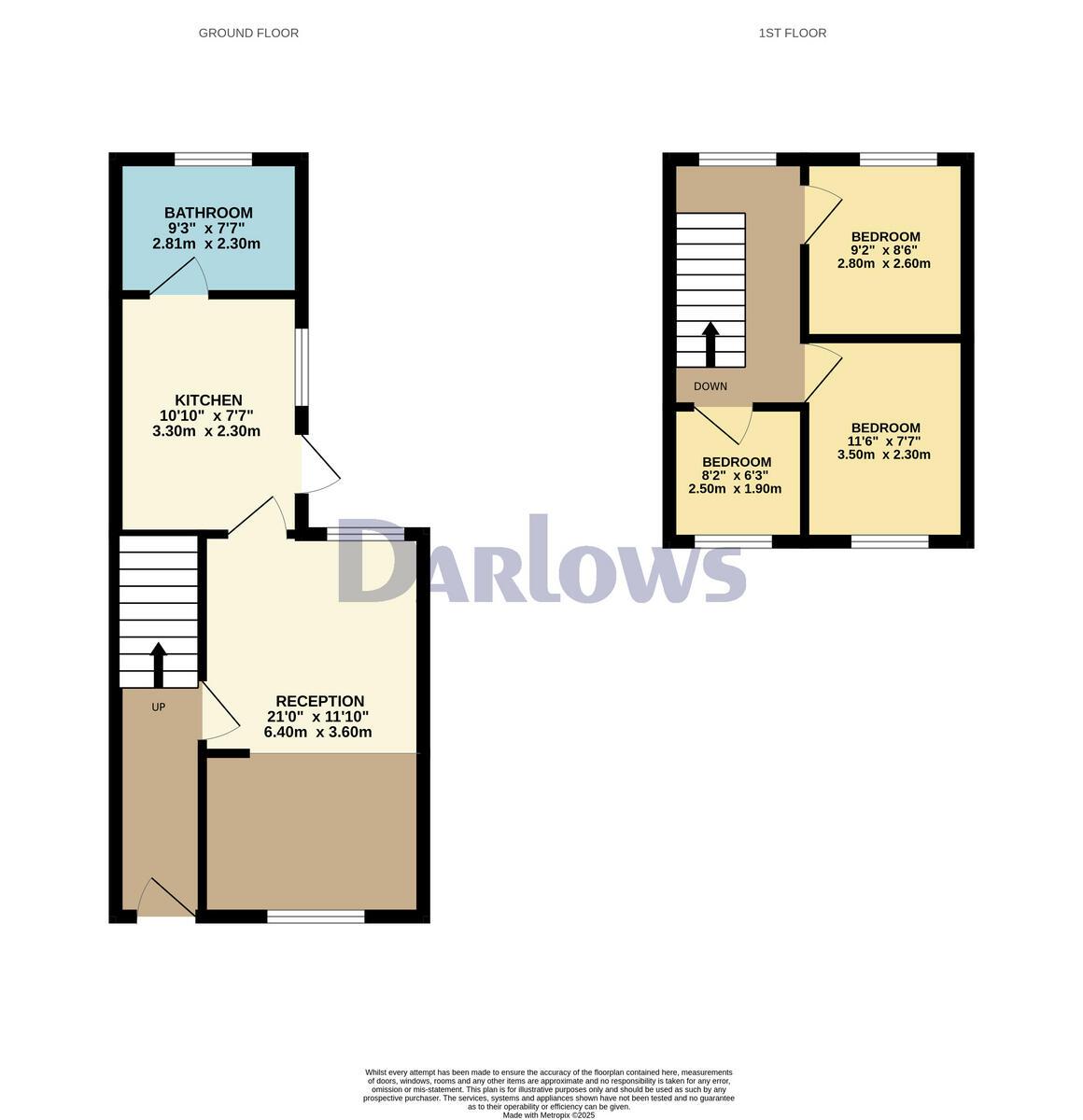Summary - 40 WINGFIELD CRESCENT LLANBRADACH CAERPHILLY CF83 3NU
3 bed 1 bath Terraced
Compact family home with garage and garden, ideal to modernise and add value.
Three bedrooms with two doubles and one single bedroom
Large open-plan living/dining room, bright both ends
Flat, low-maintenance rear garden with lane access
Large detached garage with electric roller doors, versatile use
Compact overall size ~619 sq ft; limited internal space
Single family bathroom only
Older double glazing (pre-2002); likely no wall insulation
Located close to amenities and train station; area deprived
Set on a Victorian mid-terrace in Llanbradach, this compact three-bedroom home offers practical family living and strong transport links. The large open-plan living and dining room is bright and airy thanks to windows at both ends, creating a welcoming social heart. A modern kitchen and family bathroom sit on the ground floor for everyday convenience.
Upstairs provides two double bedrooms and a single bedroom suitable for a nursery or home office. Outside is a flat, low-maintenance rear garden with lane access into a large detached garage with electric roller doors — a versatile space previously used as a home gym and useful for secure parking or storage.
The property is freehold and offered with a guide price of £170,000. It is comfortable as-is but shows its age in places: the terraced walls are likely uninsulated and the double glazing is older (pre-2002), so upgrading insulation and windows would improve energy efficiency. The house is small (approximately 619 sq ft) and has a single bathroom, which is important to note for growing families.
Positioned a short walk from local amenities and the train station, this home suits buyers seeking an affordable family base with clear scope to modernise and add value. Be aware the wider area is classified as very deprived, which may affect local services and long-term resale dynamics.
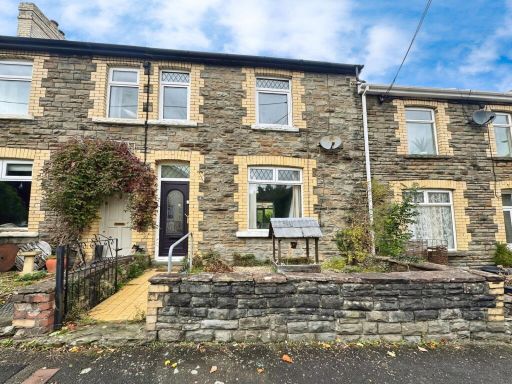 3 bedroom terraced house for sale in Monmouth View, Llanbradach, Caerphilly, CF83 3LX, CF83 — £190,000 • 3 bed • 1 bath • 914 ft²
3 bedroom terraced house for sale in Monmouth View, Llanbradach, Caerphilly, CF83 3LX, CF83 — £190,000 • 3 bed • 1 bath • 914 ft²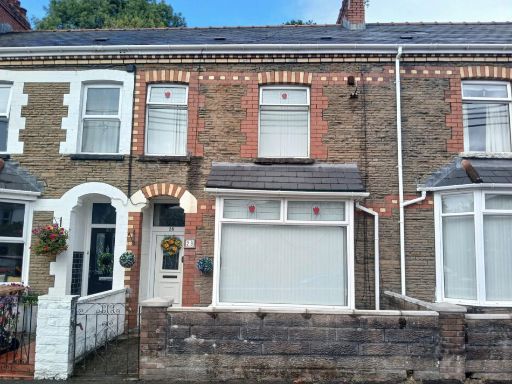 3 bedroom terraced house for sale in Tyn-Y-Graig Road, Caerphilly, CF83 — £190,000 • 3 bed • 2 bath • 714 ft²
3 bedroom terraced house for sale in Tyn-Y-Graig Road, Caerphilly, CF83 — £190,000 • 3 bed • 2 bath • 714 ft²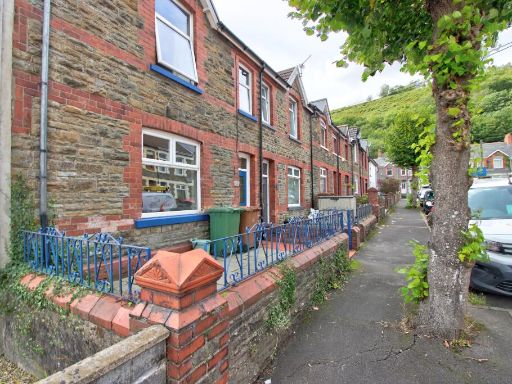 3 bedroom end of terrace house for sale in Grove Street, Caerphilly, CF83 — £220,000 • 3 bed • 1 bath • 1186 ft²
3 bedroom end of terrace house for sale in Grove Street, Caerphilly, CF83 — £220,000 • 3 bed • 1 bath • 1186 ft²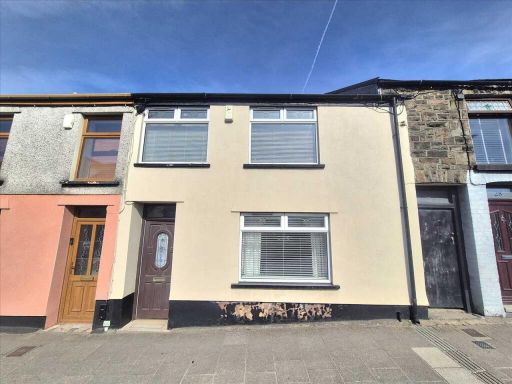 3 bedroom terraced house for sale in Brithweunydd Road, Tonypandy, CF40 — £124,995 • 3 bed • 1 bath • 724 ft²
3 bedroom terraced house for sale in Brithweunydd Road, Tonypandy, CF40 — £124,995 • 3 bed • 1 bath • 724 ft²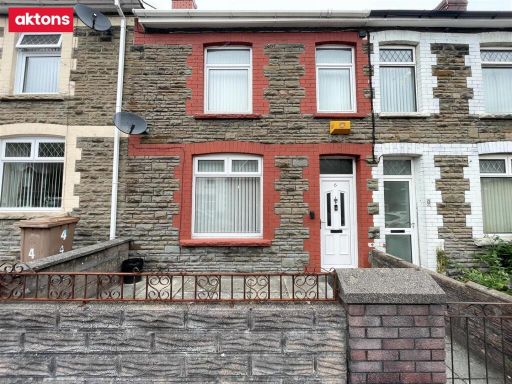 3 bedroom terraced house for sale in Grove Street, Llanbradach, Caerphilly, CF83 — £180,000 • 3 bed • 2 bath • 410 ft²
3 bedroom terraced house for sale in Grove Street, Llanbradach, Caerphilly, CF83 — £180,000 • 3 bed • 2 bath • 410 ft²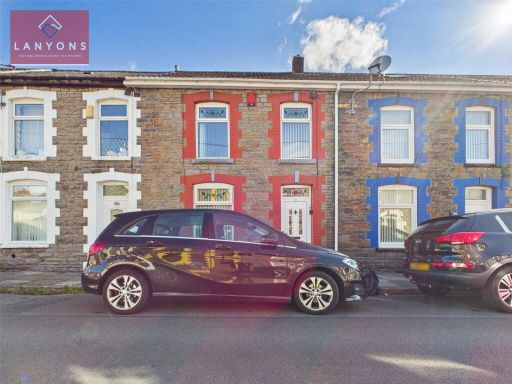 3 bedroom terraced house for sale in William Street, Ynyshir, Porth, Rhondda Cynon Taf, CF39 — £134,995 • 3 bed • 1 bath • 866 ft²
3 bedroom terraced house for sale in William Street, Ynyshir, Porth, Rhondda Cynon Taf, CF39 — £134,995 • 3 bed • 1 bath • 866 ft²