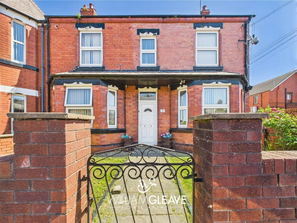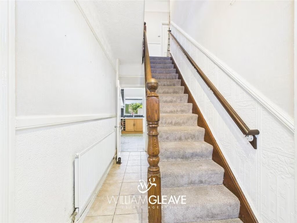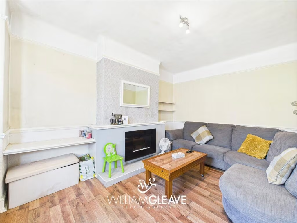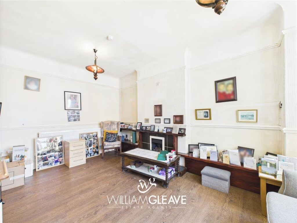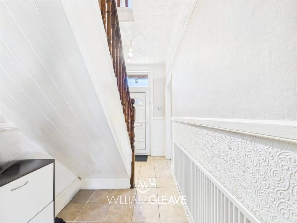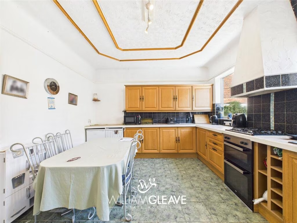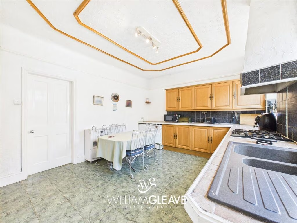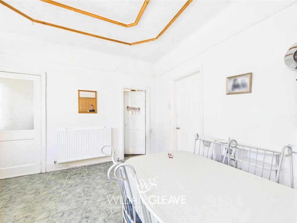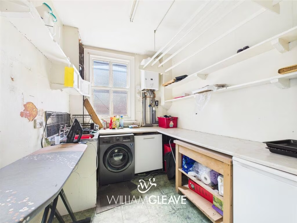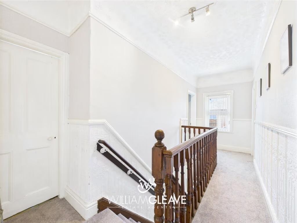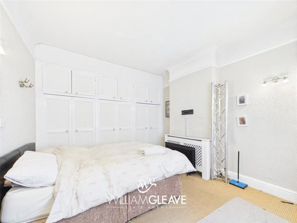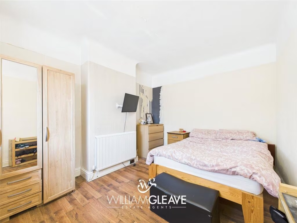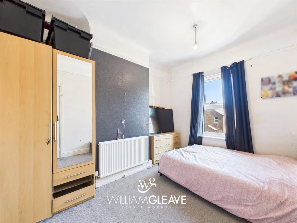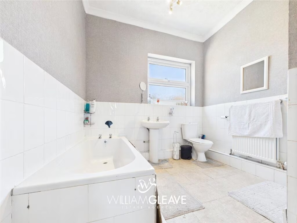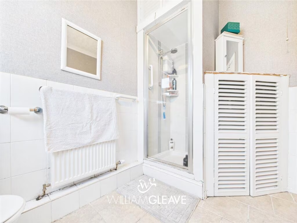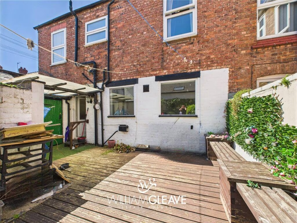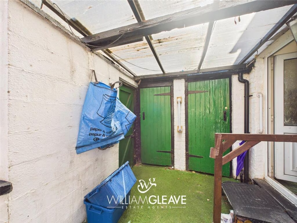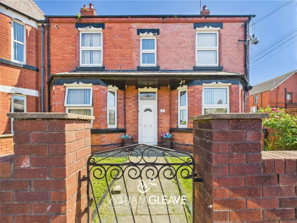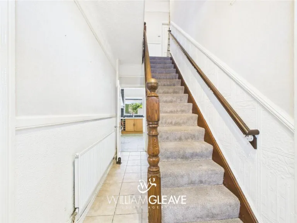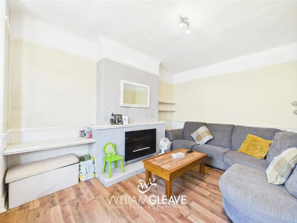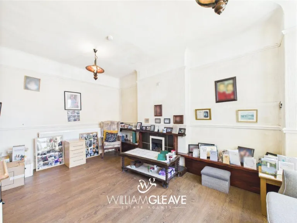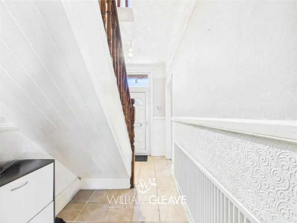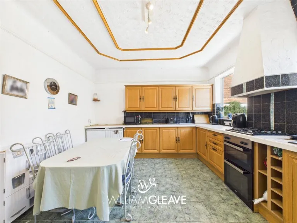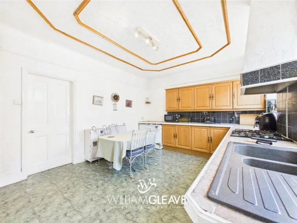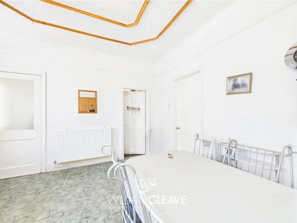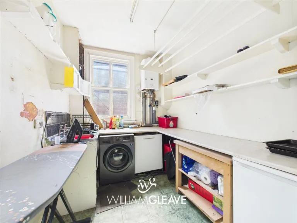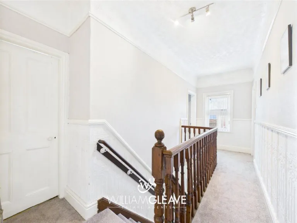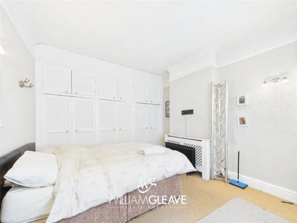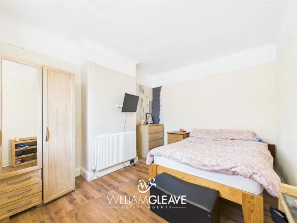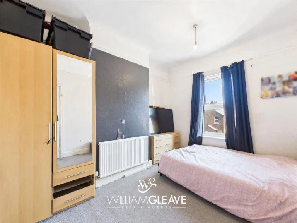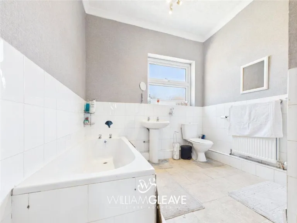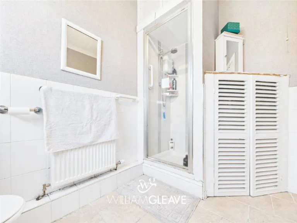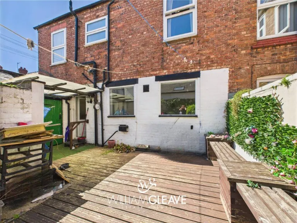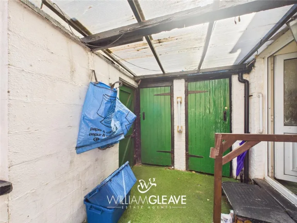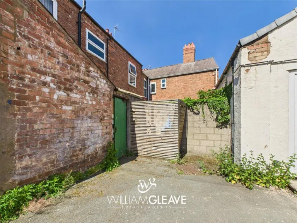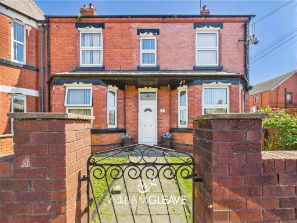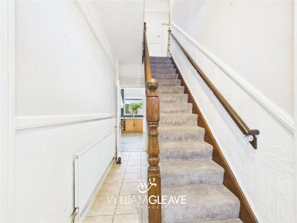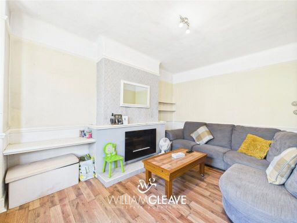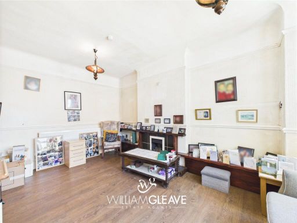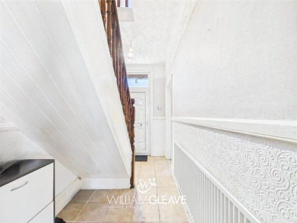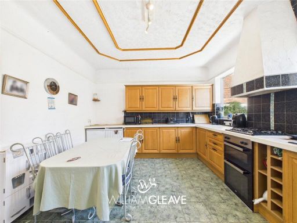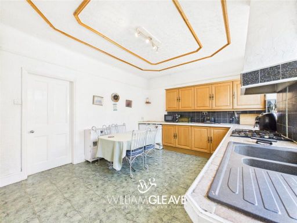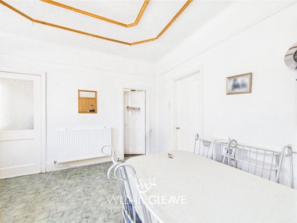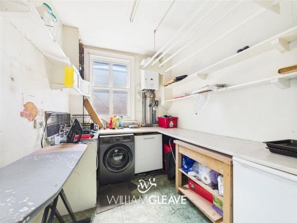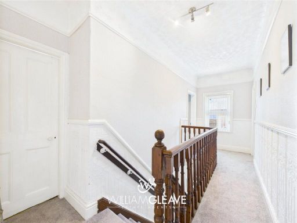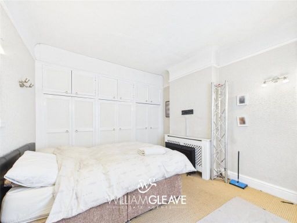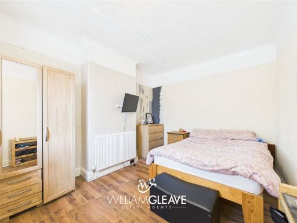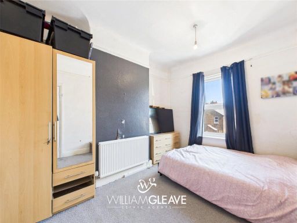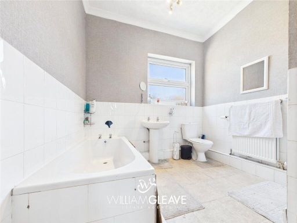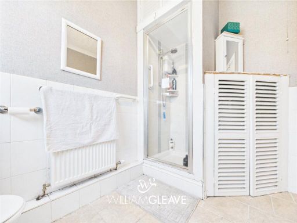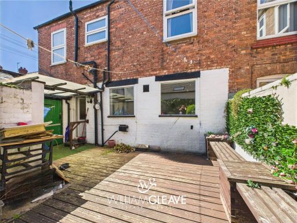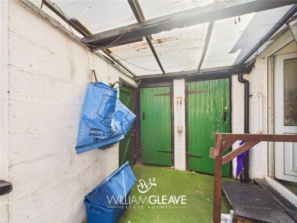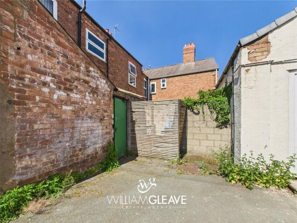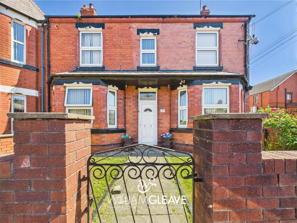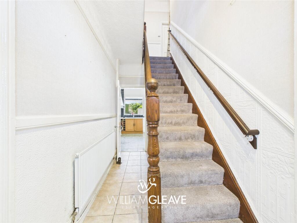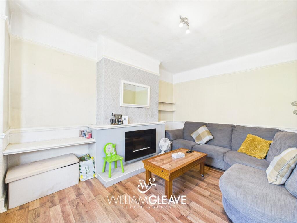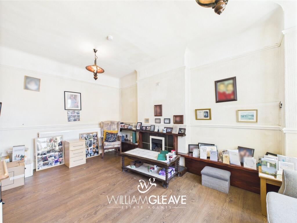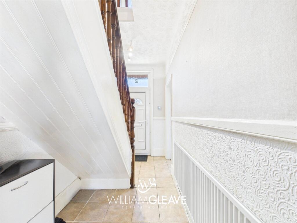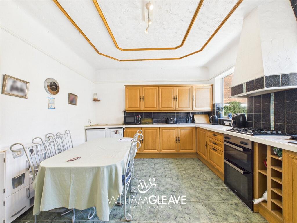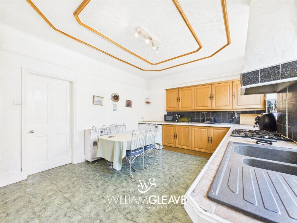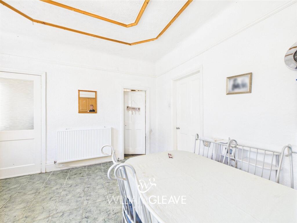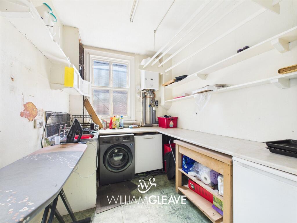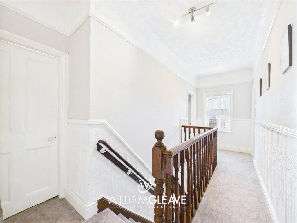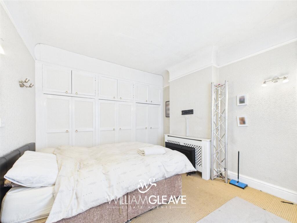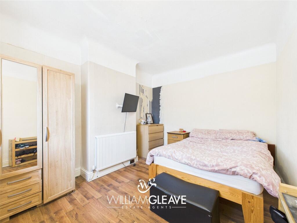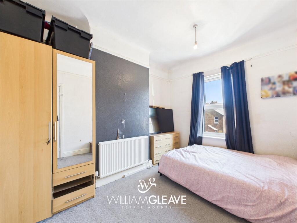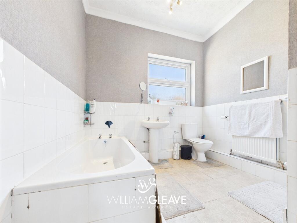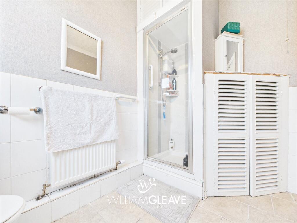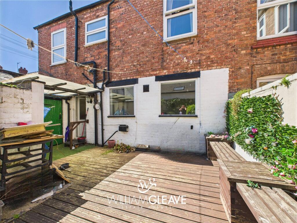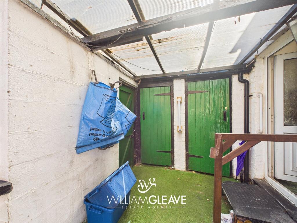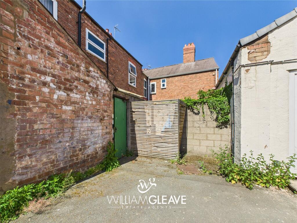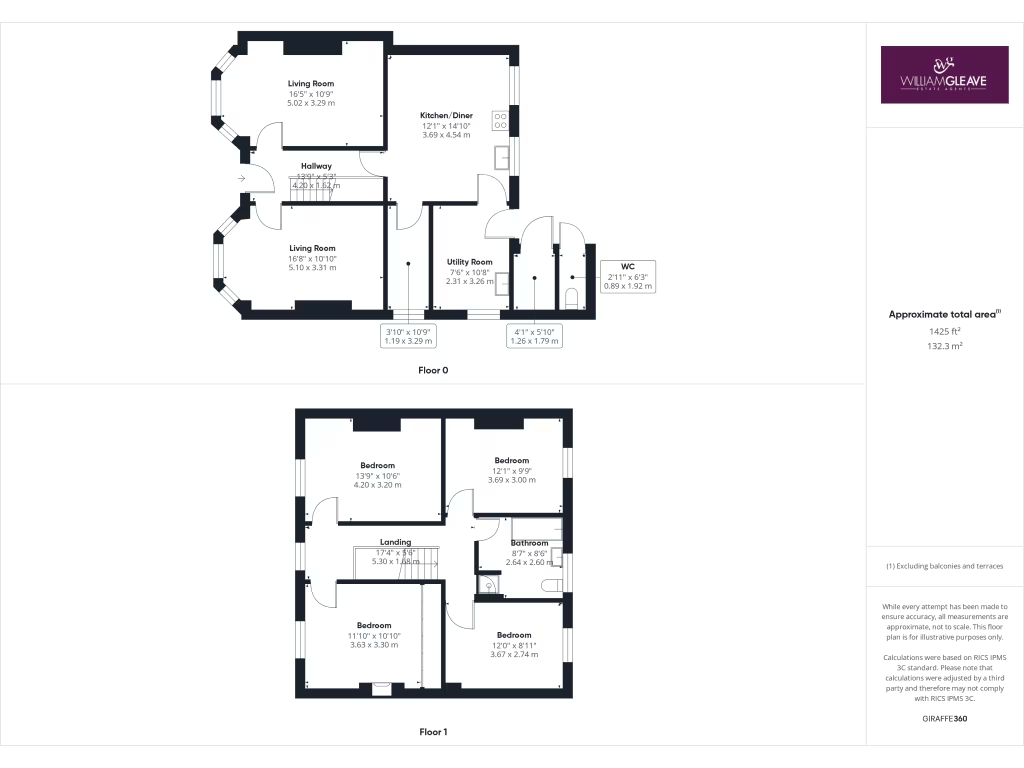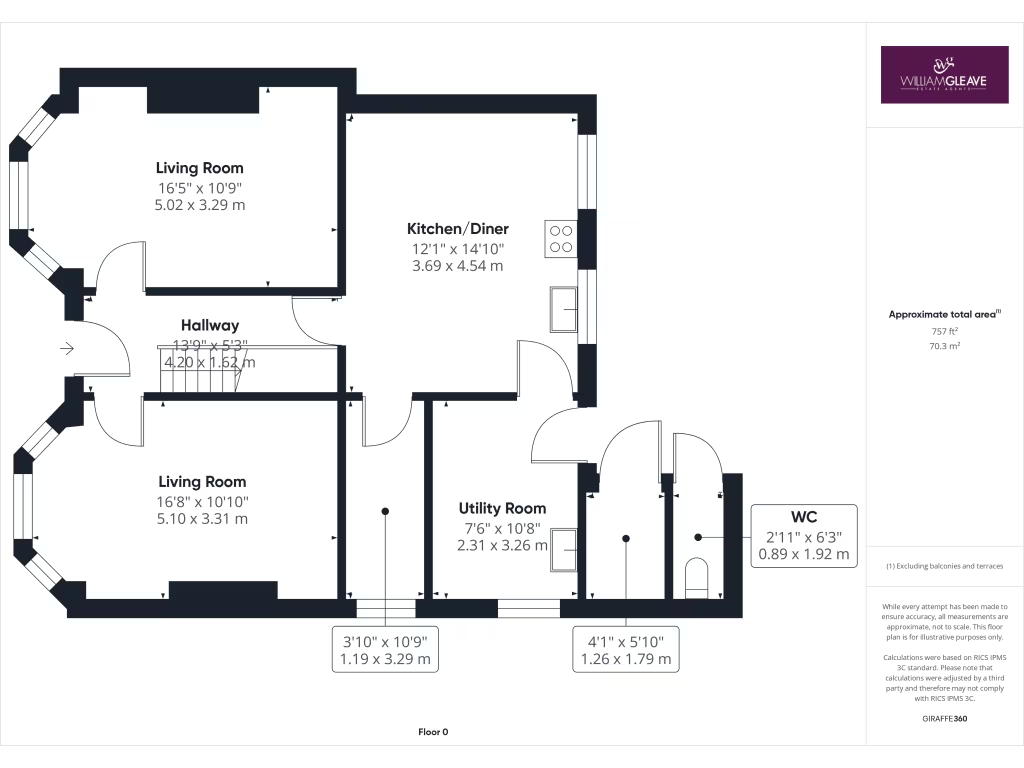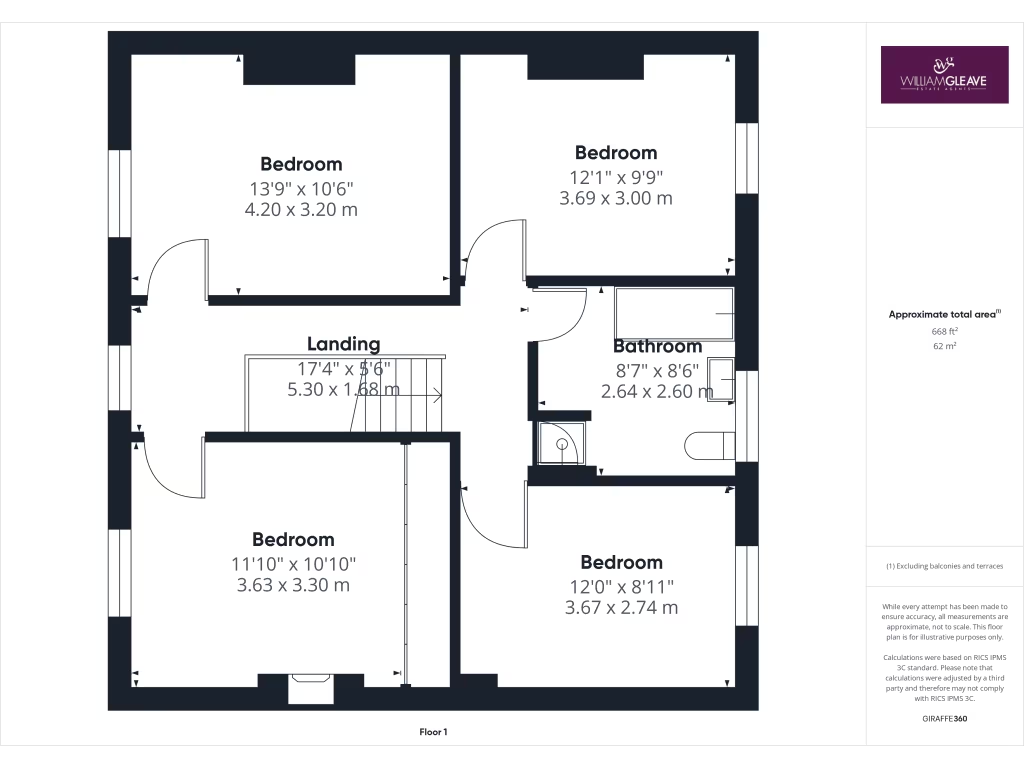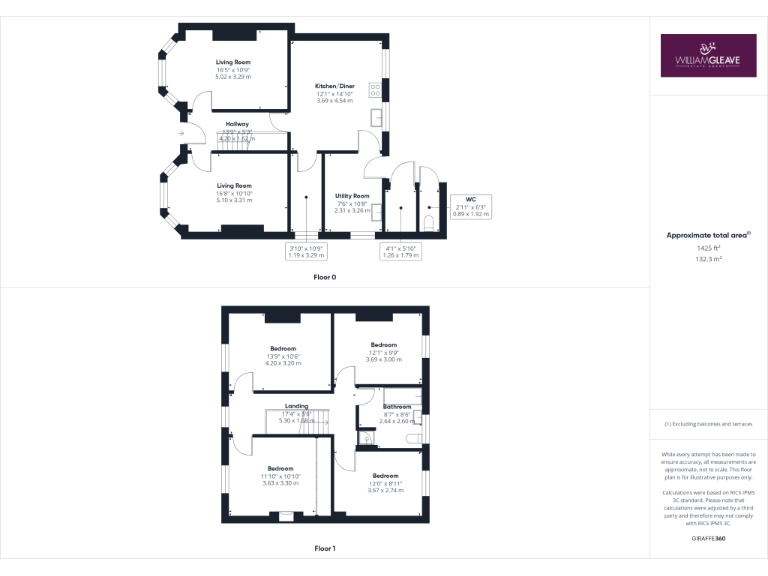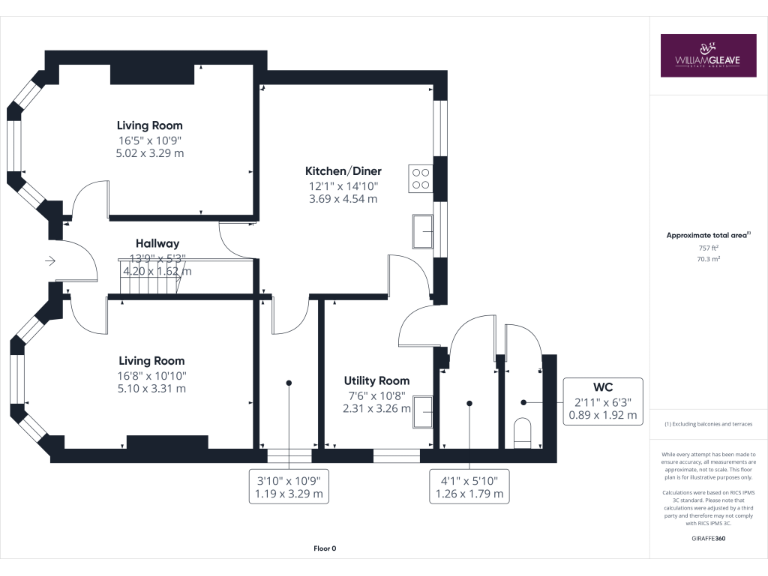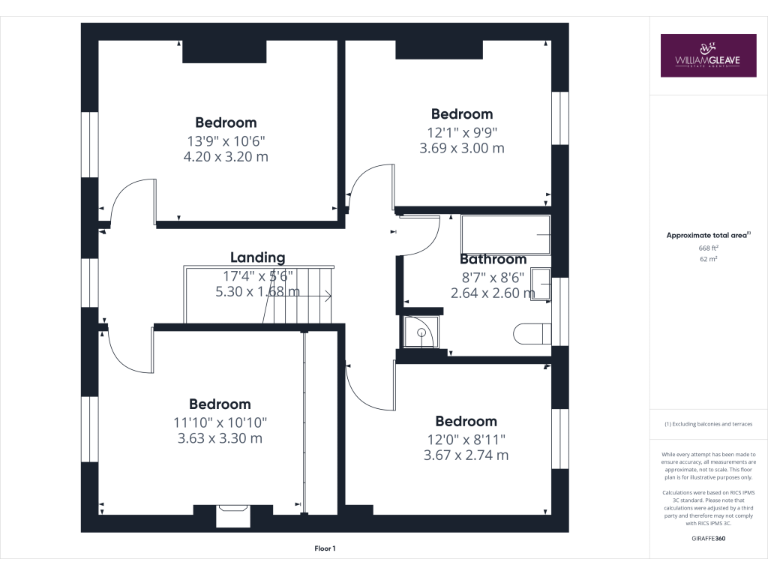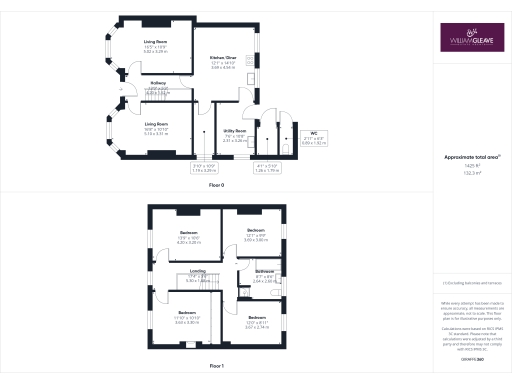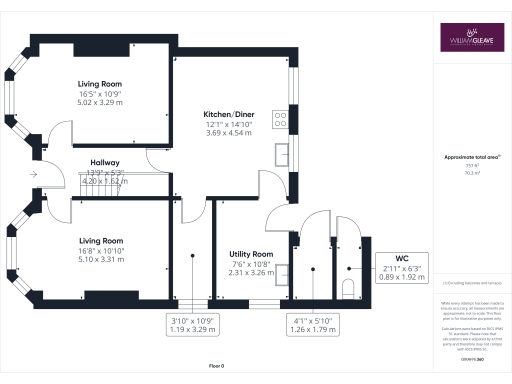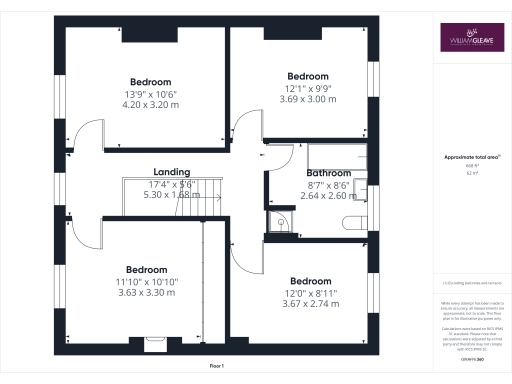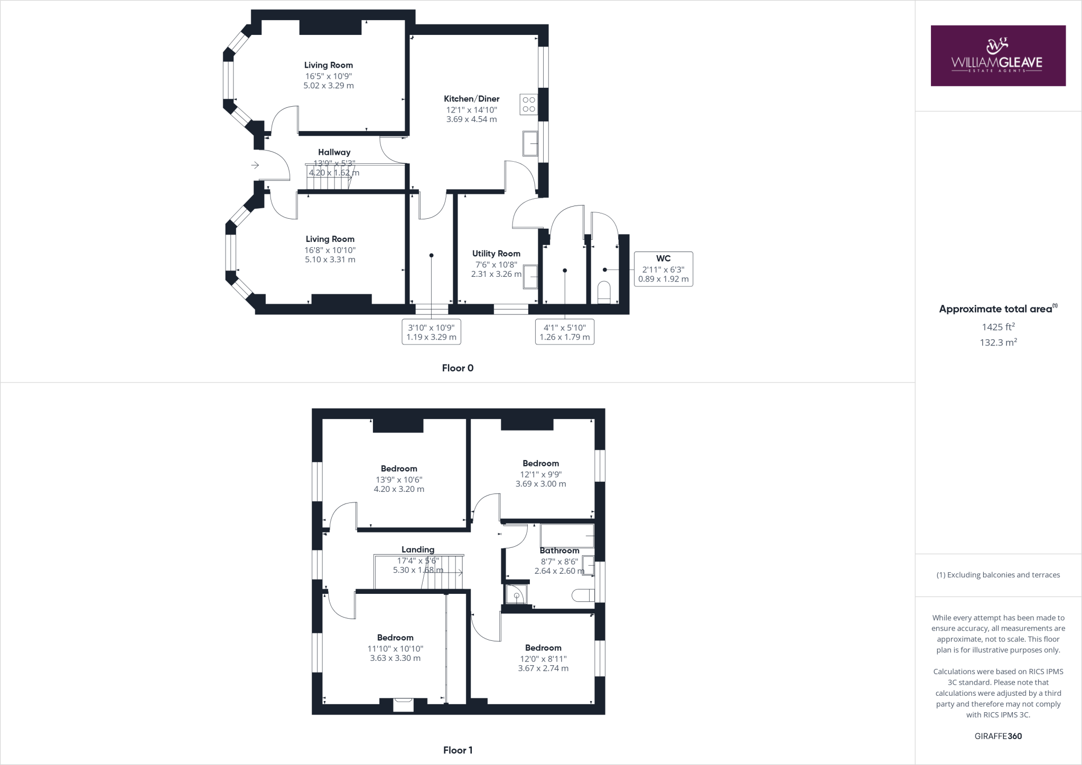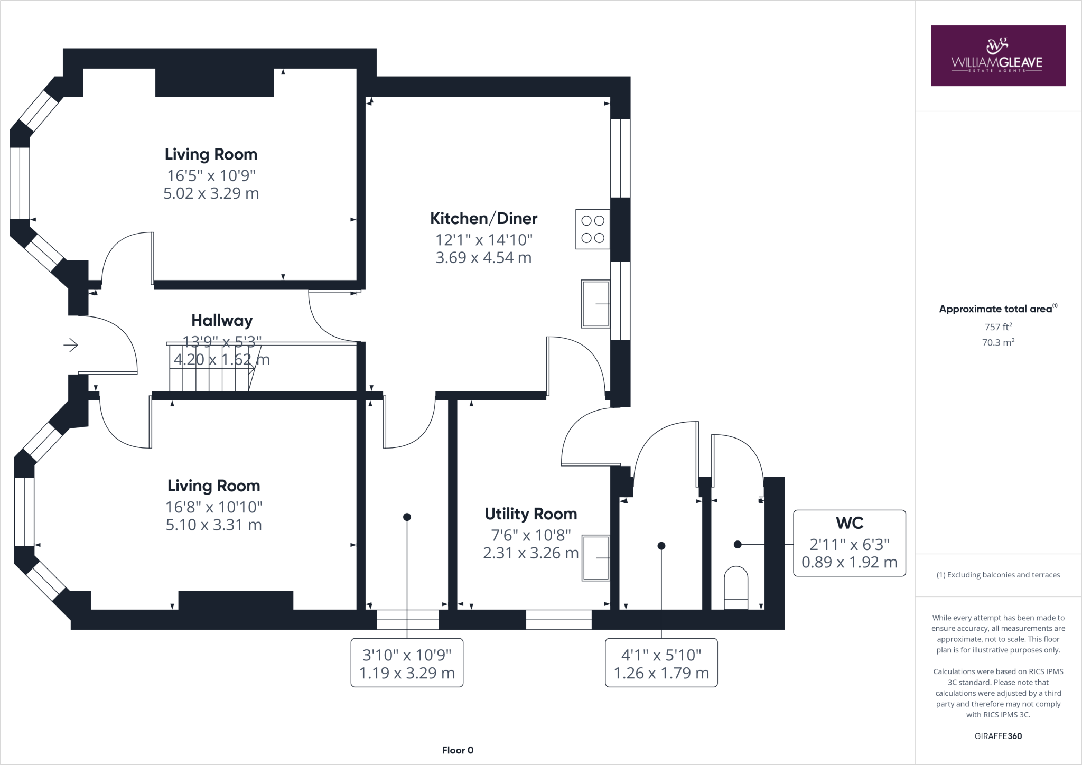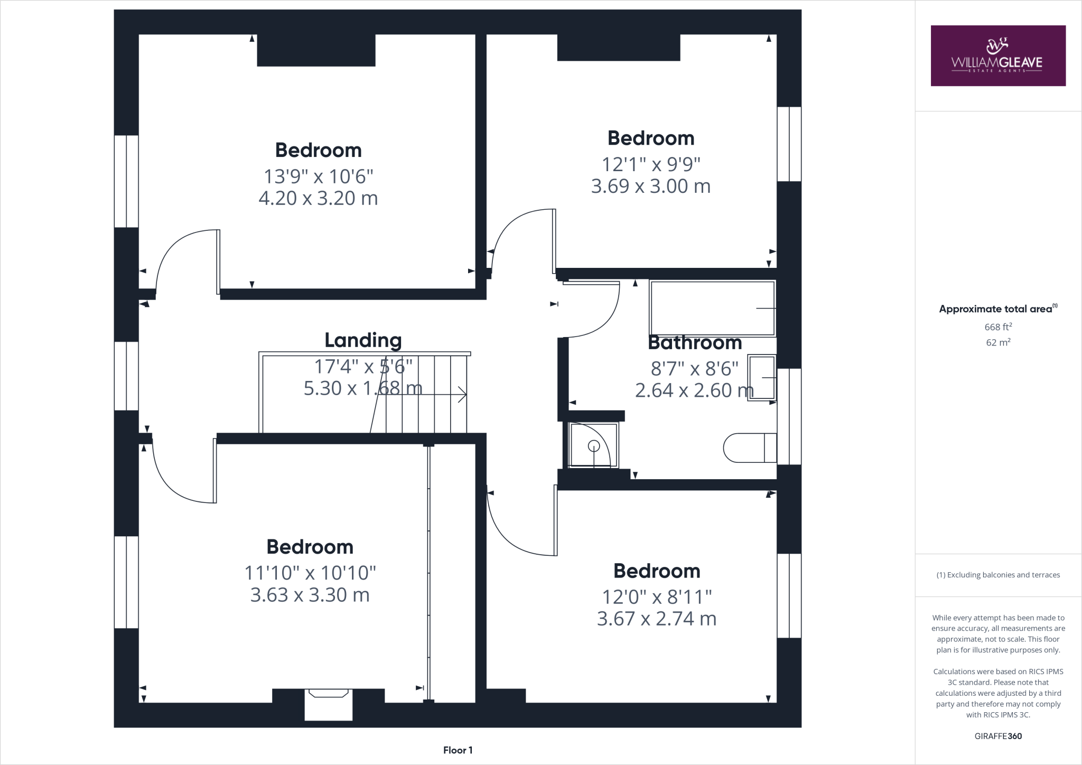Summary - 2 Ryeland Street, Shotton CH5 1DT
4 bed 1 bath House
Period four-bedroom family home with garden and parking; requires modernization and insulation work..
Four double bedrooms and two reception rooms
Set on Ryeland Street, this Victorian end-terrace offers four double bedrooms and generous living space across approximately 1,425 sq ft. Original period features such as bay windows and a double-fronted facade give the house character and scope for tasteful restoration. The layout includes two reception rooms, a large kitchen/diner and separate utility room — practical for family life and home working.
Outdoor space includes low-maintenance gardens to the front and rear and allocated off-street parking. The property benefits from mains gas central heating, excellent mobile signal and fast broadband, and carries no flood risk. Local amenities, schools and transport links are all within easy reach, making day-to-day life convenient.
Important considerations: the property sits in a very deprived neighbourhood with higher local crime rates and a transitional Eastern European community profile. As-built solid brick walls likely lack insulation and the interior requires modernization in places (hallway, staircase and some finishes). There is a single family bathroom for four double bedrooms and tenure/council tax details are not provided.
This house will suit a growing family or a buyer seeking a period home with renovation potential. Buyers should budget for modernization and insulation improvements; the location and size present clear potential for value uplift after sensible investment.
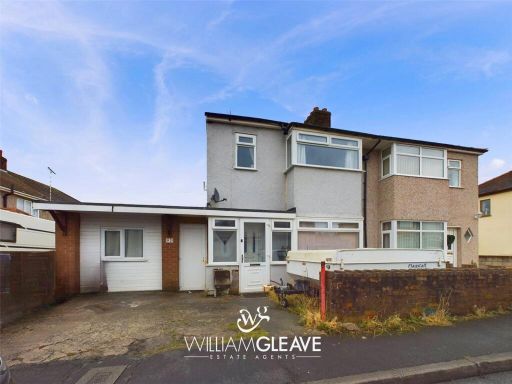 4 bedroom semi-detached house for sale in Marina Drive, Shotton, Deeside, Flintshire, CH5 — £190,000 • 4 bed • 1 bath • 884 ft²
4 bedroom semi-detached house for sale in Marina Drive, Shotton, Deeside, Flintshire, CH5 — £190,000 • 4 bed • 1 bath • 884 ft²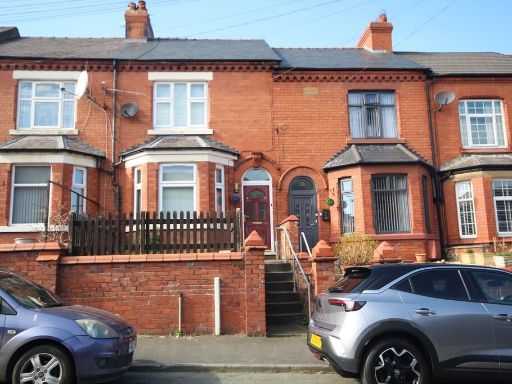 3 bedroom terraced house for sale in Dee Road, Connah's Quay, CH5 — £135,000 • 3 bed • 1 bath • 974 ft²
3 bedroom terraced house for sale in Dee Road, Connah's Quay, CH5 — £135,000 • 3 bed • 1 bath • 974 ft²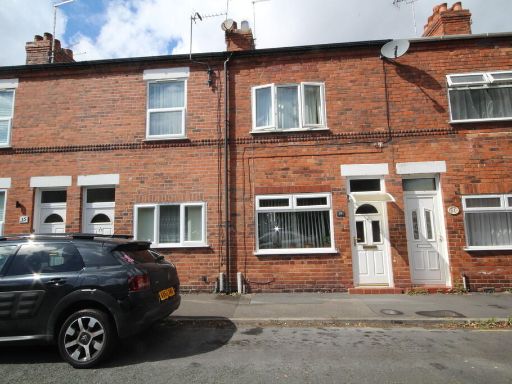 2 bedroom terraced house for sale in Alexander Street, Shotton, CH5 — £125,000 • 2 bed • 1 bath • 666 ft²
2 bedroom terraced house for sale in Alexander Street, Shotton, CH5 — £125,000 • 2 bed • 1 bath • 666 ft²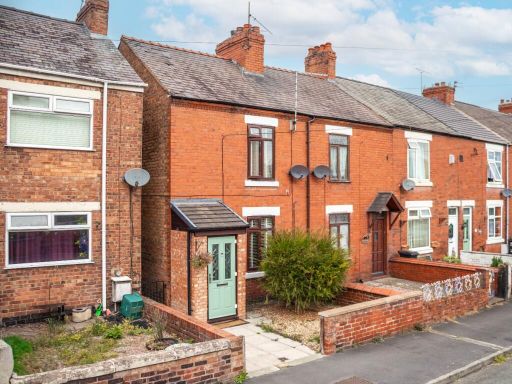 2 bedroom terraced house for sale in Salisbury Street, Shotton, Deeside, Flintshire, CH5 1DP, CH5 — £145,000 • 2 bed • 1 bath • 721 ft²
2 bedroom terraced house for sale in Salisbury Street, Shotton, Deeside, Flintshire, CH5 1DP, CH5 — £145,000 • 2 bed • 1 bath • 721 ft²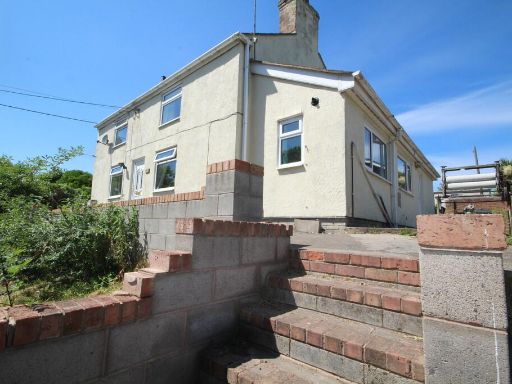 4 bedroom detached house for sale in Shotton Lane, Shotton, Deeside, CH5 — £255,000 • 4 bed • 1 bath • 1233 ft²
4 bedroom detached house for sale in Shotton Lane, Shotton, Deeside, CH5 — £255,000 • 4 bed • 1 bath • 1233 ft²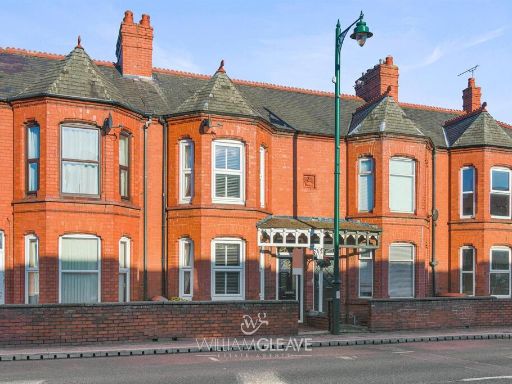 3 bedroom terraced house for sale in High Street, Connahs Quay, Deeside, CH5 — £180,000 • 3 bed • 1 bath • 584 ft²
3 bedroom terraced house for sale in High Street, Connahs Quay, Deeside, CH5 — £180,000 • 3 bed • 1 bath • 584 ft²