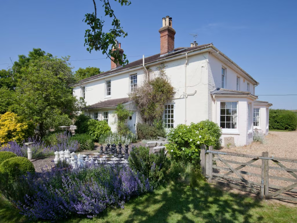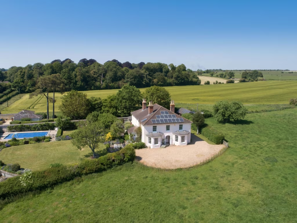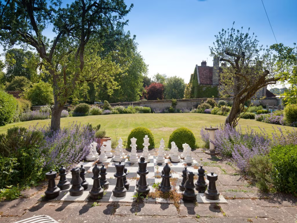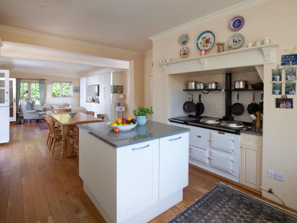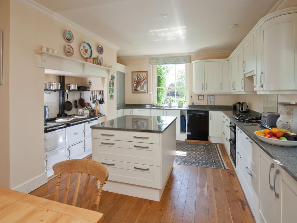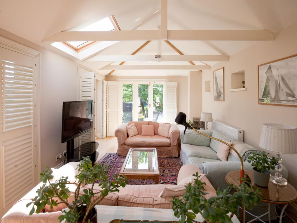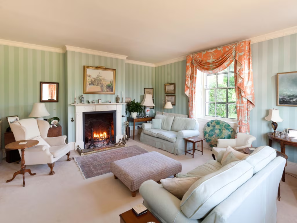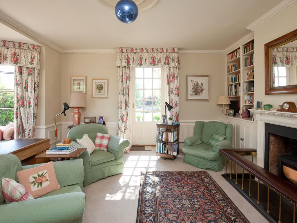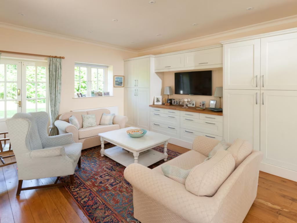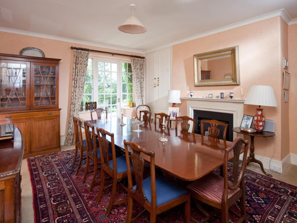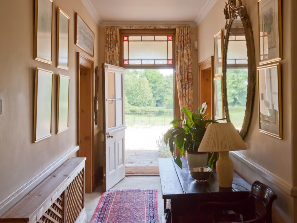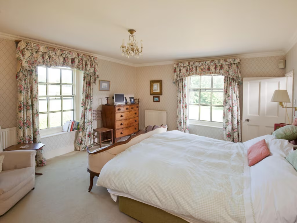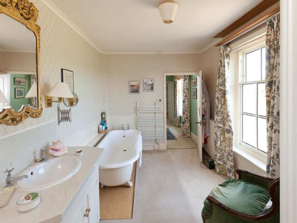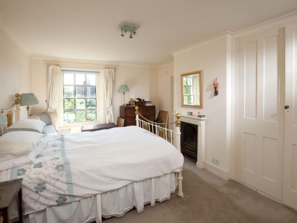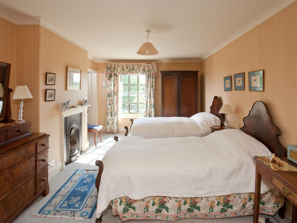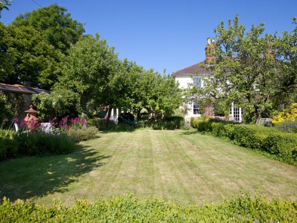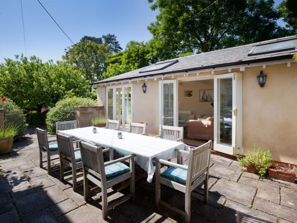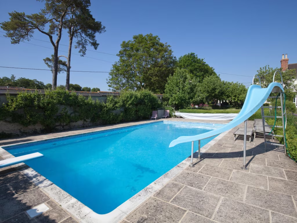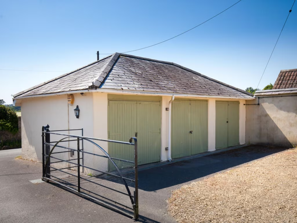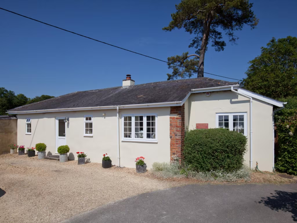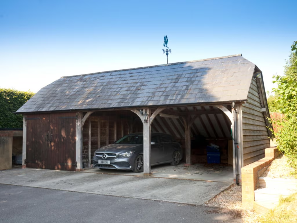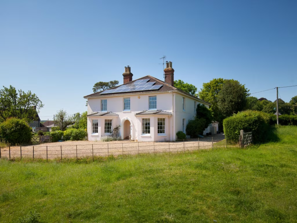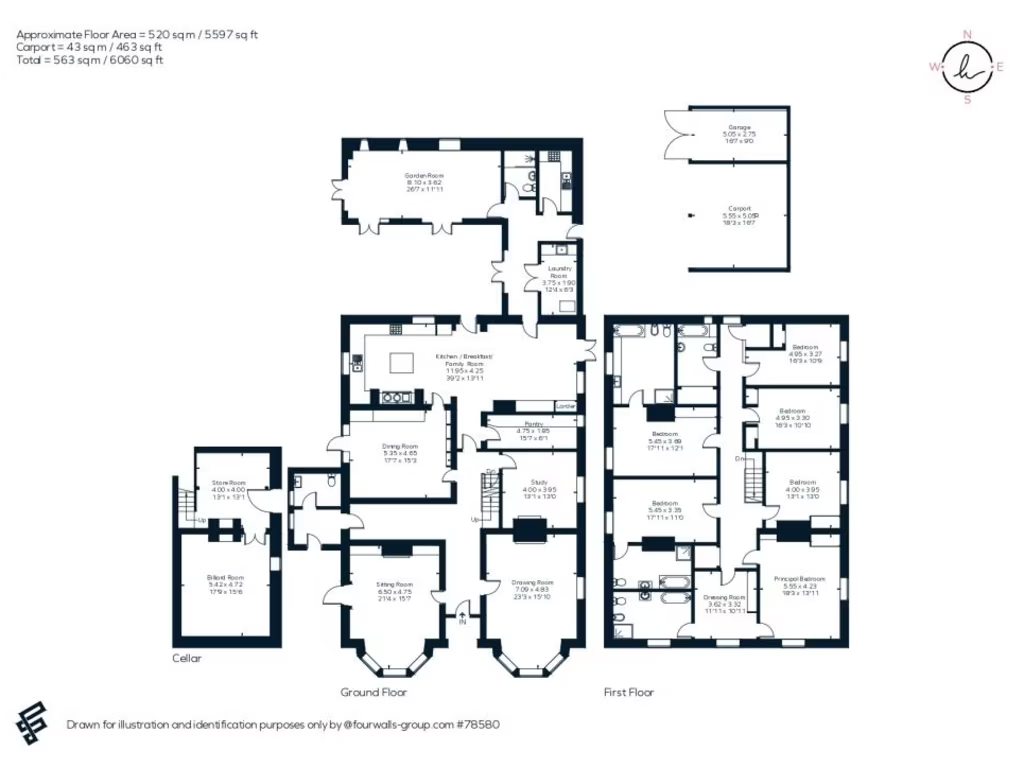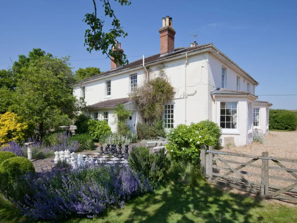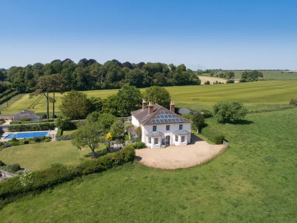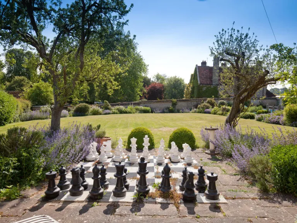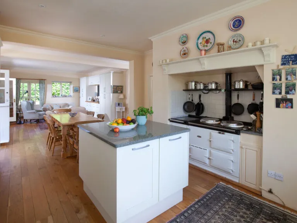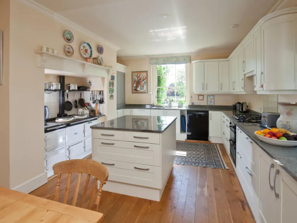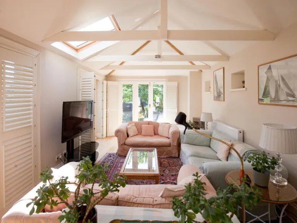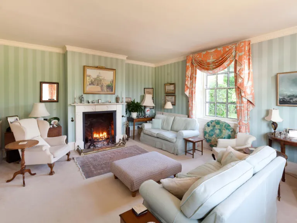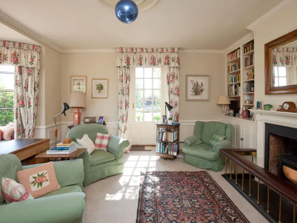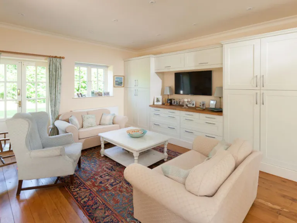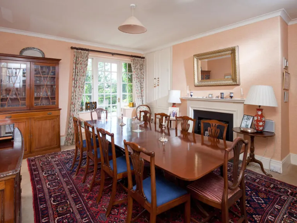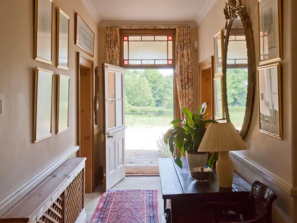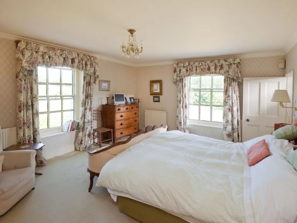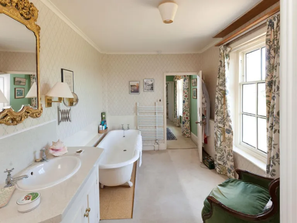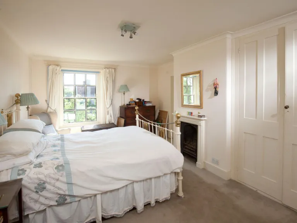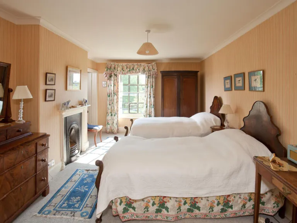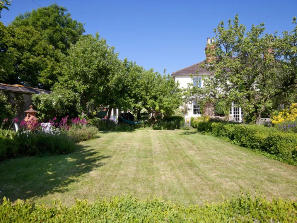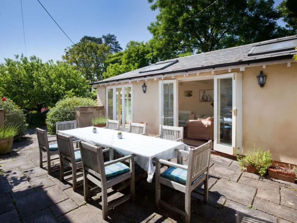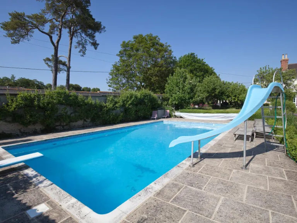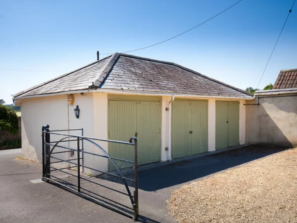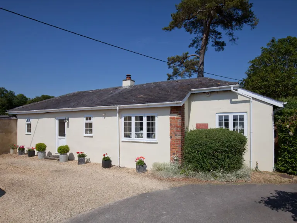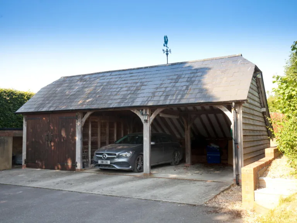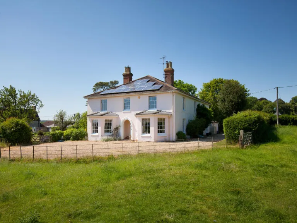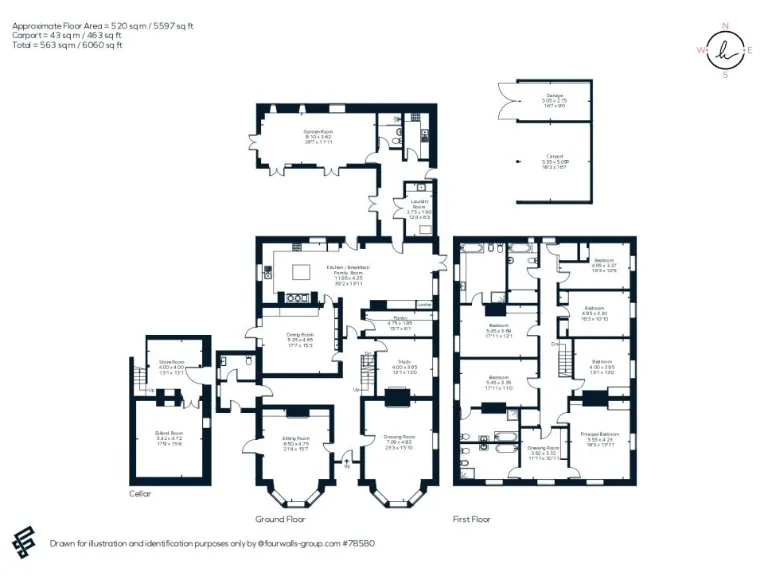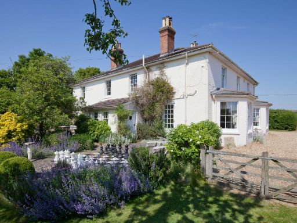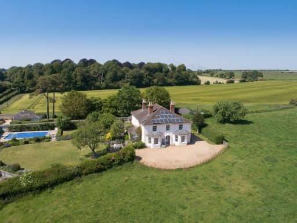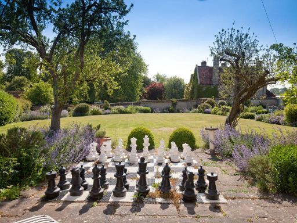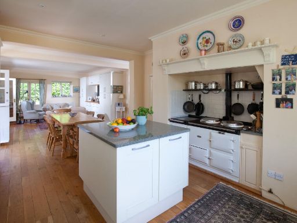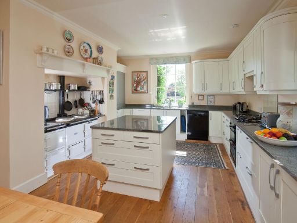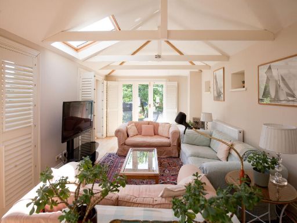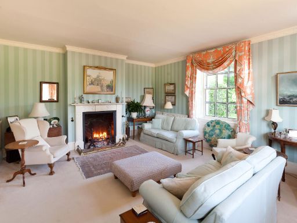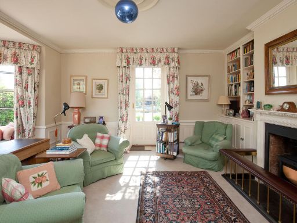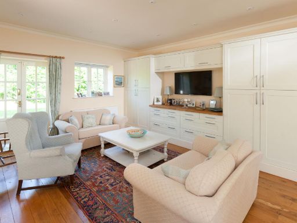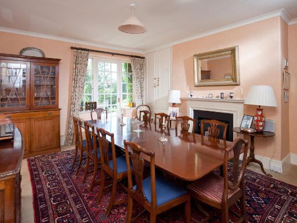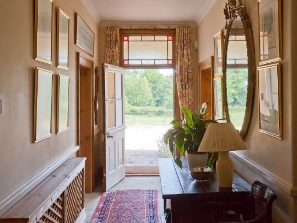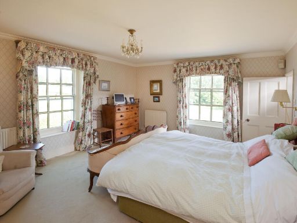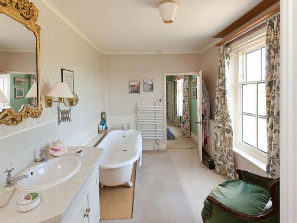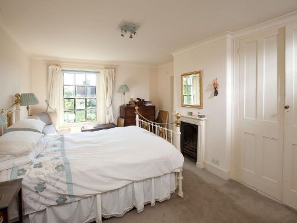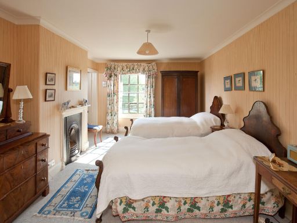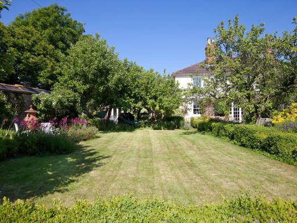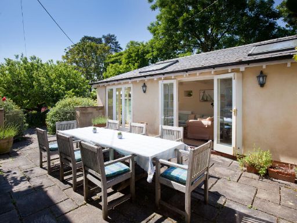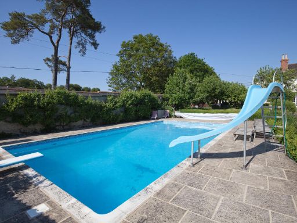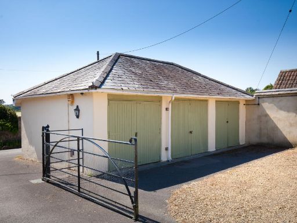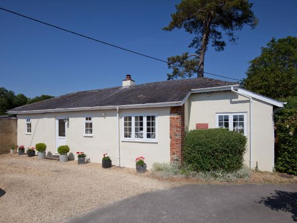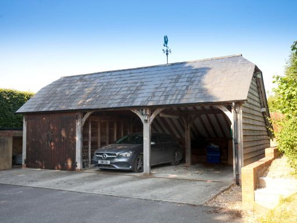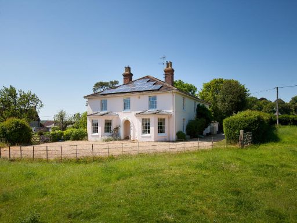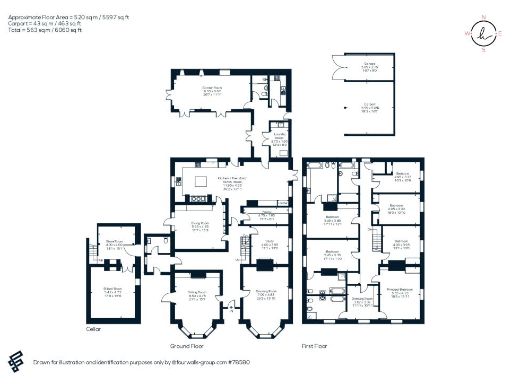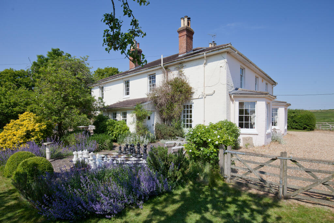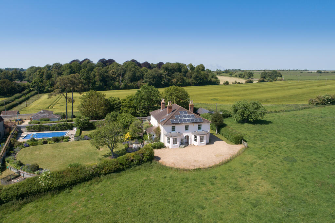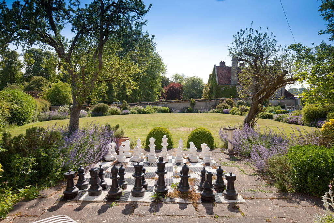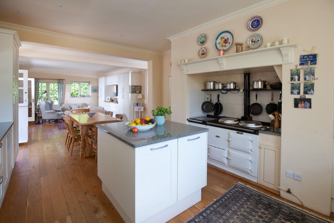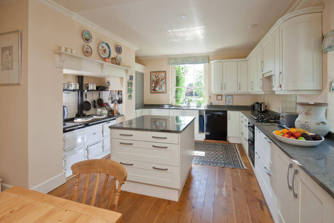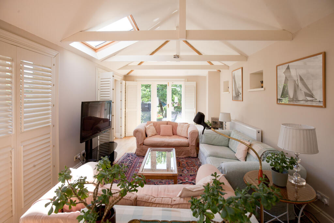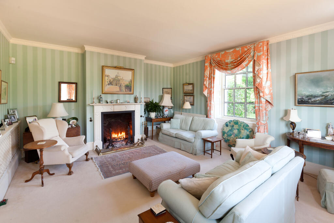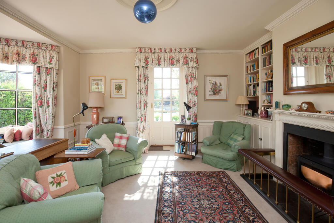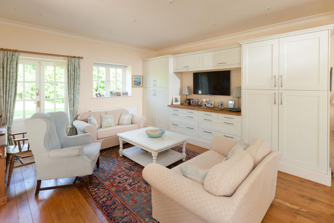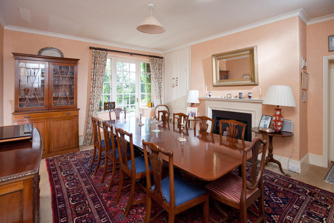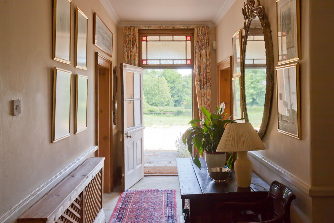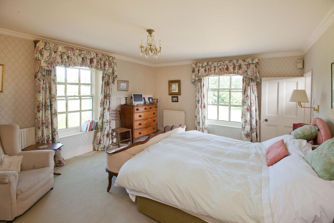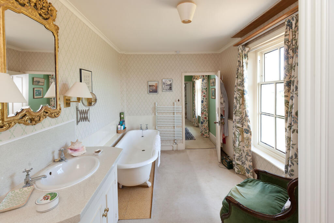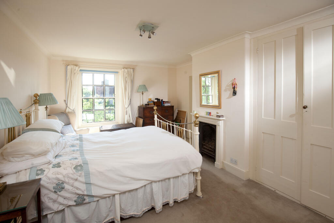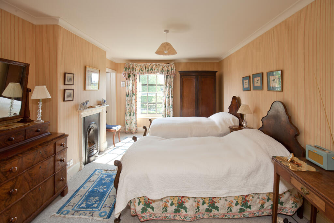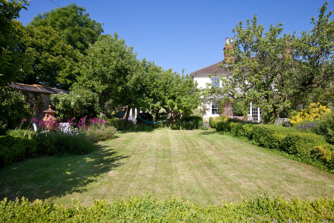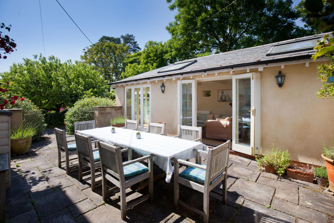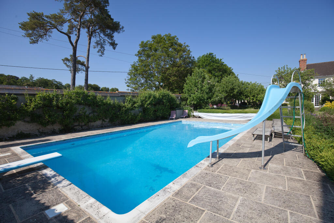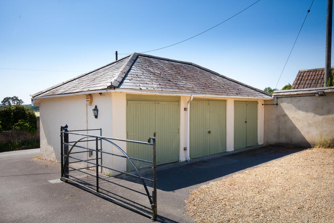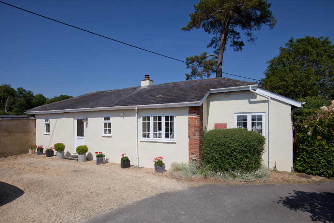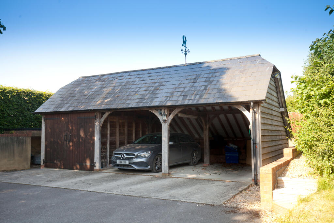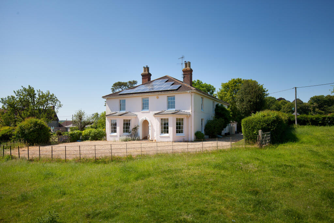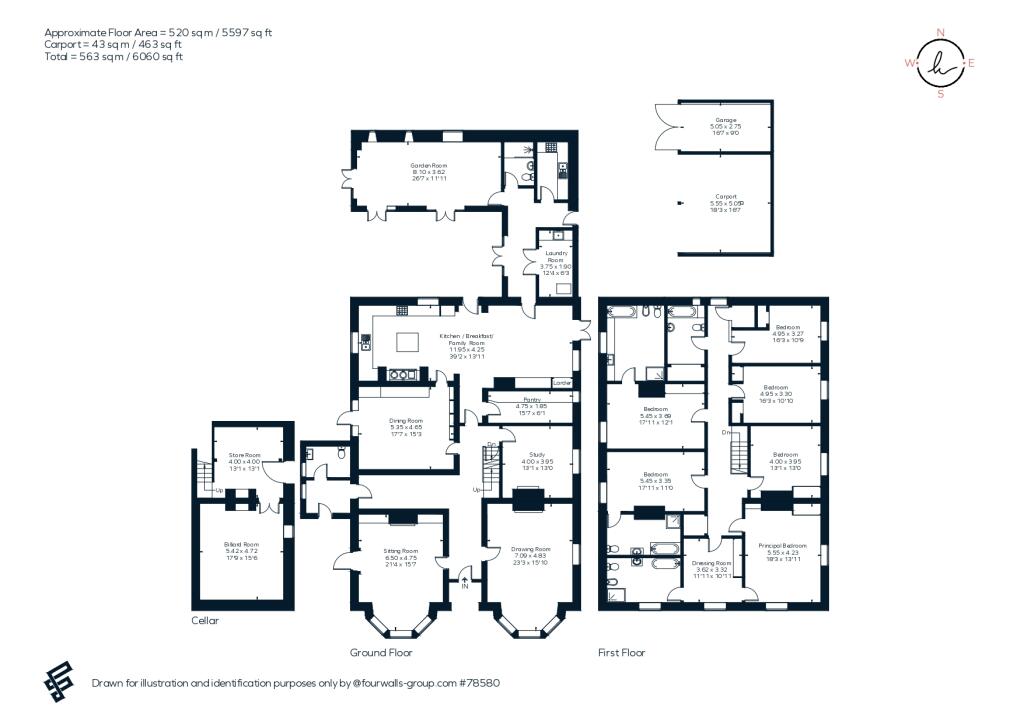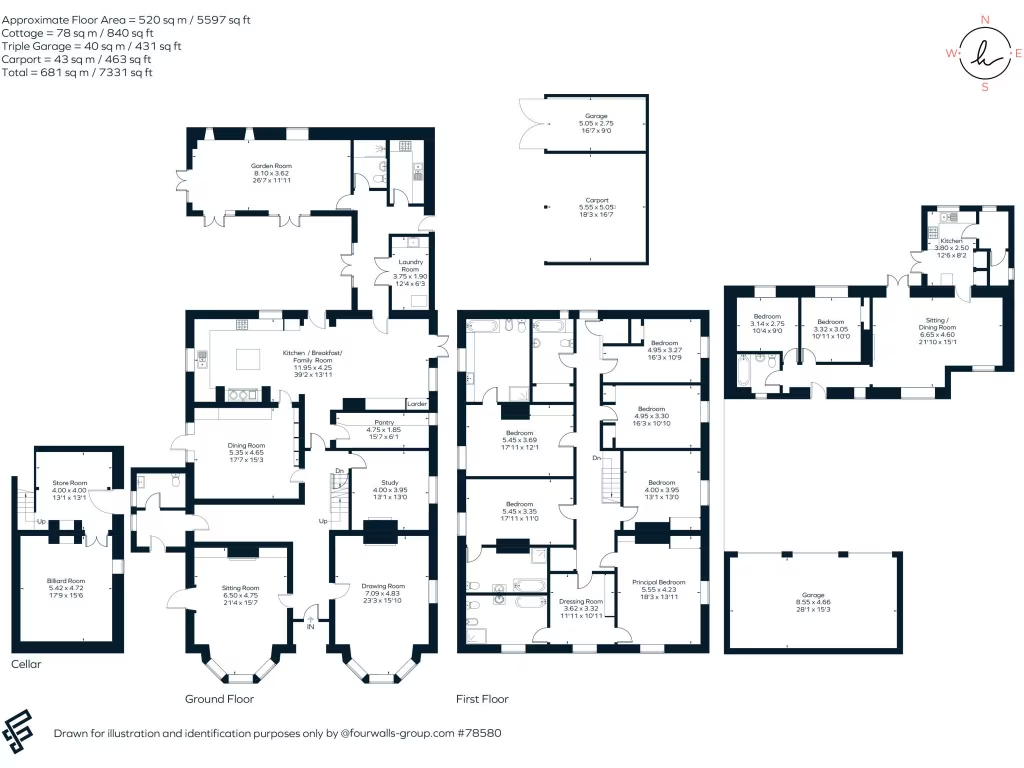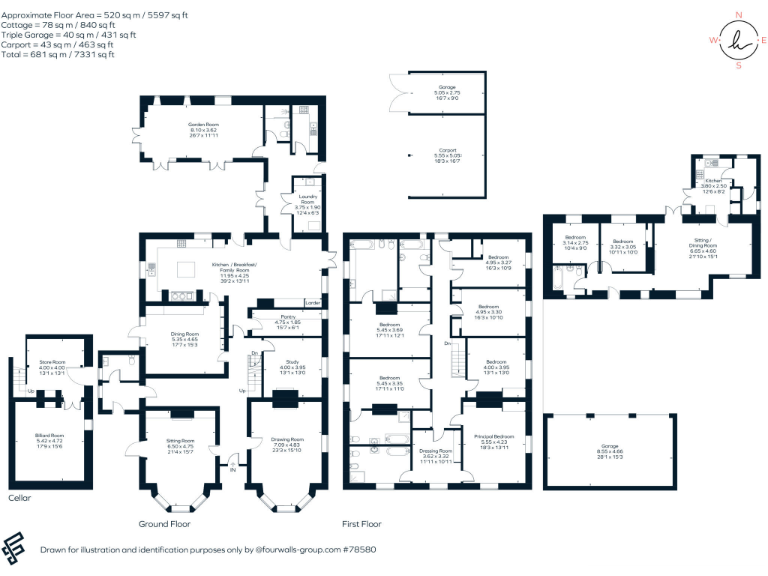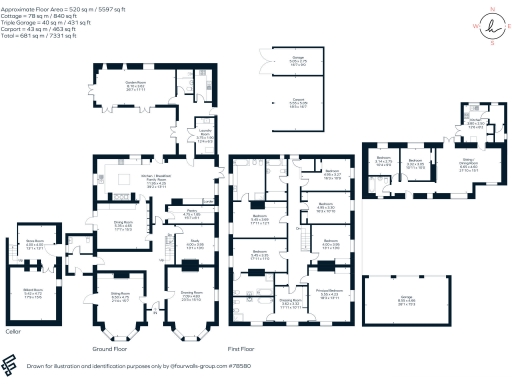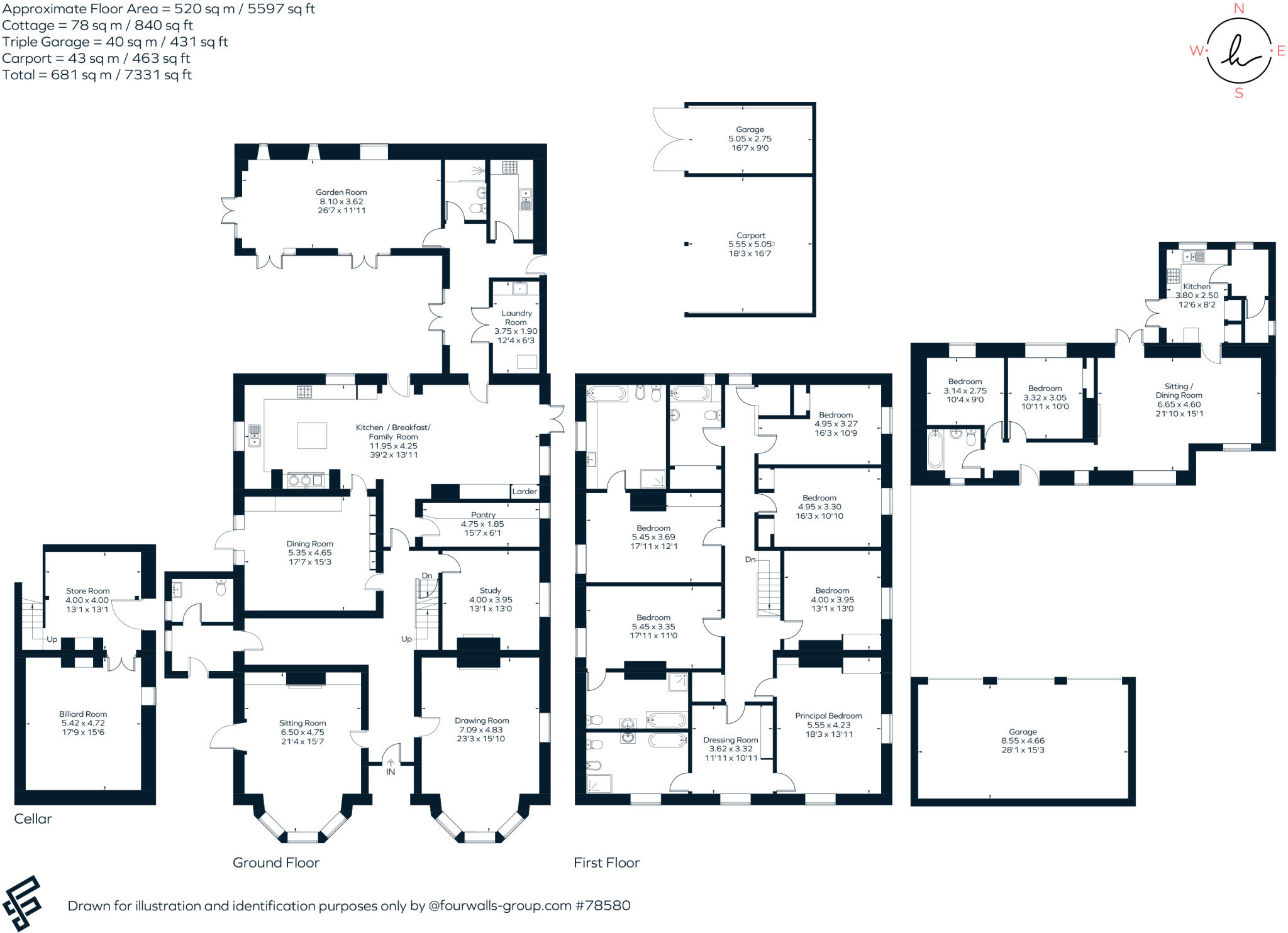Summary - Milston House, Milston, Durrington SP4 8HT
6 bed 5 bath Detached
Spacious Victorian country house with pool, gardens and annexe potential.
Approximately 5,590 sq ft of accommodation across multiple levels
Milston House is a substantial Victorian country residence offering roughly 5,590 sq ft of flexible living space set within about 0.75 acres of landscaped grounds on Salisbury Plain. The home blends grand period proportions — tall ceilings, sash windows and dual-aspect principal rooms — with family-focused living: a large kitchen/breakfast/family room, generous reception rooms and a triple garage with carport. A heated swimming pool, kitchen garden, orchard and private terraces create a strong outdoor lifestyle appeal.
Accommodation is arranged over multiple levels with six generous bedrooms, five bathrooms and useful ancillary rooms including a billiard-room cellar and scope to form a self-contained annexe from the rear wing. The principal suite spans the front of the house with dressing room and modern en-suite; two other doubles have en-suites. Practical spaces include a utility, laundry and separate pantry/larder, while the garden room and French doors provide good indoor–outdoor flow for entertaining.
Notable running-cost and fabric details are important: heating is oil-fired via boiler and radiators (not connected to a community system), glazing is double but installation dates are unknown, and the property’s solid brick walls were built without modern cavity insulation (assumed). Broadband and mobile signal are average in this rural location, and council tax is very expensive. A detached two-bedroom cottage is offered separately.
This house suits buyers seeking a distinctive country family home with scope for modernising energy performance and adapting space (annexe potential). It offers privacy, ample parking and well-proportioned reception rooms, but prospective purchasers should budget for ongoing energy and maintenance work consistent with a large period property.
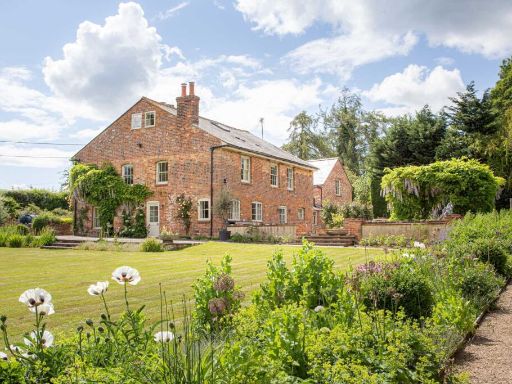 8 bedroom detached house for sale in Oxenwood, Marlborough, Wiltshire, SN8 — £2,250,000 • 8 bed • 4 bath • 4532 ft²
8 bedroom detached house for sale in Oxenwood, Marlborough, Wiltshire, SN8 — £2,250,000 • 8 bed • 4 bath • 4532 ft²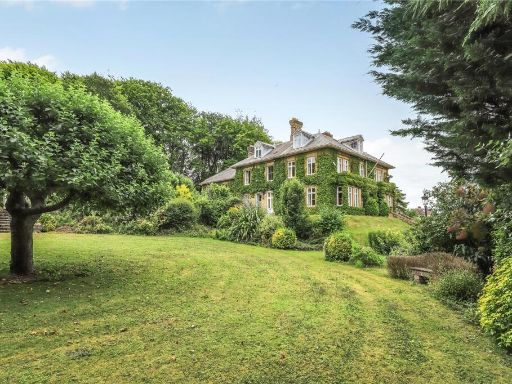 11 bedroom detached house for sale in Castle Road, Salisbury, Wiltshire, SP1 — £1,500,000 • 11 bed • 6 bath • 8000 ft²
11 bedroom detached house for sale in Castle Road, Salisbury, Wiltshire, SP1 — £1,500,000 • 11 bed • 6 bath • 8000 ft²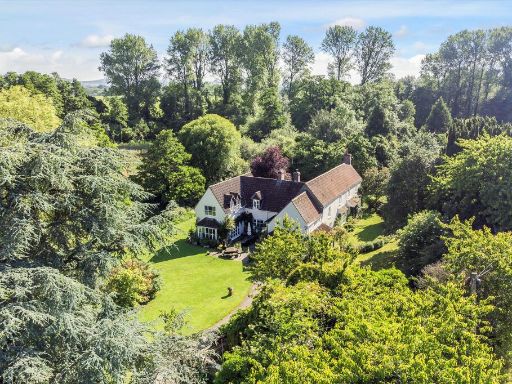 5 bedroom detached house for sale in Chirton, Devizes, Wiltshire, SN10 — £1,750,000 • 5 bed • 3 bath • 3622 ft²
5 bedroom detached house for sale in Chirton, Devizes, Wiltshire, SN10 — £1,750,000 • 5 bed • 3 bath • 3622 ft²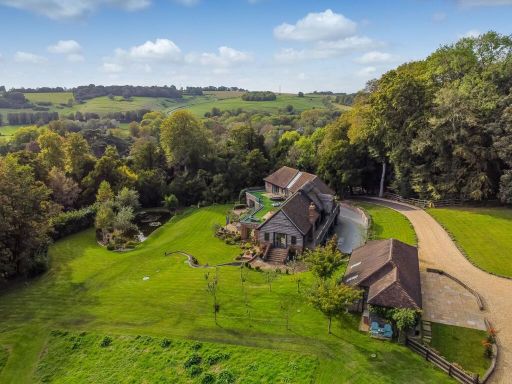 4 bedroom detached house for sale in Little Durnford, Salisbury, SP4 — £3,750,000 • 4 bed • 5 bath • 6000 ft²
4 bedroom detached house for sale in Little Durnford, Salisbury, SP4 — £3,750,000 • 4 bed • 5 bath • 6000 ft²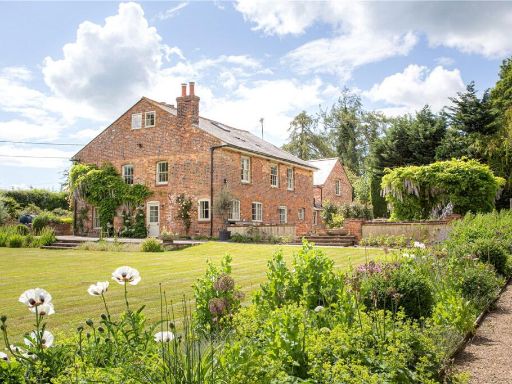 8 bedroom detached house for sale in Oxenwood, Marlborough, Wiltshire, SN8 — £2,250,000 • 8 bed • 4 bath • 4609 ft²
8 bedroom detached house for sale in Oxenwood, Marlborough, Wiltshire, SN8 — £2,250,000 • 8 bed • 4 bath • 4609 ft²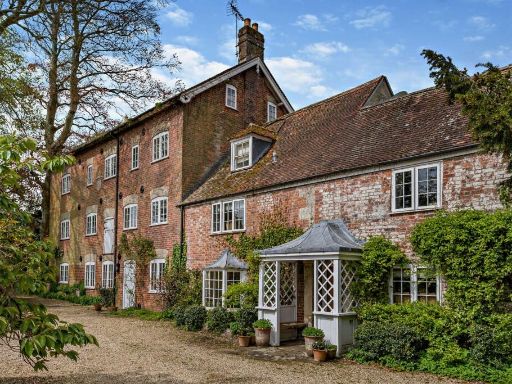 5 bedroom detached house for sale in High Street, Wylye, Warminster, Wiltshire, BA12 — £1,900,000 • 5 bed • 3 bath • 5000 ft²
5 bedroom detached house for sale in High Street, Wylye, Warminster, Wiltshire, BA12 — £1,900,000 • 5 bed • 3 bath • 5000 ft²