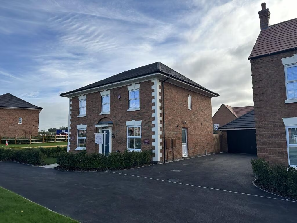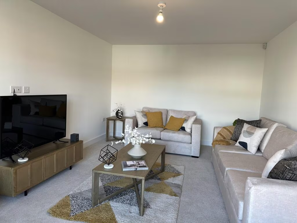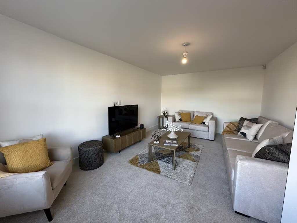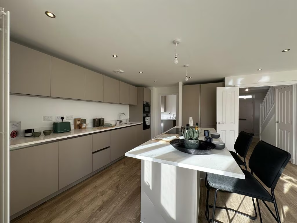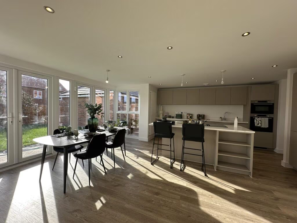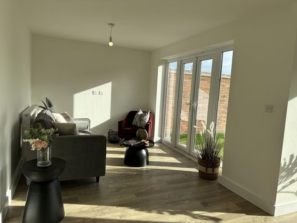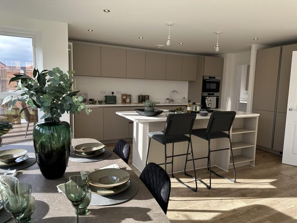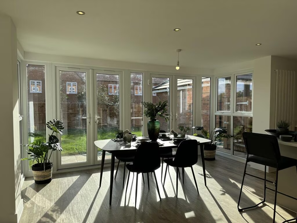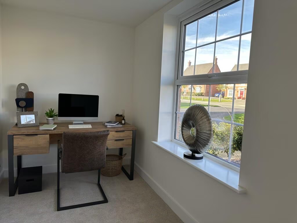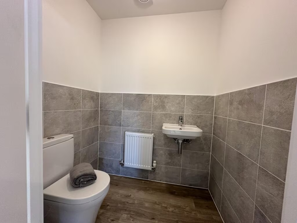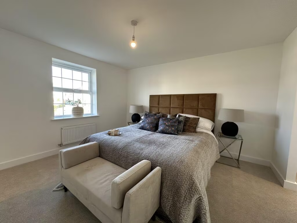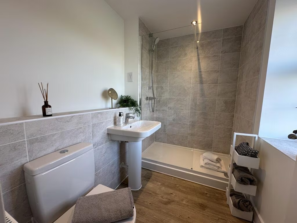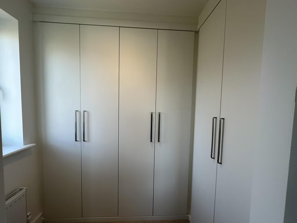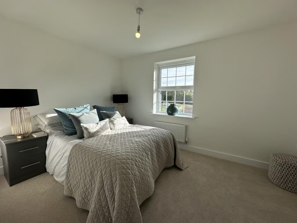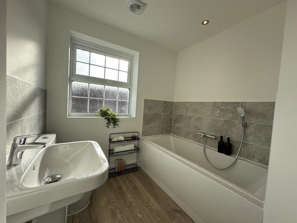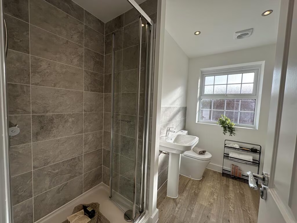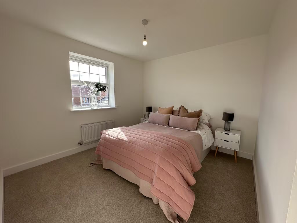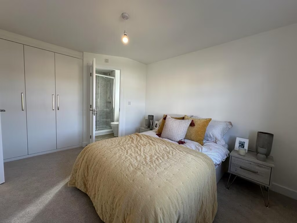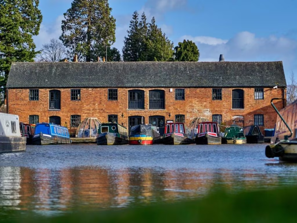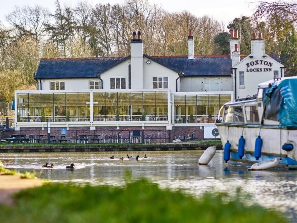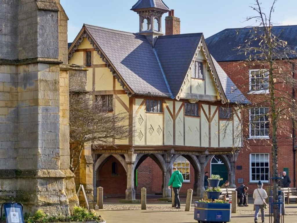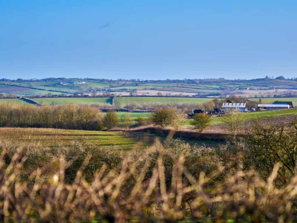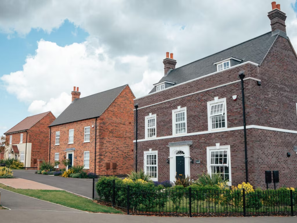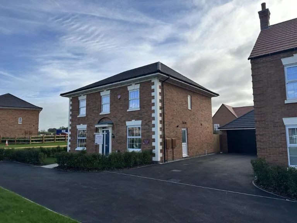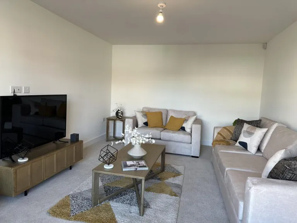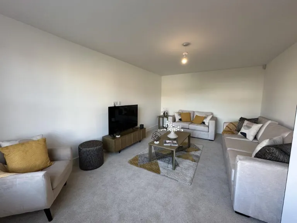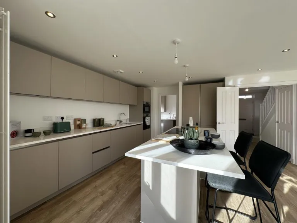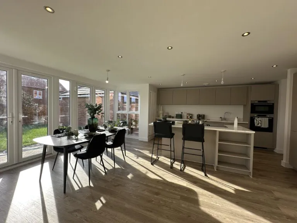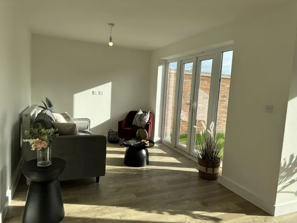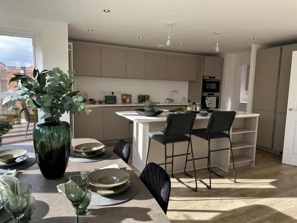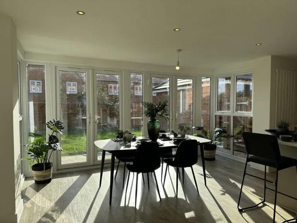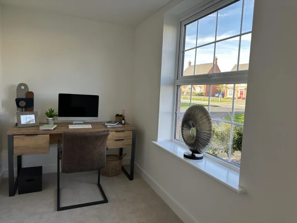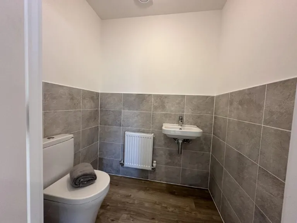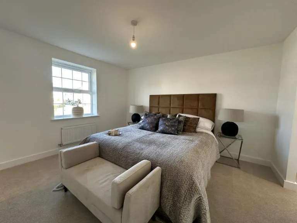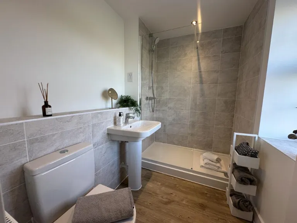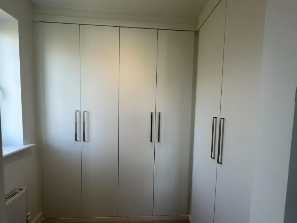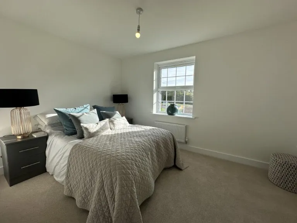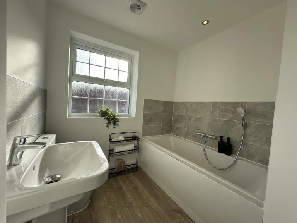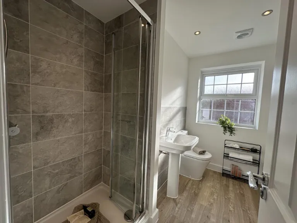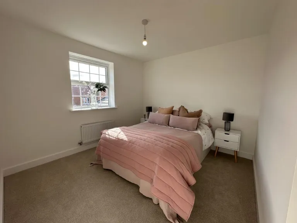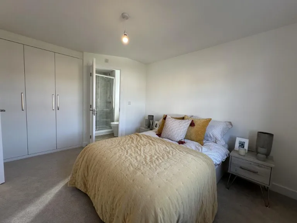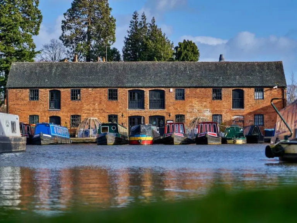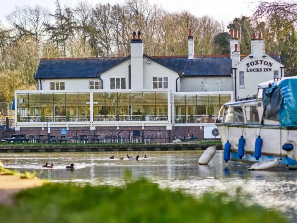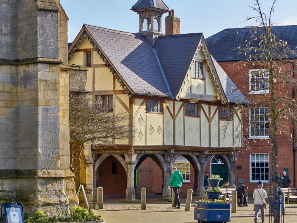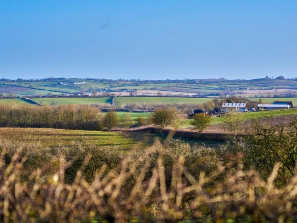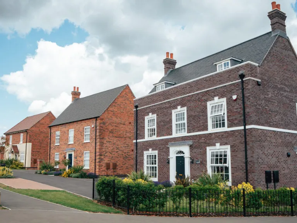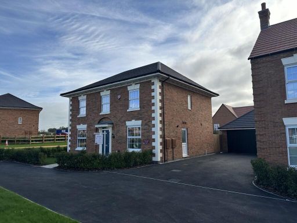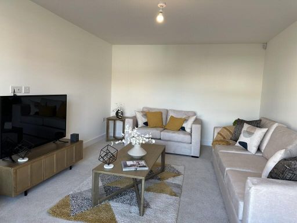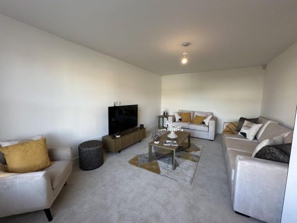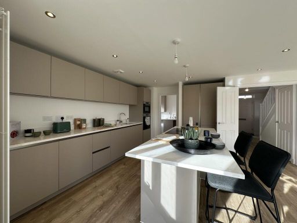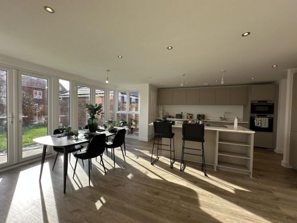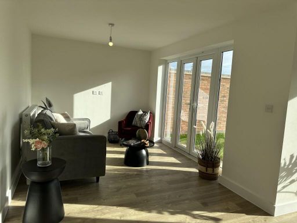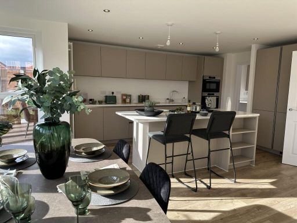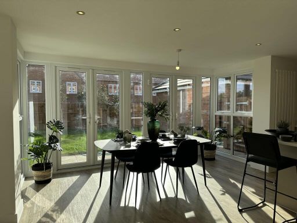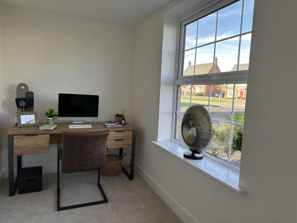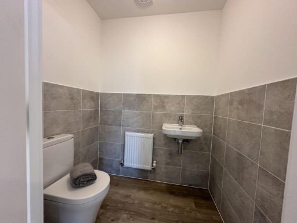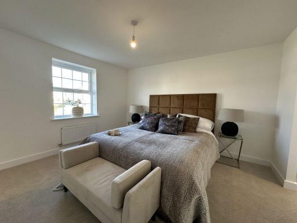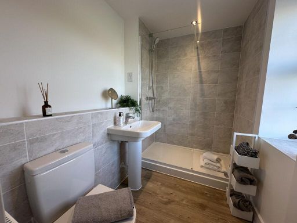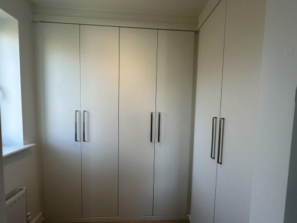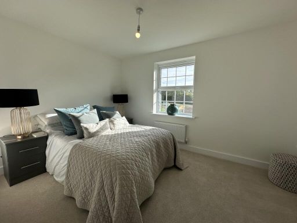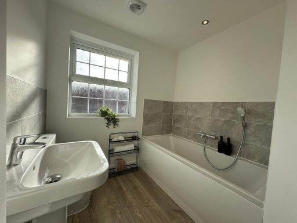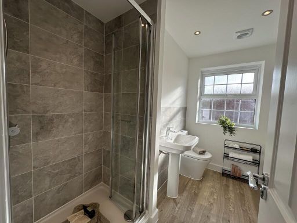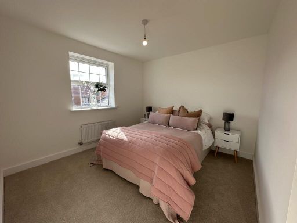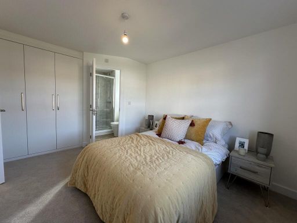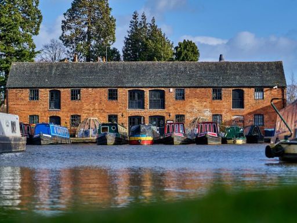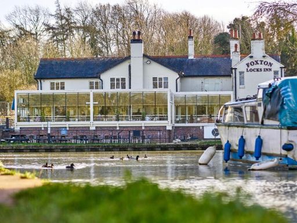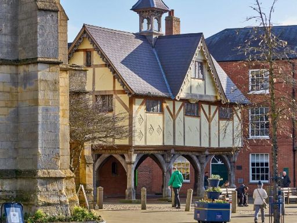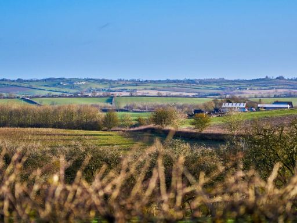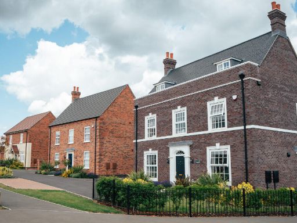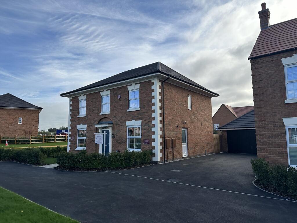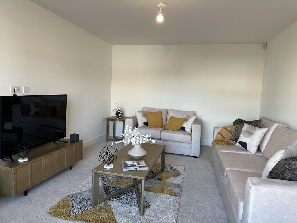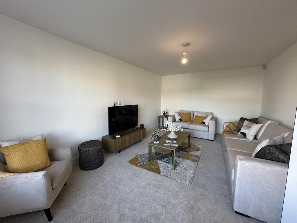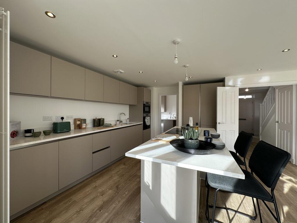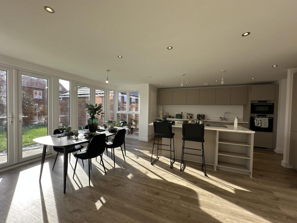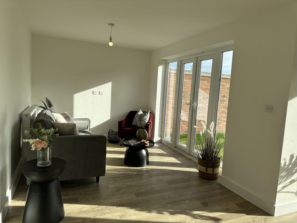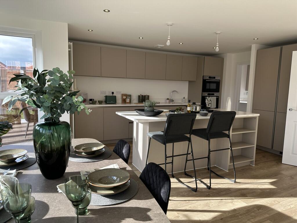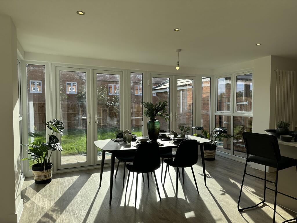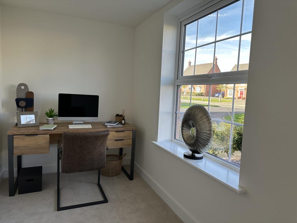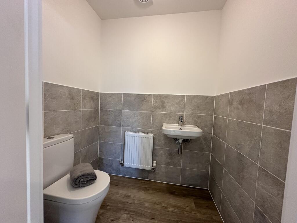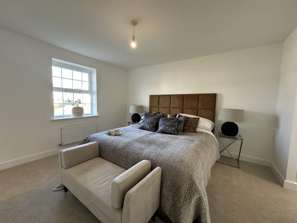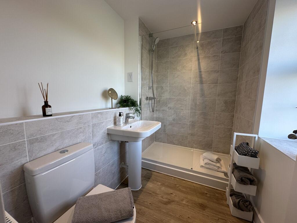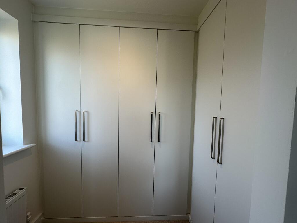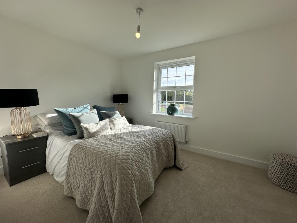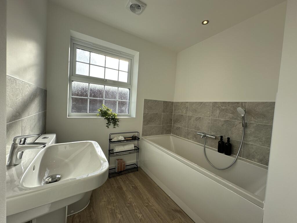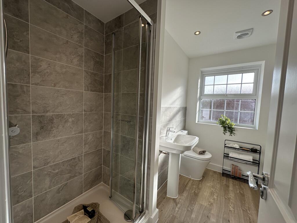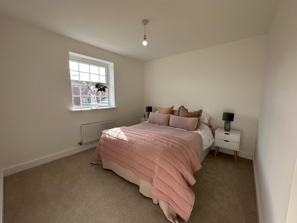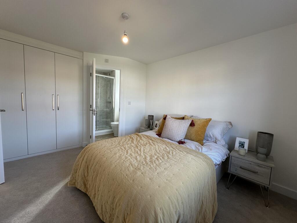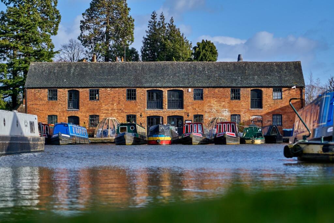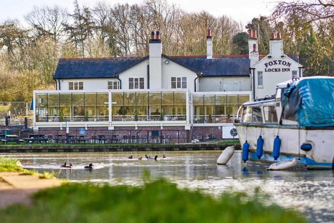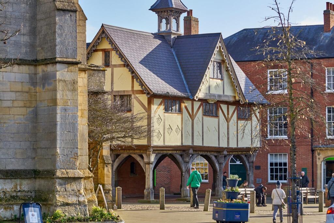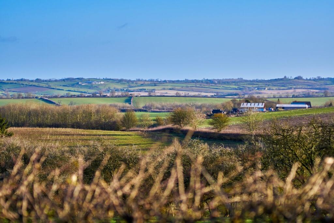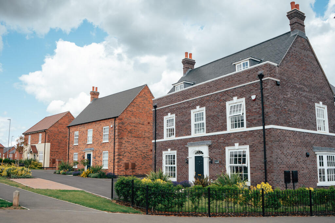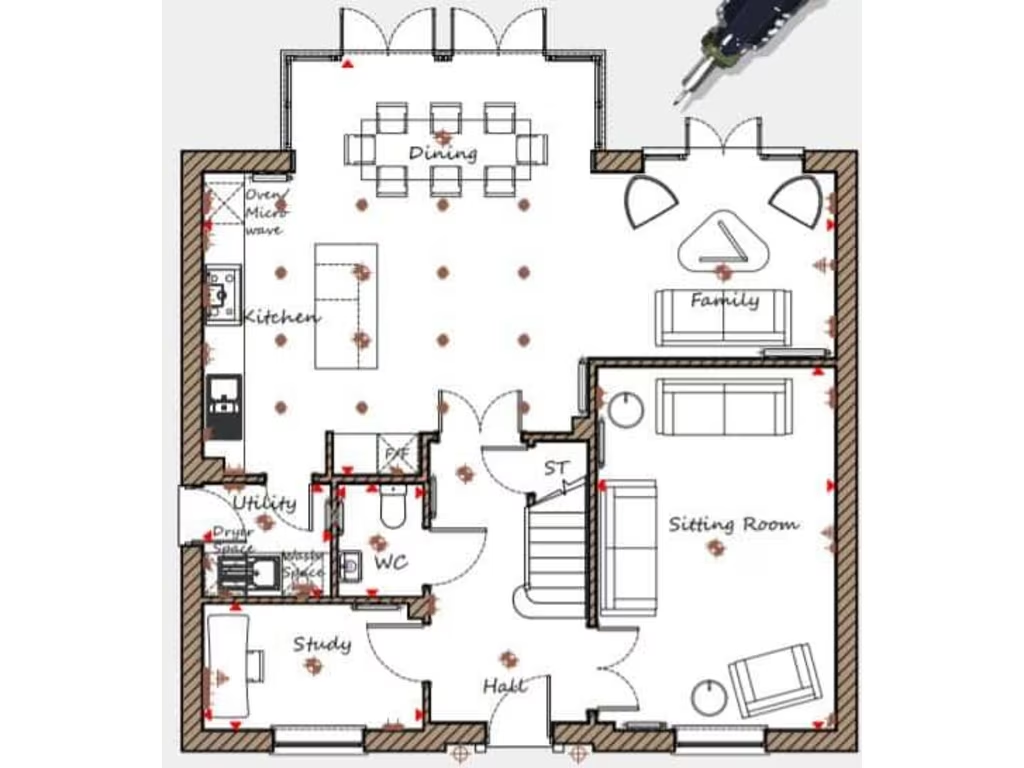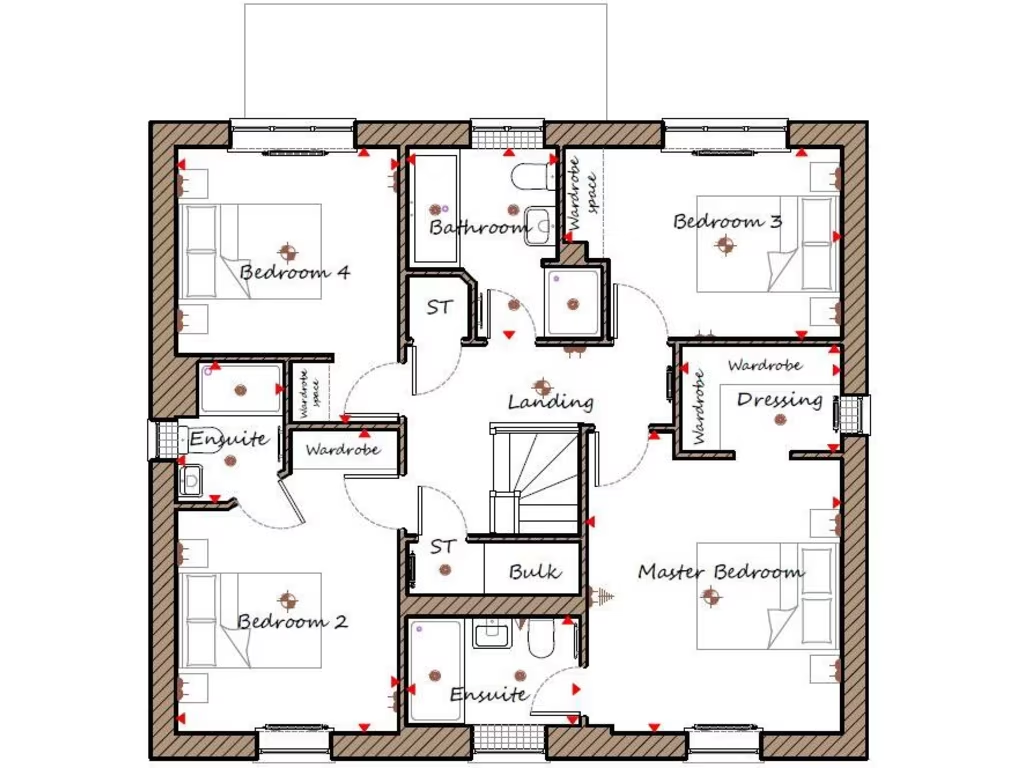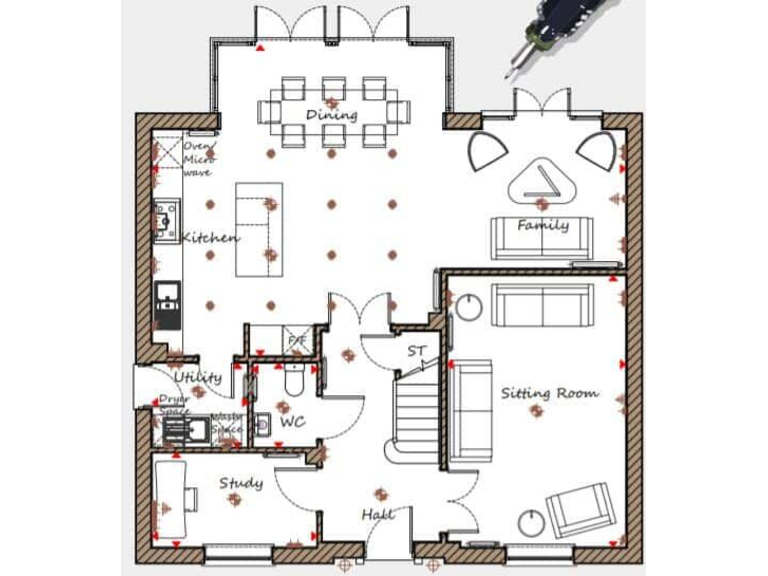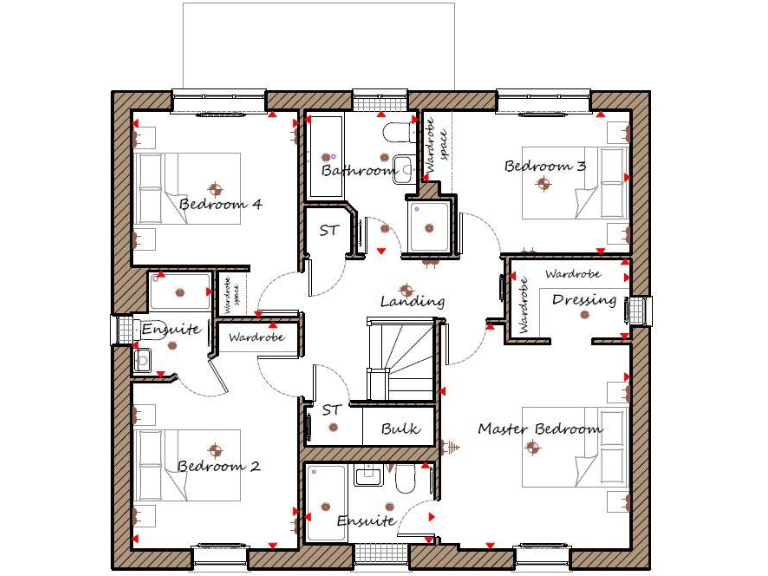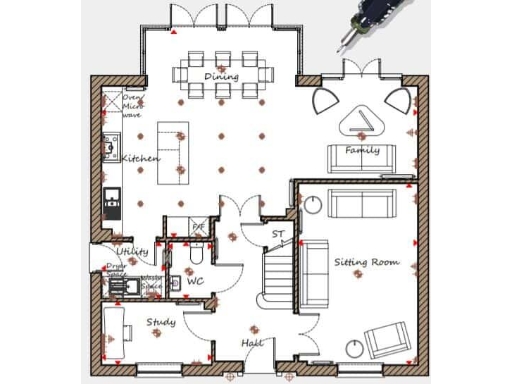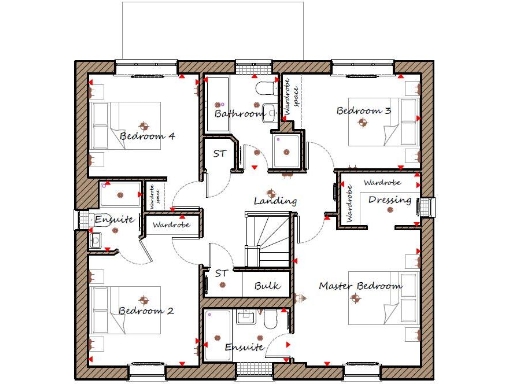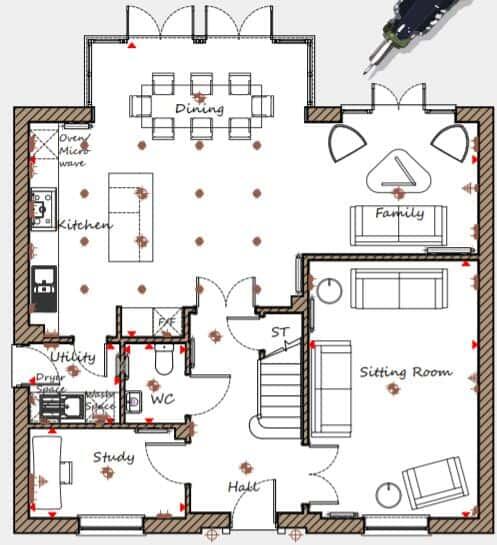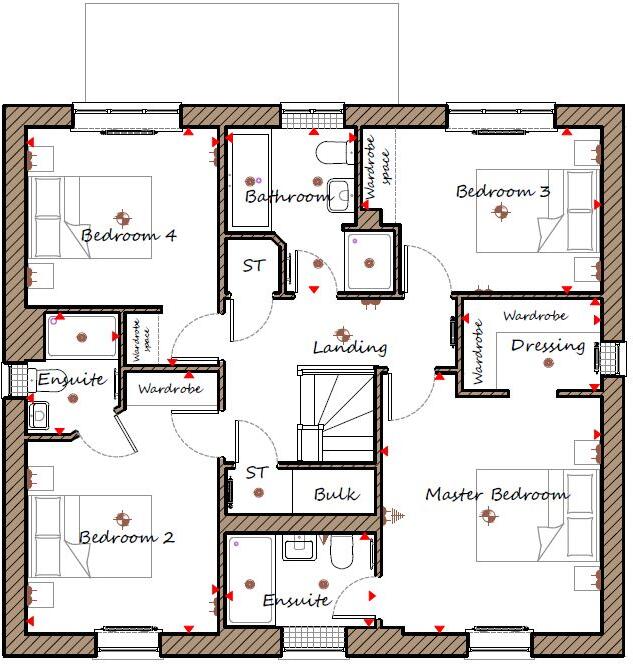Summary - 121, HARVEST ROAD LE16 7BX
4 bed 1 bath Detached
Spacious, efficient four-bedroom house with garage and generous garden.
4 double bedrooms with dressing room and two ensuites
Open-plan kitchen/diner/family room with three French doors
Detached double garage and four-car driveway parking
Energy-efficient (EPC B or above), integrated appliances included
Ground-floor study ideal for homeworking or playroom
Service/management charge approximately £227 per year
Local area: higher crime levels and some deprivation nearby
Built 2016 — new-build finish, minimal immediate refurbishment needed
This newly built four-bedroom detached home blends traditional Neo‑Georgian styling with modern, energy-efficient specification. At 1,749 sqft it offers generous family living: a large open-plan kitchen/diner/family area with a glass pod and three sets of French doors, a separate living room and a ground-floor study ideal for homeworking.
The first floor provides a principal bedroom with dressing room and ensuite, plus a second bedroom with ensuite; two further double bedrooms share the family bathroom. Built in 2016 with EPC-rated B or above specification and fitted wardrobes by Albert Henry Interiors to bedrooms one and two, the house is economical to run and ready to occupy with integrated appliances and landscaping included.
Practical benefits include a detached double garage, four-car driveway, separate utility and useful storage including understairs cupboard. The development has on‑site green space, a local centre and good commuter links to Leicester and London, while Market Harborough’s shops, cafes and a range of primary and secondary schools sit a short drive away.
Buyers should note material local factors: the wider area records higher crime levels and pockets of deprivation. There is a modest management/service charge of about £227 per year. This is a new-build home aimed at families seeking traditional looks with contemporary floorplans and lower running costs.
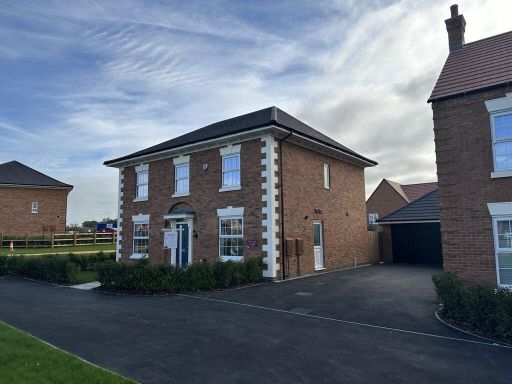 4 bedroom detached house for sale in 121 Harvest Road,
Market Harborough,
Leicestershire,
LE16 7BX, LE16 — £679,995 • 4 bed • 1 bath • 1749 ft²
4 bedroom detached house for sale in 121 Harvest Road,
Market Harborough,
Leicestershire,
LE16 7BX, LE16 — £679,995 • 4 bed • 1 bath • 1749 ft²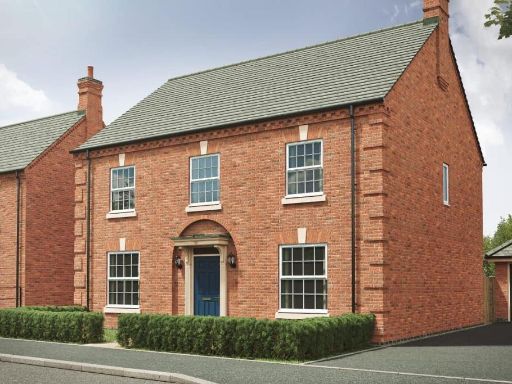 4 bedroom detached house for sale in 121 Harvest Road,
Market Harborough,
Leicestershire,
LE16 7BX, LE16 — £679,995 • 4 bed • 1 bath • 1749 ft²
4 bedroom detached house for sale in 121 Harvest Road,
Market Harborough,
Leicestershire,
LE16 7BX, LE16 — £679,995 • 4 bed • 1 bath • 1749 ft²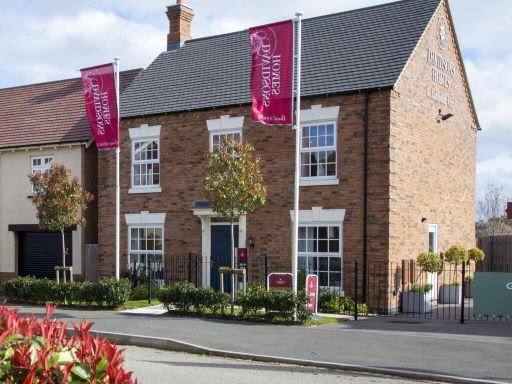 4 bedroom detached house for sale in Harvest Road,
Market Harborough,
LE16 9FN, LE16 — £549,995 • 4 bed • 1 bath • 1435 ft²
4 bedroom detached house for sale in Harvest Road,
Market Harborough,
LE16 9FN, LE16 — £549,995 • 4 bed • 1 bath • 1435 ft²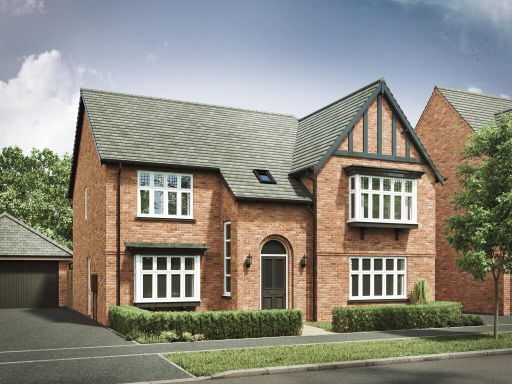 5 bedroom detached house for sale in 121 Harvest Road,
Market Harborough,
Leicestershire,
LE16 7BX, LE16 — £740,000 • 5 bed • 1 bath • 1917 ft²
5 bedroom detached house for sale in 121 Harvest Road,
Market Harborough,
Leicestershire,
LE16 7BX, LE16 — £740,000 • 5 bed • 1 bath • 1917 ft²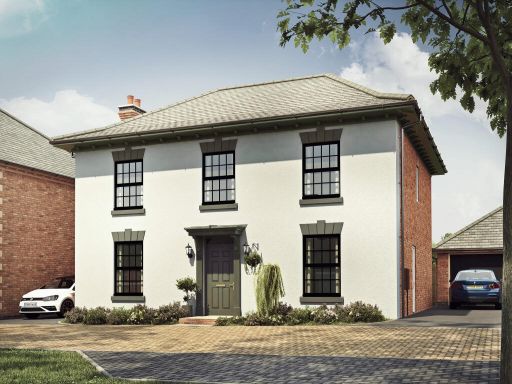 4 bedroom detached house for sale in Coleridge Way
Market Harborough,
LE16 8GX, LE16 — £684,995 • 4 bed • 1 bath • 1749 ft²
4 bedroom detached house for sale in Coleridge Way
Market Harborough,
LE16 8GX, LE16 — £684,995 • 4 bed • 1 bath • 1749 ft²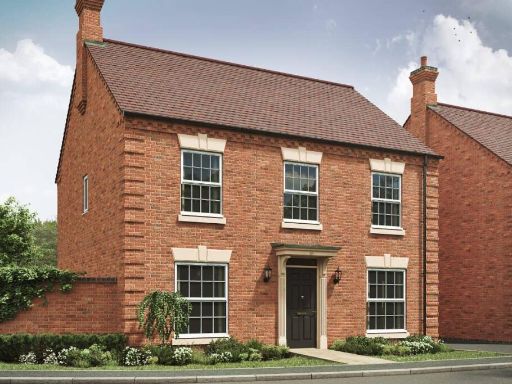 4 bedroom detached house for sale in 121 Harvest Road,
Market Harborough,
Leicestershire,
LE16 7BX, LE16 — £550,000 • 4 bed • 1 bath • 1435 ft²
4 bedroom detached house for sale in 121 Harvest Road,
Market Harborough,
Leicestershire,
LE16 7BX, LE16 — £550,000 • 4 bed • 1 bath • 1435 ft²